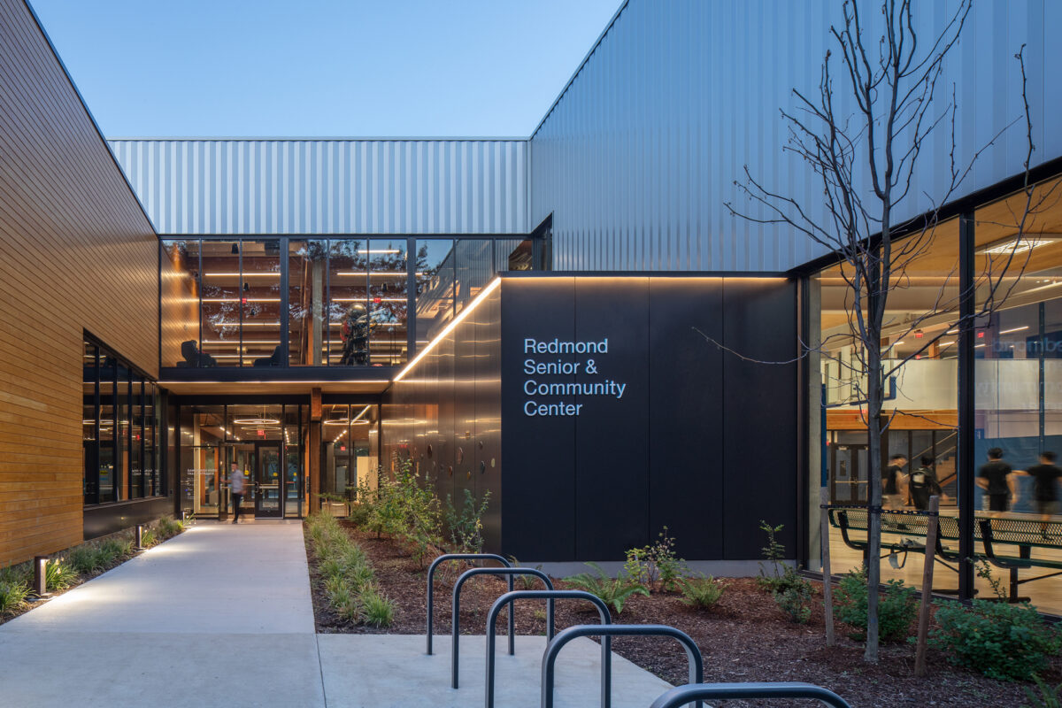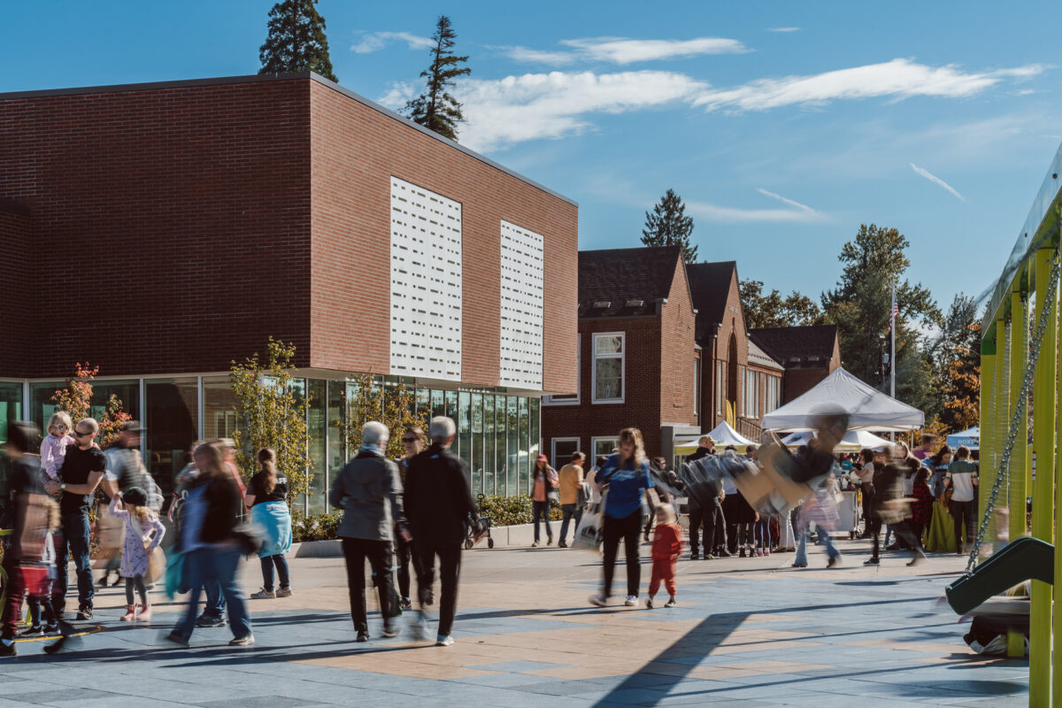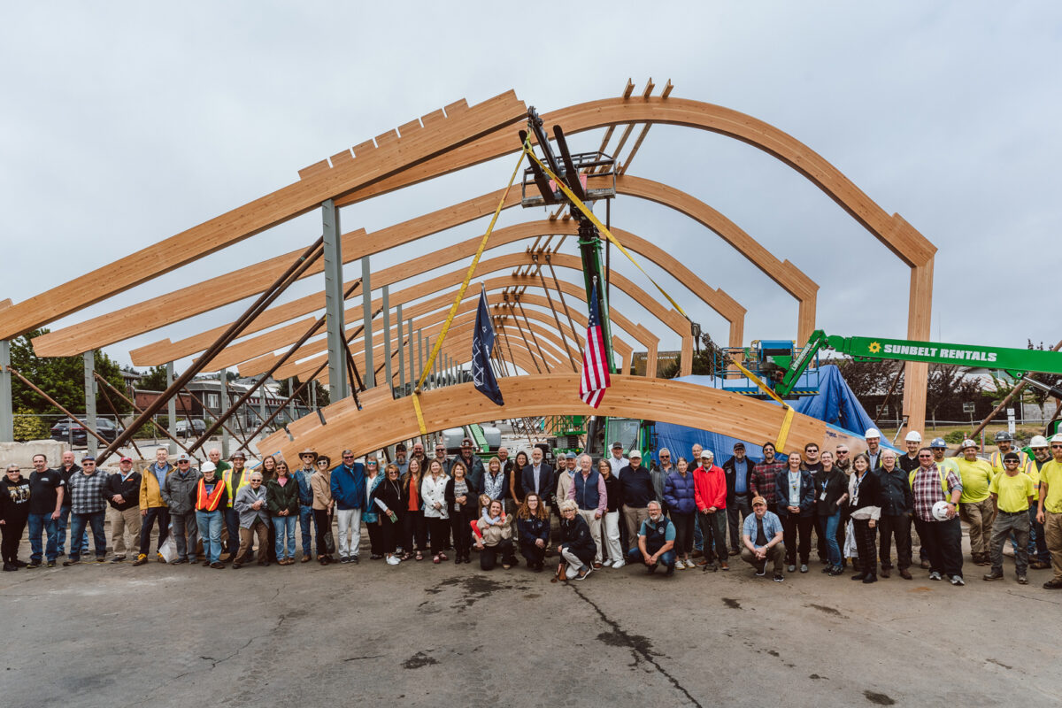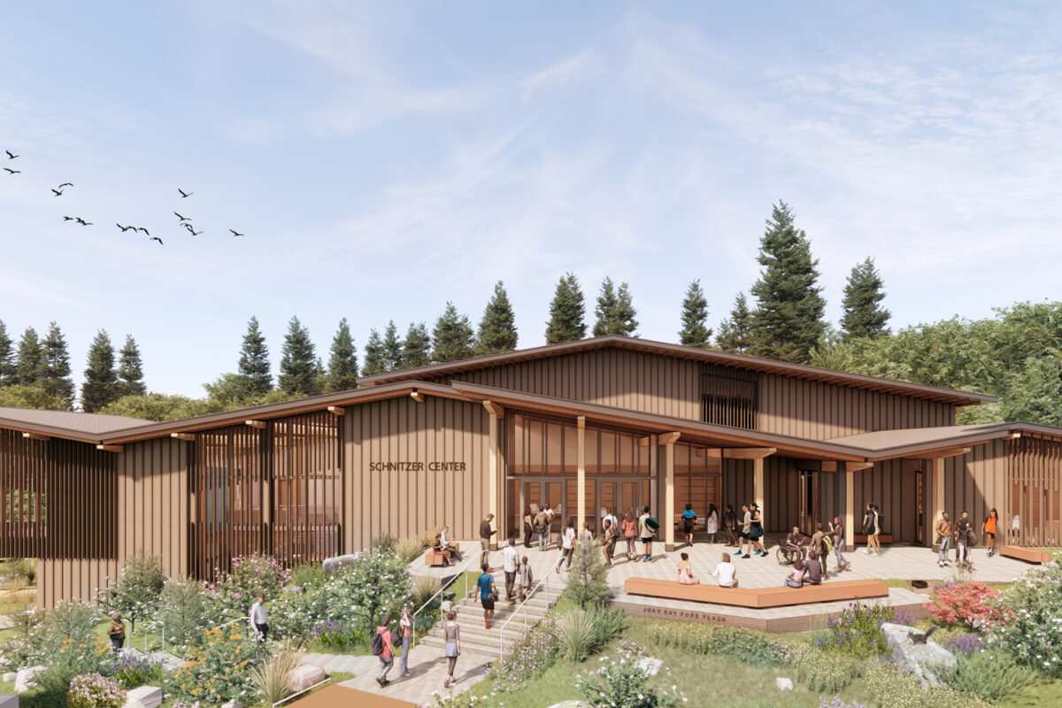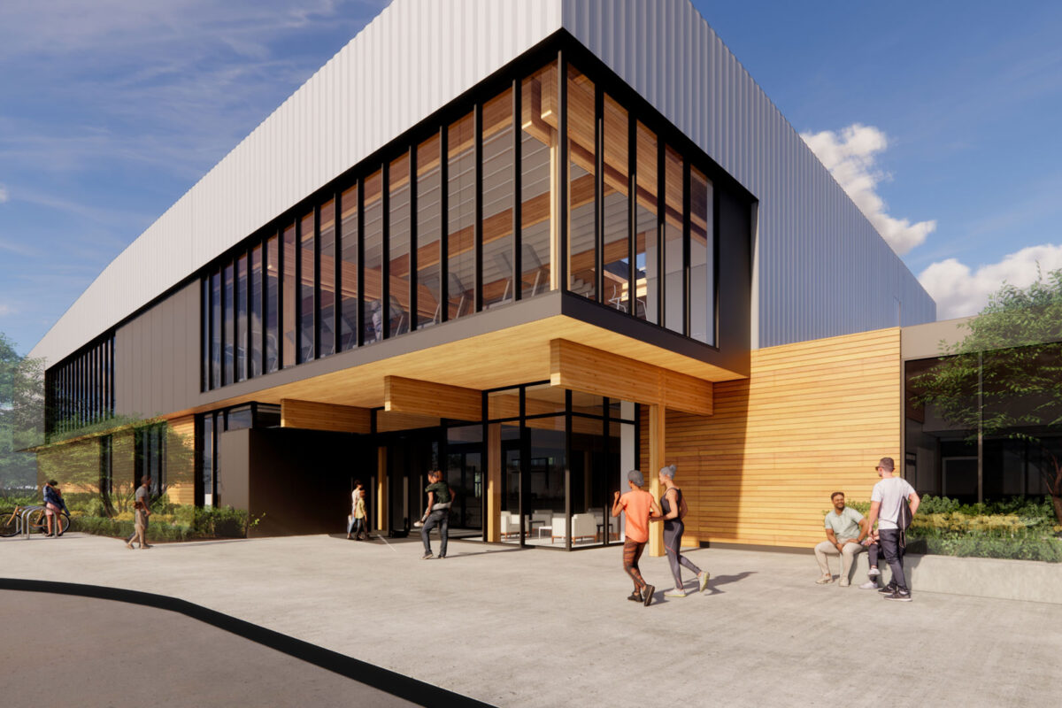Redmond Senior & Community Center featured in I+S Designs
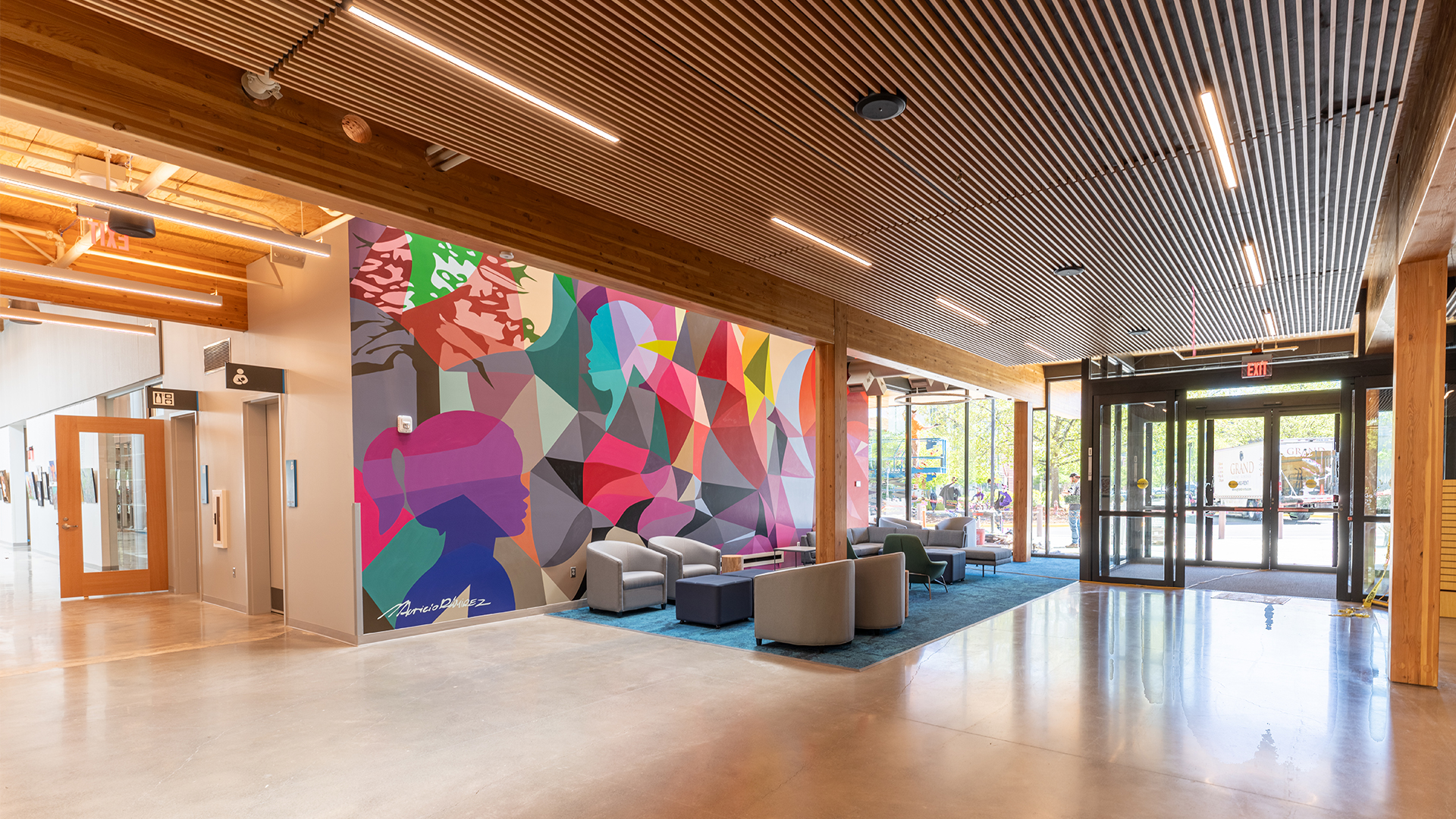
Photo Courtesy of Carpentry Plus
Check out I+S Design Magazine’s feature on the Redmond Senior & Community Center, which showcases our collaboration with Johnston Architects on the new facility with wellness and nature at the crux of the design. The new center, designed to achieve LEED Gold, replaces the former Senior Center and emphasizes amenities and public spaces that cater to the needs of Redmond’s seniors while incorporating community and recreational facilities for all ages.
“The vision was to create a two-story building featuring state-of-the-art amenities on Redmond’s Municipal Campus that could elevate the community’s health, wellbeing, and vibrancy while connecting the civic side to the surrounding natural elements.” – Lauren Brant
The building promotes wellness throughout, from color schemes and lighting fixtures tailored to aging populations to a gymnasium with an elevated walk/jog track and exercise rooms. Supporting wellness and sustainability, the facility features energy-conserving doors and windows, high-efficiency systems, and mass plywood panels sourced from BLM lands in Oregon’s Willamette Valley. The Redmond Senior & Community Center also celebrates arts and culture by incorporating local artistry as design features, both inside and out.
Check out the full article to learn more about the different spaces and amenities at the Redmond Senior & Community Center.

