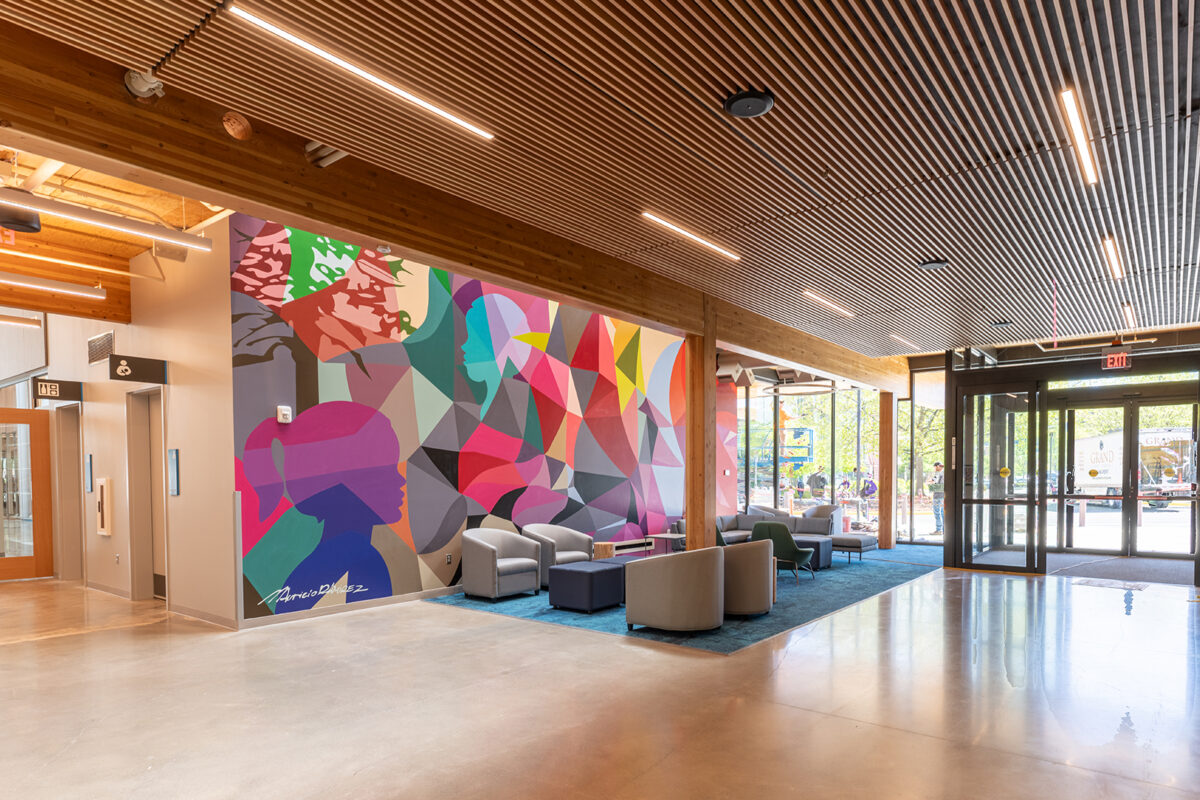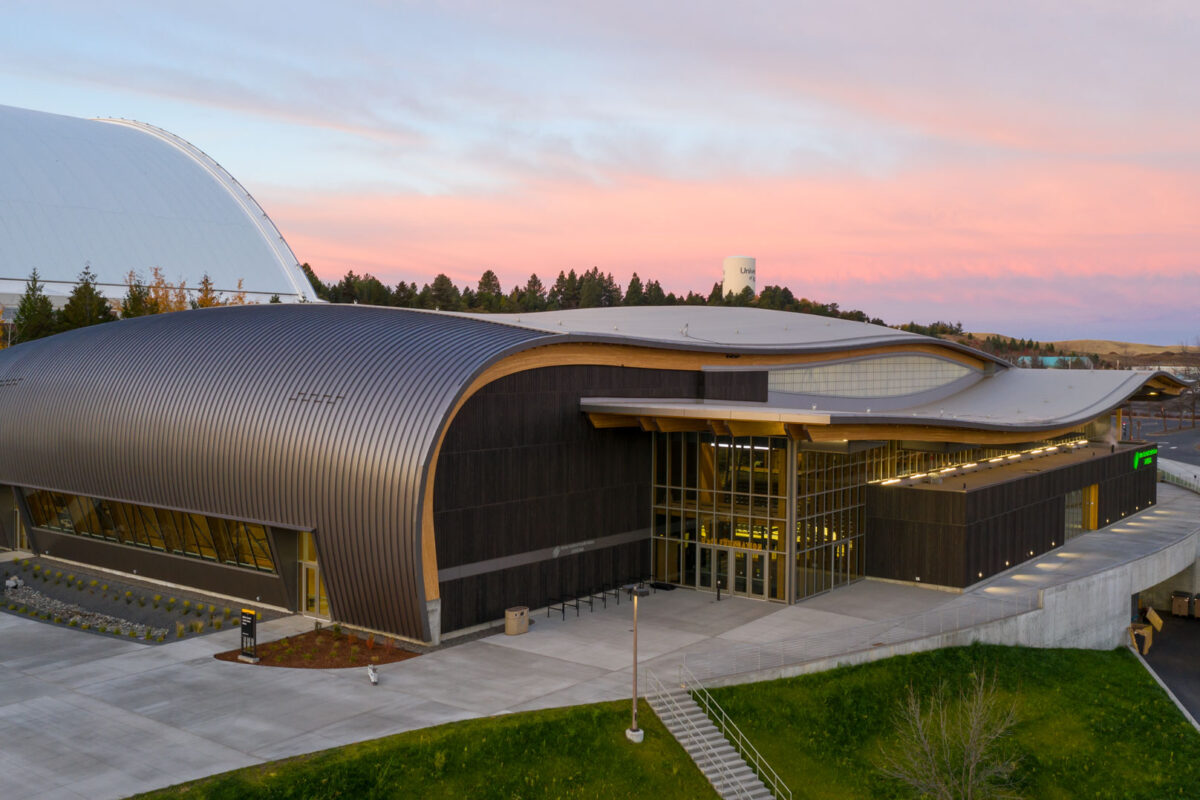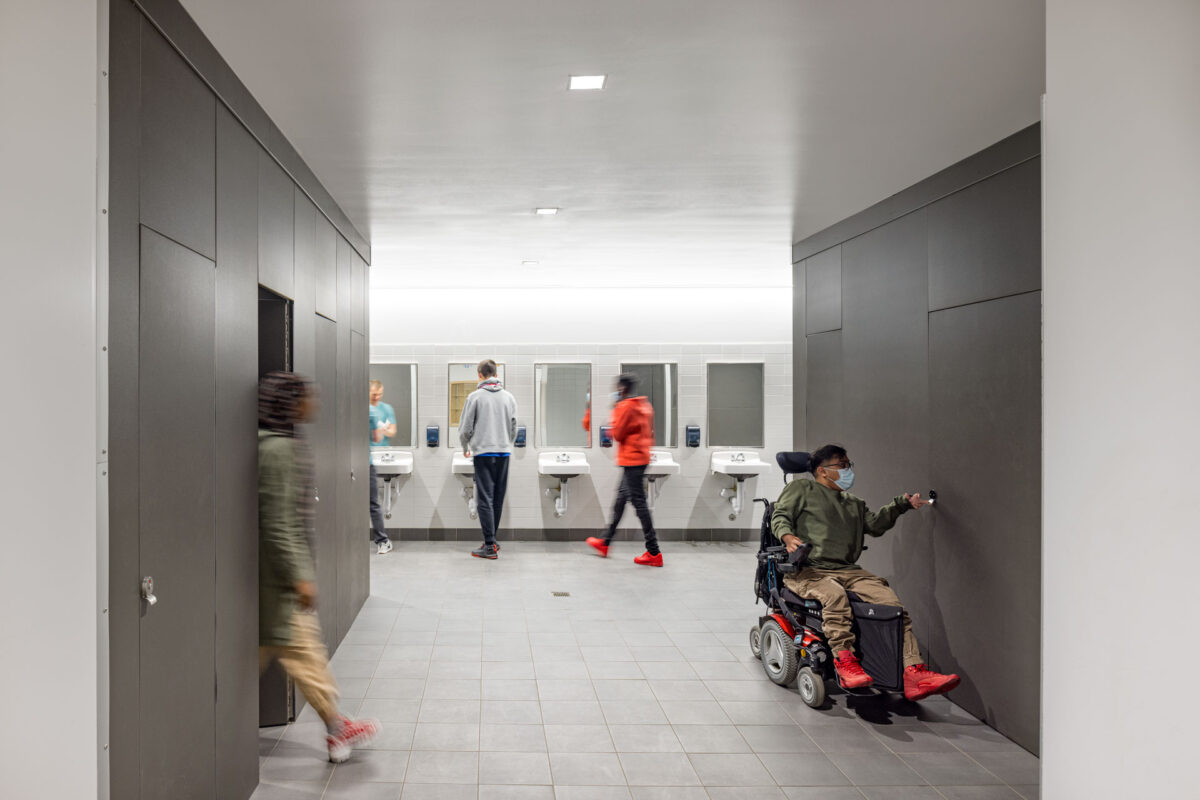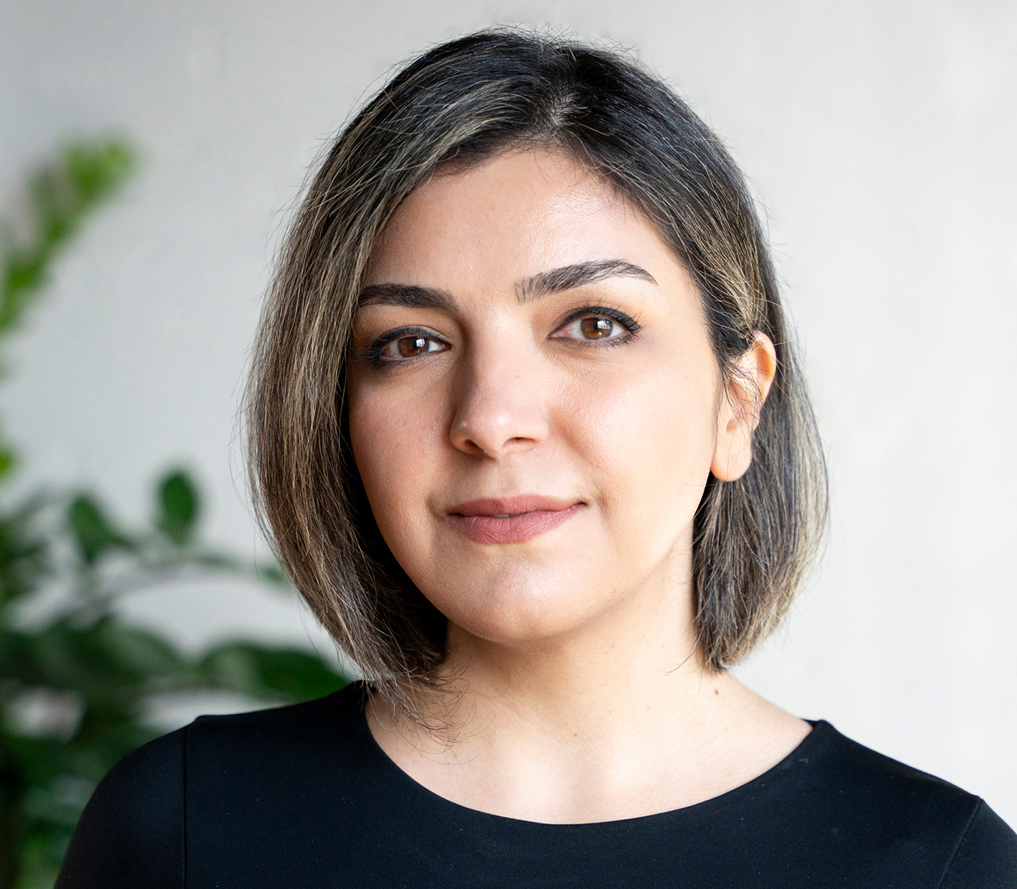People
Together, we strive to realize practical, innovative, and sustainable solutions that seek profound simplicity and enduring beauty.
- Accounting
- Administration
- Architects and Designers
- Associate Principals
- Associates
- Founding Partners
- Marketing
- Principals
- Senior Associates
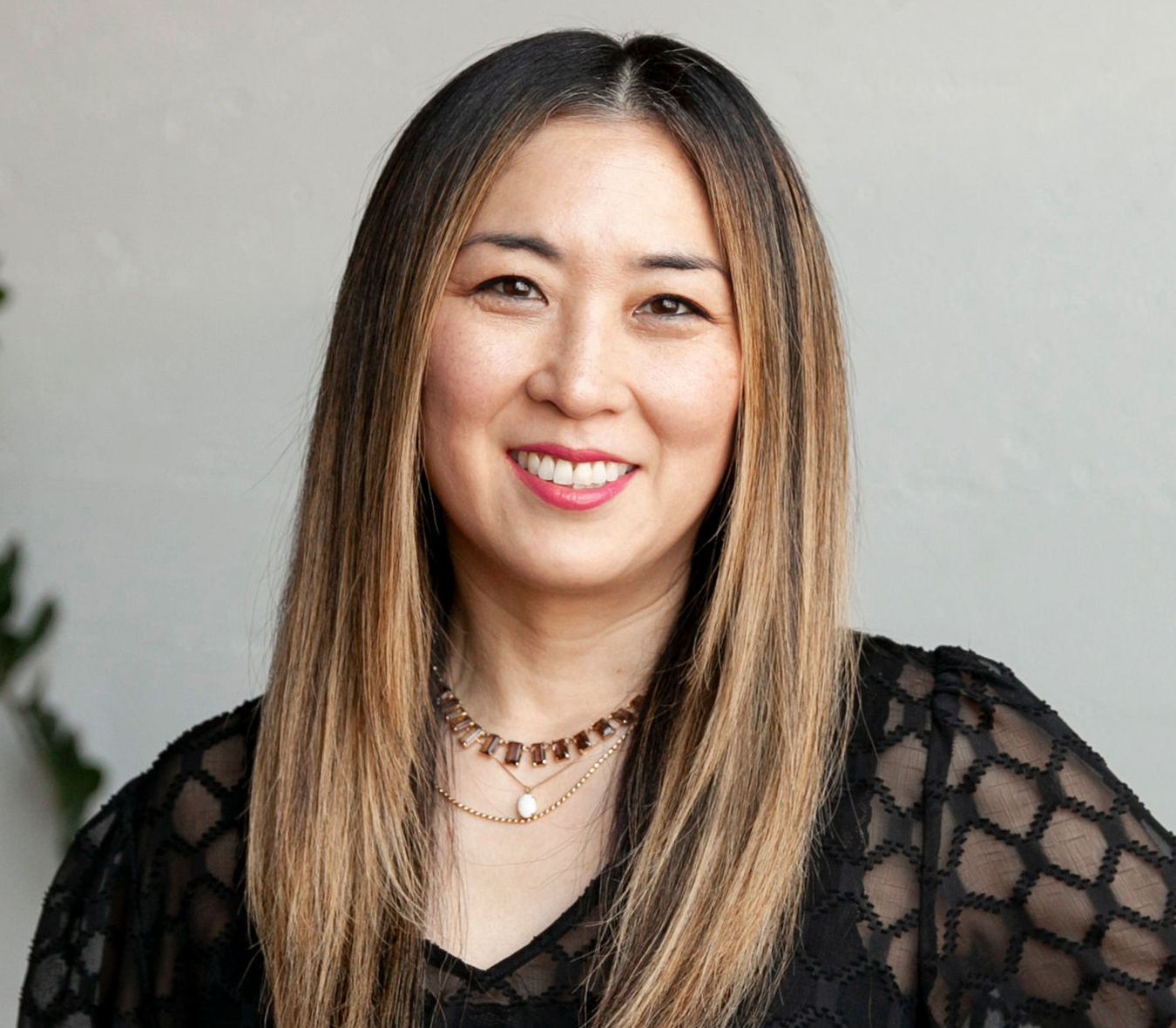 Julia Ahlet
Associate | Interior Designer
Julia Ahlet
Associate | Interior Designer
Julia Ahlet is an interior designer with 17 years of experience driven by artistic vision and a commitment to creating spaces that connect people with their environments. Her portfolio includes education, civic, residential, hospitality, healthcare and cruise ship design, with more than 20 industry awards across 45 projects. Drawing inspiration from nature, Julia blends creativity with analytical thinking, sustainability and practicality to craft thoughtful designs. She prioritizes ethical design and environmental responsibility, aiming to enhance well-being through purposeful and inclusive spaces that foster connection, upliftment and creative expression.
email: juliaa@opsisarch.com
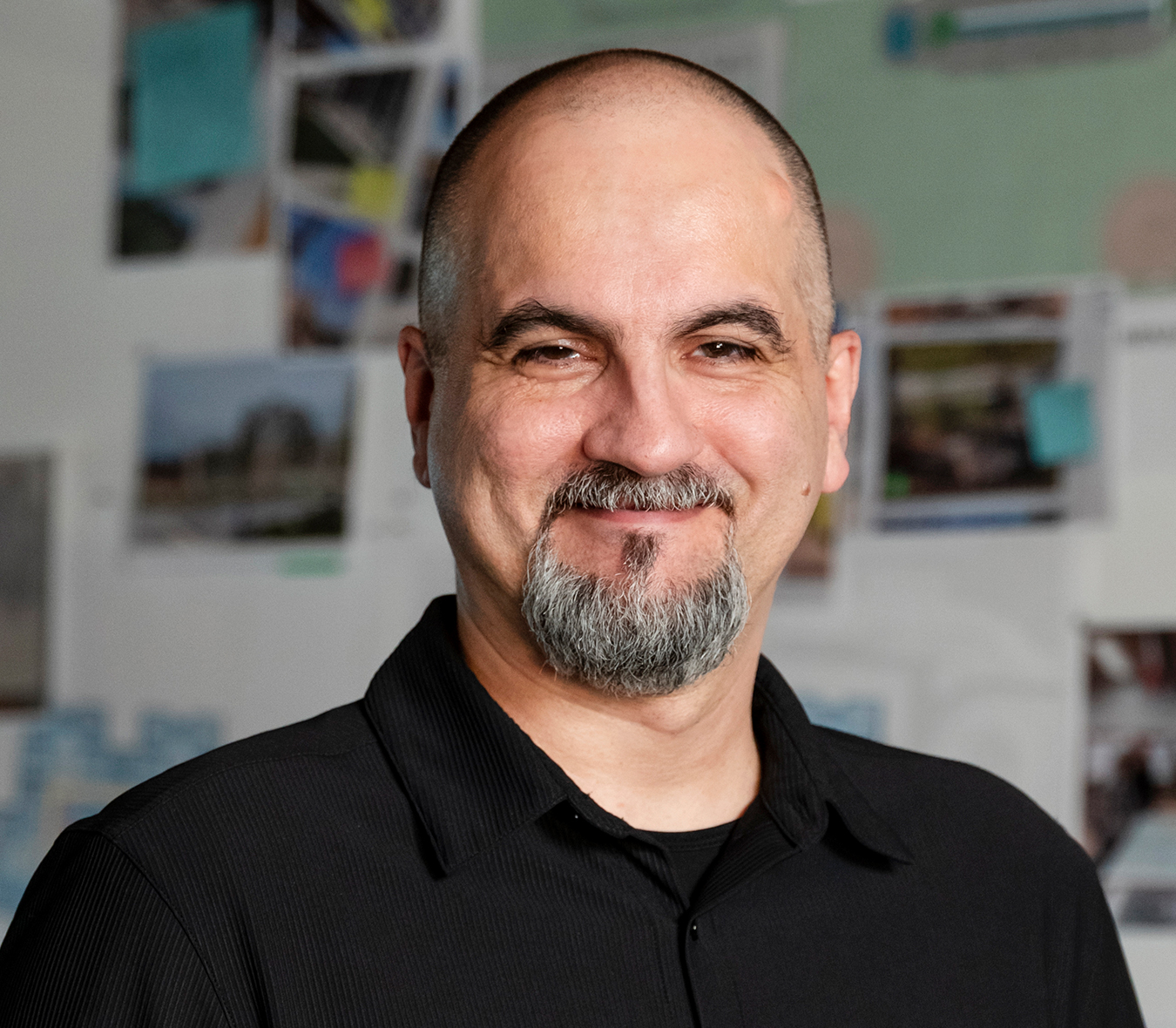 Joe Baldwin
Principal
Joe Baldwin
Principal
A Principal at Opsis, Joe is interested in the dynamic interplay between landscape, site specificity, social environment, sustainability and built form. His design career has spanned Portland and Los Angeles, including 5 years at AGPS Architecture in Los Angeles where he played a prominent role in the design of multiple award-winning projects and international competitions such as the Portland Aerial Tram. As a design leader and visionary at Opsis, Joe guides design teams on the creation and development of projects for higher education, K-12 education and community-based clients throughout the Pacific Northwest and Arizona. Joe’s deep passion for land art and appreciation for the vibrant landscape of the Pacific Northwest are reflected in his designs, including notable projects like the Patricia Reser Center for the Arts in Beaverton, Oregon and Eugene School District 4J’s Arts & Technology Academy in Eugene, OR.
Joe is the leader of Opsis’ Design Culture Committee, charged with enhancing the vision and creative experience of the entire firm. He organizes and oversees multiple design reviews for each project, moderating and promoting design discourse while ensuring design excellence during all phases of the design process. In addition to leading the Design Culture Committee at Opsis, Joe is a member of Opsis’ JEDI focus group, NOMA PDX and active leader in the local design community. Joe has been active in the academic community in Los Angeles and Portland, where he has co-led or assisted several design studios.
email: joe@opsisarch.com
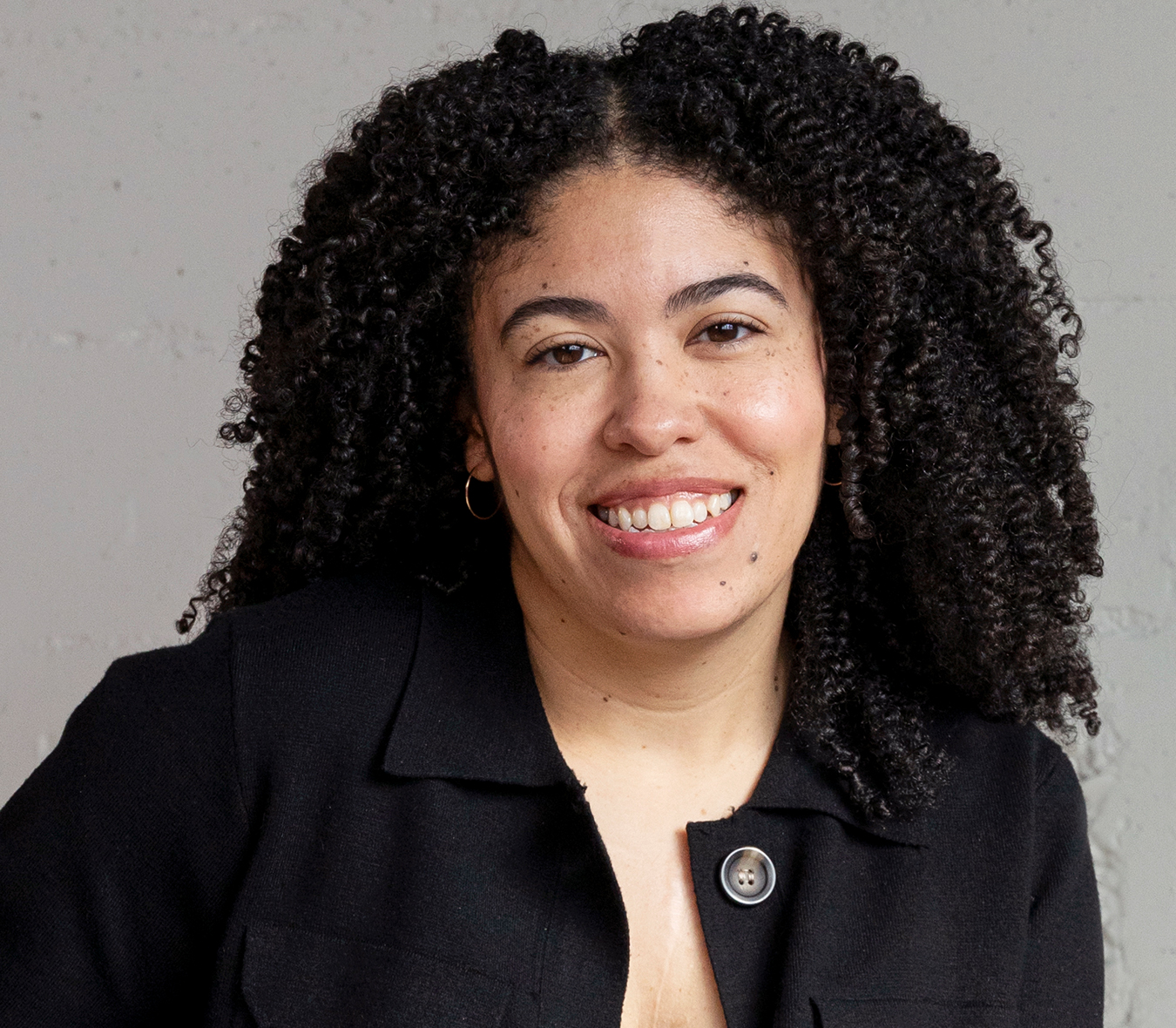 Justine Banda
Project Manager
Justine Banda
Project Manager
Justine is passionate about designing and managing projects that foster learning, connection and community. A project manager at Opsis with 15 years of experience, she brings a highly detailed, specialized approach to her work with K–12, higher education, and community clients. Her thoughtful, sustainability-focused perspective is shaped by her time on the East Coast, where she worked on complex renovations, historic preservation and adaptive reuse projects. Whether reimagining existing buildings or shaping new ones, Justine is driven by a passion for creating purposeful, people-centered spaces. She is a registered architect in New York.
email: justineb@opsisarch.com
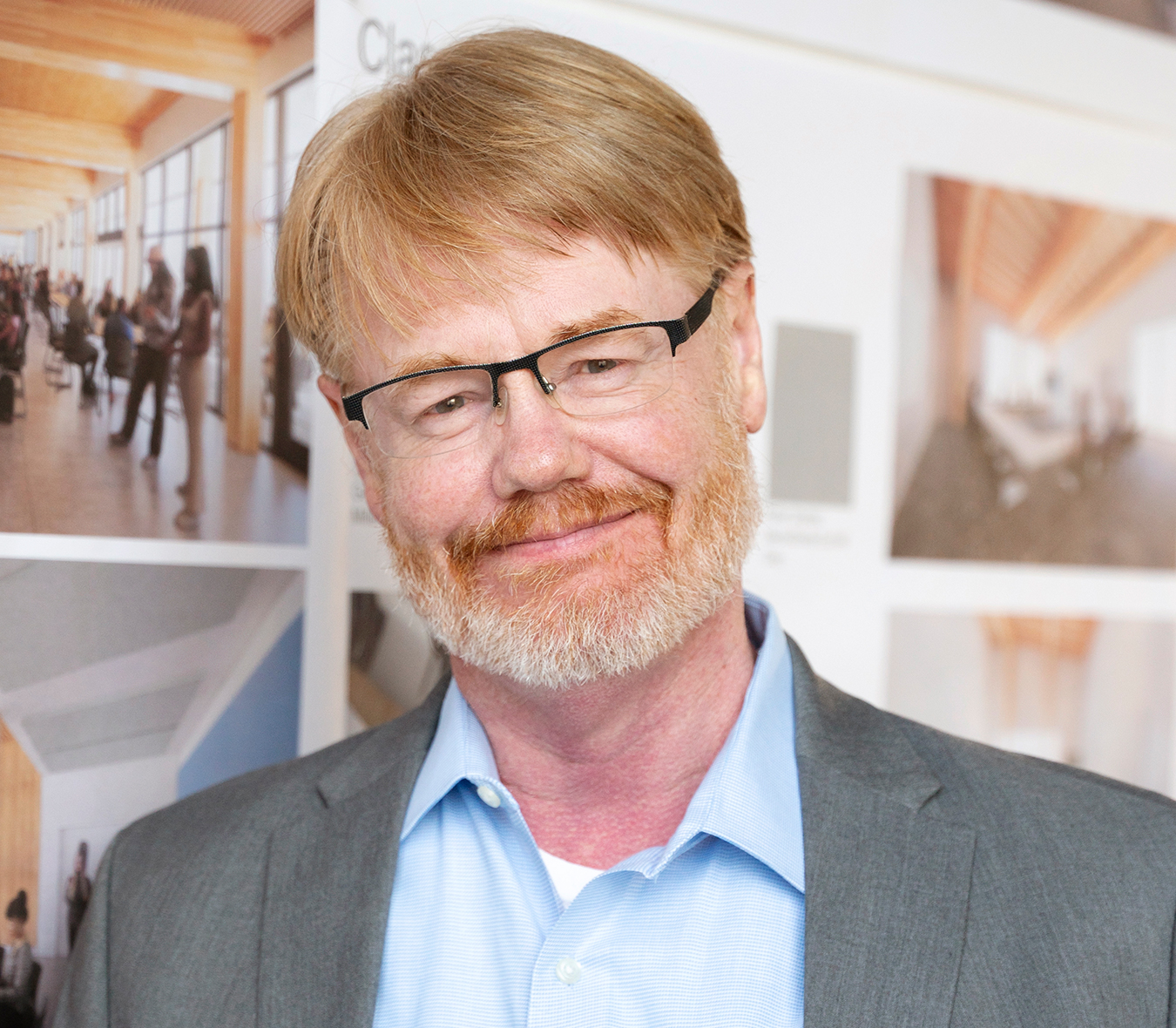 Weston Becker
Senior Associate | Technical Director
Weston Becker
Senior Associate | Technical Director
Weston is a Senior Associate with an in-depth experience as a project designer and project architect on education projects with a focus on CTE and STEM facilities. He brings a passion for building technology, resulting in “buildings that teach” through the careful detailing and expression of systems. Weston’s technical expertise has led to the success of projects like the North Idaho College Parker Technical Education Center, the University of Oregon Straub Hall Classroom building and the Wy’east Middle School STEAM addition. With an open communication style, Weston collaborates with project stakeholders to identify their unique space and program needs and realizes design solutions that meet the project budget and schedule.
email: weston@opsisarch.com
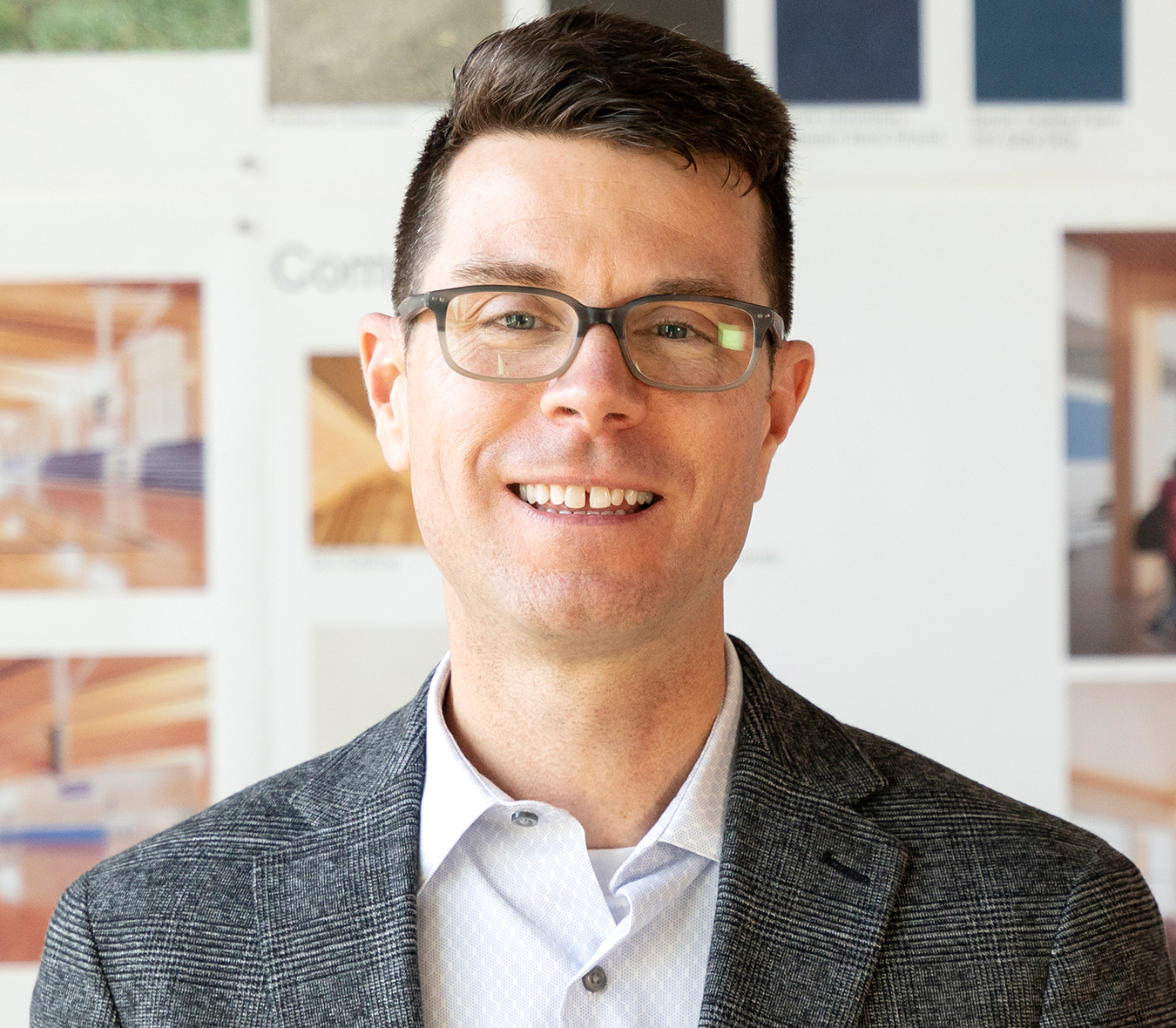 Gary Blackwell
Senior Associate | Architect
Gary Blackwell
Senior Associate | Architect
With more than 12 years of experience as an Architect, Gary has an extremely varied portfolio, including healthcare, higher education, student housing, parks and public spaces. A licensed architect and recipient of a master’s degree from the University of Oregon, Gary enjoys working on projects of varying scales and on design that supports community. He is focused on striking a balance between thoughtful, innovative design, and detailed and comprehensive technical execution that best serves the client’s needs.
email: garyb@opsisarch.com
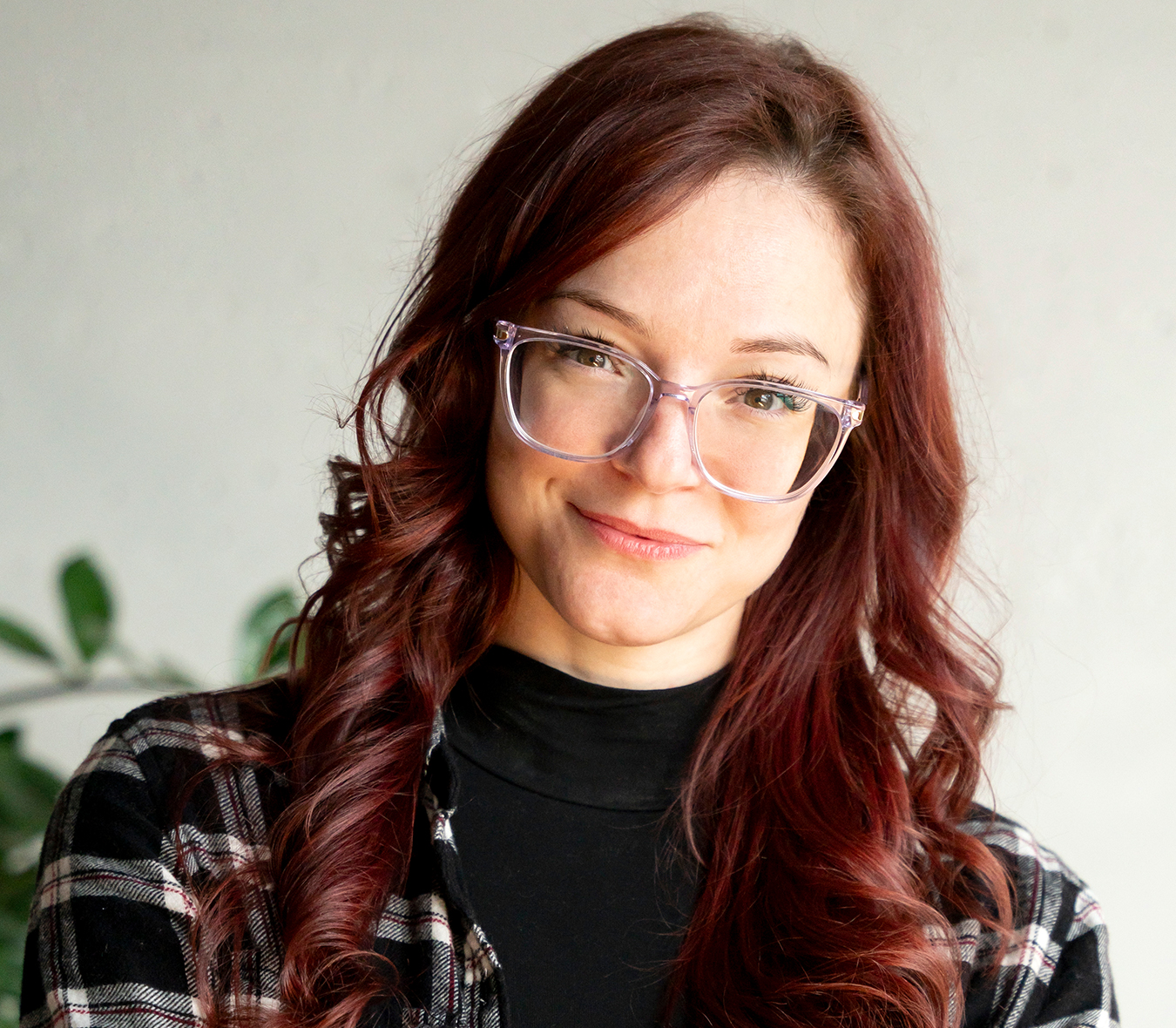 Liz Browner
Associate | Project Administrator
Liz Browner
Associate | Project Administrator
Hailing from the east coast and with experience in the construction & non-profit industries, Liz came to Opsis to support project teams reach their full potential. With a passion for standardization and business efficiency, Liz has helped project teams and the overall office function at a higher level, working closely with leadership and staff to ensure best practices. In her spare time, she enjoys hiking in the Pacific Northwest and reading fantasy and Sci-fi novels.
email: lizb@opsisarch.com
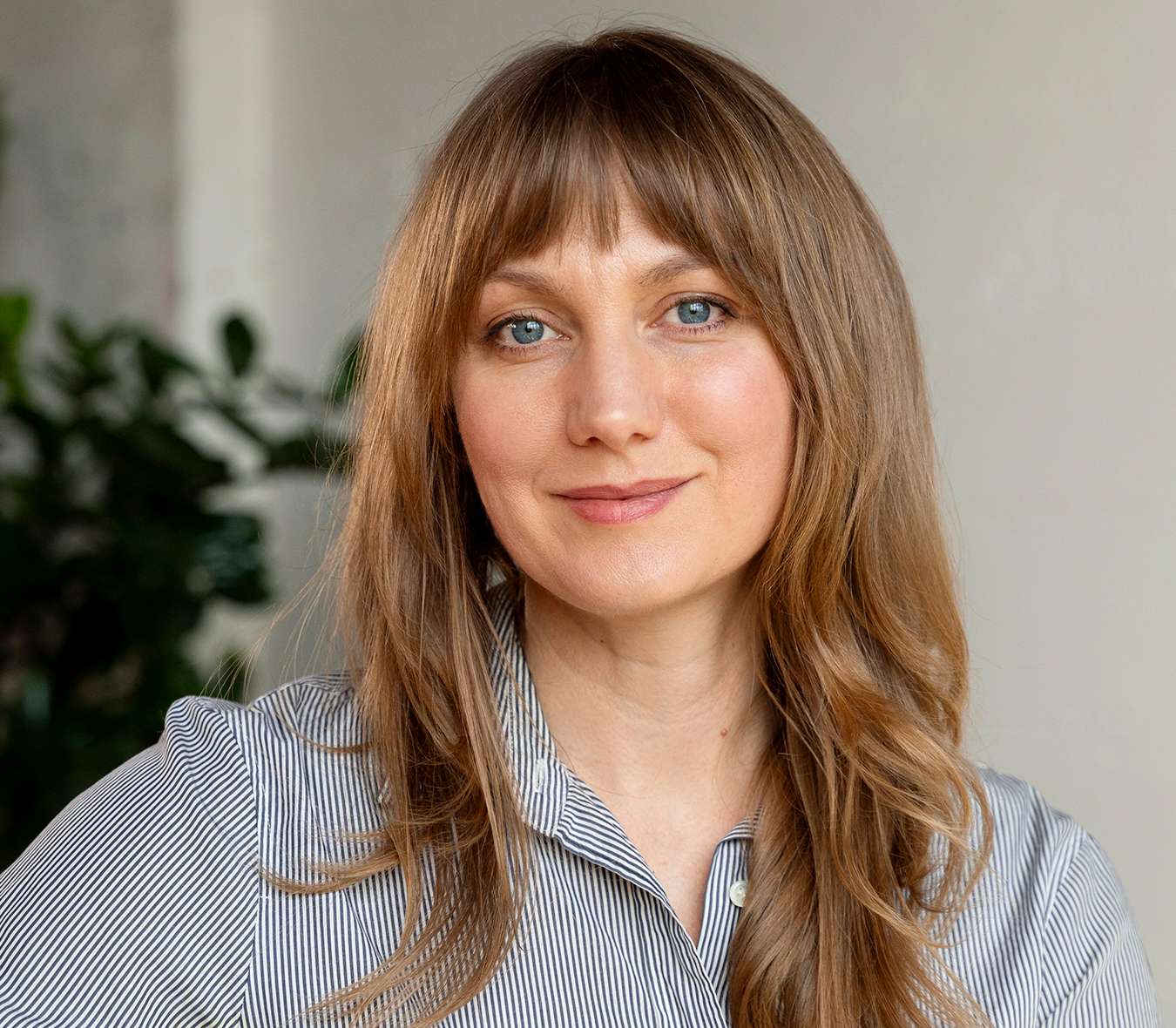 Kelsy Colvin
Associate | Architect
Kelsy Colvin
Associate | Architect
Kelsy is a designer and project architect, bringing expertise in a broad range of skills. In addition to demonstrated creativity and responsiveness to design challenges, she is also a great multitasker with experience in team organizing. She brings a strong leadership personality to cross disciplinary design teams, with a passion for collaborative work. Her interest in public work and sustainability brought her to Opsis, where her strengths in project organization, development of project documents at all stages, and creative design responses are an asset for every team she joins.
email: kelsyc@opsisarch.com
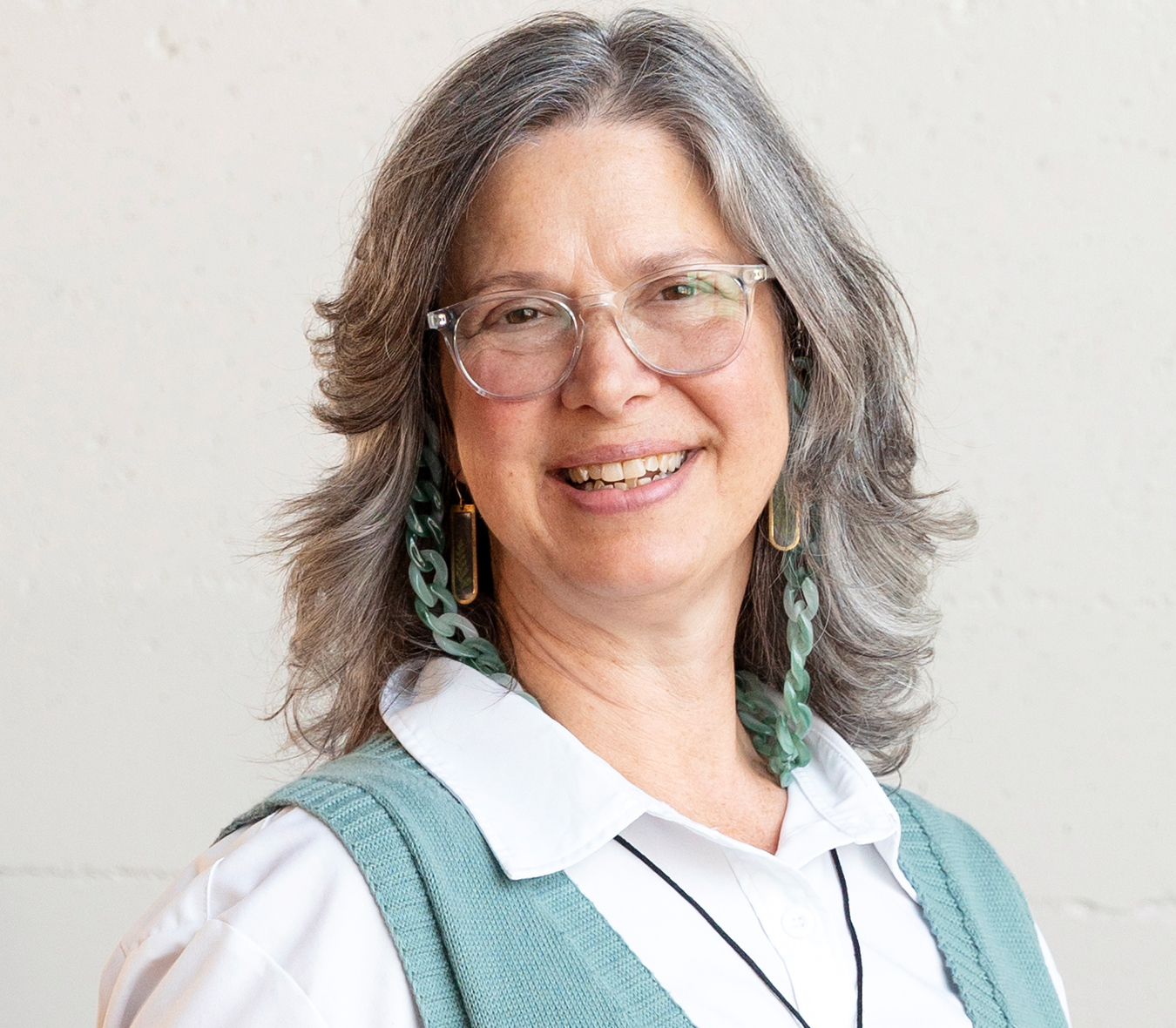 Heather DeGrella
Associate Principal | Sustainable Design Director
Heather DeGrella
Associate Principal | Sustainable Design Director
Heather’s tireless passion for green building is evident throughout her career of extensive community and professional service, public speaking and practical application on a diverse number of design and research projects. Taking inspiration from nature, Heather applies her expertise in sustainability and wellness throughout the project life cycle and into operations ensuring that sustainable design goals have been realized. When she is not designing, Heather is guiding our studio and the Green Team focus group on best practices and tools in achieving our goals, fighting for environmental and social justice, and exploring the outdoors.
email: heather@opsisarch.com
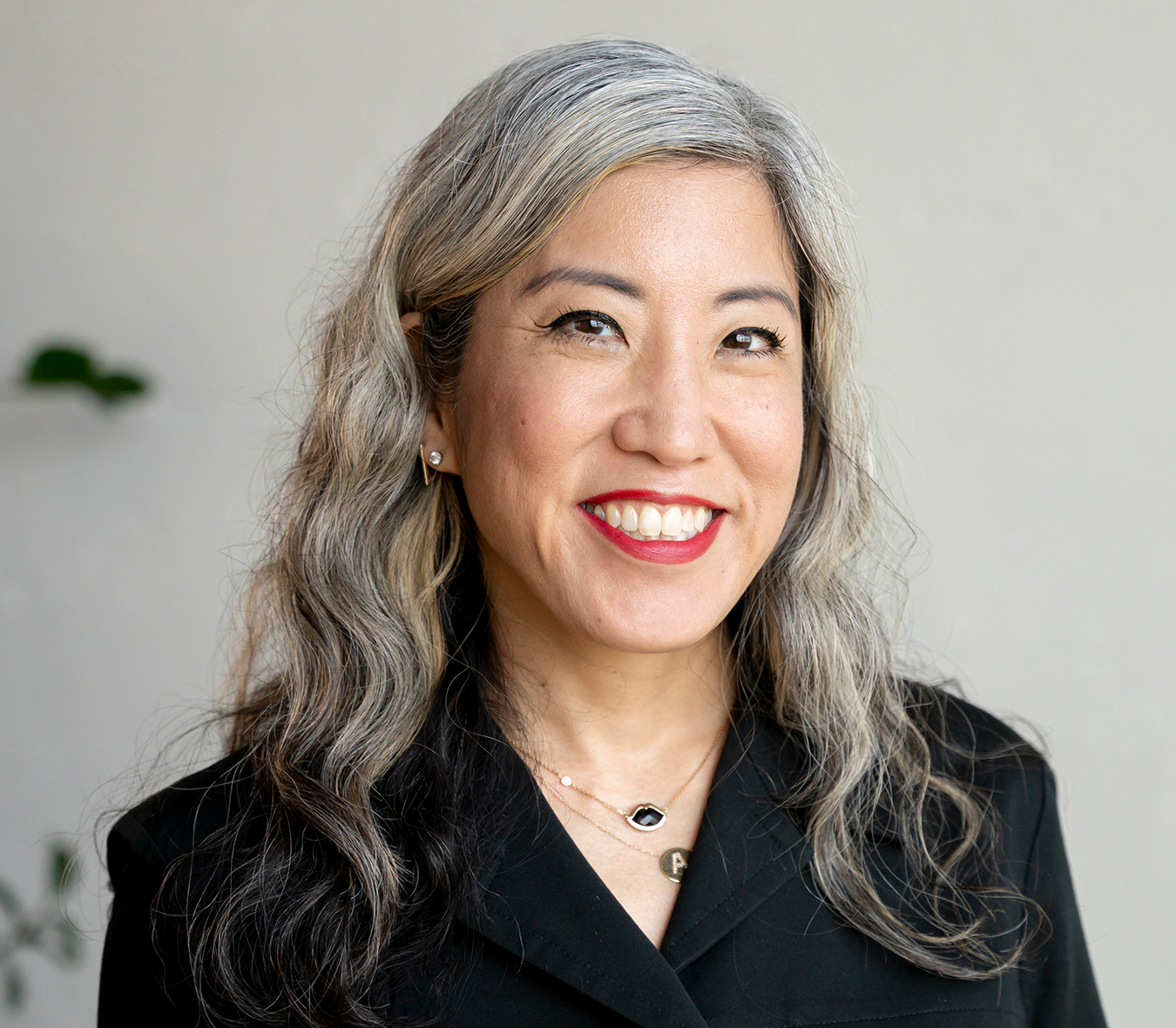 Alison Dozono
Senior Associate | Manager of Project Accounting & Contracts
Alison Dozono
Senior Associate | Manager of Project Accounting & Contracts
With an extensive career in business management, Alison works with project teams throughout the life of the project as the Manager of Project Accounting & Contracts. Alison’s life-long goal of giving back to the community is realized in her work as Chair for the Opsis Community Engagement Group. A fourth generation Portland native and Japanese-American, Alison is an active volunteer in the community for local organizations that support families in need to cultural arts nonprofits. When she is not working or volunteering, Alison enjoys cooking, baking and perusing the Japanese Gardens or the Art History section in Powell’s books.
email: alisond@opsisarch.com
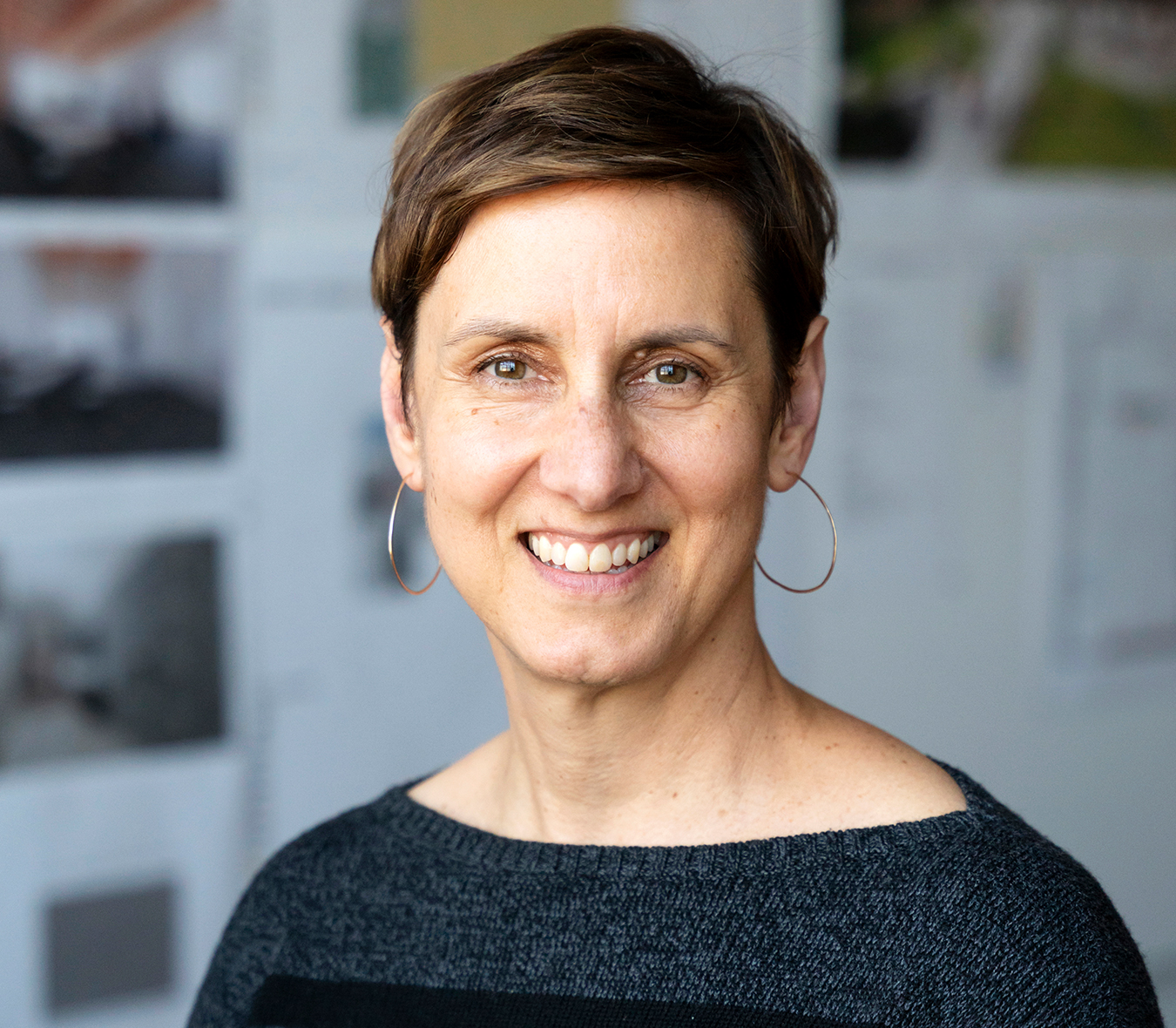 Erica Dunn
Principal | Architect
Erica Dunn
Principal | Architect
Committed to a sustainable future and creating a positive impact within our community, Erica brings more than 20 years of experience in architecture with the last 13 years dedicated to zero energy projects. Erica believes architecture, when developed through a collaborative design process, can empower communities to be more connected, more resilient, and more likely to find delight in the world around them. Erica is a recognized leader in sustainable design, recently honored as one of eight new Fellows in the New Buildings Institute’s Senior Fellows program.
email: ericad@opsisarch.com
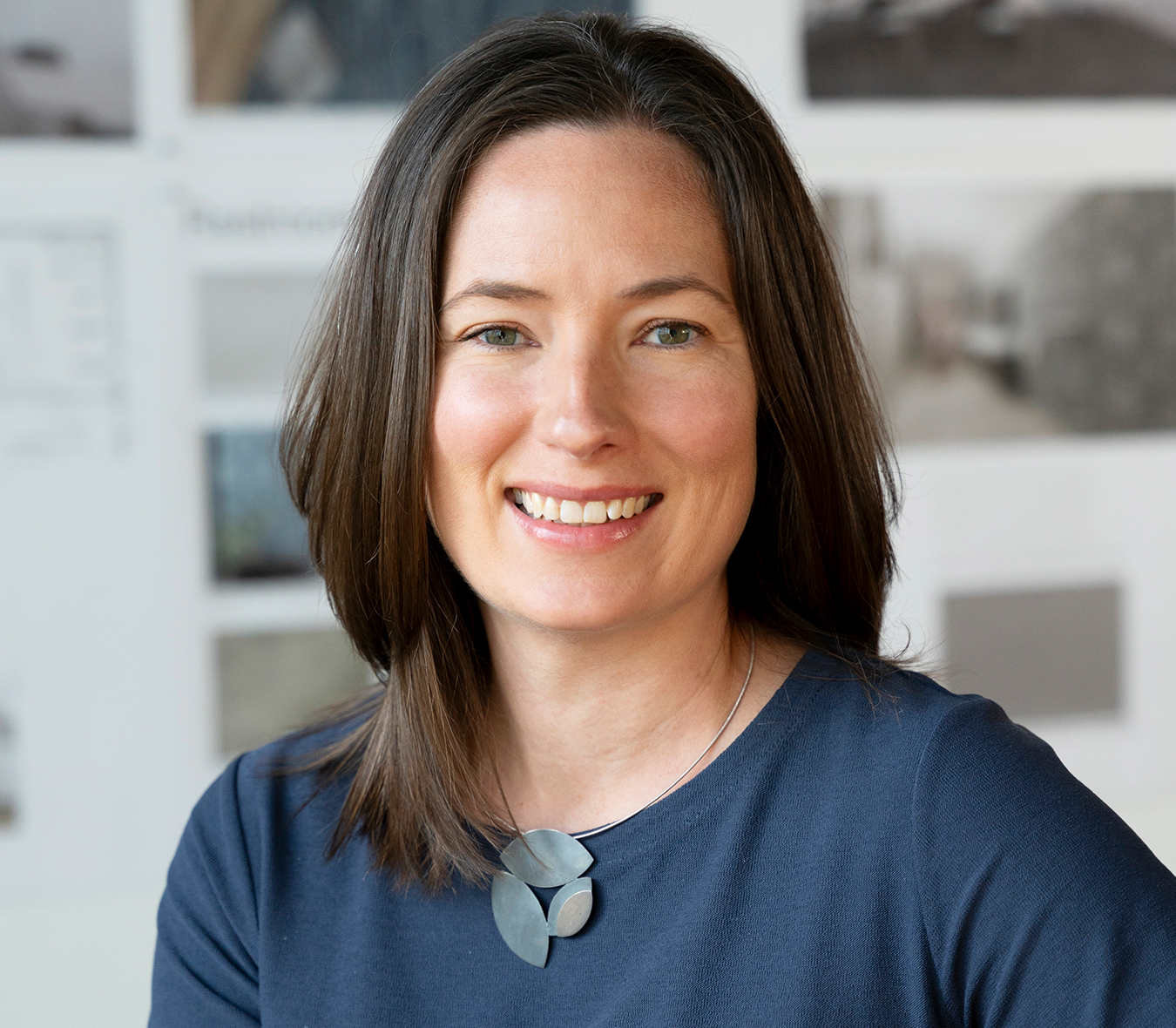 Amy Fashimpar
Associate | Architect
Amy Fashimpar
Associate | Architect
Amy enjoys collaborating with others to create spaces that celebrate and engage community, ones that create spatial identity and welcome a diverse public. Amy strives to implement thoughtful design, a positive environmental impact, and enhanced occupant experience in each project. Her work focuses on arts, cultural, education, and recreation projects. She has a Master of Architecture from UC Berkeley. Amy’s experience with LEED, Net Zero Energy, and Grid Optimal projects, reflects her belief in integrating sustainability in every project and phase of design.
email: amyf@opsisarch.com
 Max Frixione
Senior Associate | Architect
Max Frixione
Senior Associate | Architect
Max’s technical design expertise and collaborative approach to concept exploration has resulted in the successful completion of cultural, education and civic projects throughout the region. A leader in BIM modeling on complex renovation, addition and new construction projects, Max guarantees all documentation is fully integrated with the project team and contractor. Max’s focus on the integration of design intent and construction detailing ensures projects transition from concepts to realized facilities. Outside of architecture, Max’s creative endeavors extend to wood and metal fabrication.
email: max@opsisarch.com
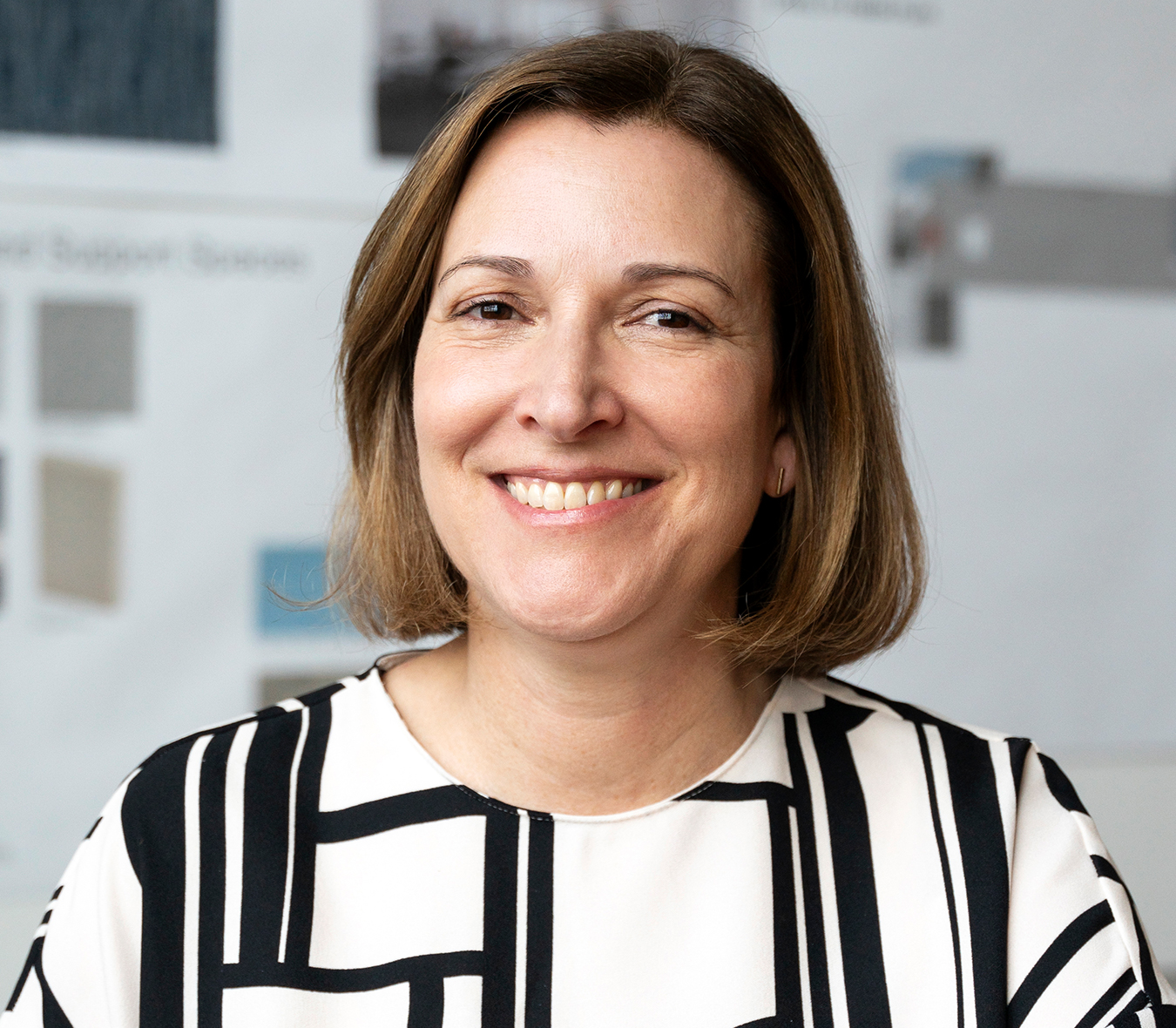 Lindsay Furlong
Senior Associate | Architect
Lindsay Furlong
Senior Associate | Architect
A California native, Lindsay’s brings a breadth of experience as an architect and project manager on higher education, K-12 and residential projects throughout the West Coast. With an expertise in all phases of design and construction ranging in size and complexity, Lindsay blends her passion for sustainable building techniques and detailed standards with an in-depth understanding of local jurisdiction to create responsive, enduring architecture. Outside of the office, Lindsay enjoys time with her family hiking, taking walks throughout the urban landscape and dining at new restaurants.
email: lindsayf@opsisarch.com
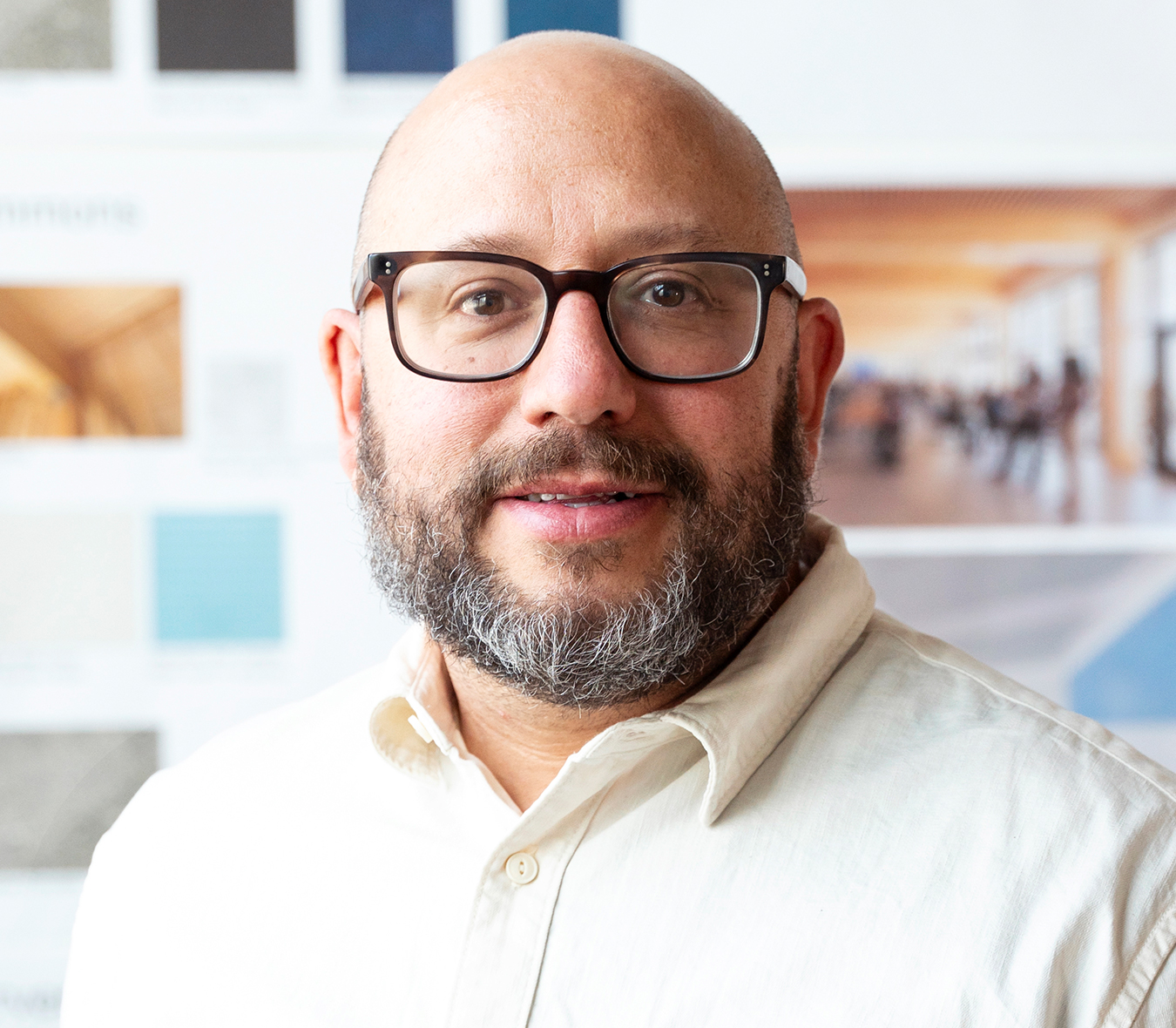 Eric Gewirtz
Senior Associate | Architect
Eric Gewirtz
Senior Associate | Architect
Eric pairs a deep love of construction and design to create elegant solutions to architectural challenges. As a project architect, Eric leverages his collaborative nature and refined attention to detail to guide the design process from concept through construction. Eric’s design, detailing and documentation experience ensure civic and education projects are well-executed, sustainable and efficient. An avid maker and craftsman, Eric enjoys spending time in his woodshop when away from the office.
email: ericg@opsisarch.com
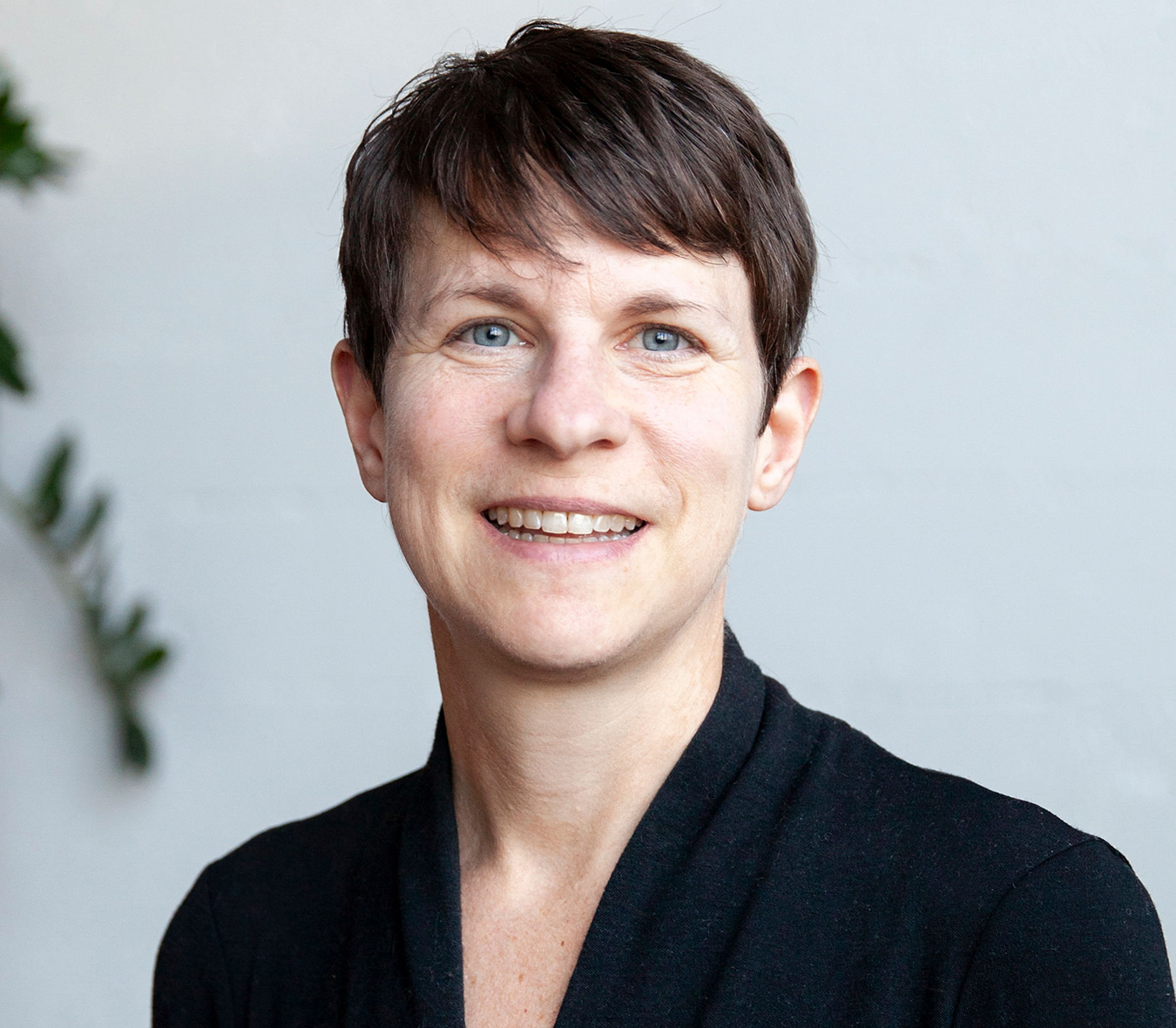 Susan Gust
Senior Associate | Project Manager
Susan Gust
Senior Associate | Project Manager
Susan is devoted to creating sustainable, resilient, and healthy spaces for a diverse range of clients, including higher education and civic projects. With a range of experience in new construction and interior design, Susan has a deep understanding of what it takes to successfully lead teams through all phases of a project. Dedicated to a collaborative and inclusive approach to project management, she embraces the tools that come with newly emerging project delivery methods, constantly seeking ways to improve and evolve the process. She brings a positive enthusiasm to her project teams and motivates others to find opportunity and creative solutions.
email: susang@opsisarch.com
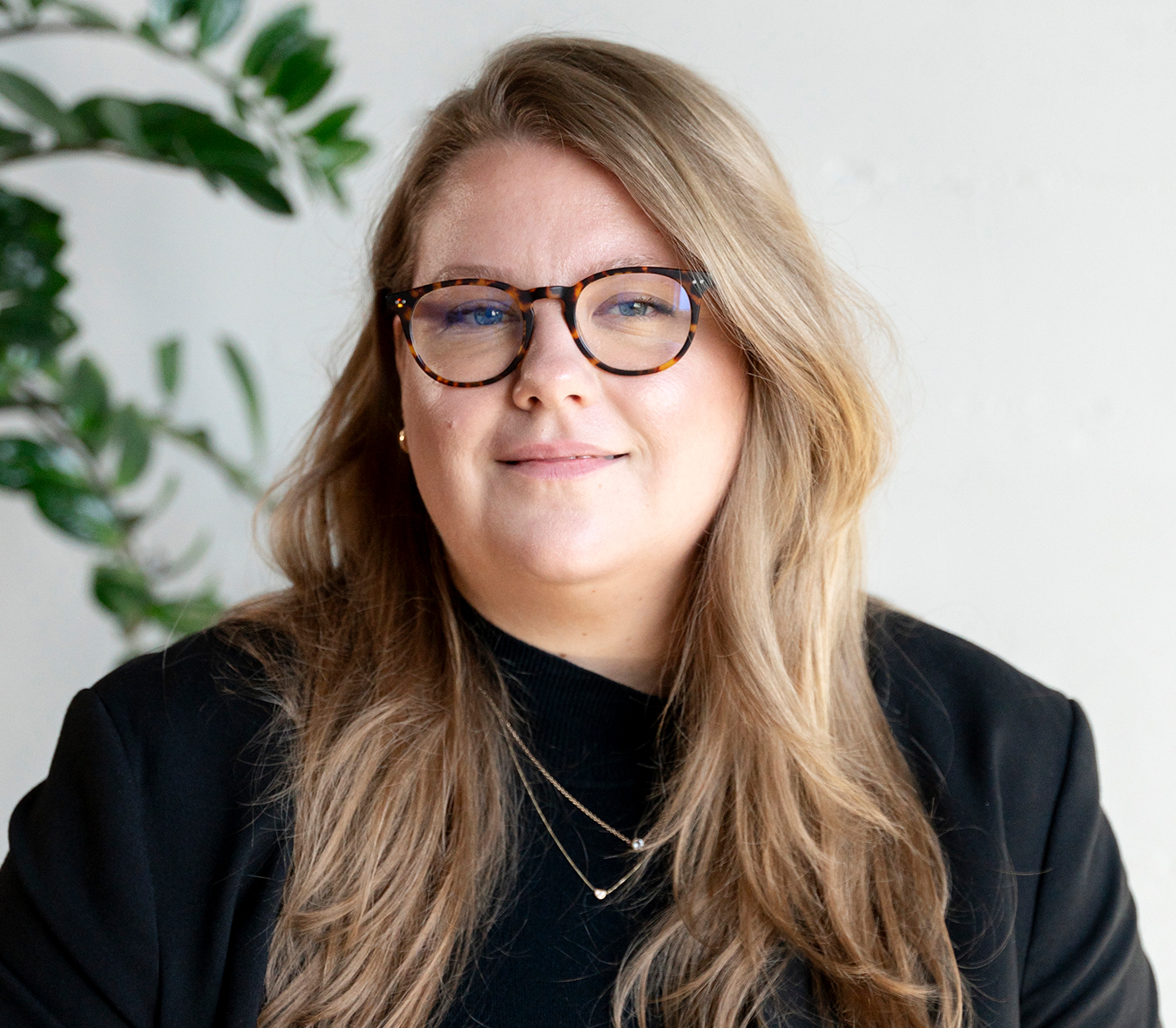 Jessica Habel
Senior Associate | Marketing Manager
Jessica Habel
Senior Associate | Marketing Manager
Jessica has more than seven years of marketing experience with a focus on branding and graphic design. She collaborates with the marketing and leadership team to drive initiatives that boost the firm’s visibility and growth. Guided by her advertising education and boundless curiosity, Jessica centers people, fosters connections, and pursues positive change in every aspect of her work.
email: jessicah@opsisarch.com
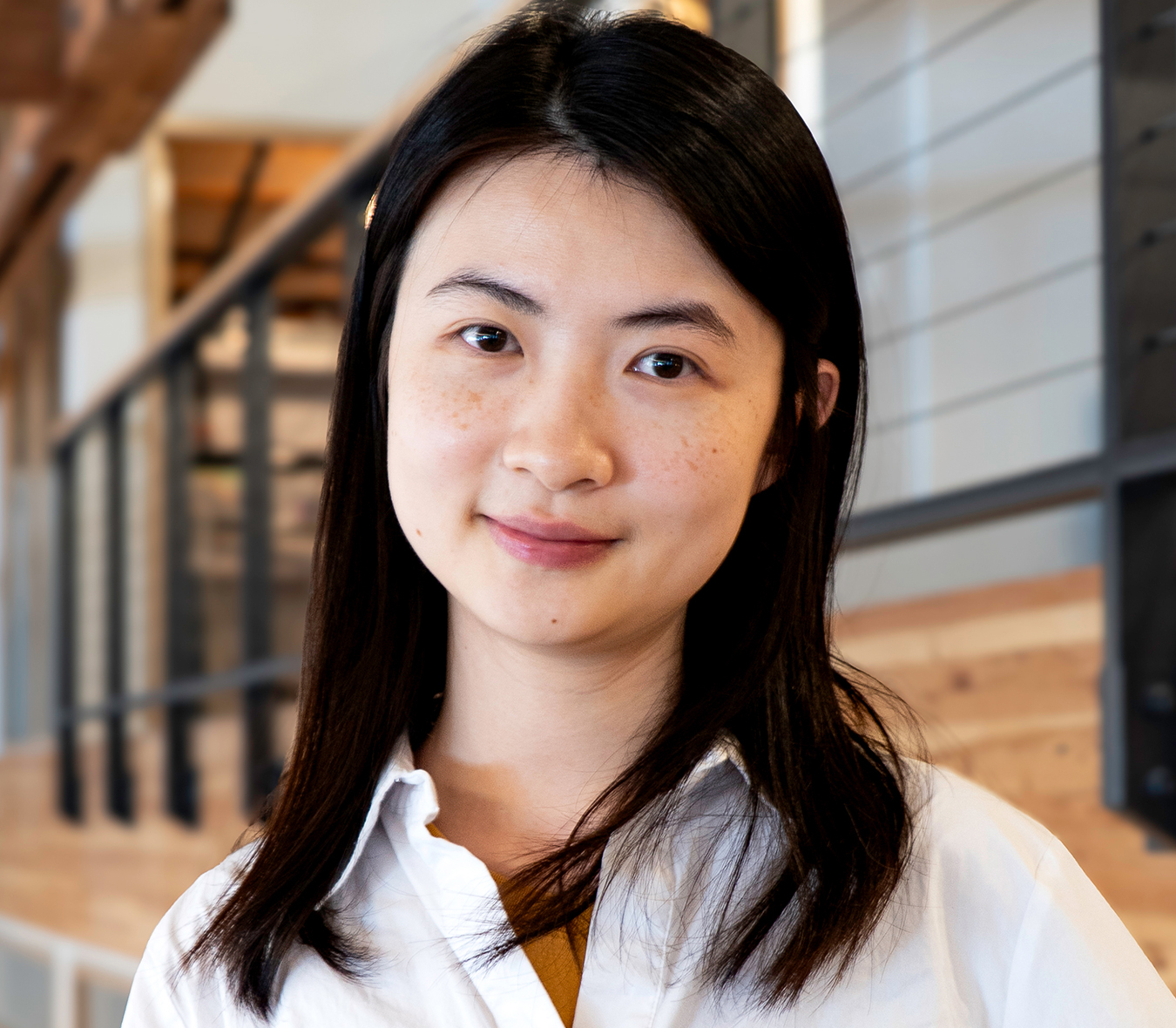 Ruizhu Han
Designer
Ruizhu Han
Designer
Ruizhu grew up in southeast China, where gardens and buildings blend together to create a built environment that harmonizes with nature. A designer with a background in music, landscape architecture and urban design, she’s drawn to the ways architecture intersects with other disciplines. Ruizhu is especially interested in how sound shapes our experience of space and enjoys exploring the connections between sound, architecture and urbanism.
email: ruizhuh@opsisarch.com
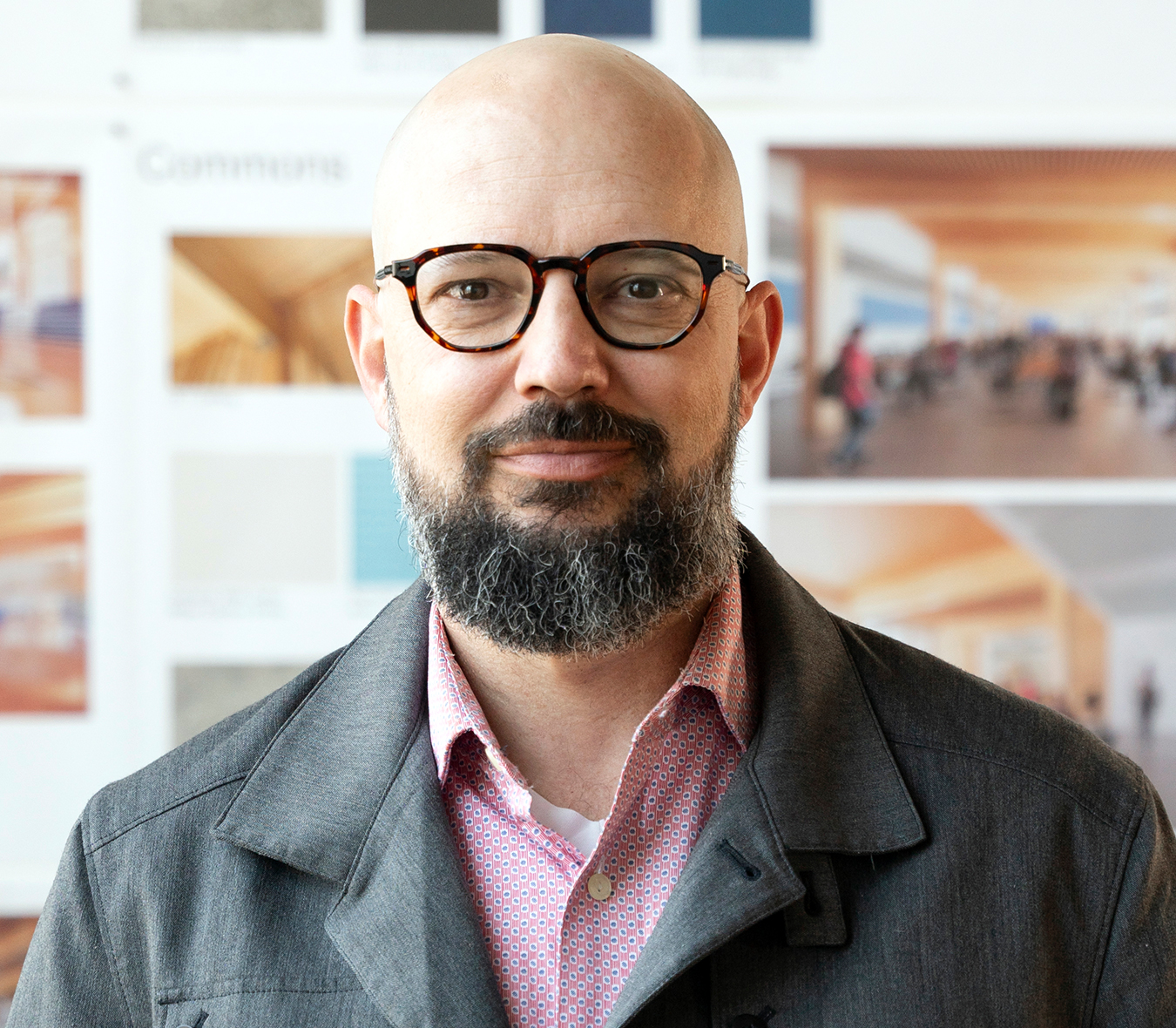 Isaac Harris
Associate Principal | Architect
Isaac Harris
Associate Principal | Architect
Isaac’s lifetime passion for architecture and background in construction have shaped his career leading complex renovation, addition and new construction projects in the Pacific Northwest. His strength in documentation and cultivating strong relationships with contractors, paired with his interest in mass timber design, results in the successful transformation of projects like the Hidden Creek Community Center – the nation’s first cross-laminated timber (CLT) community center. With a love for recreation activities, Isaac can often be found enjoying water sports, bike riding and kite flying in his free time.
email: isaach@opsisarch.com
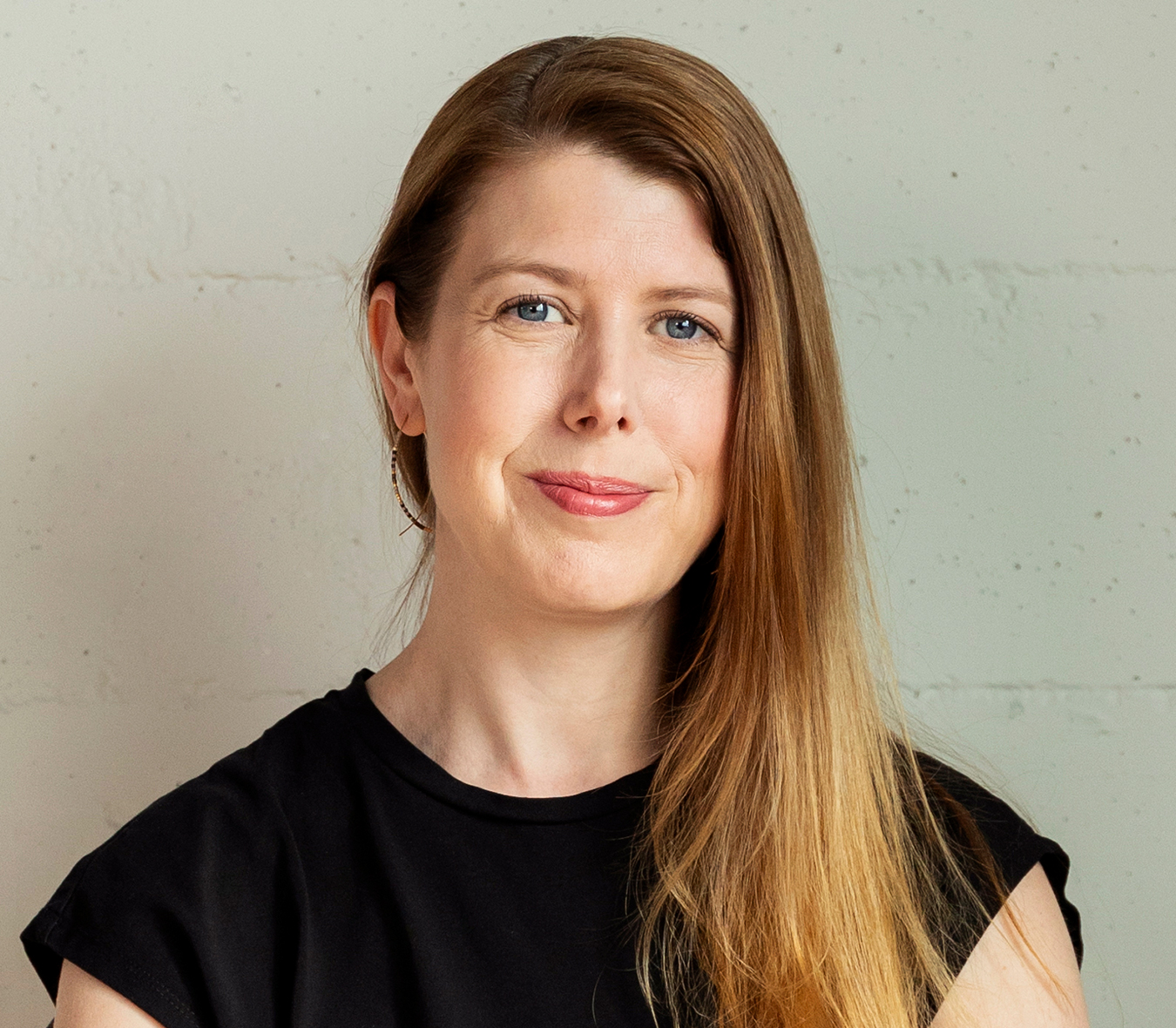 Caroline Hather
Associate | Architect
Caroline Hather
Associate | Architect
An architect with over 13 years of experience, Caroline is led by an innate curiosity and desire to understand how things work. Caroline seeks to integrate social and environmental responsibility into her site-specific design work. Originally from Bristol, England, Caroline is a registered Qualified Architect in the UK and a graduate of University of Nottingham and University of Newcastle-upon-Tyne.
email: carolineh@opsisarch.com
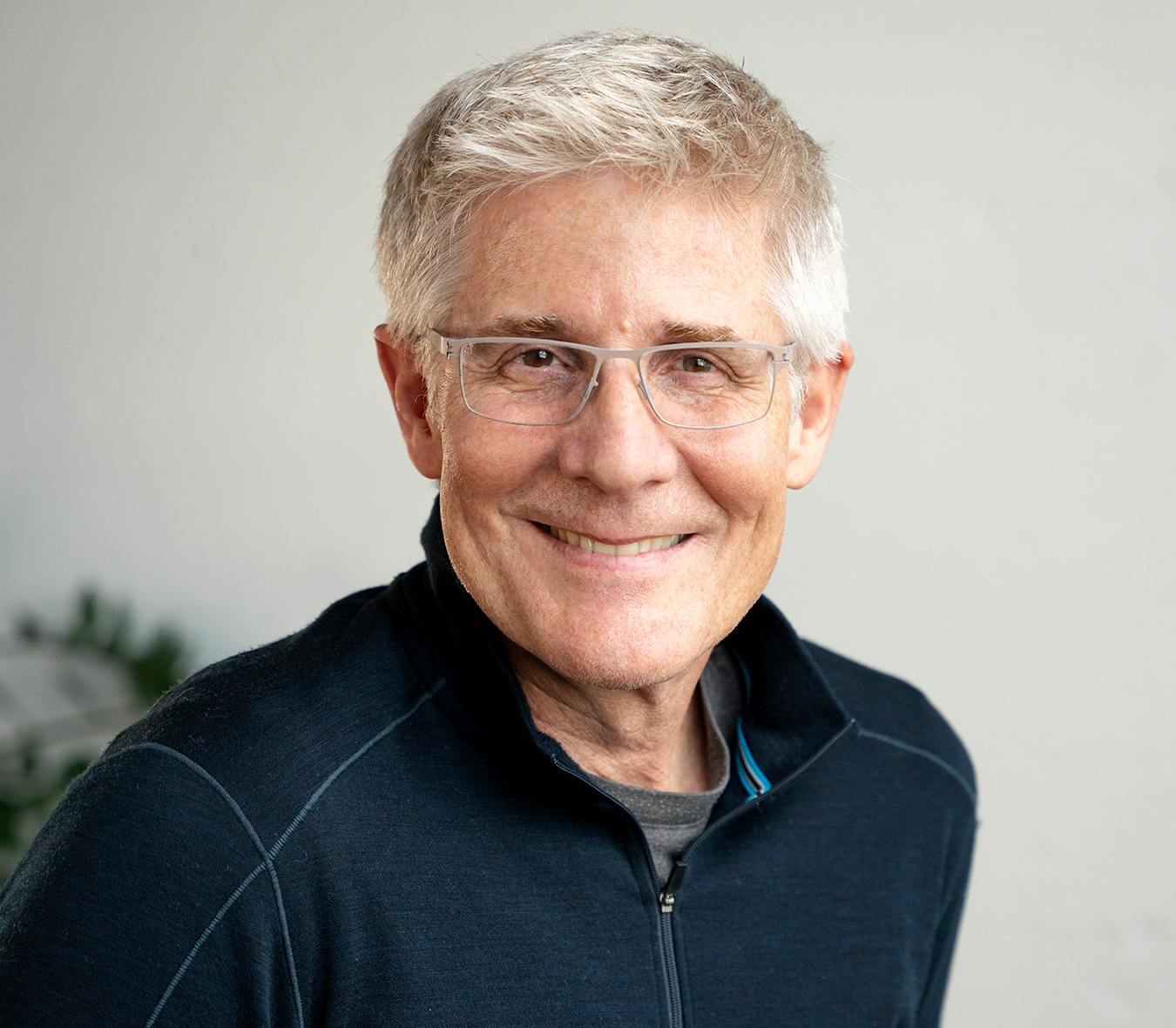 Randall Heeb
Associate Principal | Architect
Randall Heeb
Associate Principal | Architect
Randall has an exceptional ability to translate design concepts in the built environments for higher education, K-12 and student housing projects. A seasoned architect, Randall takes a hands-on approach to guide each of his projects smoothly through each phase of design and construction administration. Regardless of project scale and complexity, Randall cultivates strong partnerships with every project team, client and contractor that last well beyond the completion of each project. Outside of the office, Randall is likely enjoying recreational activities from backpacking to soccer to diving or supporting his hometown college football team – the Florida Gators.
email: randall@opsisarch.com
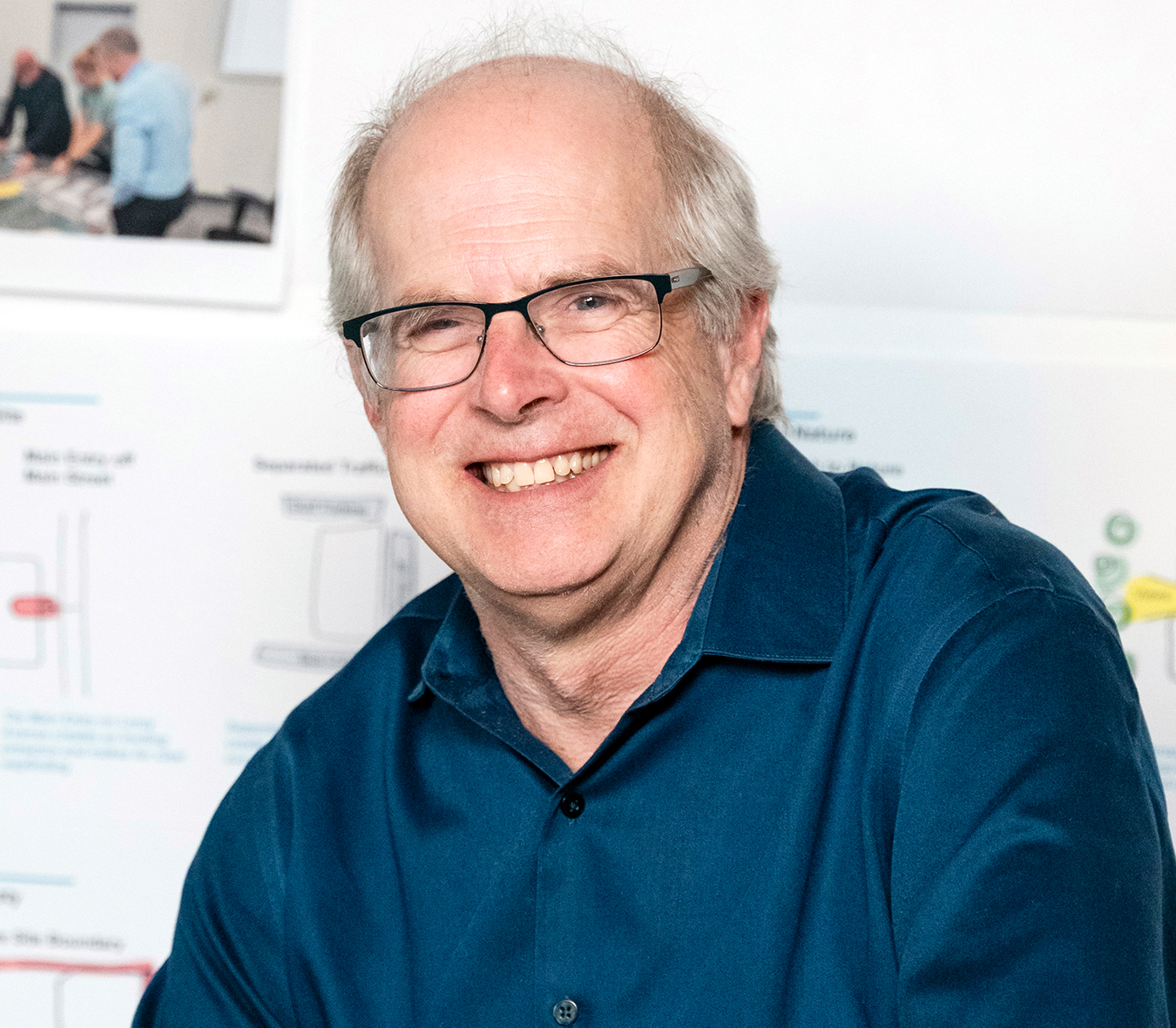 Alec Holser
Founding Principal
Alec Holser
Founding Principal
Alec’s transformative designs for cultural and learning environments elevate and integrate pioneering sustainable design to the highest level of beauty and craft while connecting users to a future in balance with nature. His work in schools, higher education and the community has set new standards for educational and cultural communities based on a holistic understanding of how we best individually learn. Alec’s lifelong career in architecture has spanned AIA COTE Top 10 winners Hood River Music & Science Building and the Oregon Zoo Education Center, and the nation’s model for mass timber for long-span sports facilities at the University of Idaho’s Central Credit Union Arena.
email: alec@opsisarch.com
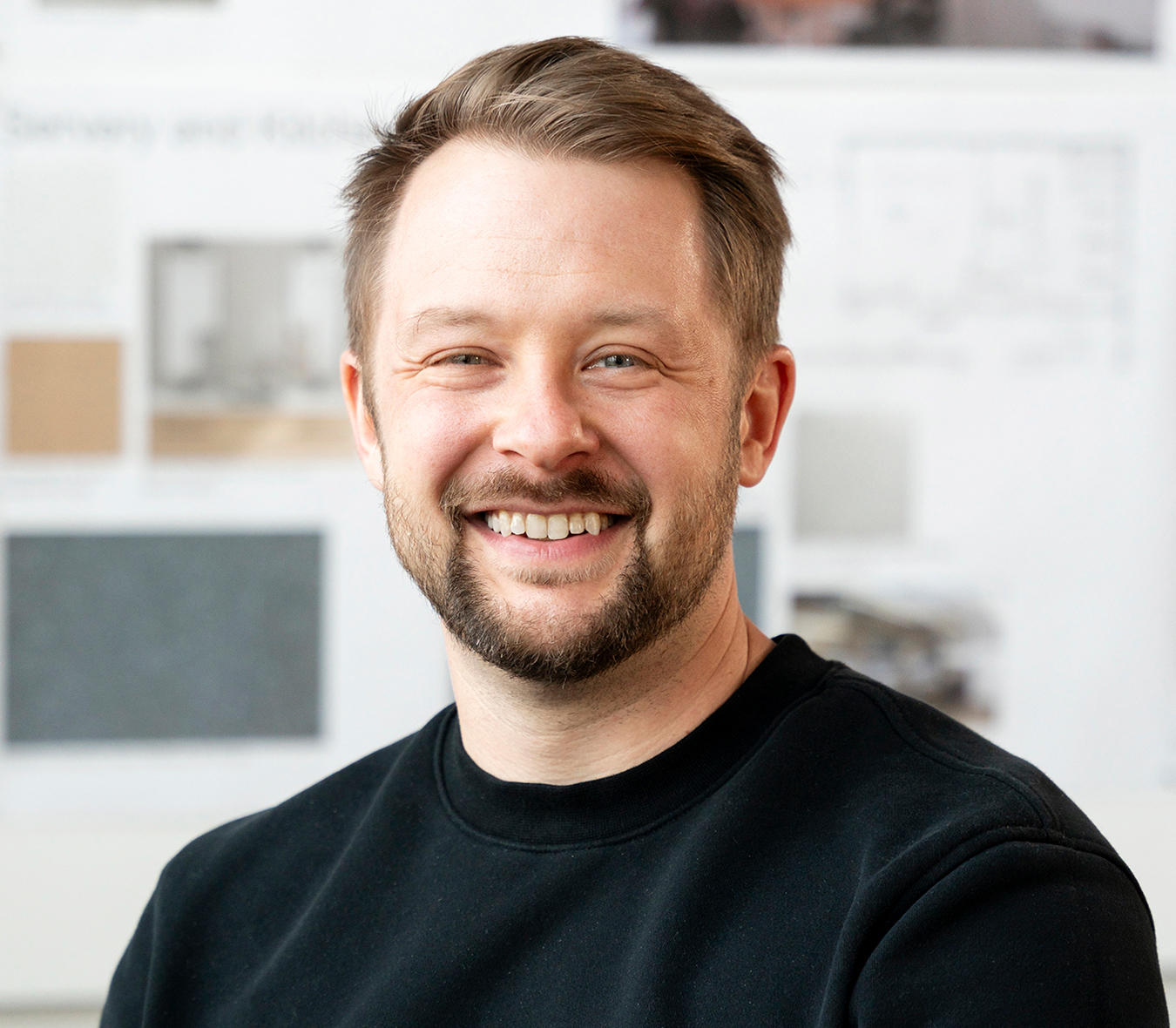 Daniel Houghton
Associate | Architect
Daniel Houghton
Associate | Architect
Danny’s passion for architecture is rooted in the structure of civilization and the way places we inhabit can be analyzed, nurtured and reimagined to create a built environment which transcends normal conceptions. With a background in prototyping and fabrication, Danny has a closely held relationship with material and craft. His attention to detail, conceptual vision and tactile exploration ensures project teams can explore a range of design opportunities. An avid hiker with his camera always in hand, Danny explores his creativity and navigates the world through photography and collaging.
email: danielh@opsisarch.com
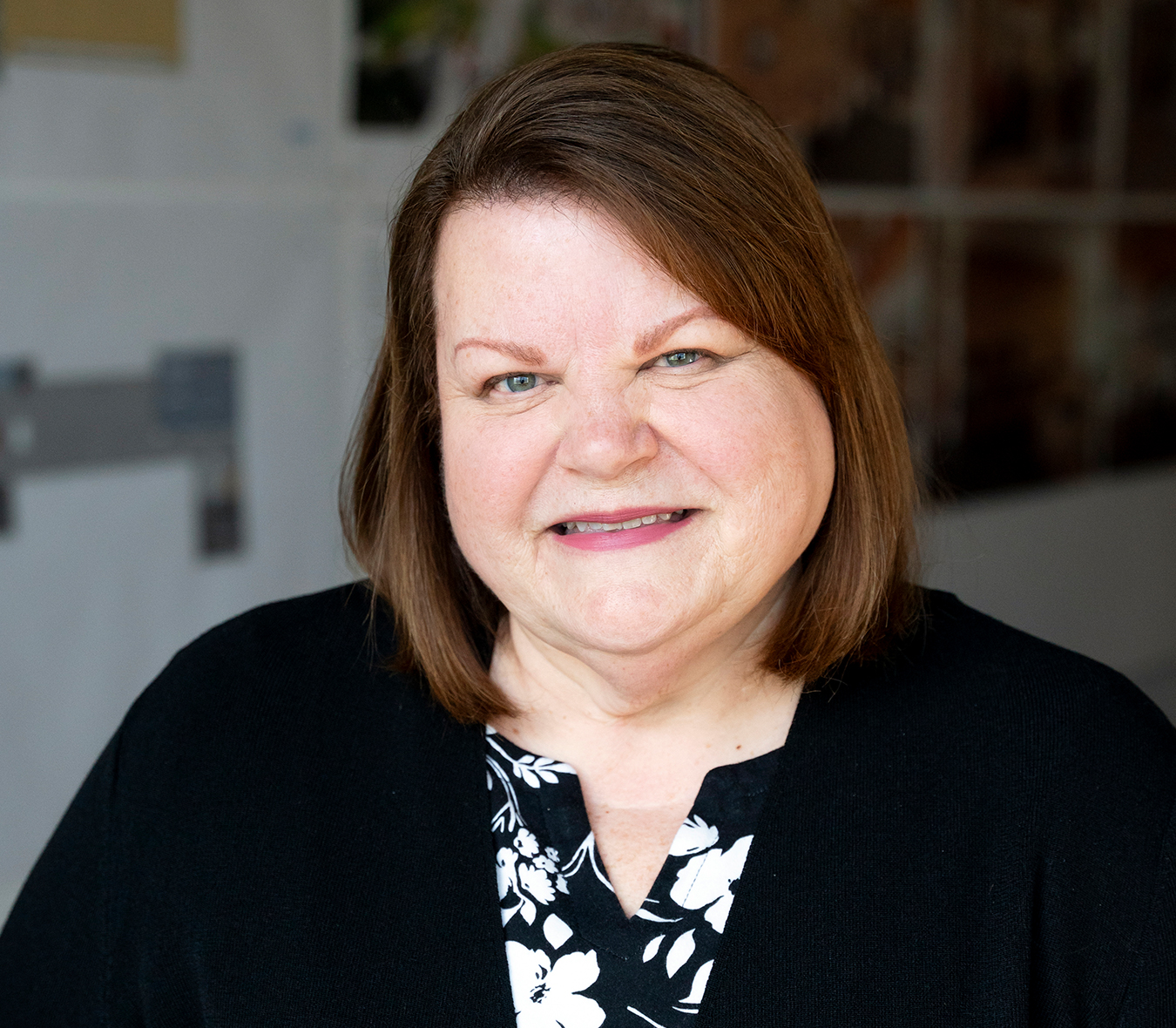 Margaret Howard
Chief Financial Officer
Margaret Howard
Chief Financial Officer
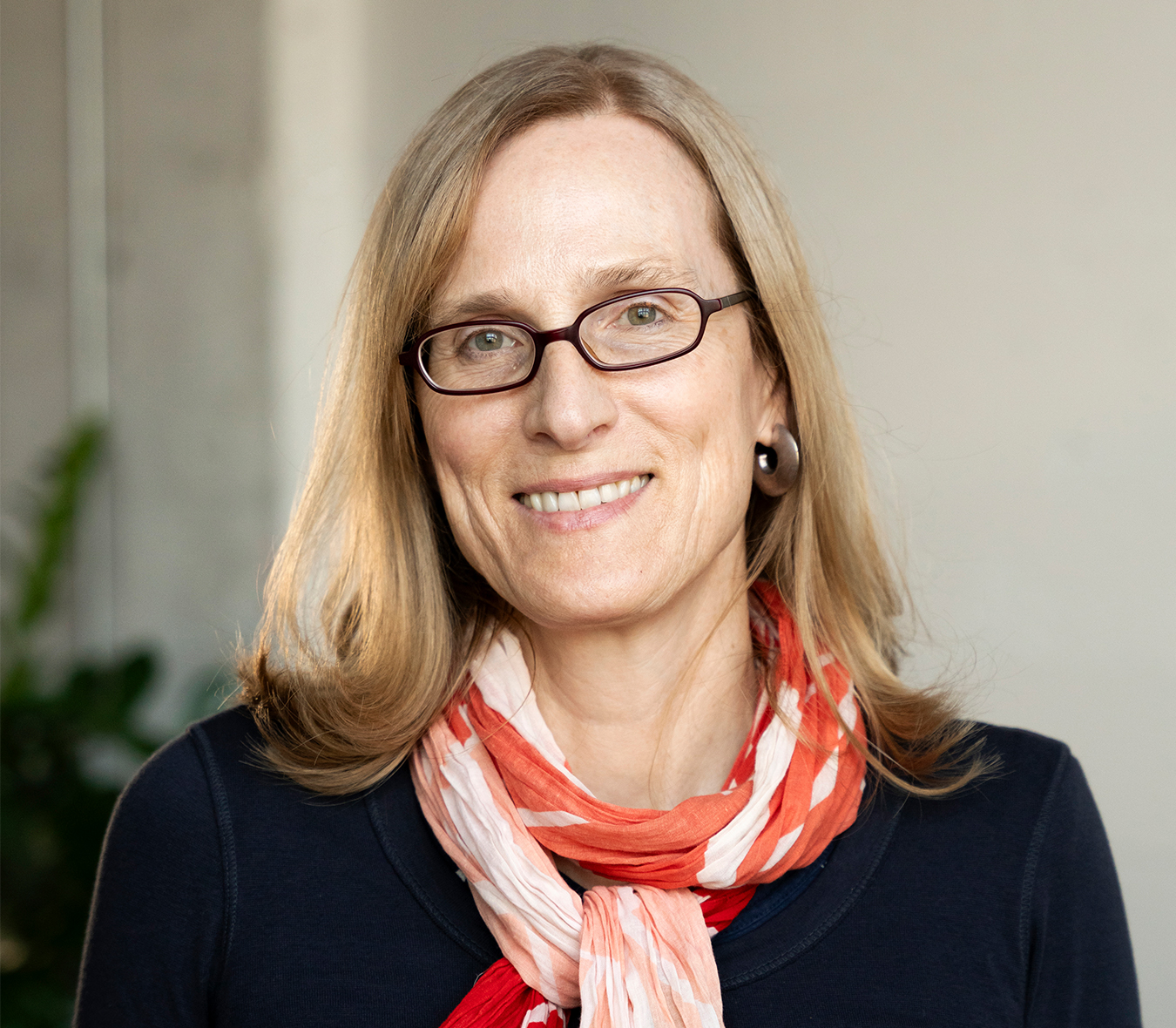 Kirsten Justice
Associate Principal | Senior Interior Designer
Kirsten Justice
Associate Principal | Senior Interior Designer
Kirsten’s lifelong career in interior architecture/design and sustainability has spanned industries from healthcare to higher education and K-12 schools. As Senior Interior Designer at Opsis, Kirsten brings her strong technical background to the team, ensuring each project achieves the client’s goals and design excellence. Kirsten’s strong work ethic, passion for design and collaborative nature make her a great partner to clients, the architectural team and consultants on projects ranging in size and mission. Nothing is more rewarding to Kirsten than walking a successful project with a happy client.
email: kirstenj@opsisarch.com
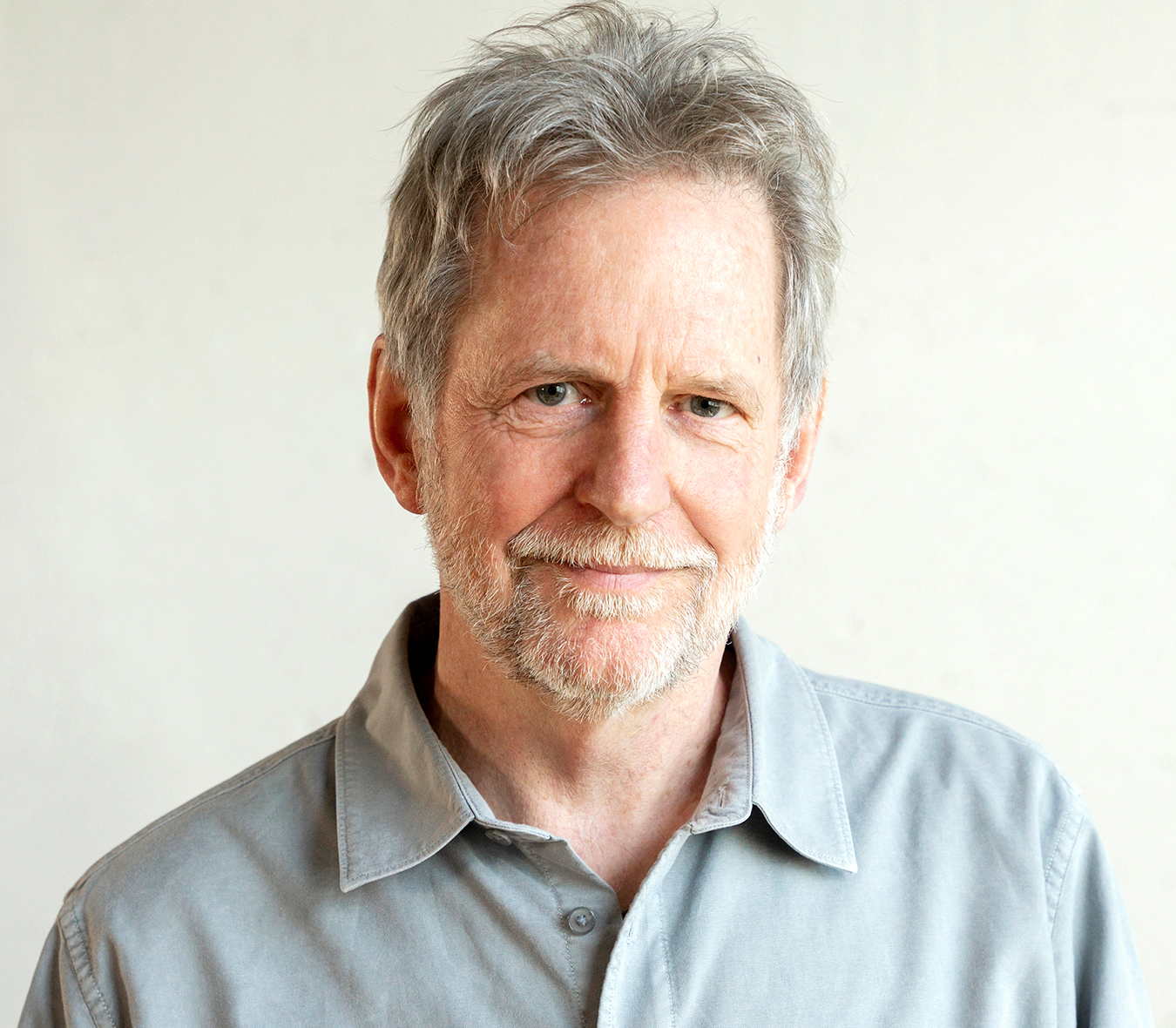 Jim Kalvelage
Founding Principal
Jim Kalvelage
Founding Principal
Jim’s nationally recognized design leadership and acclaimed civic and campus projects advance new prototypes for public architecture through pragmatic innovation, poetic simplicity, and the interwoven relationship between building and site. Since the founding of Opsis, Jim’s visionary designs have challenged established building conventions by developing new prototypes for higher education, recreation, cultural and civic projects. His community-based design approach embraces the expressive qualities of structure, the interwoven nature of program spaces, and the integral role of environmental design that has resulted in landmark facilities which elevate the quality of life and sense of belonging within the communities and campuses they serve.
email: jim@opsisarch.com
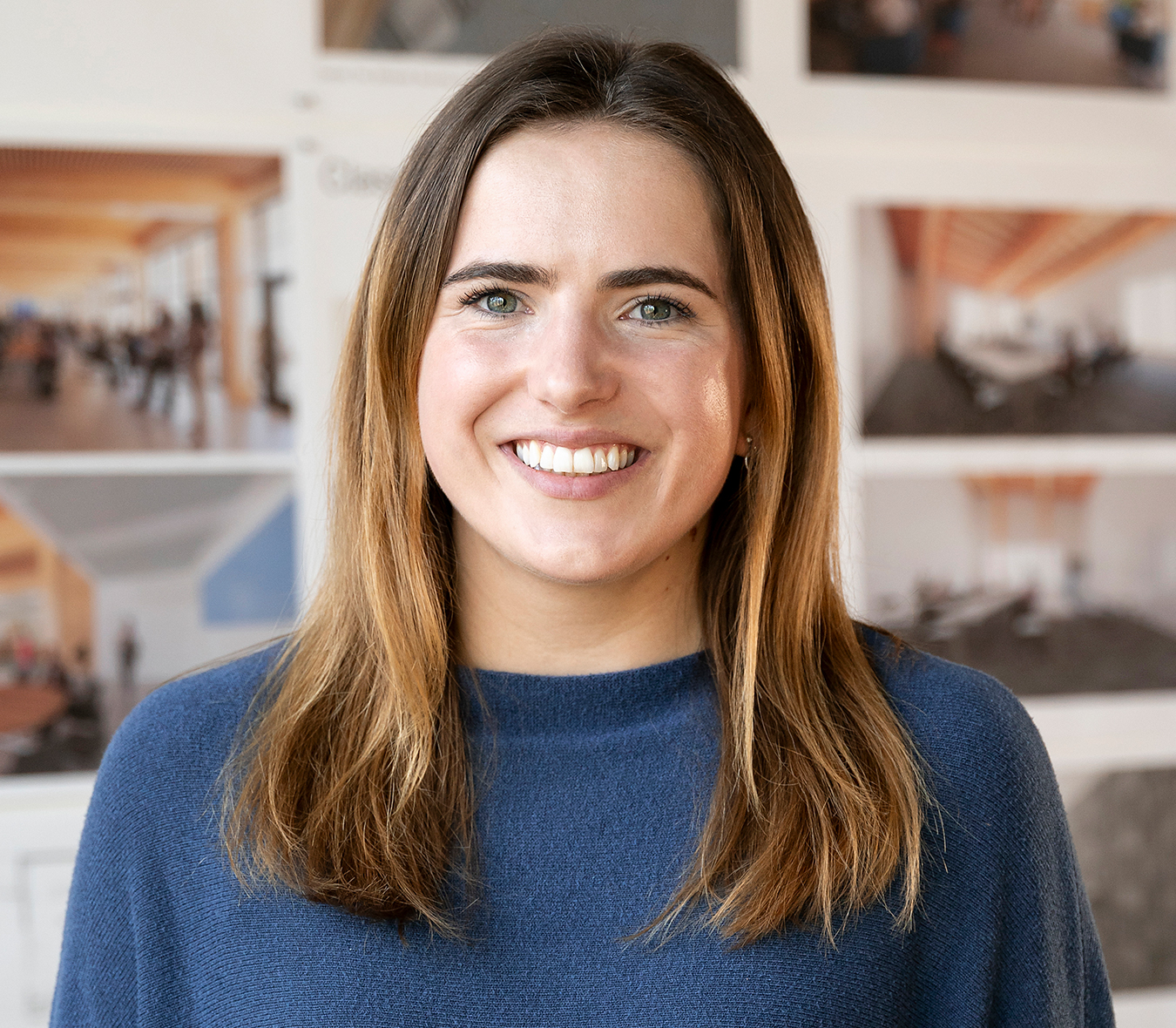 Carolyn Kerr
Associate | Architect
Carolyn Kerr
Associate | Architect
Carolyn is an architect with a passion for projects that give back to the earth and engage the community. With more than four years of experience, Carolyn has grown her skills in design process iteration, collaboration and sustainable design implementation. Since joining Opsis, Carolyn has supported the engagement and design for a range of higher education and community center projects. Carolyn also brings her skills as a designer to volunteer work for the Architecture Foundation of Oregon’s (AFO) Architects in Schools program.
email: carolynk@opsisarch.com
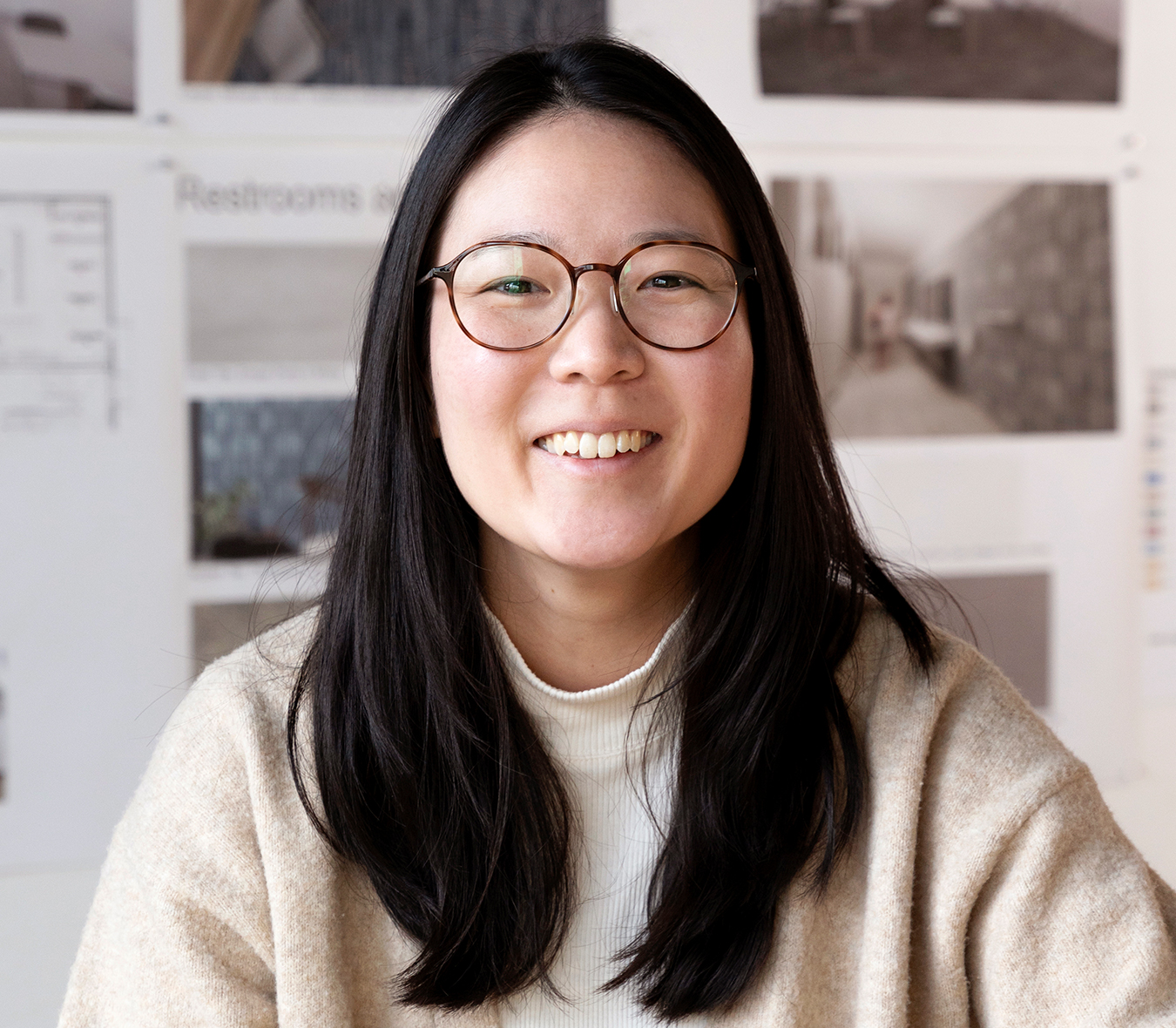 Kelli Kimura
Associate | Sustainability Coordinator
Kelli Kimura
Associate | Sustainability Coordinator
Growing up on the island of Oahu, Kelli’s experience in a geographically isolated environment inspired her pursuit of a career in architecture where she could focus on positively impacting the built environments effects on her community and the environment. Working closely with Sustainable Design Director, Heather DeGrella, and the Green Team, Kelli tests sustainable design ideas through modeling, tracks project sustainability goals and stays up to date on the latest advances in sustainable building and design. When she is not advocating for environmental justice, Kelli enjoys running, crafting and eating dessert.
email: kellik@opsisarch.com
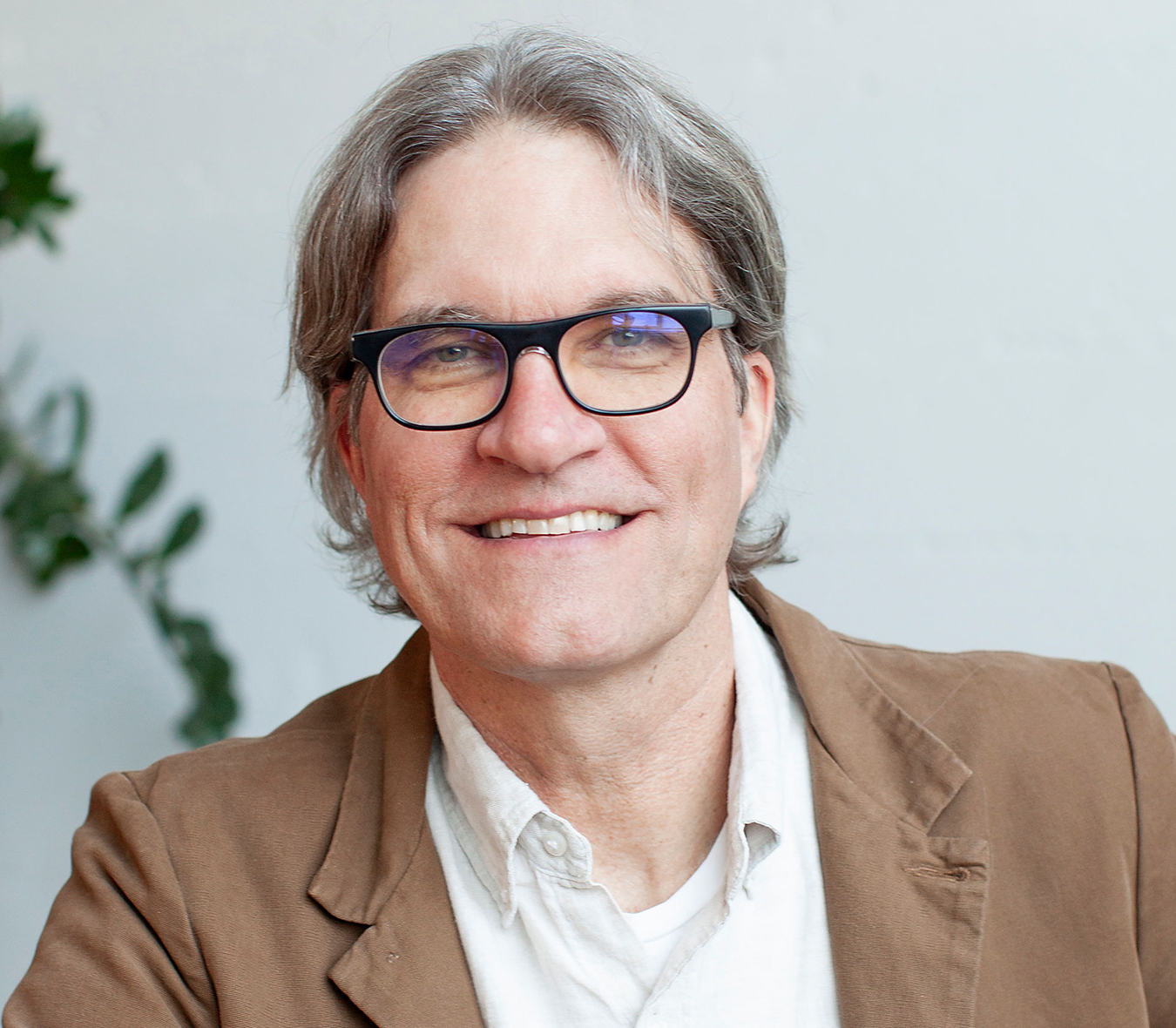 Paul Kinley
Principal
Paul Kinley
Principal
Paul is a natural leader whose passion and enthusiasm builds excitement and advocacy across our project teams and constituent groups. As a Principal at Opsis, Paul is actively engaged in leading design teams and ensuring project success for his work in higher education and civic markets. In addition to his unparalleled leadership skills and design abilities, Paul has a proven track record for integrating client needs and program requirements with carefully crafted, detail oriented responses. Paul’s excellent communication skills, combined with strategic thinking, make him an invaluable member of every project team and a deeply experienced resource for the entire firm. His leadership and passion for the community extends to his active participation in professional organizations, volunteering, engagement in the Opsis JEDI focus group and recruitment.
email: paul@opsisarch.com
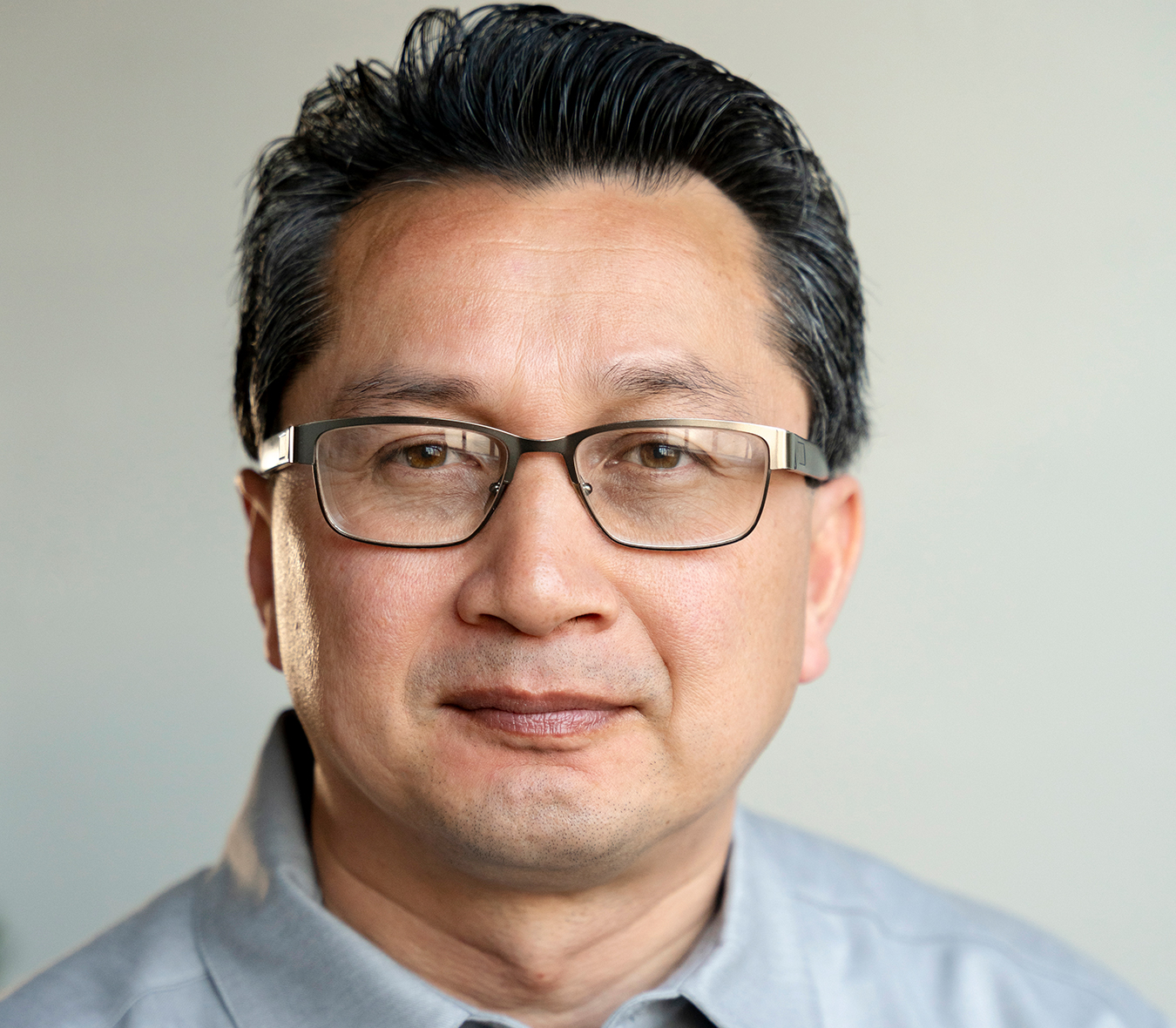 Sam Loeung
Senior Associate | Designer
Sam Loeung
Senior Associate | Designer
With deep roots at Opsis, Sam is a trusted member of the design team well-versed in Opsis project work dating back to our studio’s beginnings. With an extensive knowledge base across a breadth of project types including higher education and cultural arts, Sam is skilled at engaging with clients to take designs from concept to completion. With a focus on academics, Sam has been the project designer on teaching spaces, science and technology centers and performing arts venues ranging in scale and complexity. Staying active is equally important to Sam, who takes time from design to enjoy playing volleyball, mountain biking, snowboarding and wakeboarding.
email: sam@opsisarch.com
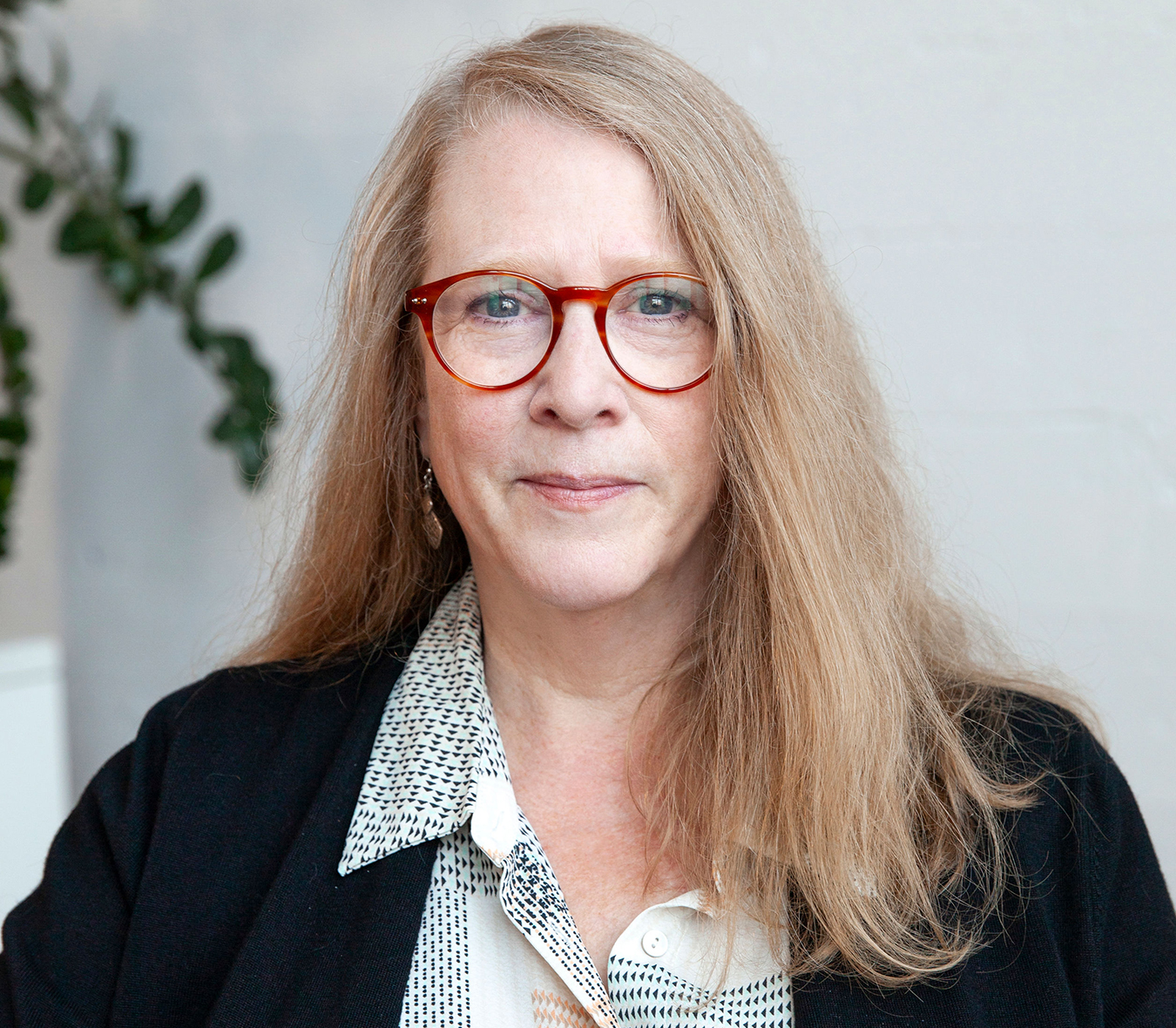 Carol Long
Principal | Marketing Director
Carol Long
Principal | Marketing Director
Carol is an experienced business development strategist and marketer who brings more than 30 years of experience to Opsis’s leadership team. Helping to establish the long-range vision for Opsis while also actively contributing to marketing and business development opportunities, she juggles marketing tasks with unflappable good humor. With a marketing career spanning architecture, engineering and energy efficiency firms and graduate-level education in real estate development, she brings an innate curiosity about clients and an instinct to connect people and services in innovative ways. In her free time, you’re equally as likely to find her exploring textile crafts, planning a travel itinerary, or researching the latest innovations in project delivery.
email: carol.long@opsisarch.com
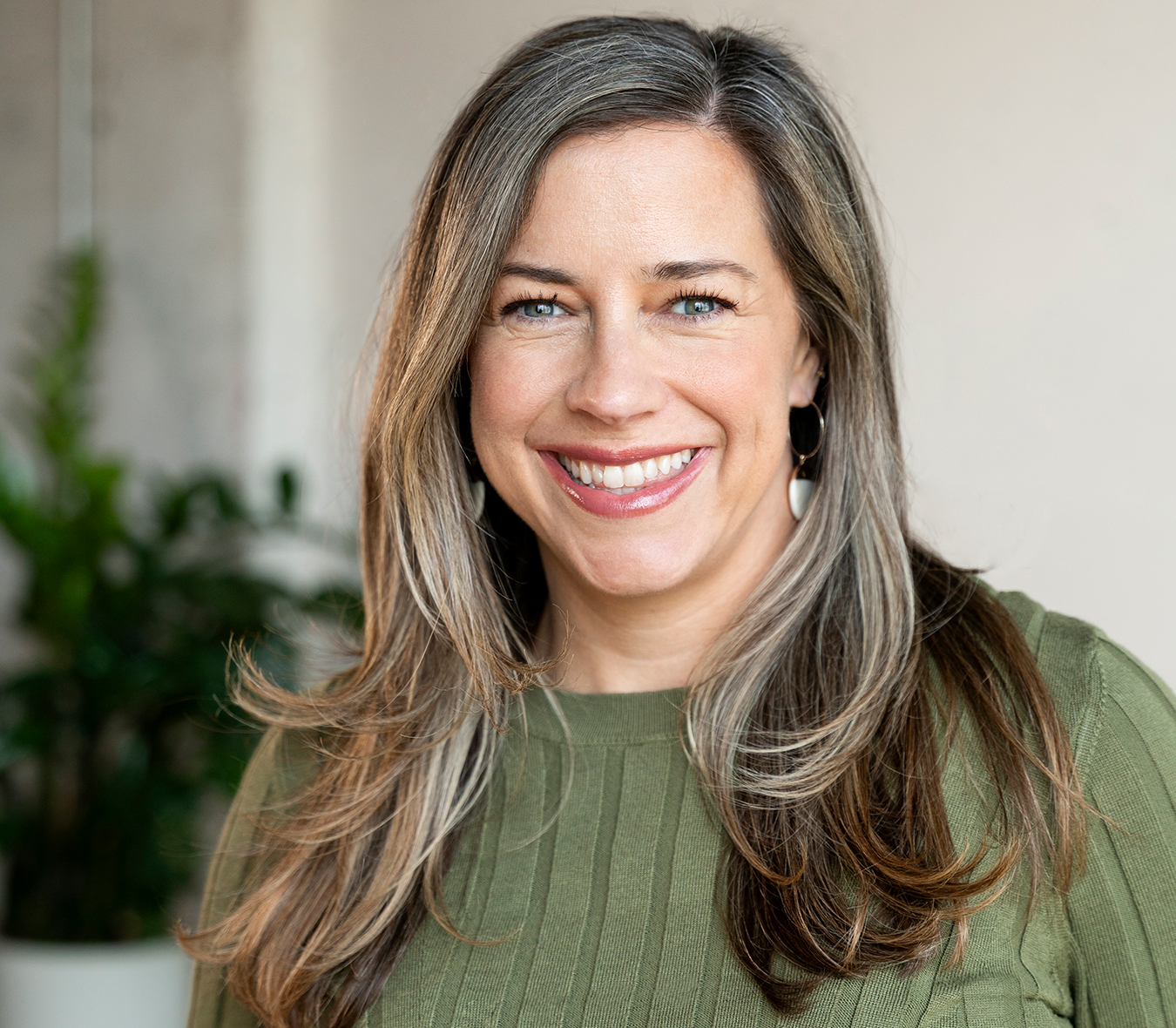 Lauren Loosveldt
Associate Principal | Architect
Lauren Loosveldt
Associate Principal | Architect
Lauren relies on her passion for the pairing of design intelligence and environmental integrity to inform her work as an architect and community leader. Her personable approach blended with a balance of creativity and pragmatism, results in lasting relationships with design teams, clients and partners. With a background in green building and interior design, Lauren brings a breadth of unique perspectives and ideas to her work in higher education and civic projects. An Opsis Green Team focus group member and influential leader in the development of our Sustainability Action Plan, Lauren’s dedication to environmental justice inspires and guides all facets of her life.
email: laurenl@opsisarch.com
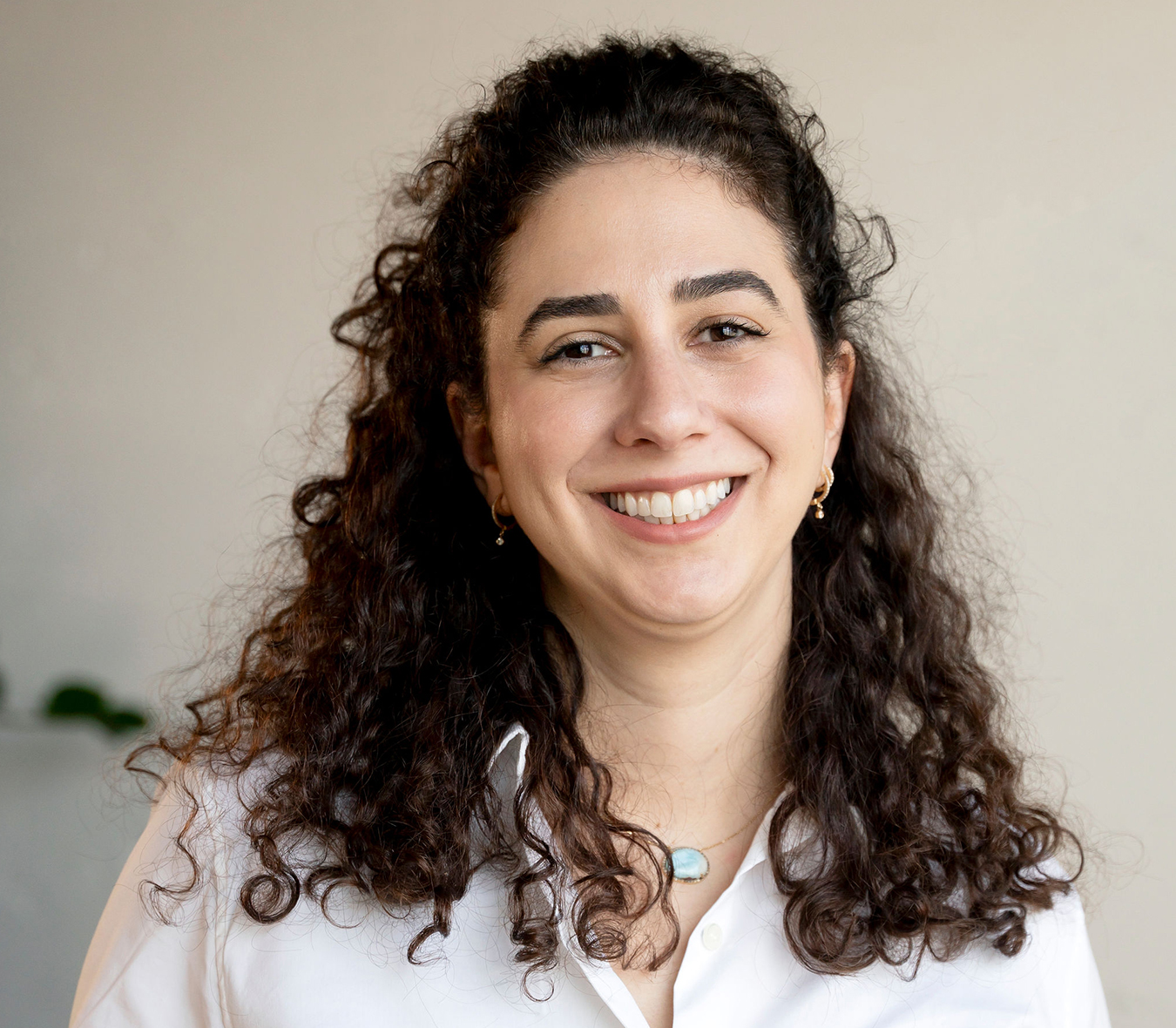 Nada Maani
Senior Associate | Architect
Nada Maani
Senior Associate | Architect
Driven by a deep passion for the intersection of architecture and social justice, Nada works to empower communities through architectural design. Nada’s commitment to inclusive and community-driven design is expressed in her non-traditional approach to community outreach. Whether engaging students in collage to inform design or leading a fast-paced project from documentation through construction administration, Nada’s goal is to design with, and for, all people.
email: nadam@opsisarch.com
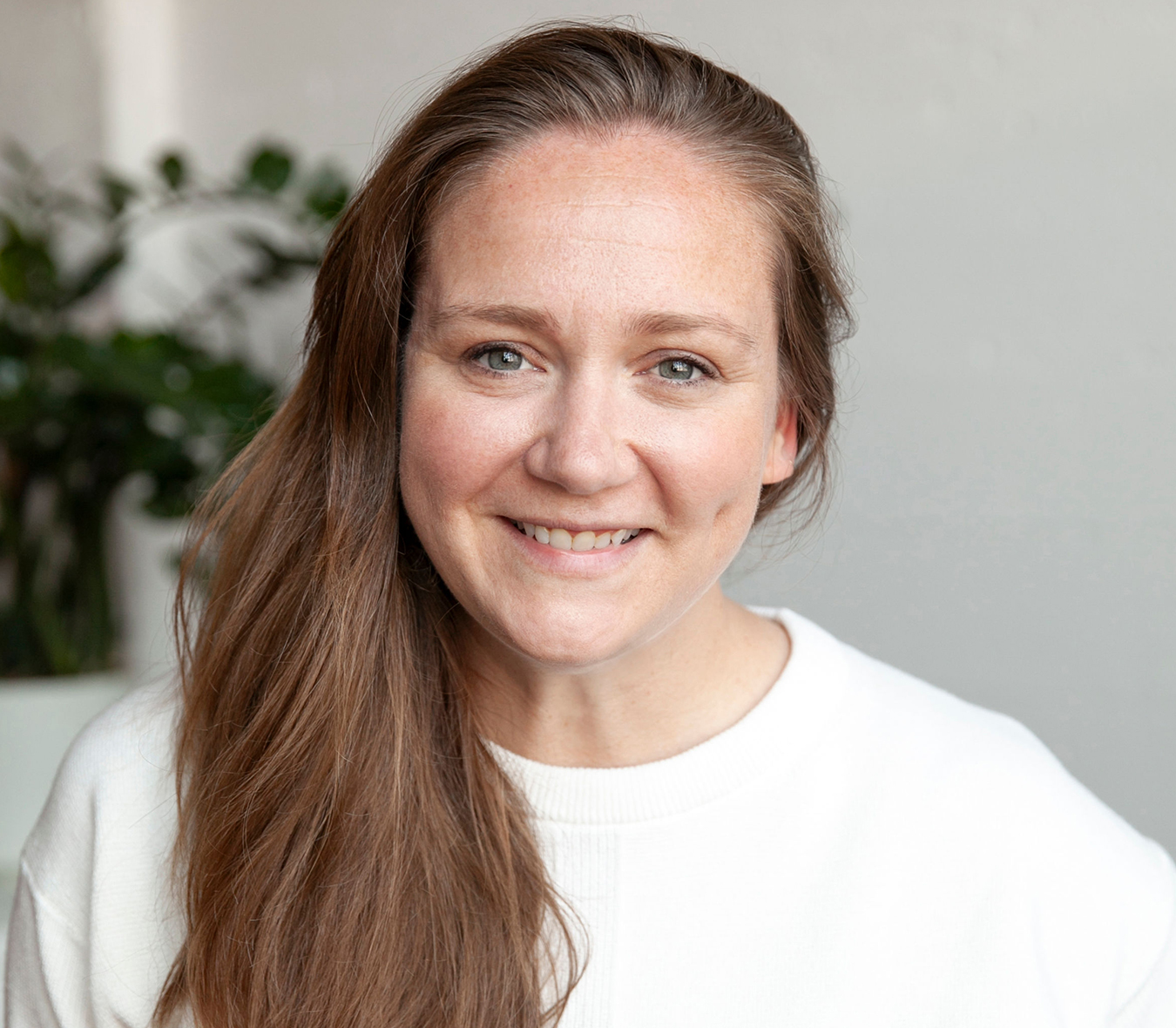 Liz Manser
Associate Principal | Architect
Liz Manser
Associate Principal | Architect
Liz is a dynamic Project Manager and Architect with an extensive know-how in design and management for PK-12 education, civic and arts projects. A long-time team member at Opsis, Liz has confidently navigated the design of a range of projects varying in size and complexity to seamlessly managing project meetings, workshops, and deliverables with multiple stakeholder group on large civic projects. Liz’s great nature and management skillset make her a trusted partner among clients and project teams. In addition to supporting community and the arts in her work, Liz also serves as a Board Member for Bag&Baggage Theatre in Hillsboro, Oregon and is a committed volunteer for local organizations like The Pixie Project.
email: liz@opsisarch.com
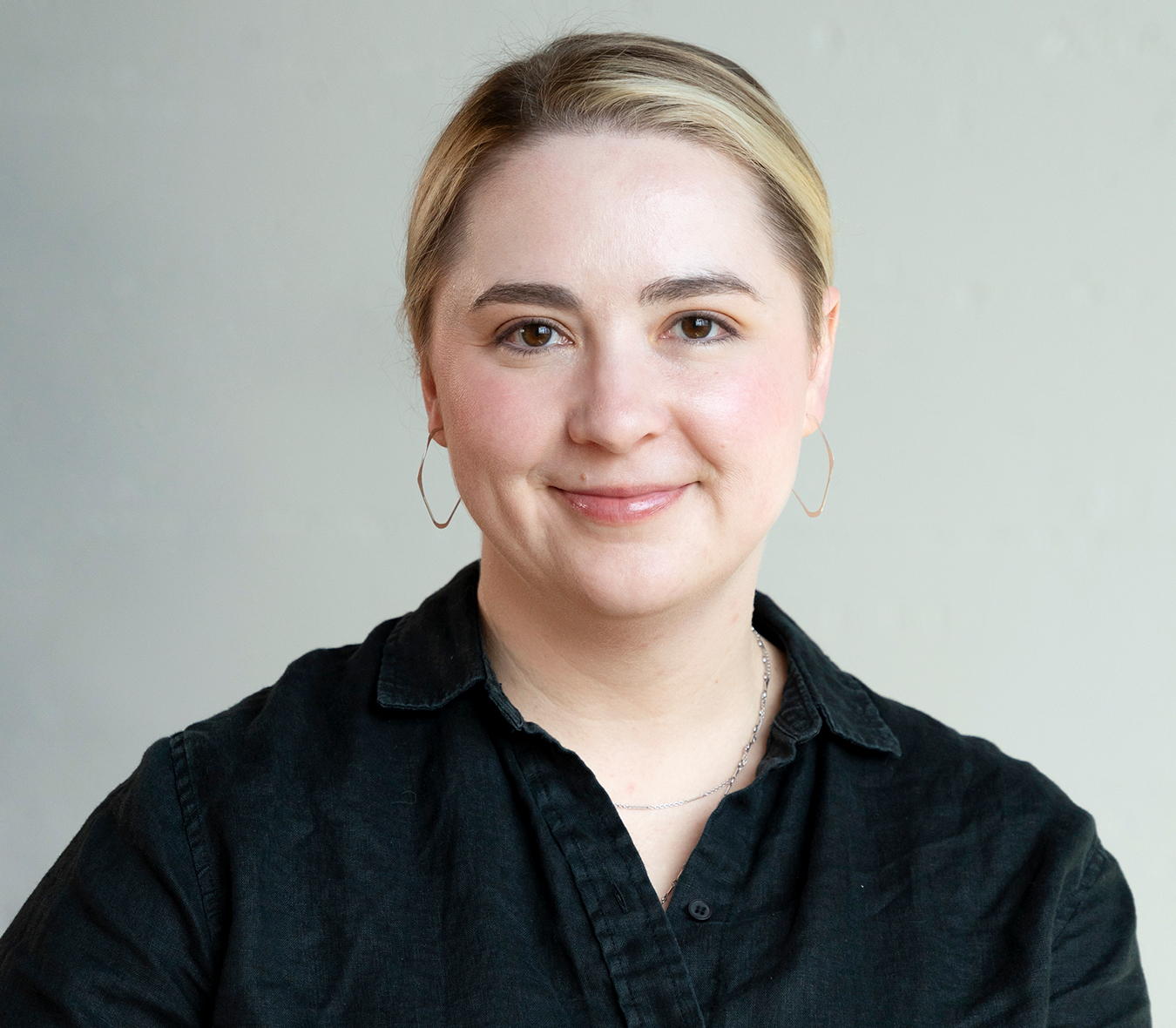 Sarah Matta
Associate | Interior Designer
Sarah Matta
Associate | Interior Designer
With more than 13 years of industry experience, Sarah passionately creates people-centric interior spaces. She works on a wide range of project types, including offices, multifamily housing, K-12 schools, higher education, and civic and cultural projects like aquarium exhibits, local libraries and breweries. Sarah applies her keen eye for design, passion for sustainability and problem-solving skills to maximize functionality in her projects. Outside of work, Sarah is often found exploring the Portland food scene, gardening, hiking, painting and textile dyeing.
email: sarahm@opsisarch.com
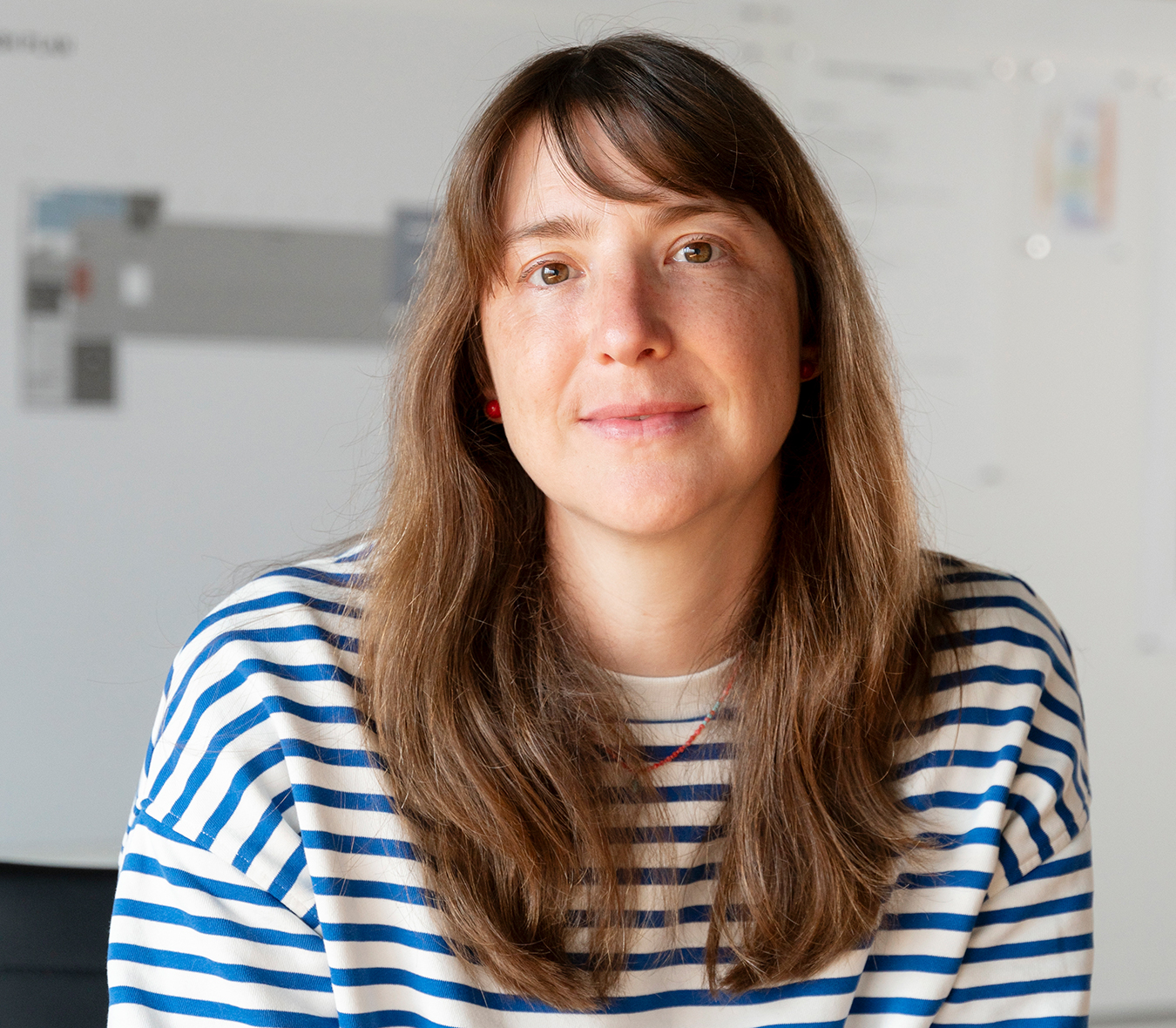 Sina Meier
Senior Associate | Architect
Sina Meier
Senior Associate | Architect
With a passion for community and education, Sina is involved in complex renovations, additions and new construction for K-12 schools and civic projects. As an architect, Sina is well-versed in collaborating with the project team, client and user groups to ensure each project is well-coordinated from design through construction. Sina shares her love of architecture with local students as a volunteer for the Architecture of Oregon’s Architects in Schools program and teacher for the Saturday Academy. In addition to introducing students to architectural concepts, history, design, Sina serves on the Architects in School’s steering and advisory committee. When she is not working on project documentation or volunteering, Sina is actively leading the JEDI focus group, a social justice initiative in our office, and co-leading our alternative transportation program to ensure we are meeting our goals. Sina also finds passion in bike tours, sewing projects, gardening, as well as designing and fabricating furniture.
email: sina@opsisarch.com
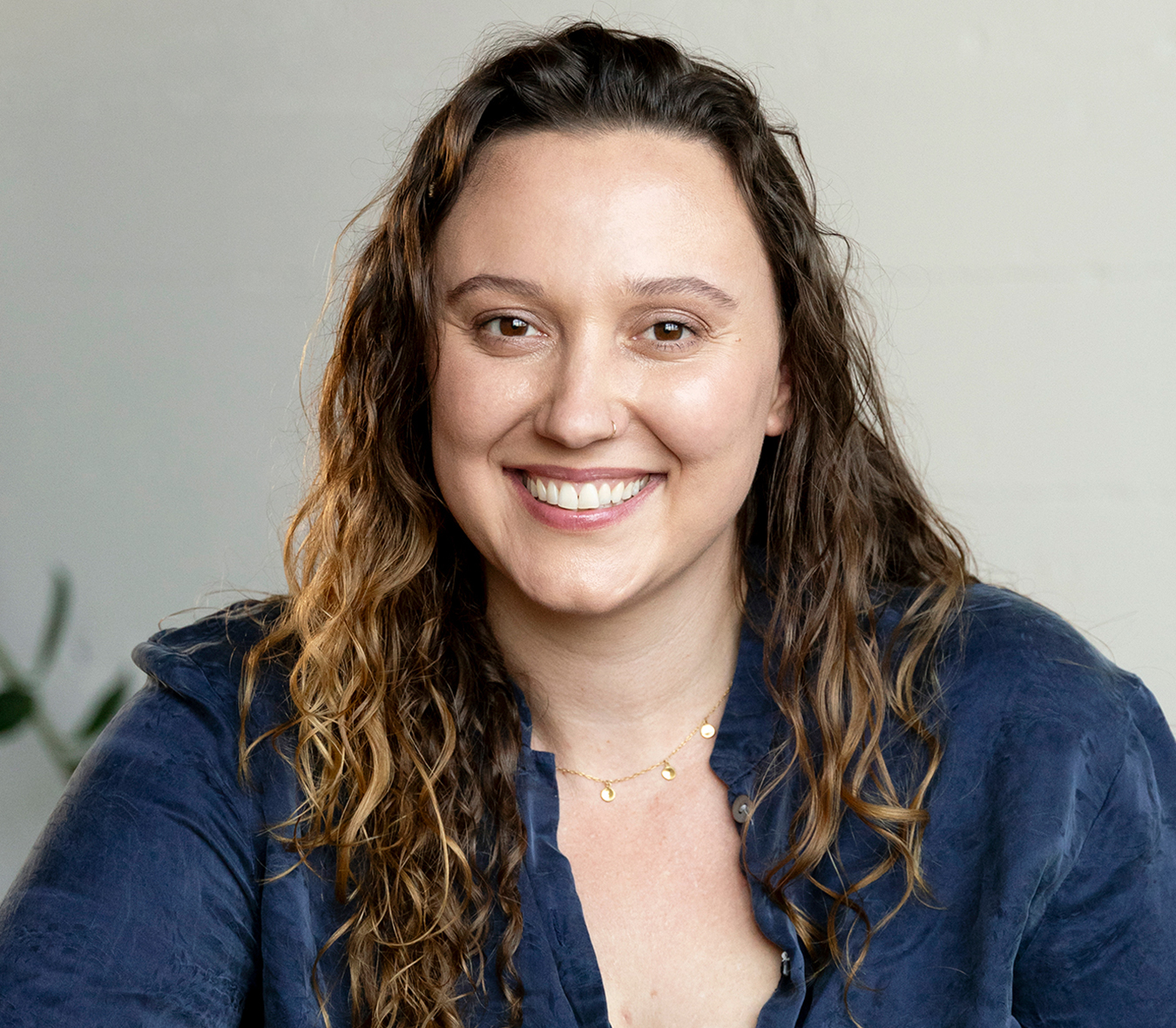 Camille Merz
Associate | Operations Manager
Camille Merz
Associate | Operations Manager
Camille brings their background in management and customer service to support project teams and the wider office, ensuring teams have the resources needed for the design of projects. They bring joy and fun to all facets of their work, from managing events to ensuring the day-to-day studio operations run smoothly. In their free time, Camille enjoys making art and chainmail, being outdoors and reading.
email: receptionist@opsisarch.com
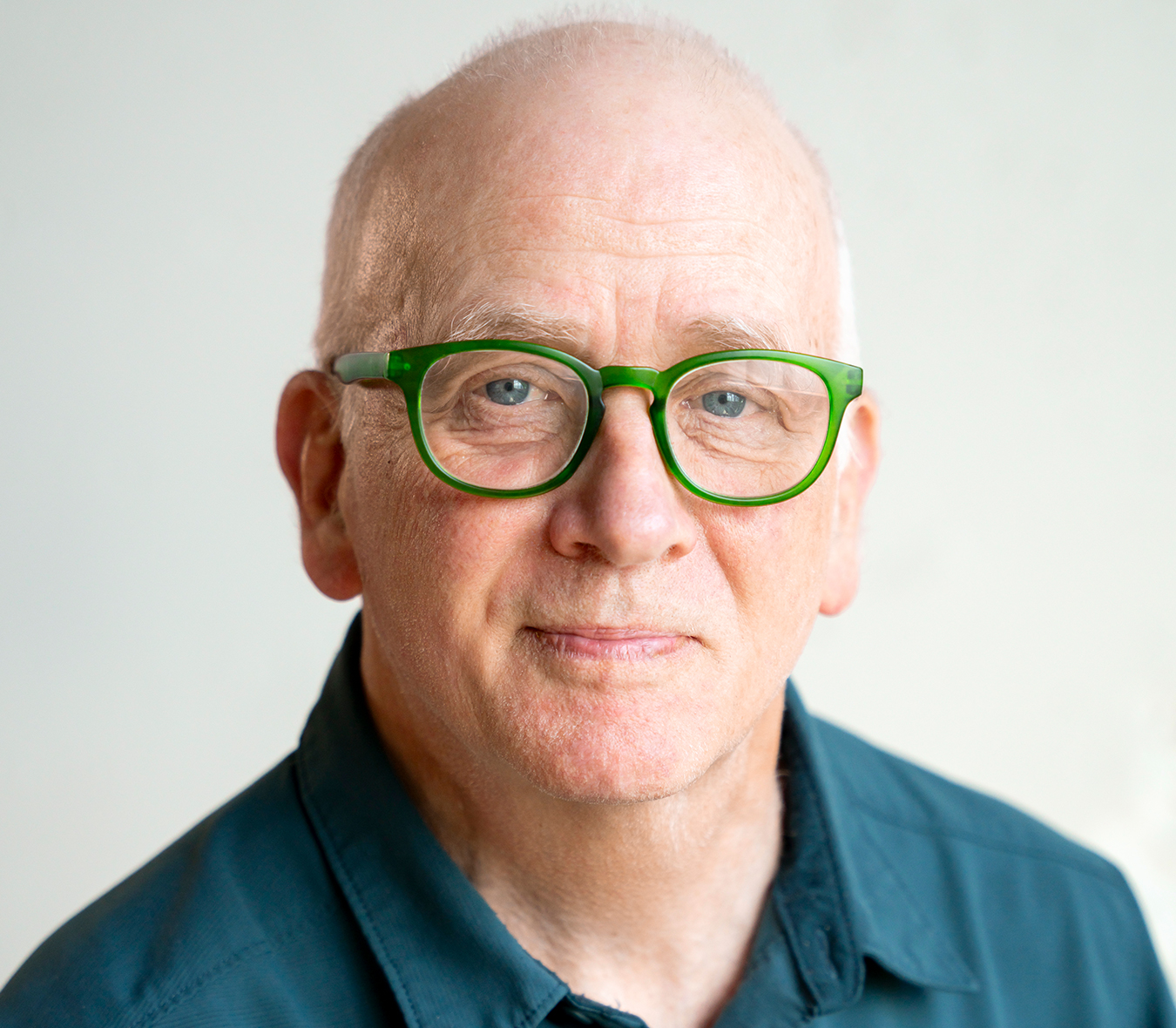 Mike Montagne
Associate I IT Director
Mike Montagne
Associate I IT Director
With a seasoned career in architecture, Mike discovered his passion for streamlining work processes by implementing and leveraging technology. Working closely with the studio, Mike provides in-house Revit technical support, performs QA/QC reviews of Revit project models and develops digital design standards and customizations. Outside of the office, Mike prefers to slow his pace, enjoying the world around him through nature treks and rounds of golf.
email: mike@opsisarch.com
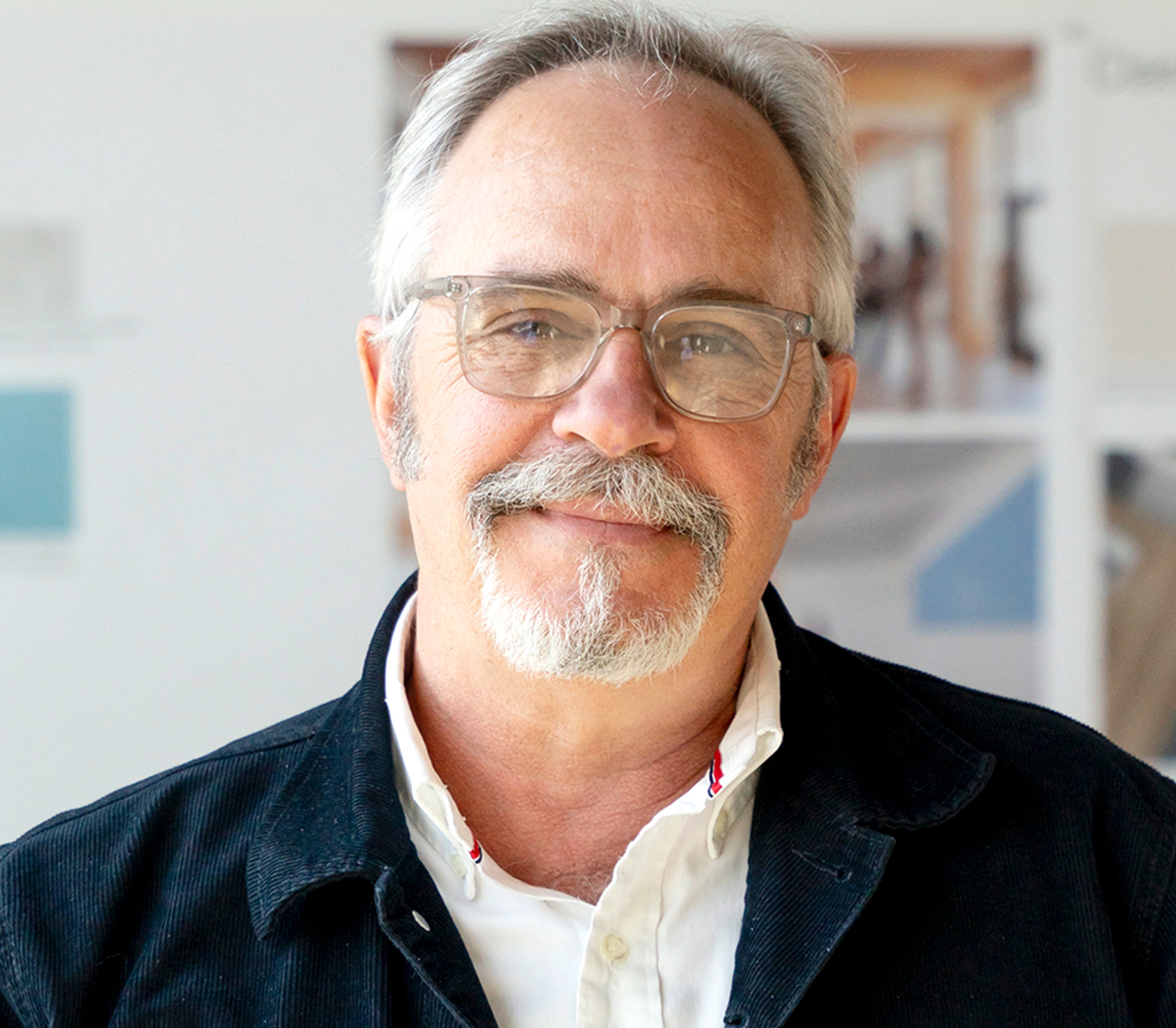 Steve Nelsen
Associate Principal | Project Manager
Steve Nelsen
Associate Principal | Project Manager
With a passion and fluency in educational facility design, Steve has led complex renovations, additions and new construction for K-12 schools throughout Oregon and Southwest Washington. Steve is a highly skilled communicator and believes the foundation to a project’s success is the seamless collaboration with the client, user groups and project team. His deep experience working with a range of school districts and user groups has deepened his understanding of teaching pedagogy, program and safety – all supporting his approach and management to each new school project. If asked what his greatest architectural accomplishment is, Steve would tell you it is providing great places to learn for the next generation.
email: steve@opsisarch.com
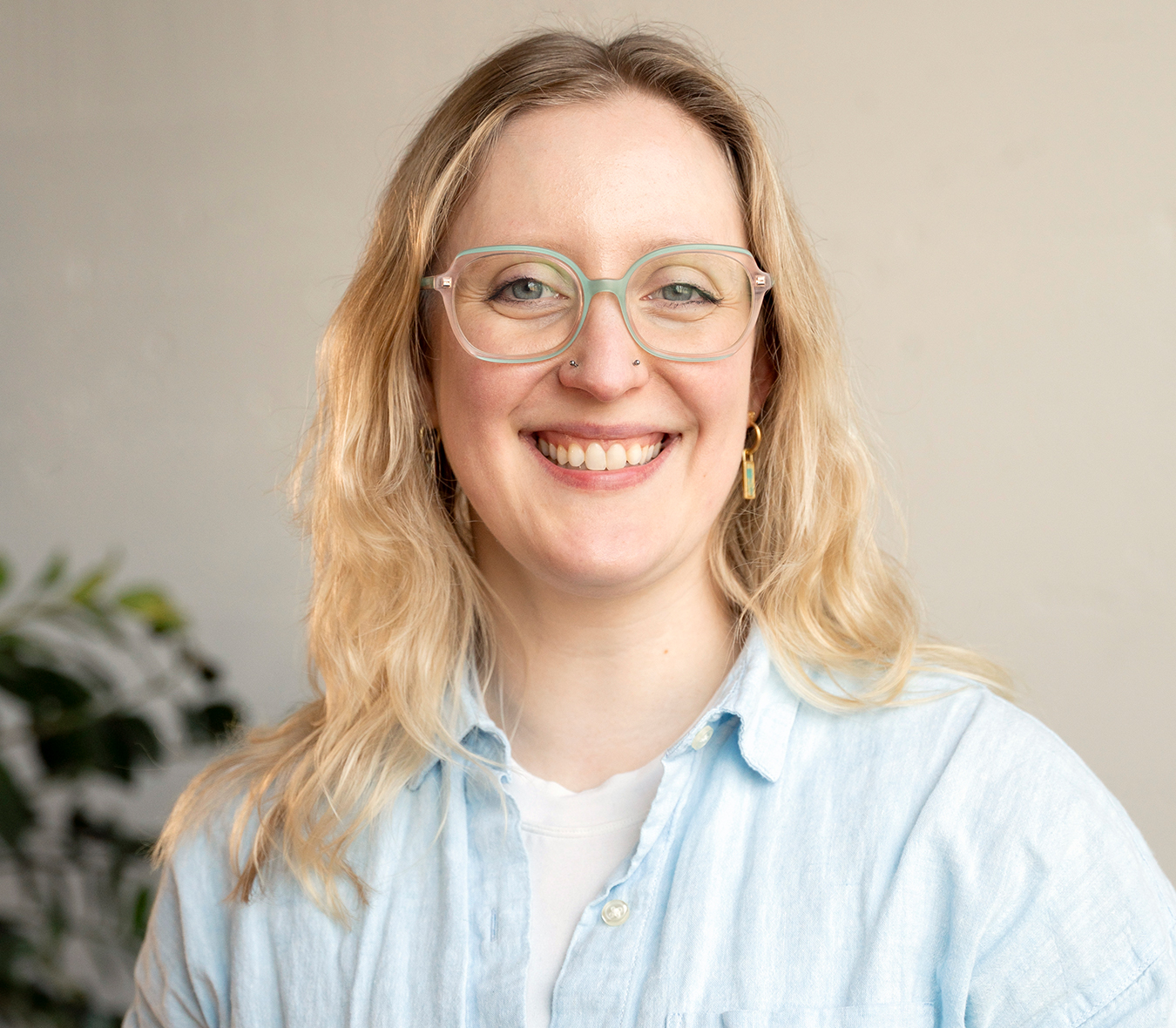 Megan Norton
Proposal Manager
Megan Norton
Proposal Manager
Megan Norton brings nine years of expertise to the AEC marketing landscape. Within the Opsis marketing team, she emphasizes creative storytelling and adeptly manages and coordinates proposal pursuits from start to finish. Megan has a discerning aptitude for budget research in the public sector, with a special affinity for sustainability-focused projects in higher education, K-12, performance and community centers, and athletic facilities. Her knack for bolstering team dynamics and optimizing workflows distinguishes her in her field. Beyond her professional endeavors, Megan is deeply invested in athletics and the performing arts. As a dedicated circus artist in her community, she coaches youth performance troupes and graces the stage as a member of A-WOL’s Circus Rose company.
email: megann@opsisarch.com
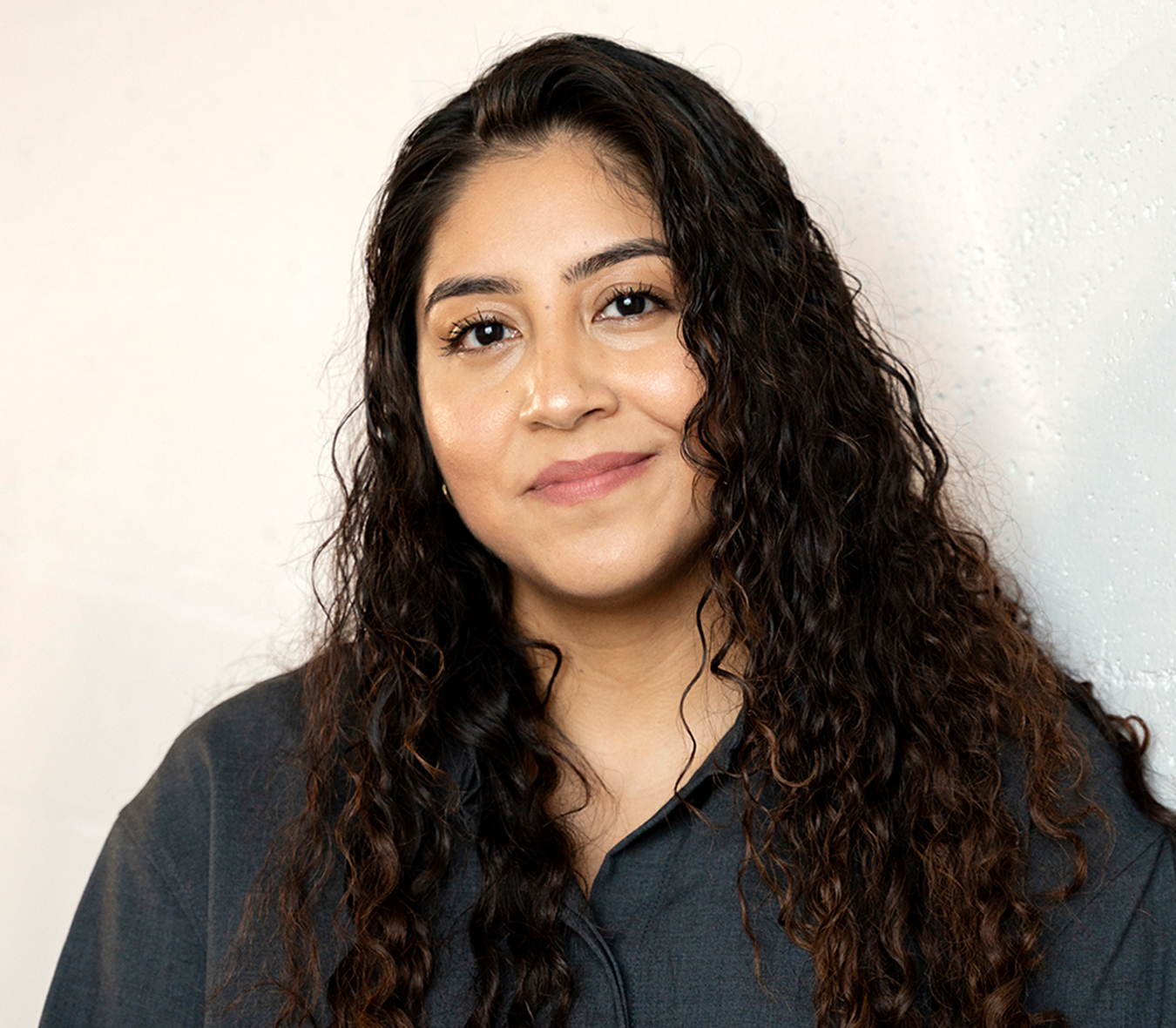 Nancy Pelayo-Colores
Designer
Nancy Pelayo-Colores
Designer
Born and raised in Portland, Nancy is first-generation graduate from PSU and the product of immigrant parents from Oaxaca and Nayarit, Mexico. Nancy always noticed the lack of diversity within design, and through her work, hopes to inspire the next generation of BIPOC women to break barriers and stereotypes, especially in underrepresented spaces.
This mission led her to become the co-founder of NOMA PDX, which has grown to be a highly revered 60+ member effort impacting architects across Portland and beyond. Nancy has also been recognized by the Architectural Foundation of Oregon as the 2023 Hatfield Scholar, a program that provides recognition and support of architecture students who express commitment to community service. At Opsis, Nancy supports community work as a key team member on the M&M Marketplace project and on multiple Opsis projects serving Oregon community colleges.
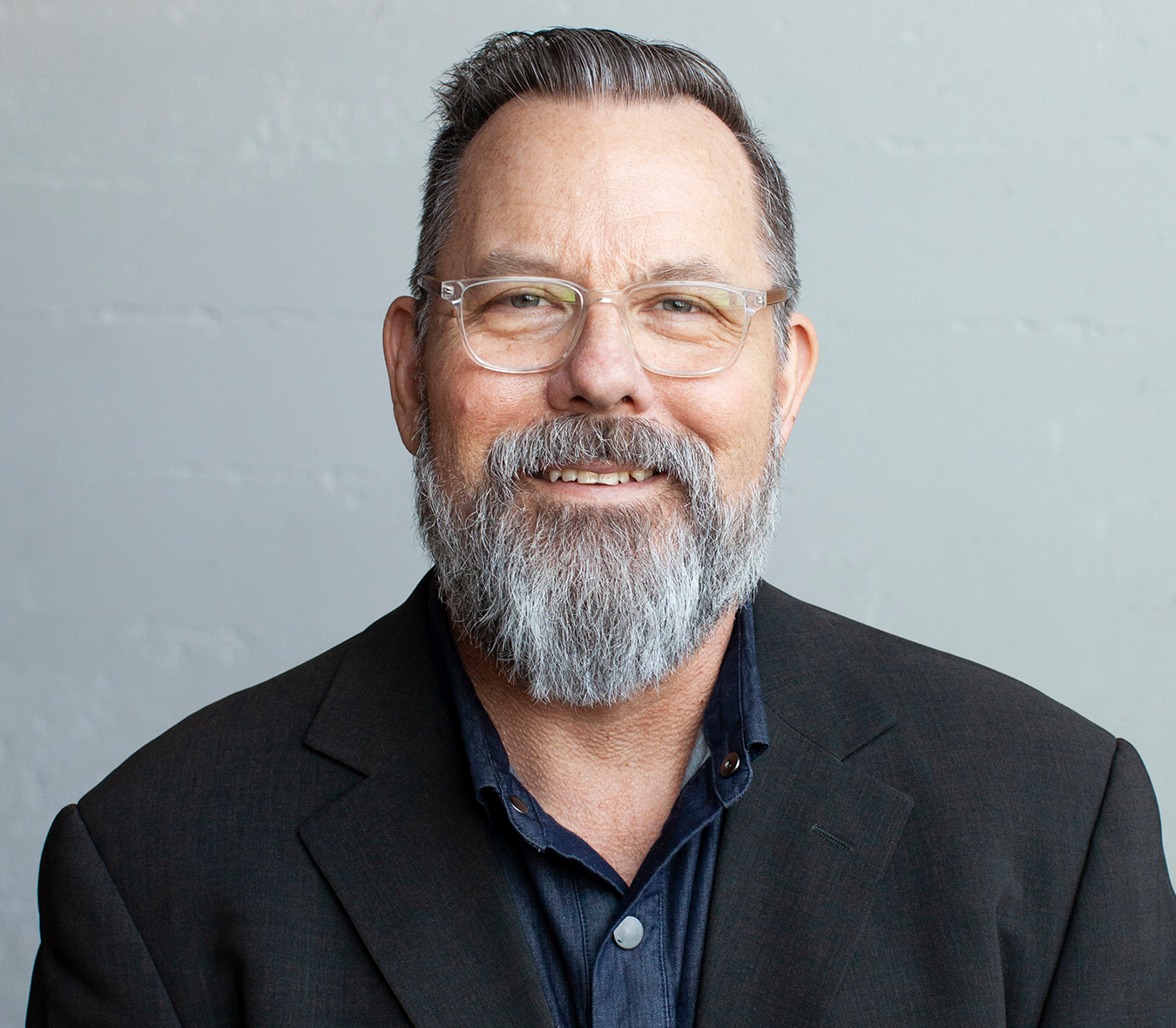 Chris Roberts
Principal
Chris Roberts
Principal
Chris is a Principal with more than 29 years of experience. His architectural journey encompasses a diverse background and expertise gained from work on projects ranging in size and complexity from student activity centers and stadiums to finely-tuned performance halls and science libraries.
Regardless of project size or complexity, Chris has a proven track record of integrating program and client needs with a sustainable and innovative design approach. He has completed work on multiple campuses in the Pacific Northwest and is passionate about architectural expression within the campus context. Chris firmly believes in the concept of teamwork and engaging in a process of collaboration to foster an atmosphere of discovery.
email: chrisr@opsisarch.com
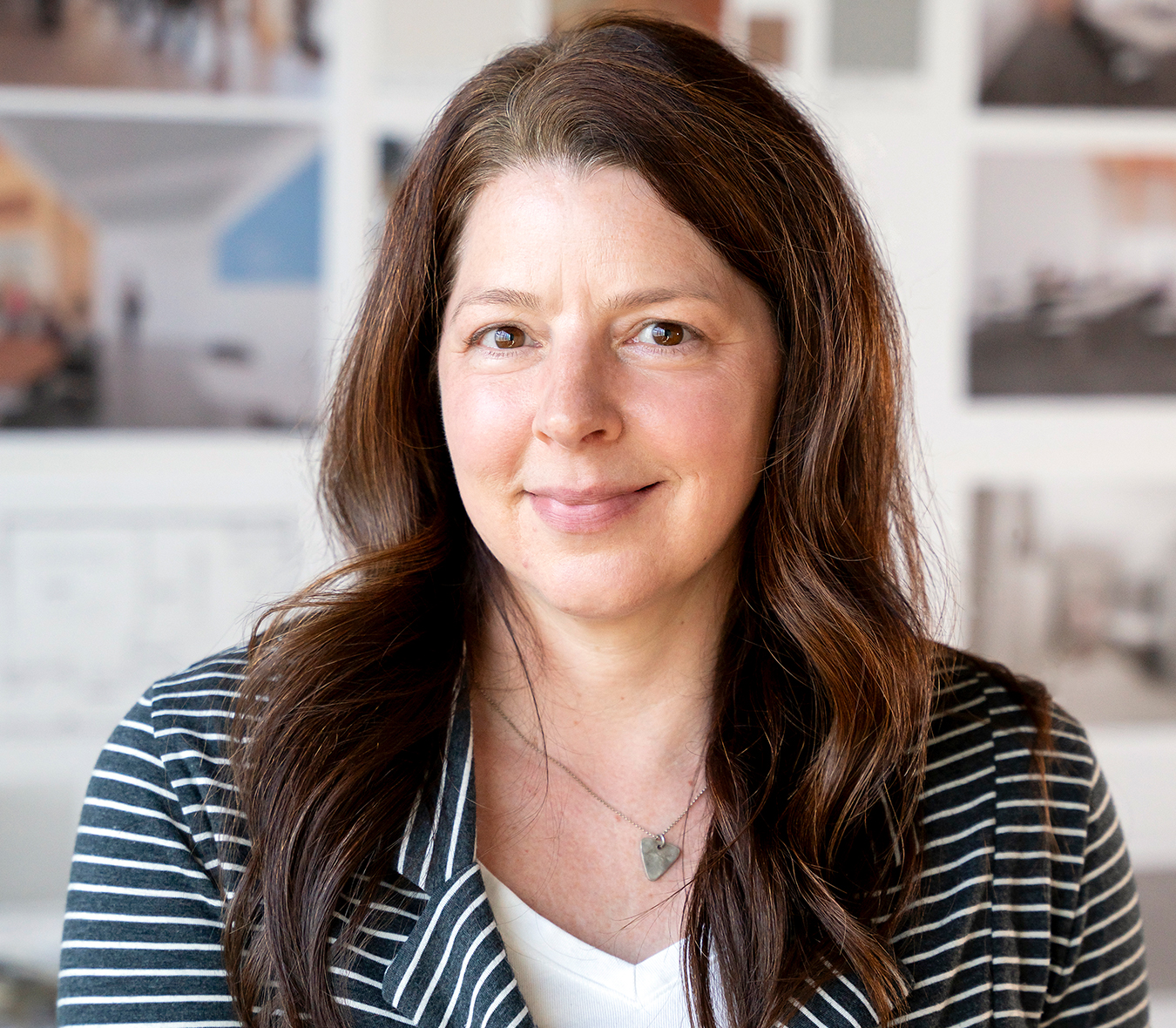 Nicole Rousseau
Associate | Accountant
Nicole Rousseau
Associate | Accountant
With 16 years of experience, Nicole brings a thoughtful, business-minded approach to Opsis’s operations. She began her career in dental finance and office management, building a strong foundation in insurance, accounts receivable and client service. At Opsis, she oversees a range of financial and administrative functions, including payroll, project billing, benefits coordination and office operations. A natural problem-solver, Nicole is driven by efficiency and continuous learning, with a focus on leveraging software to streamline workflows firmwide.
email: nicoler@opsisarch.com
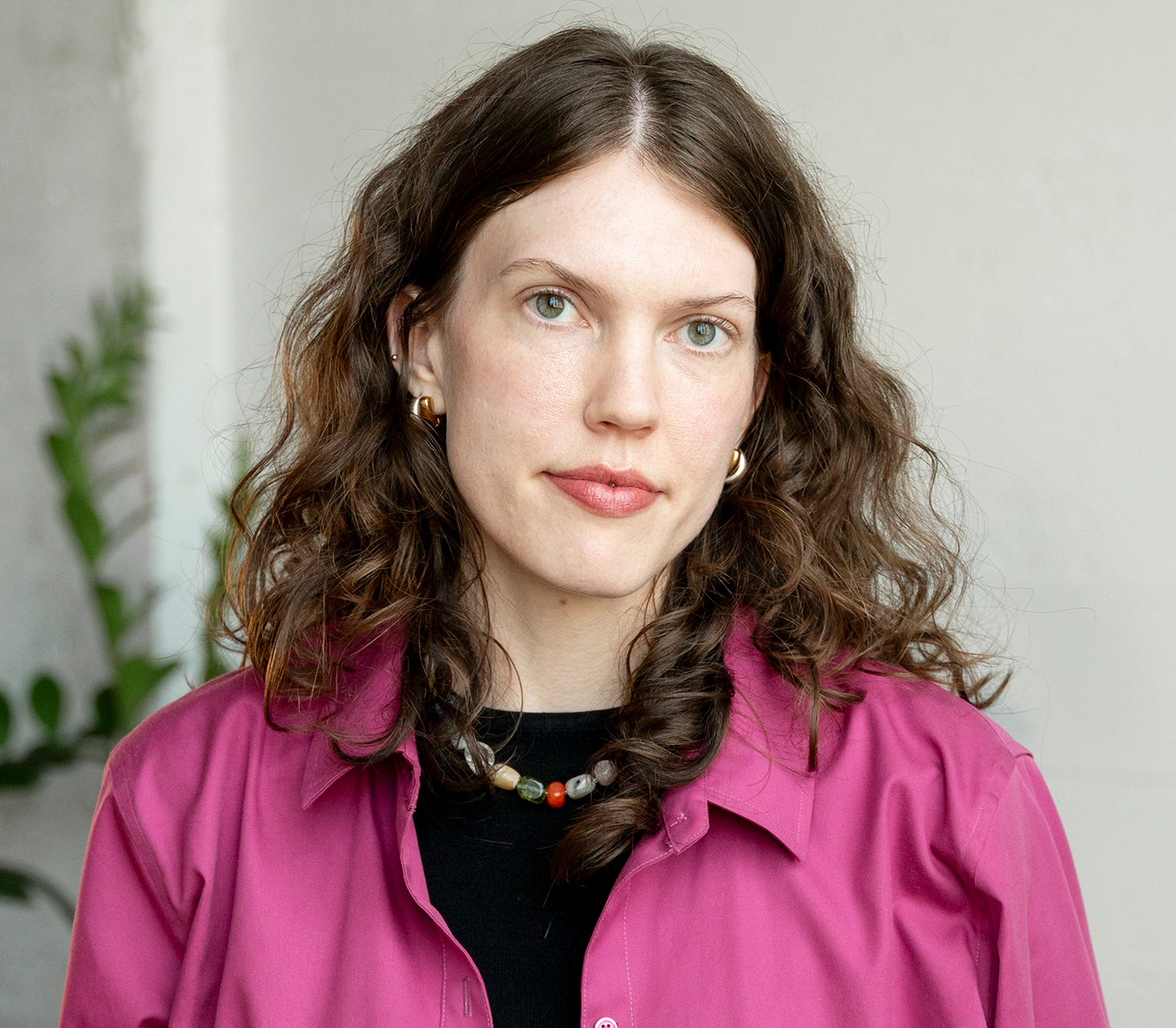 Sarah Russell
Receptionist
Sarah Russell
Receptionist
Sarah is working alongside the Opsis administration team as receptionist. She is a recent graduate from Willamette University’s Critical Studies program where she researched art history and visual culture. Outside of the office, Sarah enjoys photography and cooking.
email: receptionist@opsisarch.com
 Paco Sanchez
Facilities
Paco Sanchez
Facilities
A member of our team since Opsis’ founding, Paco oversees the maintenance of the studio and building to ensure everything runs smoothly. Originally from south-central Mexico, Paco devotes time working with his church to build homes for Habitat for Humanity, as well as hosting a clothing drive each Christmas for families in his hometown. Throughout his time at Opsis, Paco has shared his passion and expertise for salsa dancing with the team through dance lessons at the studio.
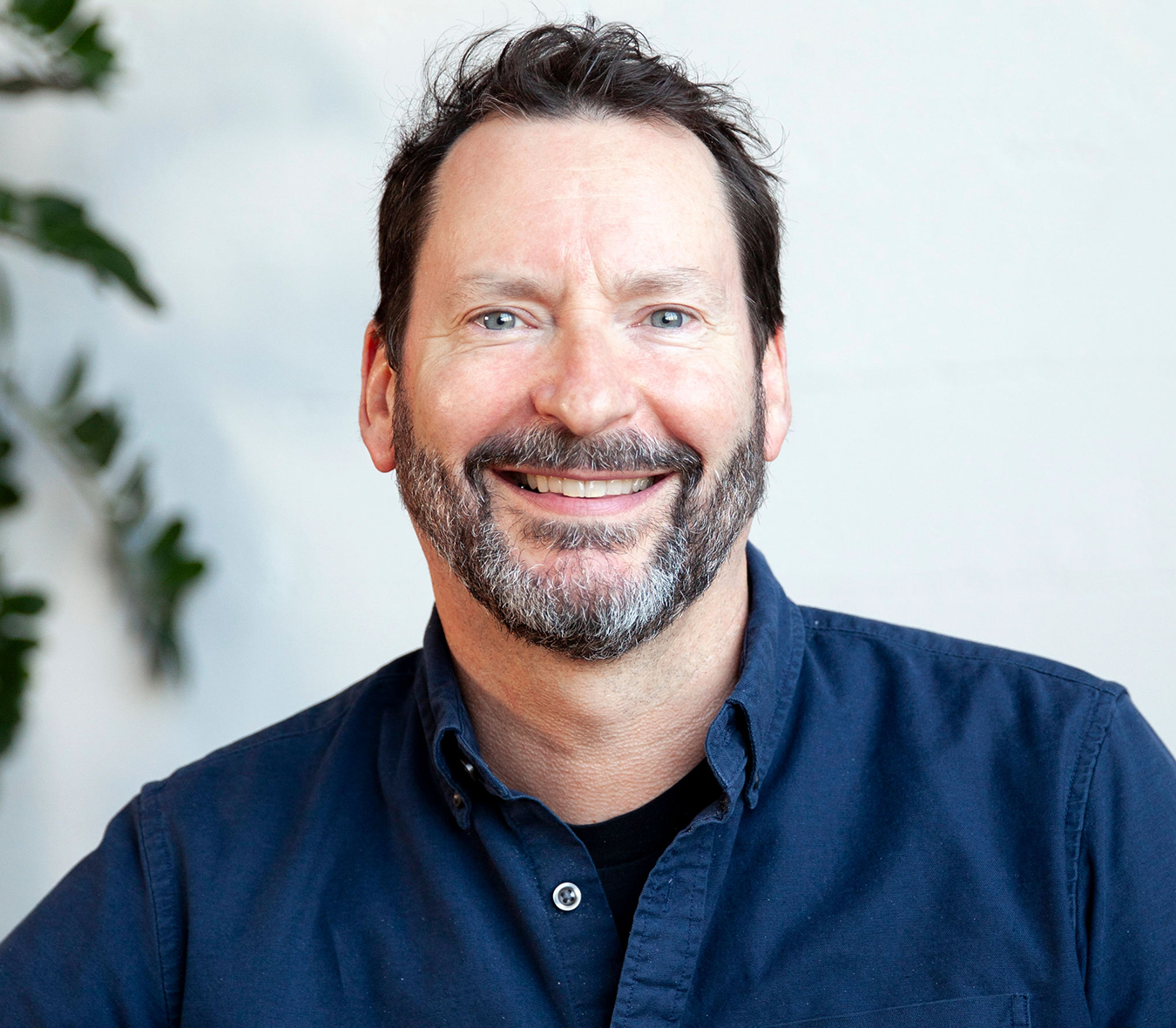 Aaron Schalon
Senior Associate | Architect
Aaron Schalon
Senior Associate | Architect
With a diverse background in K-12, healthcare and large-scale mixed-use design, Aaron is skilled at working closely with project designers to interpret and translate the client’s vision into a site-specific work. With an attention to detail and strong relationships with the team, contractor and client, Aaron ensures projects move seamlessly from initial planning phases to construction administration. Aaron is skilled at integrating high design expectations into technical building assemblies and sustainable design programs regardless of project type. An avid cyclist, Aaron enjoys long distance rides and camping throughout the Pacific Northwest.
email: aaron@opsisarch.com
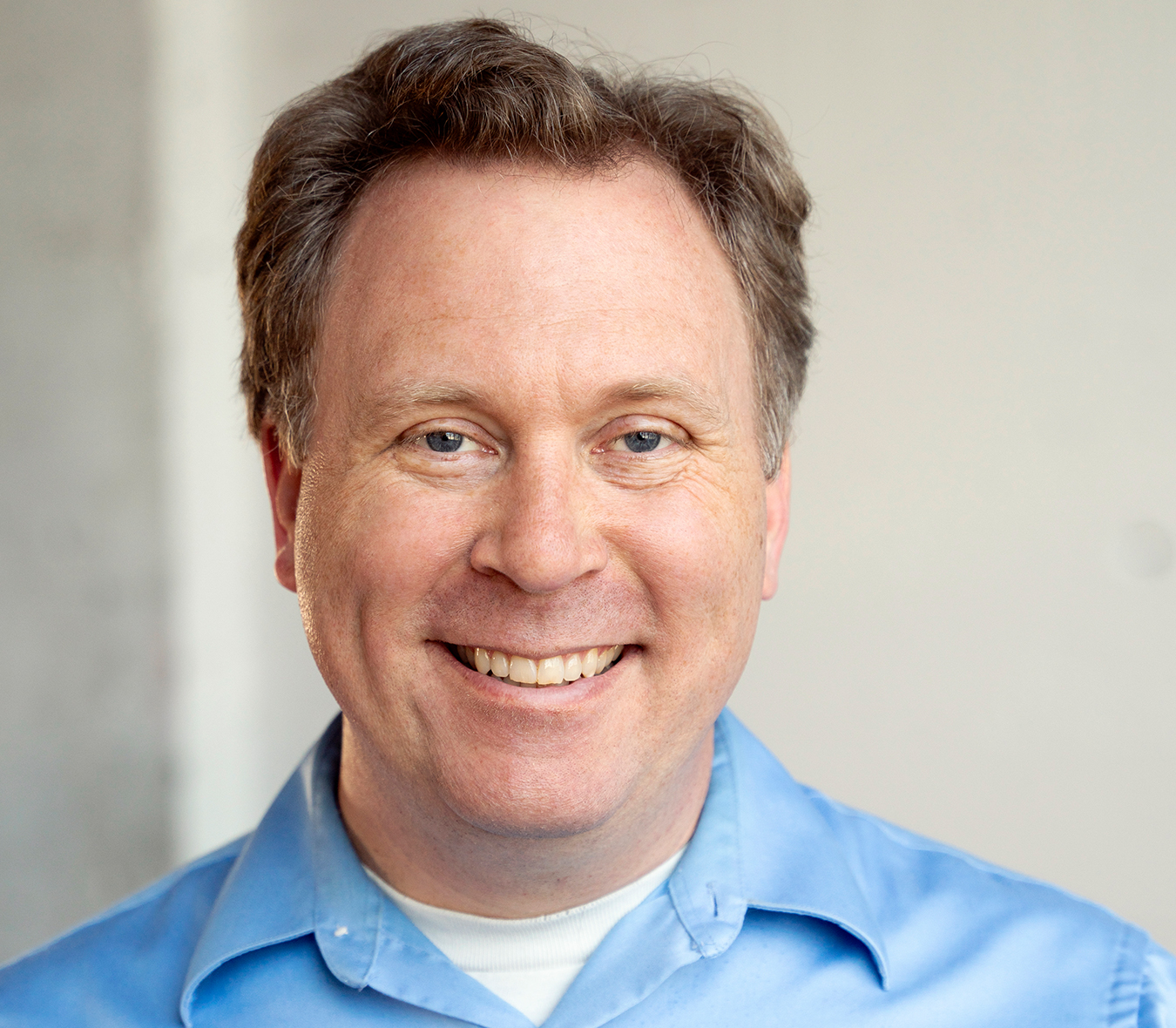 Carson Shields
Associate | CA Specialist
Carson Shields
Associate | CA Specialist
Carson is an architect and CA Specialist, bringing 20 years of architectural, project management, and construction experience across the country. His work with a range of clients and project sizes, paired with his experience in a variety of construction contracts, allows him to guide even the most complex projects through construction with ease.
email: carsons@opsisarch.com
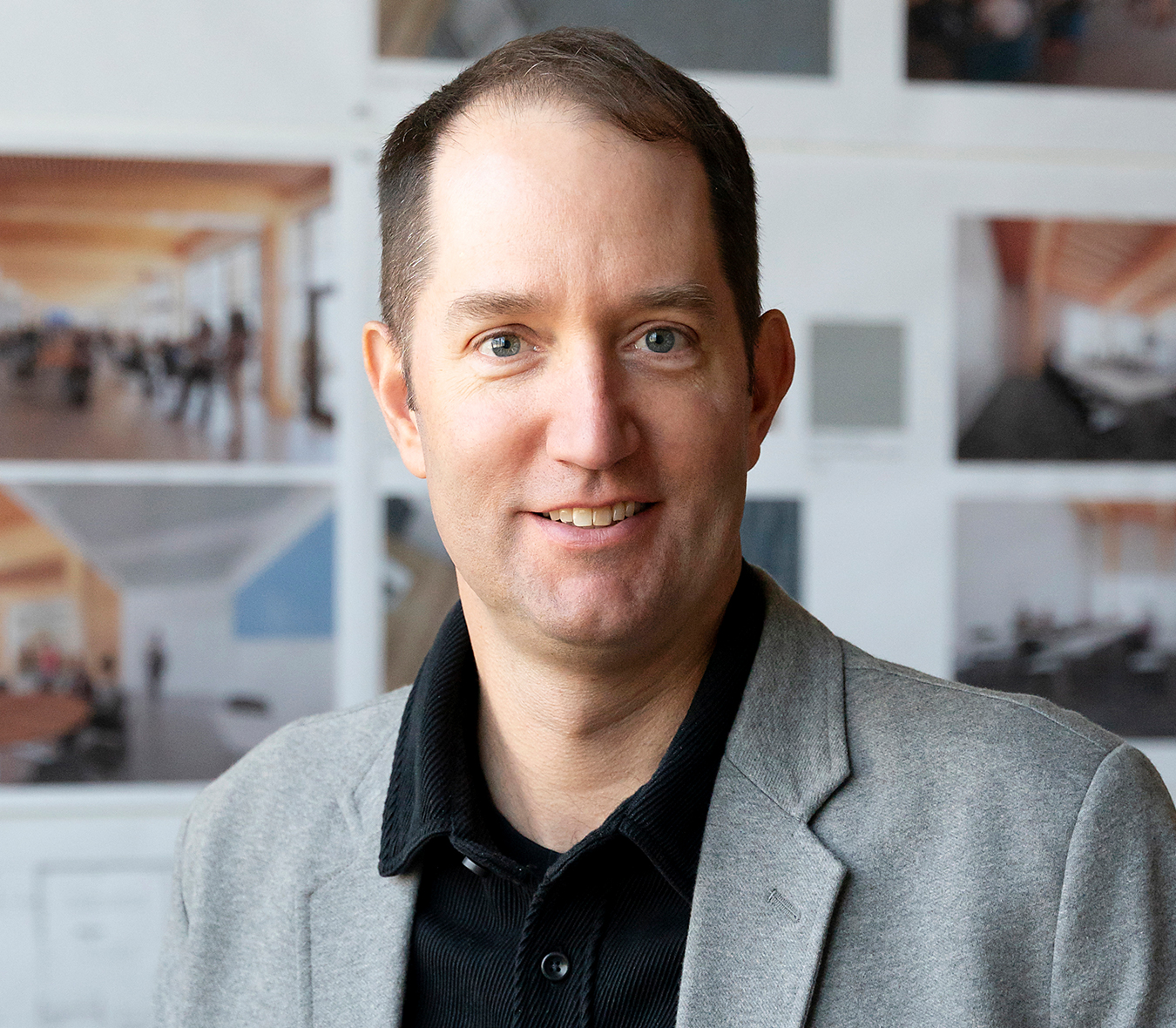 John Shorb
Managing Principal
John Shorb
Managing Principal
John’s creative leadership and commitment to guiding the firm’s integrated sustainable design process continues to drive the success of performing arts and higher-education projects. With a lifelong career in architectural design and sustainability, John brings his design leadership and vision to projects with alternative delivery methods and collaborative Progressive Design-Build (PDB) teams. Skilled in uniting people around a common cause, John firmly believes the best ideas stem from a collaborative approach to design. John is passionate about integrating sustainable design in all facets of his life, whether it be assisting clients in achieving their environmental goals or advancing the firm’s sustainable action initiatives.
email: john@opsisarch.com
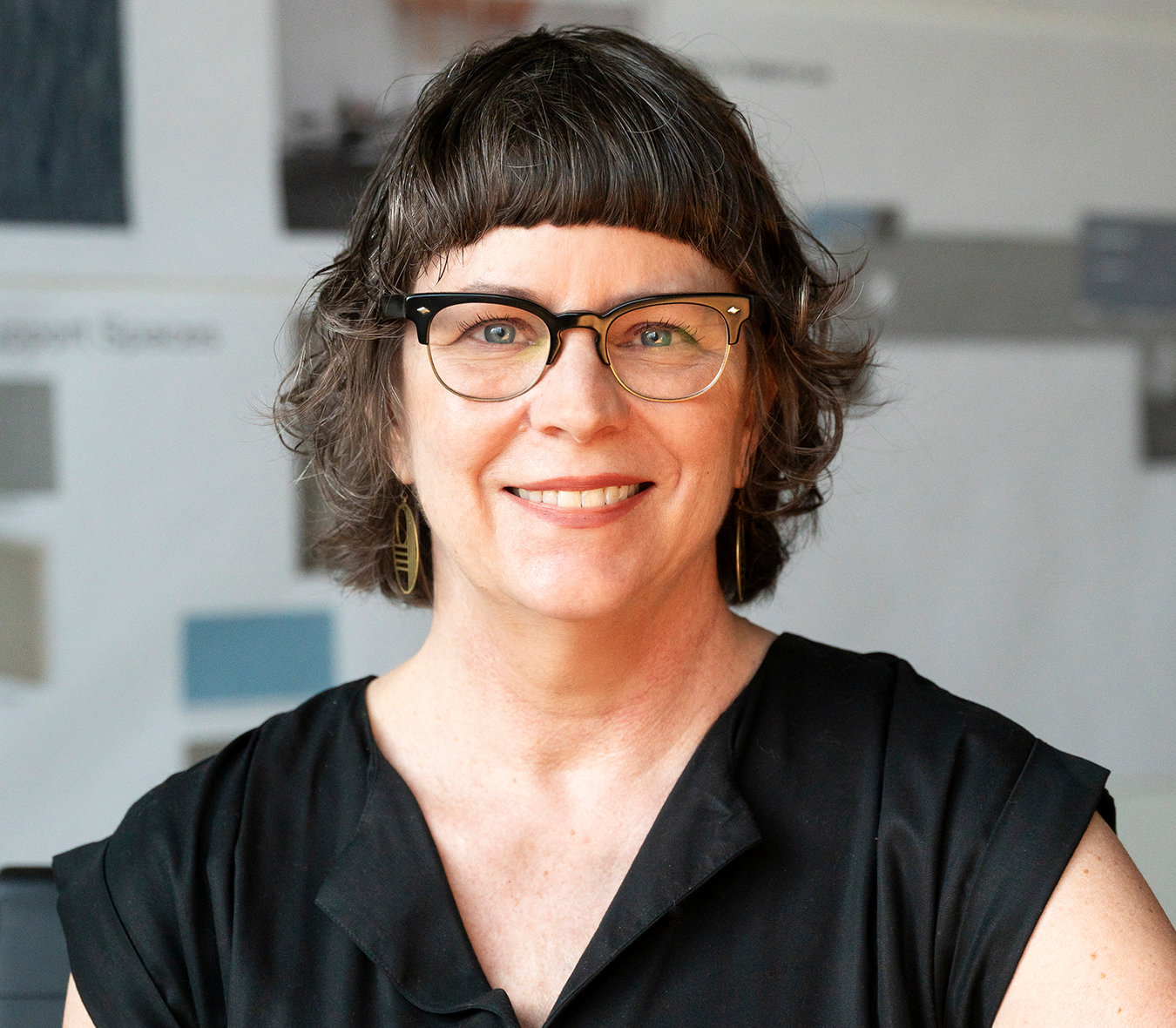 Fearn Smith
Associate | Architect
Fearn Smith
Associate | Architect
As a former small business owner and ceramic artist, Fearn brings a unique design perspective and creativity to her work as an architectural designer. Realizing her interests in the built environment, Fearn pursued a Bachelor of Fine Arts degree in Interior Design with a Minor in Sustainability and a Master of Architecture from the University of Oregon. At Opsis, Fearn utilizes her creative skill set and commitment to sustainable design to lead project teams in the creation of competitive workplace environments and next-generation K-12 schools in the Pacific Northwest.
email: fearns@opsisarch.com
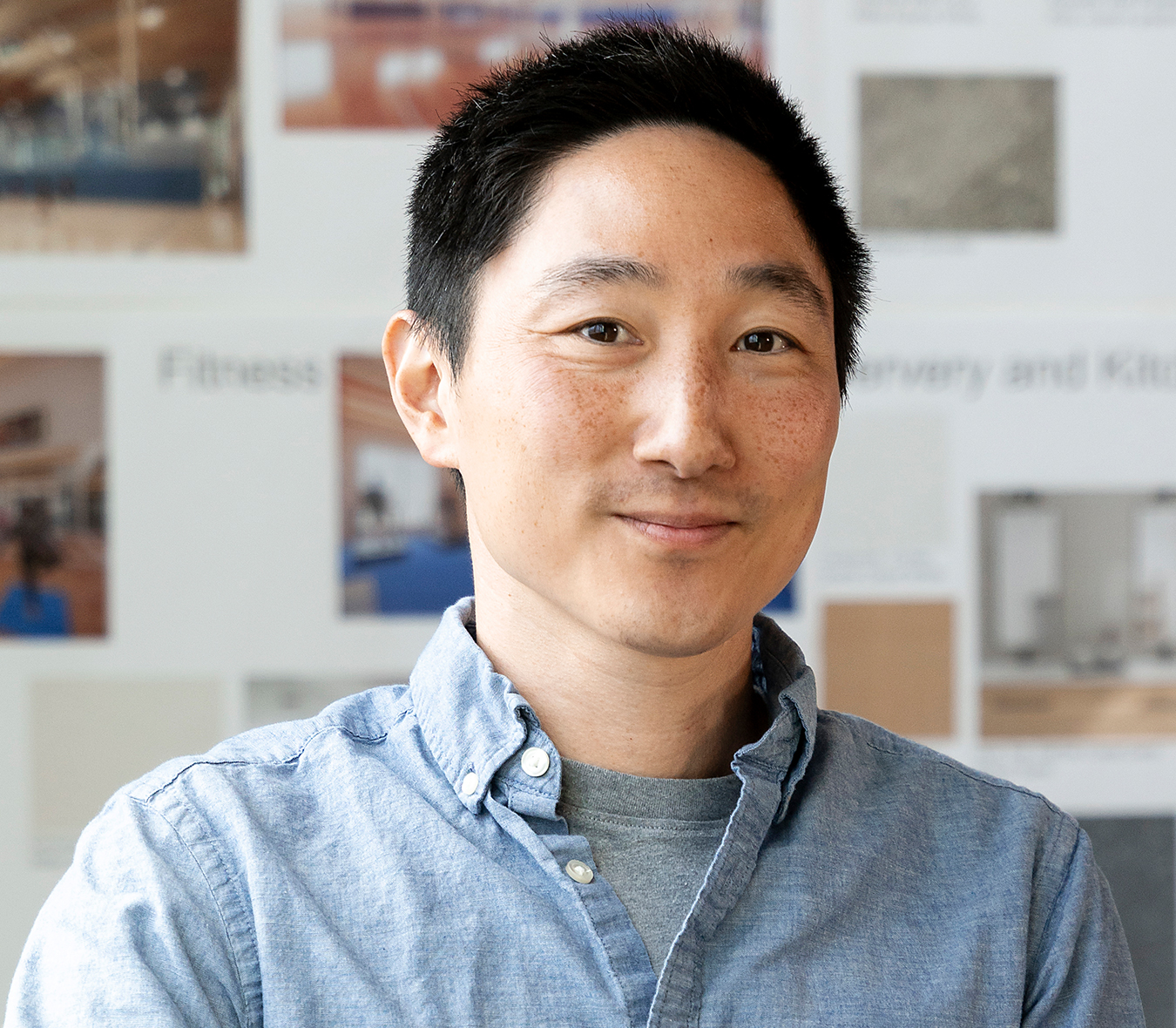 Jon Spring
Senior Associate | Architect
Jon Spring
Senior Associate | Architect
A native to the east coast, Jon’s work in higher education, K-12, civic, mixed-use, office and hospitality span across the nation. Jon’s effective communication and coordination have led to the successful collaboration with projects teams on projects both near and far. With a focus on interior architecture, Jon is interested in exploring design solutions that enhance the user experience within the built environment. Outside of the studio, Jon enjoys biking, savoring microbrews, cooking and traveling.
email: jons@opsisarch.com
 Mark Stoller
Principal
Mark Stoller
Principal
Mark Stoller, Principal at Opsis, brings a lifelong career in architecture, planning and design to the team. With work spanning from coast to coast, Mark’s career accomplishments include a range of complex projects in higher education, civic and community based projects. As a project manager, staff mentor, and representative of the firm, Mark is dedicated to leading and managing all of his projects with the client at the center of the work. Mark brings a deep understanding of client needs paired with his unwavering commitment to collaboration.
email: marks@opsisarch.com
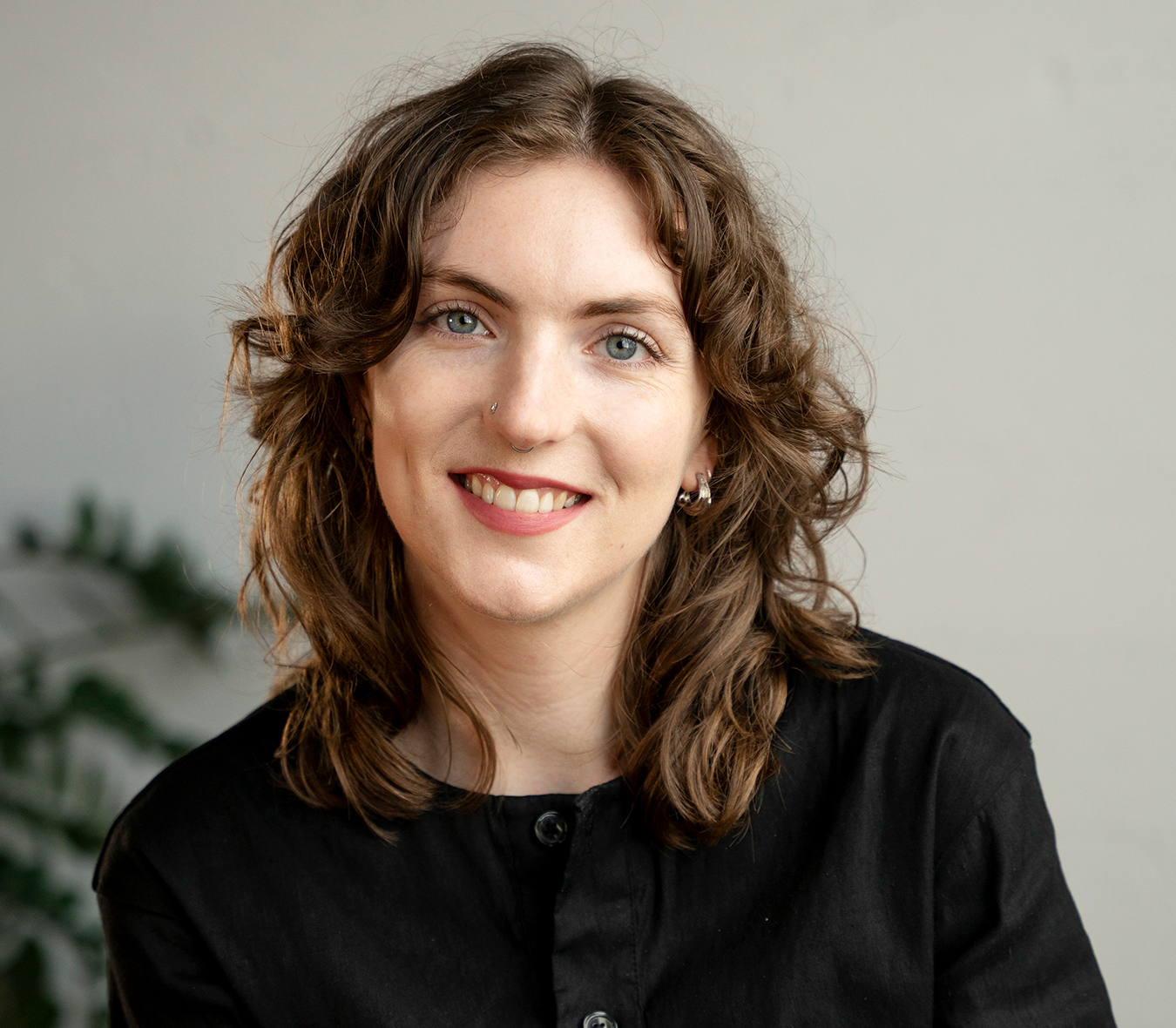 Samantha Tokos
Designer
Samantha Tokos
Designer
Samantha Tokos is a designer and an emerging professional in the field of architecture. Sam has a strong eye for design and is skilled at communicating big ideas through graphic representation. A recent graduate of the University of Oregon School of Architecture, where she focused on design justice, Sam explored the impact buildings have within communities. As a third-generation Portlander, Sam’s goal is to create beautiful education and learning spaces for historically underrepresented communities within Portland and across the region.
email: samanthat@opsisarch.com
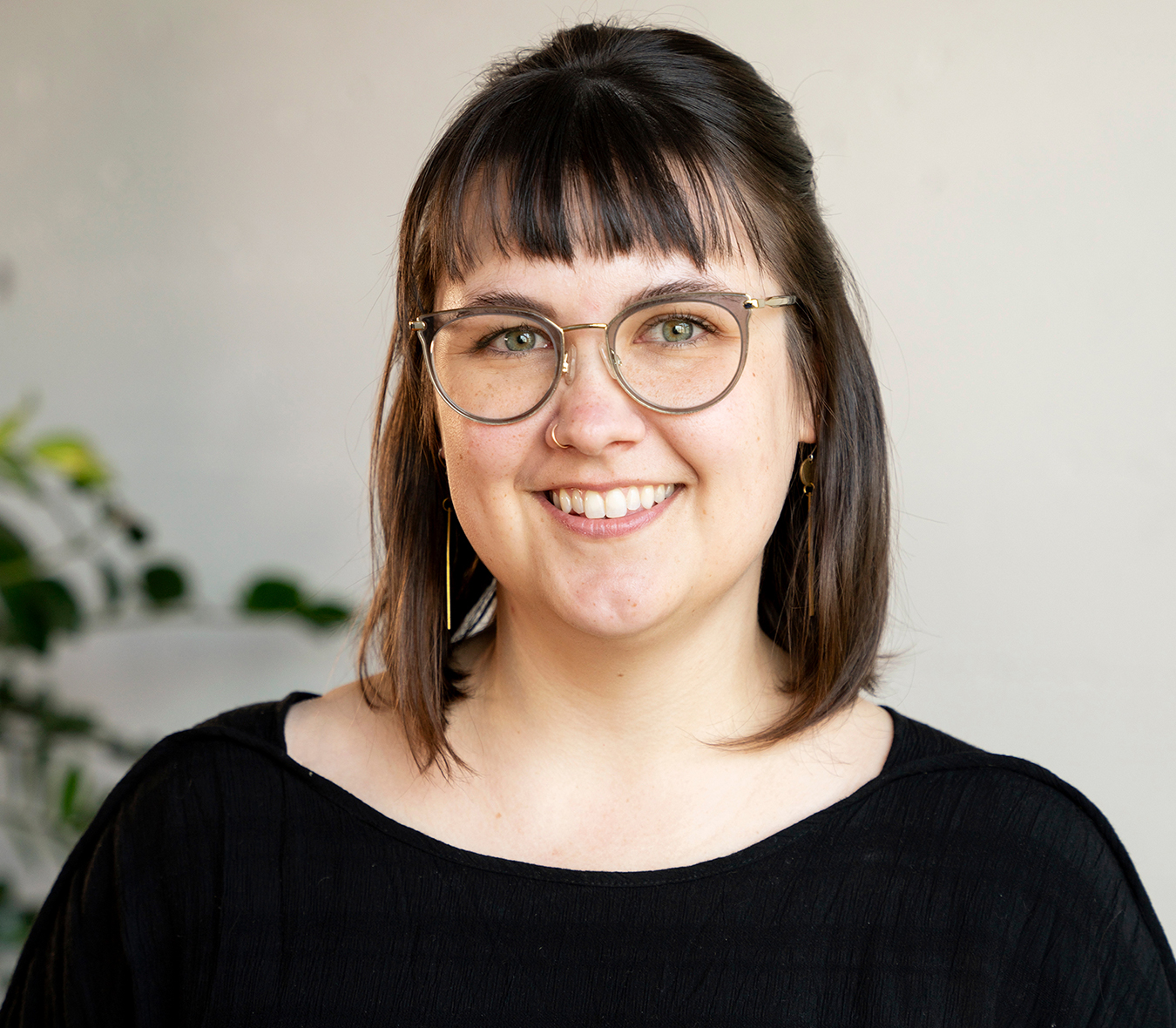 Cari Villescas
Associate | Architect
Cari Villescas
Associate | Architect
Cari is an Architect who approaches every project as an opportunity to create moments of joy by exploring the interactions between people, nature, and the built environment. With a natural inclination for problem solving, Cari thrives in collaborative environments where she pushes the boundaries of the tools at her disposal to develop thoughtful solutions that seamlessly integrate design and documentation processes. Her experience spans diverse project types, including higher education spaces, community-based design initiatives, affordable housing, and commercial workplace construction. Cari is a dynamic thinker with a deep appreciation for design at all scales, allowing her to effectively communicate complex ideas throughout every phase of a project.
email: cariv@opsisarch.com
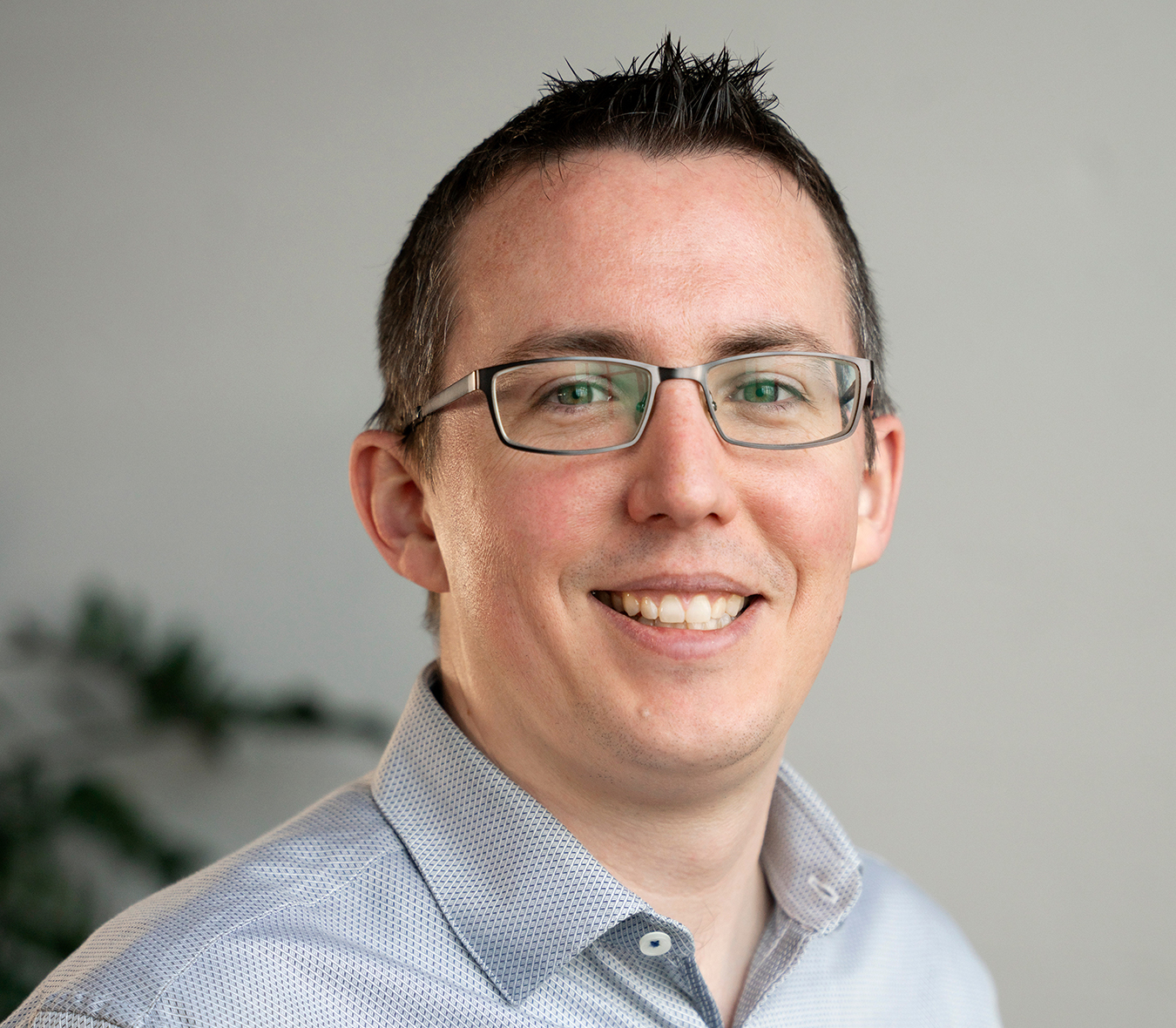 Trevor Weltzer
Associate | Architect
Trevor Weltzer
Associate | Architect
Trevor brings over 10 years of experience spanning K-12 design, healthcare, restaurants and high-end retail with projects in seven states. He is an ardent champion for quantifiable sustainability through building design and performance. Trevor’s unique ability is to consume and synthesize information from clients, project stakeholders, engineers and contractors to produce clear, concise, consistent and correct documentation.
 Paulina Wilkowski
Senior Associate | Architect
Paulina Wilkowski
Senior Associate | Architect
Paulina is a project architect, bringing over 15 years of design expertise in new commercial, adaptive reuse and interior projects. Paulina’s nationwide project experience includes the Google Pittsburgh offices, the Seattle Asian Museum renovation and addition, and the expansion of the Columbus Convention Center. She excels in project design and documentation, bringing a wealth of expertise and leveraging of digital tools. Paulina shares her world with an adventurous and playful family, a passion for music, illustration and the arts.
email: paulinaw@opsisarch.com


