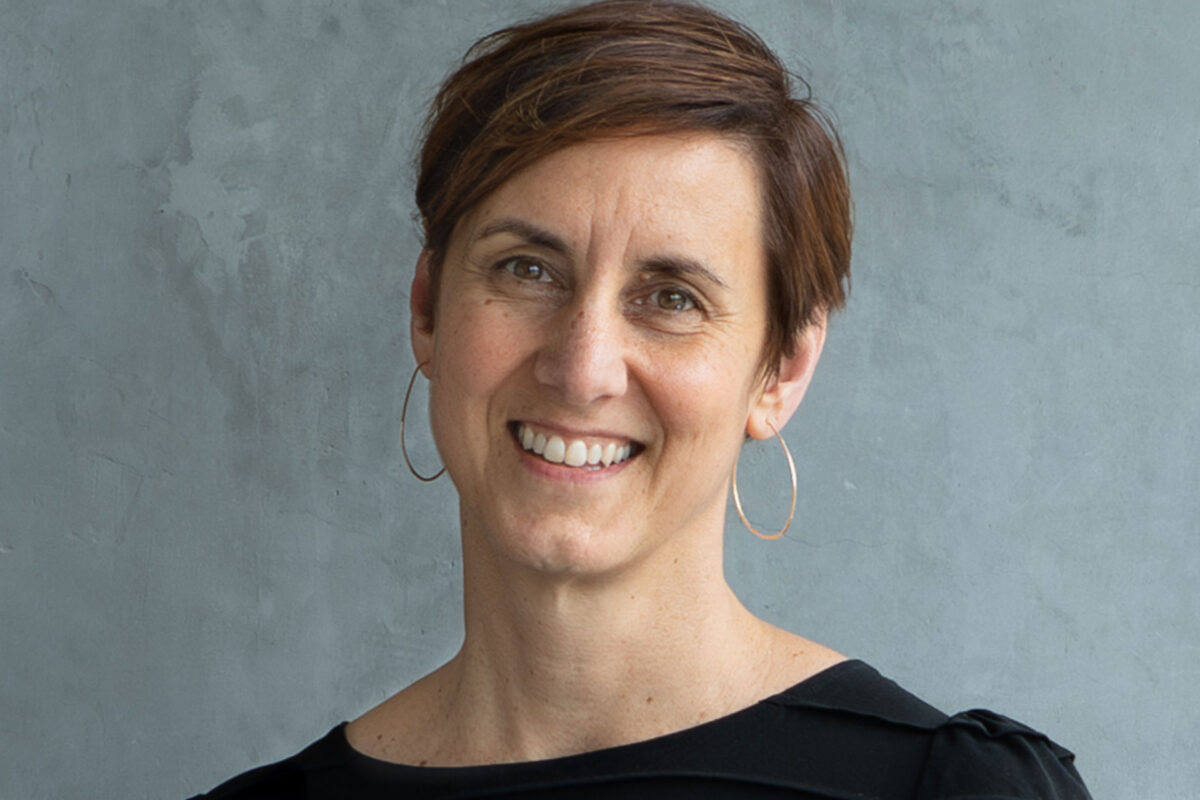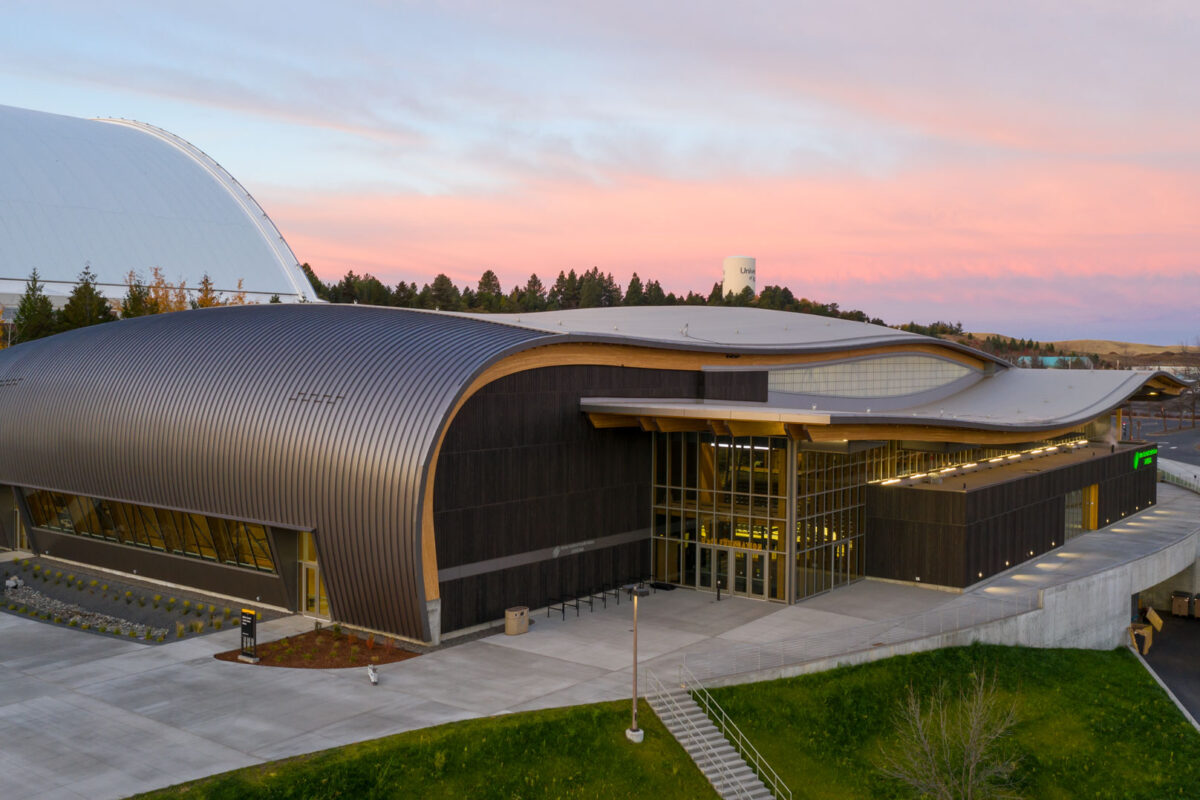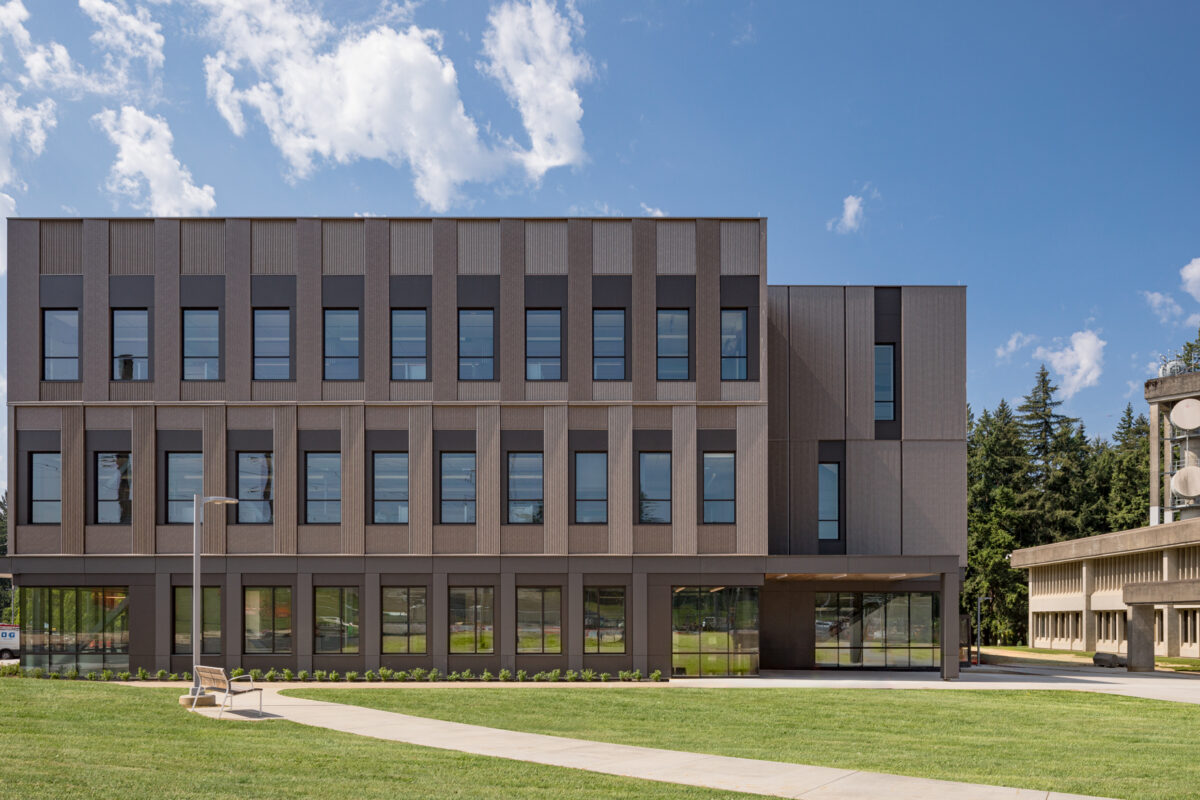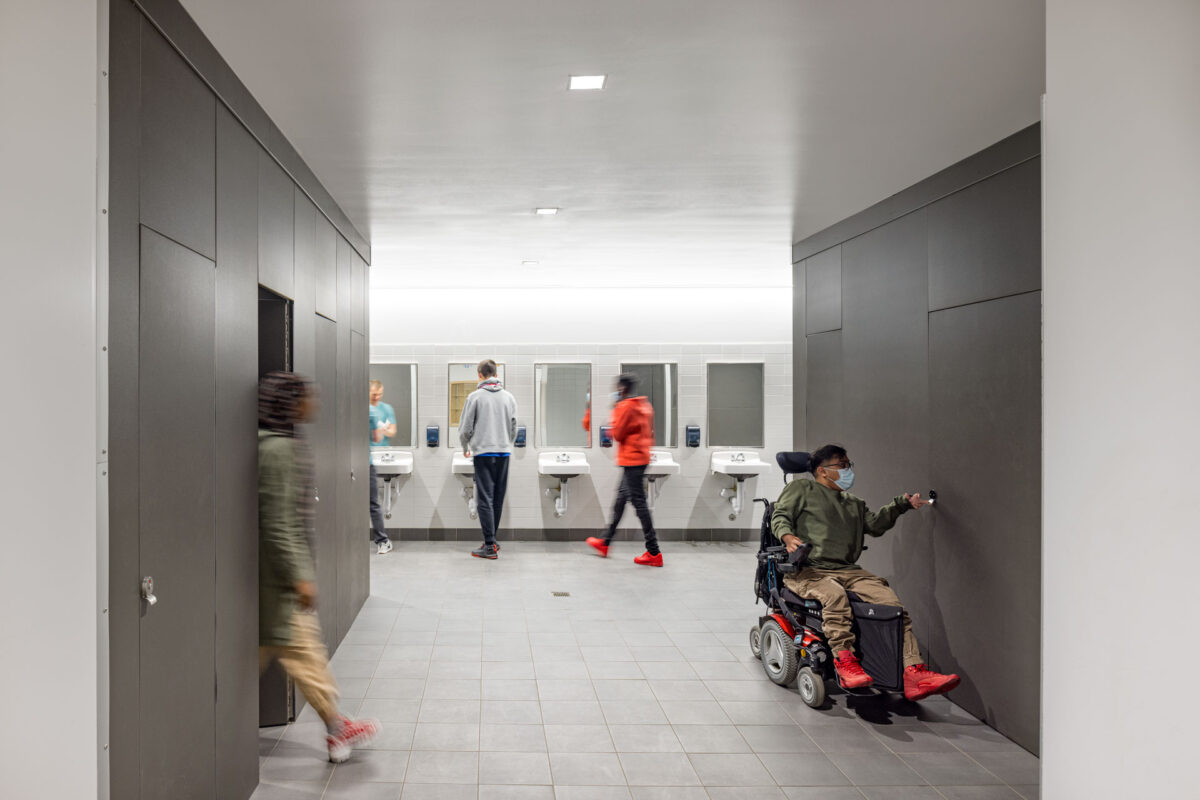Gender-Neutral Design in Oregon High School Restroom & Locker Room Facilities Case Study
In seeking to inclusively provide for the basic needs of everyone in our community, designers and our clients have embarked on a journey to create thoughtful and functional gender-neutral restroom and locker room facilities. When well-designed, these facilities can benefit many people – transgender and gender diverse individuals who may otherwise find gender-specific facilities intimidating or unsafe as well as people who require the assistance of a caregiver of a different gender, and parents with children of a different gender.
Recognizing that current building codes have not yet adapted to address these requirements, a wide range of planning and design solutions have emerged over the last several years. How these issues are resolved for different sports/athletic specific team meeting and dressing rooms has added an additional level of design exploration. While this case study focuses on how gender-neutral facilities have been created within high schools, many of the same solutions apply to other public facilities.







