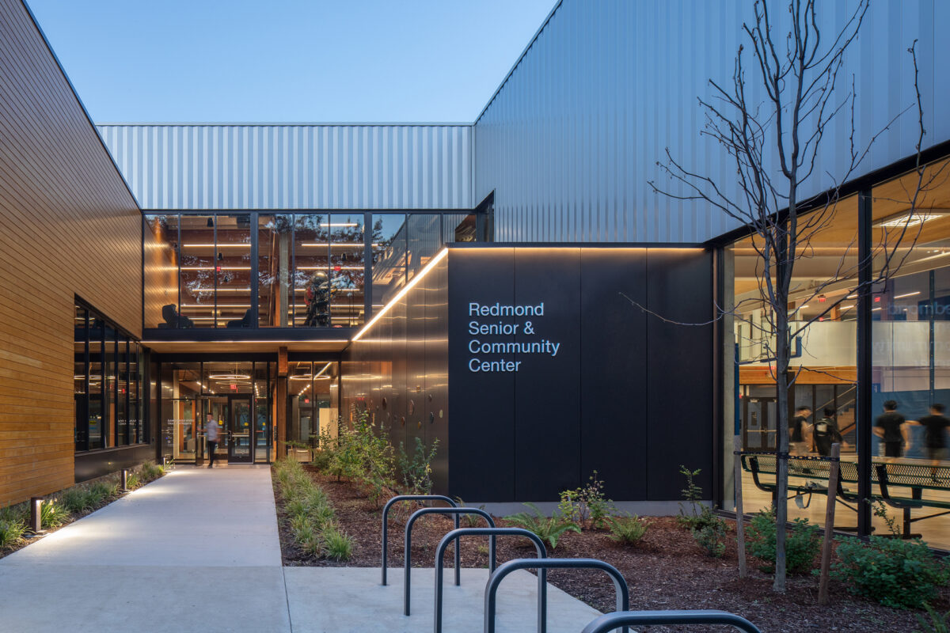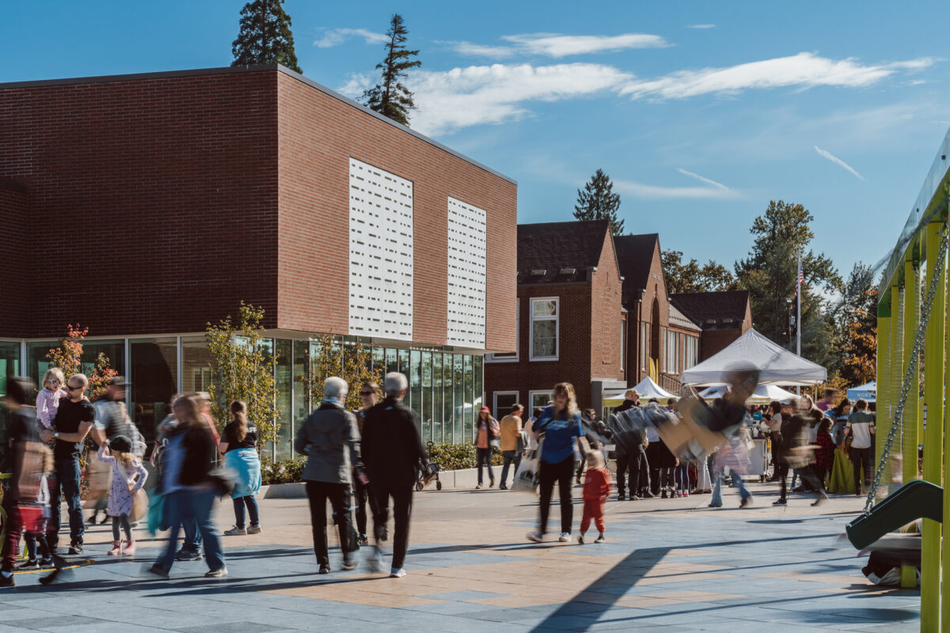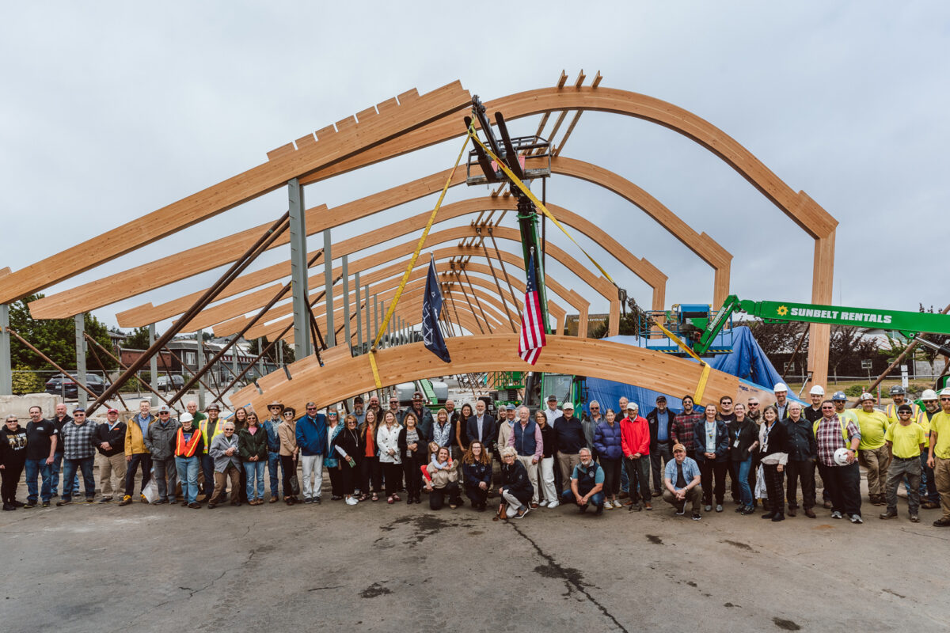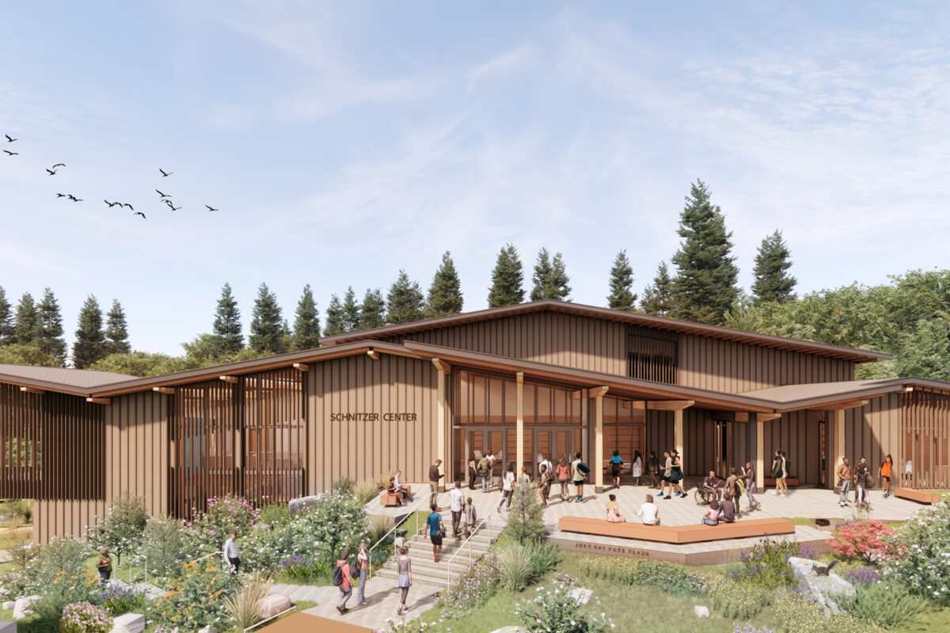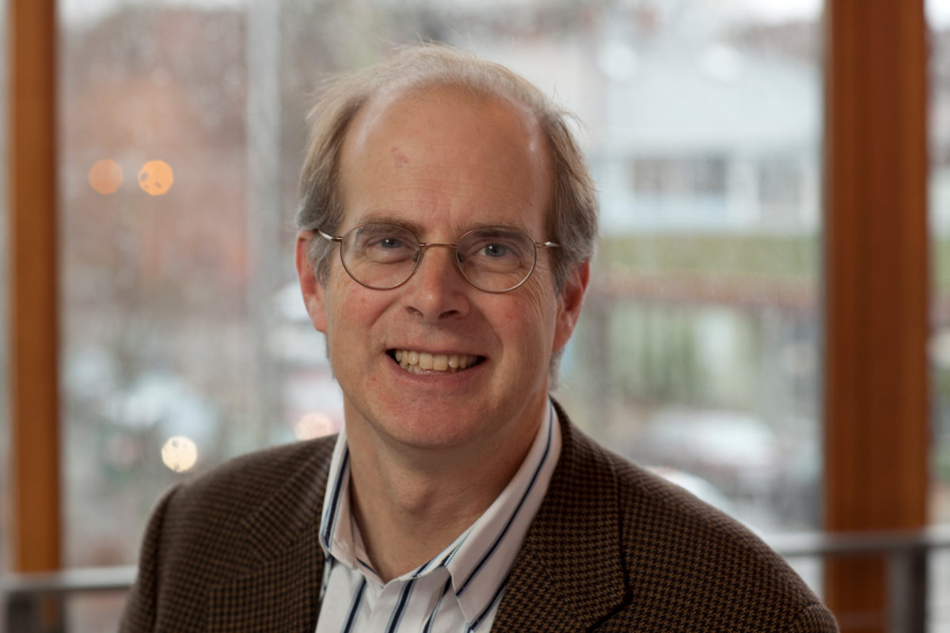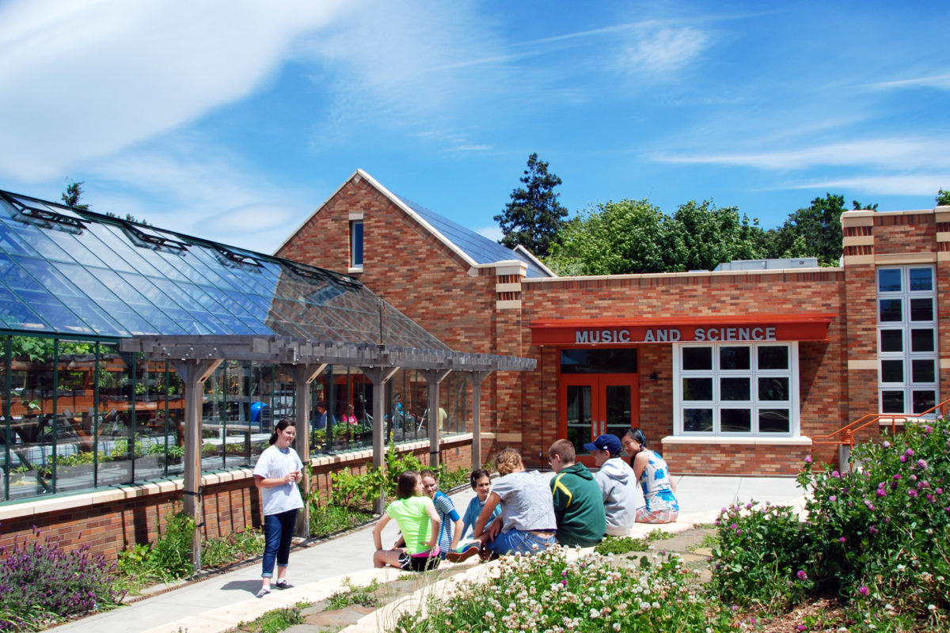First U.S. net zero school has 10-year checkup by Alec Holser for Seattle DJC
The LEED platinum Hood River Middle School Music and Science Wing was the first certified net zero energy public school in the country.
The school houses the FACS — Food and Conservation Science curriculum — that connects all disciplines and all the school’s students through a three-year program in sustainable systems.
The client envisioned a building that could act as a “teaching tool” illustrating sustainable ideas in practice and allowing students to interact directly with those systems to learn about their interdependency. Opsis began the process with an eco-charrette that included teachers, students, designers and engineers. Together, we set goals for creating a building that was net zero in both water and energy use. While constrained by a modest budget, we also wanted to use sustainable design techniques to help building users understand how the systems work and how students’ actions are a critical component in the building’s use of resources.
Now, 10 years later, the project continues to perform exceptionally both technically in balancing energy use and production, but almost more importantly, as a real-life teaching tool for middle school students to easily understand their own direct effect on the consumption of energy and ultimately their impact to the larger environment and forces creating climate change.
The food science program involves every student in the school and connects engineering, social science, math and biology with a goal of opening students’ minds to the inter-relationships of all things in nature. A focal point of the project is the large greenhouse that connects the inside science lab to the outside learning garden. The linear flow back and forth between these spaces is modeled on a curriculum that encourages an iterative process of creation, prototyping, testing and building.
Keys to this project’s long-term success has been the continued deep involvement and commitment of the original primary project sponsor, science teacher Michael Becker, combined with the dedication of the school’s students from year to year. Becker was instrumental in the initial planning, design, teaching in and monitoring the building from day one. He has adjusted many aspects of the systems over the years, even how students use the building, with the goal of maintaining the delicate balance of the energy cycle.

Since its opening, students have designed and constructed numerous additions to the building systems and grounds, including a living machine that uses waste from fish tanks to fertilize the greenhouse garden, a solar battery that modulates the greenhouse temperature through a thermal rock tank and many edible garden projects that tie directly to the food science program.
One thing we learned through this project, our first net zero facility, is that all systems in nature are interconnected and reliant on each other in very complex ways. Interestingly, the foundation of the school’s permaculture science curriculum is similarly centered on whole-systems thinking and resiliency.
For our project, the challenge was to integrate many different technologies into one operationally complete system. Technologies included the 35-kilowatt PV array, geothermal loops under the adjacent school field, triple-glazed windows, natural ventilation, high-mass wall construction, radiant floor heating and the solar panel fresh air pre-heat plenum. The result is often quite beautiful, like the many ways we modulated the daylight through windows, skylights and clerestories to find just the right balance of light for learning, maximizing winter heat gain and minimizing summer gain.
While the project was not able to fully reach net zero water, its systems include a complex rainwater and adjacent stream water collection system and 20,000-gallon tank that not only supplies the building’s toilets and sinks, but is a major source for the very large school garden.
Thinking holistically before the common use of the words “zero carbon,” the team developed an extensive program of recycle and reuse that included the full dismantling of the existing 70-year-old bus barn on the site. The old-growth floor joists were carefully removed, structurally graded, and reused to form the dramatic exposed wood trusses over the science lab and music room. Every nail was recycled, and every board reused for the wall framing.
With all the technology inherent in a net zero building we were also guided by the fact that the project was part of 1927 National Historic Register campus and review by the local historic committee. We wanted to demonstrate that even using traditional building forms and details that these ecosystems could be integrated successfully.
Over the years we have heard comments about how amazing it was that we could “renovate” what they thought was a historic building to be net zero. In a nod to teaching students that “old school” is often foolproof, we designed a sundial over the main entry to remind us all about the constants of our planet circling the sun through the seasons.
Another lesson learned was that this type of building is, and should be, always a work in progress. We were asked to hold out the budget for landscaping and irrigation for the first few years so students could use their creation of the gardens to provide food for a school culinary kitchen program, a farmers market school-run vegetable stand and school-wide events.
Every year, the school graduates a new class of students and has dozens from around the country and the world visiting the unique educational program and the building that houses it — spreading the word about our vital interconnection to nature. That alone gives us hope for the future.
The original article was published in the Seattle DJC on August 27, 2020.

