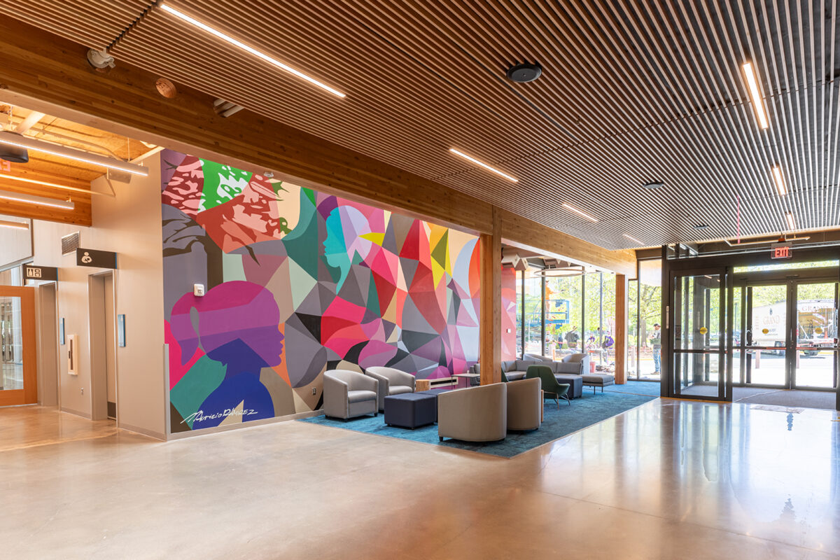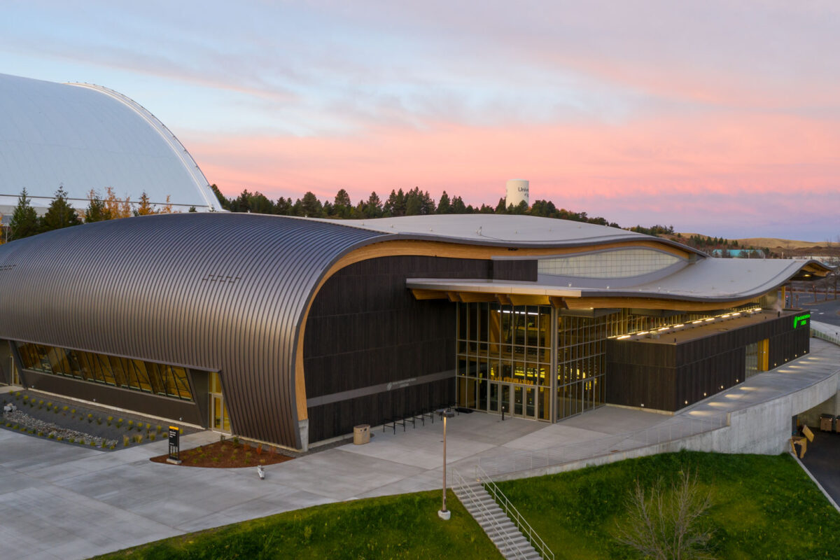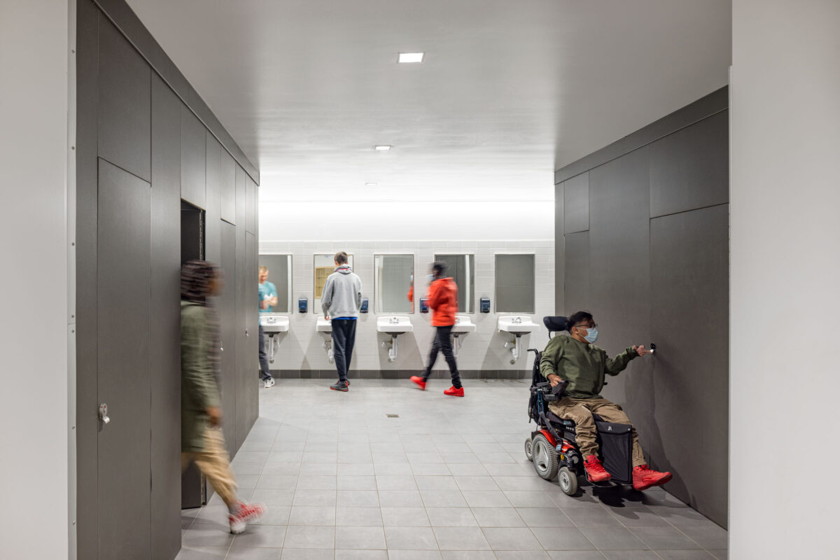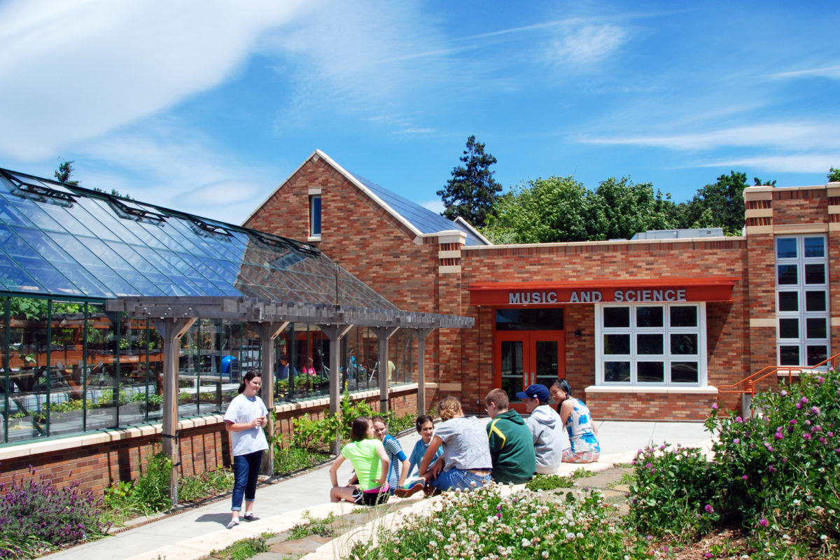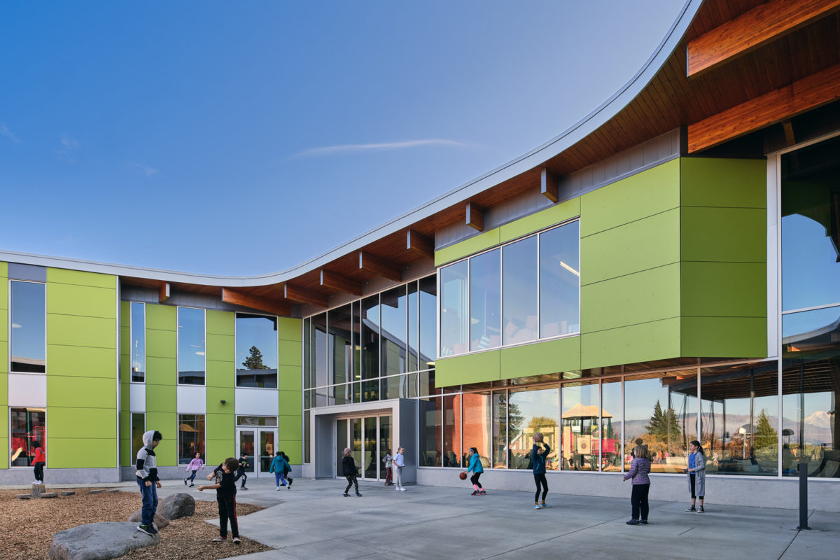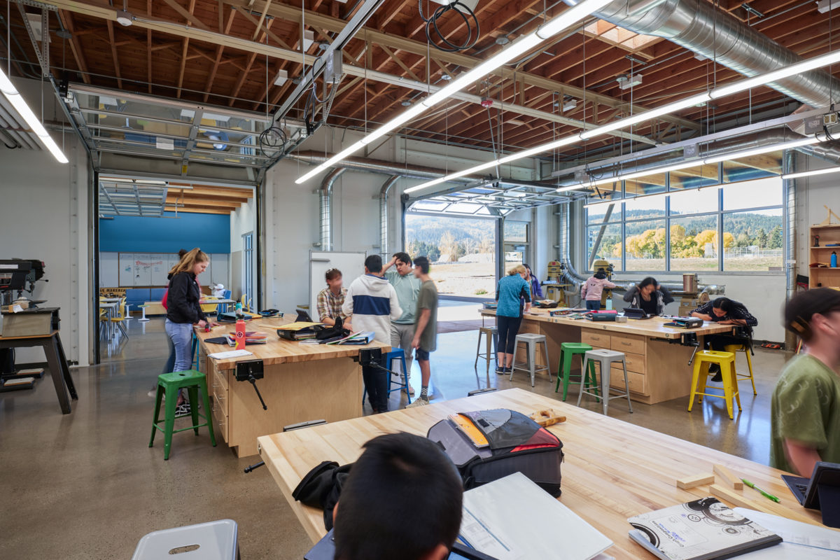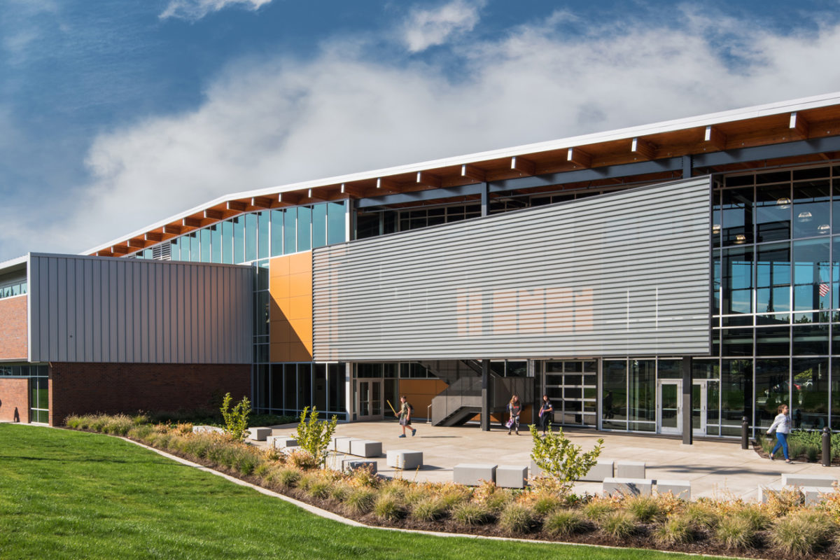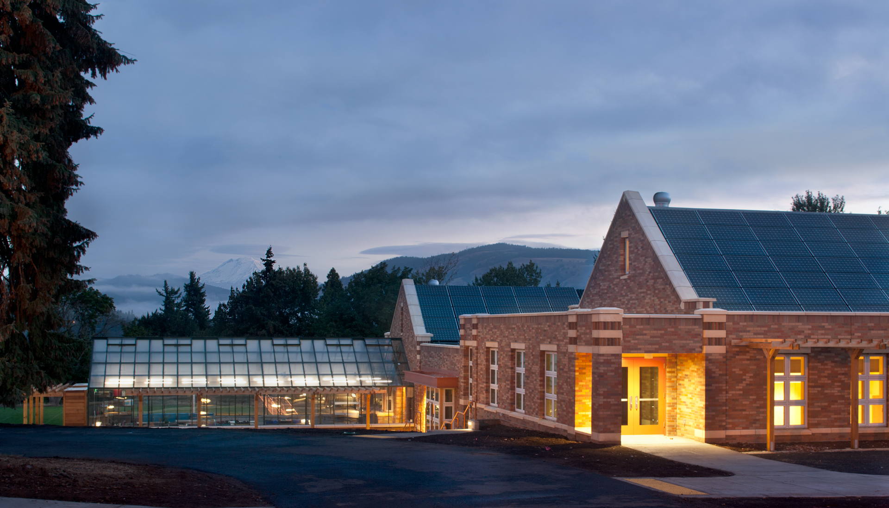
Music & Science Building
Hood River County School District
The goal of the new Music and Science building program was to create a place where students and the greater Hood River community could discover, study and realize a sustainable future. The design supports and integrates the most advanced sustainable technologies and 21st century project-based-learning pedagogies within the framework of the 1927 National Historic Register brick campus context.
Size: 6,887 sf
Location: Hood River, OR
Stat: Net Zero & LEED Platinum
Awards:
2012, AIA, COTE Top Ten Green Projects
2011, DJC Oregon, Top Projects, First Place Public Buildings $1M – $5M
2011, Masonry and Ceramic Tile Institute of Oregon, Hammurabi Award of Merit for Design and Use of Brick Masonry
2010, AIA Portland, 2030 Challenge Design Award
2010, Insulating Concrete Form Assoc., Excellence Awards, Gold for Commercial Projects
2010, ICF Builder Magazine, Builder Awards, Finalist Commercial Light

The planning began with student-led study of the site’s natural features, leading to the design of garden and outdoor learning spaces that in turn informed the building plan.
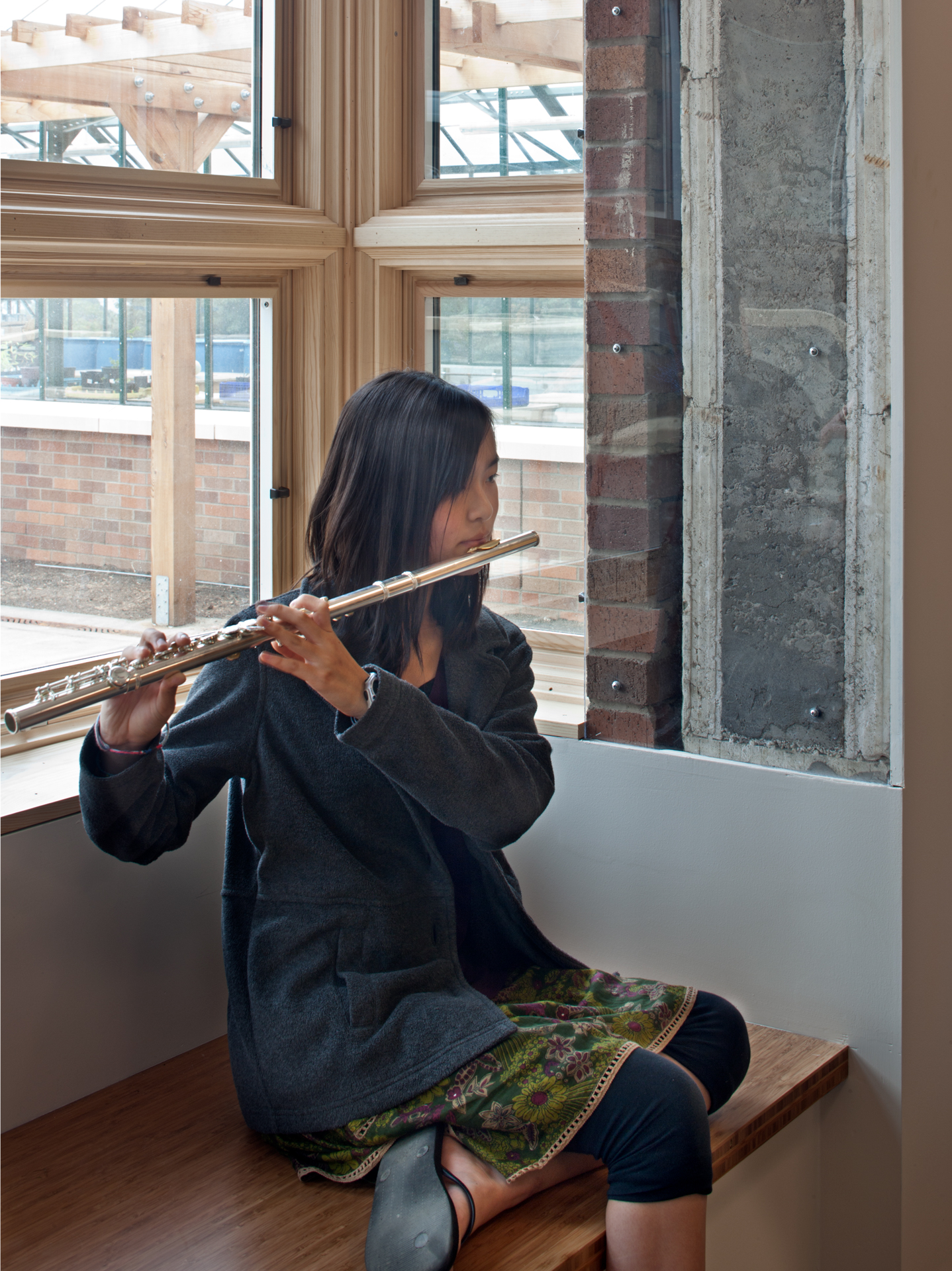
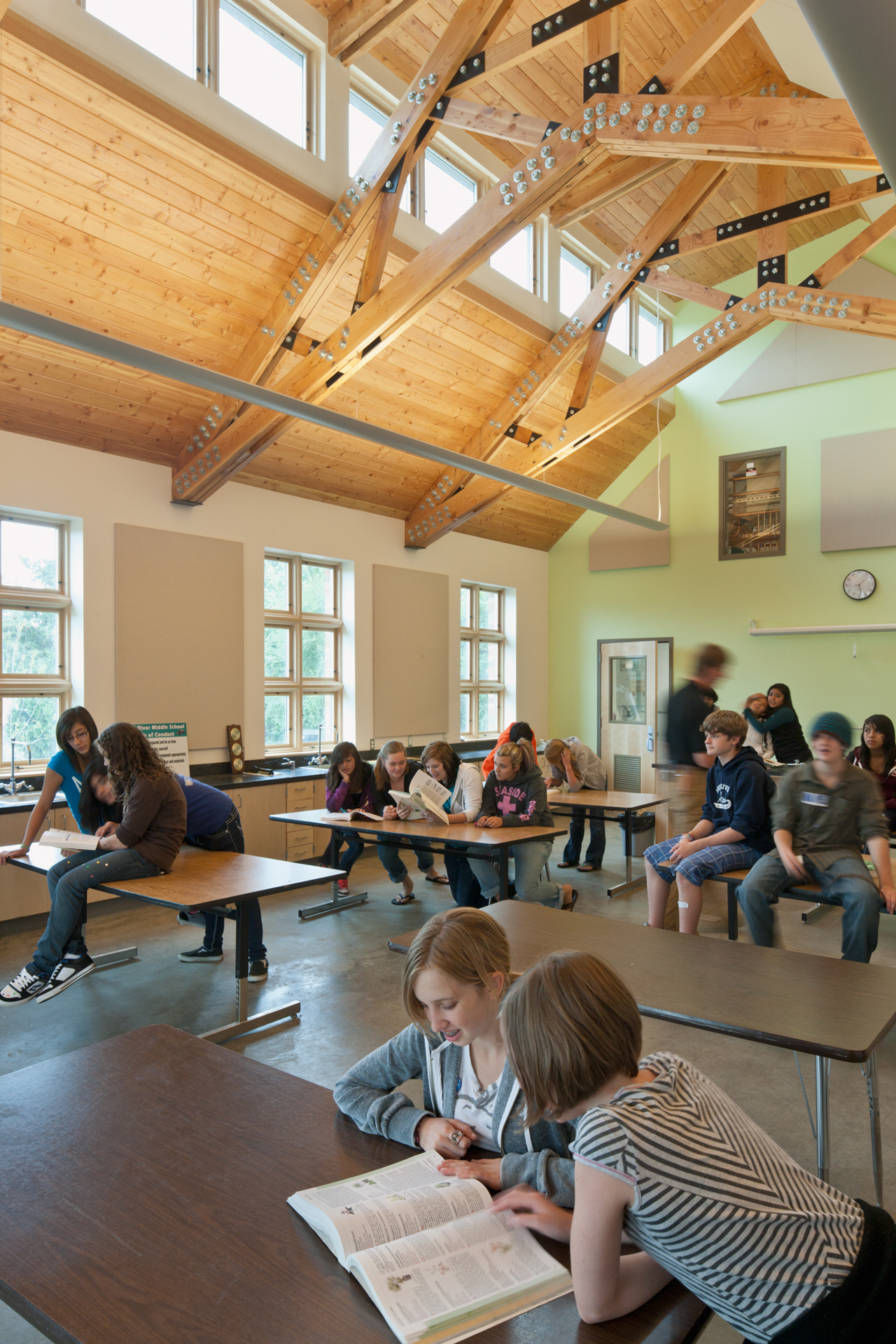
The learning modalities generated a straight-line continuum from garden to greenhouse to lab, where students move freely between research, ideation and construction. An outdoor classroom amphitheater is a focal point of the building and provides a community gathering space for the weekly farmers market on the site. The gabled roof massing recalls the historic school while providing optimized photovoltaic gain. An existing 1940s bus barn on the site was dismantled and 95% reused in the construction, including the timber trusses of the main lab and music spaces. In-depth computer modeling of the spaces carefully balanced even daylighting with heat loss and gain to achieve an EUI of 21.
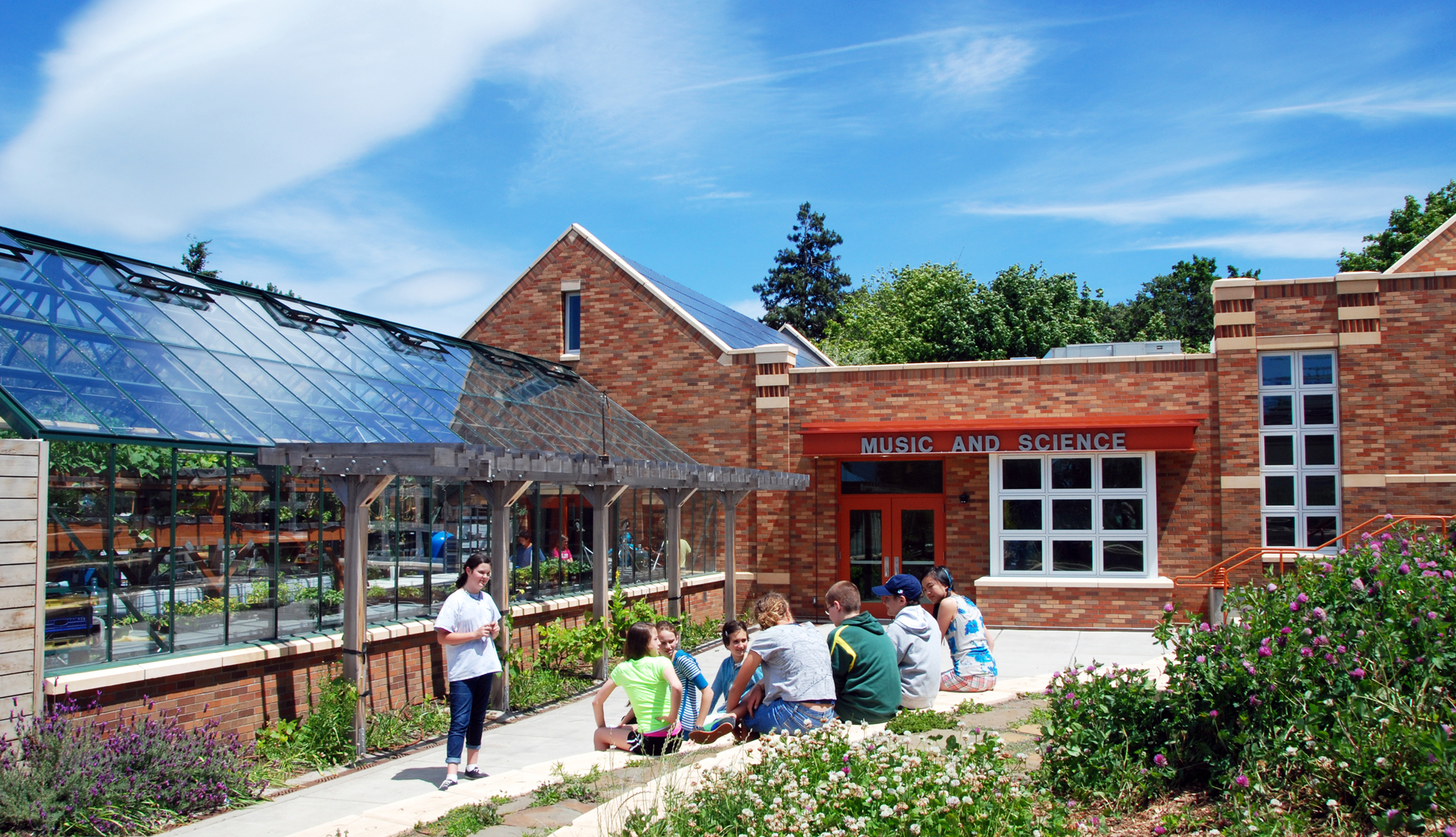
A nearby stream supplies a heat exchanger that loops with a geothermal system under the adjacent football field. A massive rainwater collection tank supplies both grey-water and irrigation needs. Cut away floor slabs and walls reveal to students the thermal mass and radiant heating/cooling systems. The project was one of the country’s first and most extensive post-occupancy studied net-zero energy buildings that has been nationally published.


