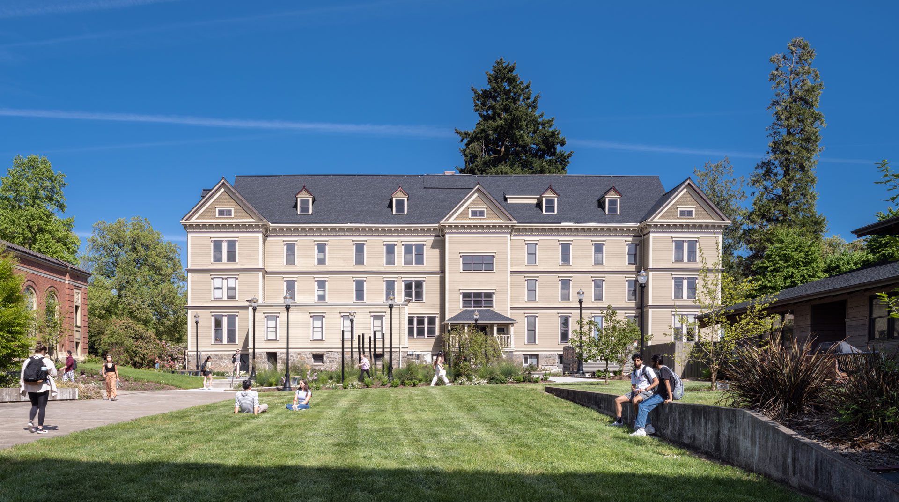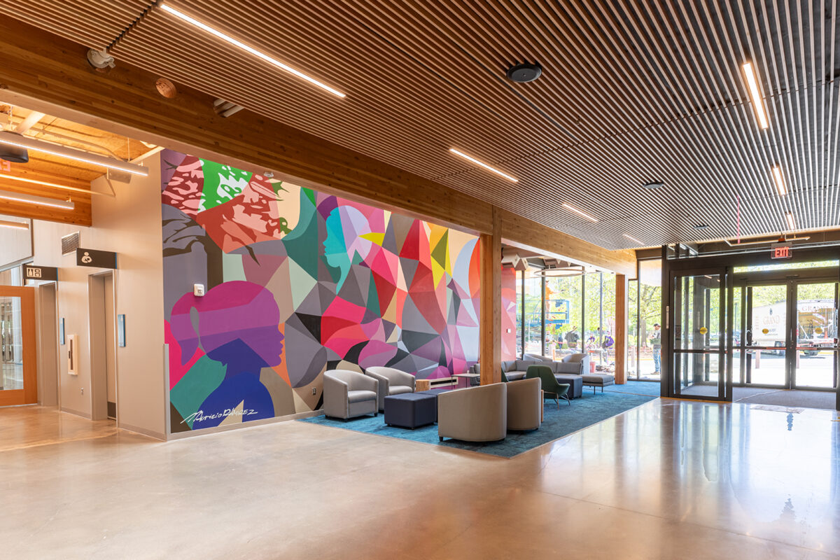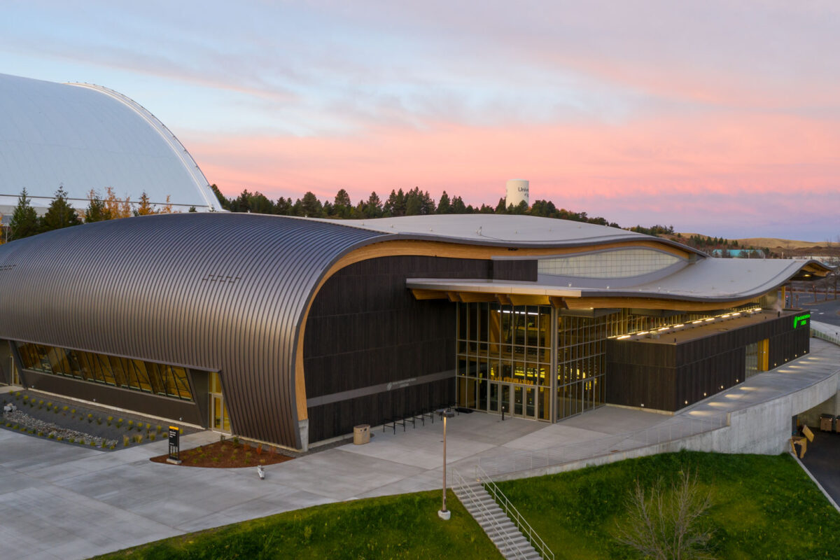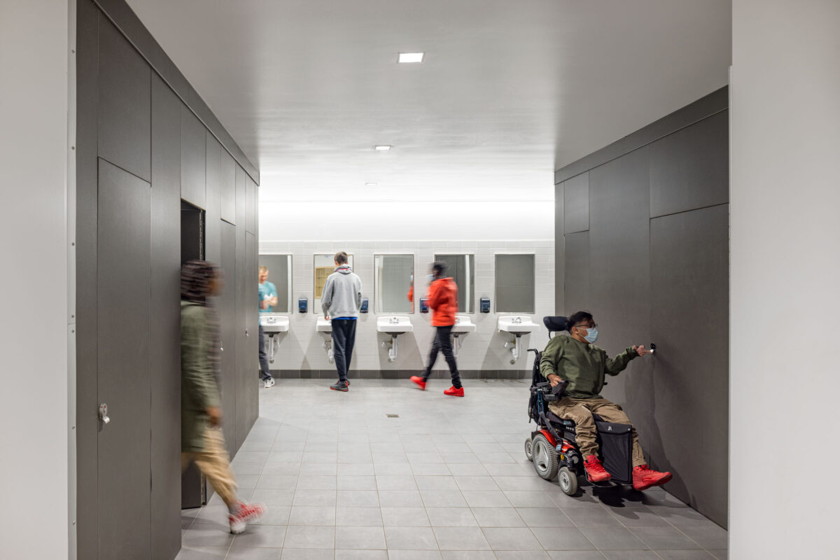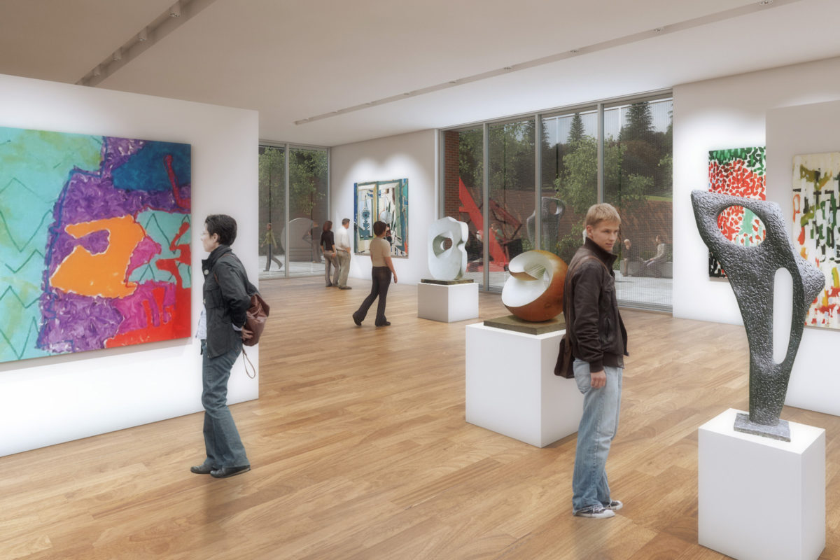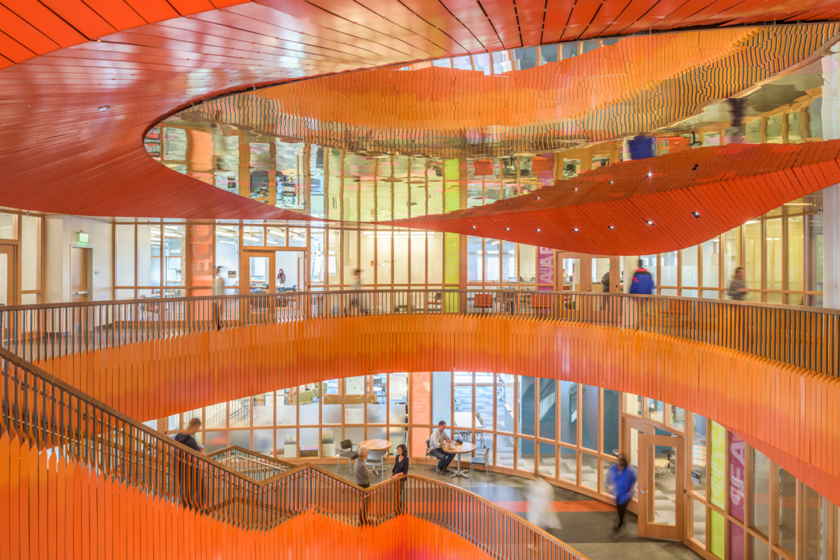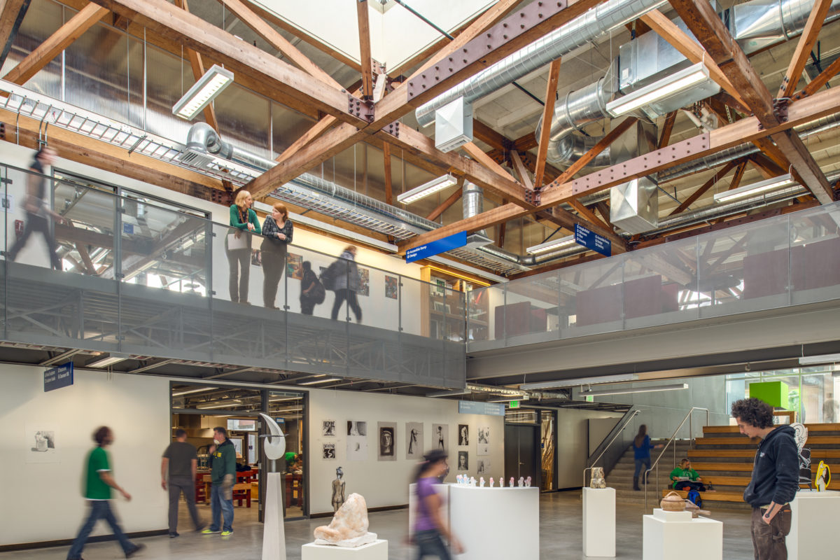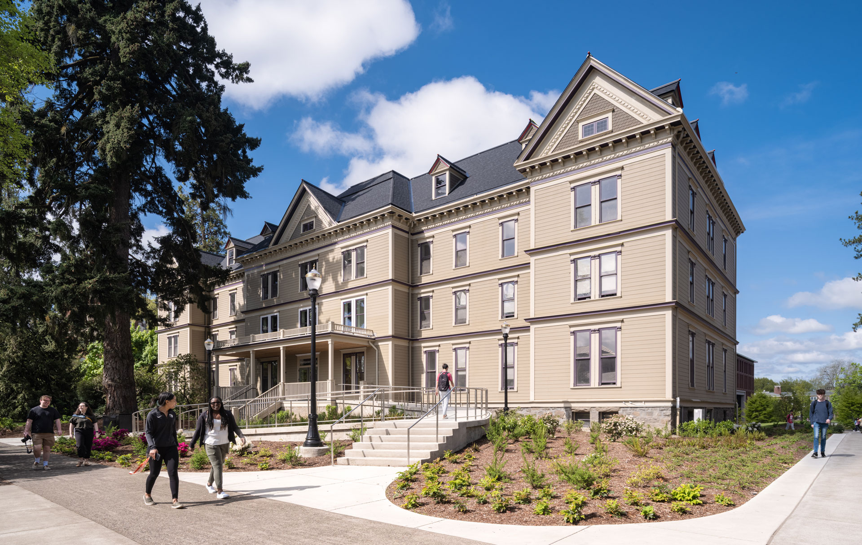
Fairbanks Hall Renovation
Oregon State University
Located near the corner of Jefferson Way and 26th Street on the OSU Corvallis campus, Fairbanks Hall is one of the most historic and enduring buildings on the Corvallis campus.
Size: 26,000 sf
Location: Corvallis, OR
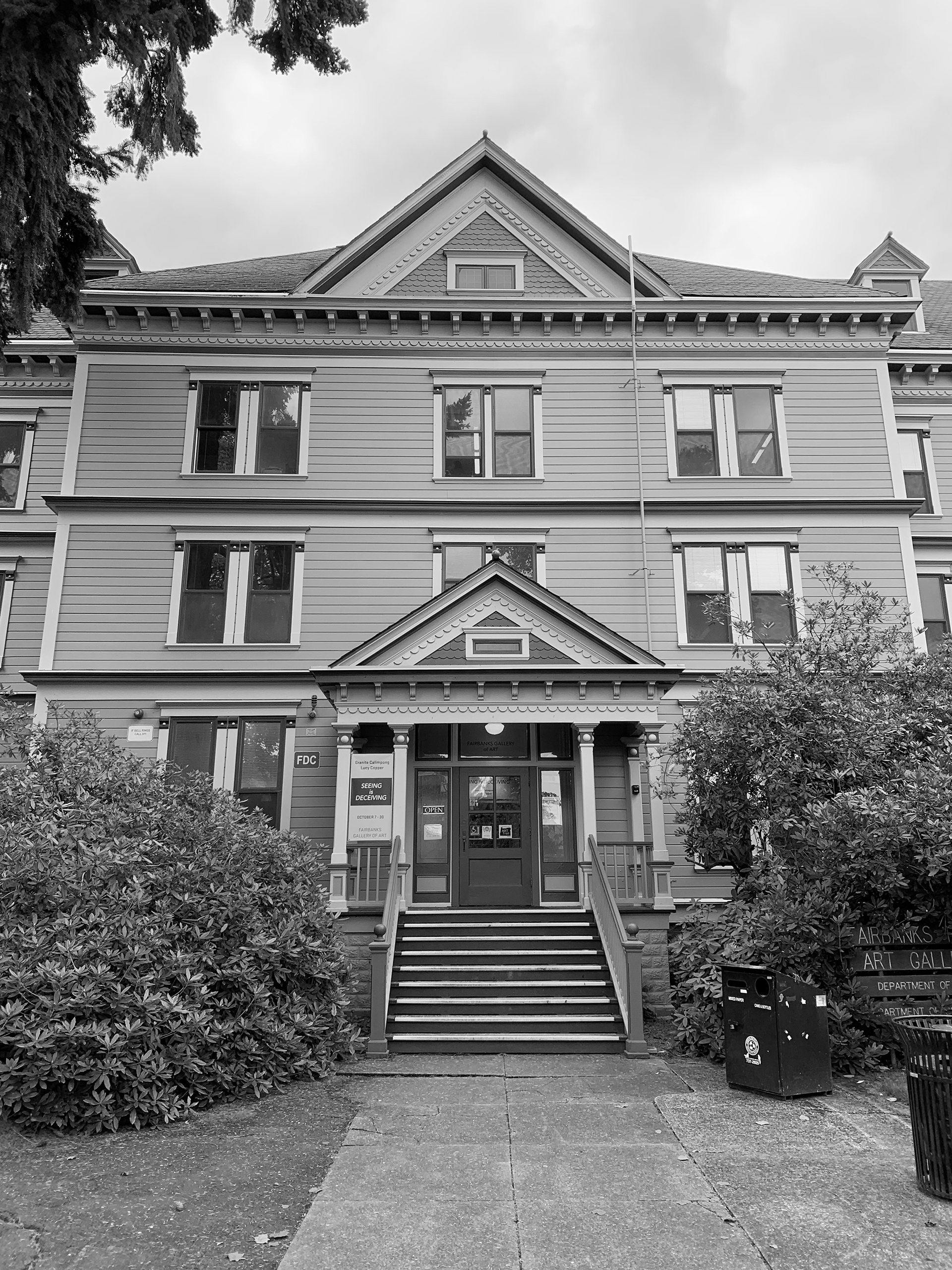
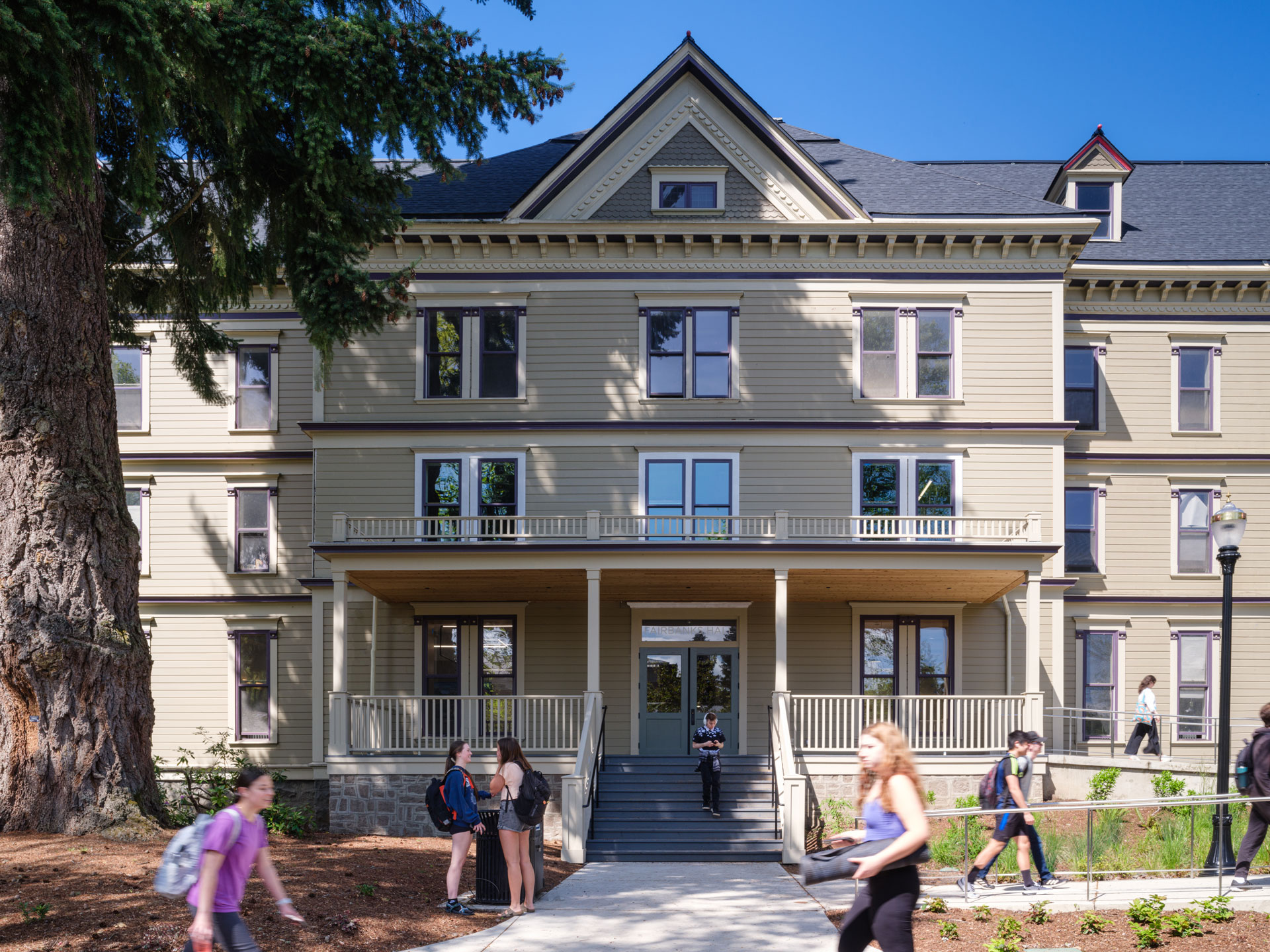
Built in 1892 and considered a contributing resource in OSU’s national historic district, the three-story, 26,000 sf wood structure has been in continuous use as housing, classrooms, faculty offices and gallery space. The project includes renovations to meet current building code requirements, including seismic, fire, life safety, HVAC systems and accessibility, including a new elevator.
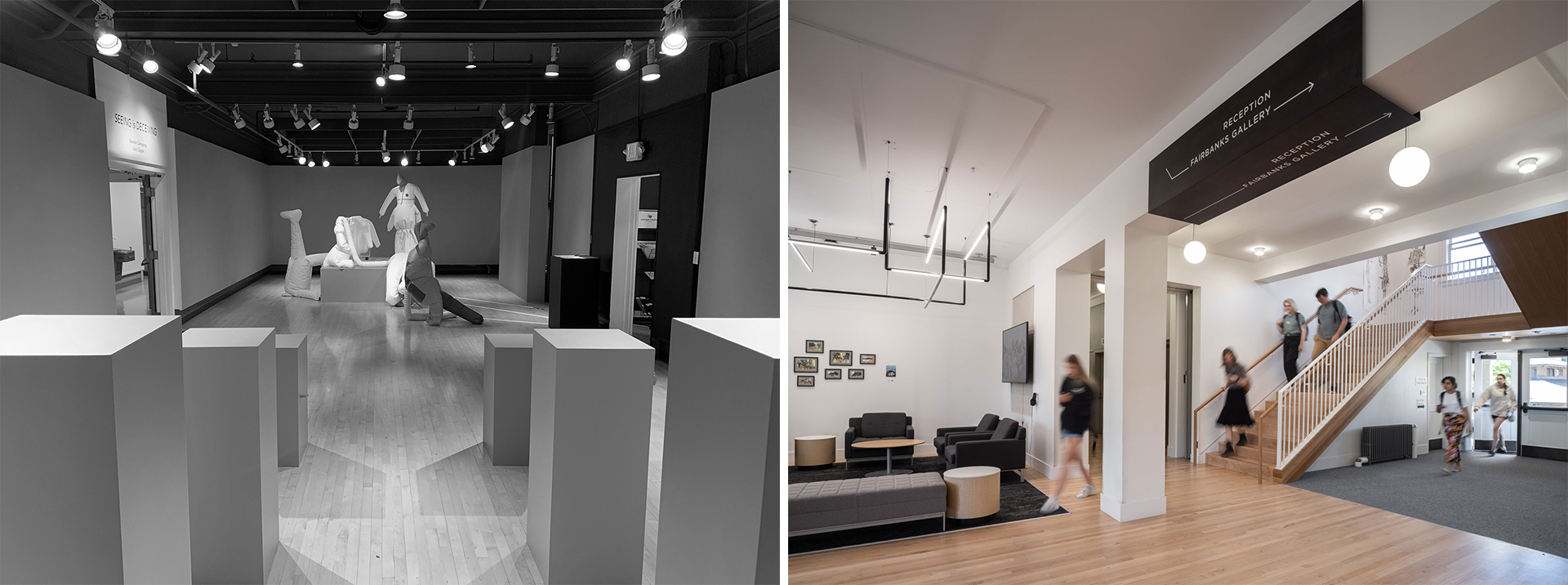
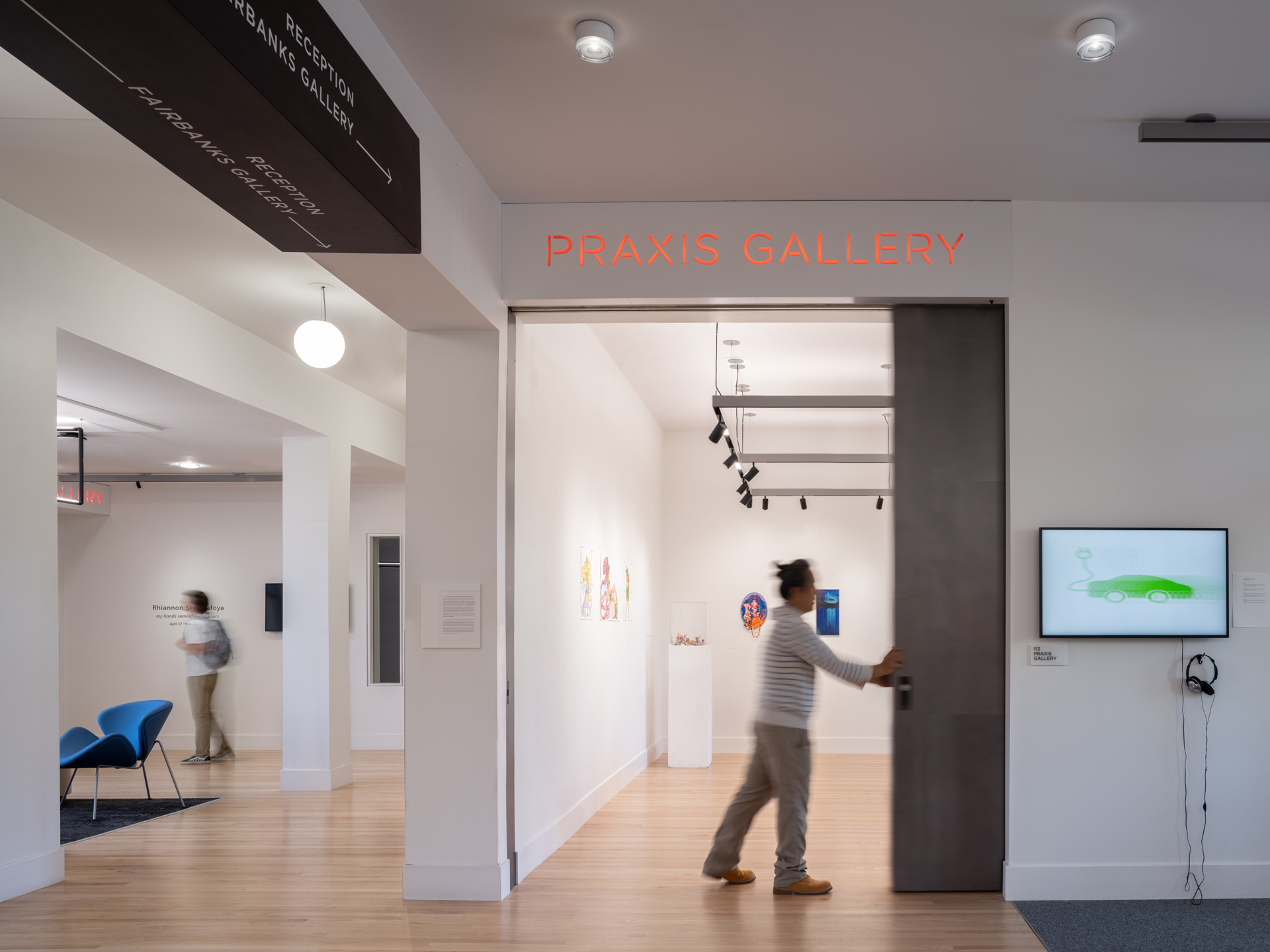
Modernized art and graphic design studios, together with a re-imagined Fairbanks Gallery and the Praxis Gallery create multi-functional and flexible spaces for art education inside a restored historic shell.
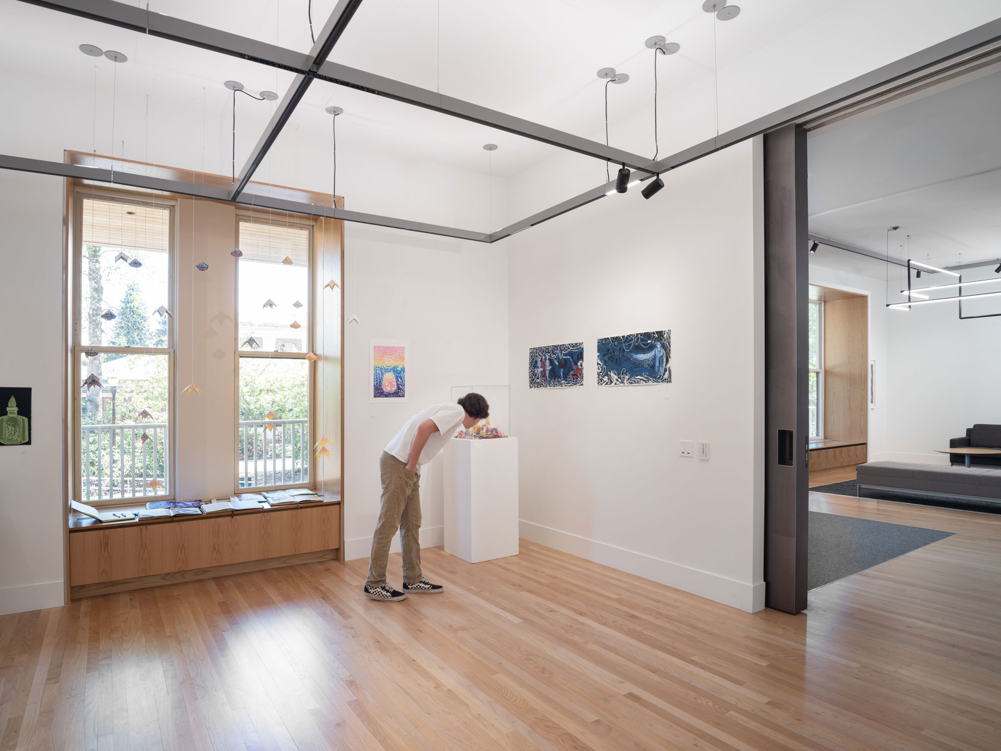
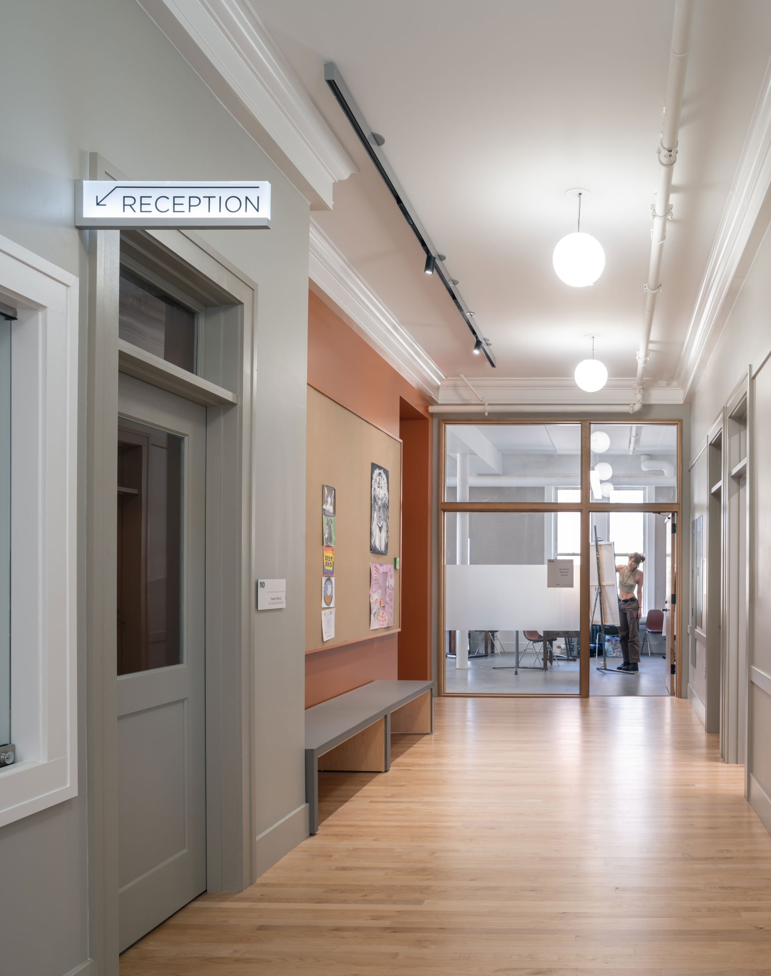
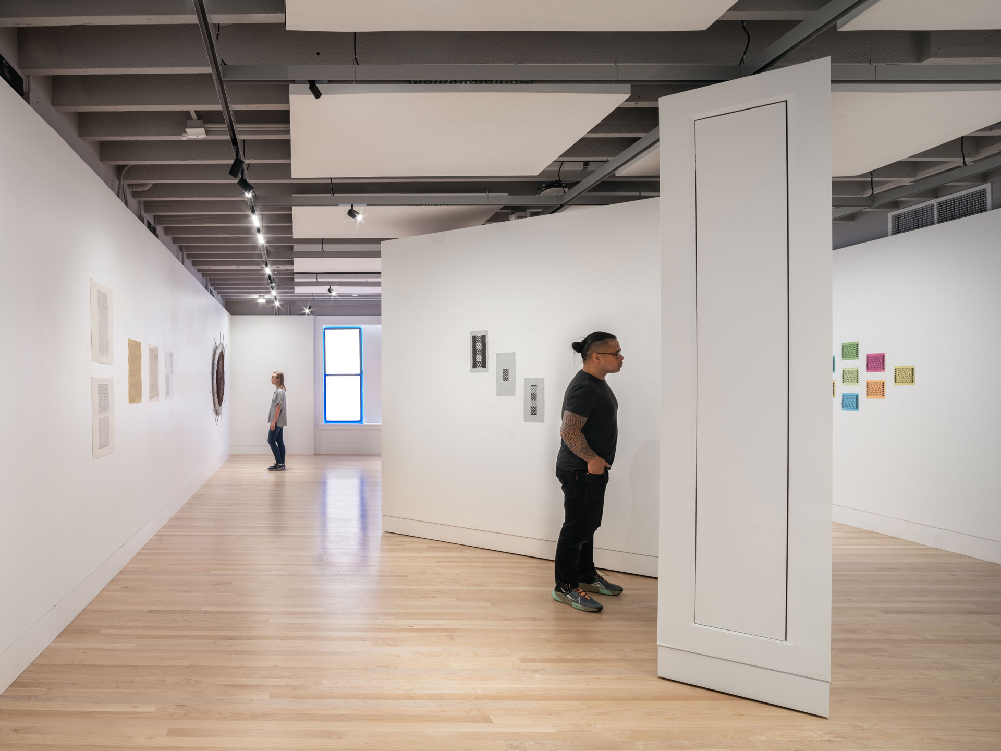

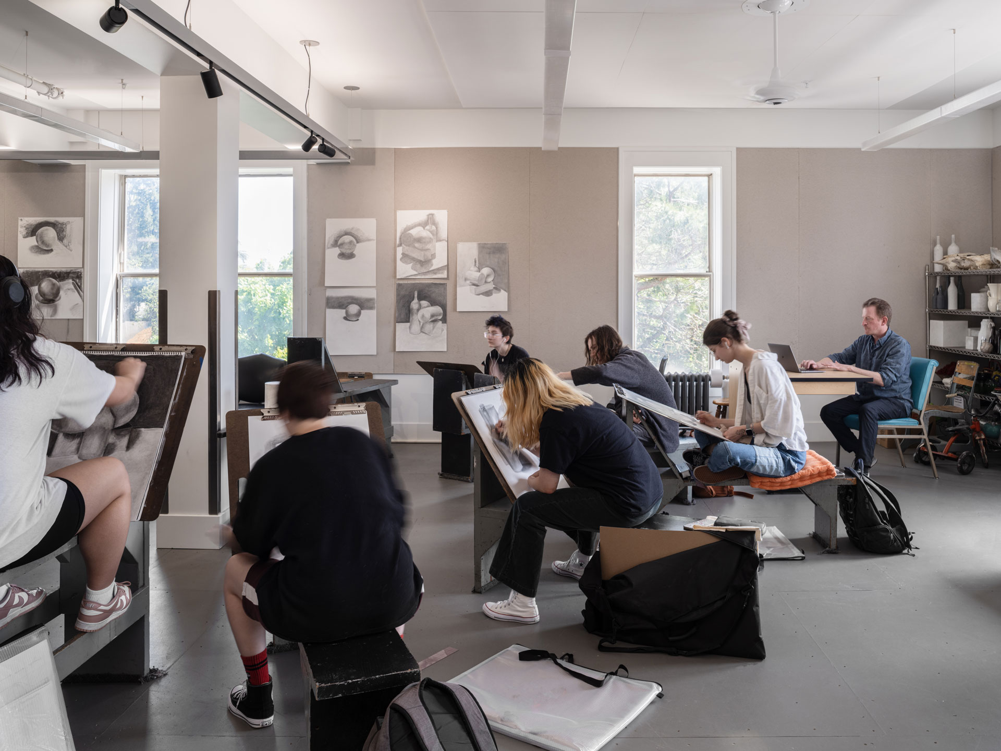
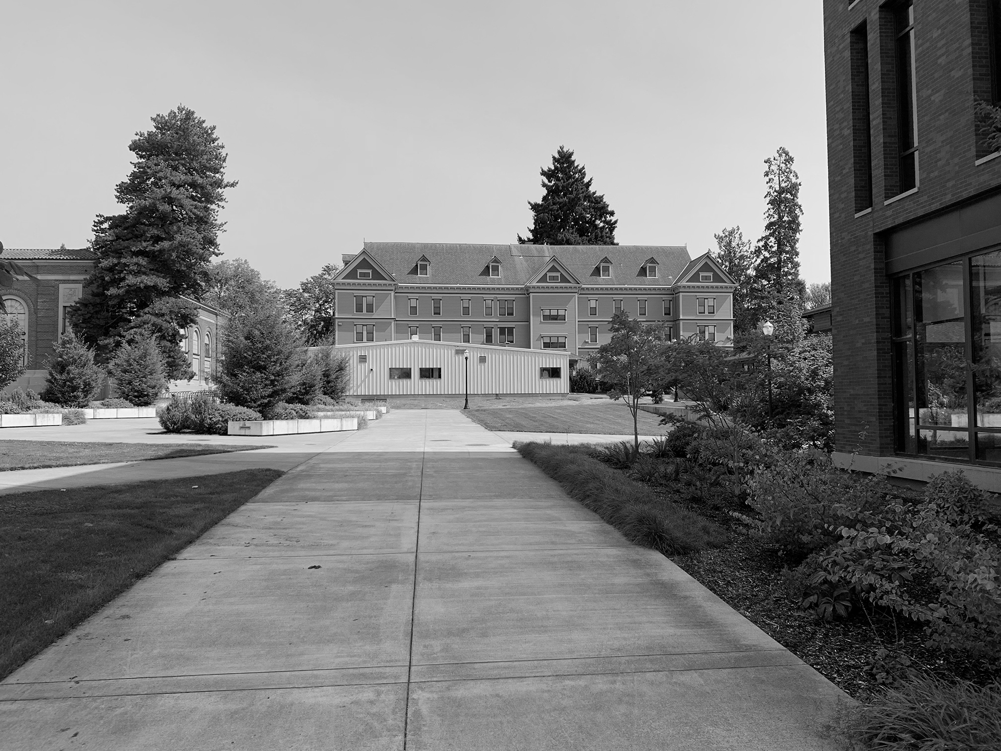
Additionally, the scope includes the demolition of the metal annex building west of Fairbanks Hall, replacing it with new landscape features and a sculpture court.
