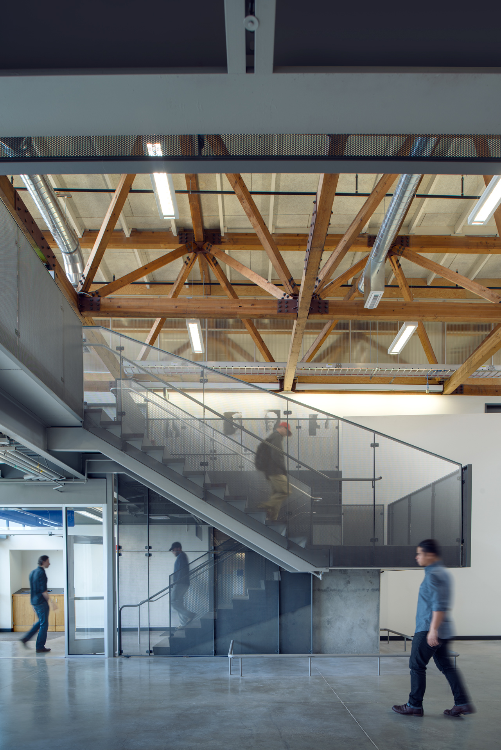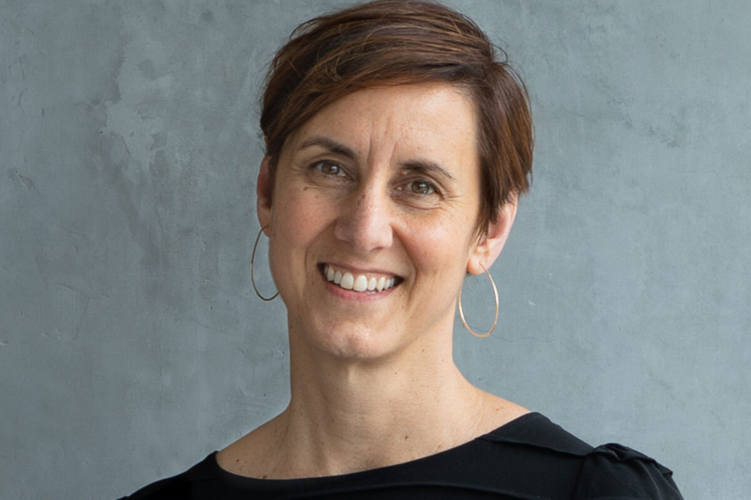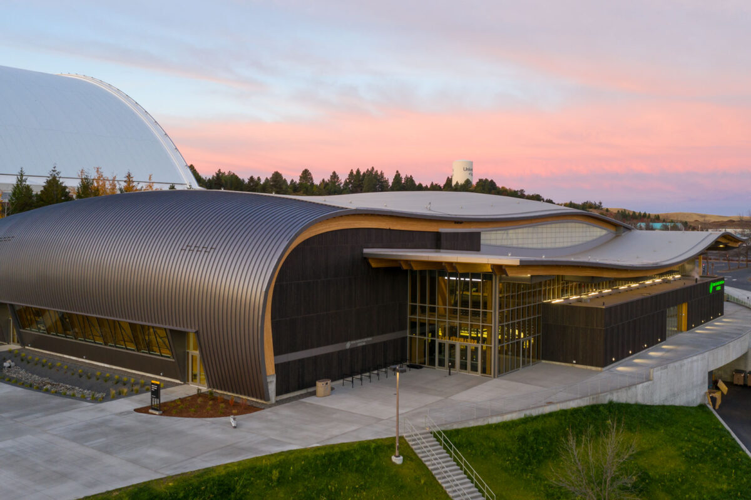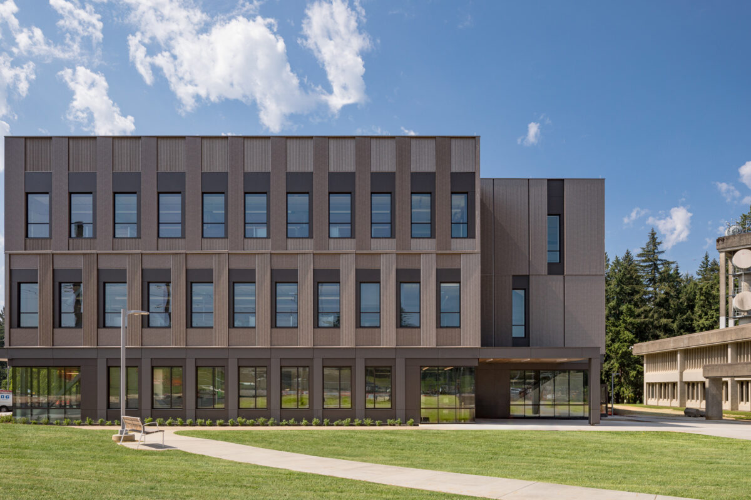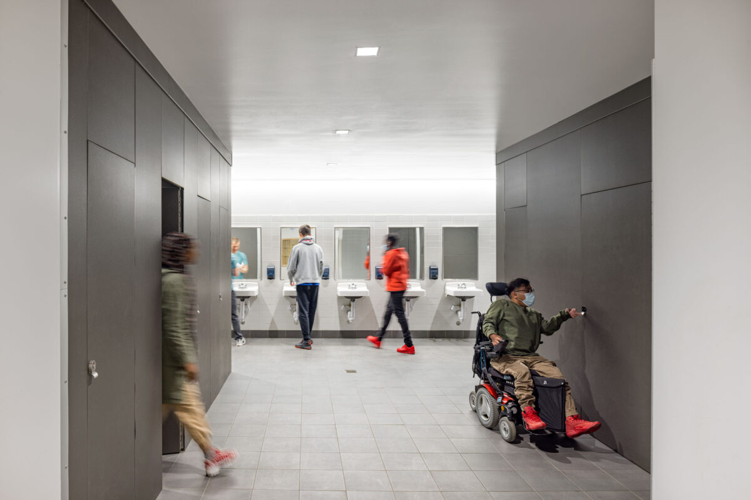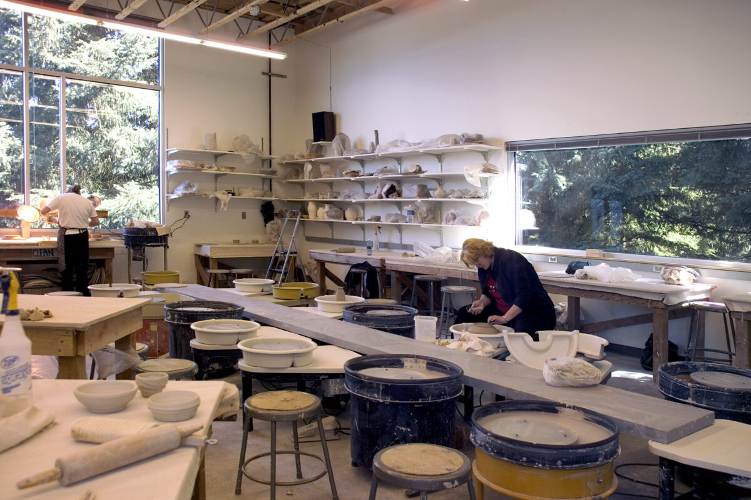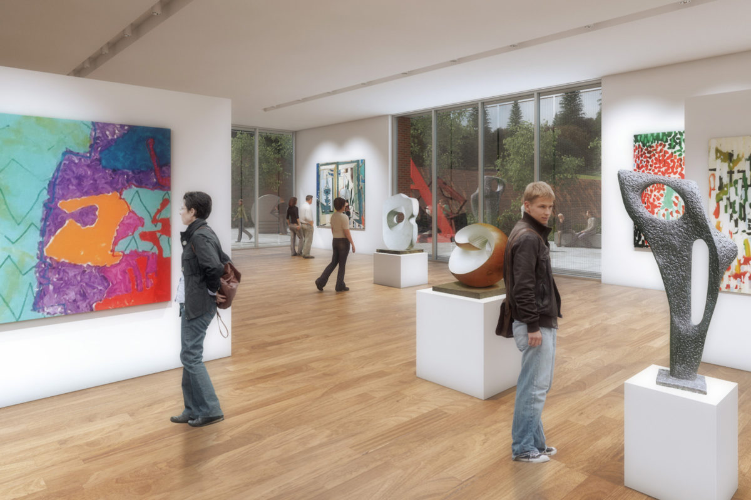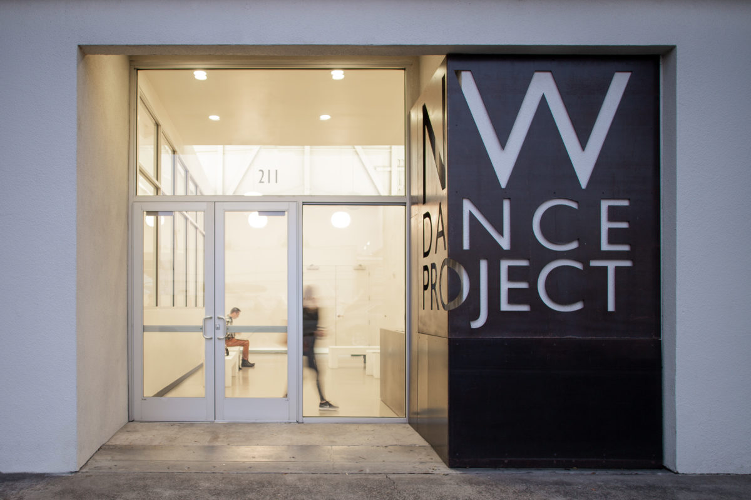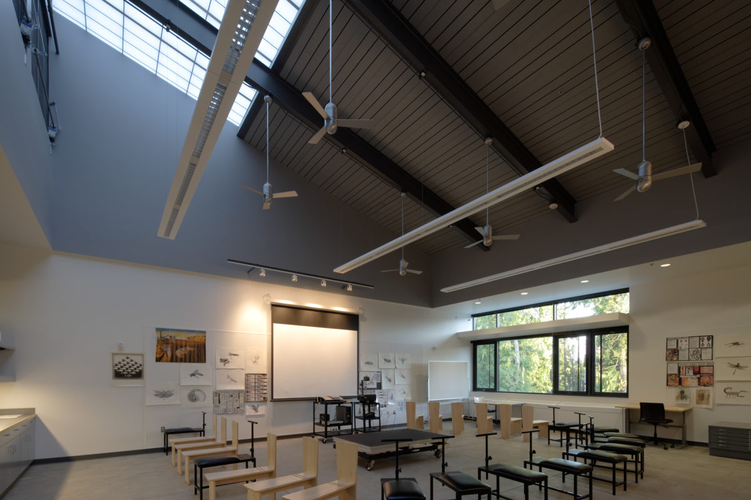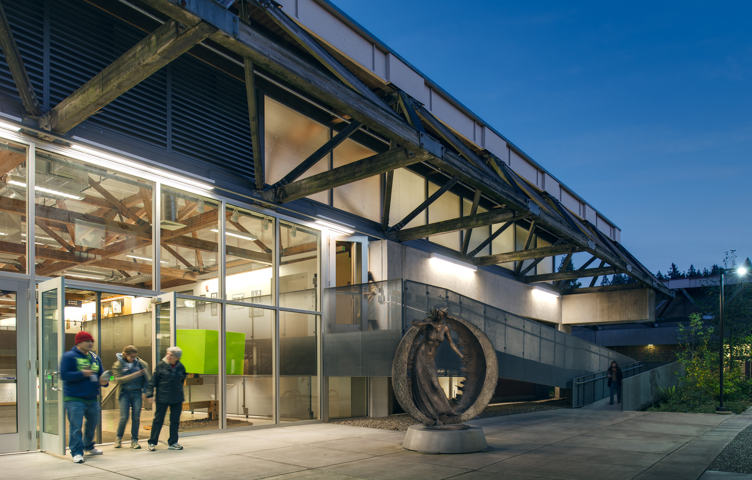
Studio Arts Center
Lane Community College
This adaptive reuse project transforms an existing warehouse on the edge of campus into a studio arts makerspace facility.
Size: 68,000 sf
Location: Eugene, OR
Design Architect: Opsis Architecture
Associate Architect: Rowall Brokaw Architects
Awards:
2014, AIA Southwestern Oregon, Design Honor Award
2012, USITT Architecture Awards, Merit
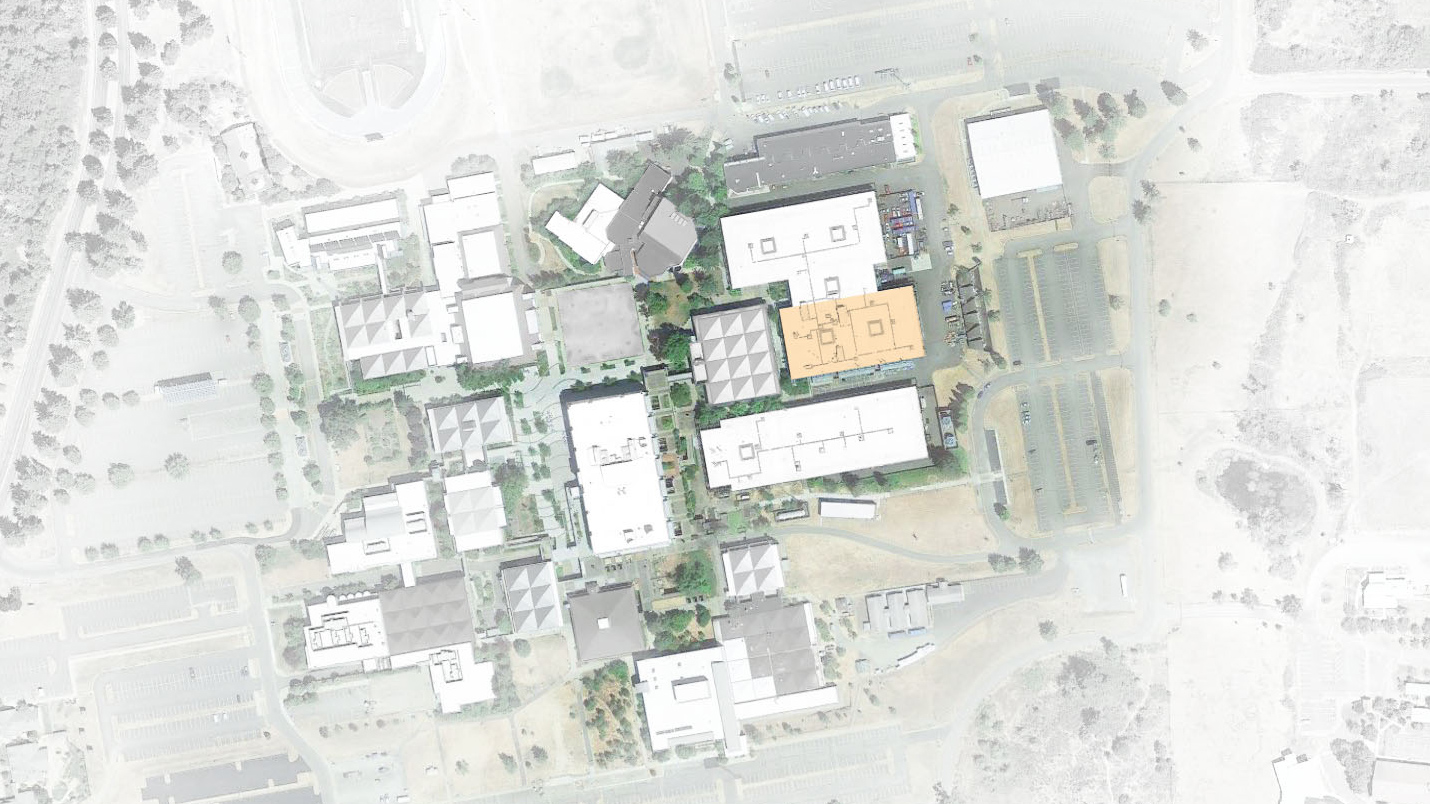
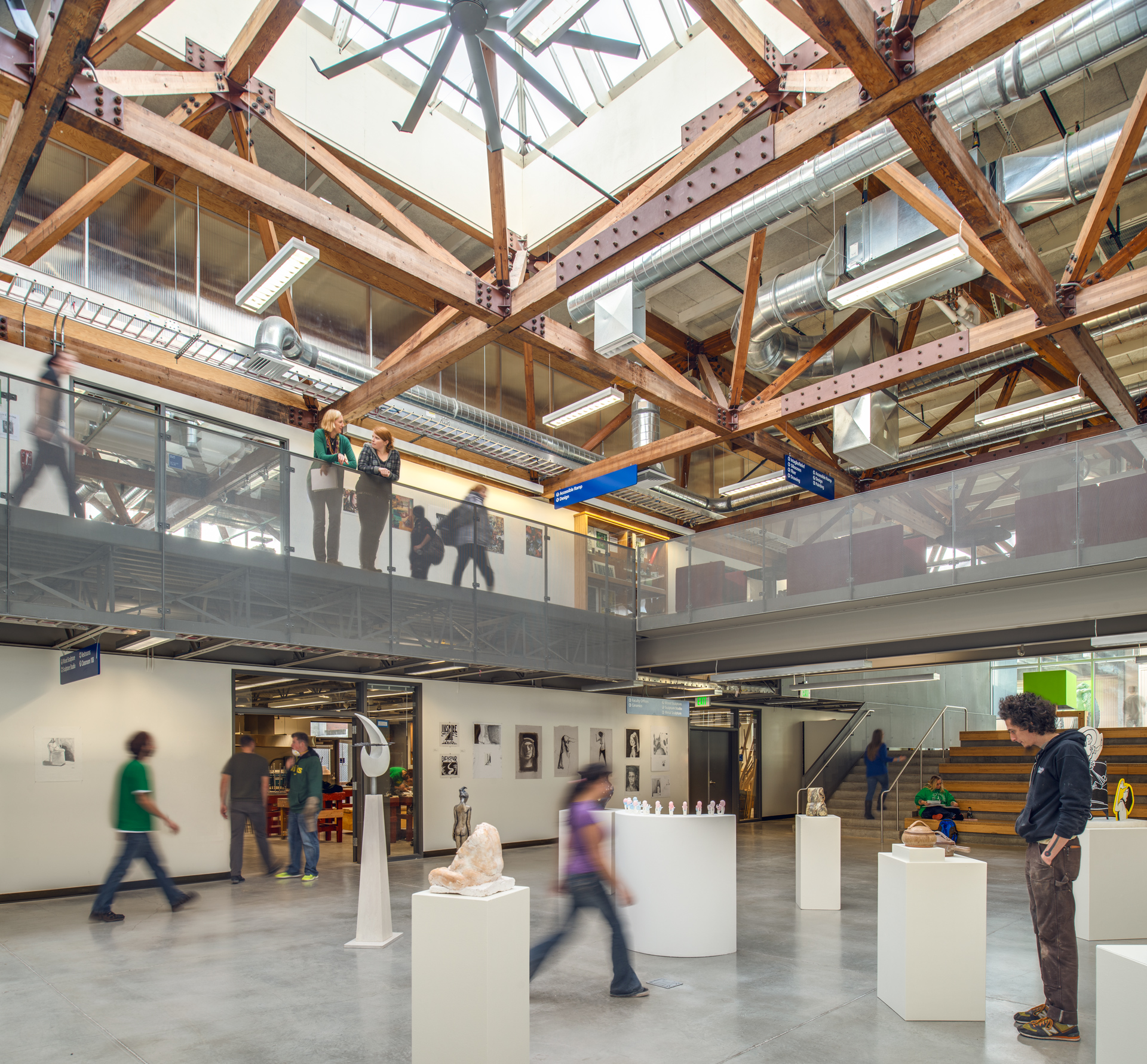
Designed within a frugal construction budget, the new intervention aspires to intensify the attributes of the former aviation technology hanger, which was characterized by a wood space frame with perimeter clerestories and central skylight monitors. The center’s flanking two-level studio blocks are complemented with a pair of long, arcing gallery walls that connect the two central exhibition spaces.
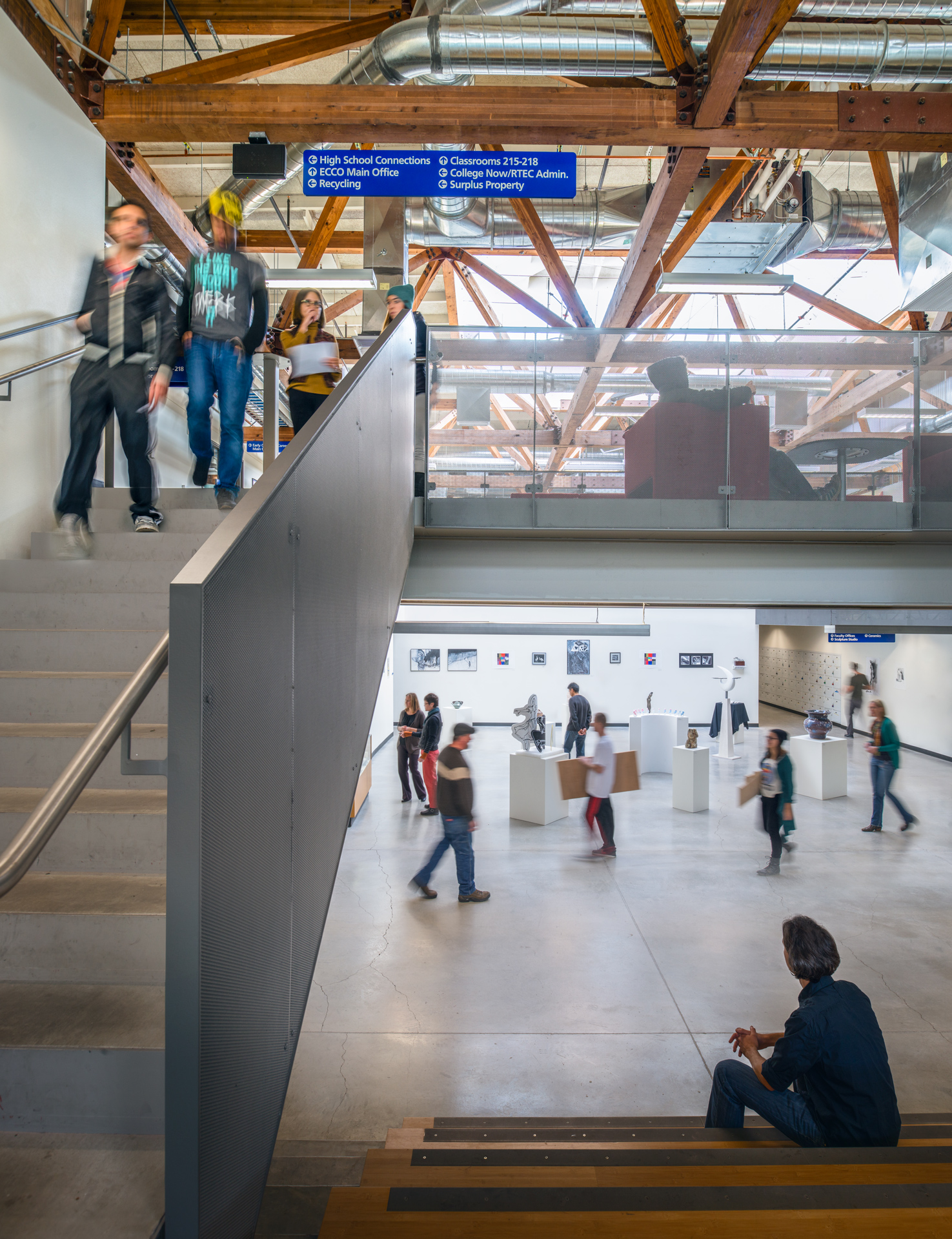
The design was an exercise in restraint and expression of the defining elements, explicitly industrial with a reduced simple palette of drywall, fabricated metal, and poly-carbonate panels used in layered and sculptural compositions that complement the presence of the wood space frame.
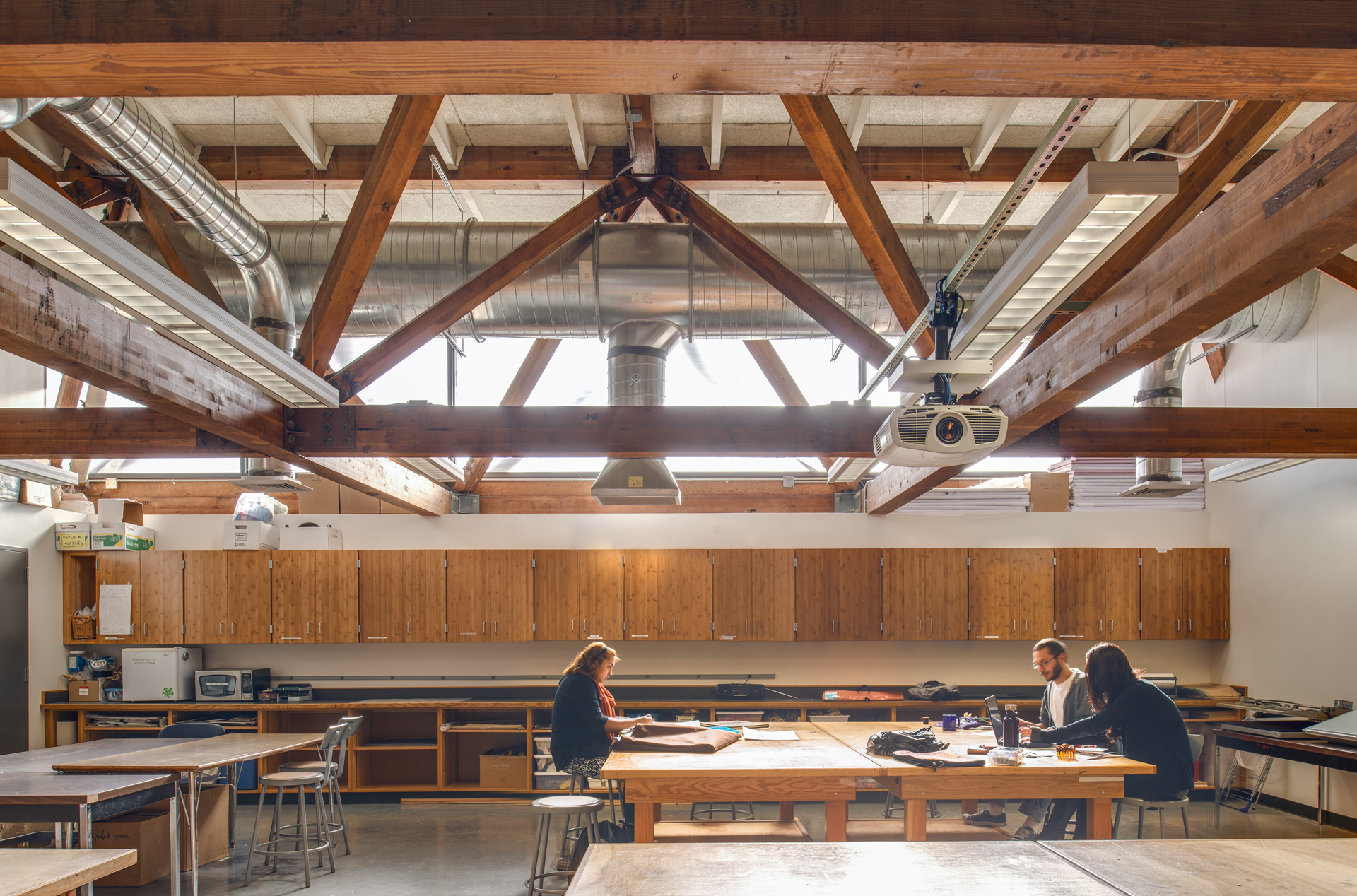
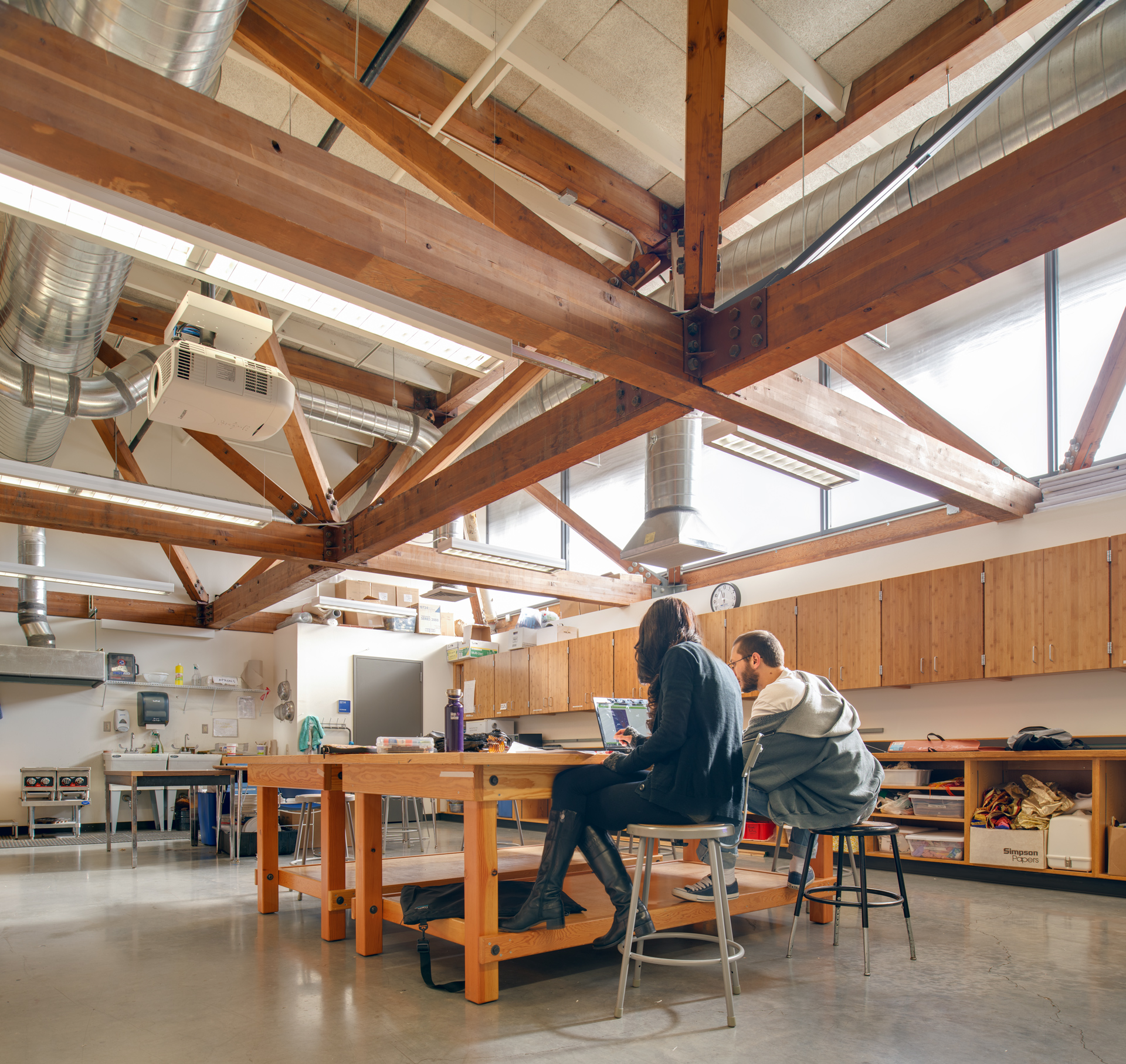
The project includes new faculty offices, art gallery, 2-D studio space and lecture hall, 3-D studios and exterior covered workspace, increased ADA accessibility and improved campus wayfinding.
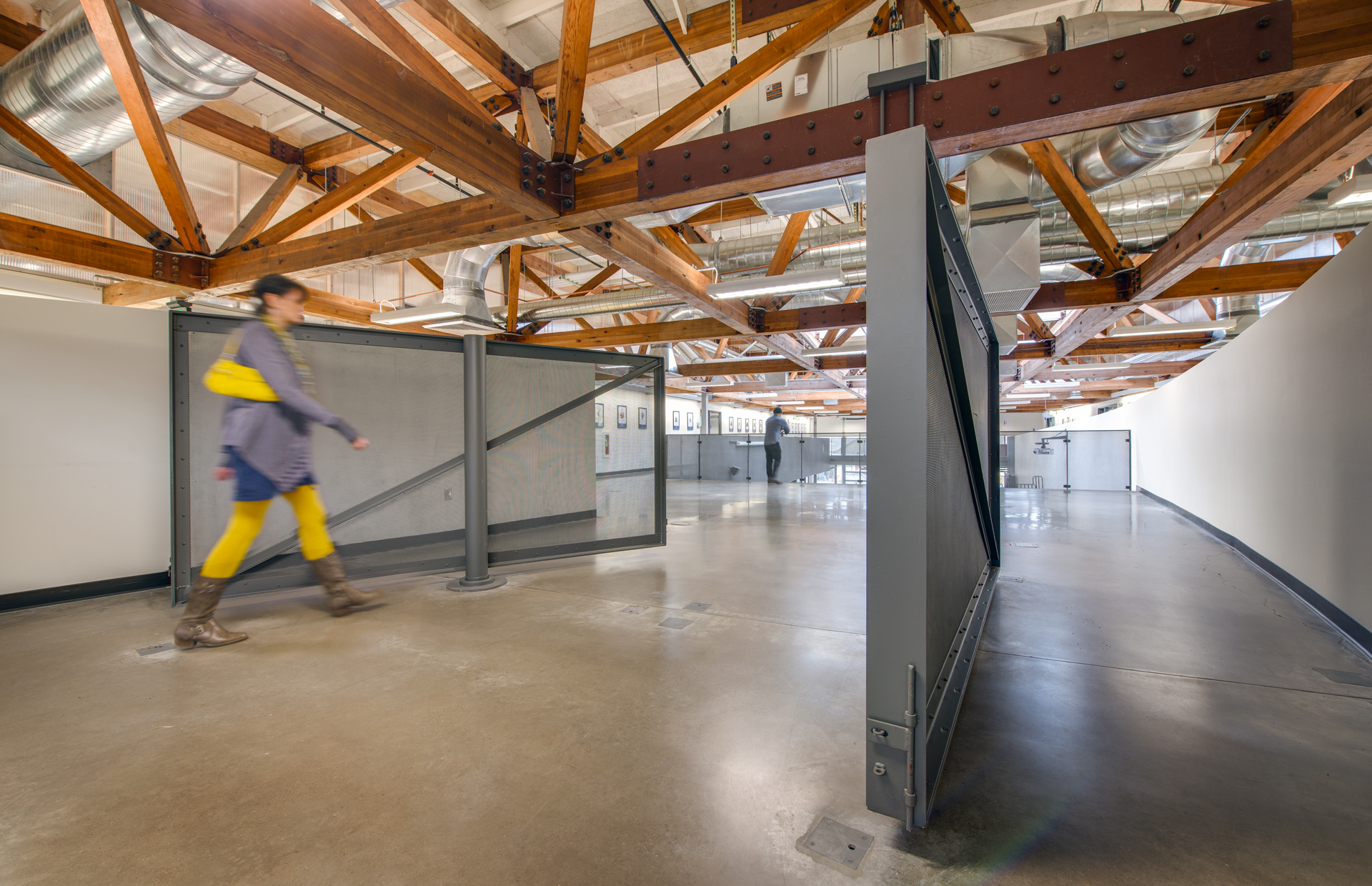
The art center project was one of a group of four projects at Lane Community College that also created new homes for the Regional Technical Education Consortium (RTEC), Recycling Center and Specialized Support Services. Opsis was the design architect with Rowell Brokaw Architects as the associate architect.
