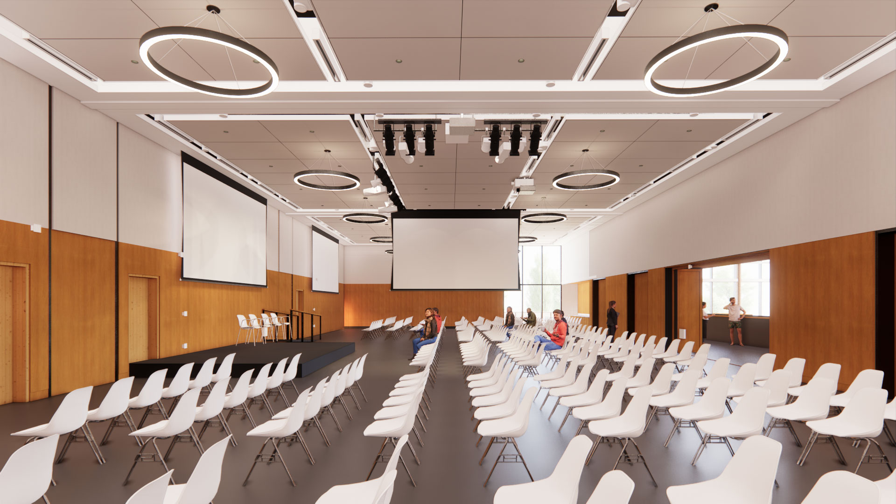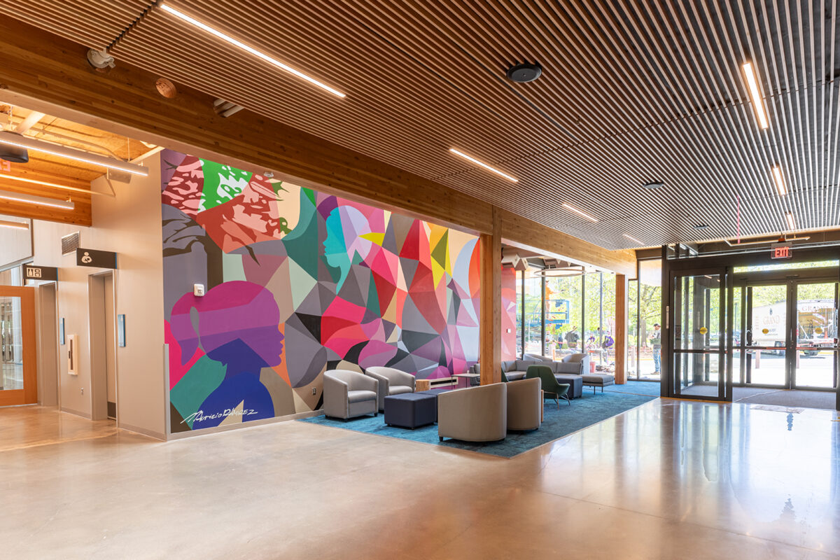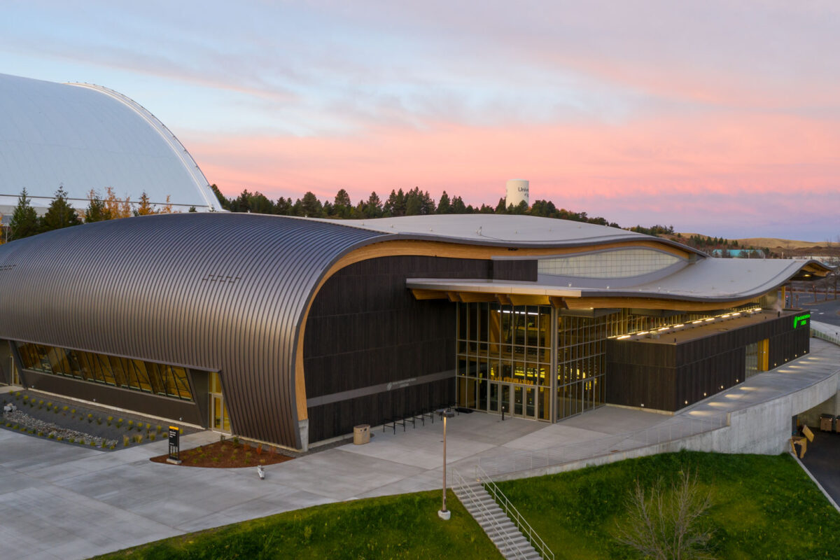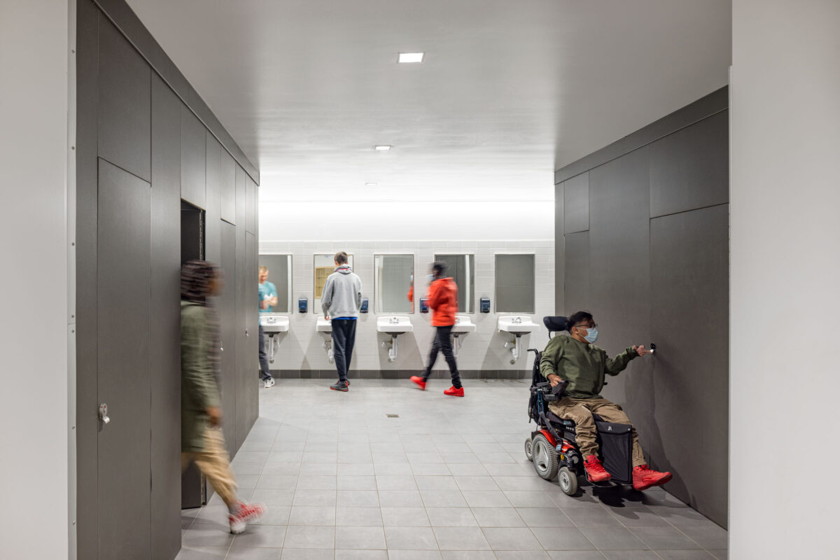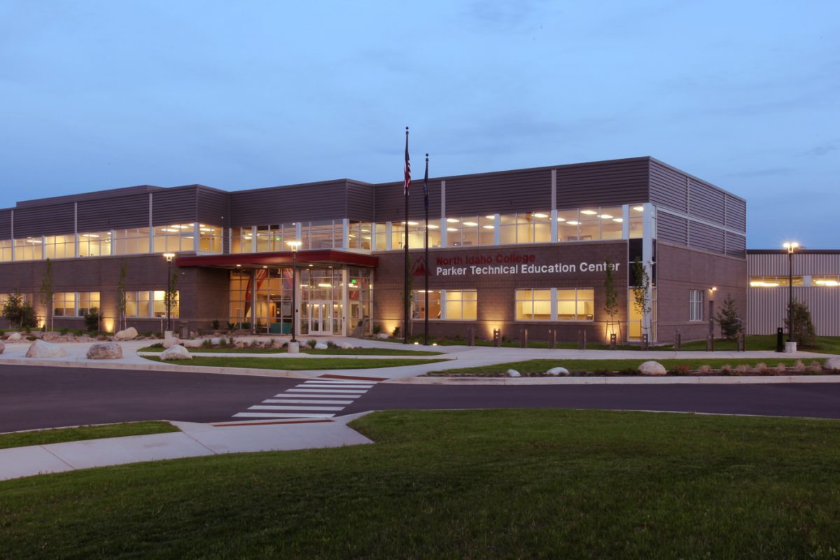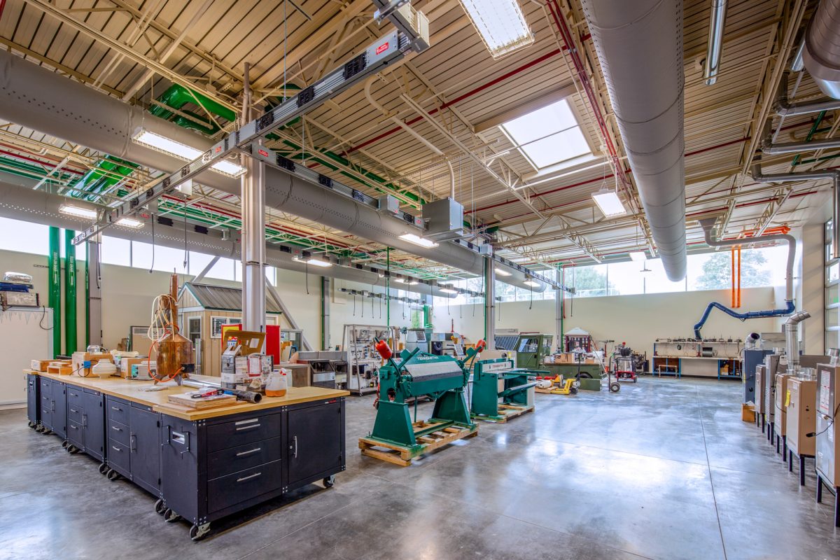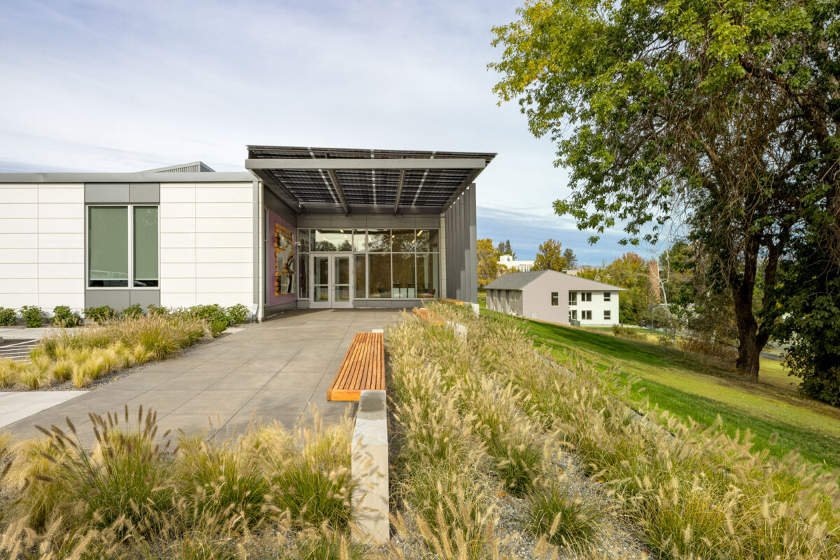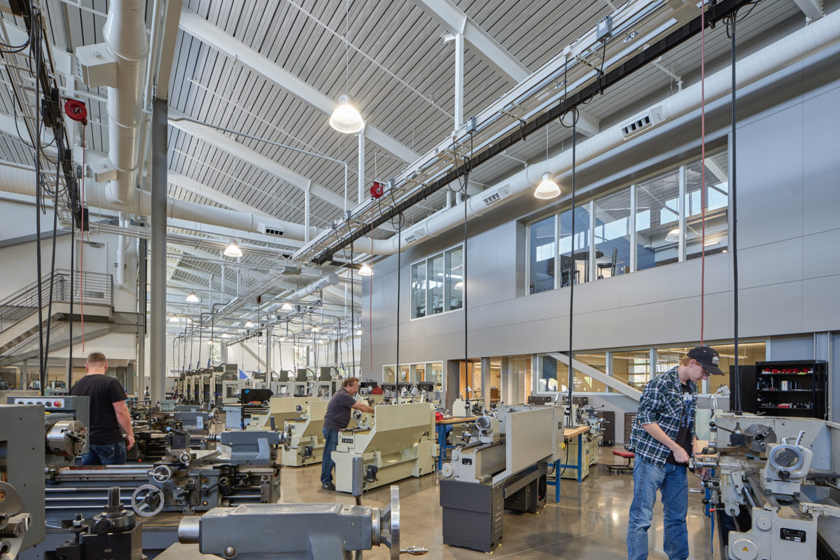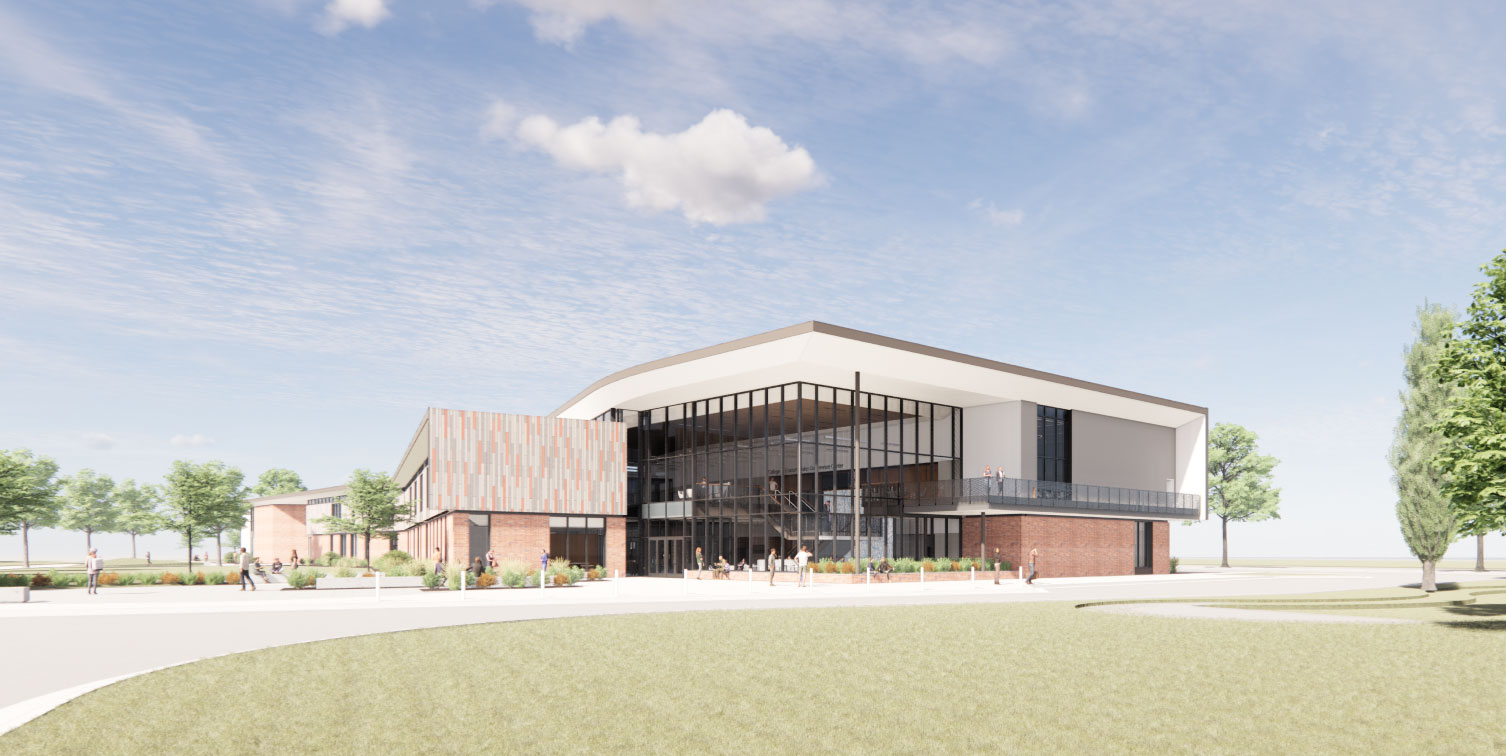
Future Tech Building
College of Eastern Idaho
Future Tech will be a state of the art, collaborative Career Technical Education (CTE) facility that will leverage partnerships with the region’s institutions and industry leaders to conceptualize and realize advances in energy resources, sustainability practices, and technological applications, while simultaneously training the next generation of makers and leaders in these fields.
Size: 88,000 sf
Location: Idaho Falls, ID
Design Architect: Opsis Architecture
Associate Architect: Lombard Conrad Architects
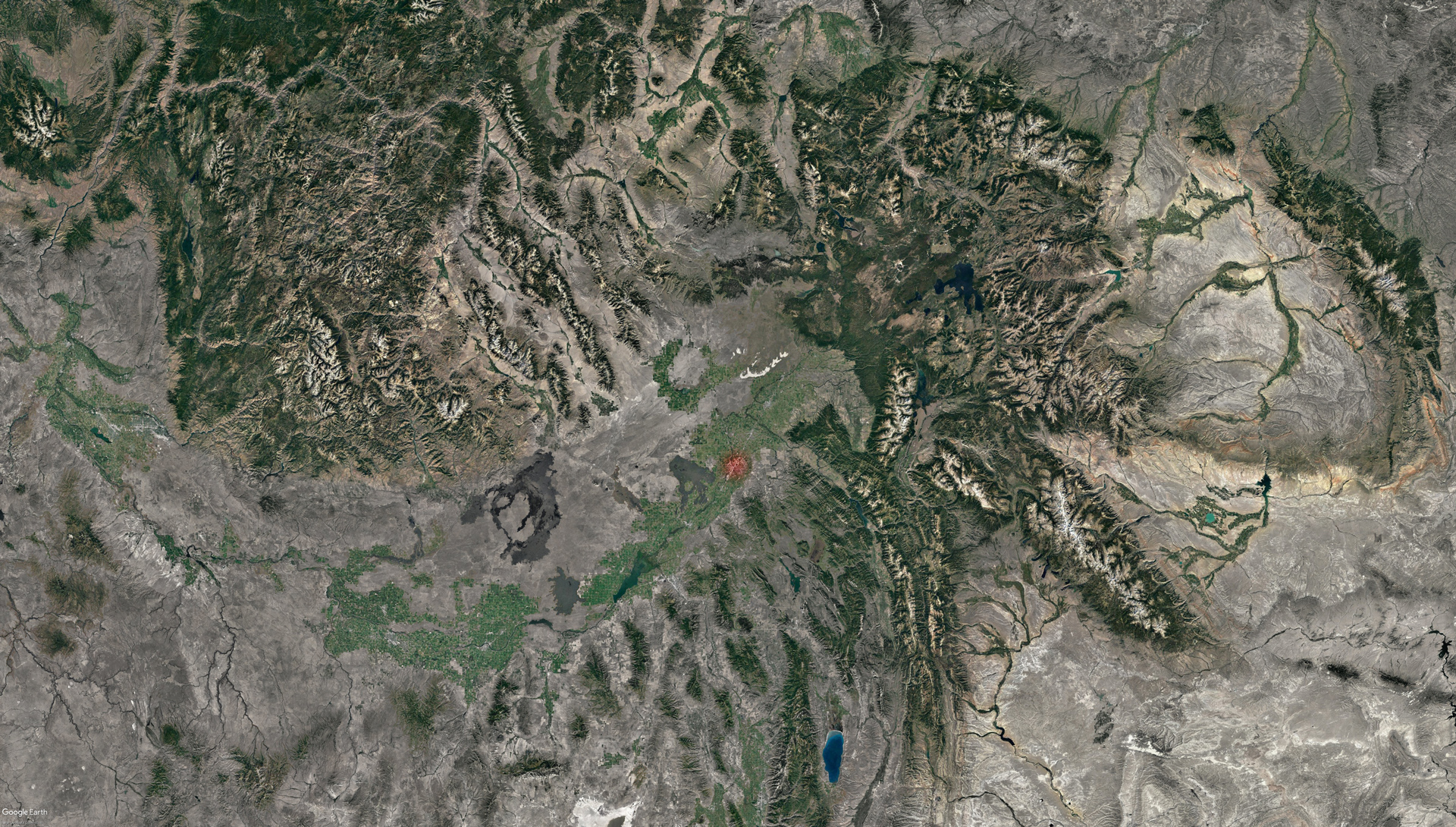
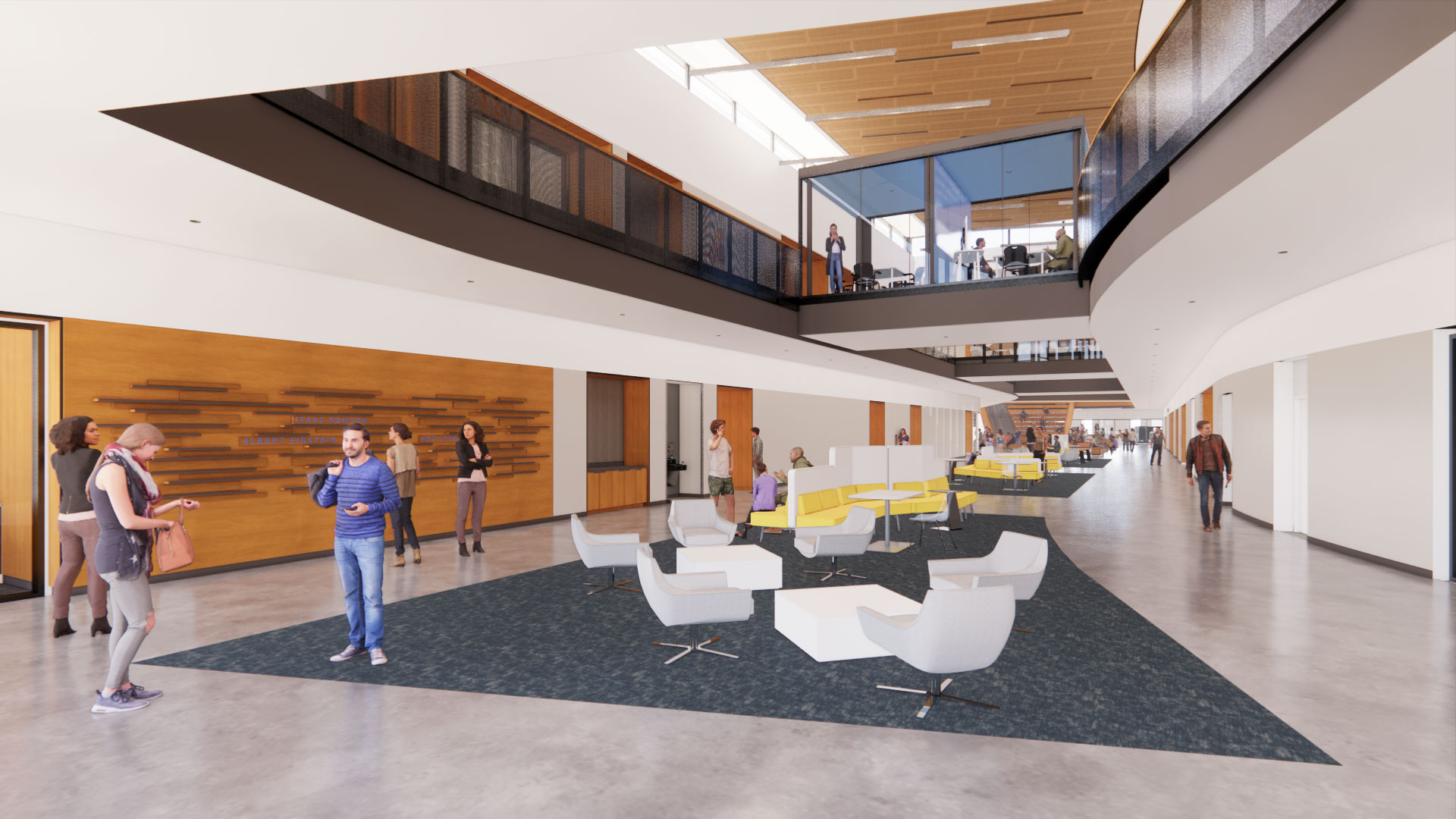
Flexible, state-of-the-art technical laboratory facilities and innovative curriculum will be coupled with high-touch, inclusive informal learning environments throughout the facility that promote student collaboration and social engagement. The new facility will inspire motivated students towards STEM careers while providing proof of concept to regional industries on new and emerging technologies.
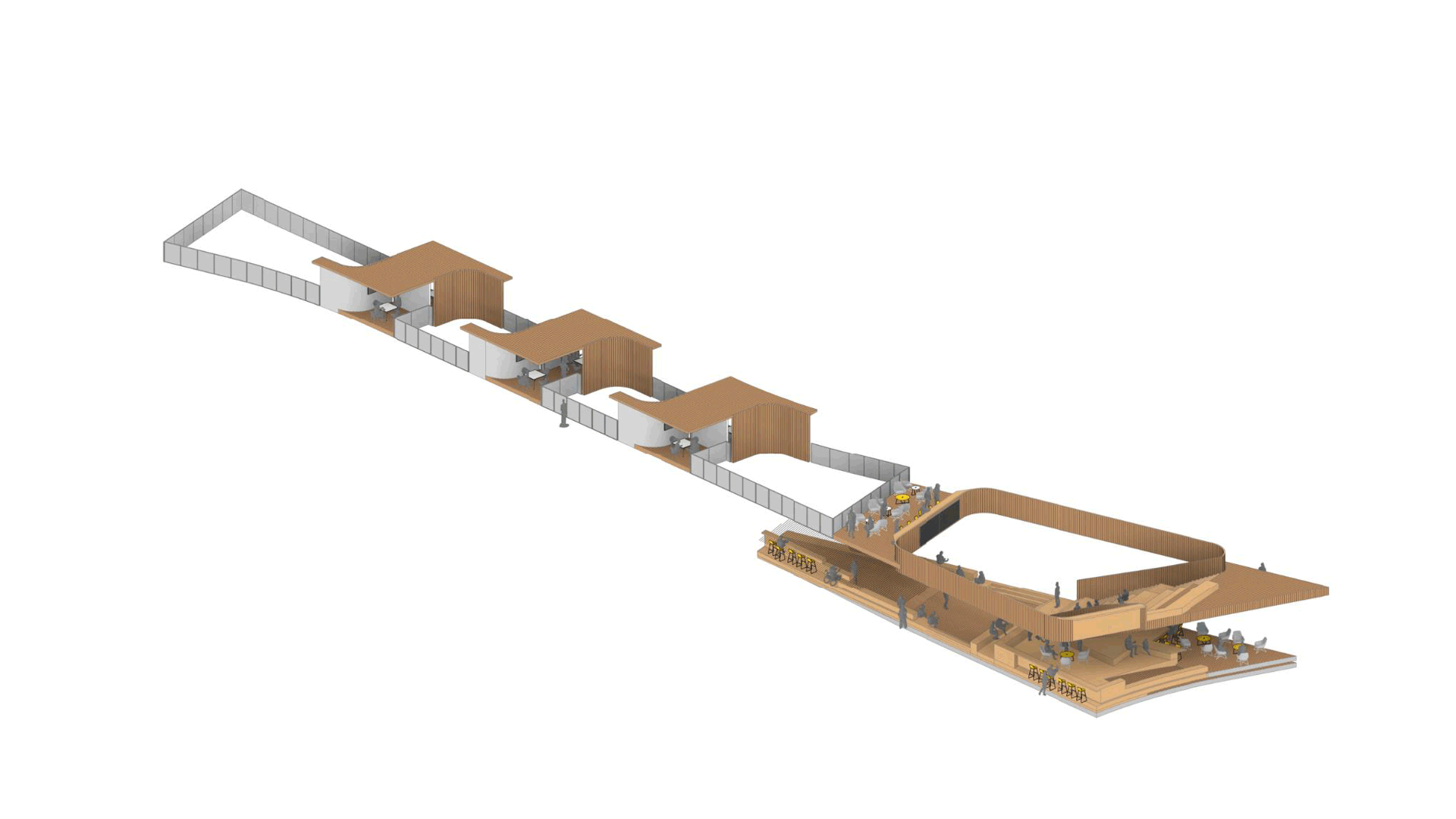
The center of the building will be a two-story Innovation Commons, envisioned as a communal gathering and learning space for all students on campus. A large, wood amphitheater stair creates a place for open presentations and informal learning, while dramatic glazed bridges crisscross the space creating group study rooms. Looking every direction from the Commons large windows provide views into the teaching and learning labs allowing students to see the exciting opportunities within these rapidly evolving technology fields.
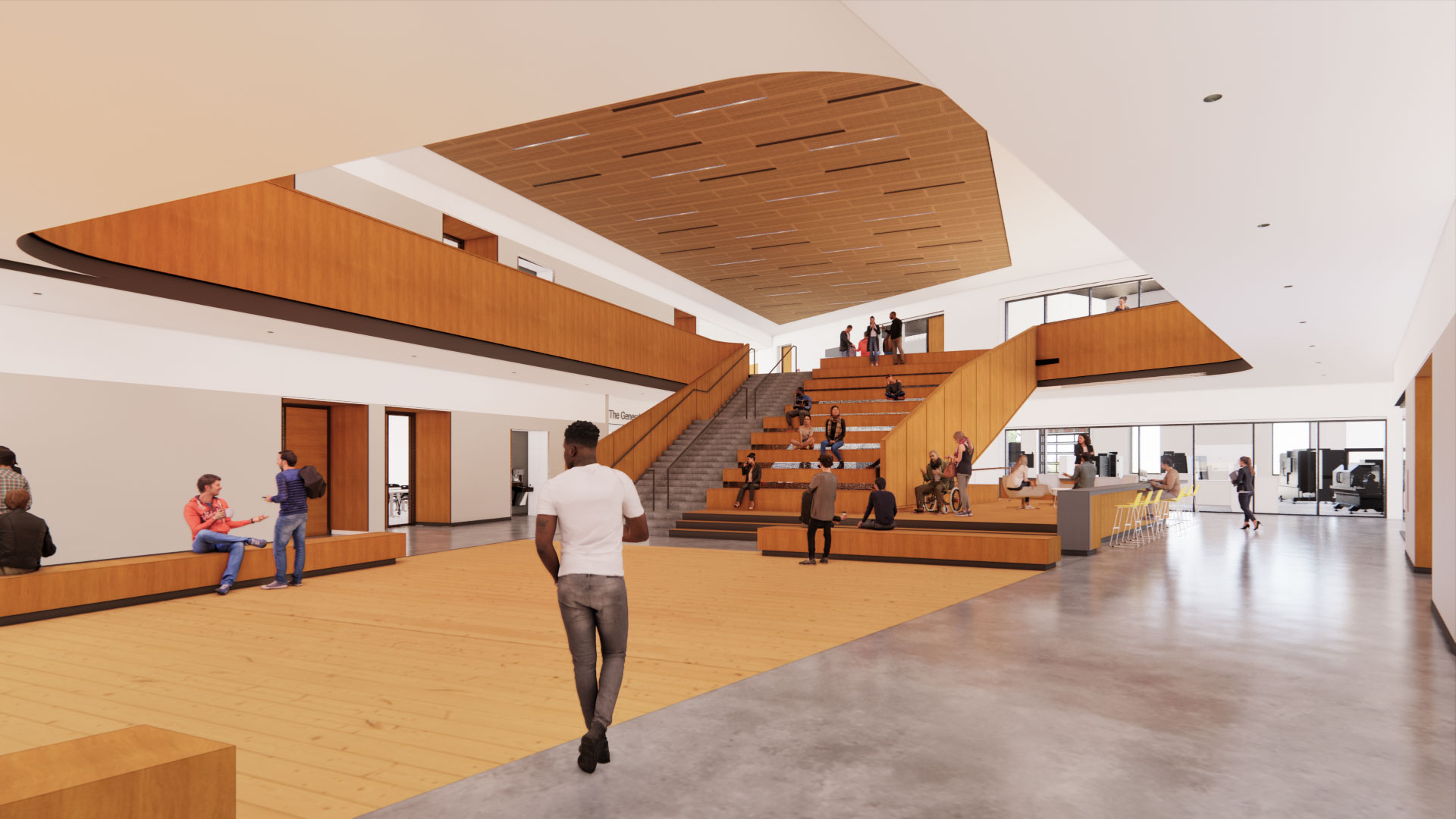
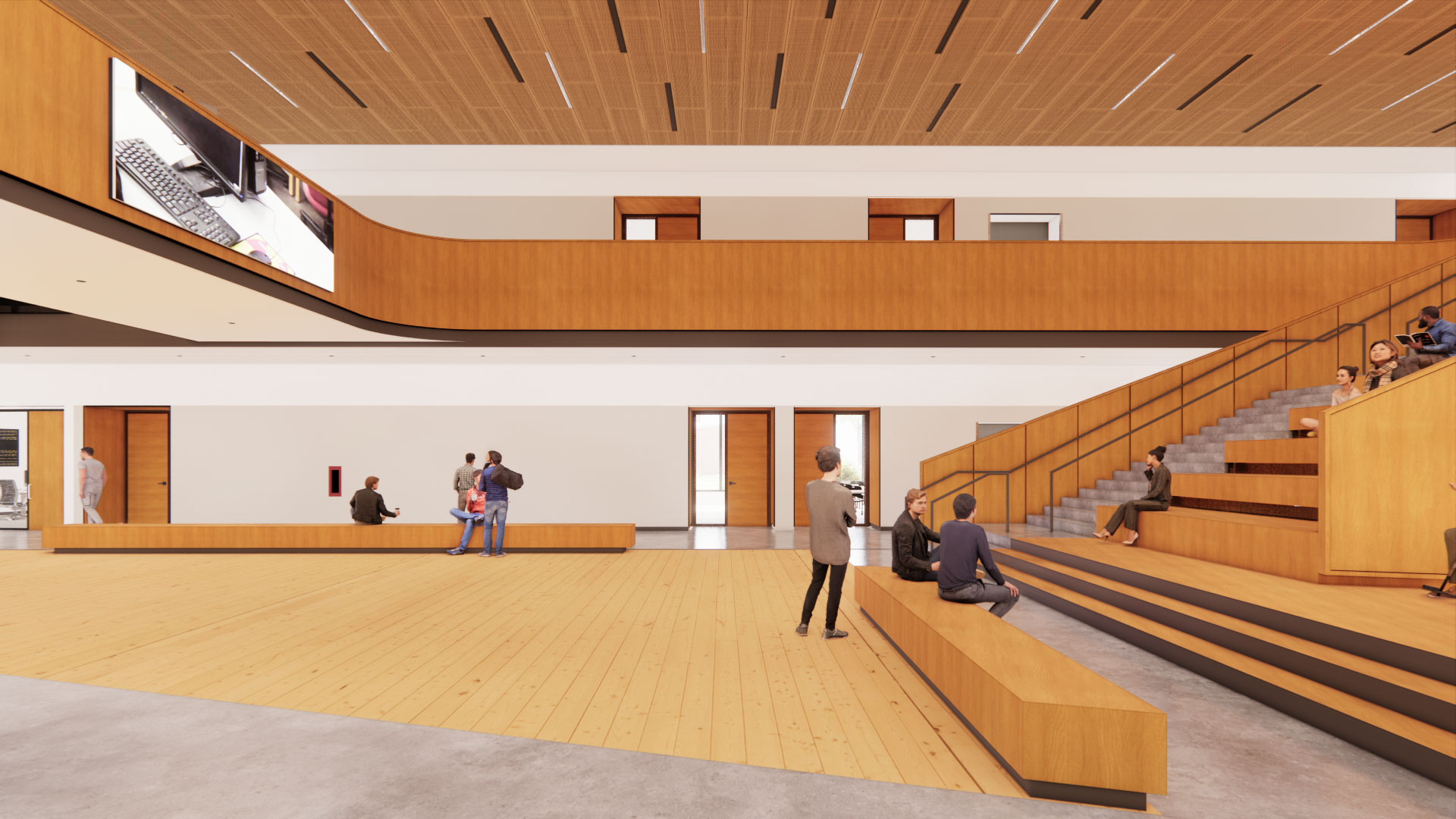
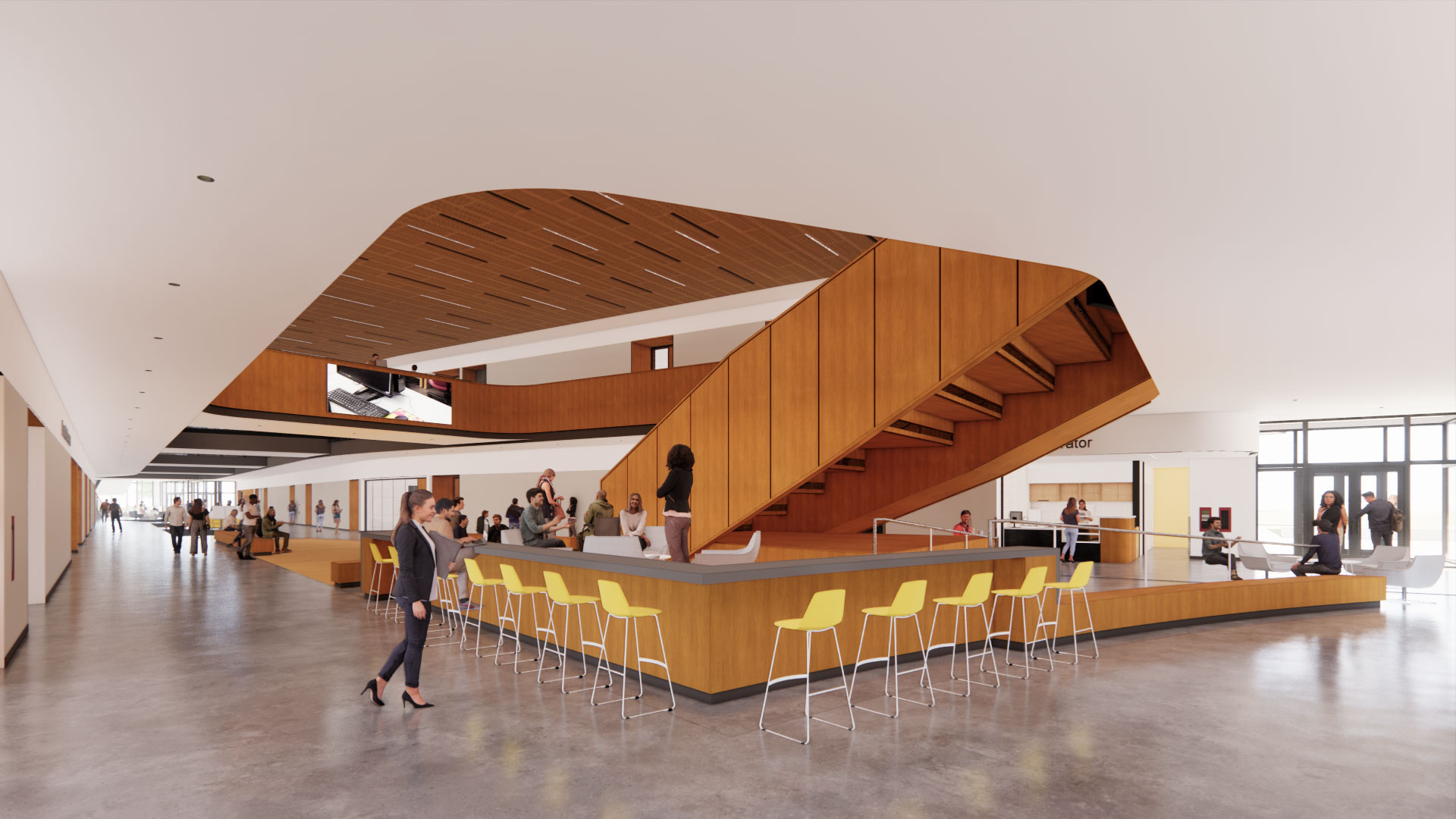
Future Tech’s primary role is to serve the growing technology workforce demand in the region, while also broadening the appeal of CTE fields to a more diverse and inclusive student population on campus. The design has taken a unique approach, rethinking the typical industrial materiality associated with CTE facilities and instead creating a “humanistic” character throughout the space. The extensive use of natural wood, curved forms and abundant natural light are designed to make the space feel inviting and welcoming to all.
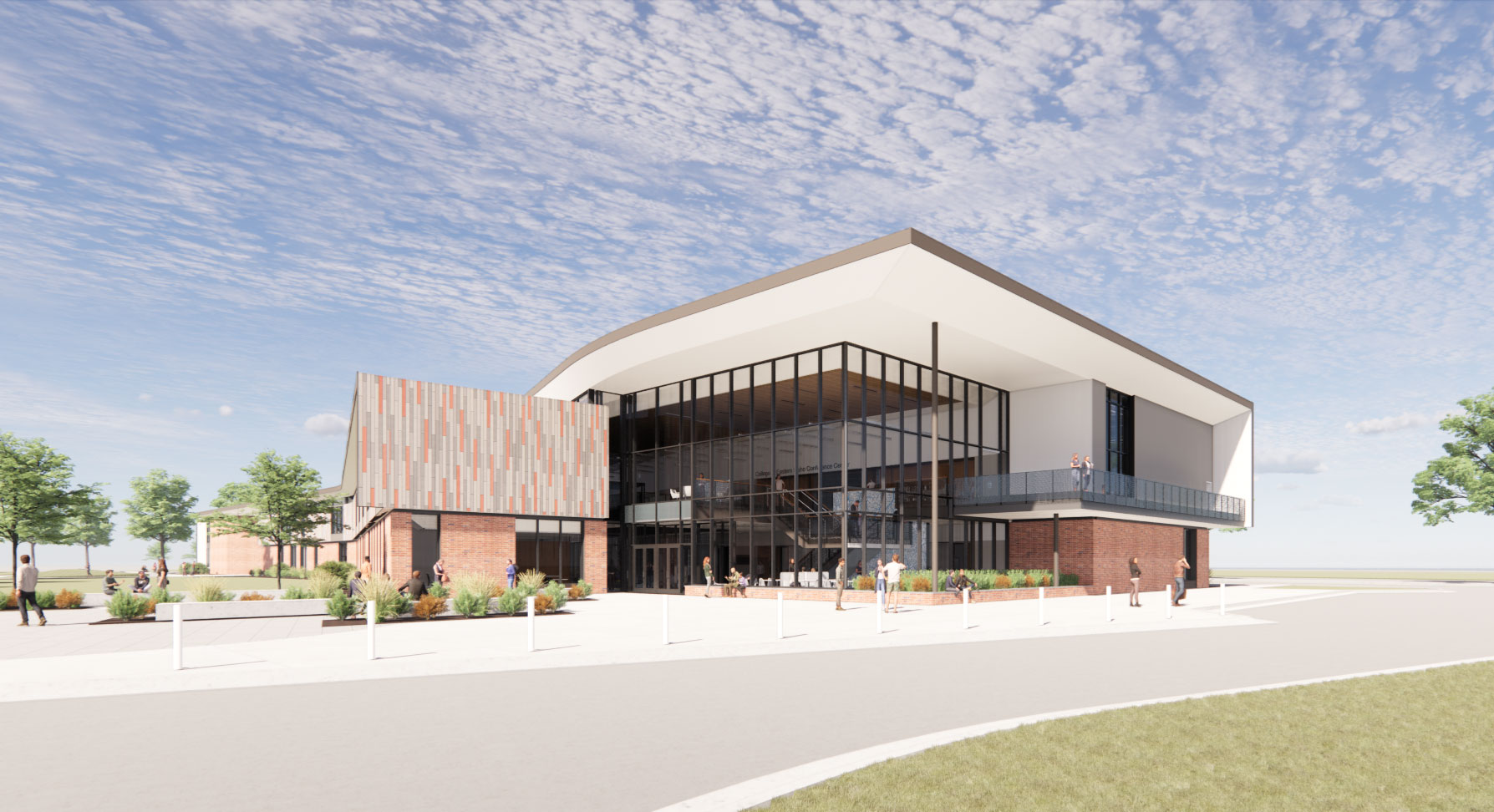
The dramatic exterior forms of the building and the patterning of the facades are reflective of the surrounding topography formed by geologic lava flows and the erosion forces of the Snake River system. A large second level conference center with views to the surrounding mountains will be a regional resource for connecting industry, students, and the community.
