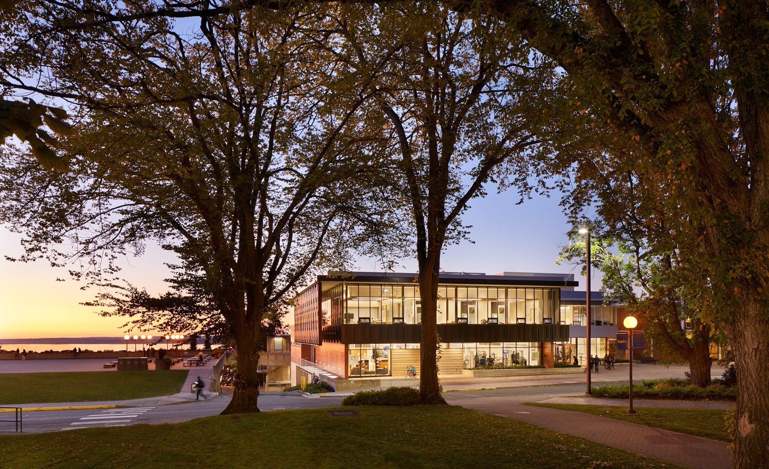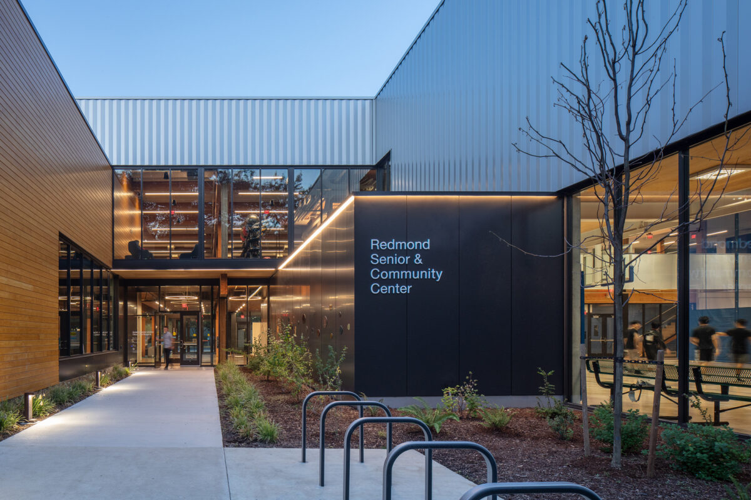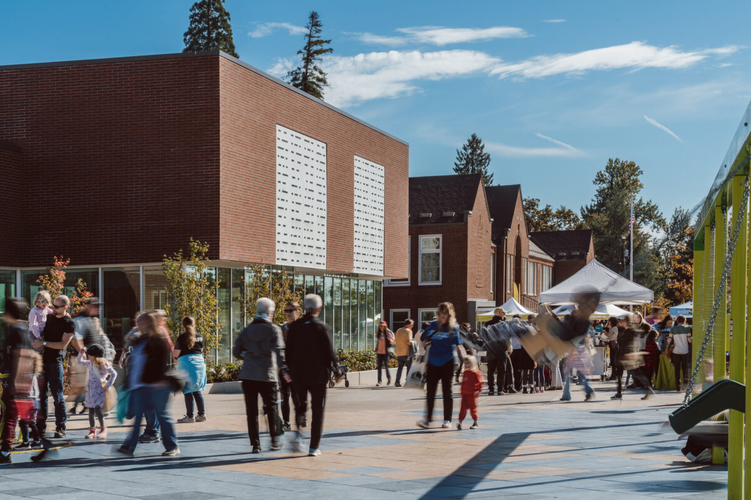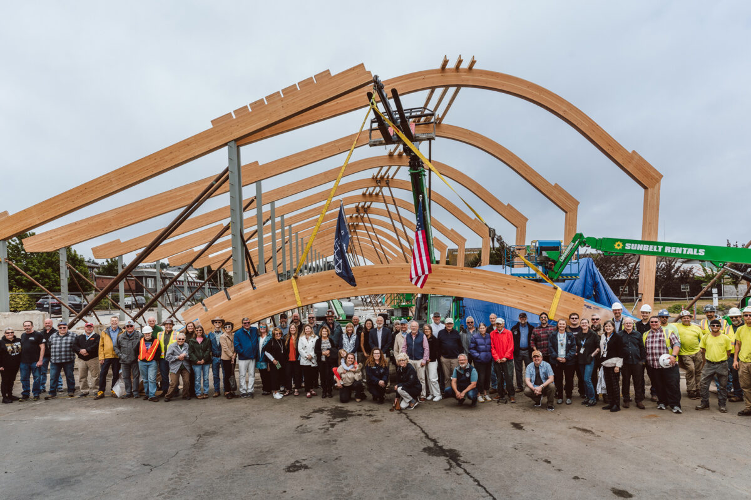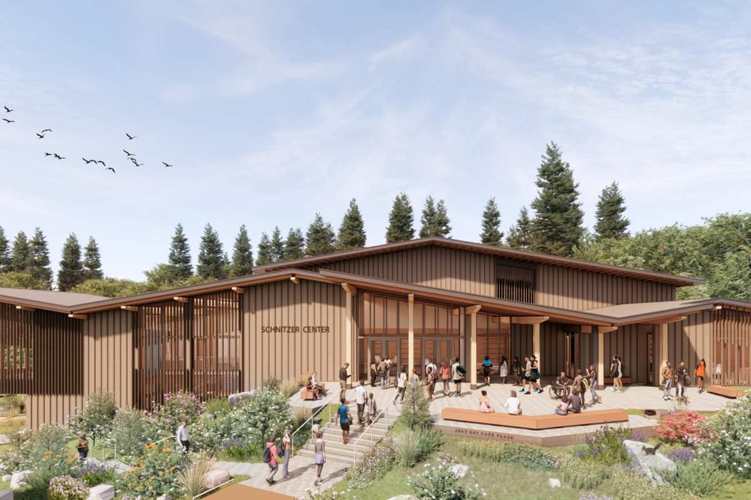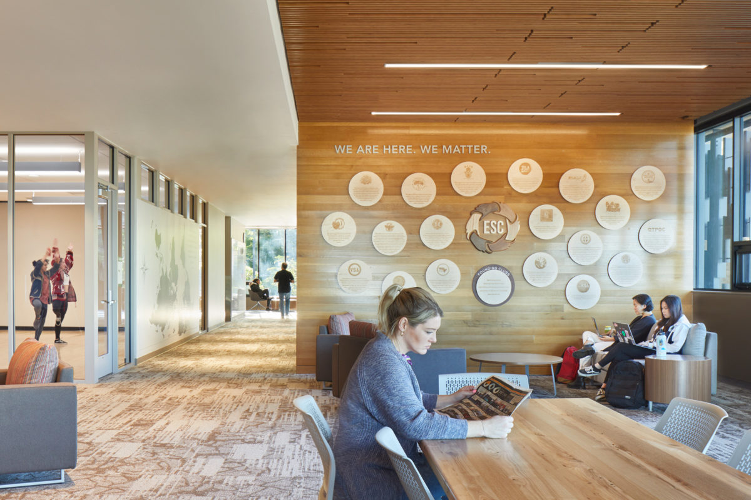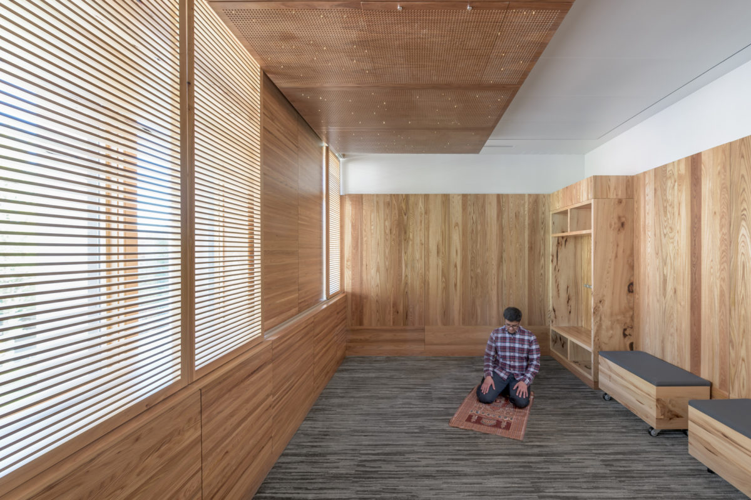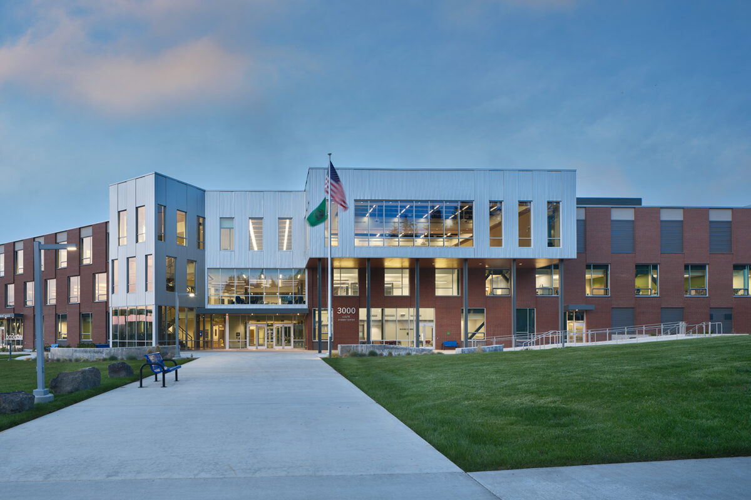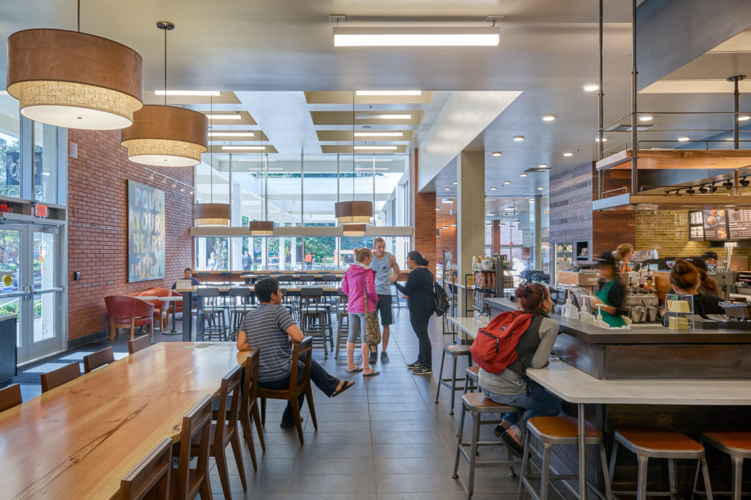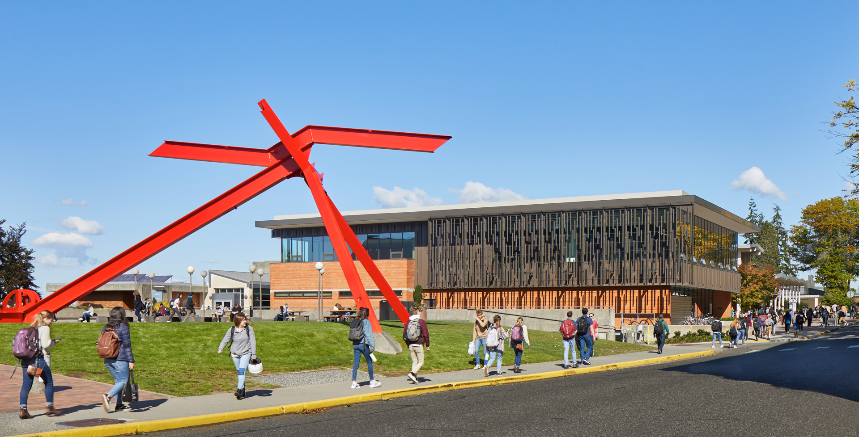
Multicultural Center
Western Washington University
The Multicultural Center Addition, located prominently in the heart of the campus, is a transformational project creating an environment supportive of Western’s JEDI goals, continued student activism and student success. As the new home for student ethnic groups and marginalized communities, it supports these growing populations and engages the campus understanding of multiple cultures and awareness of intersectionality.
Size: 31,000 sf
Location: Bellingham, WA
Stat: Certified Silver LEED v4 Commercial Interiors
Design Architect: Opsis Architecture
Associate Architect: RMC Architects
Award:
2021, AIA Oregon, Merit Award
2021, AIA Northwest & Pacific, Citation Award
2020, ACUI, Facility Design Award of Excellence
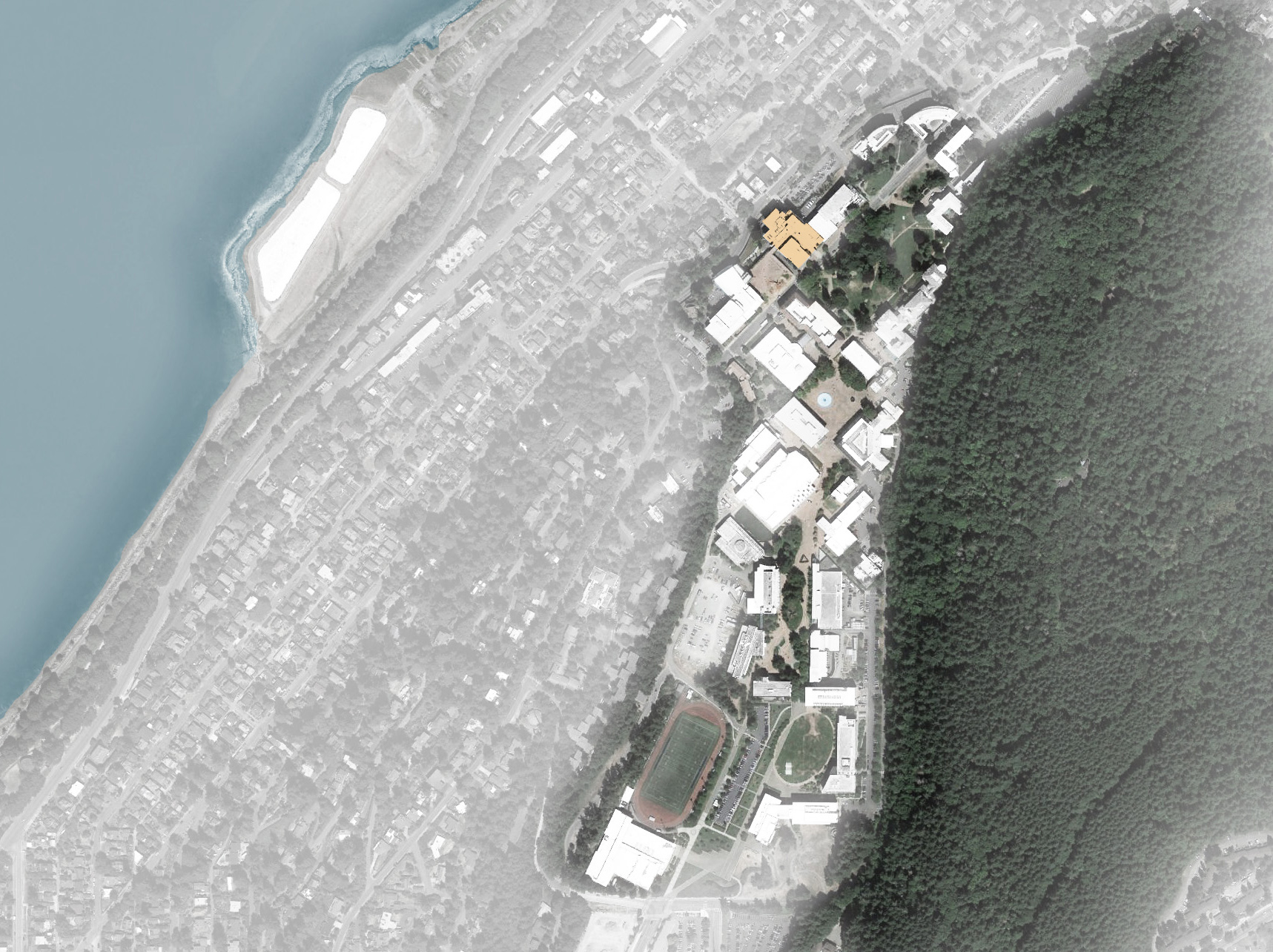
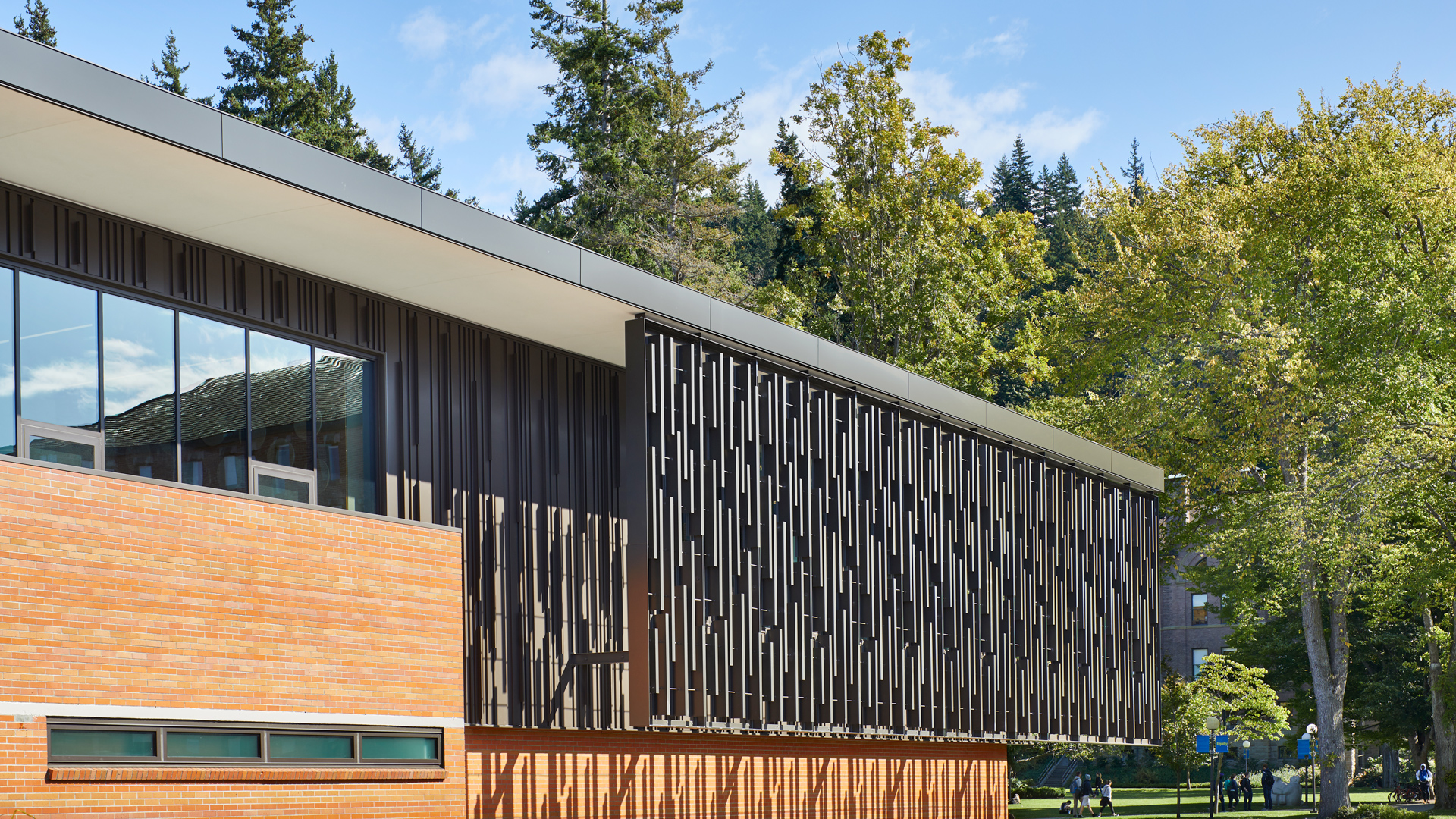
Honoring its sense of place on the ancestral Coastal Salish land, the Multicultural Center’s layered and textured façade alludes to the weaving traditions of the Salish Tribes and the fabric of ethnically and culturally diverse student groups on campus.
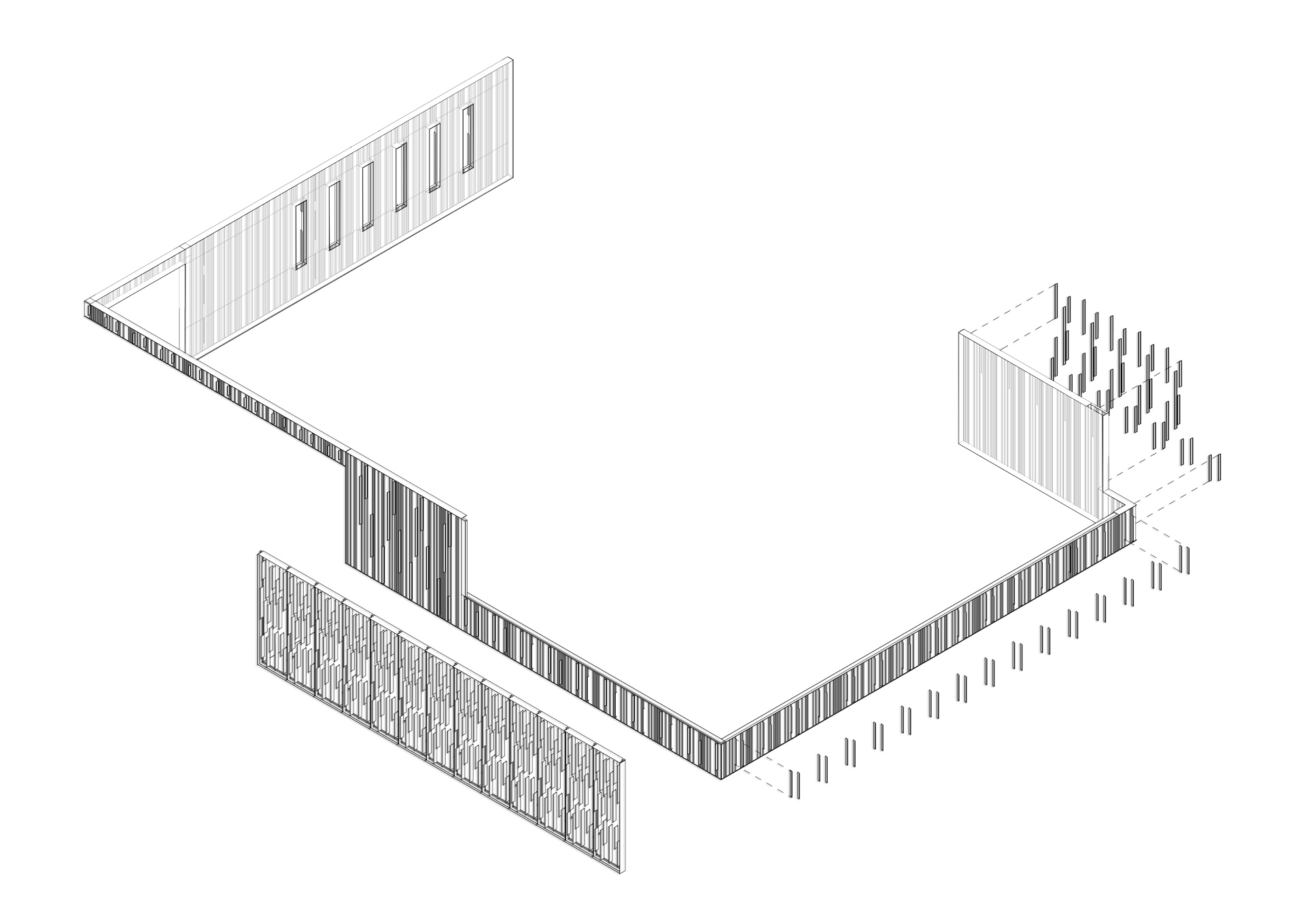
The woven bronze skin is comprised of profiled metal panel with applied Z-metal strips to texturize the façade. The Z’s extend beyond the building to infill the sunscreen that not only filters sunlight but functions as a privacy screen for student groups and provides a backdrop for the Mark di Suvero sculpture “For Handel.”
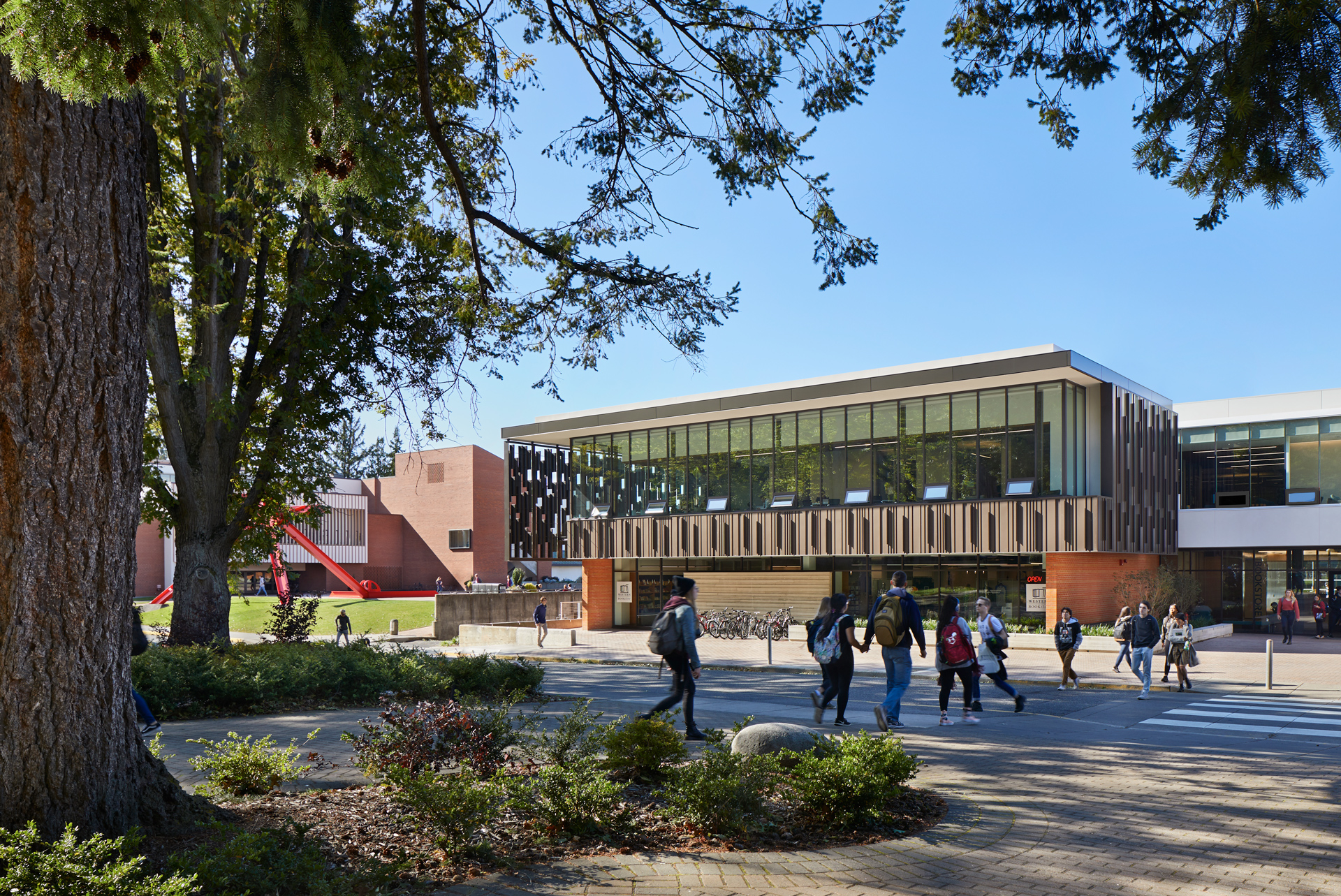
The design locates the Multicultural Center on top of the existing bookstore and encloses a formerly wind-swept courtyard to create a new entry to the Viking Union.
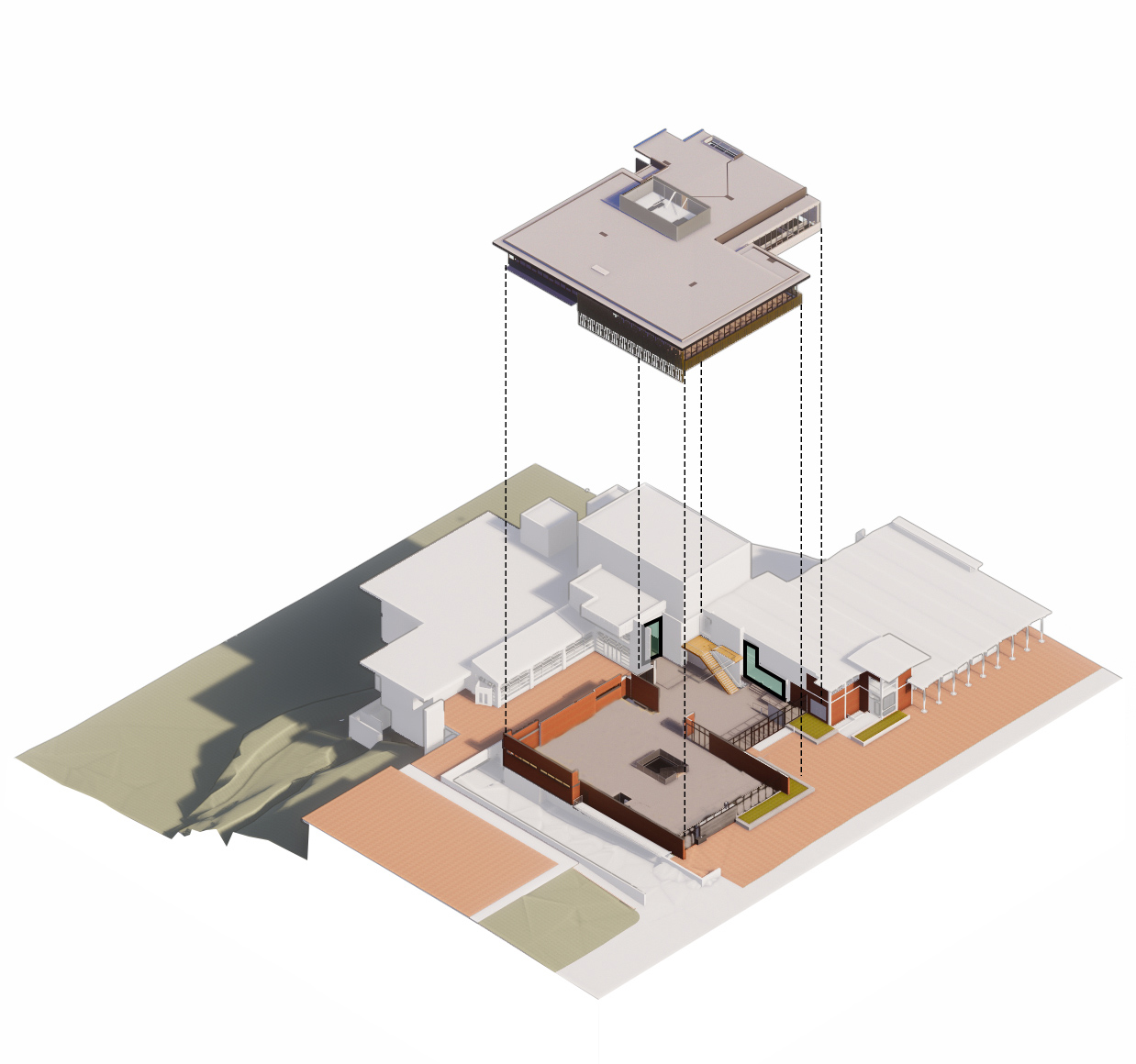
The expansion unifies three separate buildings, forming the Student Union with a new lobby connecting the building horizontally and vertically. The Multicultural Center’s location above the renovated bookstore creates panoramic views of Bellingham Bay, the Performing Arts Center Plaza, and remnant woodland of the Old Main Quadrangle. The addition’s orientation and expansive windows draw the natural world and campus connections into the interior experience.
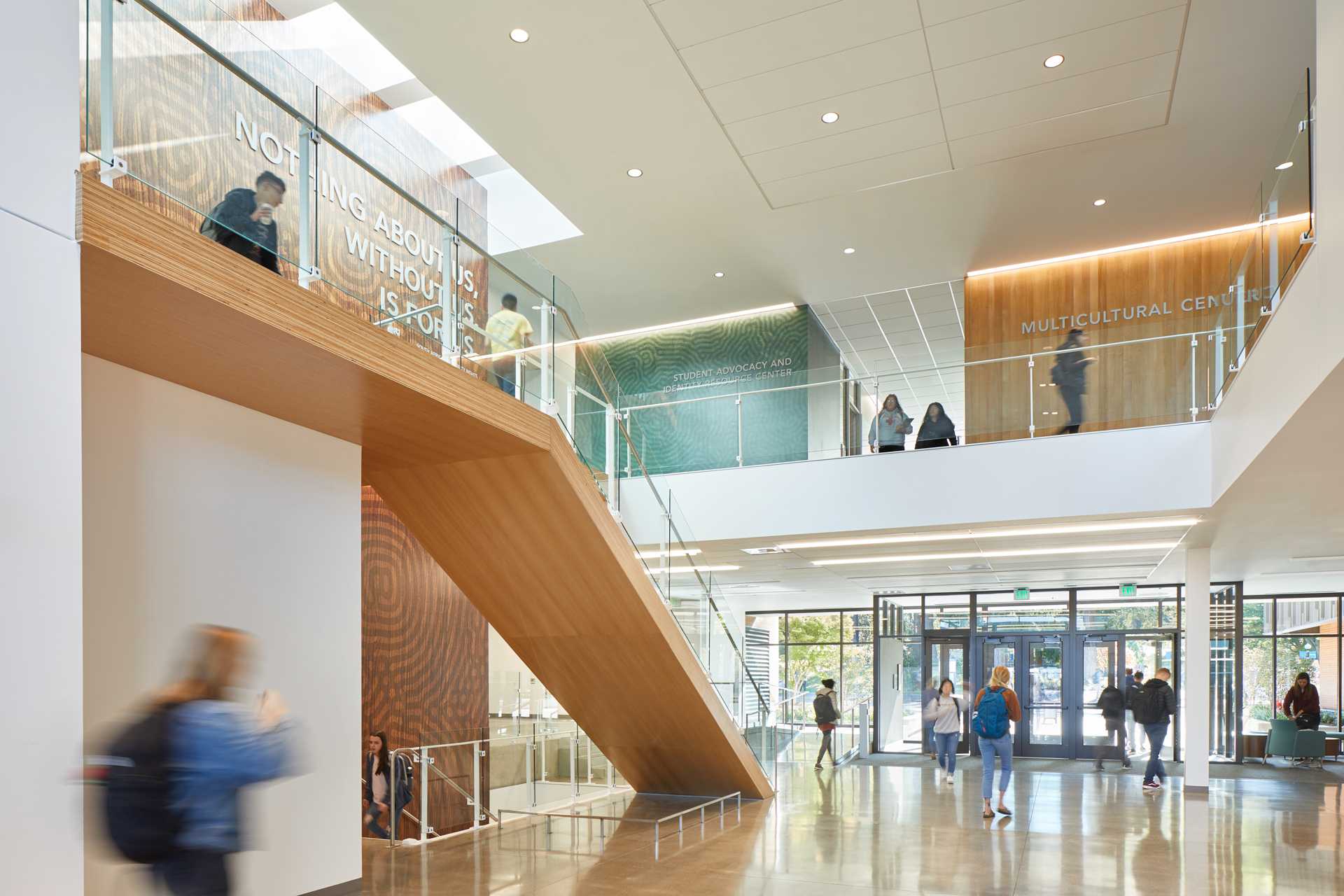
This student-driven project is an outgrowth of long conversations among students, designers, an interpretive planner and WWU’s project team. Students were directly involved in the selection of materials, finishes and graphics to create an interior experience that reflects their values, the comfort of home and the unique spirit of the campus.
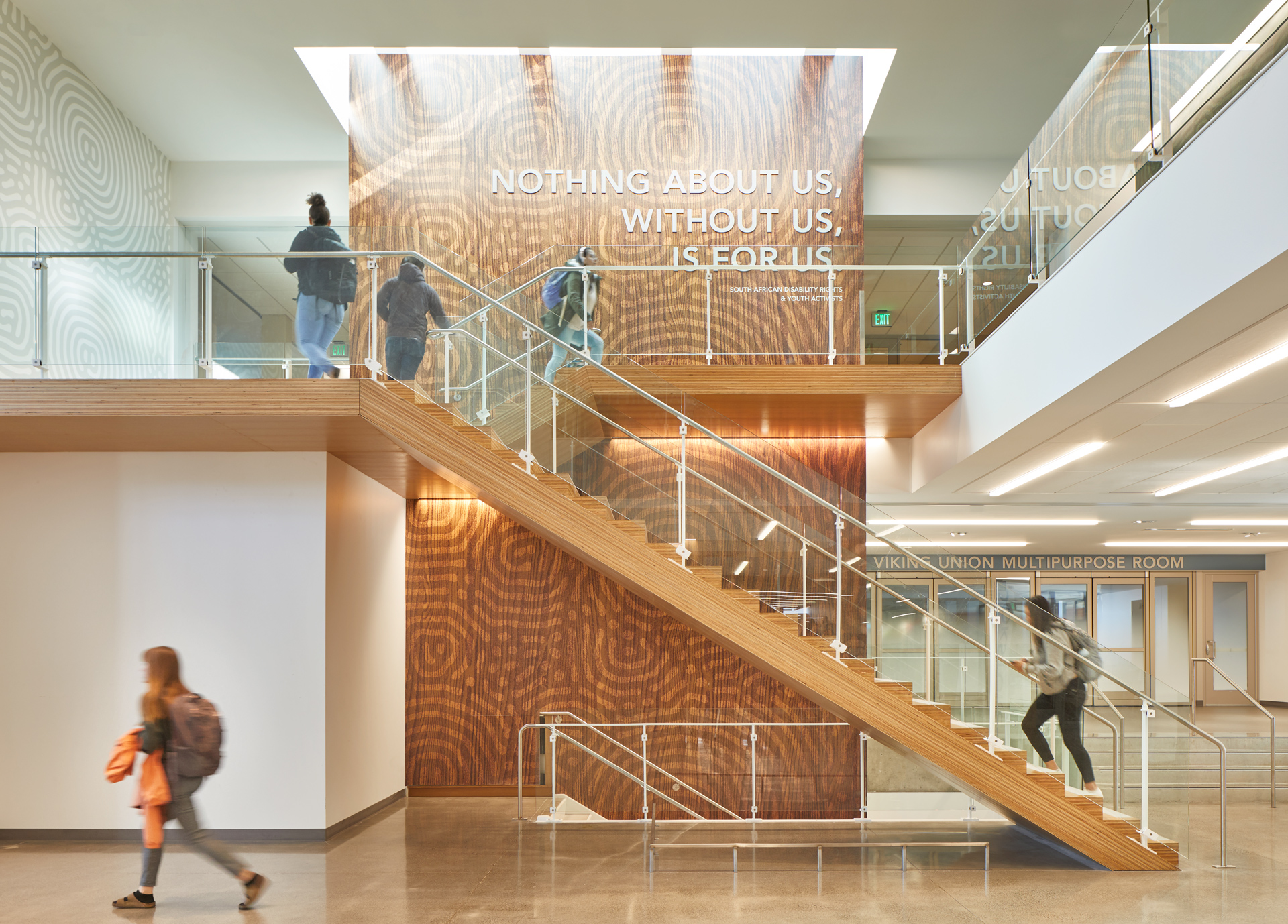
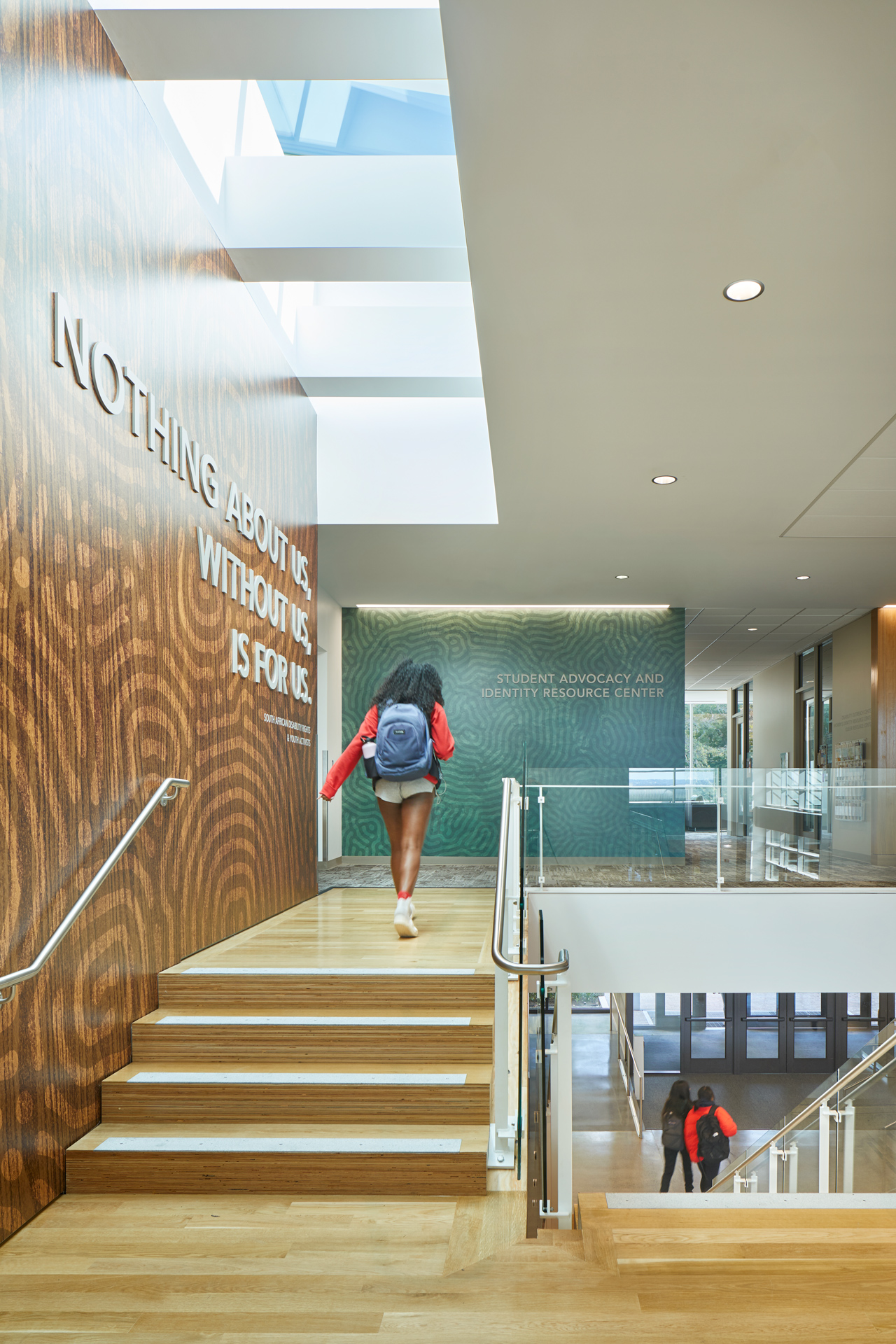
Graphic identity and student imprint walls are integrated throughout, drawing from the color palette and patterns of the natural environment. The Multicultural Center’s lobby-level entry is defined by an inviting mass plywood stair framed by a graphic backdrop. The stair is crafted to appear as if carved out of a solid piece wood, forming a social stage with generous landings and bridge to the Multicultural Center.
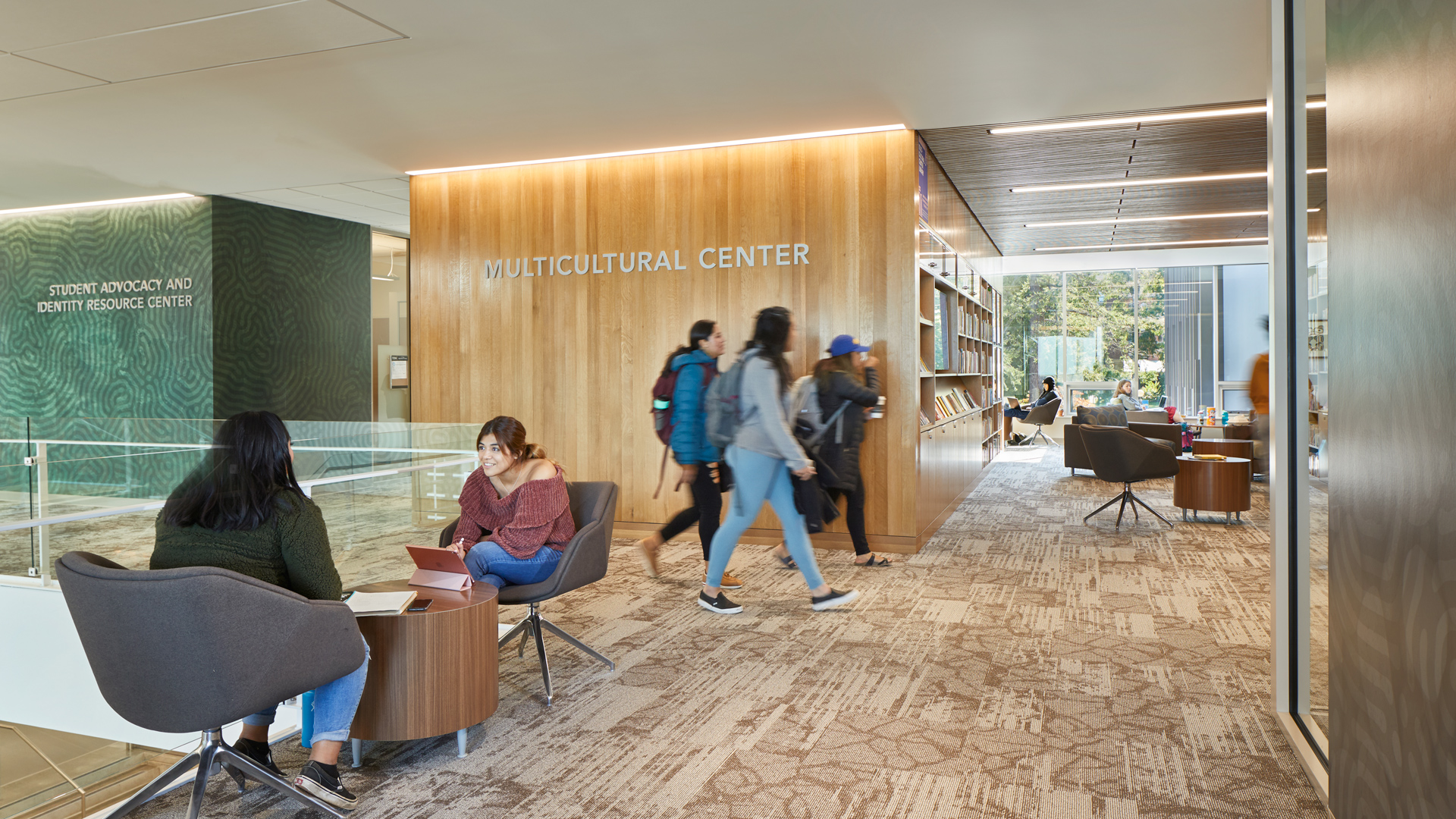
The plan strategically places service and office blocks to create a circular spatial flow that maximizes the perimeter windows for social areas, meeting and study spaces, and project workspace. The resource library promotes the intersection of racial, cultural, and sexual identities, providing students a safe meeting place for learning and socializing.
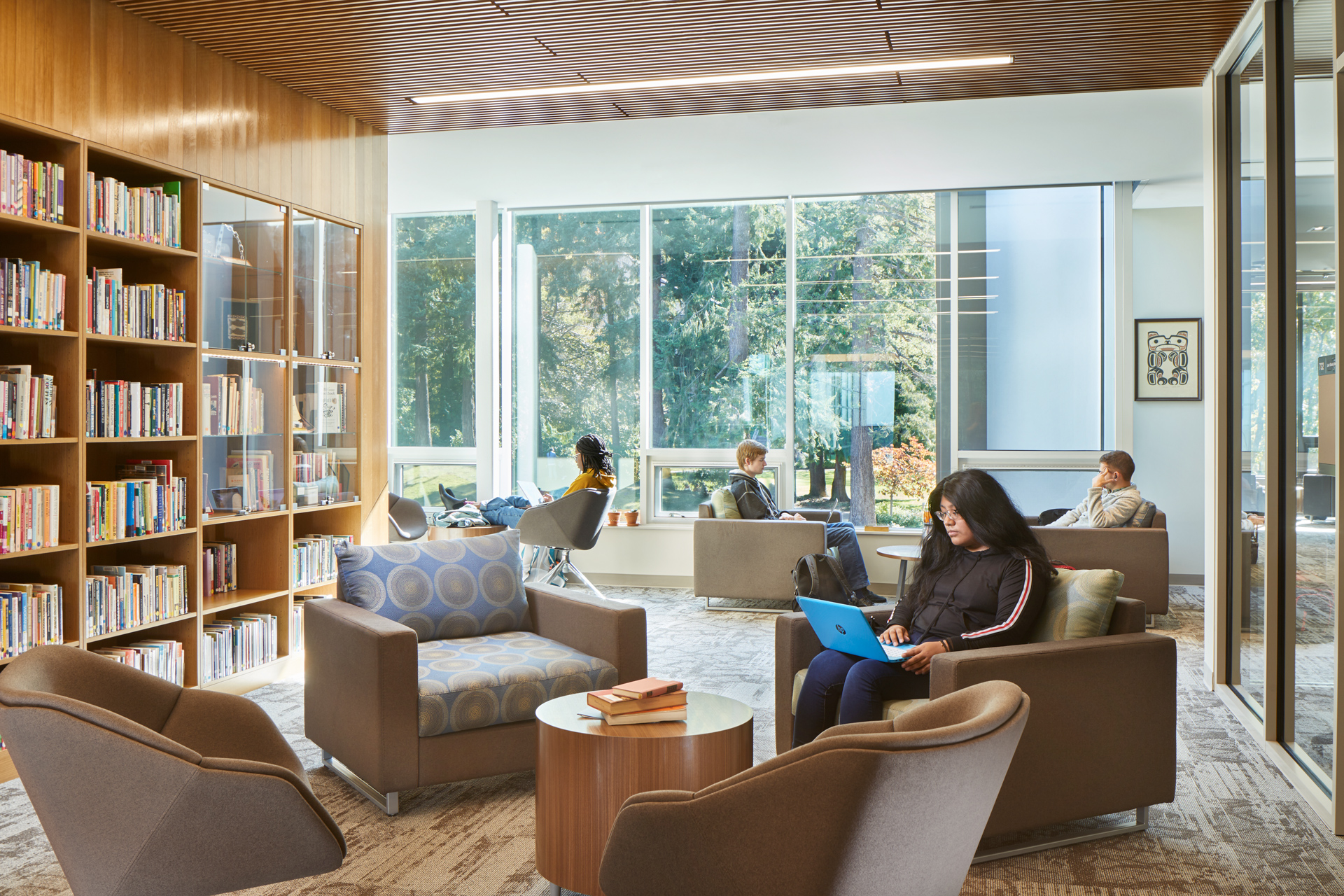
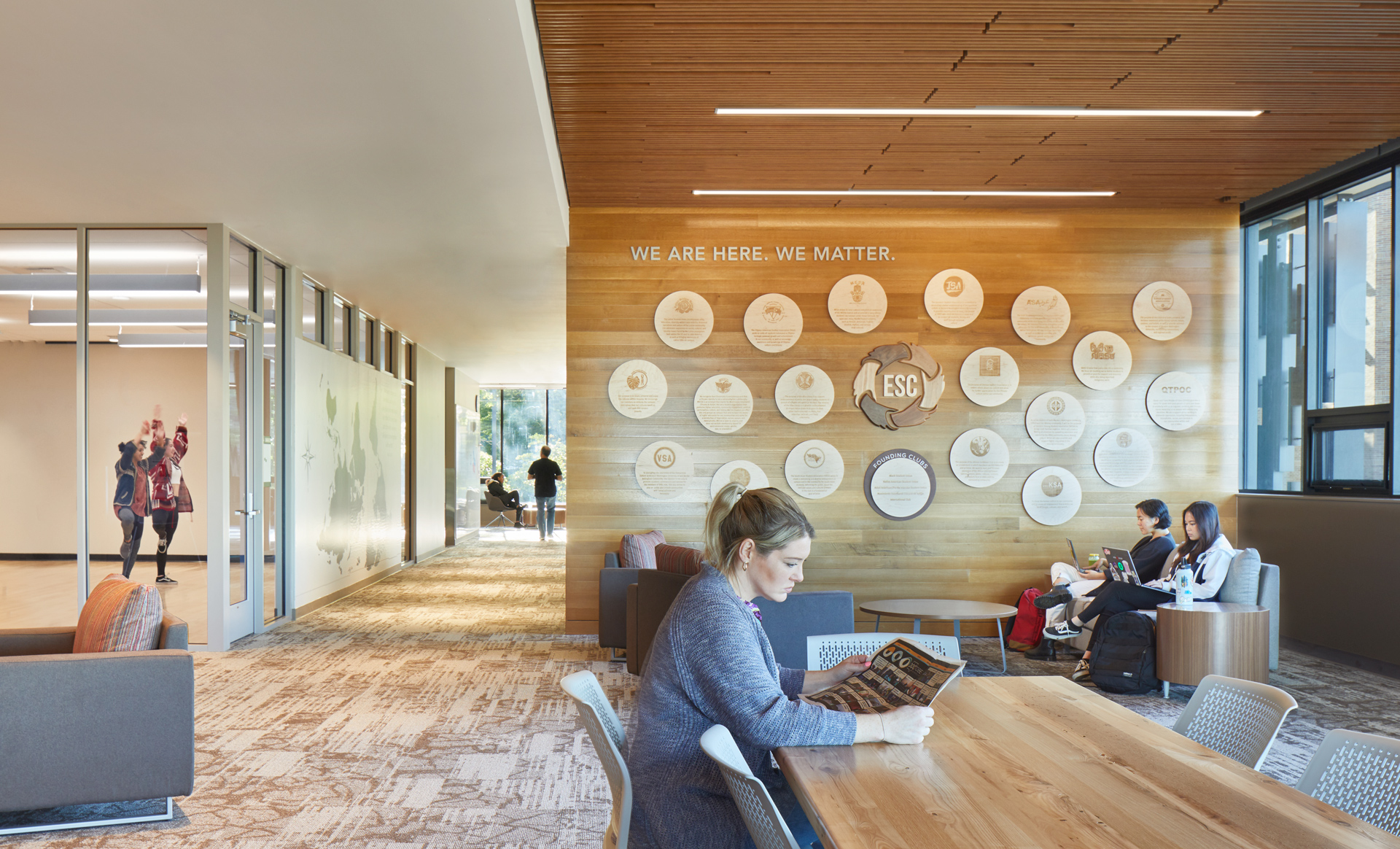
The multi-purpose room and dance studio hosts student group cultural activities while providing students’ informal space for traditional cultural expression. The social common and kitchen area support daily lunch gatherings to formal events with dramatic views of Bellingham Bay.
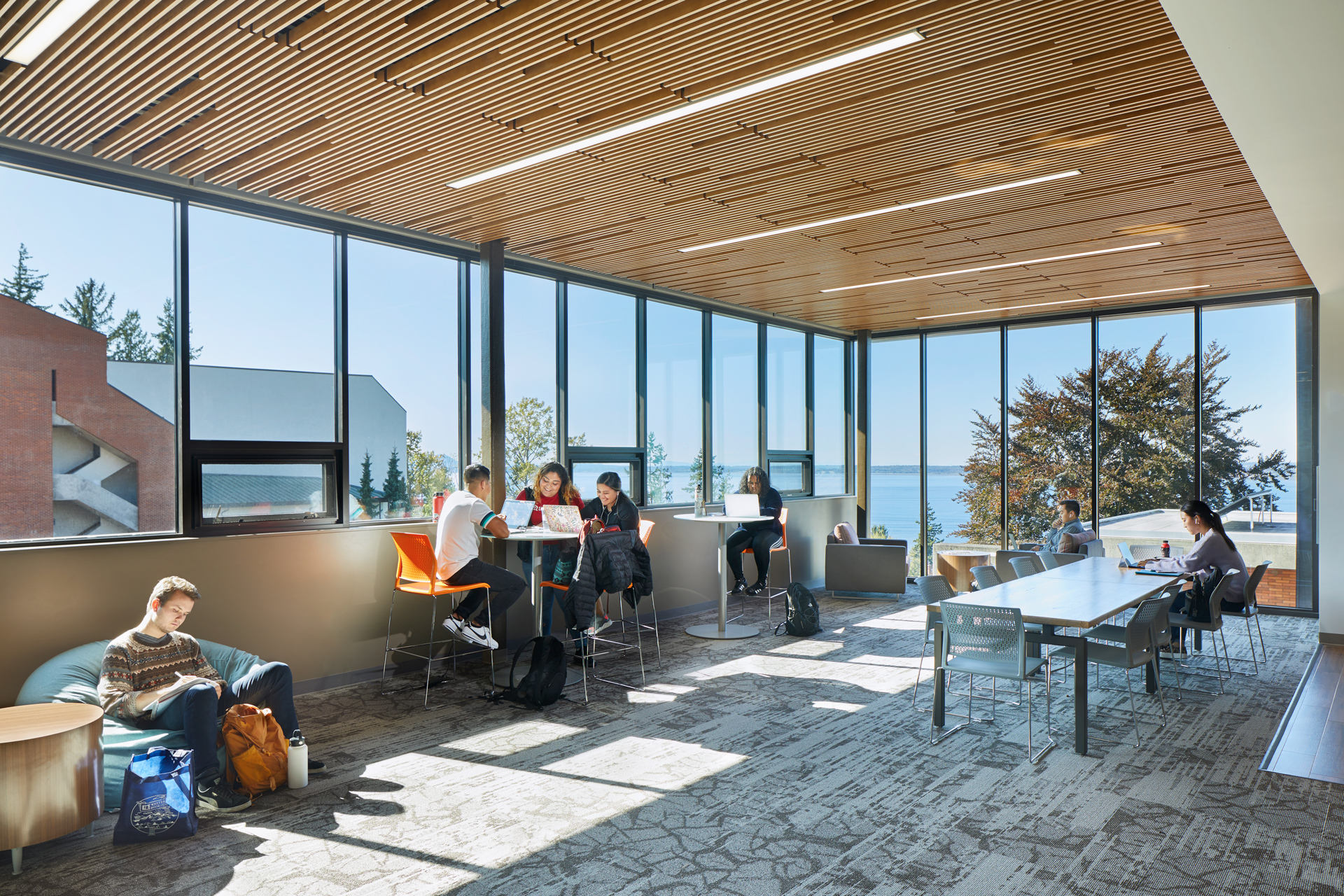
The natural environment and maritime climate of Bellingham is integral to the design, which prioritizes indoor air quality, natural ventilation, optimal daylighting, operational efficiency and biophilic design principles. Operable windows together with a variable refrigerant flow (VRF) system with rooftop heat pumps provide heating and cooling. A dedicated outdoor air system (DOAS) unit provides ventilation to all occupied spaces.
