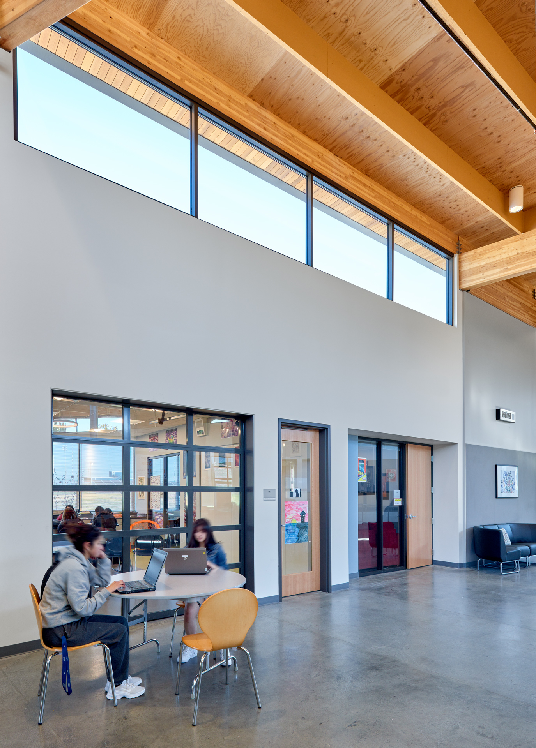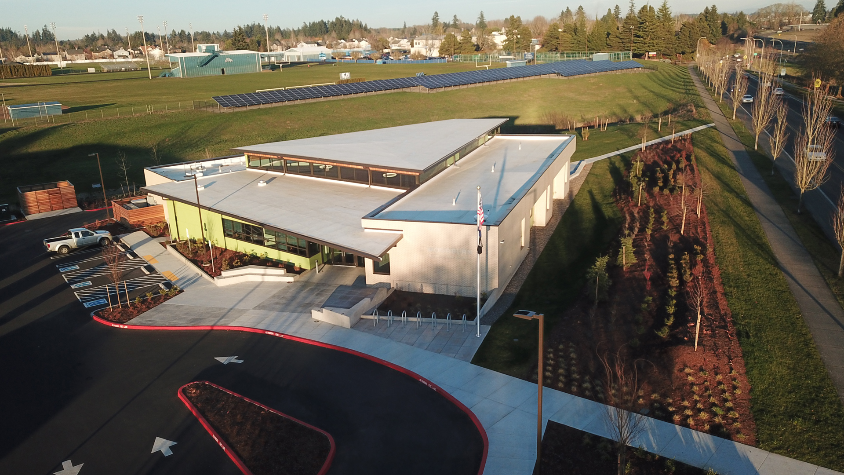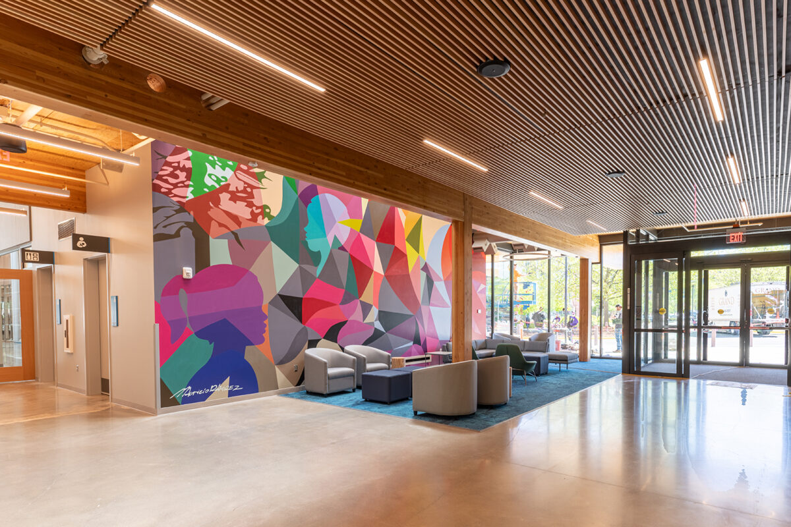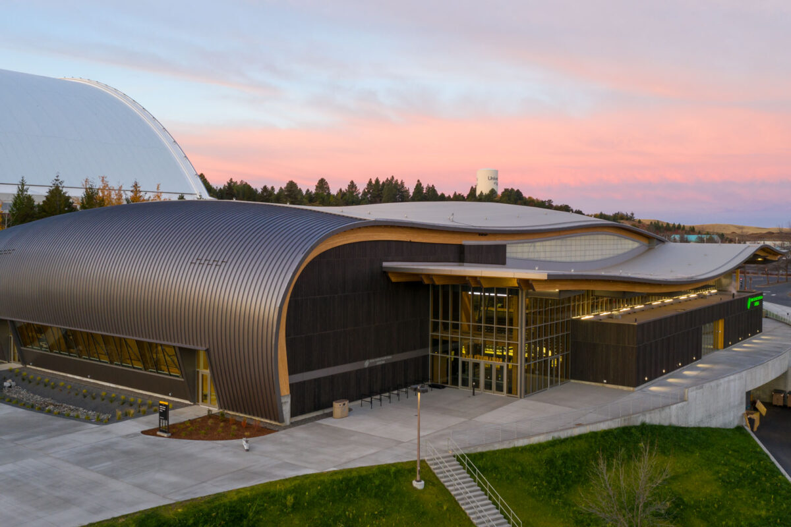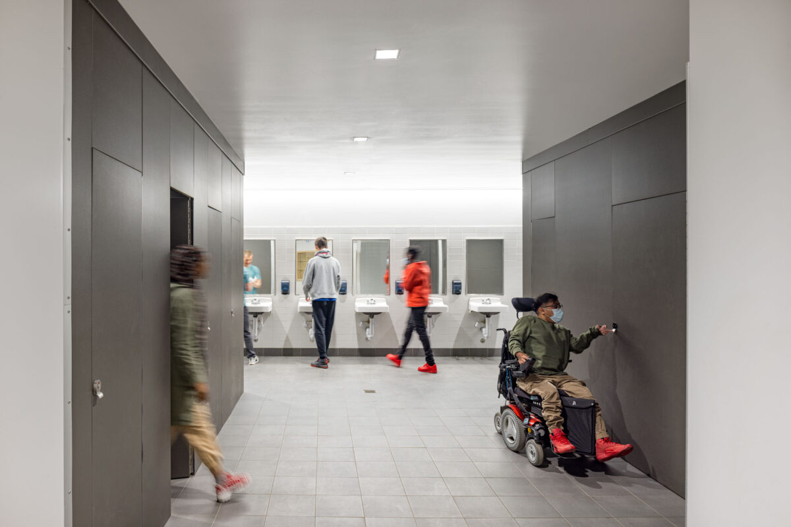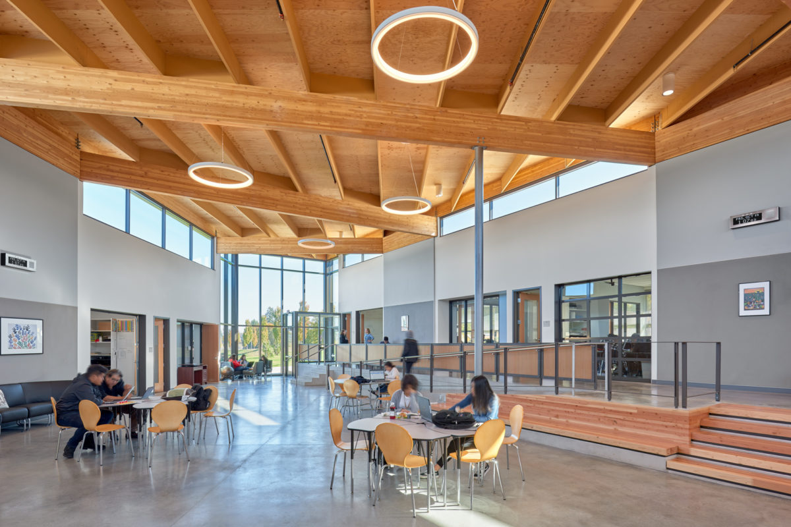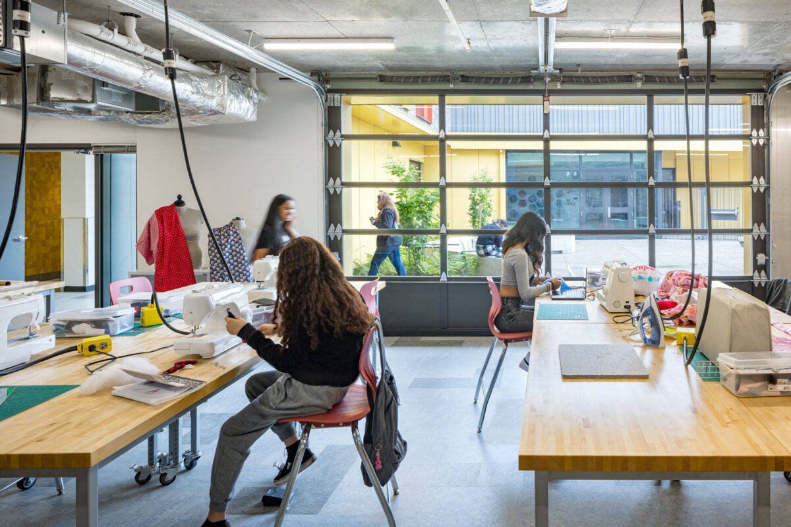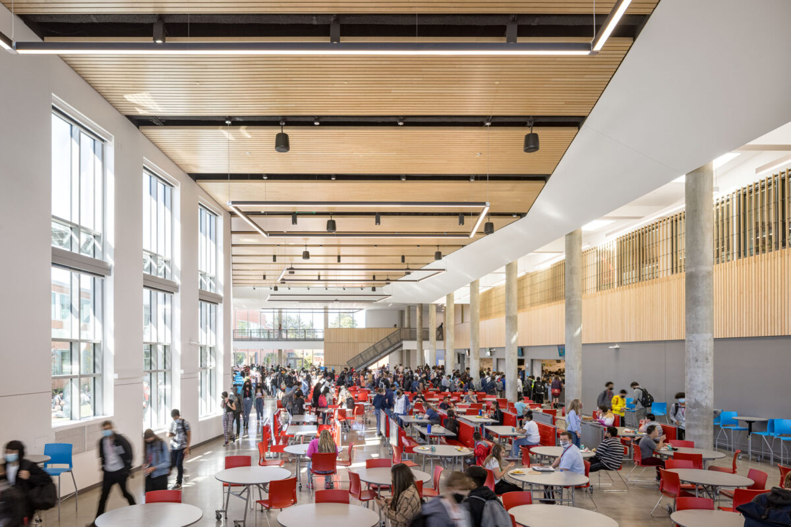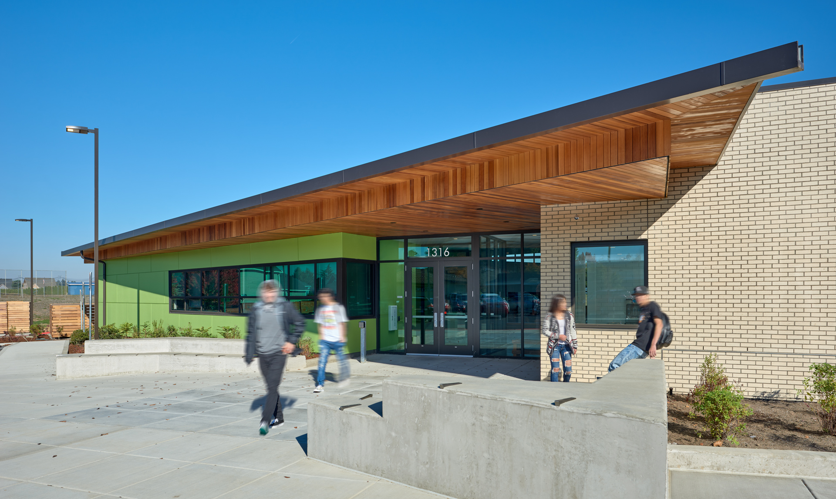
Woodburn Success High School
Woodburn School District
At Woodburn’s Success High School, our team designed the school around a unique alternative education program for grade 10-12 students not well-served by a traditional high school setting. The project is a model for creating small learning communities, with a commitment to developing positive and productive partnerships with families.
Size: 11,700 sf
Location: Woodburn, OR
Stats: Net Zero, Zero Energy certified by ILFI
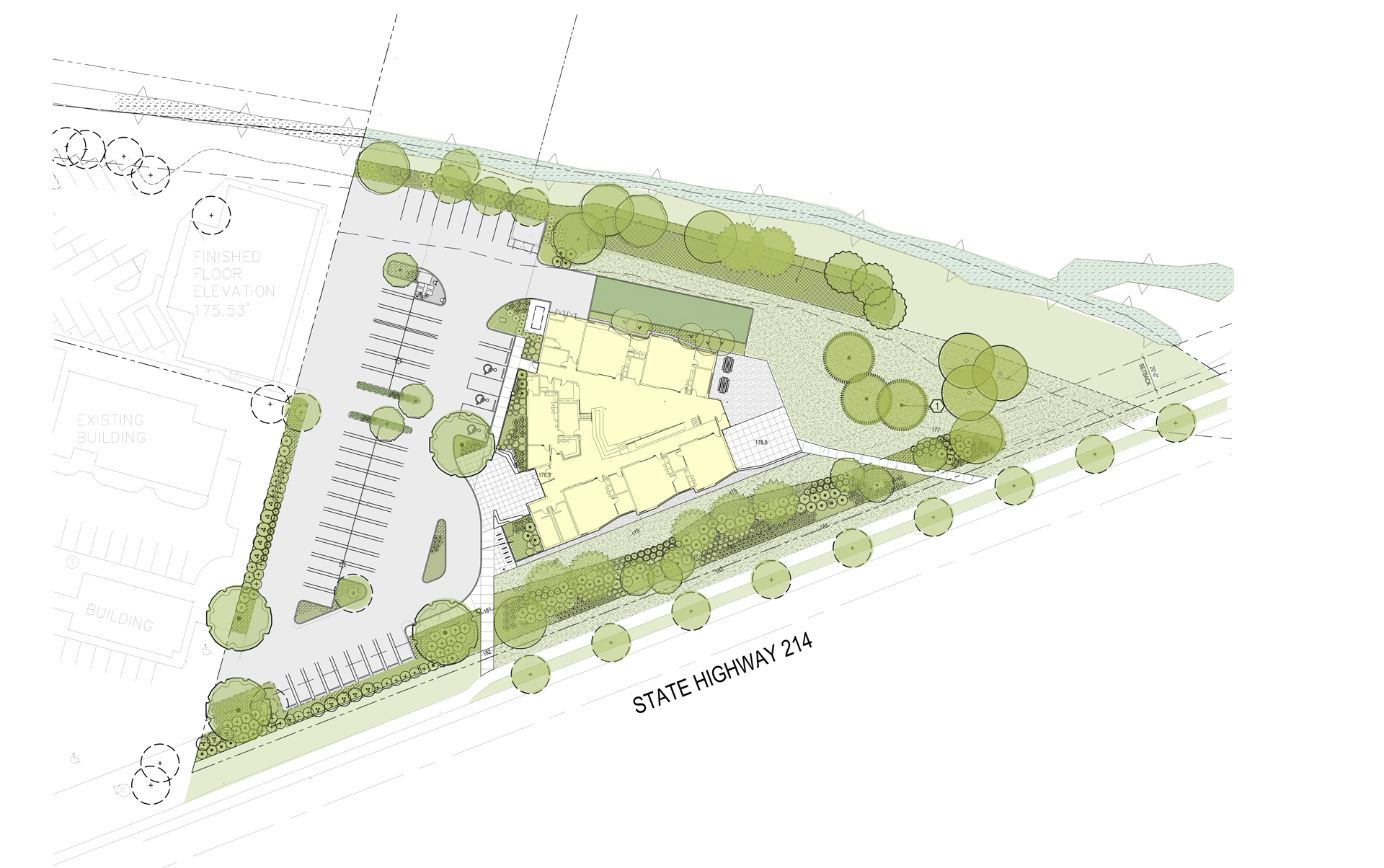
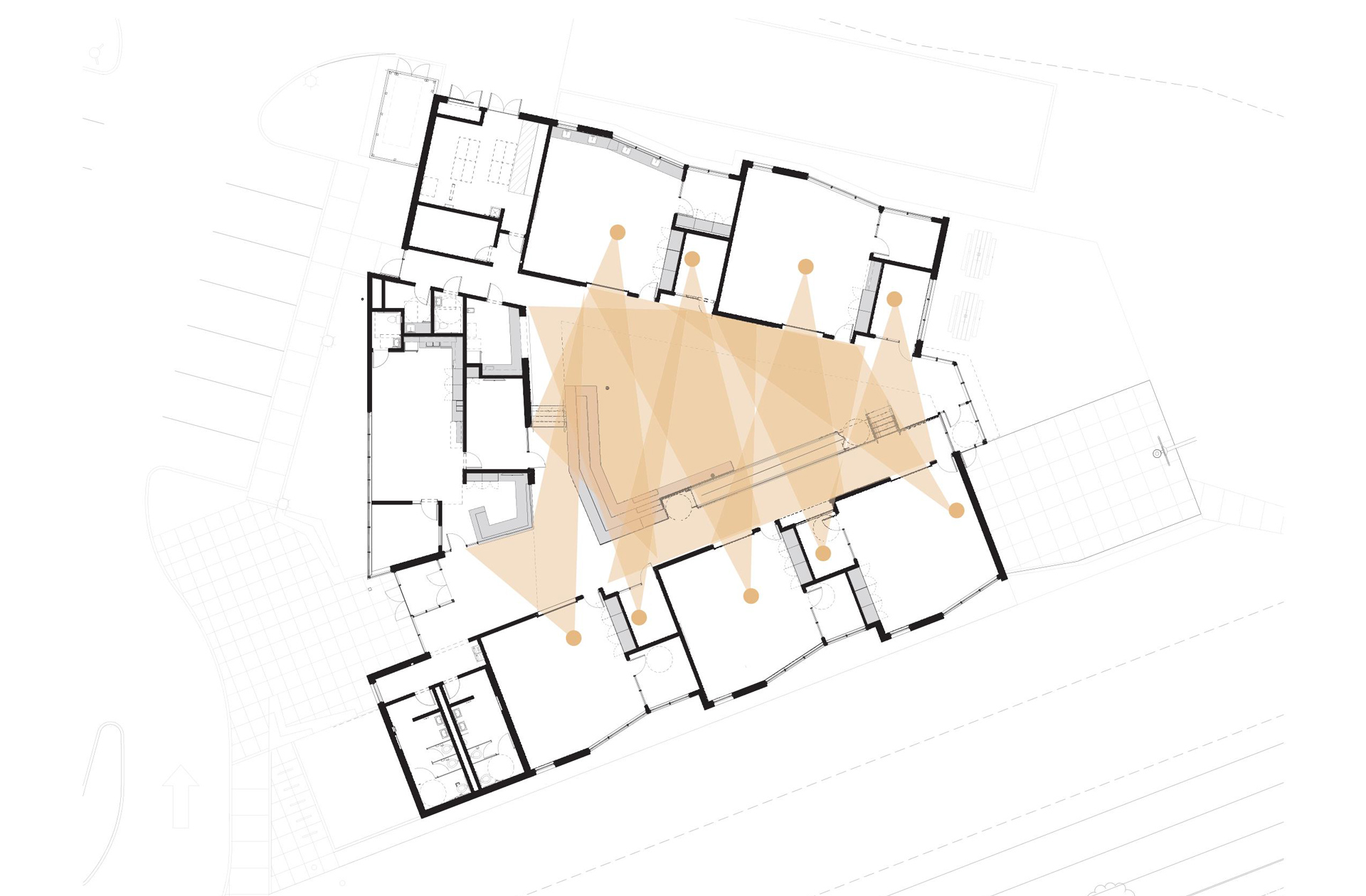
The weaving structure above the common space is a visible affirmation of different paths students can take in life, all coming together in this shared space.
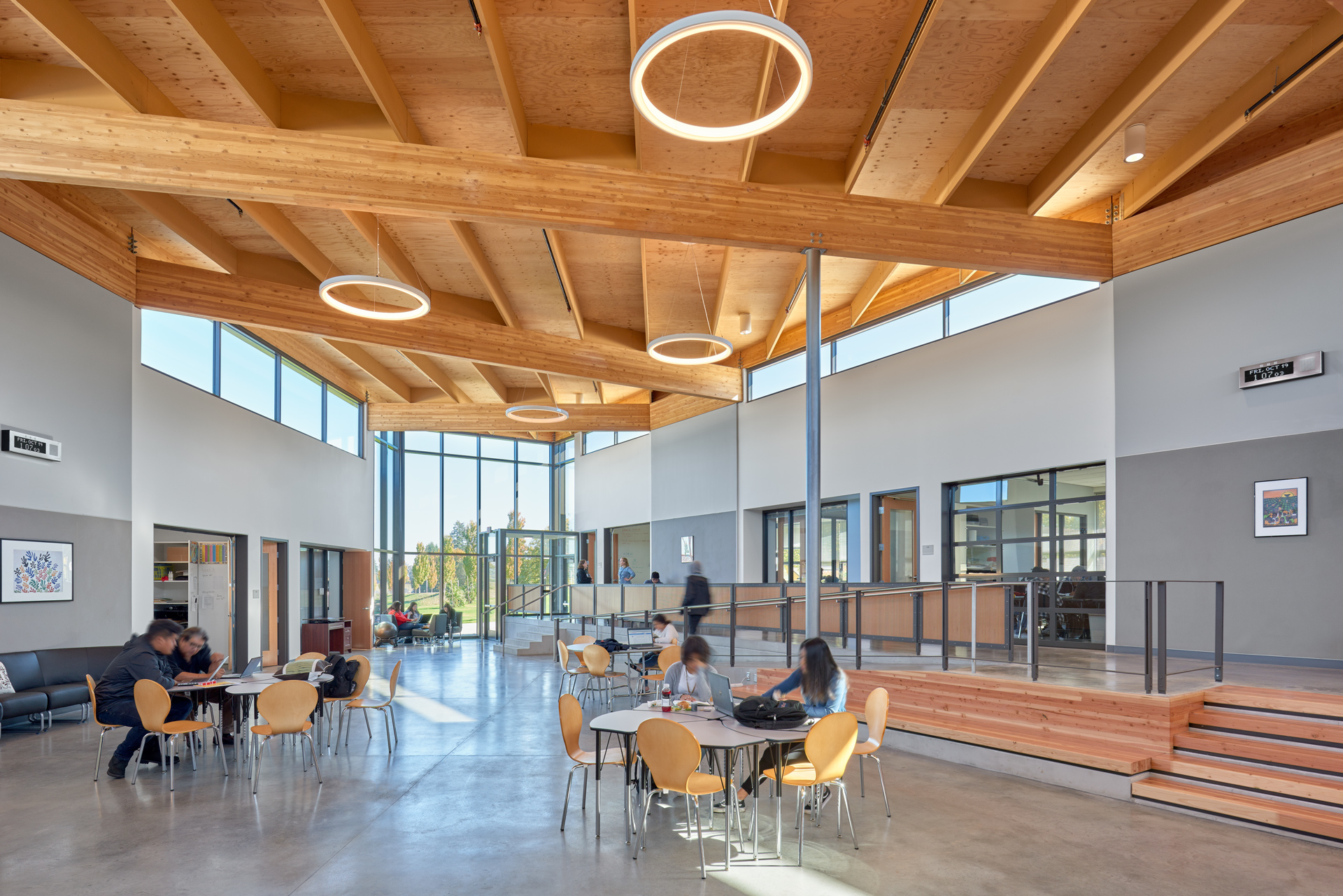
Opsis designed the net-zero energy school, structured around the idea of a “building that teaches” to make sustainability a visible learning tool. With a focus on community and interaction, we designed the building around a dynamic, multi-level Commons area.
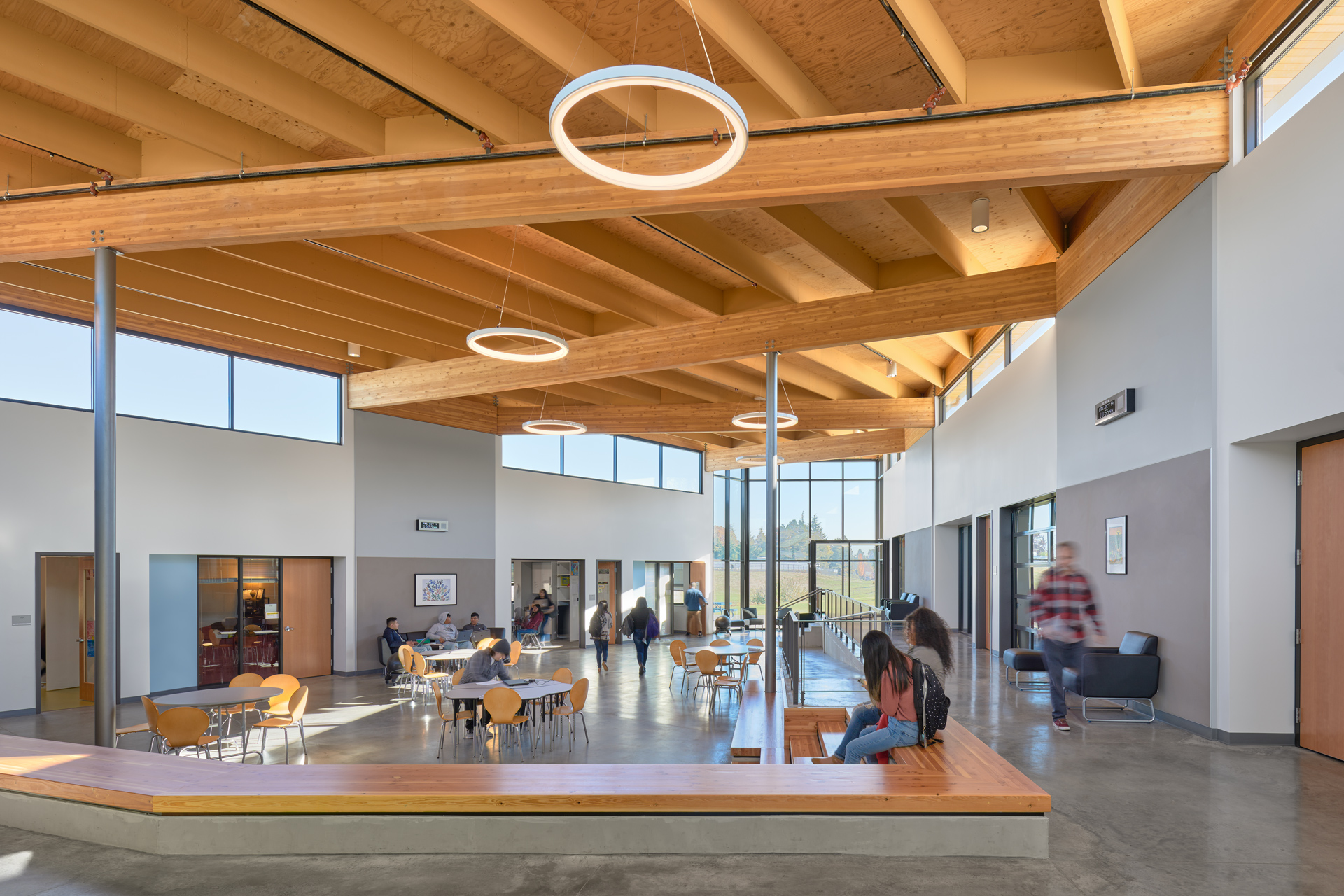
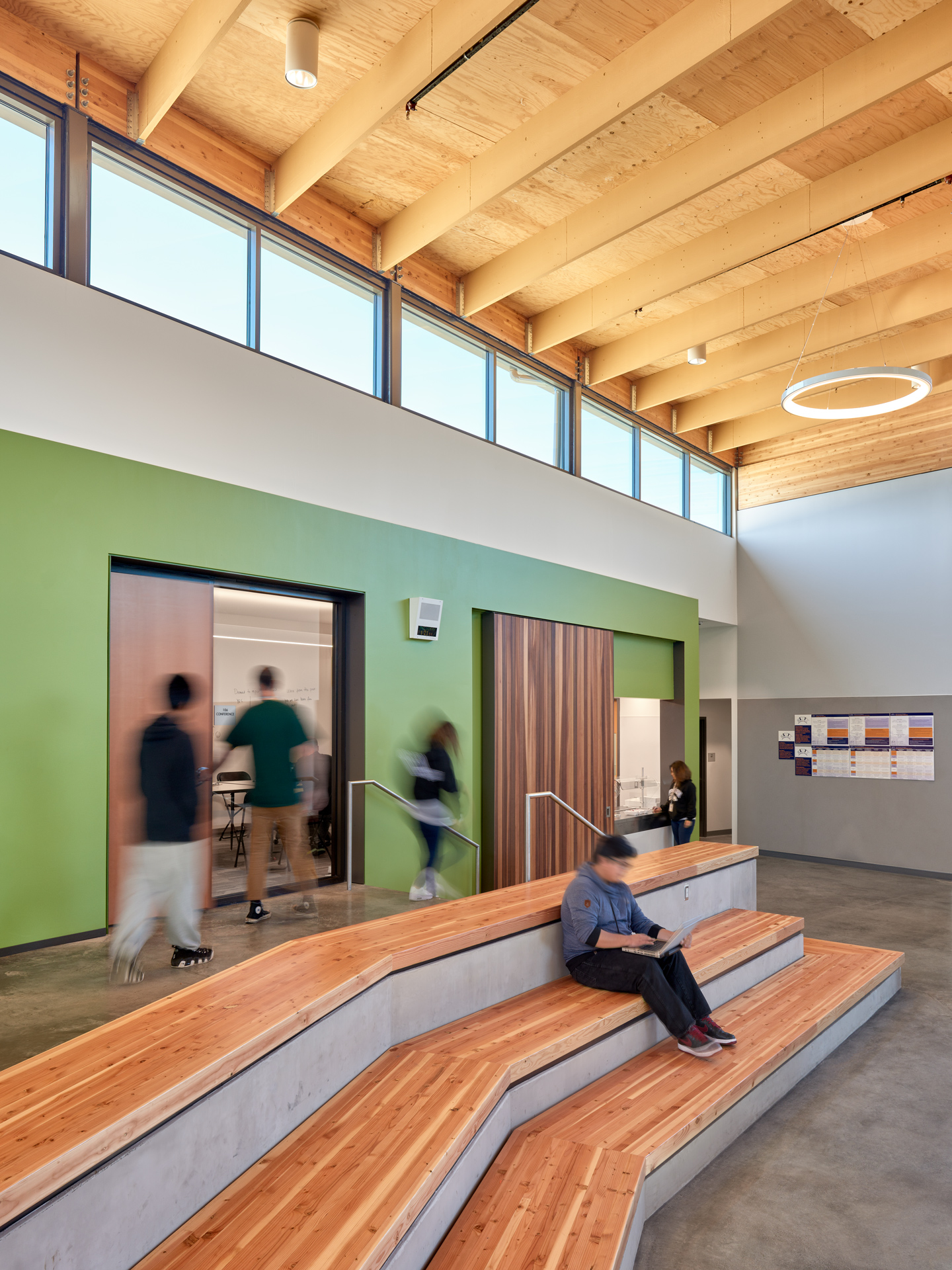
Classrooms open to the Commons, allowing student learning to happen in a variety of settings. The classrooms are designed for smaller class sizes and individualized curriculum supported by smaller-scaled student work rooms off each classroom, providing greater flexibility for learning styles.
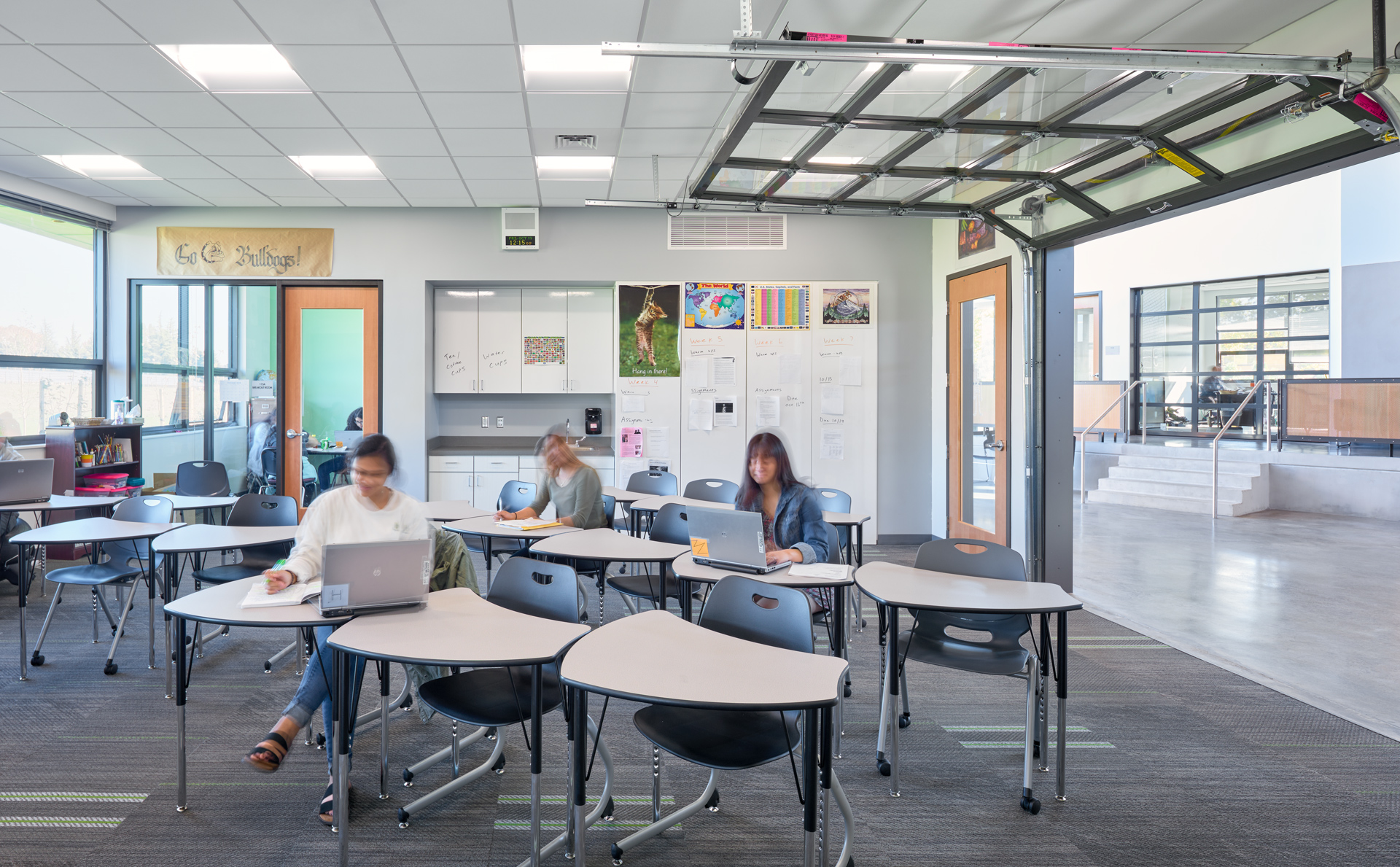
“Our students are already expressing they feel important and safe and comfortable and happy…students are coming an hour two hours early just to be in this space.”
Jennifer Dixon, Principal
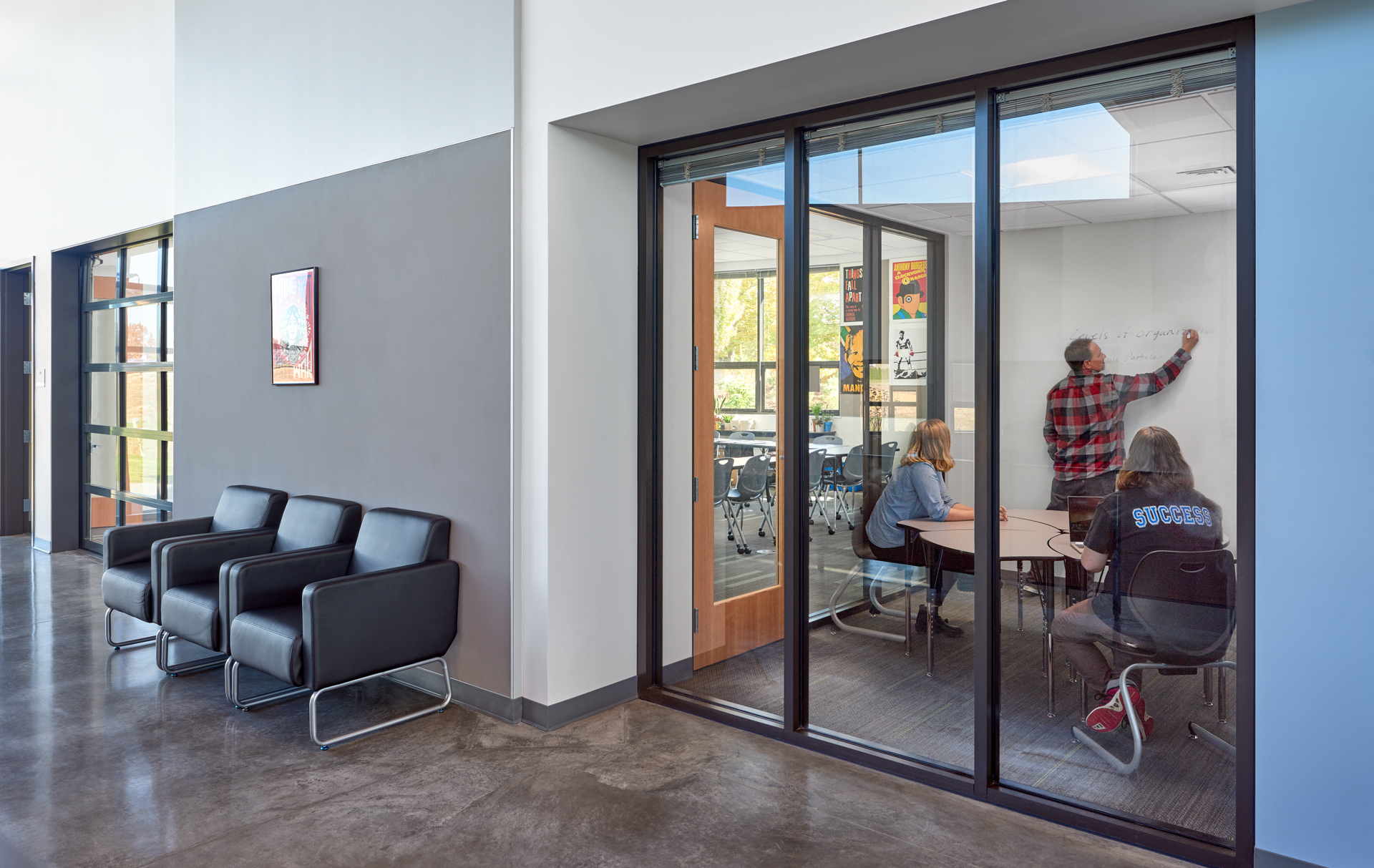
Completed in 2018, the school is a visible landmark for the District’s commitment to serving all students with learning spaces that allow them to reach their full potential as young adults.
