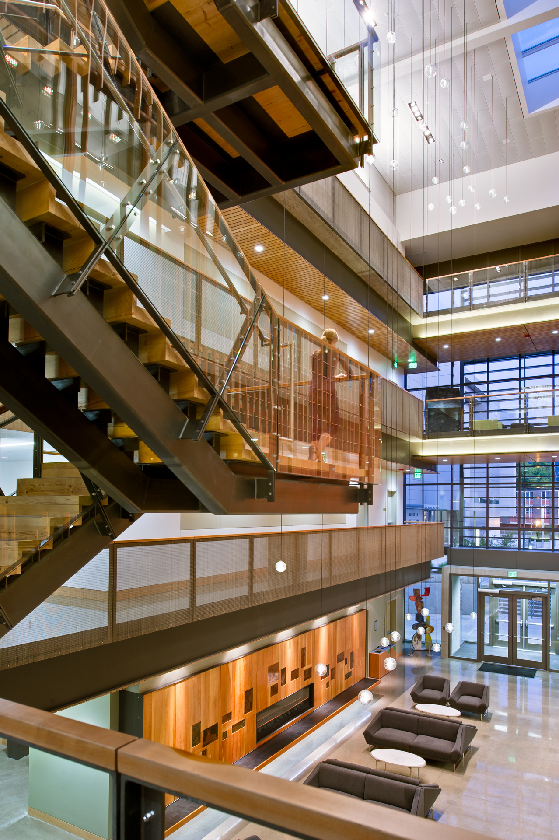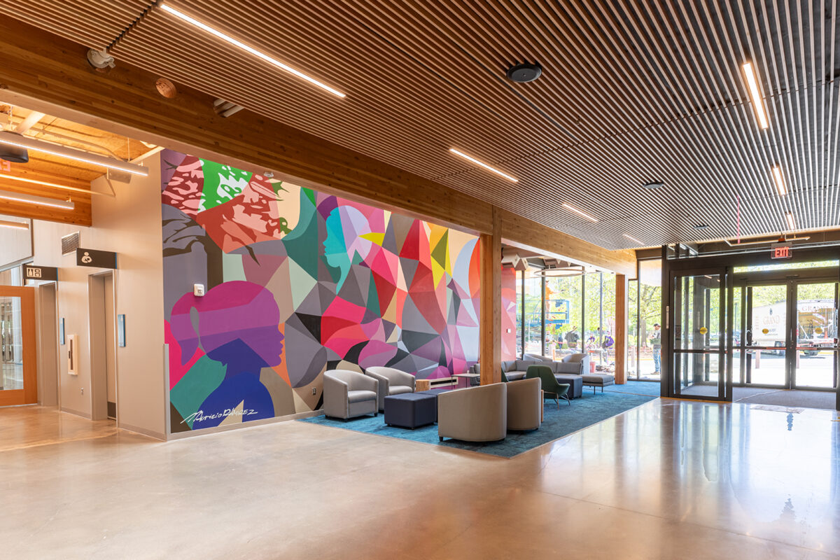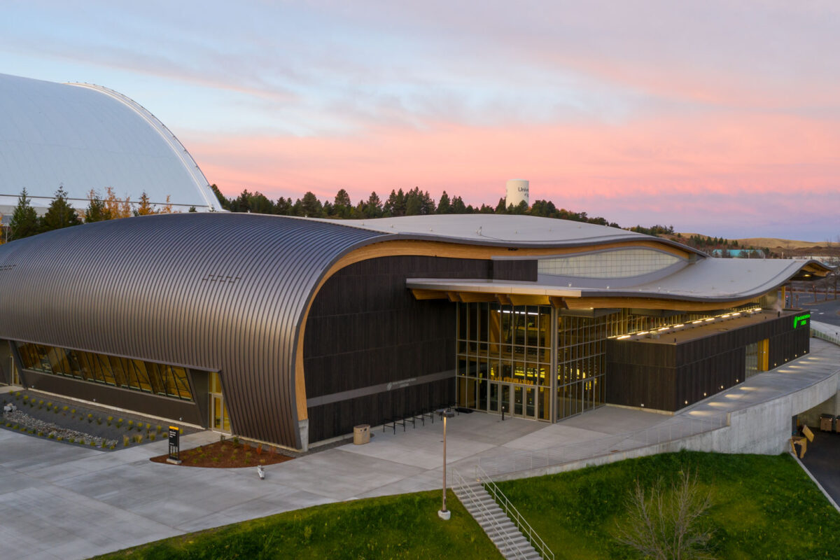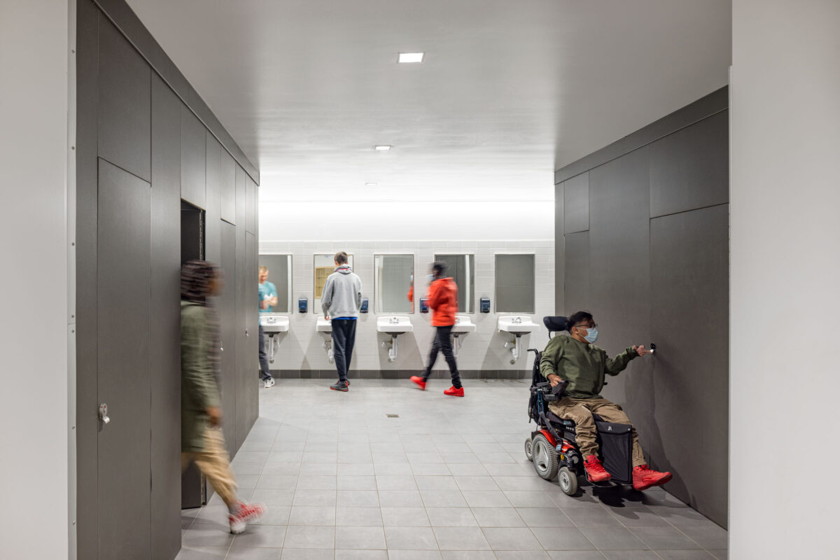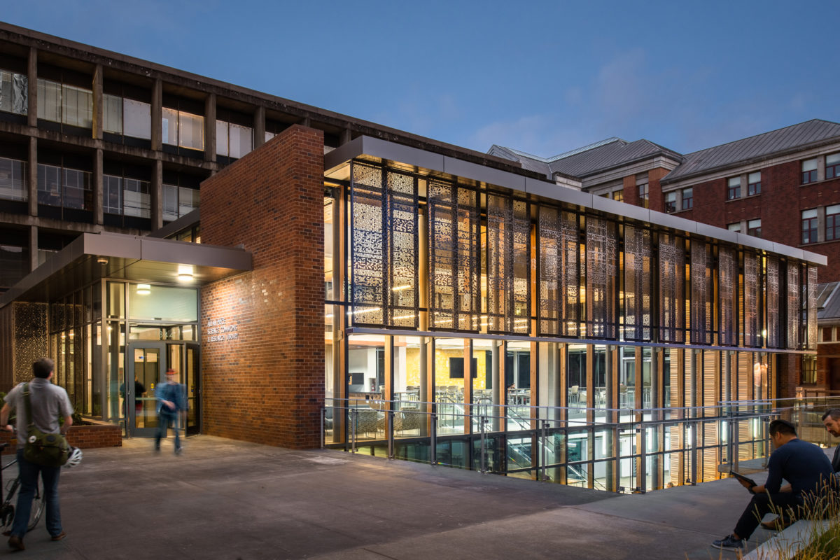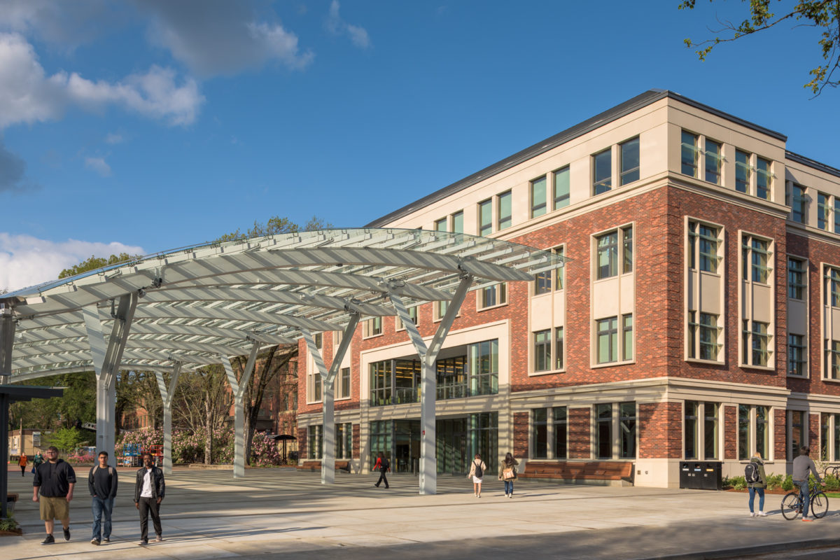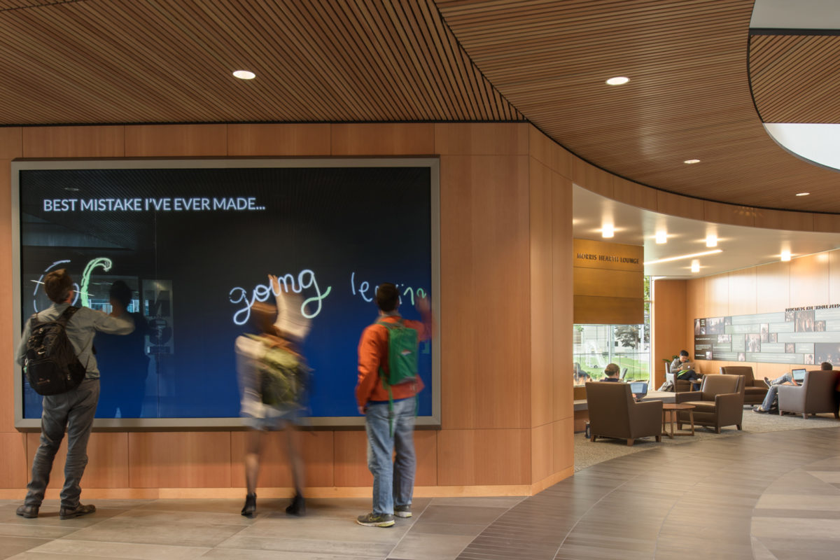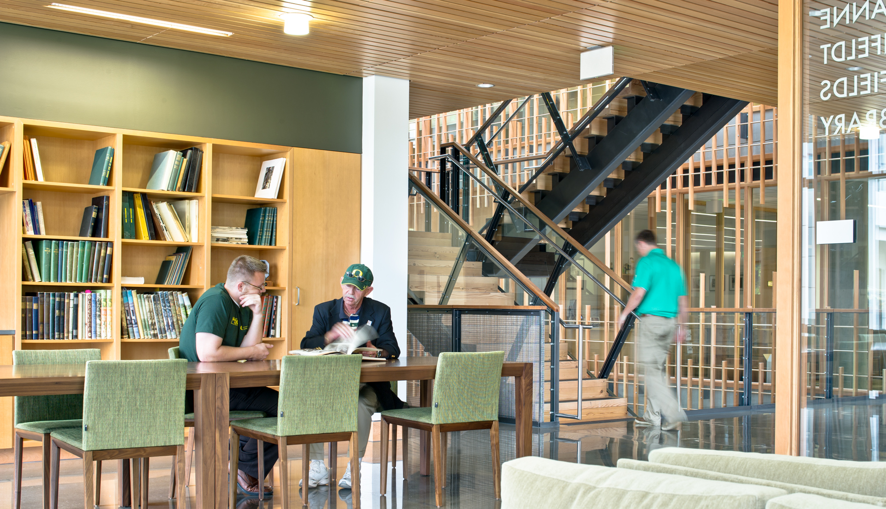
Ford Alumni Center
University of Oregon
A model for modern higher education work environments and public spaces that foster connection, the Ford Alumni Center also serves as the front door for the University, housing an interactive visitors center and administrative offices.
Size: 65,000 sf
Location: Eugene, OR
Stat: LEED Gold
Interior Architect: Opsis Architecture
Exterior Architect: TVA Architects
Awards:
2013, WoodWorks, Beauty of Wood
2011, IIDA Oregon, Honor Award
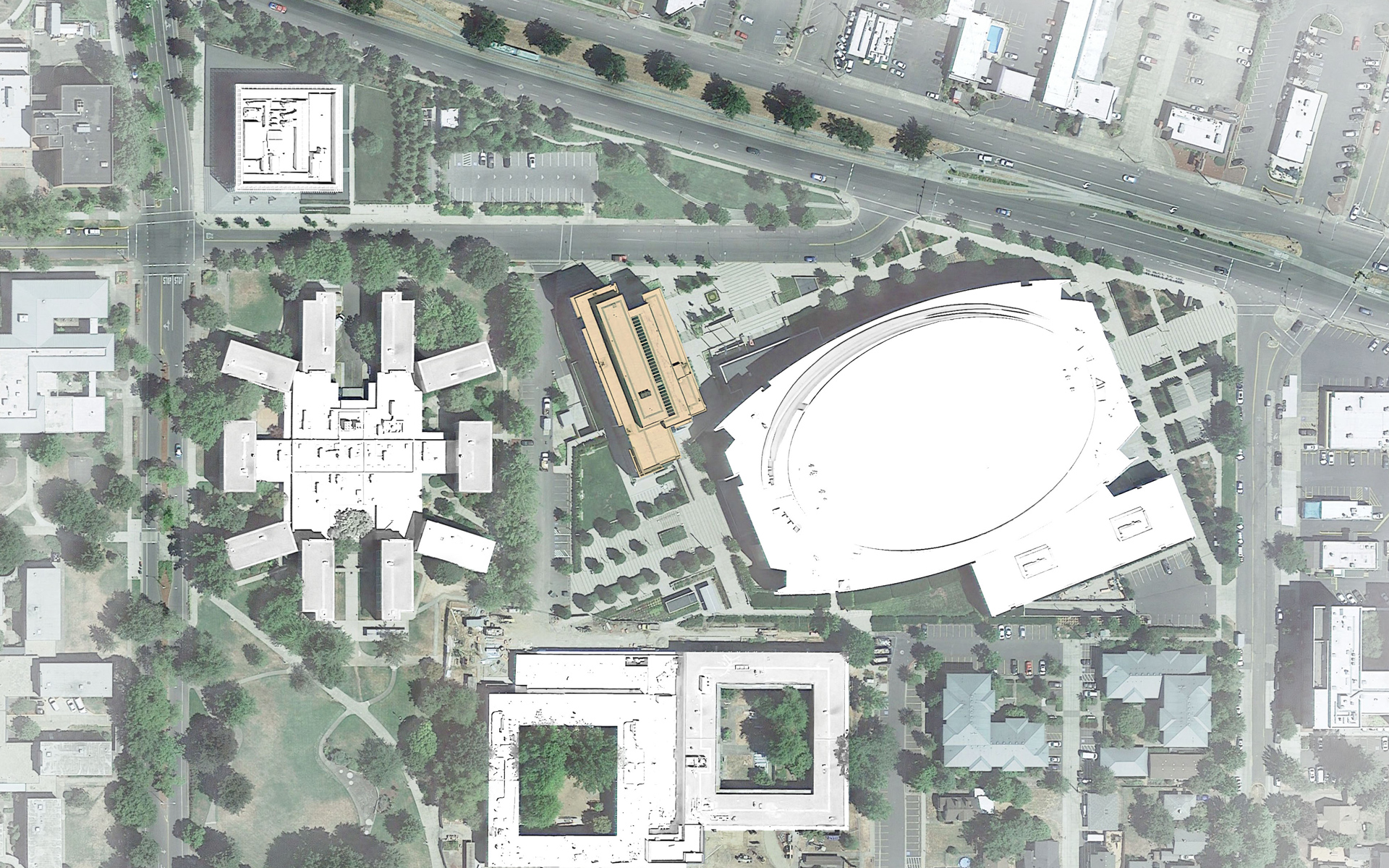
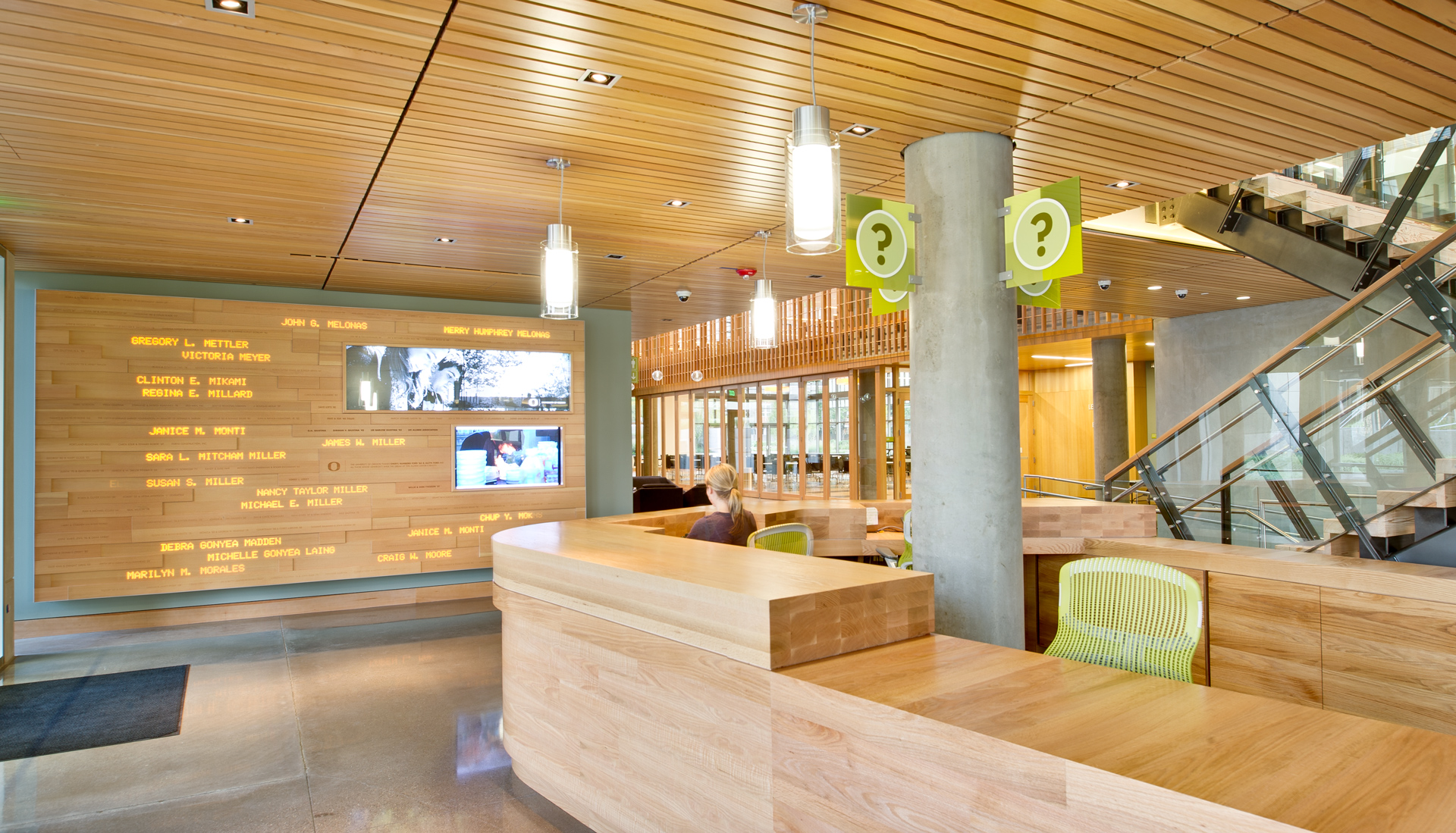
Opsis worked with diverse stakeholders representing six departments to bring together a unique mixed-use building that maximizes the use of shared resources and facilities while offering some of the most advanced multi-media technology meeting and conference facilities on campus. Key program areas include an interactive campus visitors center, a 200-seat ballroom and offices for the University Office of Development, Alumni Association and University Foundation.
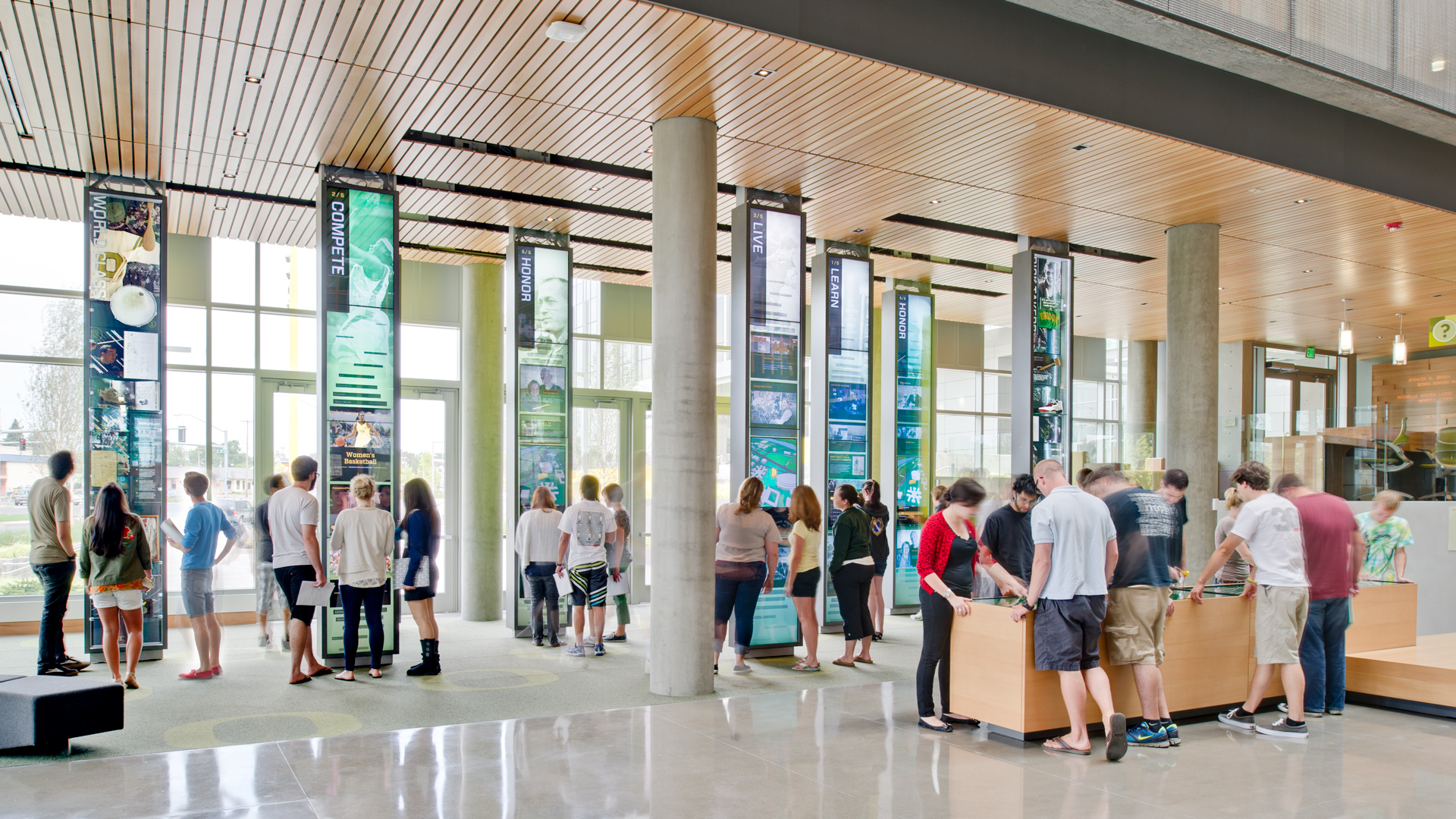
On the ground floor, the “Oregon Story” interactive, multi-media experience serves as a launching point for prospective students’ campus tours and invites building users to explore the legacy of the institution and its alumni through touch-activated tables and nine-foot-high sliding “cascade panels.”
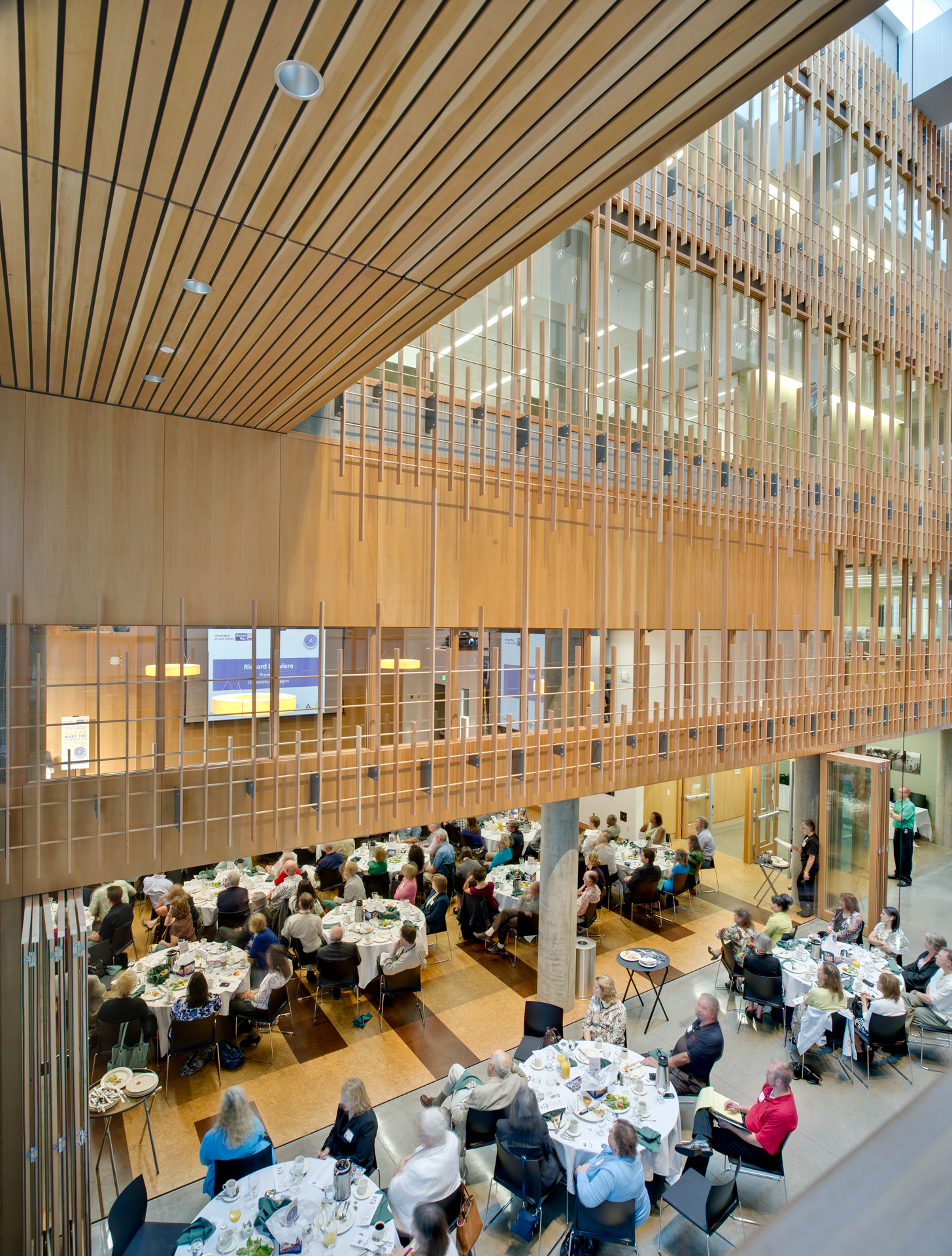
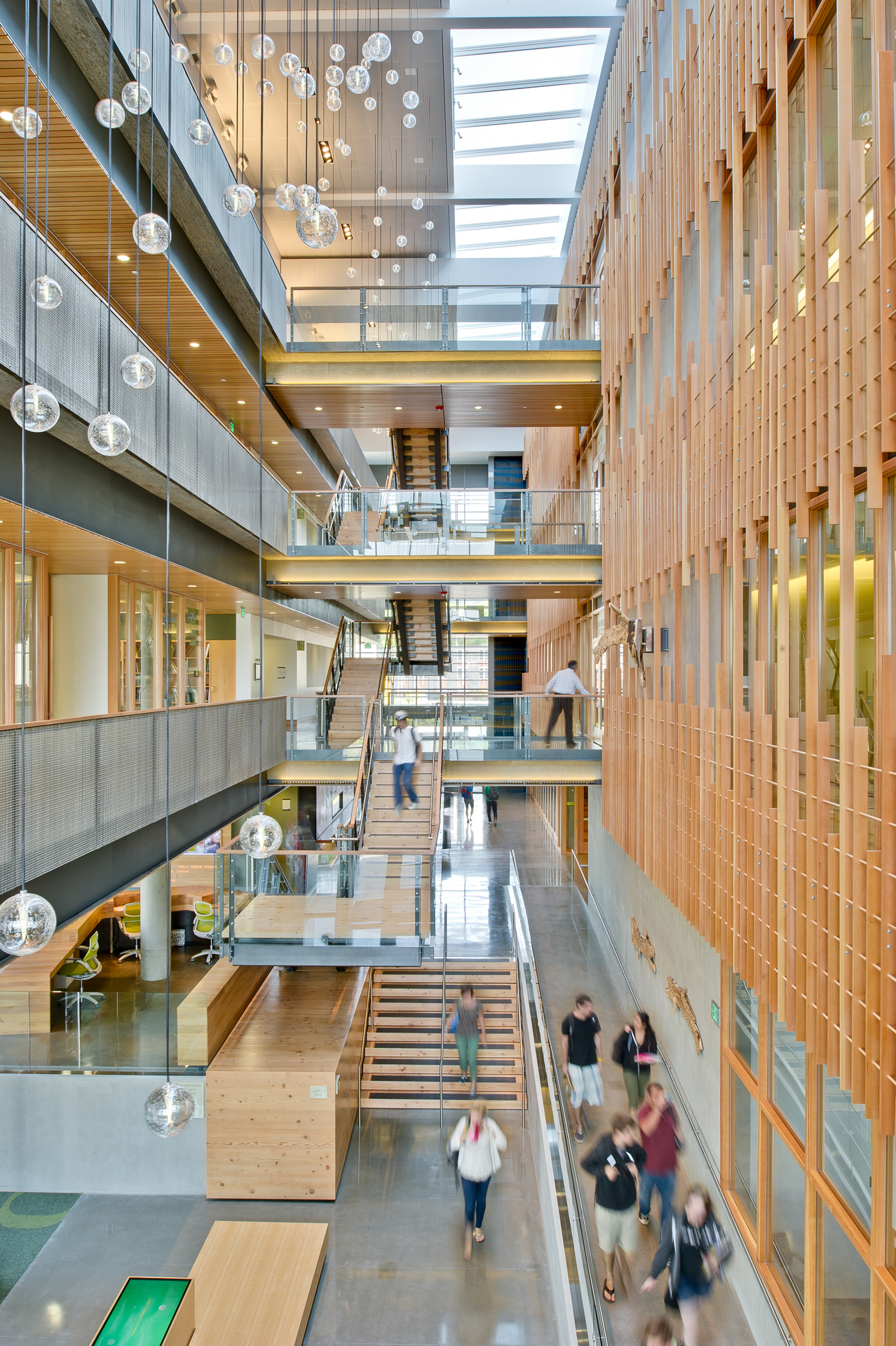
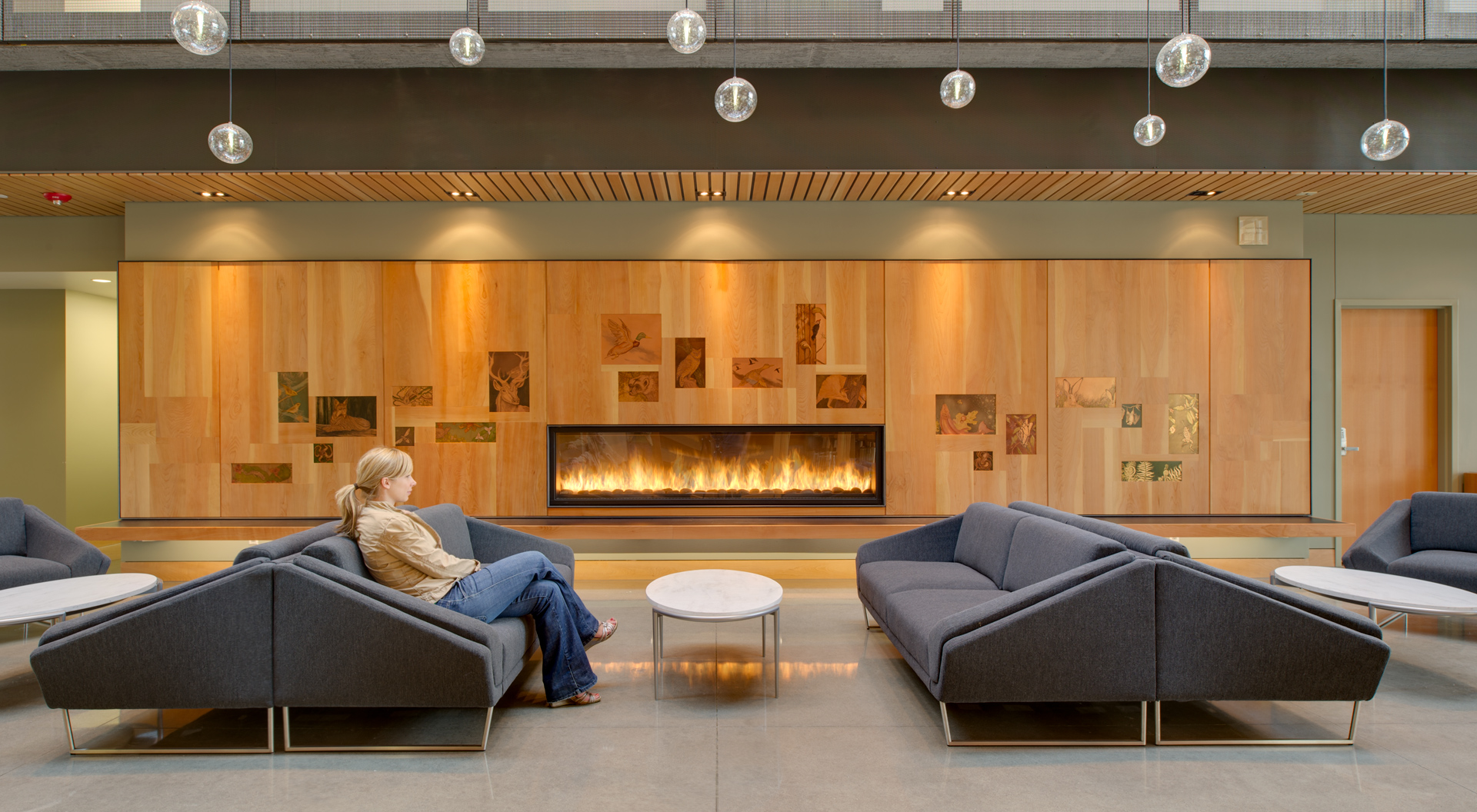
A ten-foot fireplace in the lobby offers an inviting atmosphere, creating a casual space for studying and meeting. Original art is integrated into the design, including wood carvings by the renowned sculptor, Rick Bartow, and a large scale oil painting by celebrated artist Lucinda Parker.
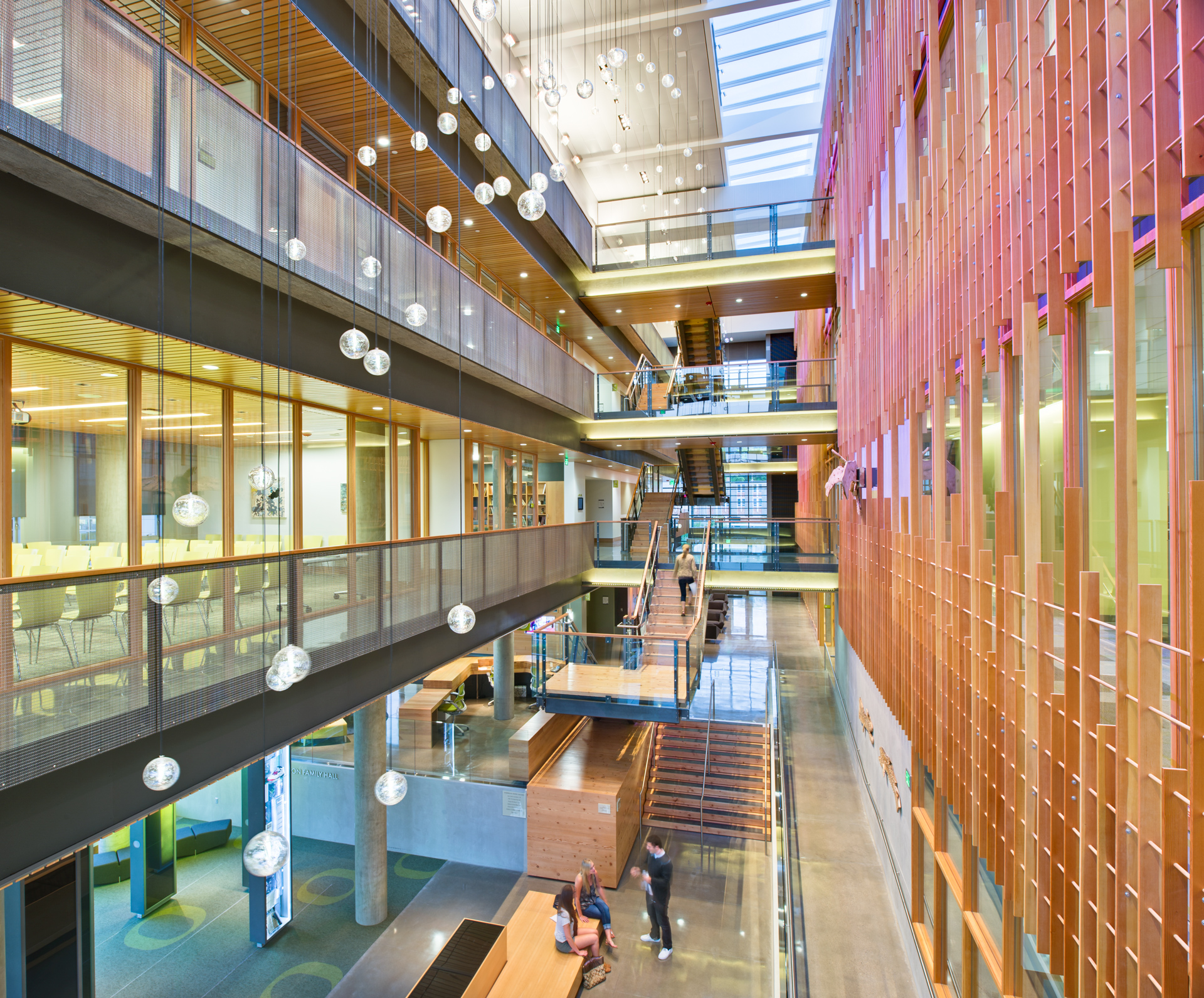
Each floor overlooks the light-filled atrium where views throughout the entire building connect users creating a strong sense of community. All department conference rooms, lounges and meeting spaces are grouped together along the outer wall, allowing latitudes in use throughout the day and evening. Intimate lounges bookend each floor providing places for casual, impromptu meetings.
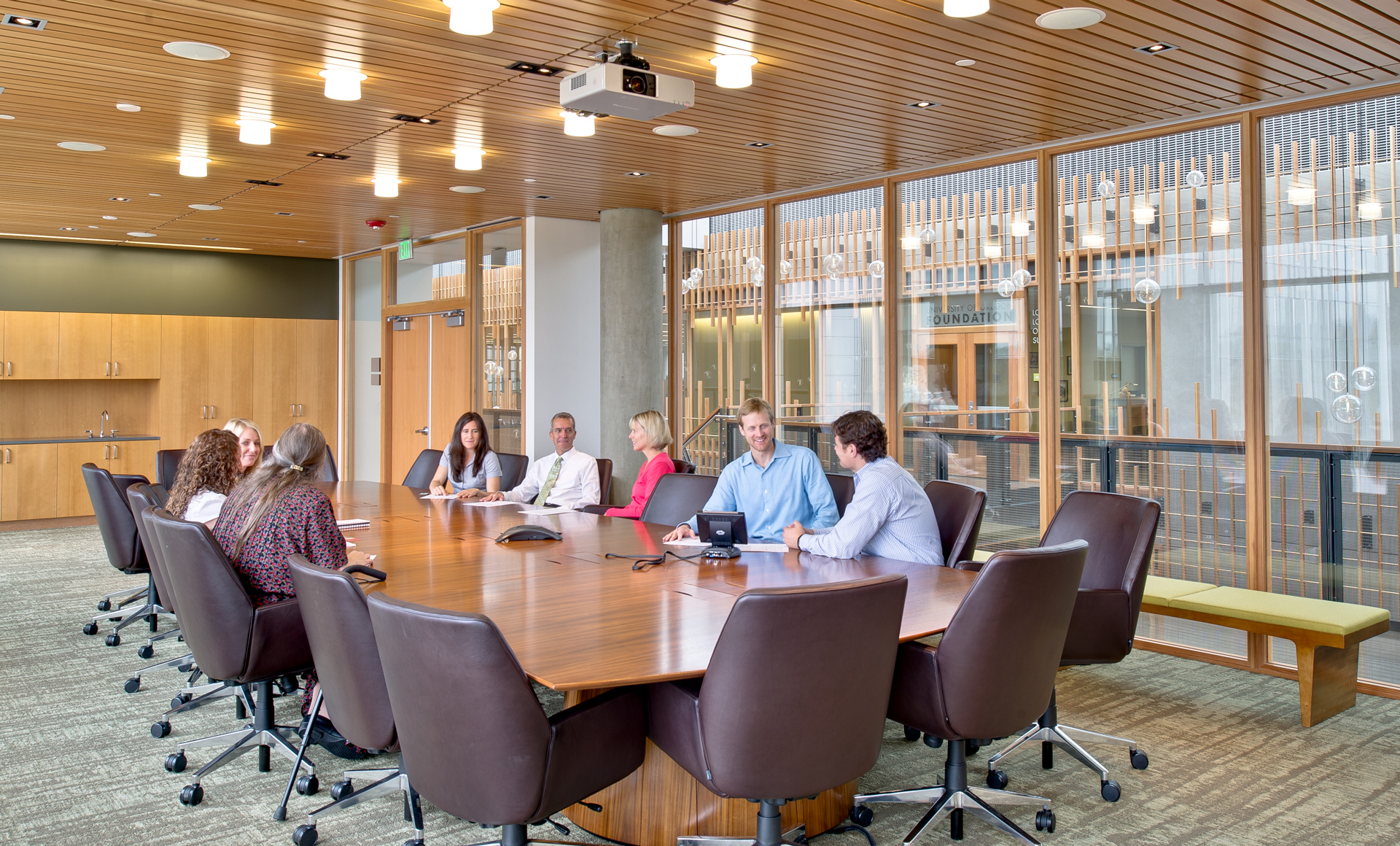
The design is one of the most innovative office workspaces for higher education, with a raised floor system, movable walls and office furnishings. The open plan design is so adaptable that it accommodated several program changes during construction and has continued to transform over time in response to changing needs. The linear floor plate and atrium bring natural light and views to each work space. An Oregon fir wood screen provides visual privacy for office spaces and creates a warm interior.
