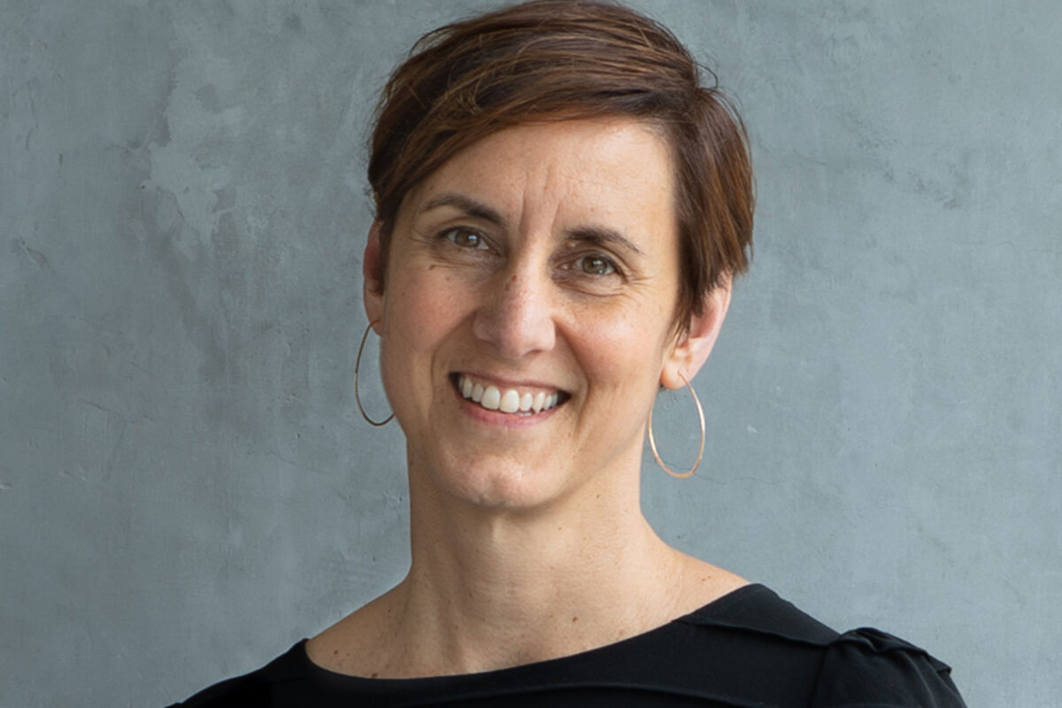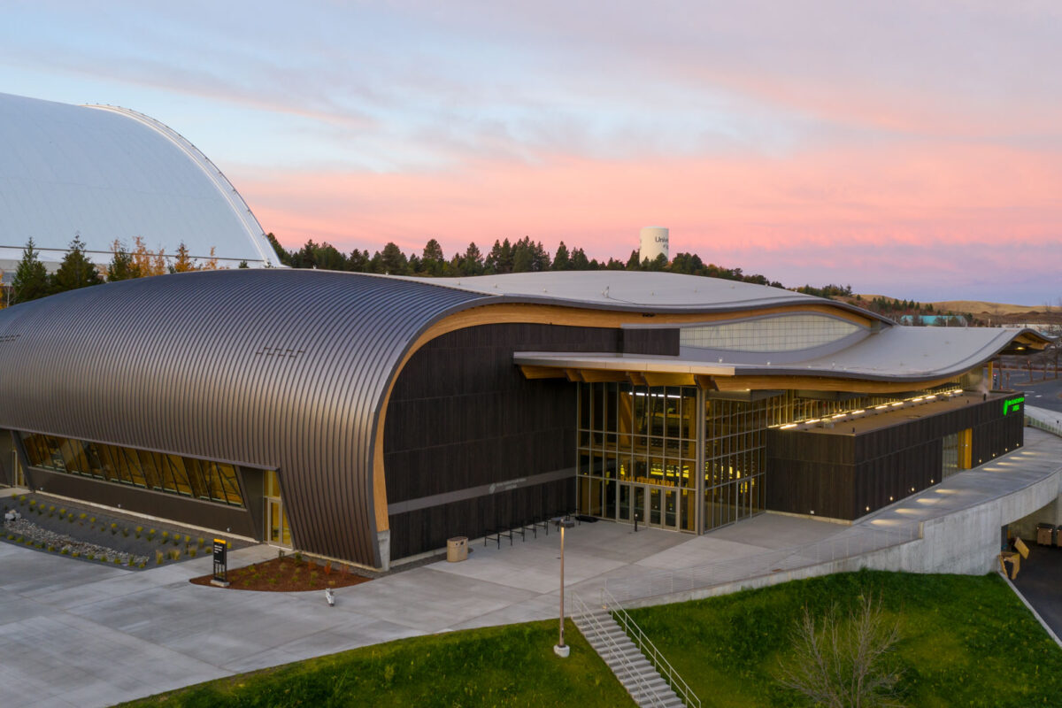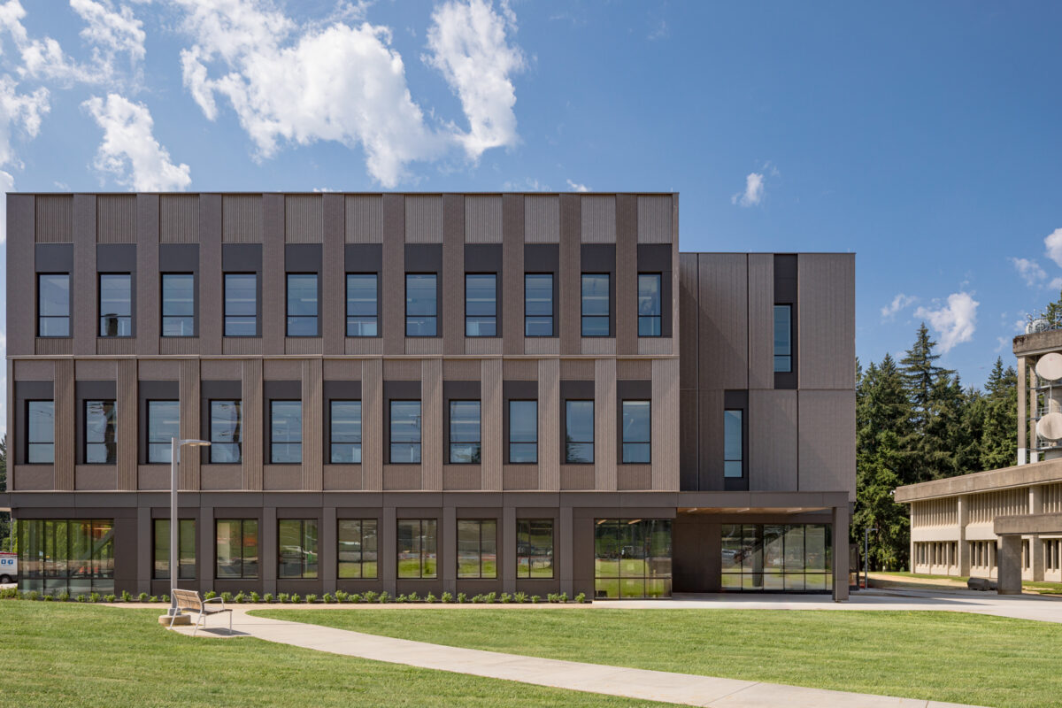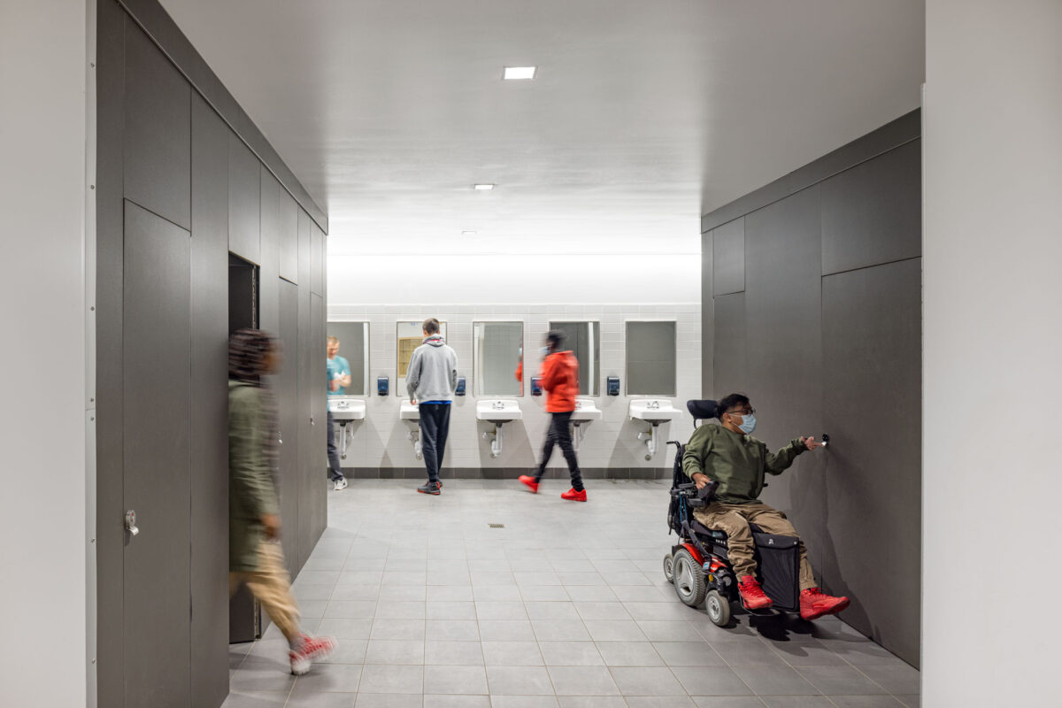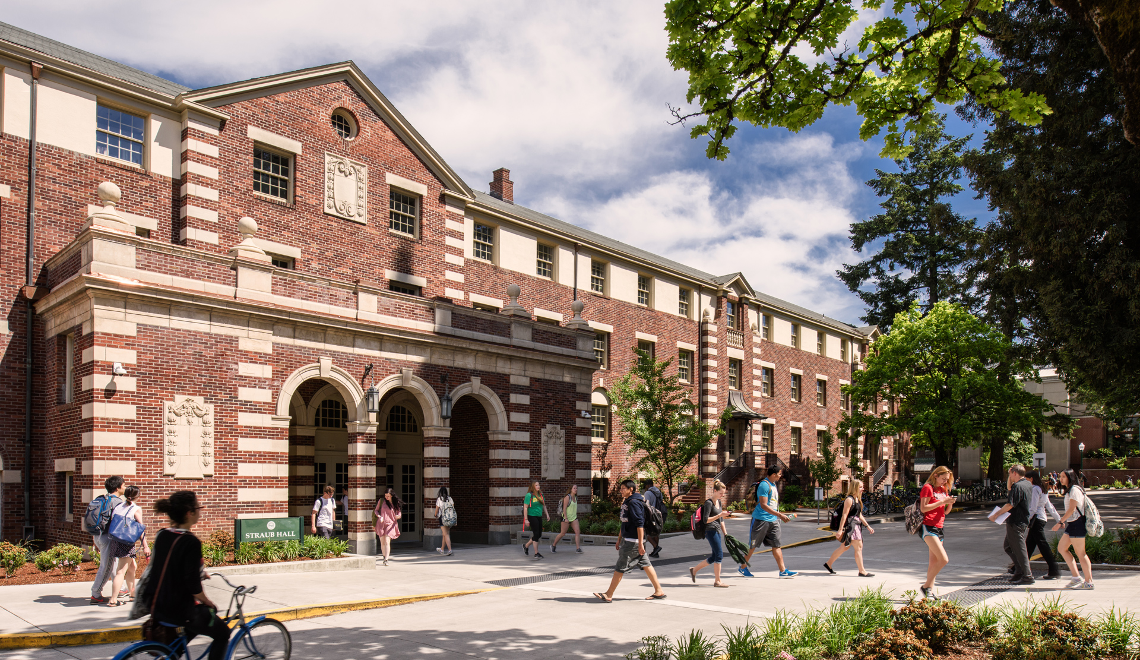
Straub Hall
University of Oregon
With the University’s goal of adding a significant number of classroom seats in the heart of campus, this project transforms a 1928 men’s dormitory into one of the most sought-after learning spaces on campus and creates 83,000 sf of new contemporary academic facilities by surgically inserting new programs into previously unused courtyards and service spaces.
Size: 83,000 sf
Location: Eugene, OR
Stat: LEED Gold
Design Architect: Opsis Architecture
Architect of Record: Rowell Brokaw Architects
Awards:
2018, IIDA Oregon, Interior Design Excellence Awards, Best in Category, Education
2015, AIA Southwestern Oregon, Colleague’s Choice Design Award
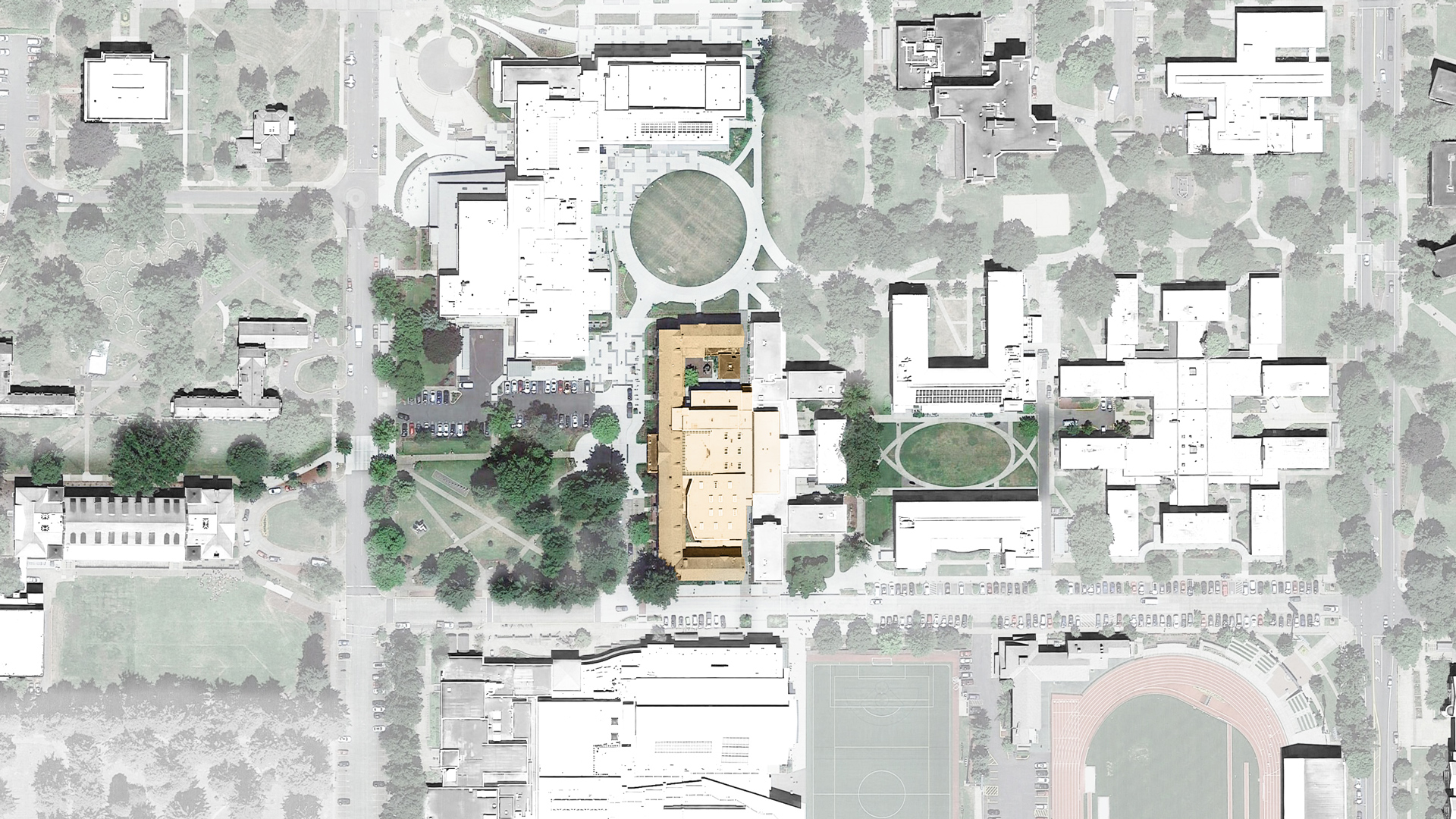
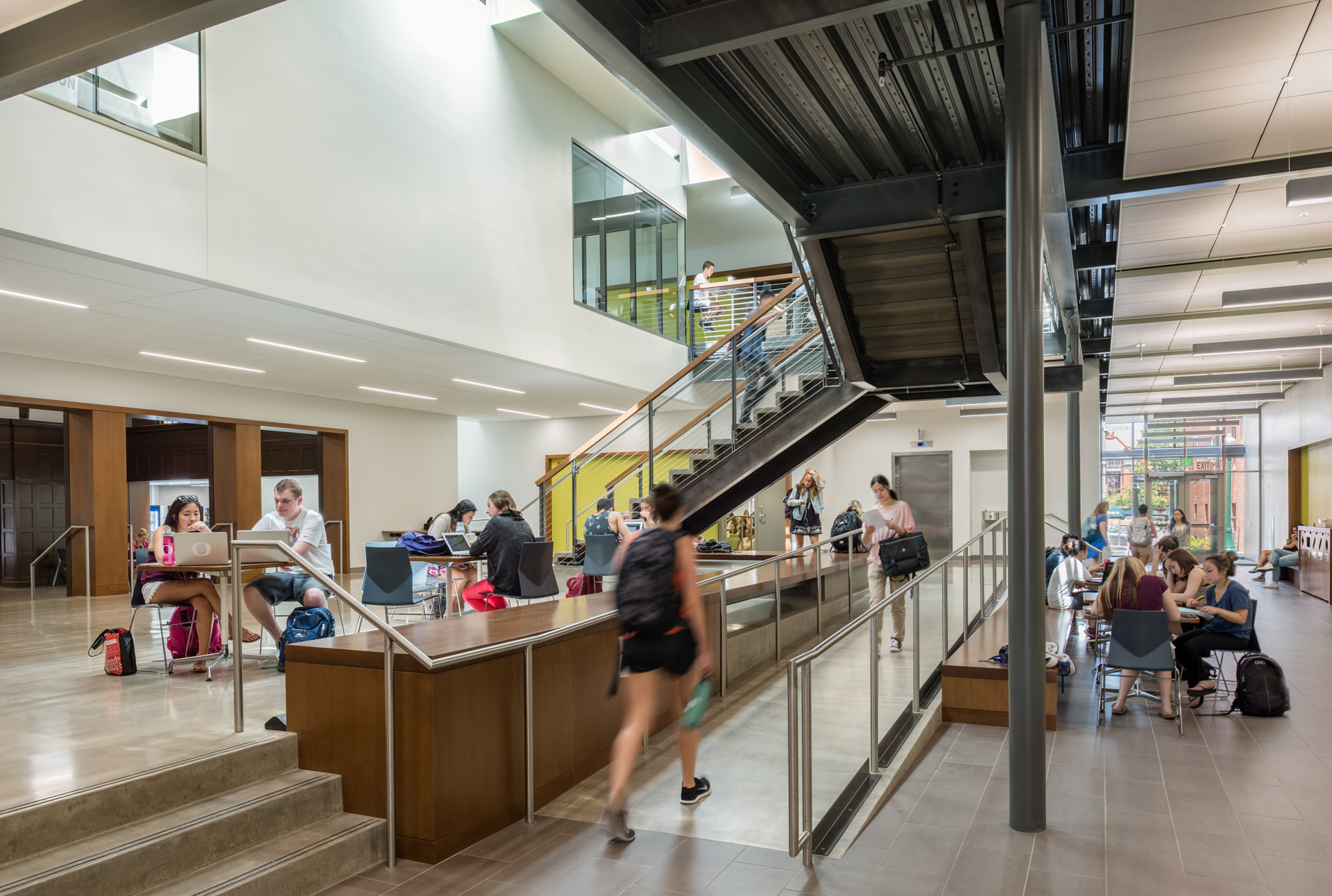
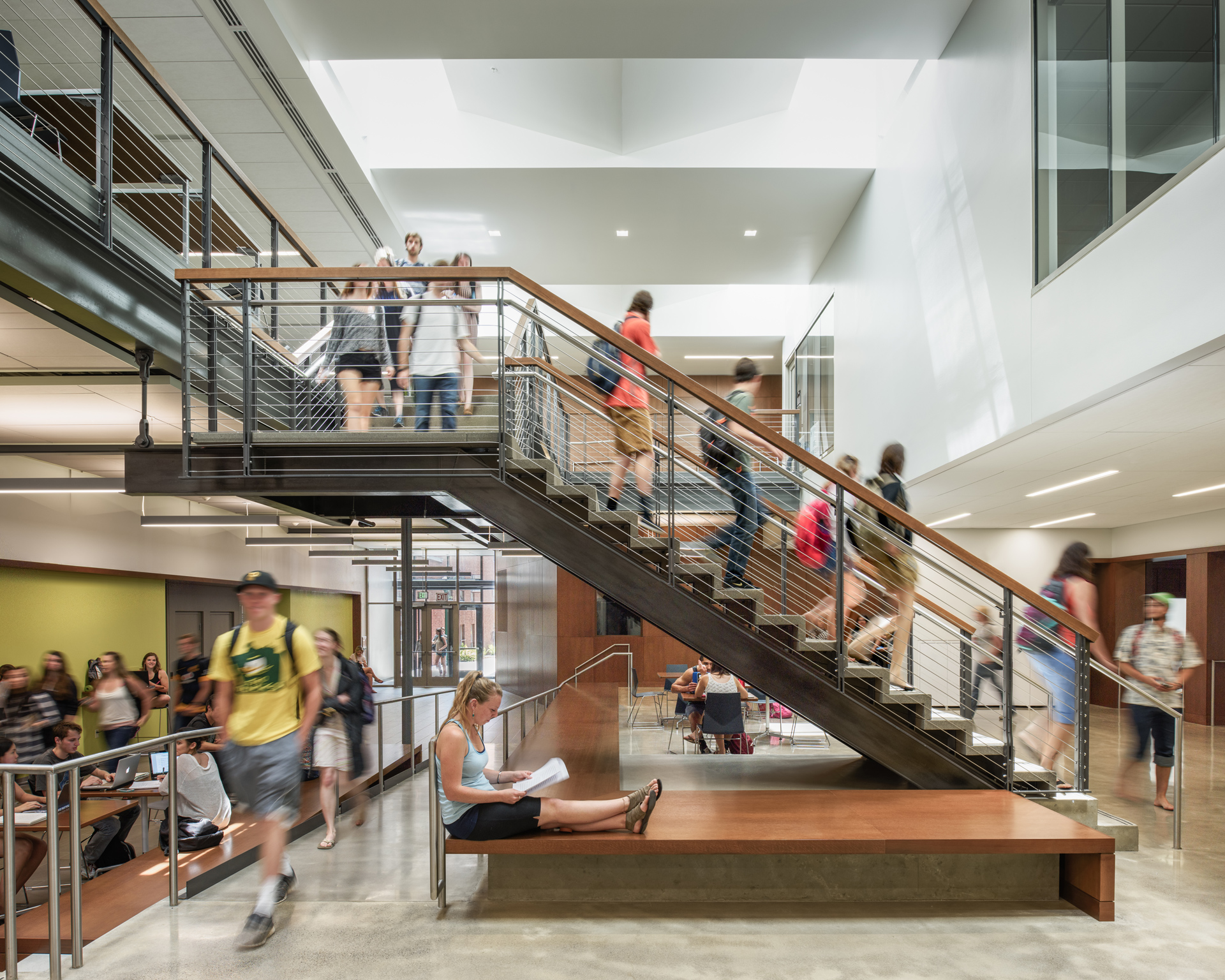
The project is woven into the broader campus fabric by creating new entries and extending campus pathways through the building. It embraces the inherent opportunities of constraints to bridge living/learning environments and transform an underutilized resource.
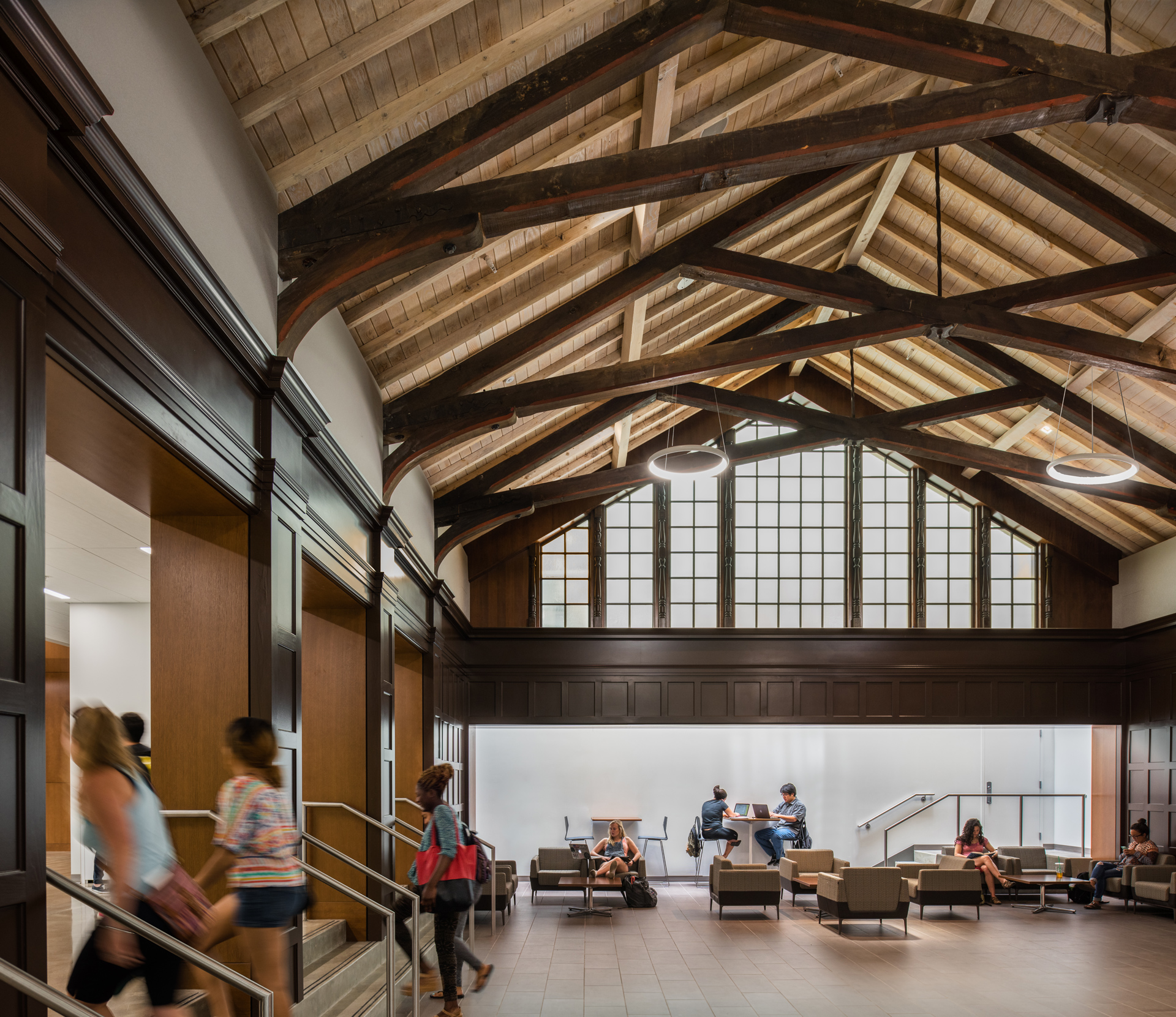
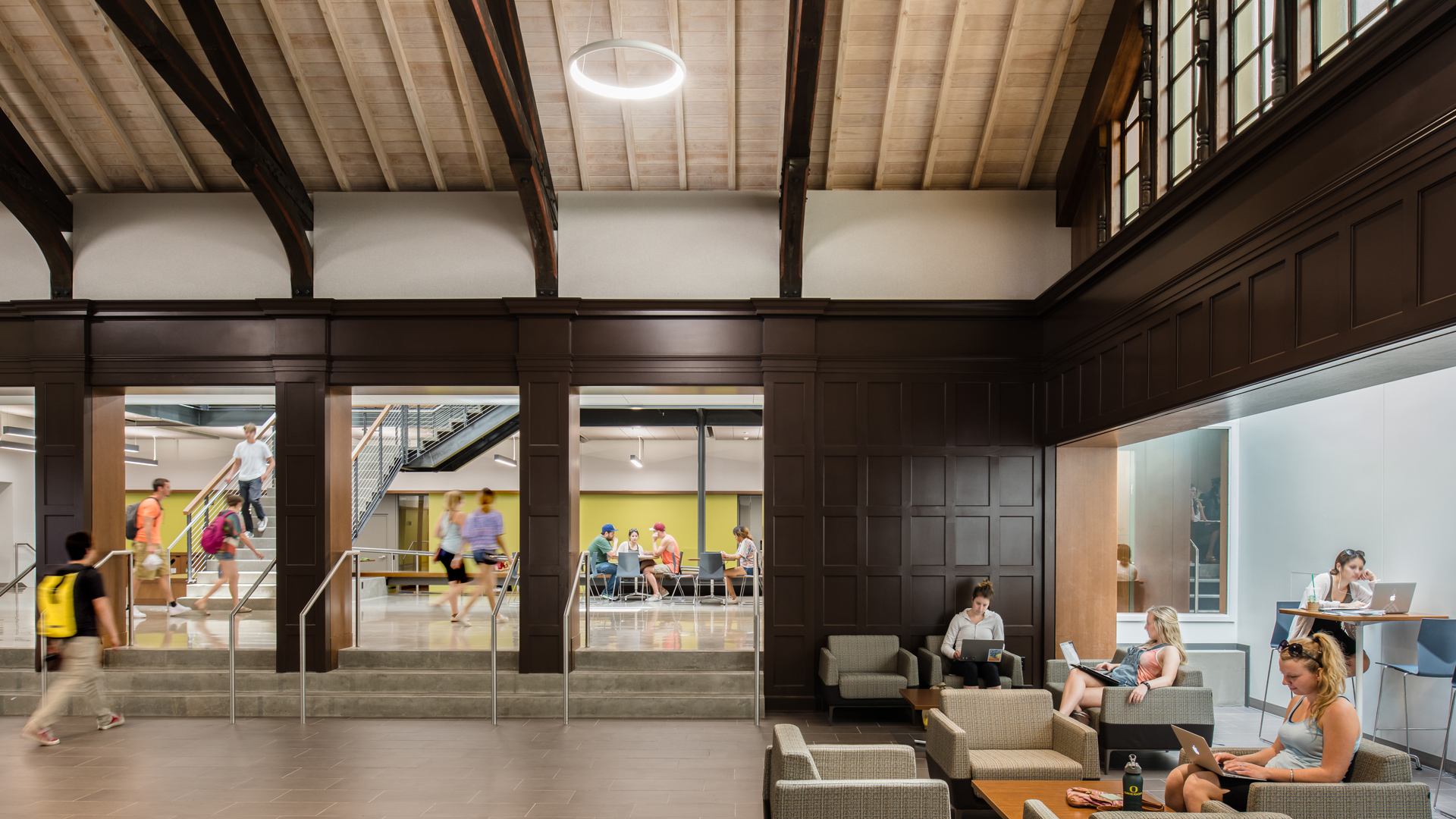
The project created intimate, interdisciplinary spaces, allowing for functional reorganization of academic spaces, and facilitating effective instruction, research, advising and tutoring. Daylit learning spaces support modern pedagogies and technologies while highlighting the effectiveness of sustainable architectural practices
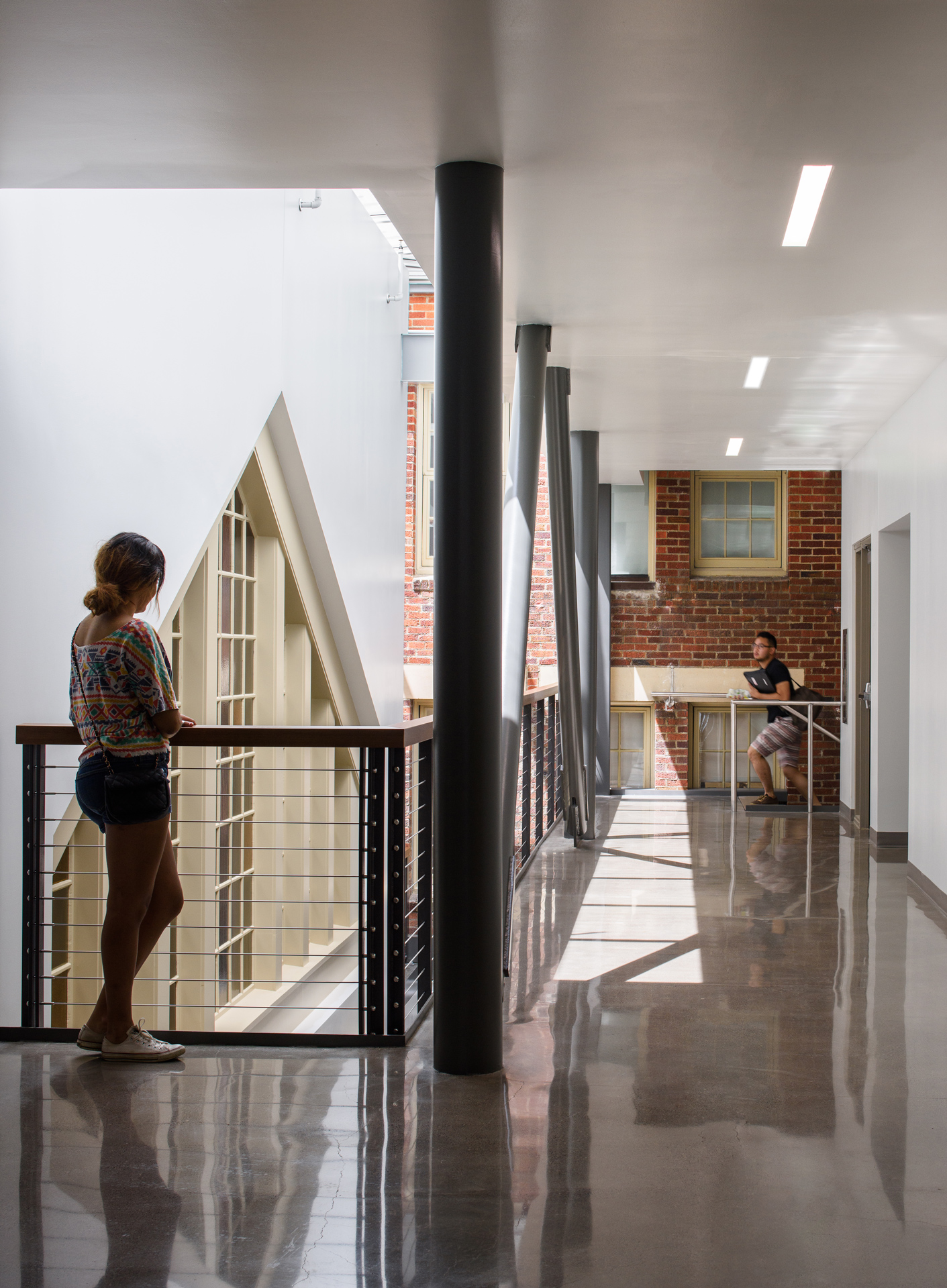
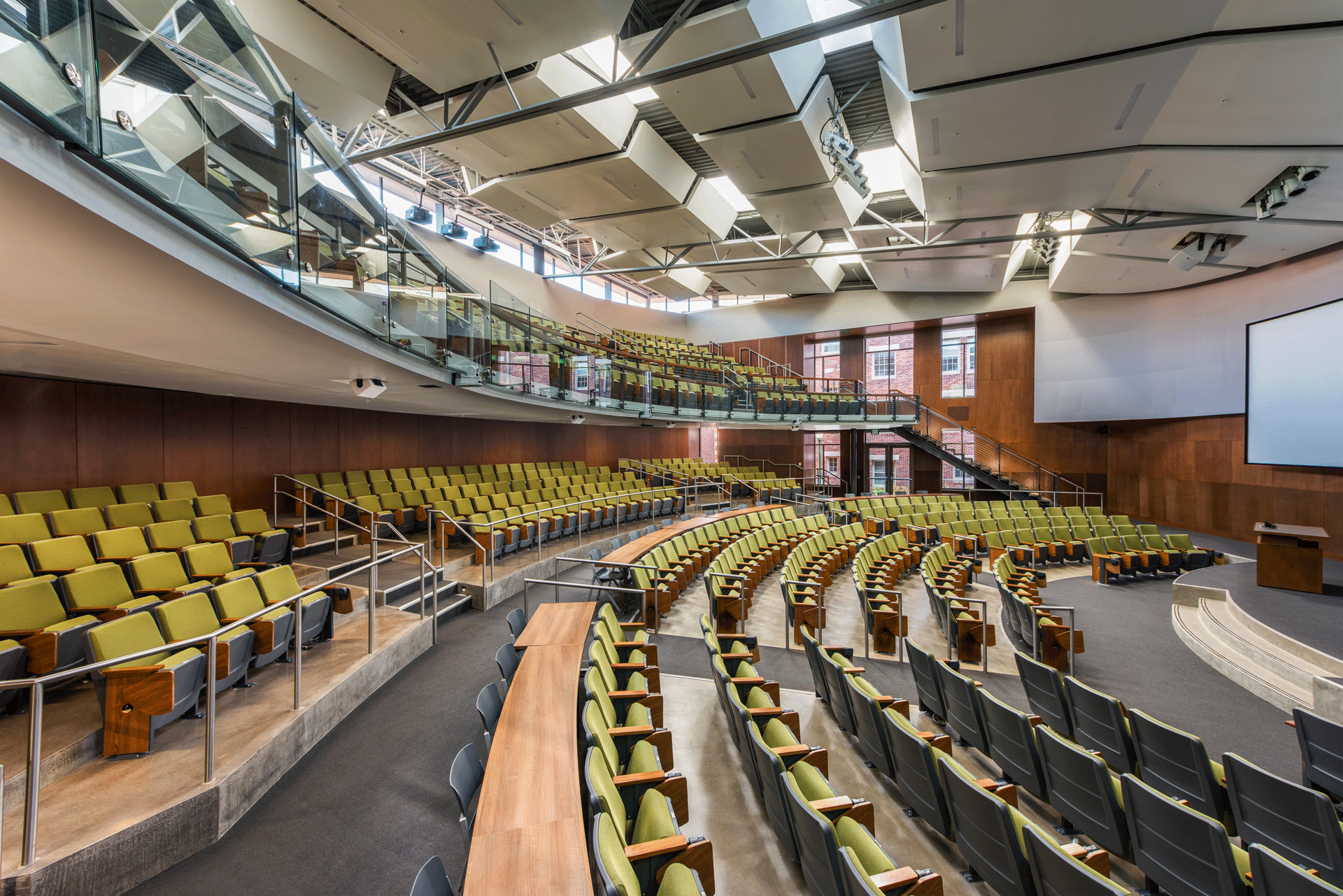
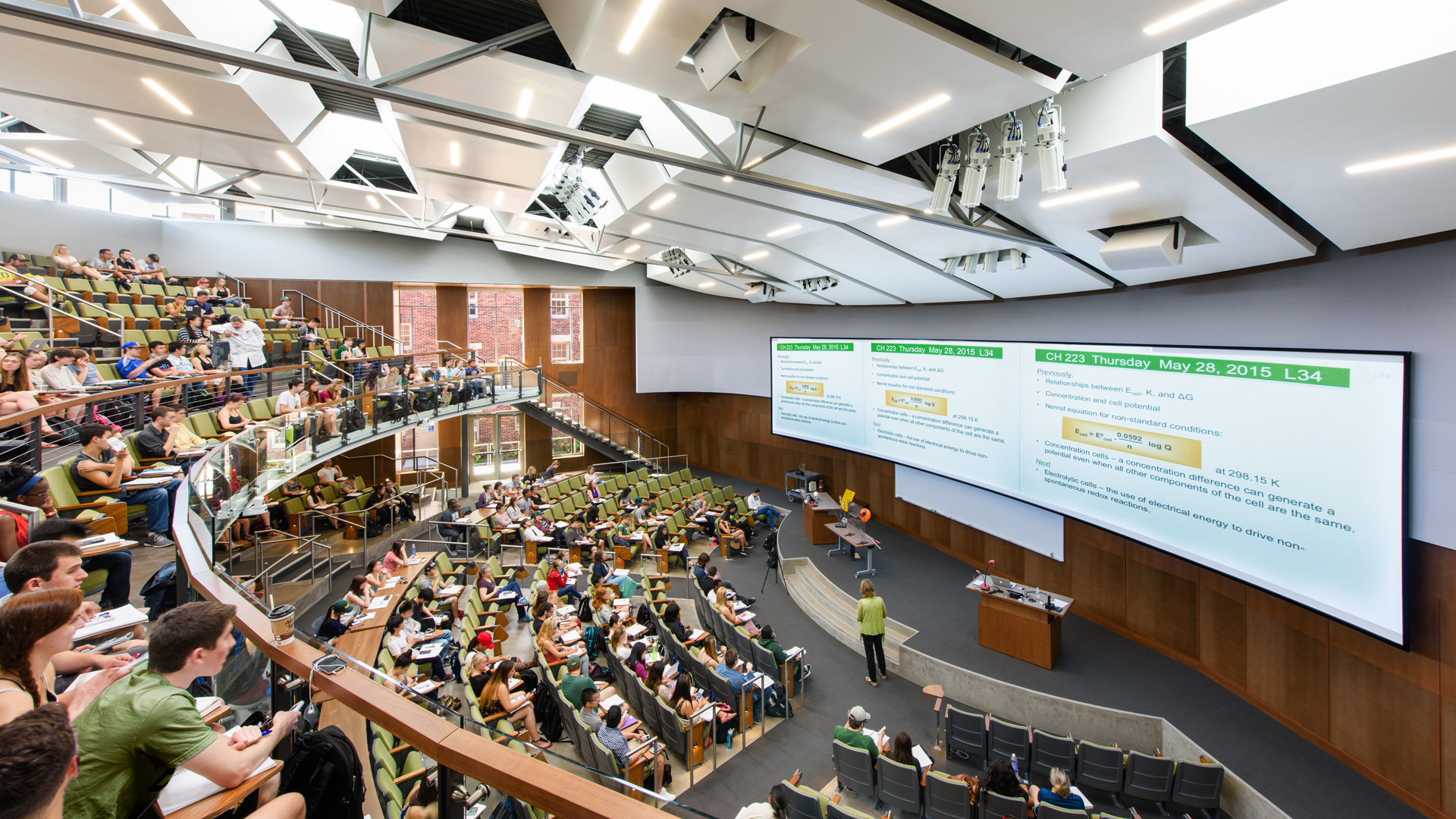
The project adds 1,000 seats of classroom space, including a 500-seat lecture hall, within the historic core of campus. The addition creates a discourse between the historical context of Straub Hall and the mid-century modern architecture of Earl Hall.
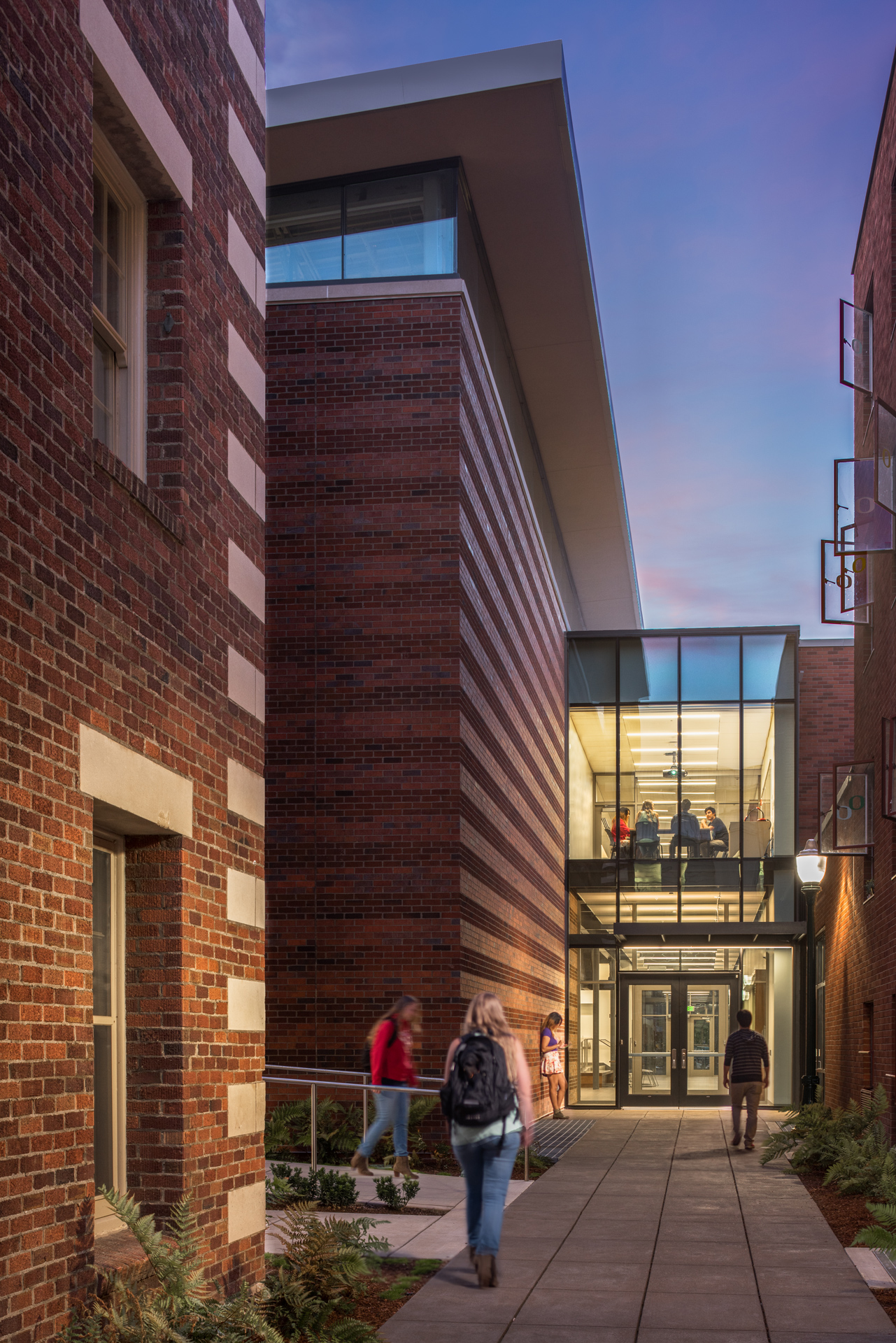
The expansion, contained within the Straub courtyards and over the adjacent residence hall, preserves the integrity of both buildings.
Rowell Brokaw Architects served as the Architect of Record with Opsis as the Design Architect.

