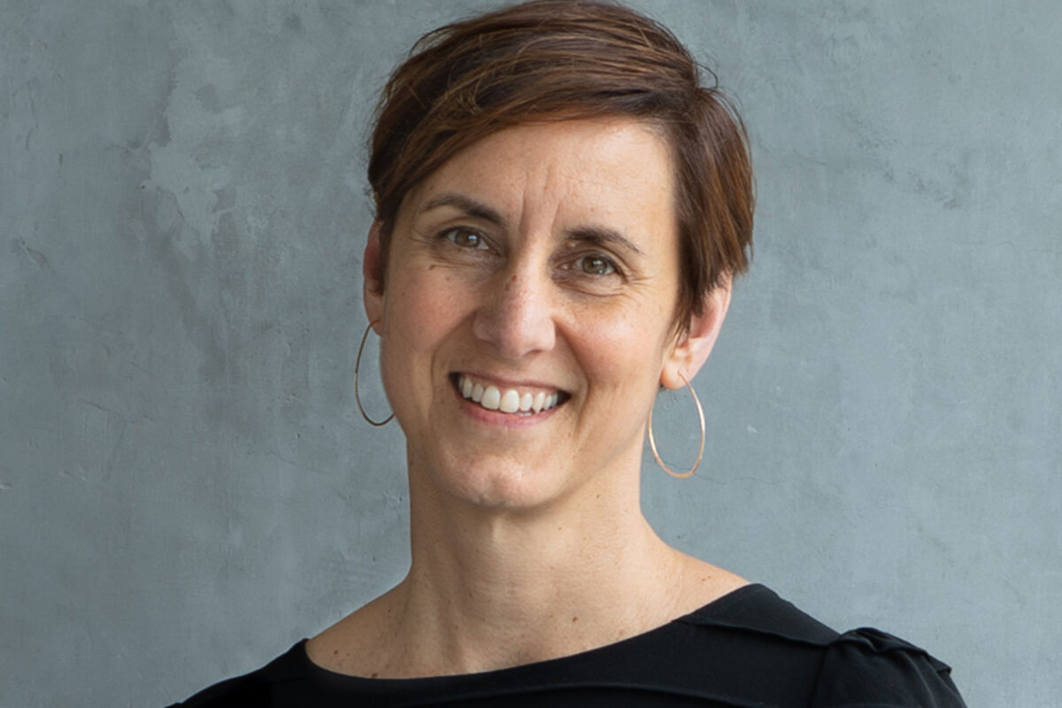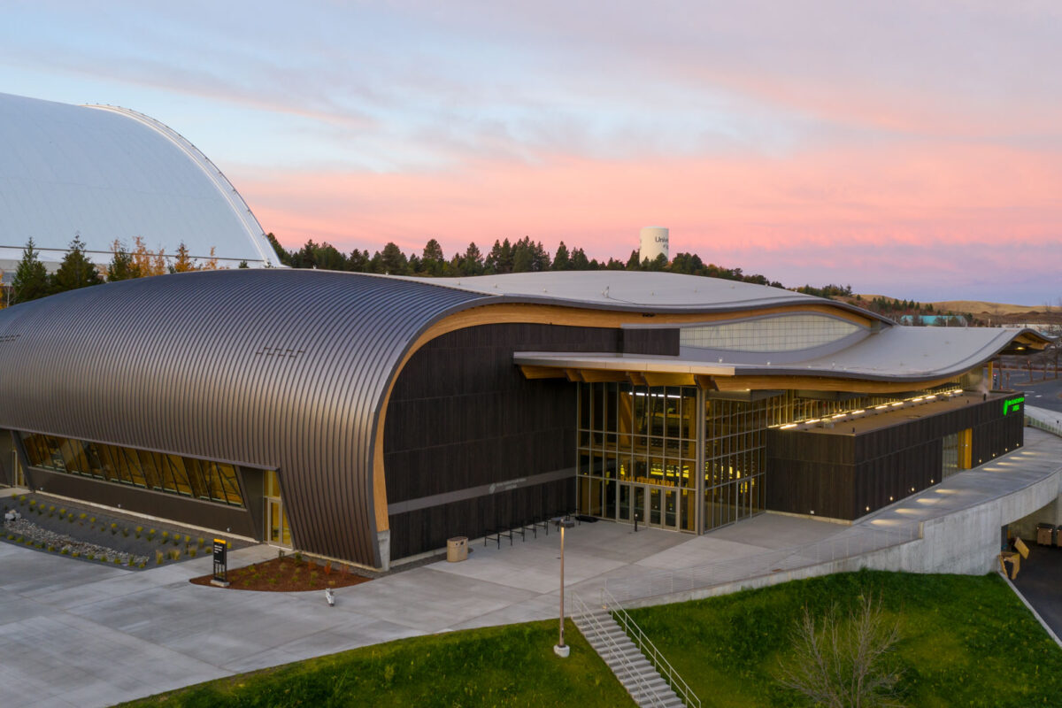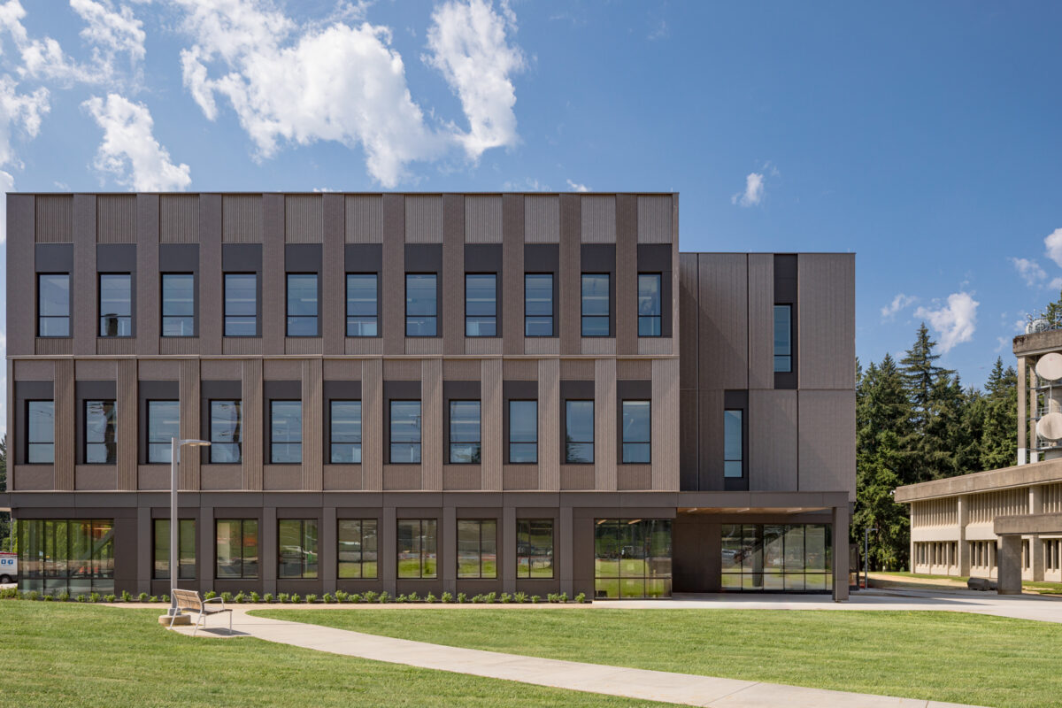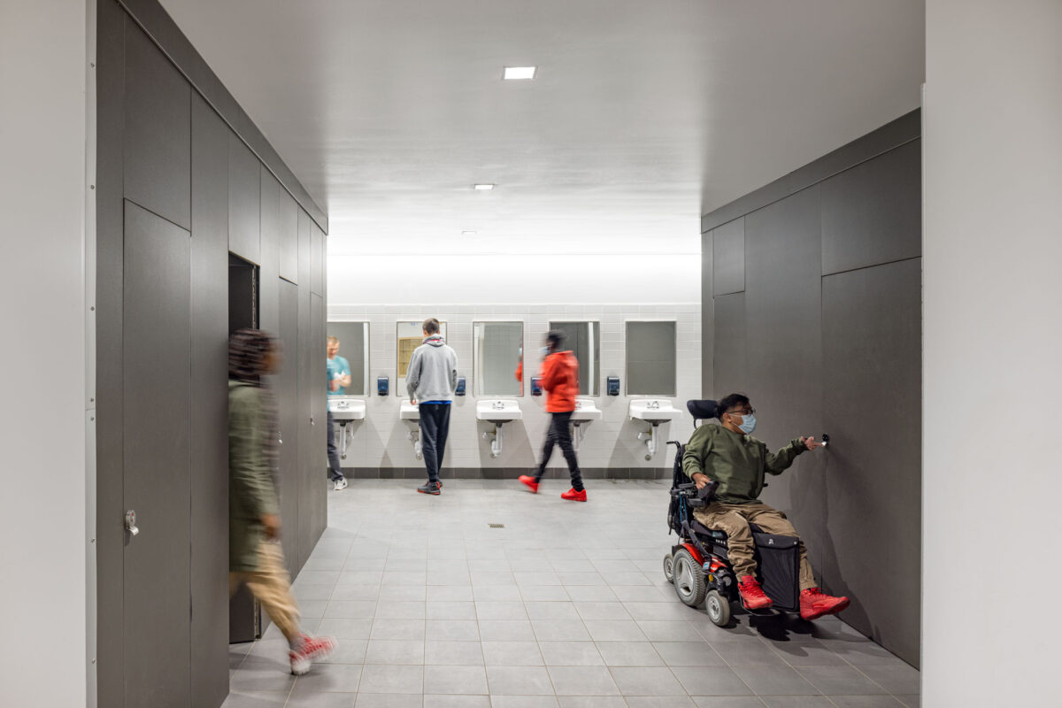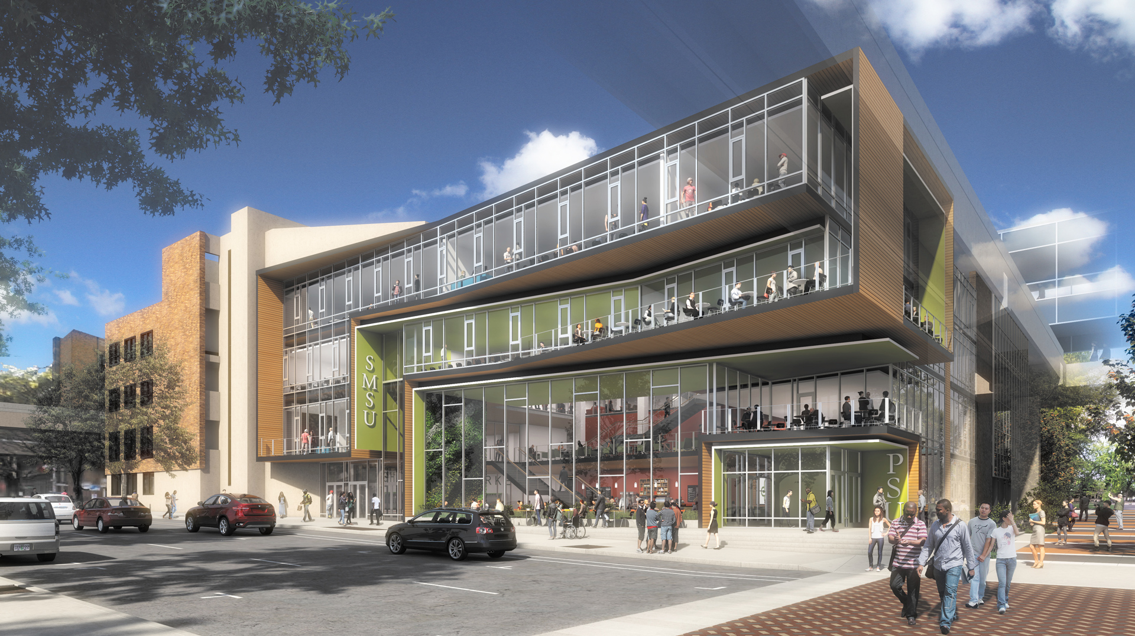
Smith Memorial Union Study
Portland State University
The proposed LEED Silver renovation and addition to the Smith Memorial Student Union will accommodate this growing University and its diverse student population with a new, vibrant home for student life at the heart of the urban campus.
Size: 215,000 sf
Location: Portland, OR
Study Lead: Brailsford & Dunlavey
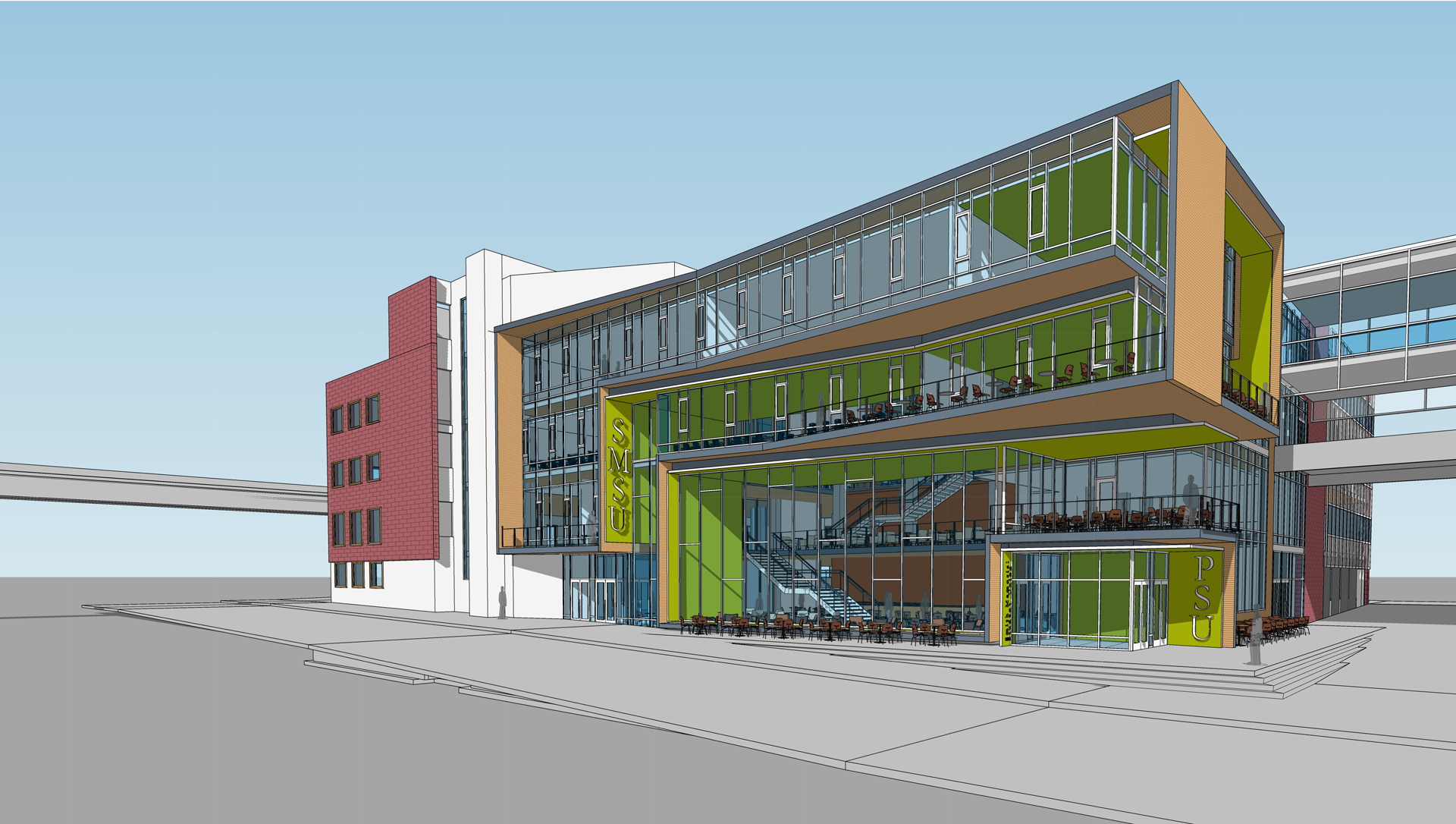
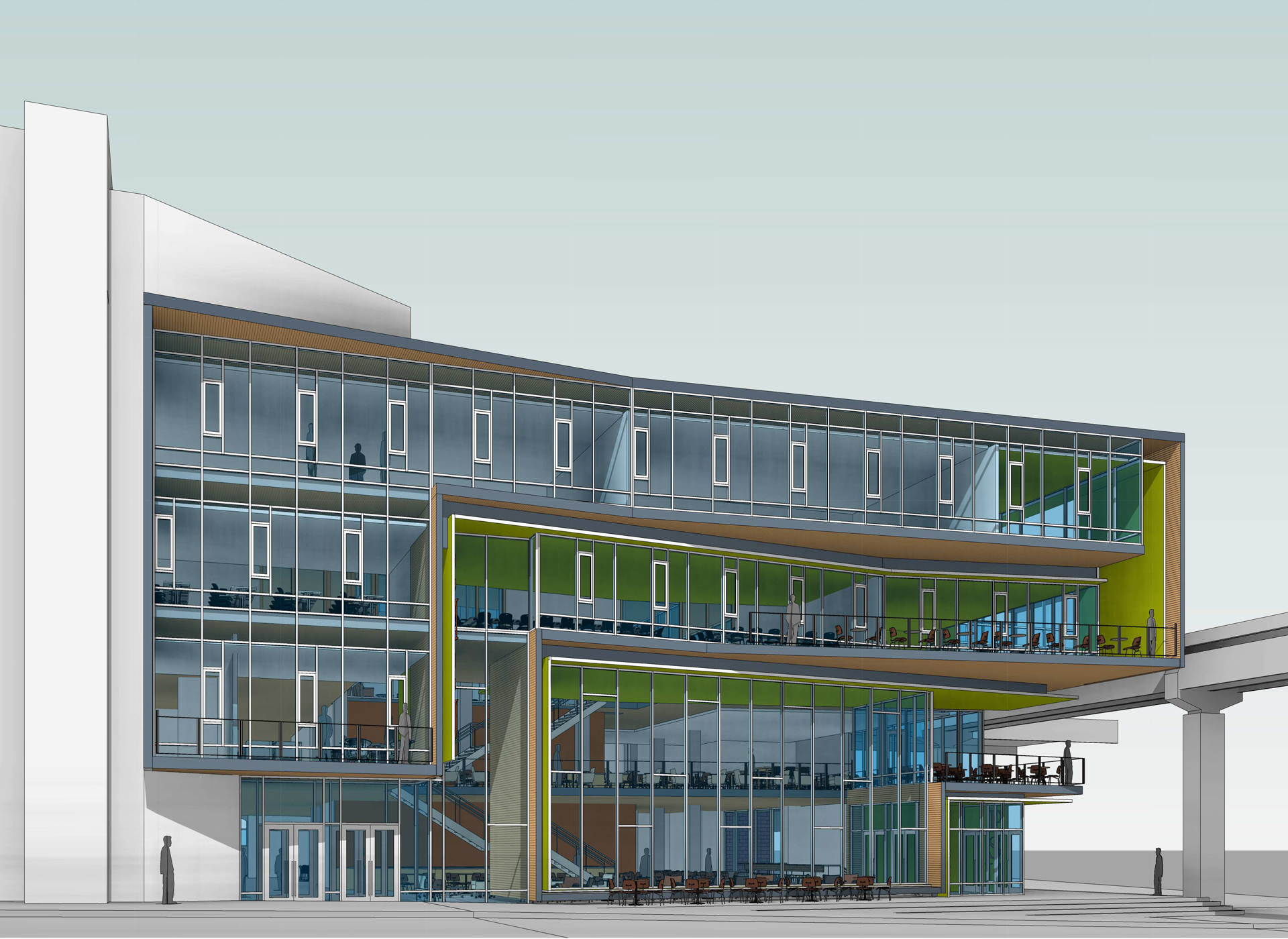
The existing dark and confusing building – resulting from four major additions over 50 years – will be transformed through the creation of a four-level skylit atrium that will connect the key programs and activities within the building. A new two-story lobby features a dramatic open stair winding its way up through the building, surrounded by open study spaces and glass walls with view into active spaces. This space will act as the one of the main gathering hubs for students and visitors on campus
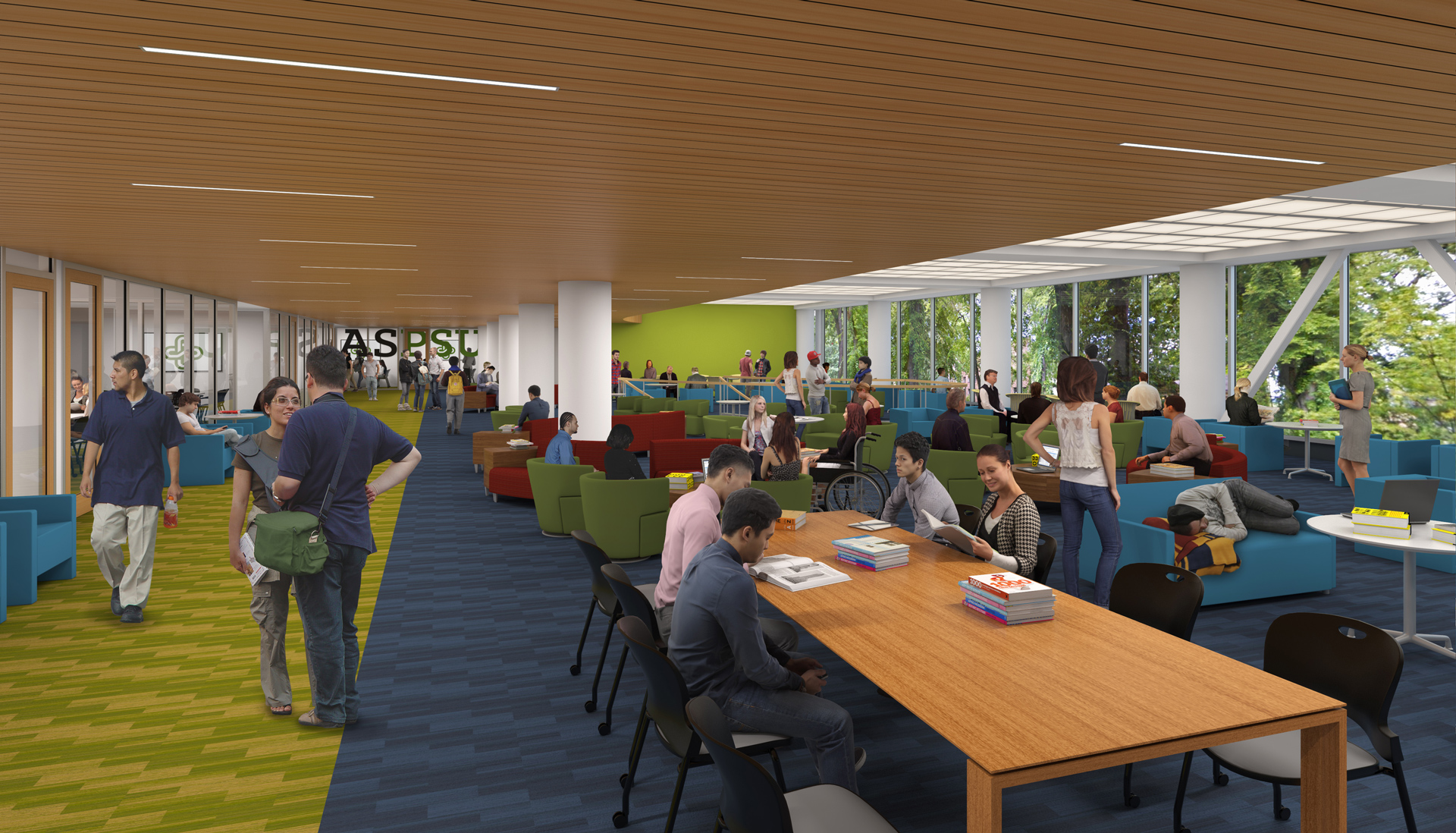
The redesign of the third floor creates a consolidated area for campus conferences, events and meetings to better accommodate the growing demands for meeting and event space on campus. The proposed concept design demolishes the existing building in the northeast that was constructed with low ceilings mezzanine levels that do not align with the other floors of the building and the remaining three building sections will be substantially renovated to create a seamless, undivided building that looks and feels like a modern student center.
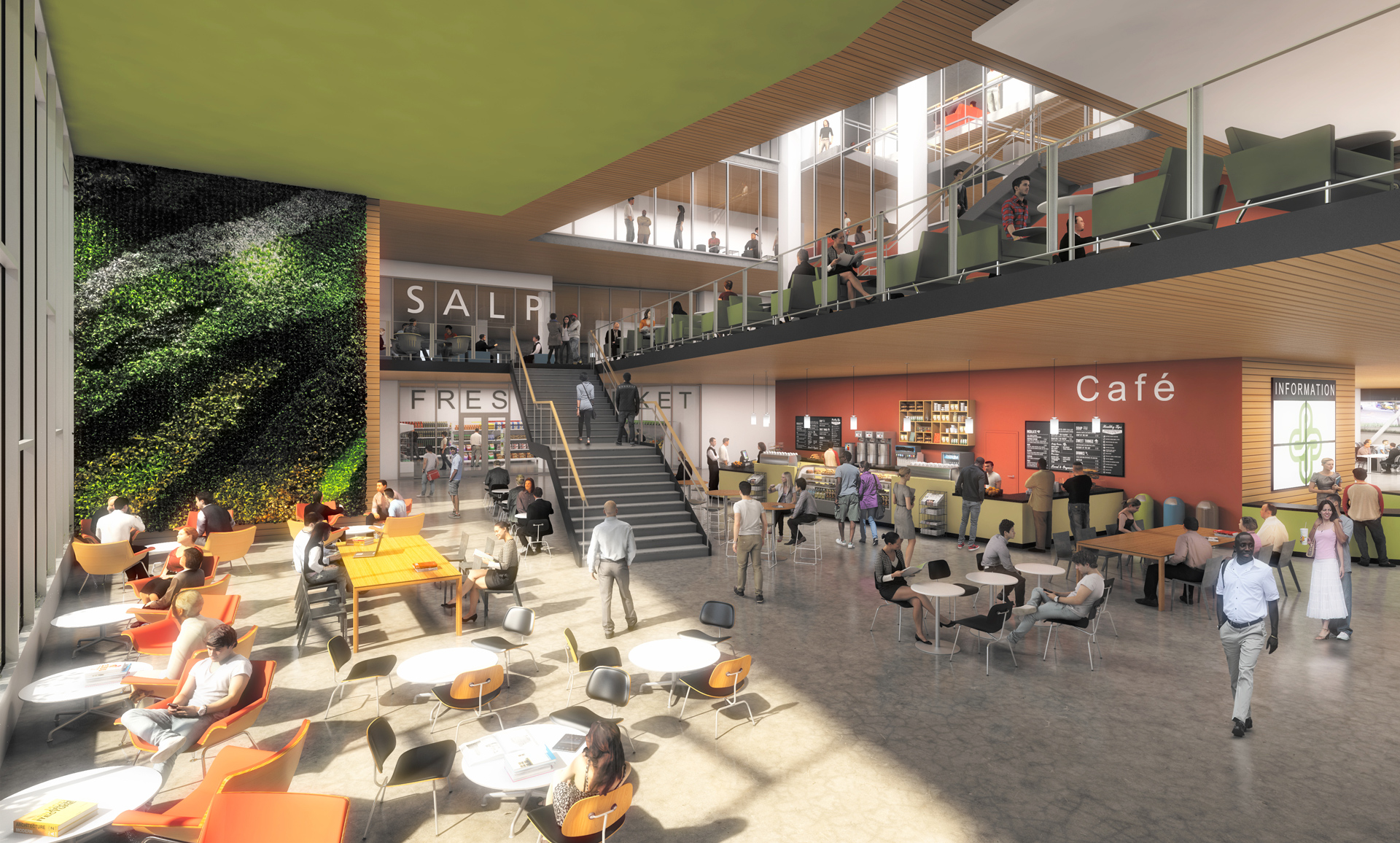
A key project goal was to improve the overall location and effectiveness of the Multi-Cultural Resource Centers as important components in the mission of the University to serve the diverse student population. The concept design expands and redesigns the fourth floor as a “Resource Center Hub”—co-locating the centers to share several valuable spaces, including a multi-purpose room/event space and lobby/lounge spaces, storage rooms, and a serving kitchen.

