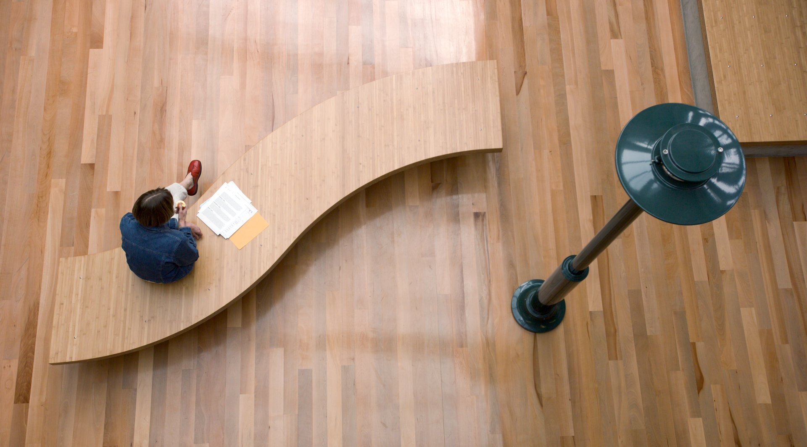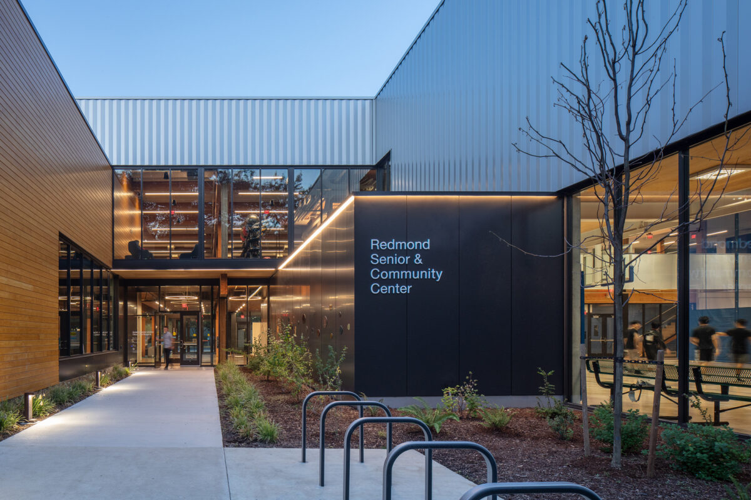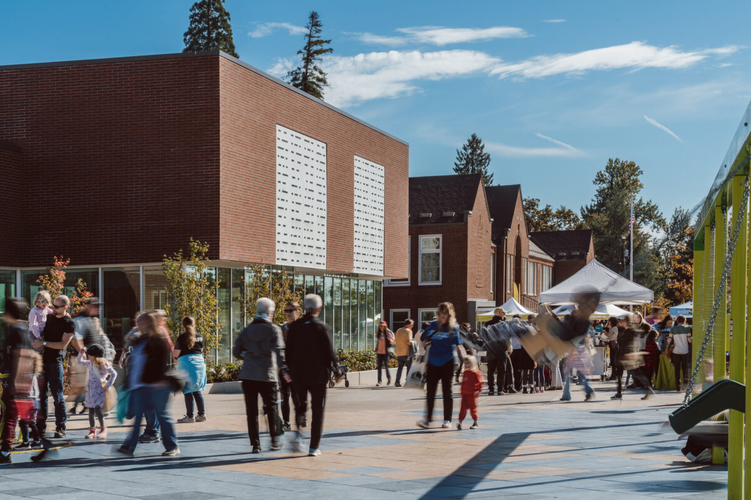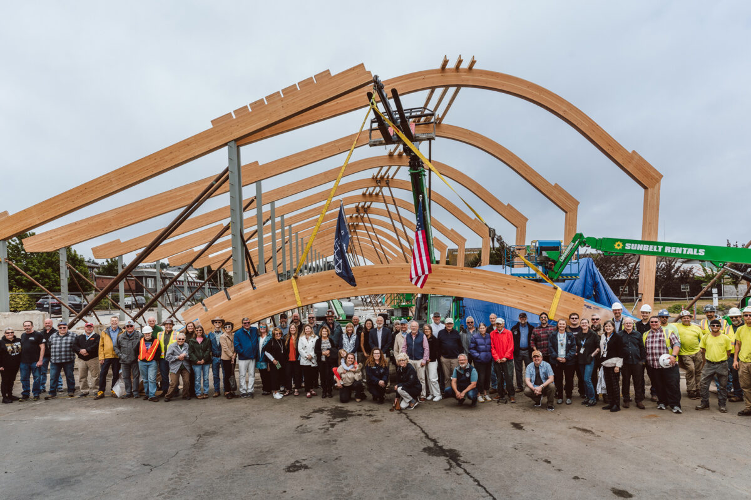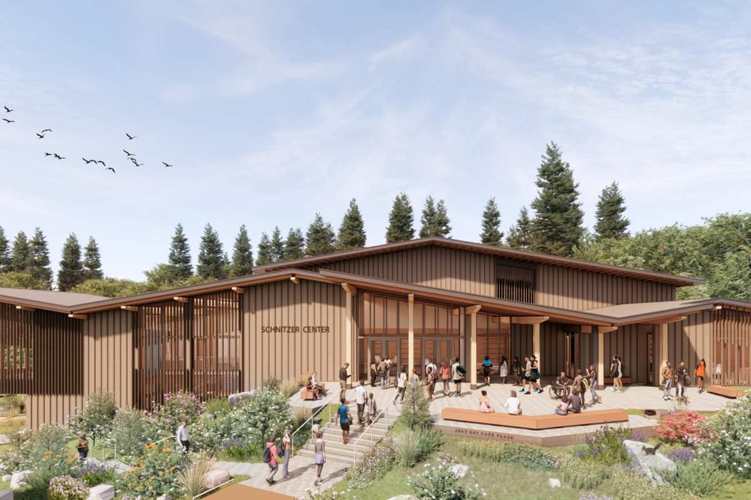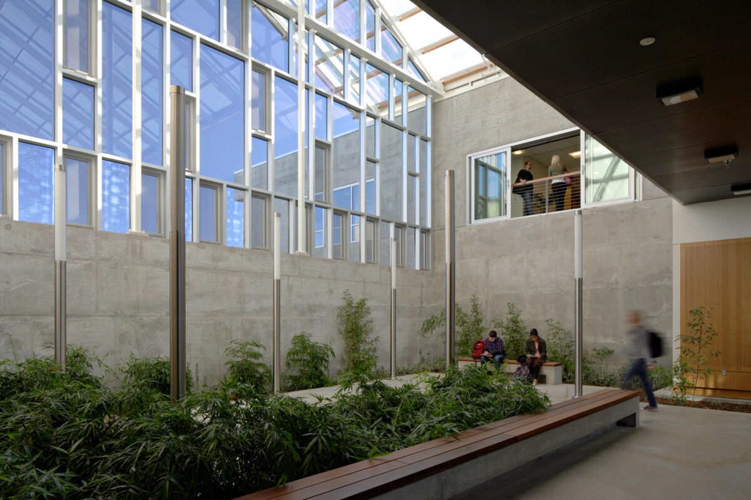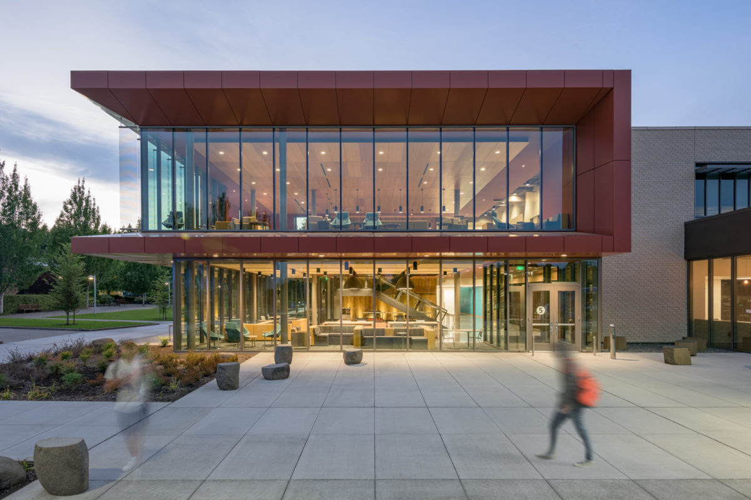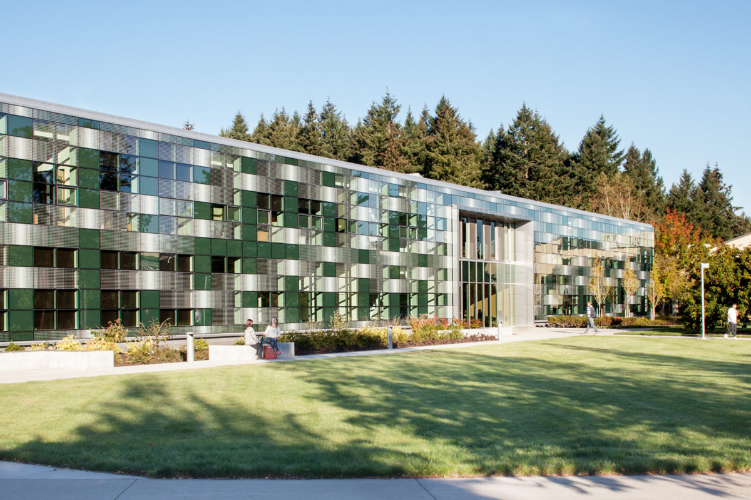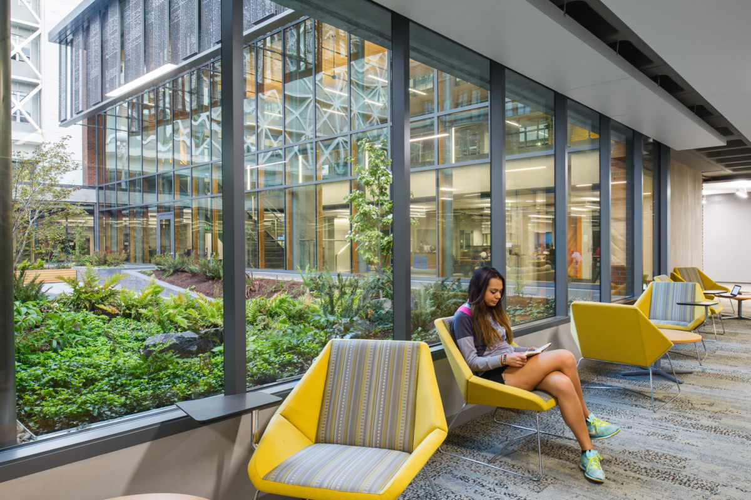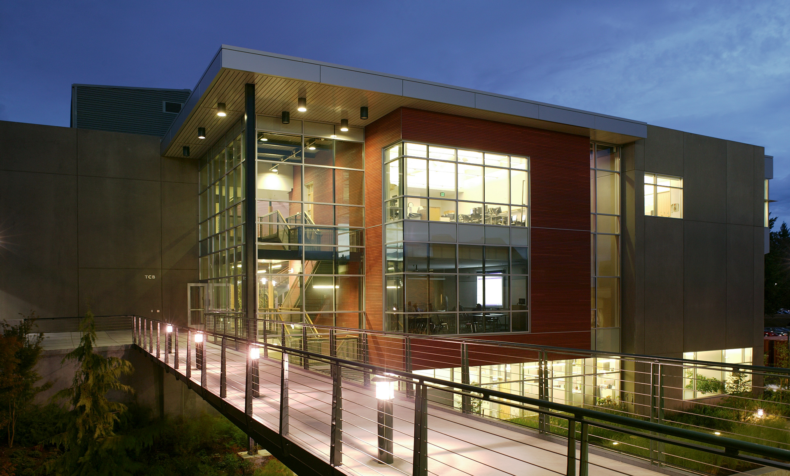
Technology Classroom Building
Portland Community College Sylvania
Opsis’s design for the Technology Classroom Building provides tech-savvy classrooms, a new Sylvania Campus entry point, and an internal winter garden that serves as an inviting campus gathering point. Organized along an east-west axis, the building draws an inviting path to classrooms and the campus beyond.
Size: 46,394 sf
Location: Portland, OR
Awards:
2006, AIA Portland, Citation Award
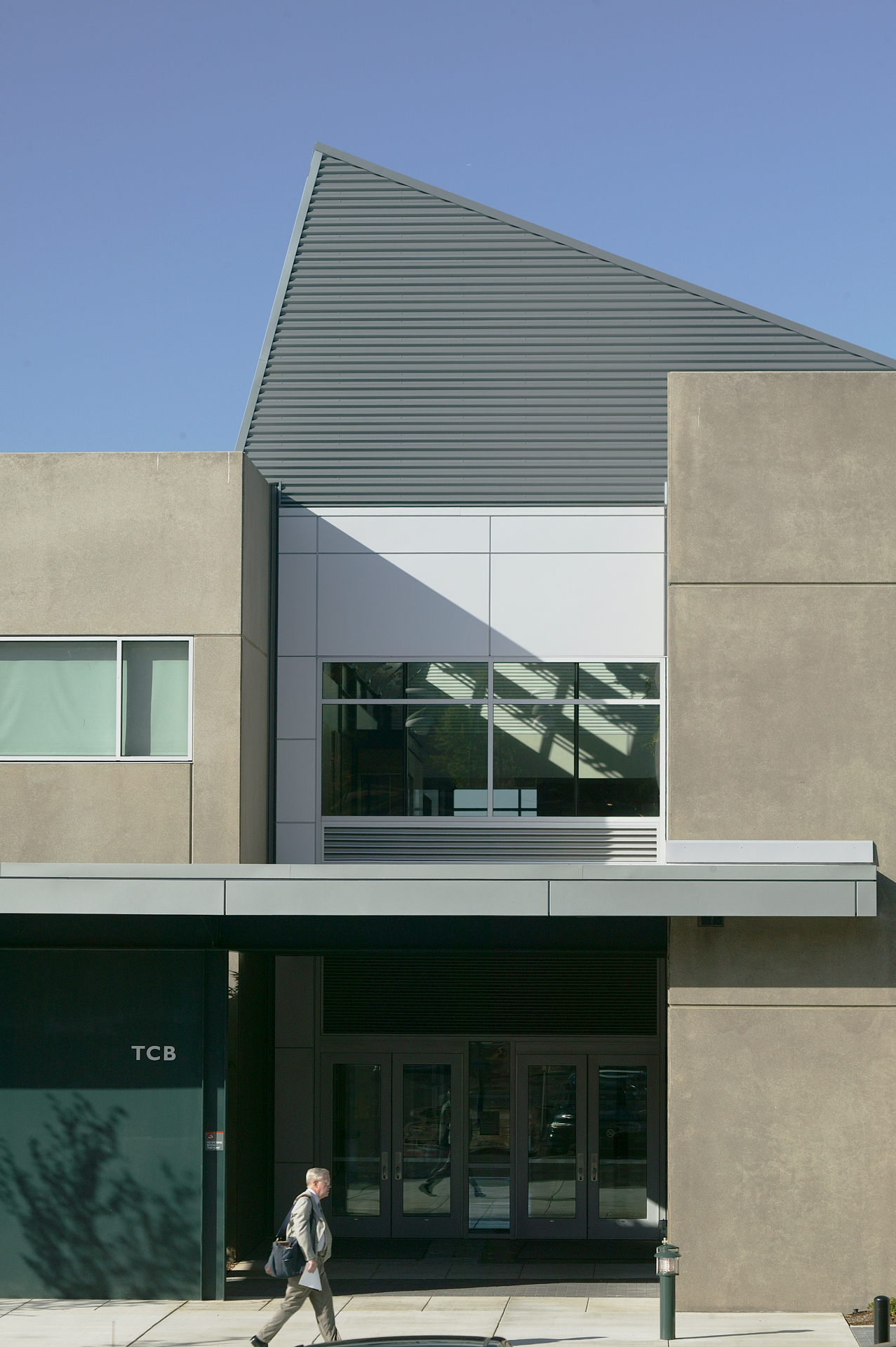
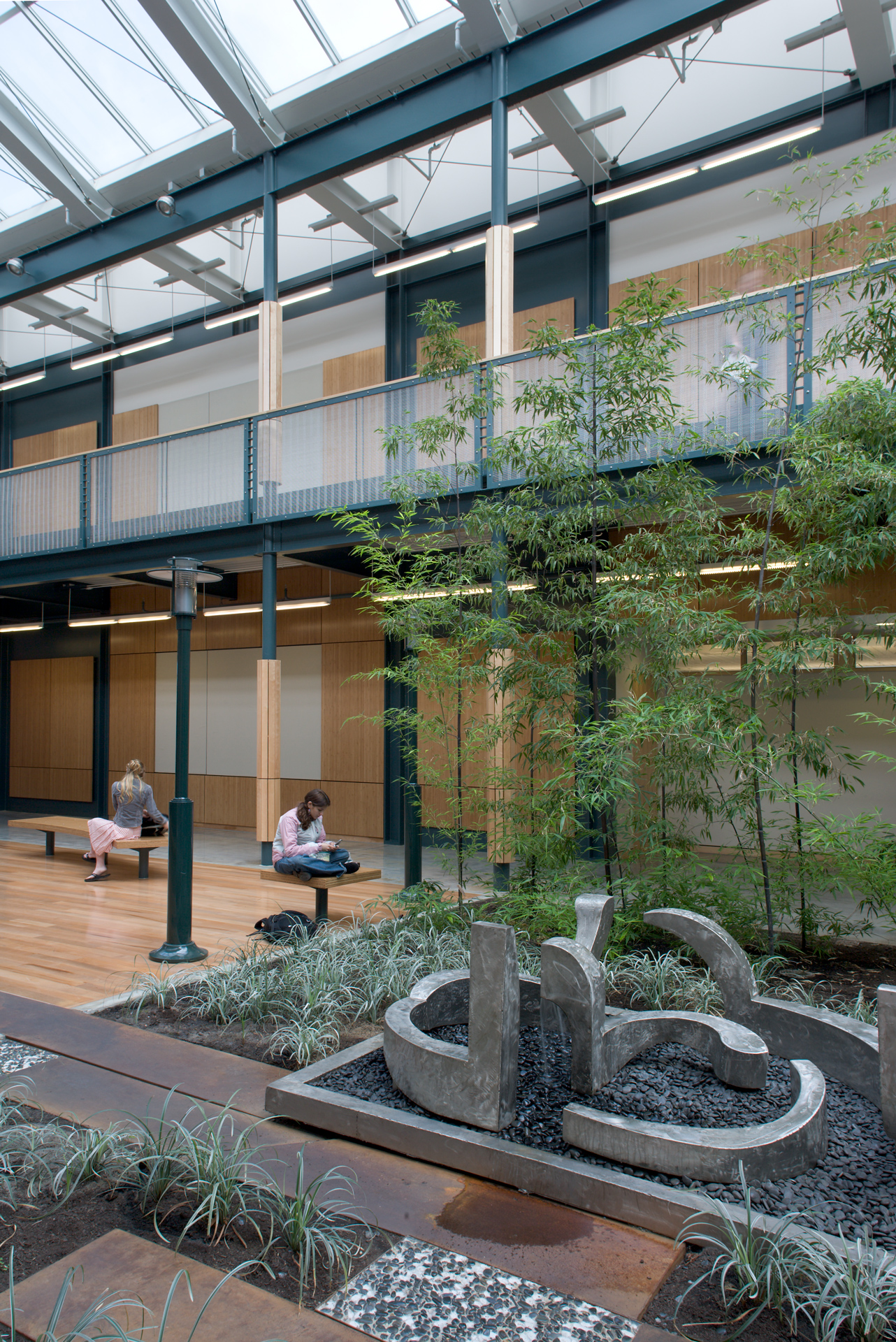
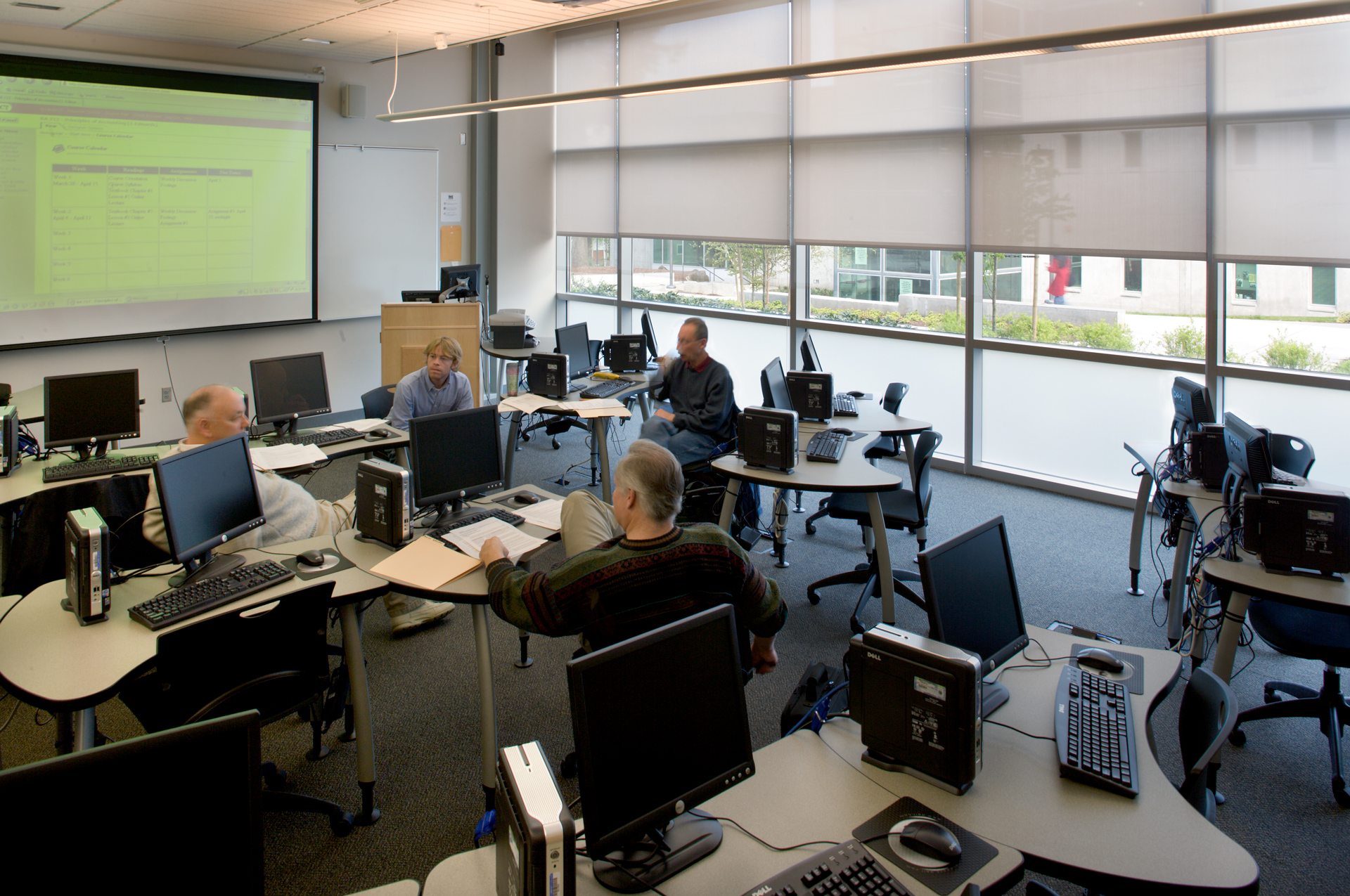
The $9 million facility houses the Distance Education Program, the Computer Technology labs and offices, and 11 general-purpose classrooms. The recording studios and production facilities on the lower level are nestled into the neighboring hillside. The north-facing computer technology and networking labs take advantage of diffuse daylight, while south-oriented offices and classrooms use sunshades and light shelves to bring daylight deep into the room and frame views beyond.
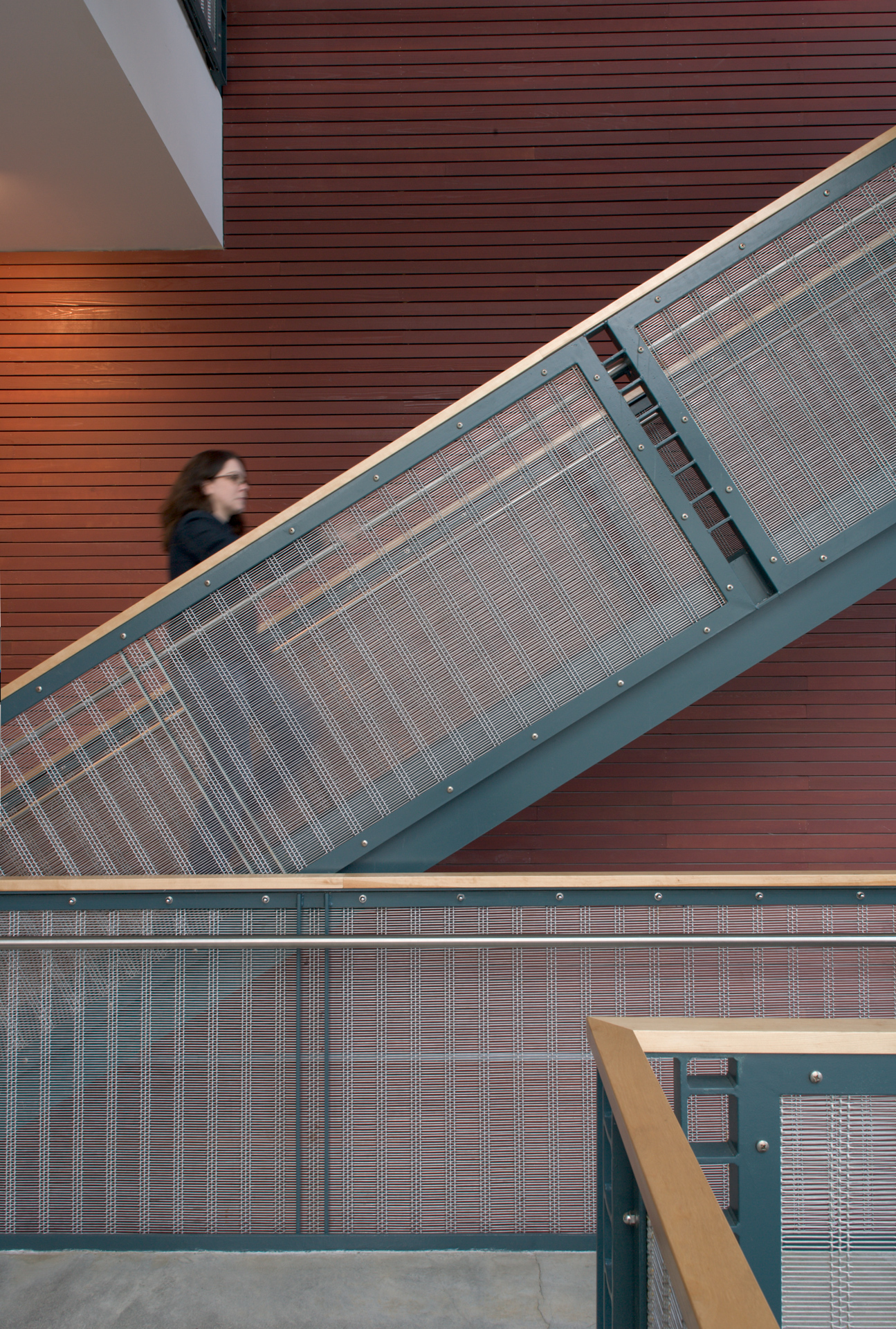
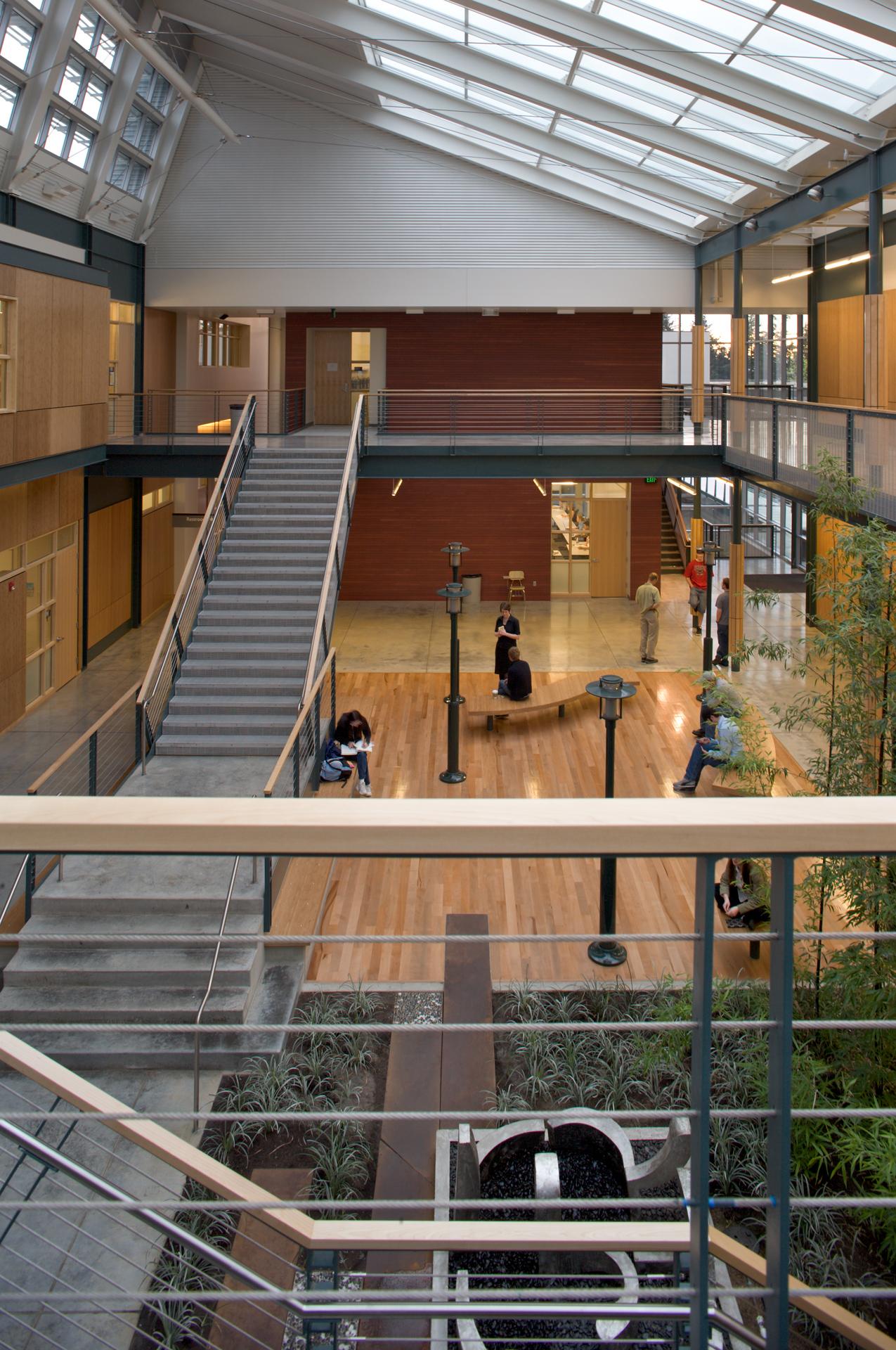
The unique winter garden creates a tempered gathering space for year-round use. This space is warmed in the winter by sunlight. A portion of the return air, ordinarily exhausted to the exterior from the conditioned classrooms at the perimeter, is harnessed to provide the space with partially conditioned air without consuming additional energy. Passive ventilation and carefully oriented glazing keeps summer temperatures within a few degrees of ambient.
