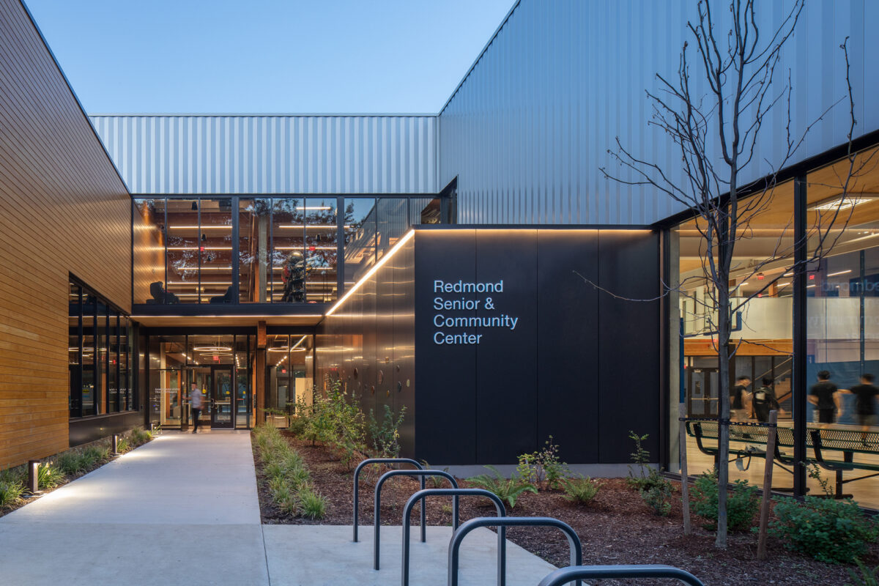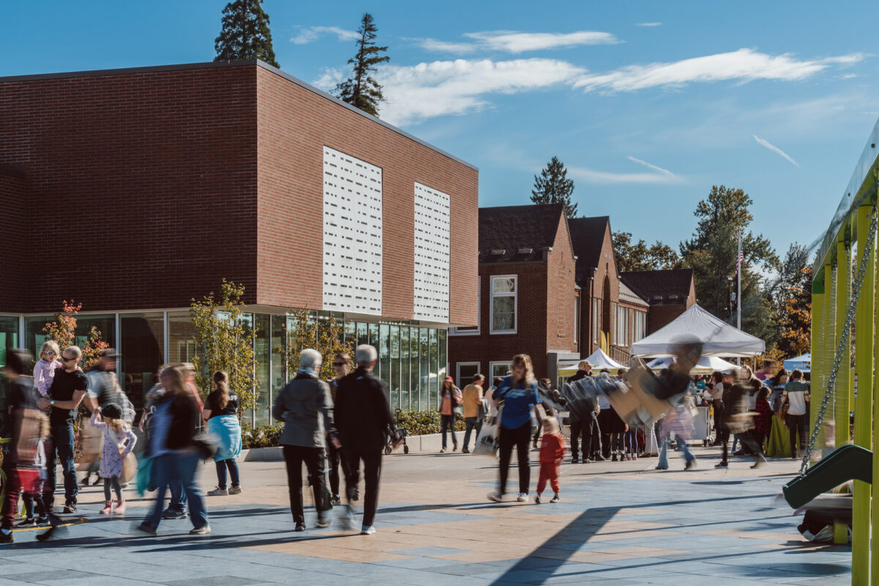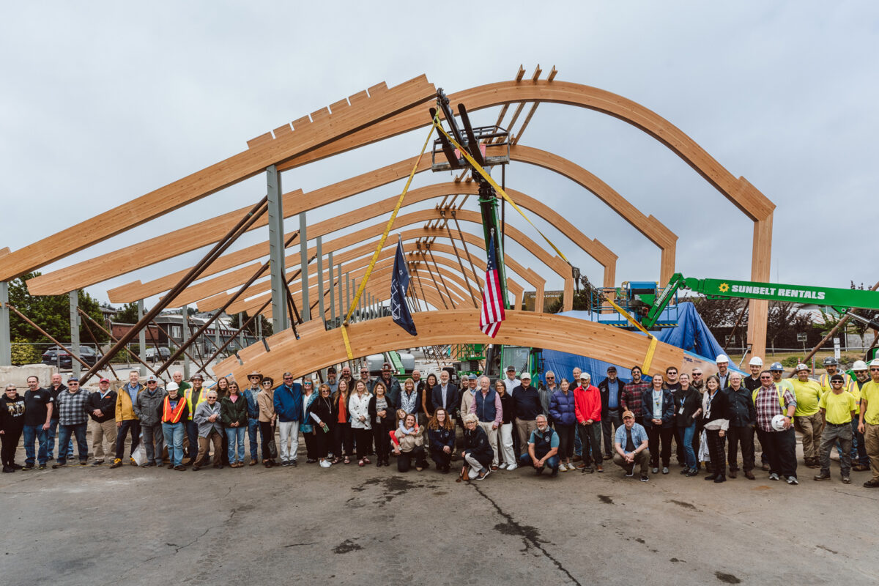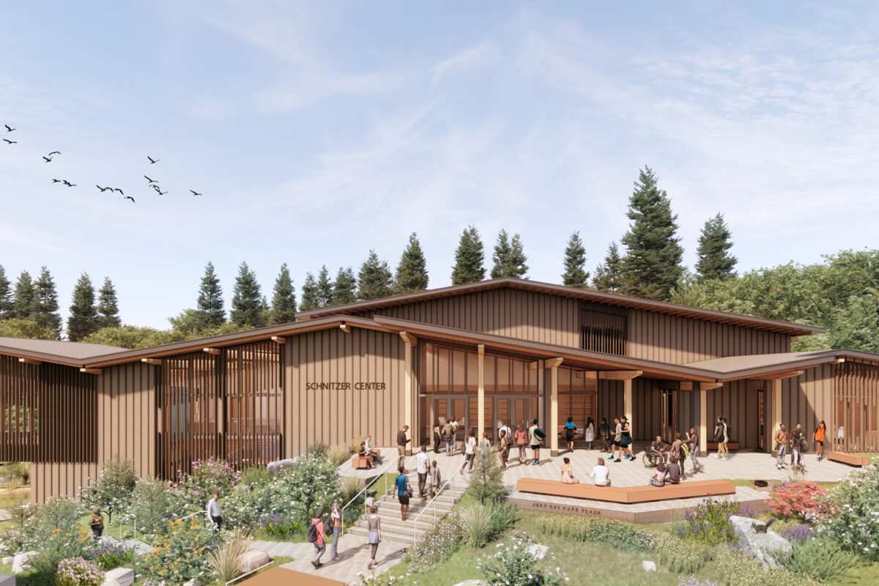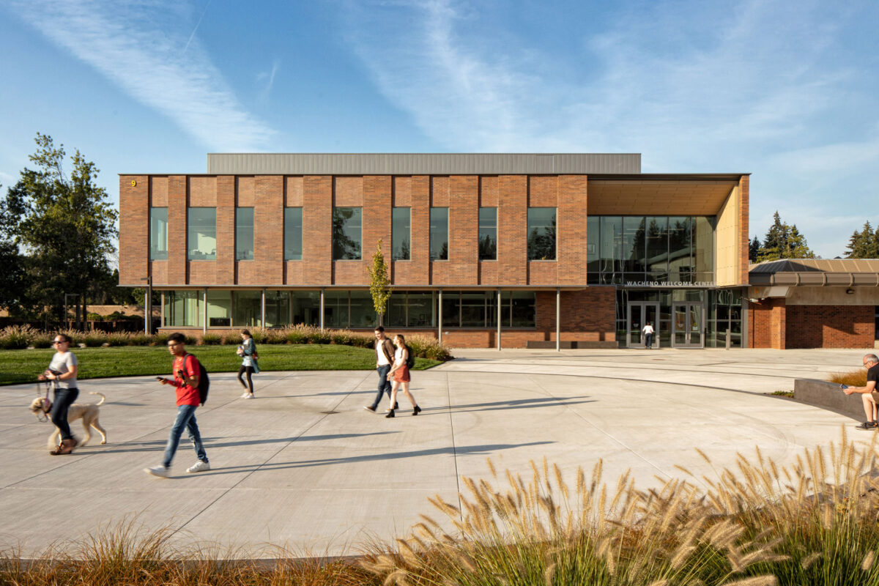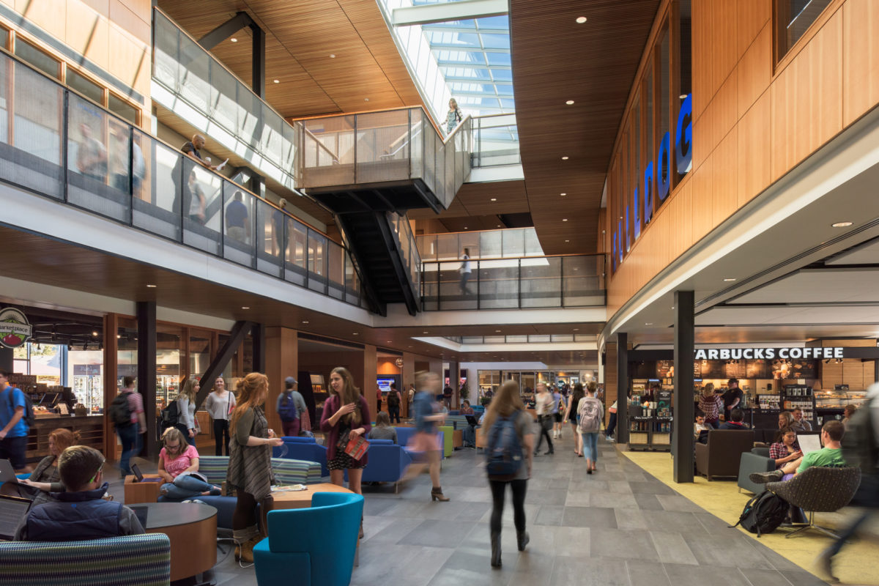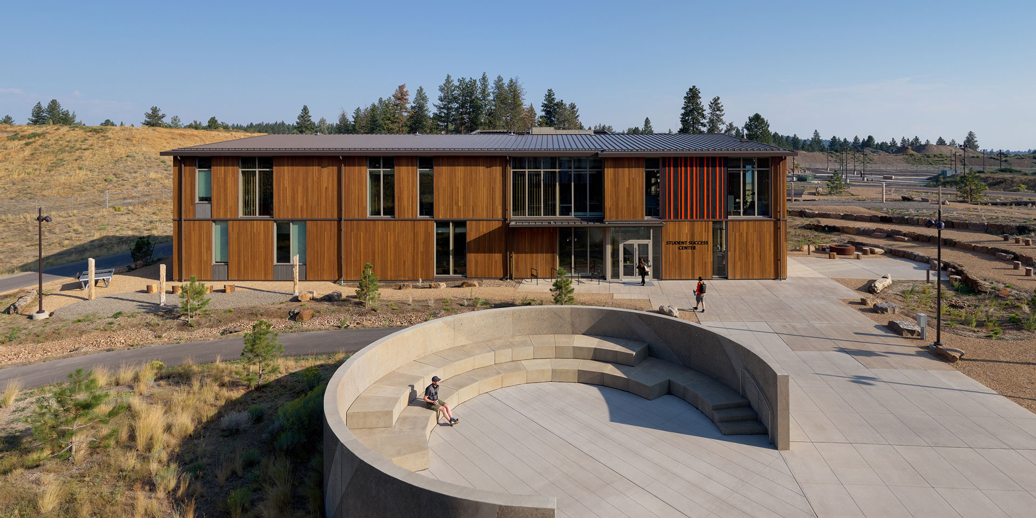
Student Success Center
Oregon State University - Cascades
The new Oregon State University-Cascades Student Success Center (SSC) is a central resource for the diverse student community on campus. As the fifth building on this rapidly growing campus, the SSC creates a comfortable and welcoming environment for students seeking support, community and wellbeing.
Size: 17,500 sf
Location: Bend, OR
Progressive Design-Build Team: Andersen Construction | Opsis
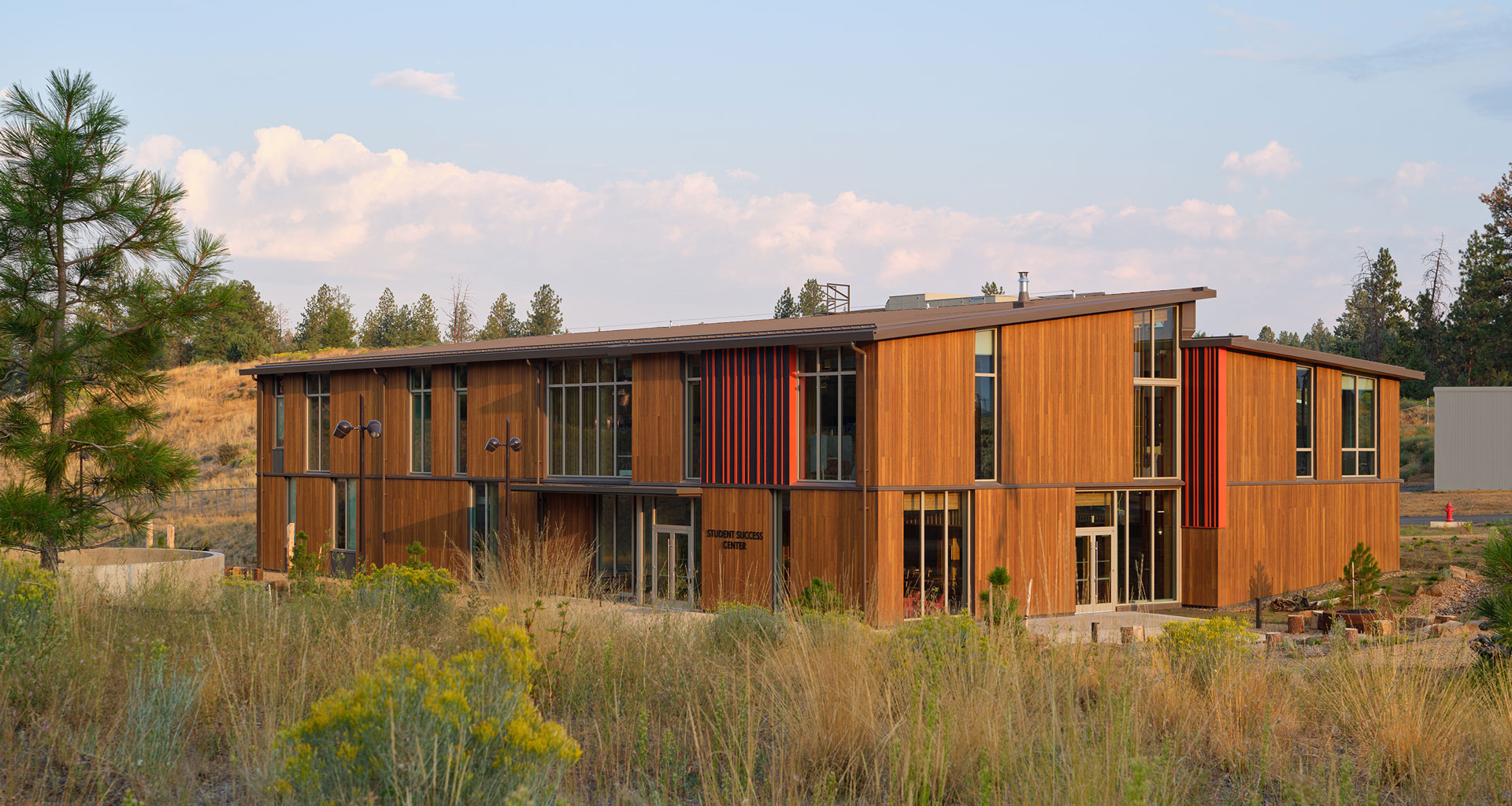
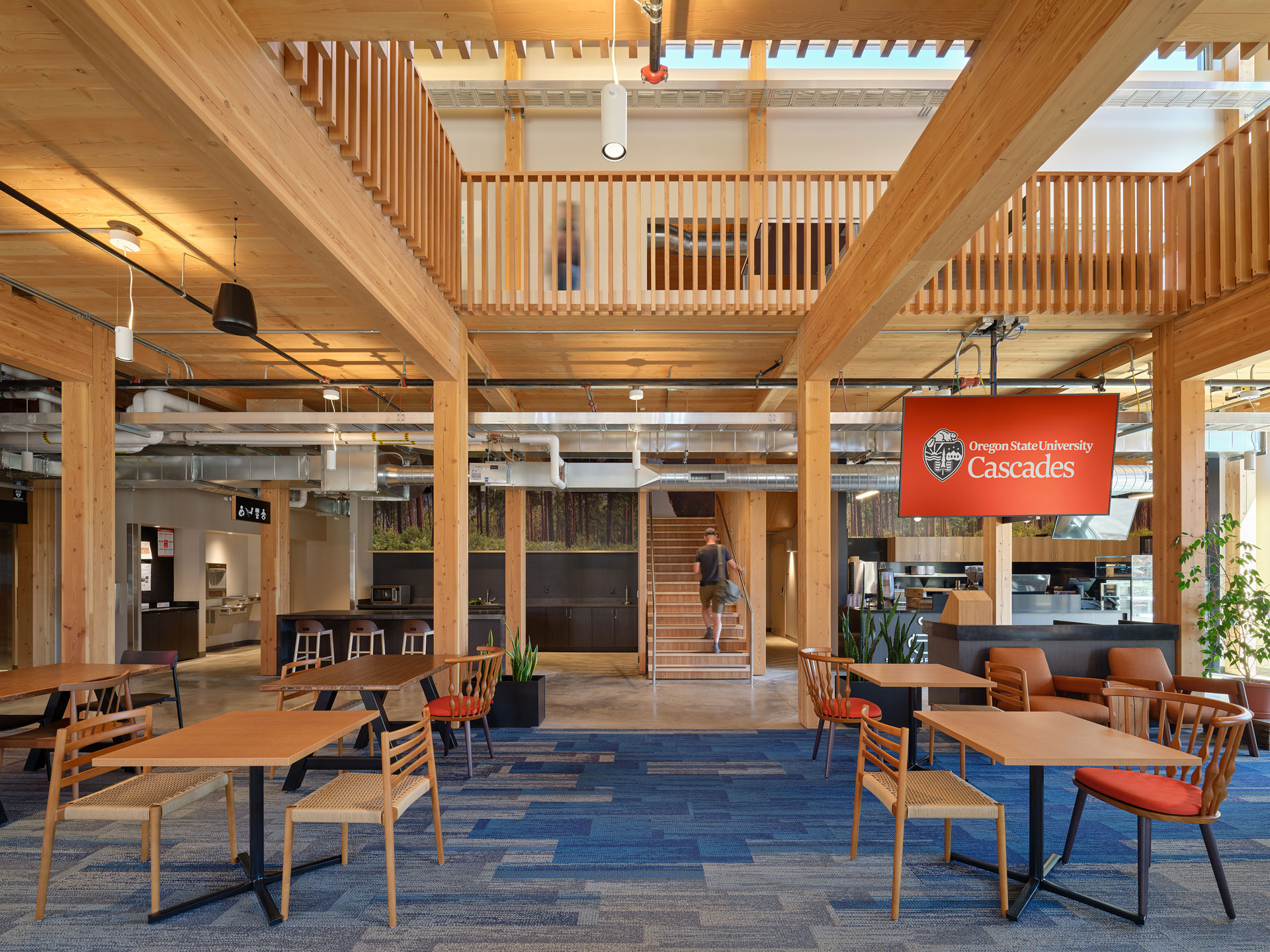
OSU’s goal for the project was to create a place with the feeling of “Hygge,” a concept from Denmark and Norway that focuses on mindfulness, comfort, and contentment. The design of the SSC aimed to infuse this Hygge spirit, by creating an environment where visitors can find comfort and wellness on their academic journey.
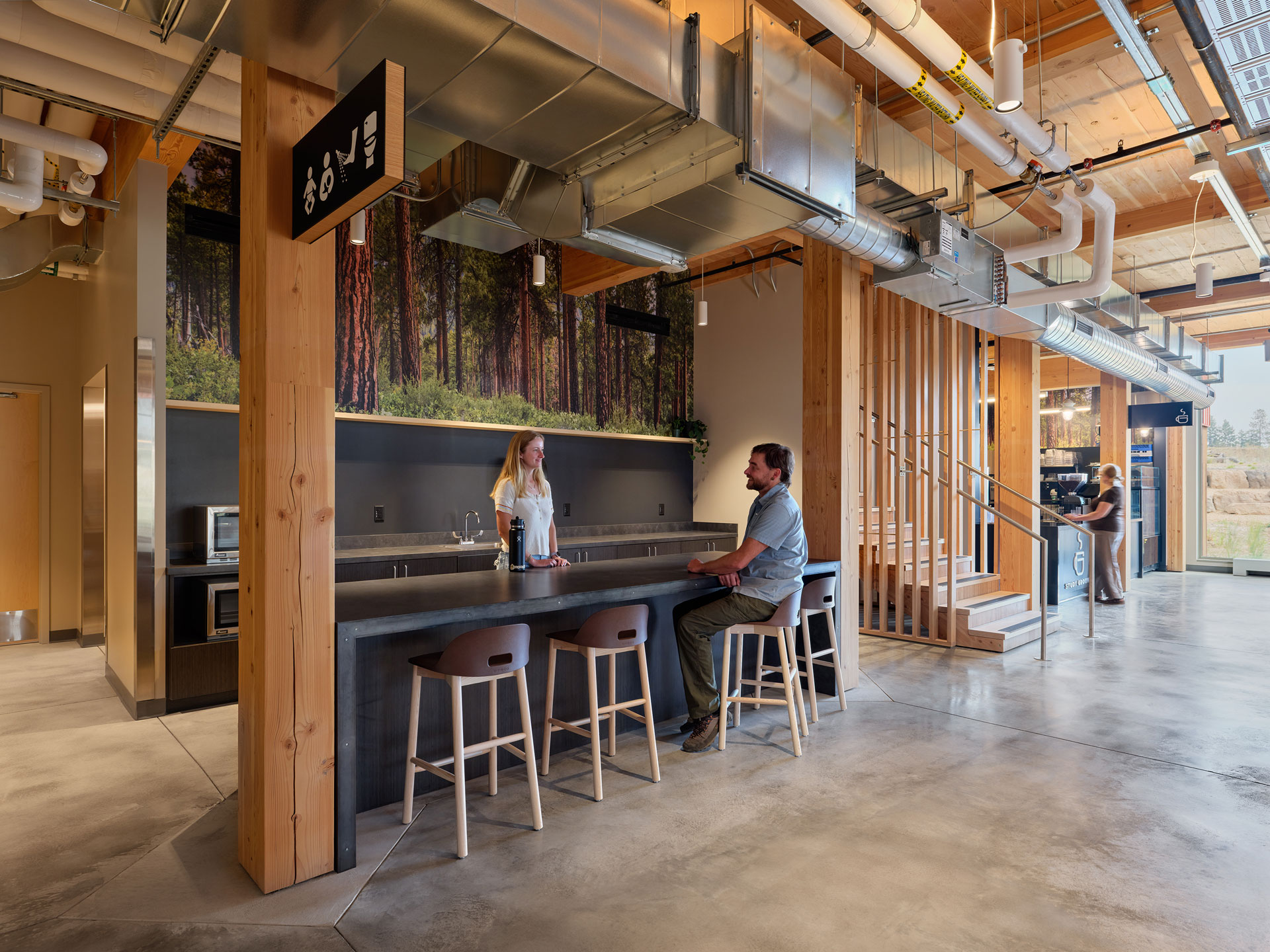
Our approach to equitable engagement elevated the voices of BIPOC, first generation and historically underrepresented students on campus. Our engagement strategies included the development of a paid Community Expert Design Advocate (CEDA) program on campus, comprised of a diverse group of students who were engaged with our team in exploring and expressing design solutions infused with the sense of belonging and welcoming.
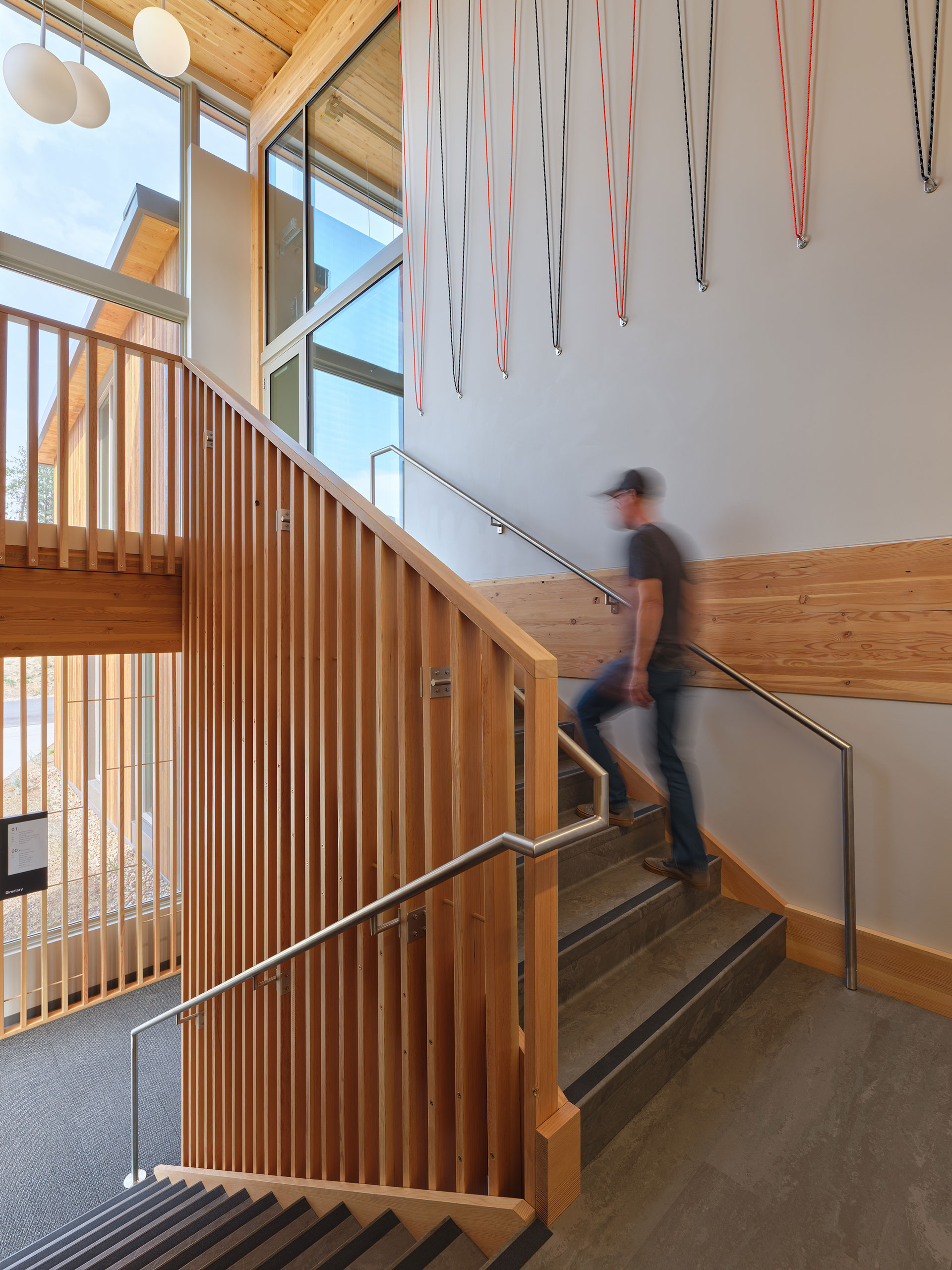
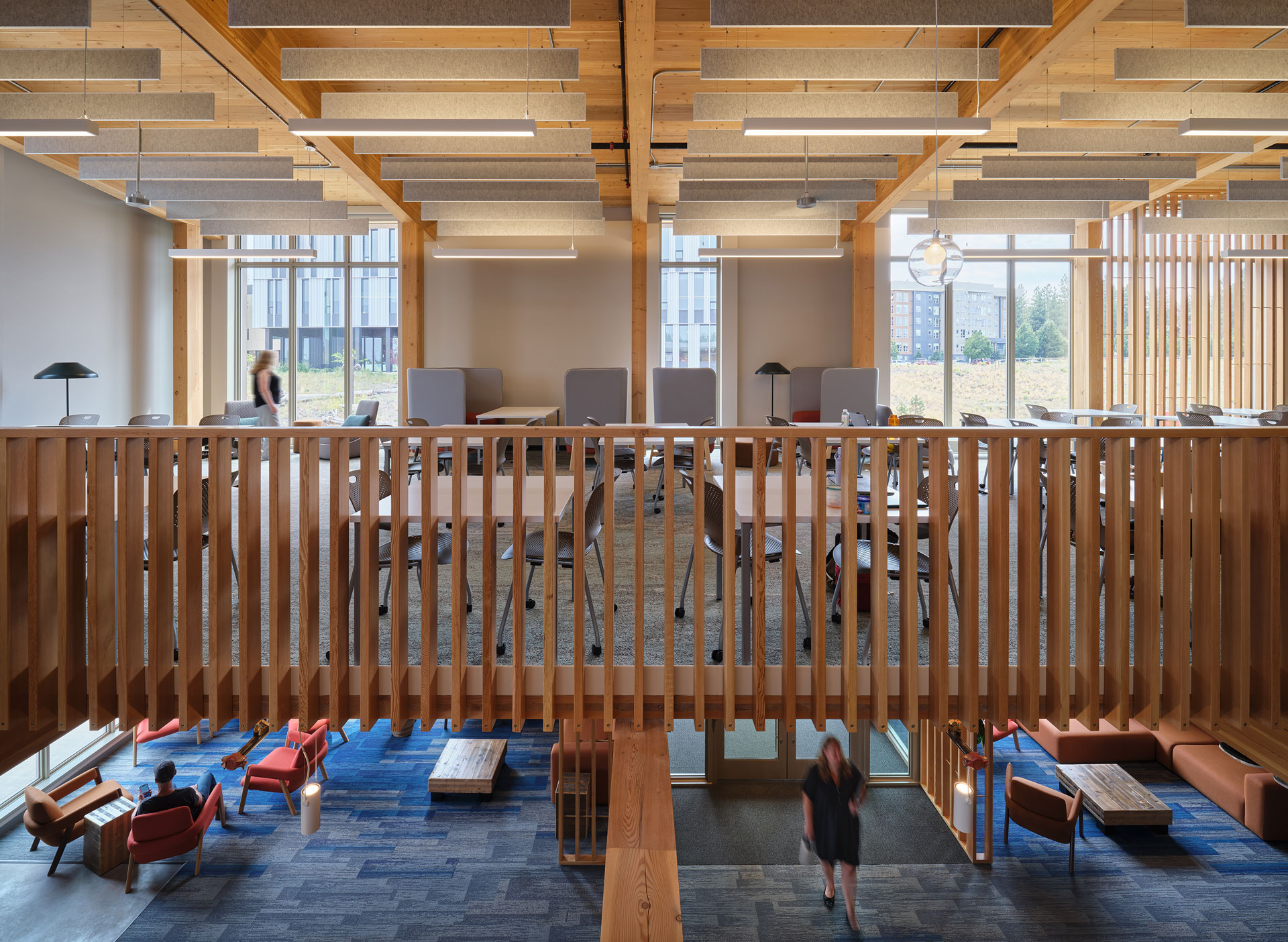
Blending academic support and a holistic approach to student success, the SSC offers offices and facilities for academic advisors, counselors, student representatives, DEI advocates, and veterans’ services. The design supports the need for flexible use spaces for study and tutoring, advising and counseling, arts presentation, informal gathering and student involvement.

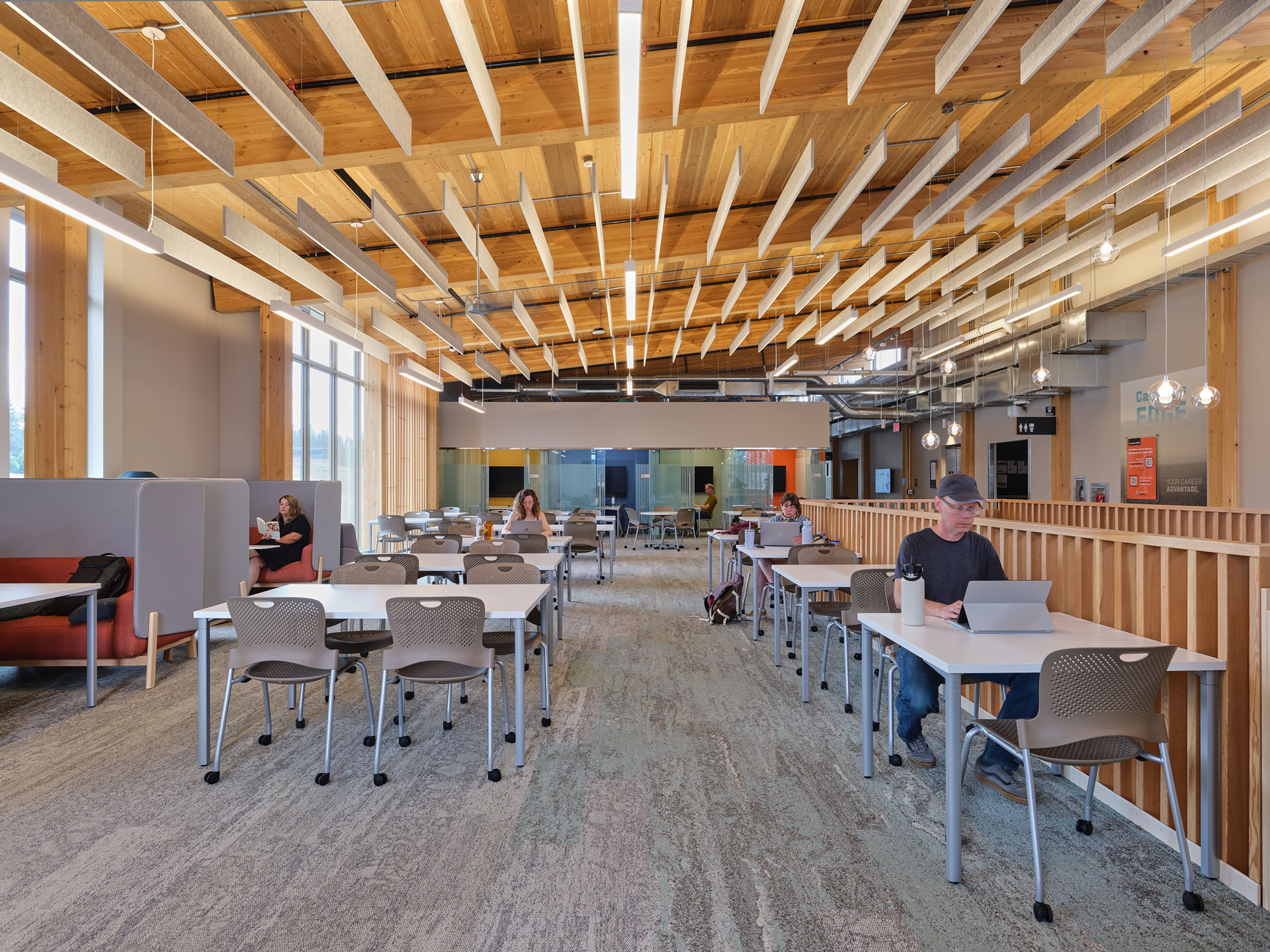
The biophilic design of the SSC’s exterior and interior express the colors, textures and patterns found in Bend’s high-desert environment. The warmth of the cross-laminated timber and glue-laminated timber (glulam) structural systems paired with an interior palette that features the natural elements found in the surrounding landscape reinforces the feelings of comfort and wellbeing.
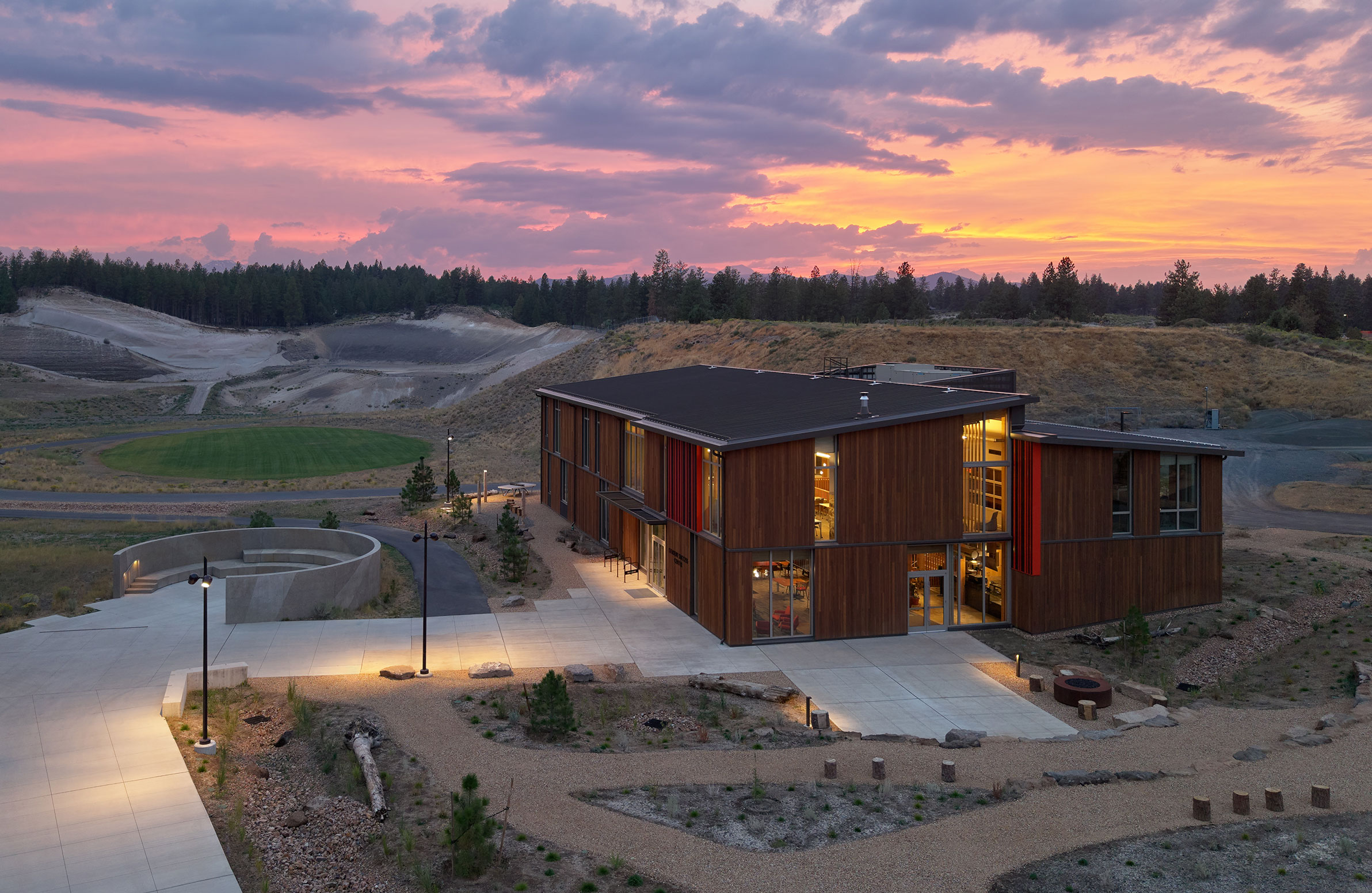
In alignment with Oregon State University-Cascade’s Long Range Development Plan, our progressive design-build team, led by Andersen Construction, identified on-site renewable energy and efficient systems to create a net-zero ready facility.

