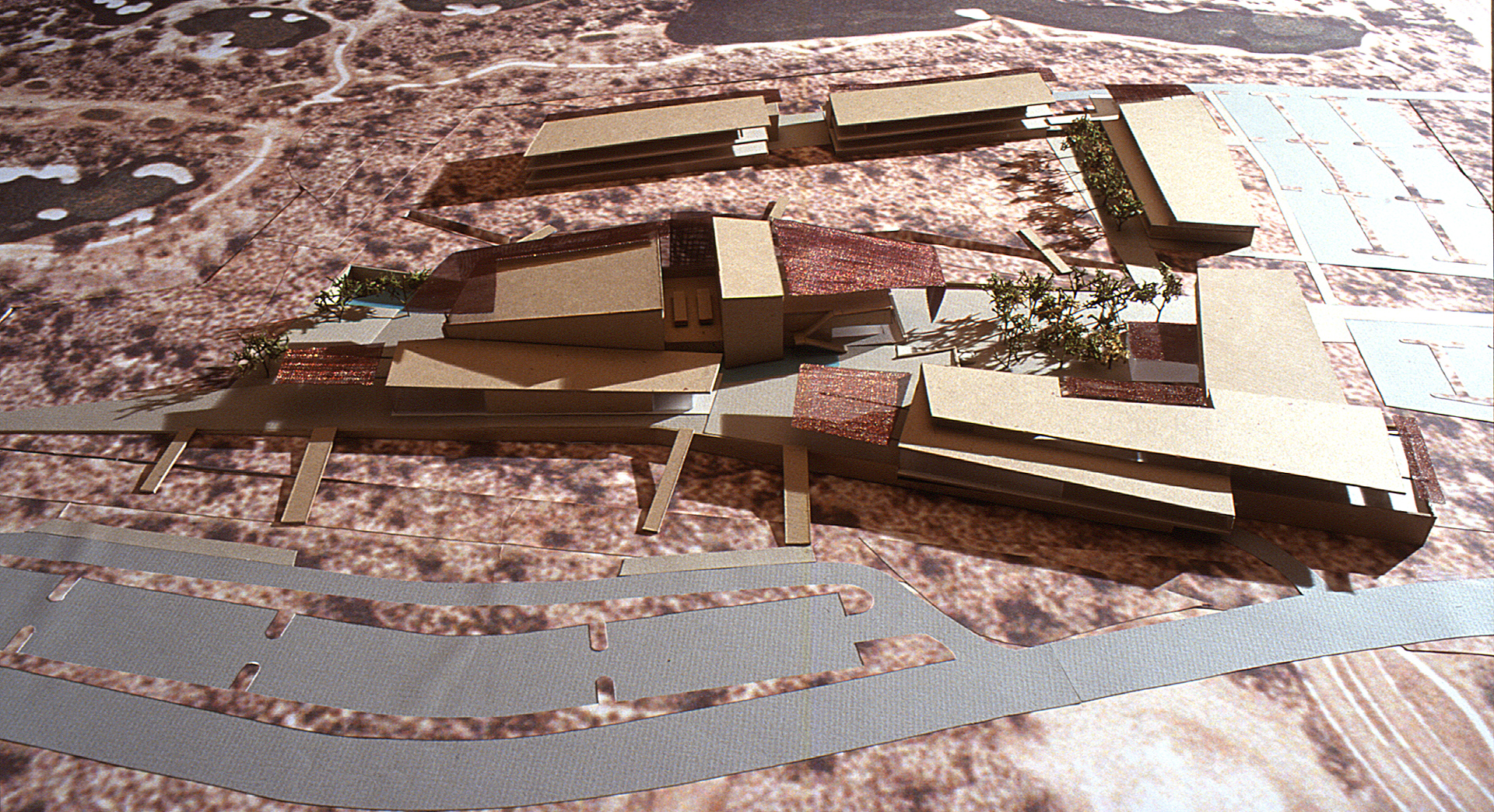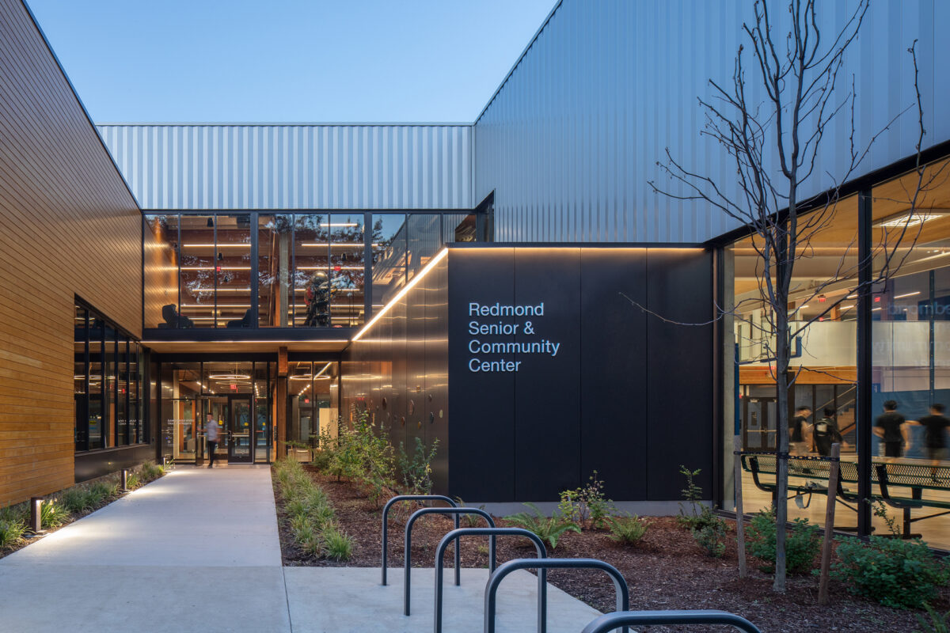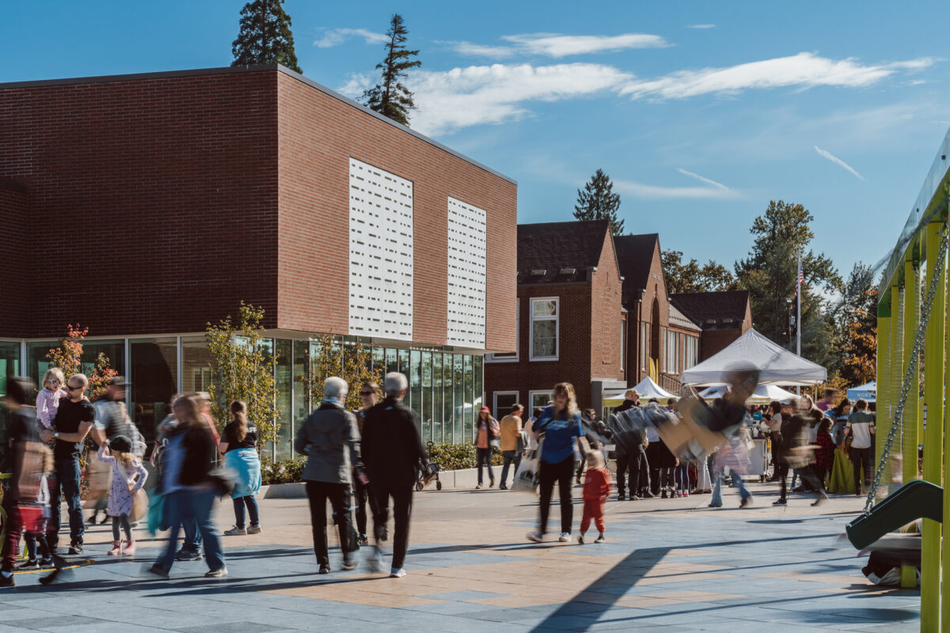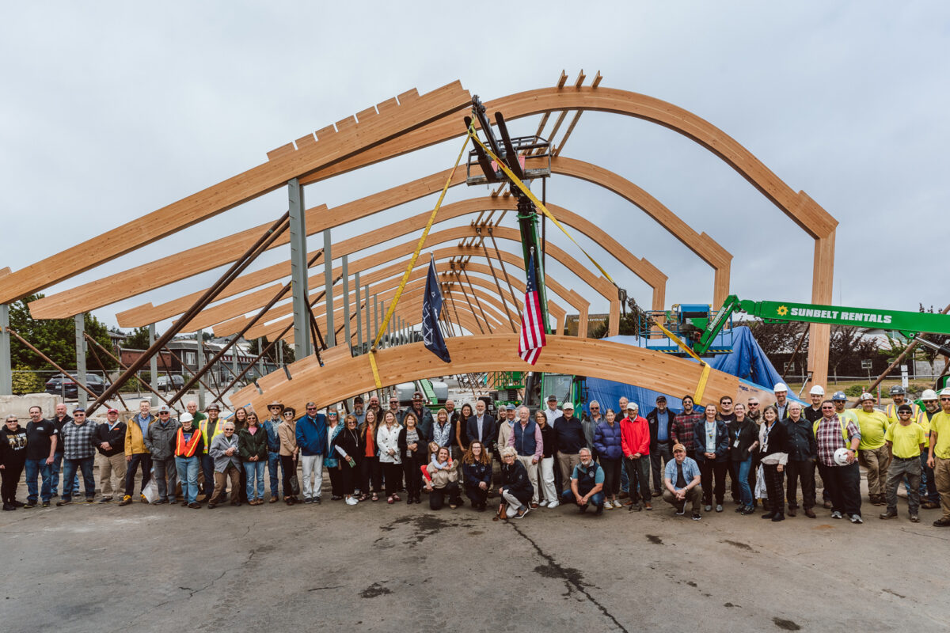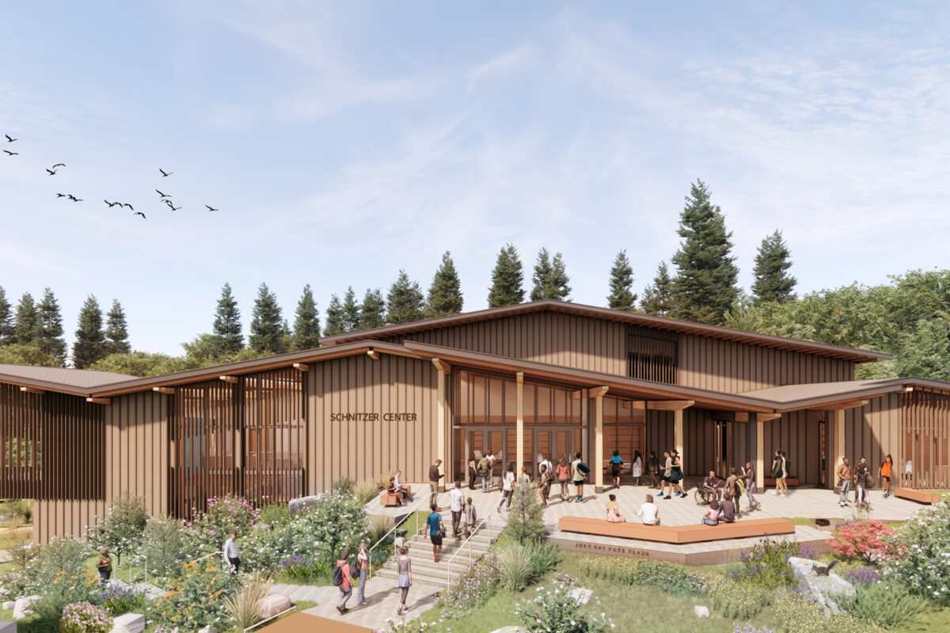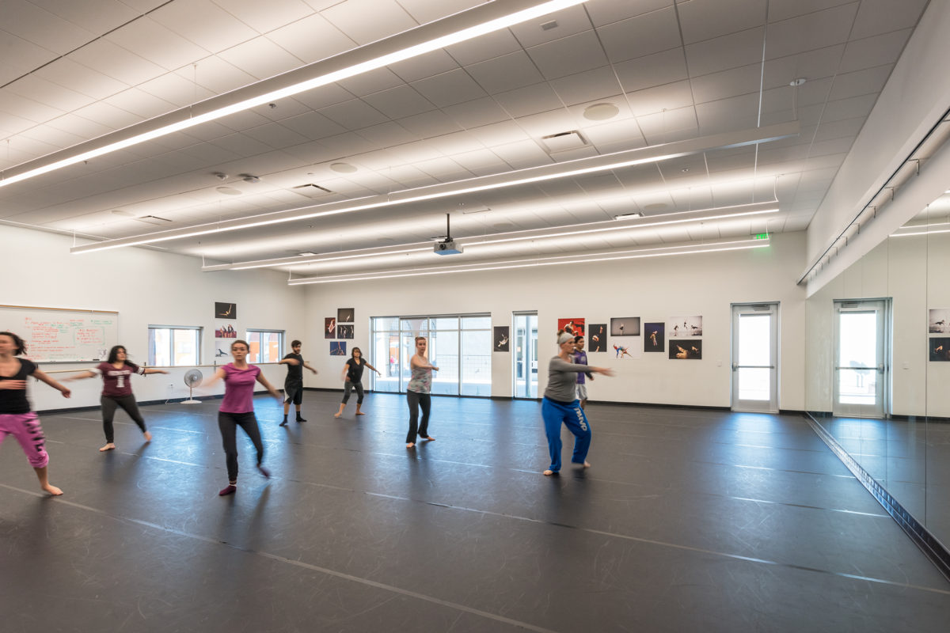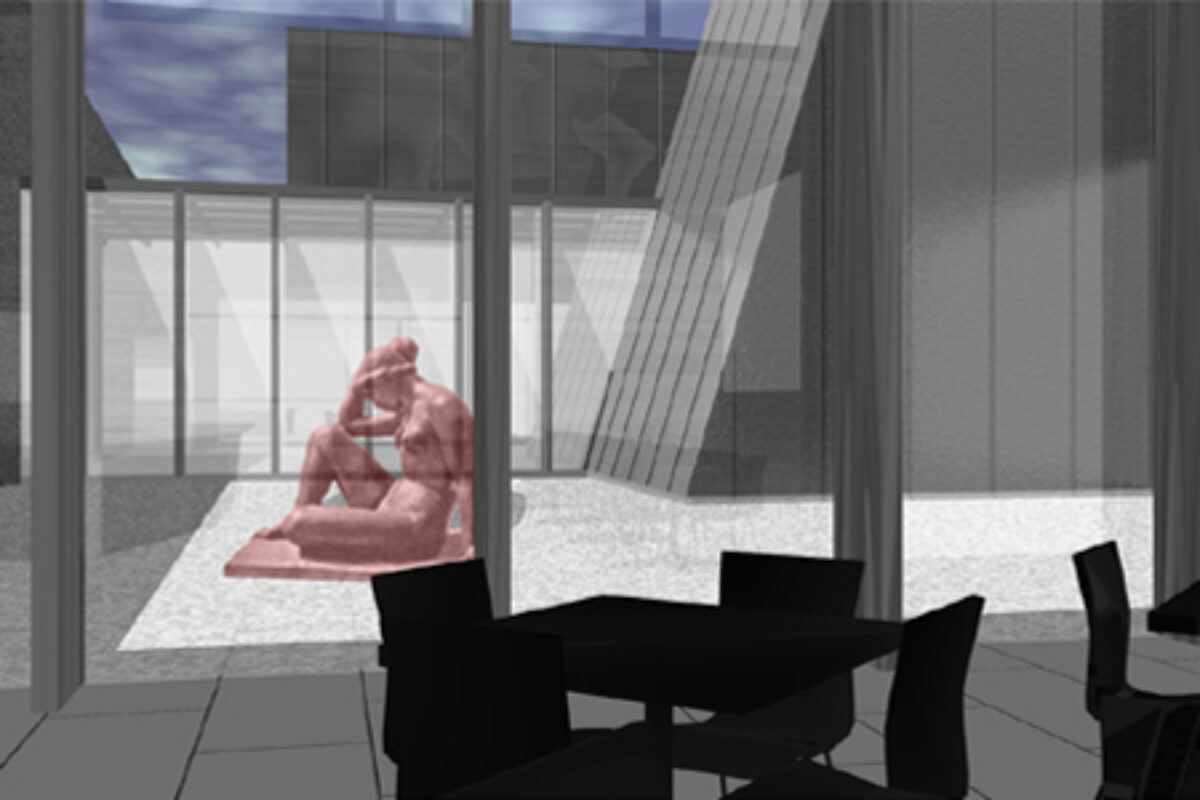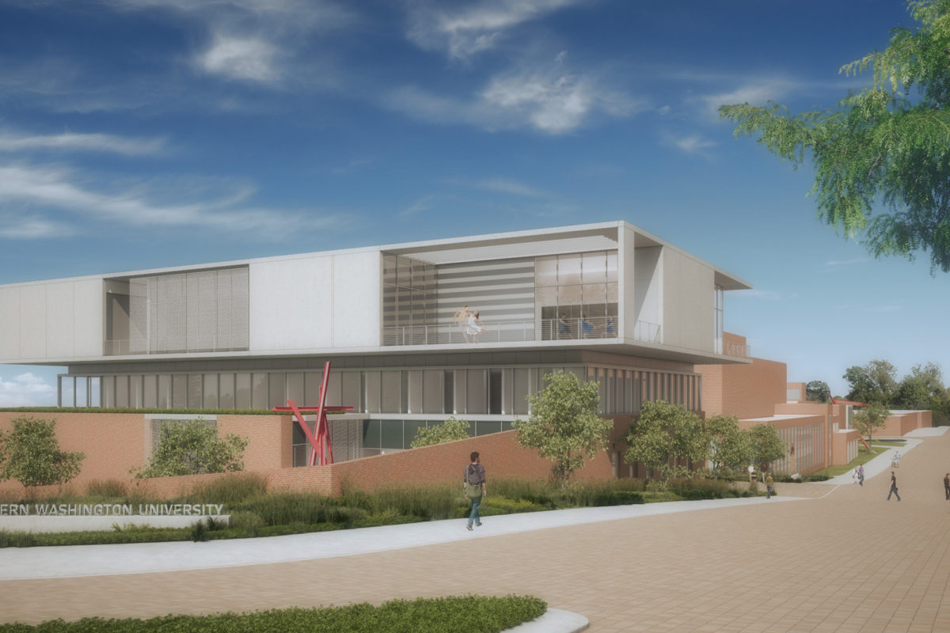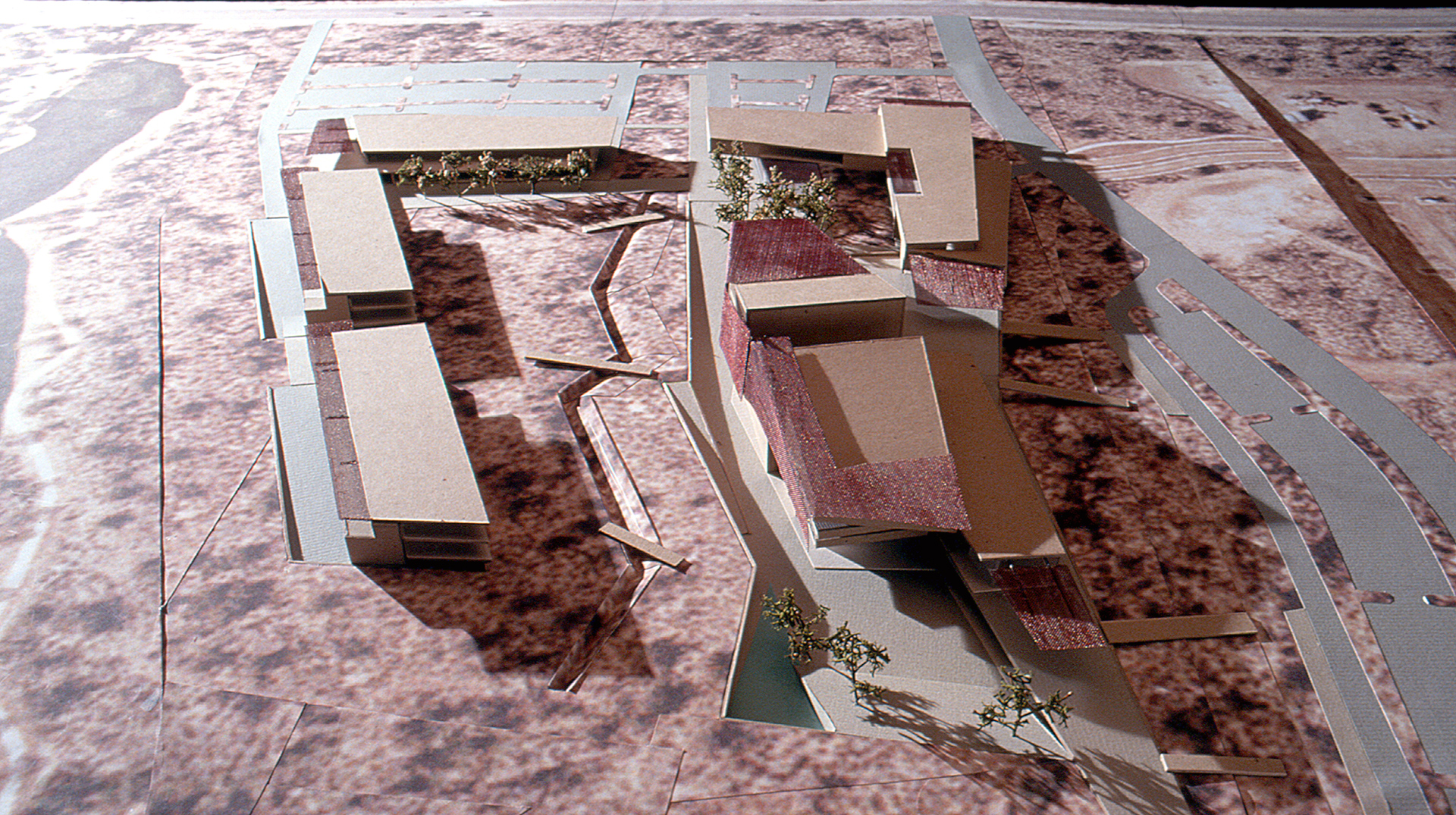
Foothills Center for the Arts
City of Scottsdale
Opsis won the nationally invited design competition for this performing arts and cultural center in the Foothills region of north Scottsdale.
Size: 230,000 sf
Location: Scottsdale, AZ
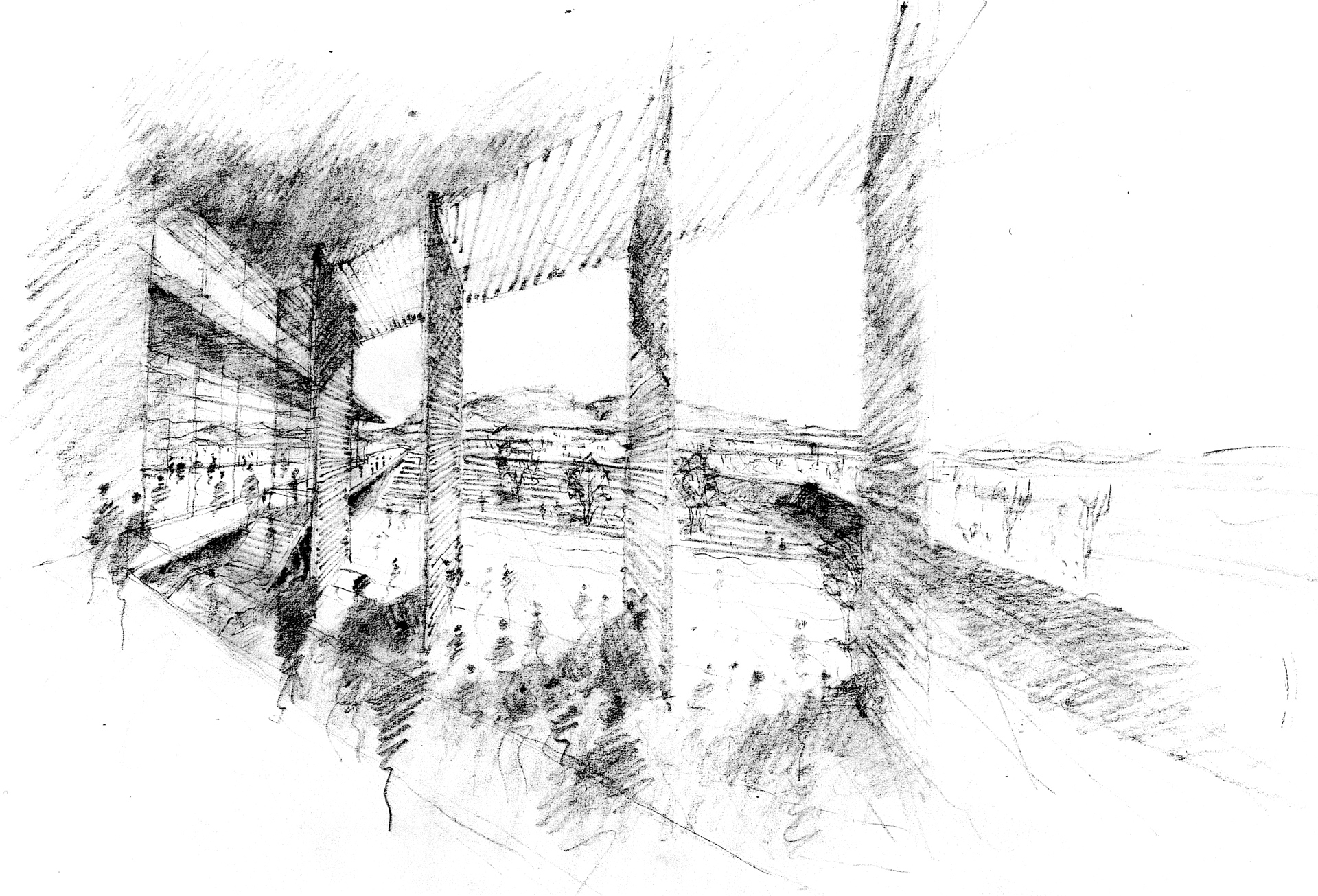
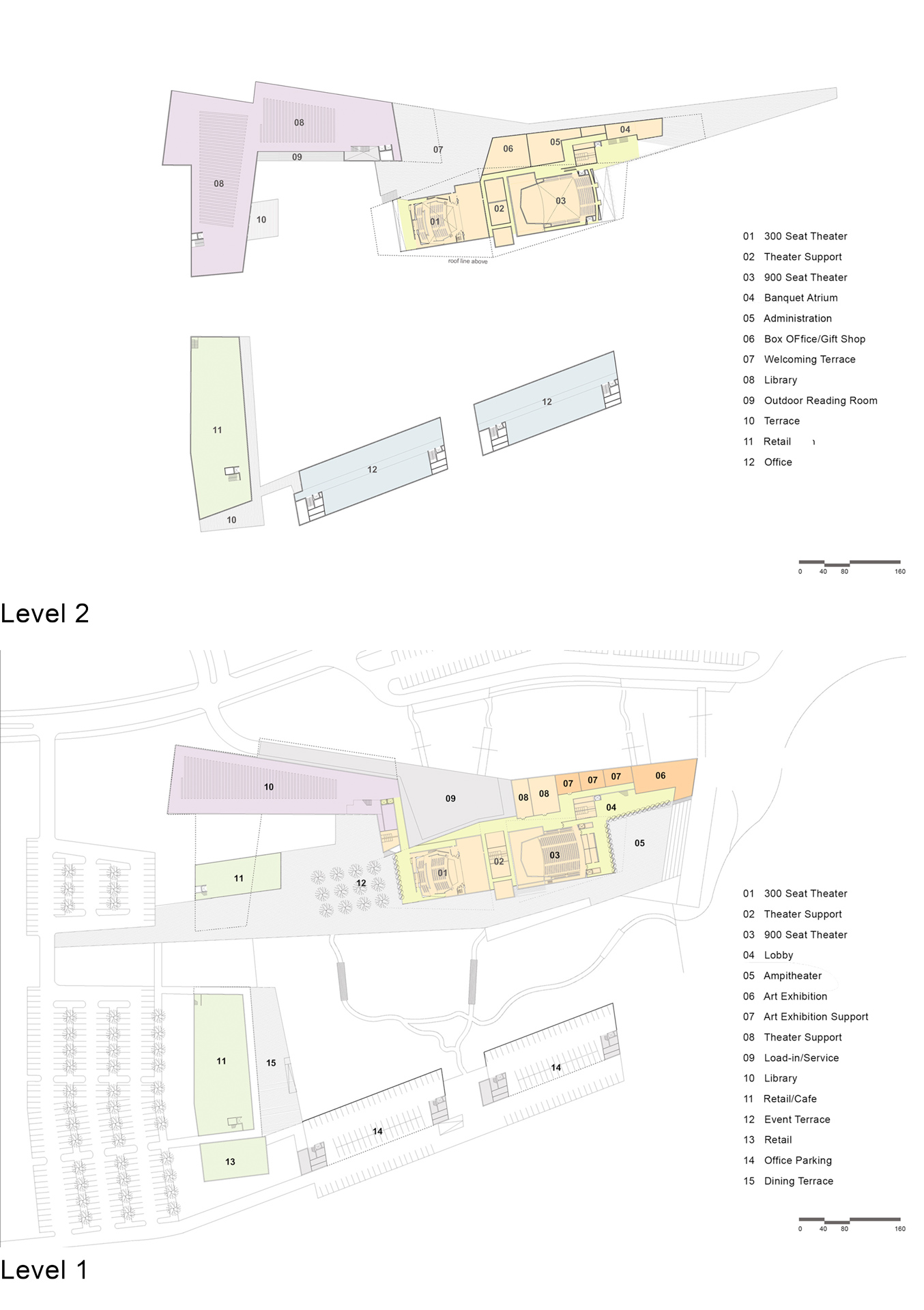

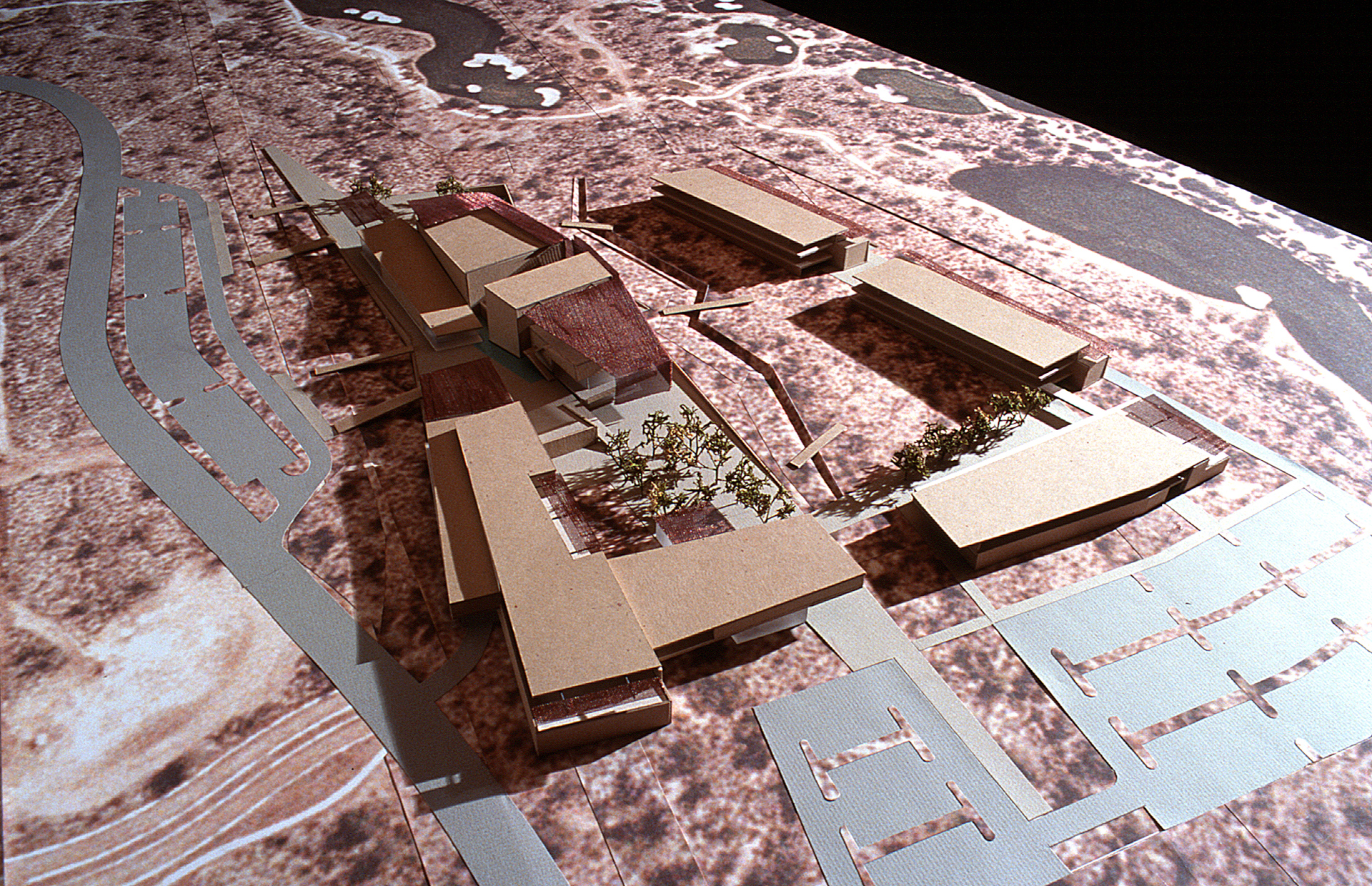
The Opsis scheme revolved around preserving the natural Sonoran Desert landscape elements while weaving the new cultural center’s functions with its incredible natural setting. The performance building’s mass is used to shelter outdoor rooms from sun and the noise of nearby roads and parking is placed under the office buildings to minimize intrusion into the desert landscape. Elevated wood walkways bring visitors through the desert landscape to the performance hall’s main lobby, which faces east to catch the sunset’s brilliant colors on the nearby mountains.
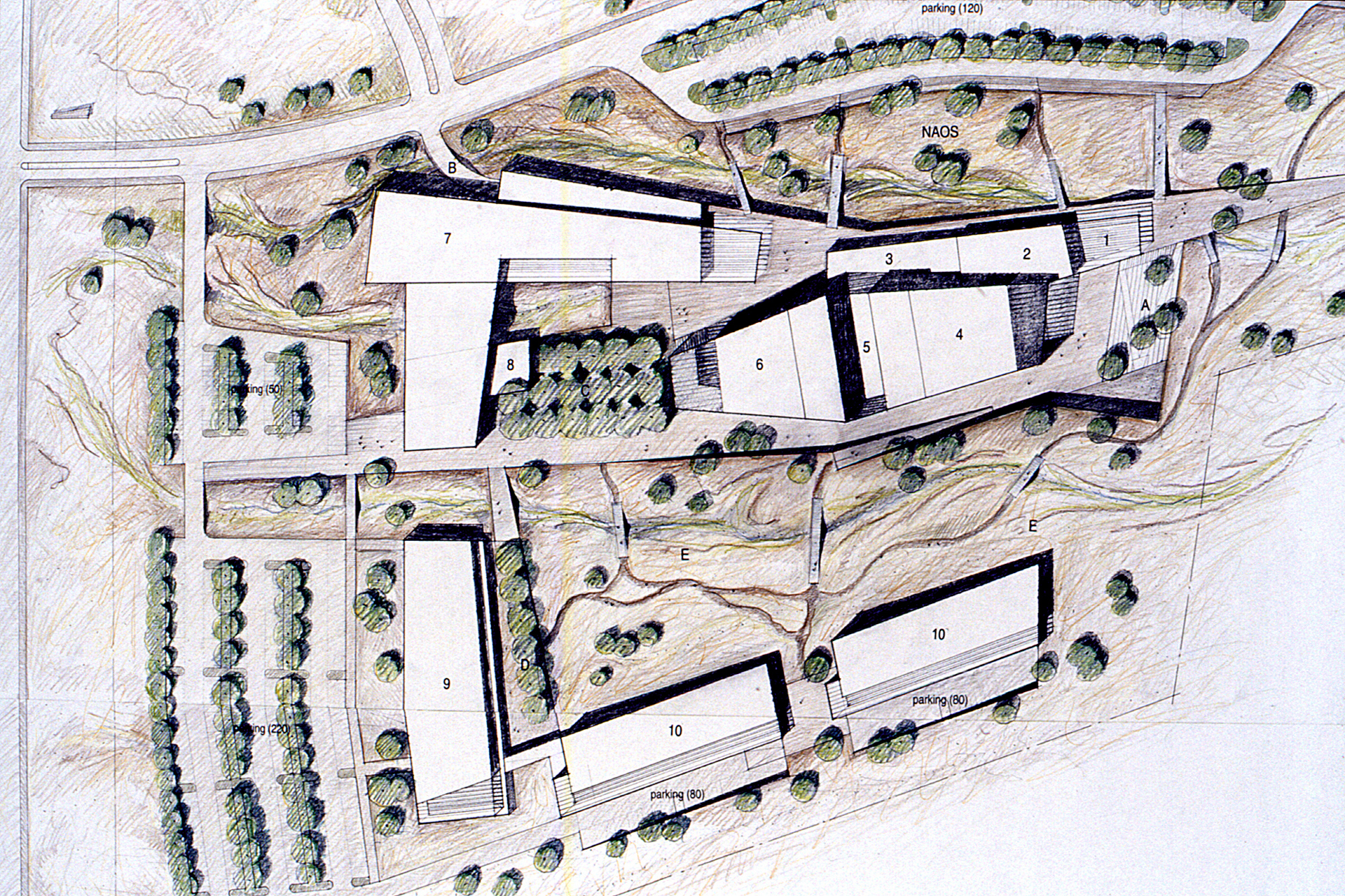
The complex is envisioned as a dynamic village of the various functions surrounding a desert botanical garden. The overall program included a 70,000 sf performance venue (with a 900-seat multi-purpose hall and a 350-seat theatrical space), a 60,000 sf branch library, 40,000 sf of retail space and 60,000 sf of office space.
