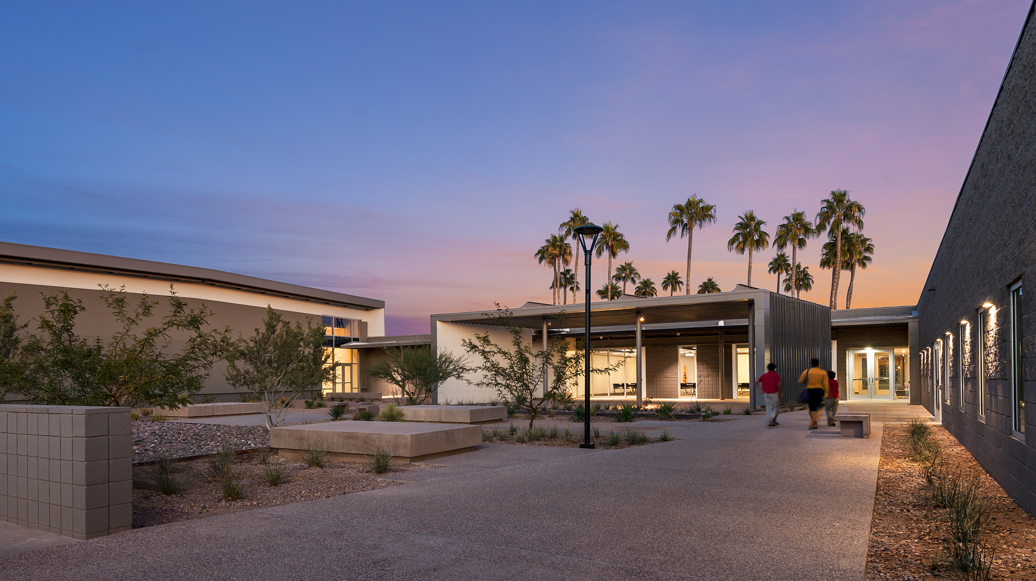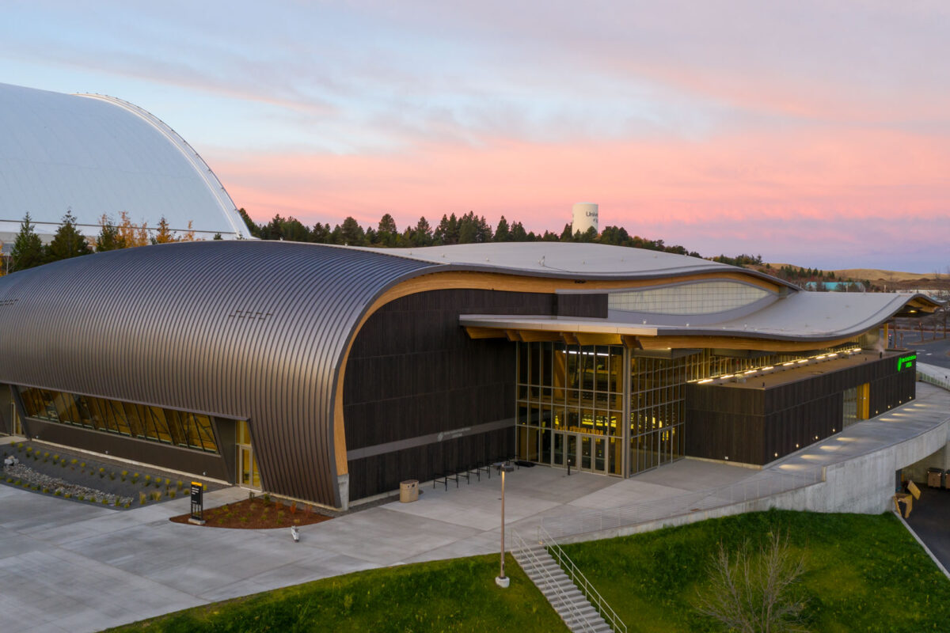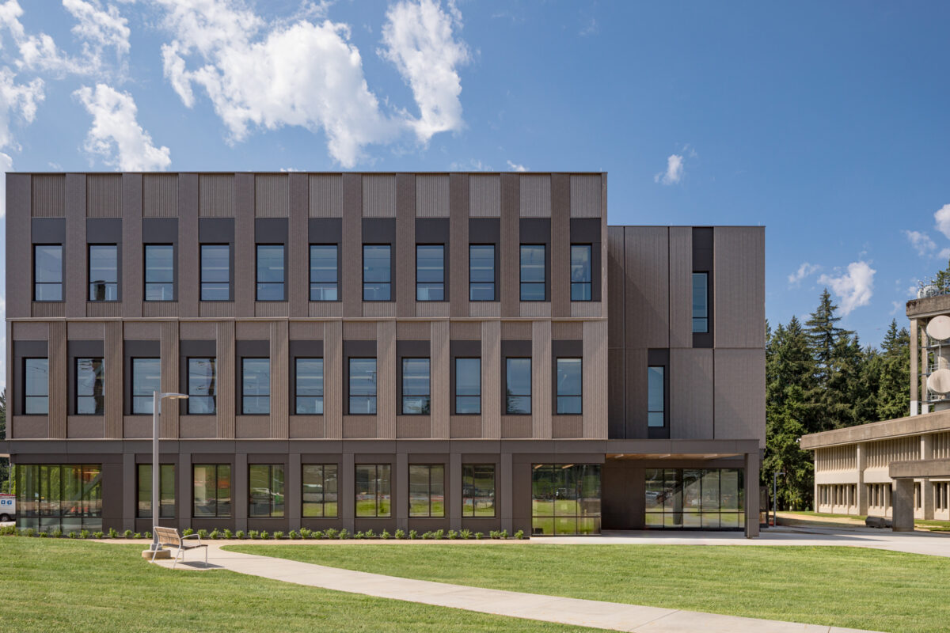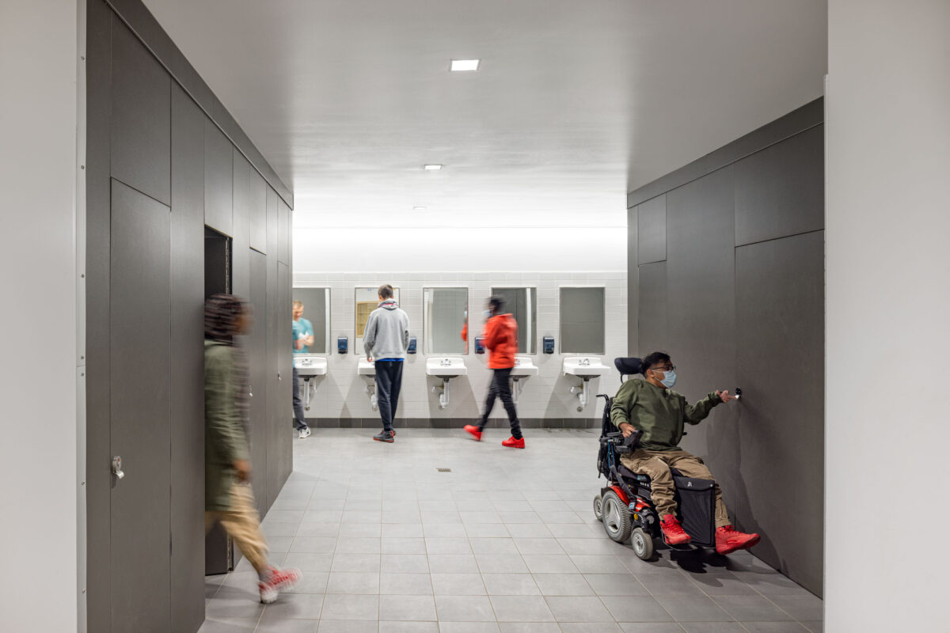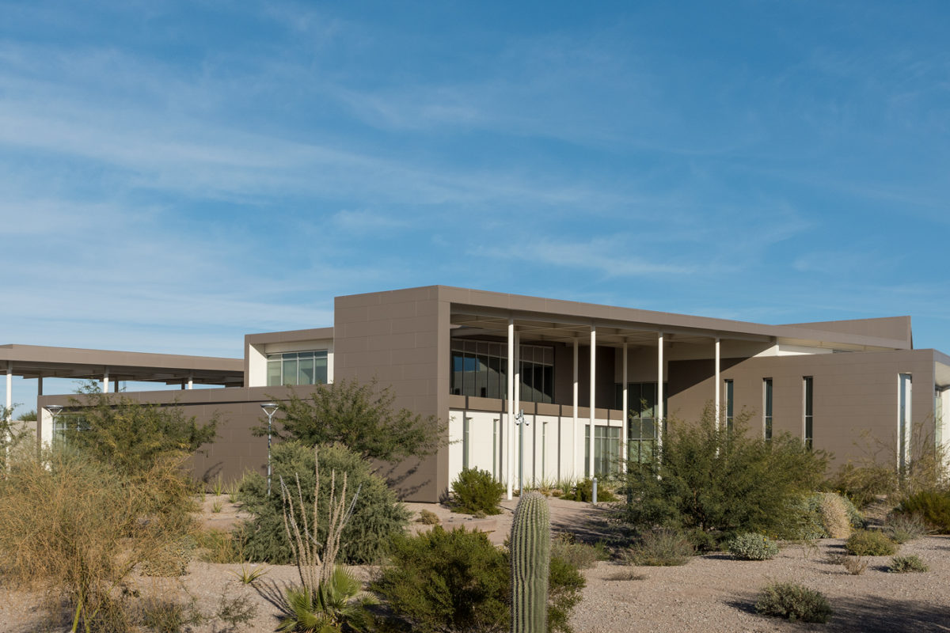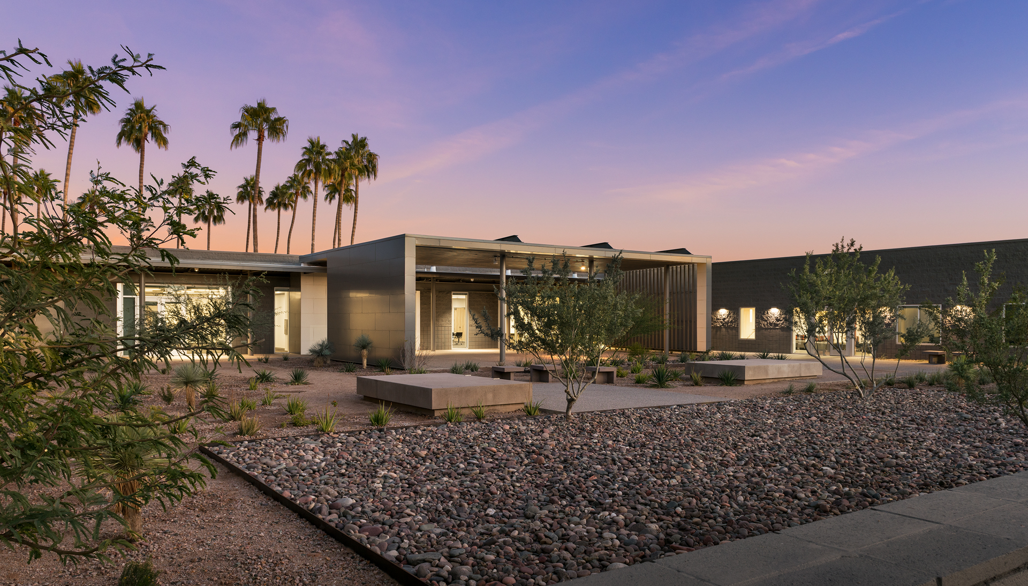
Agave Hall Renovation
Chandler Gilbert Community College
The renovation of Agave Hall expresses this building’s newfound purpose and identity as a bridge between the past, present and future of Chandler Gilbert Community College.
Size: 30,000 sf
Location: Chandler, AZ
Design Architect: Opsis Architecture
Architect of Record: DFDG Architecture
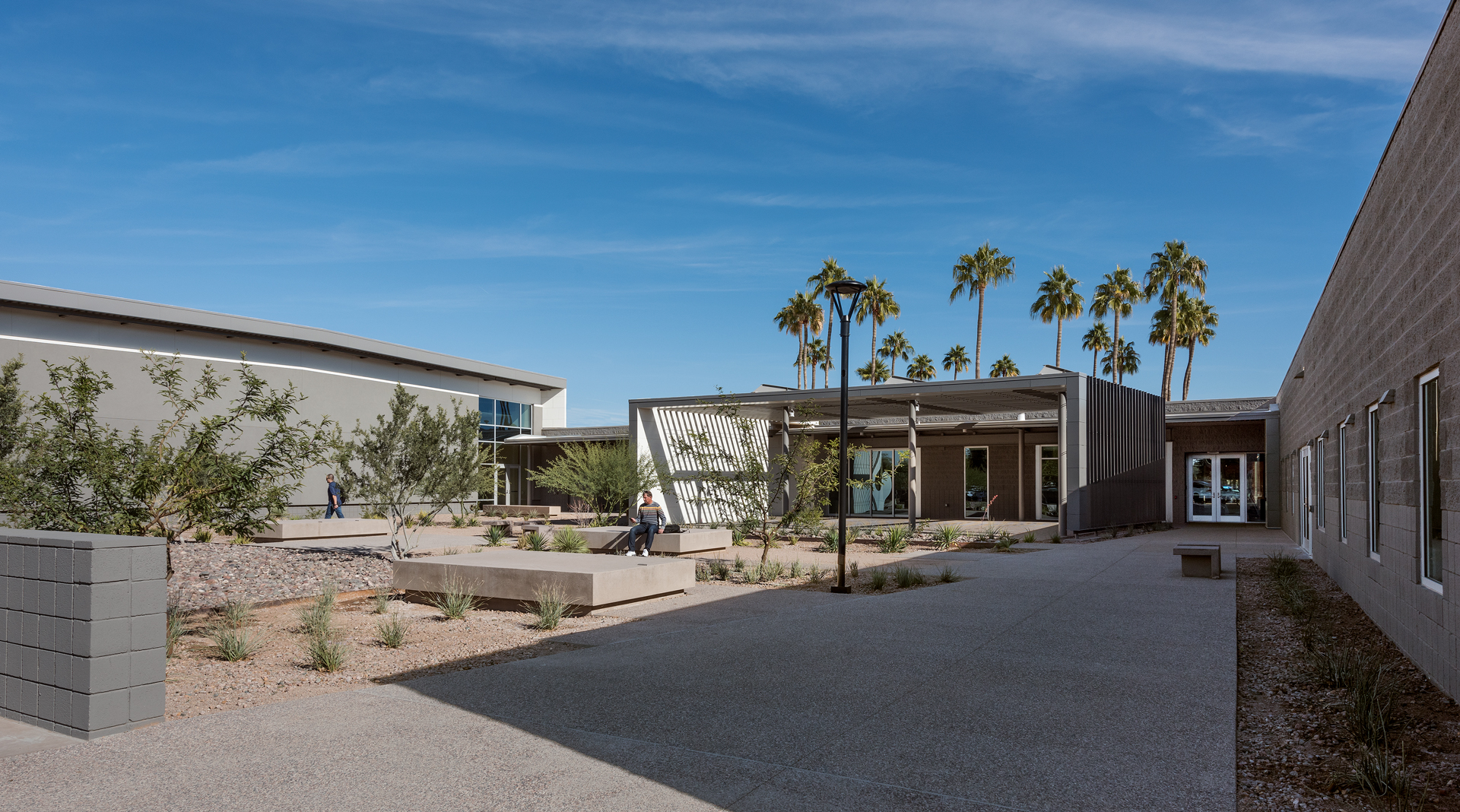
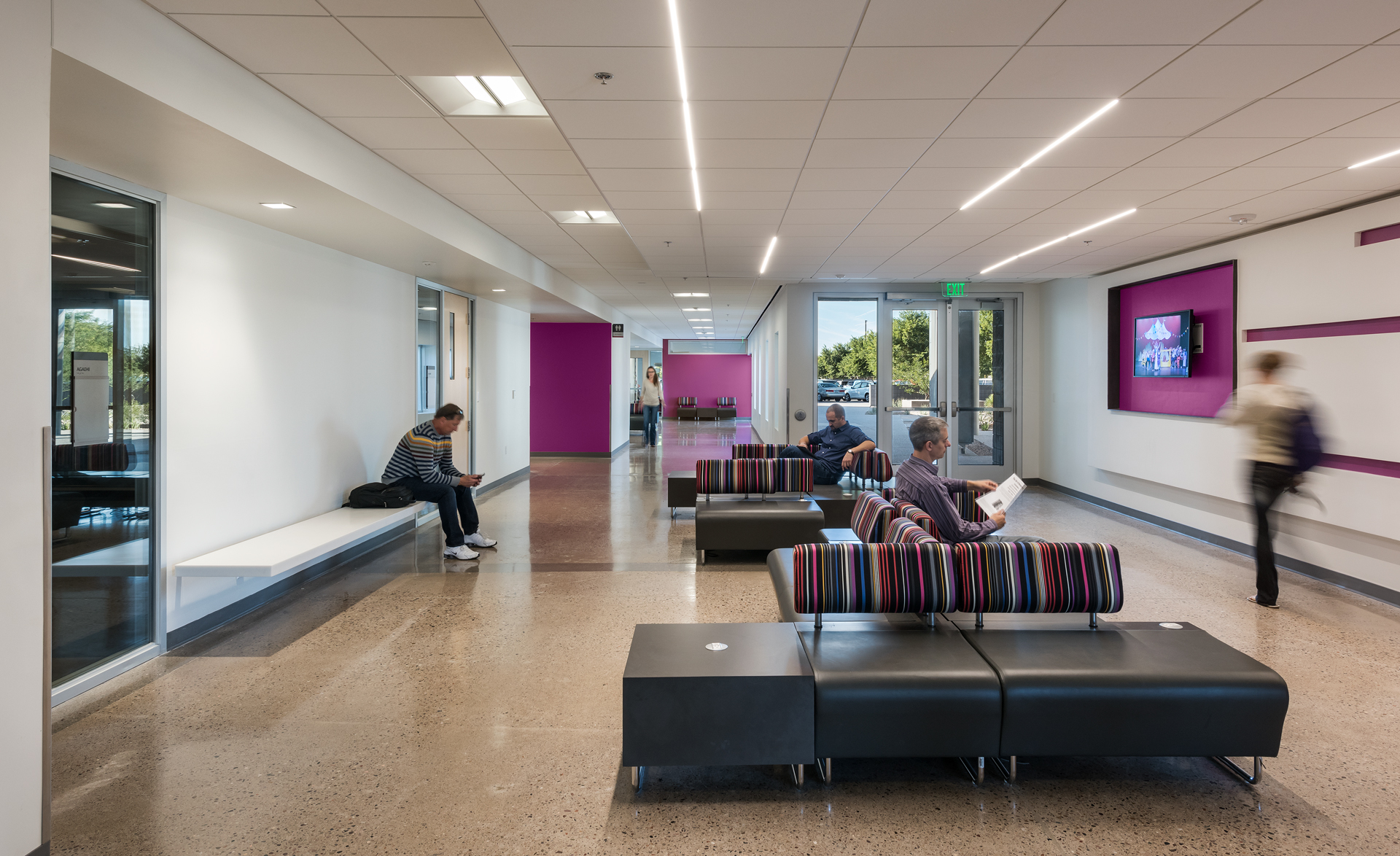
As one of the original buildings on the campus, the design of Agave Hall’s transformation was carefully considered to provide flexible programming and organization, aesthetic revitalization and campus integration.
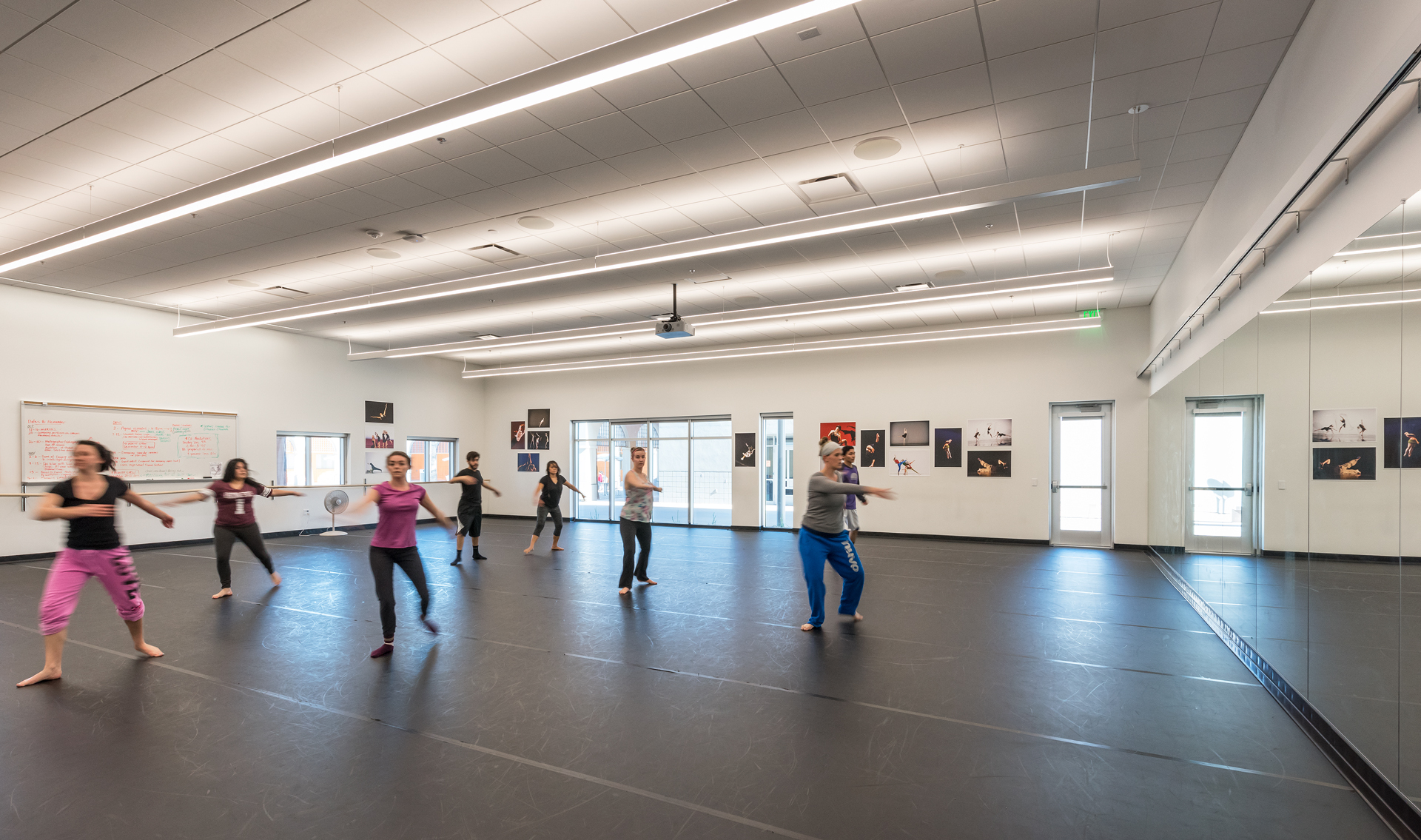
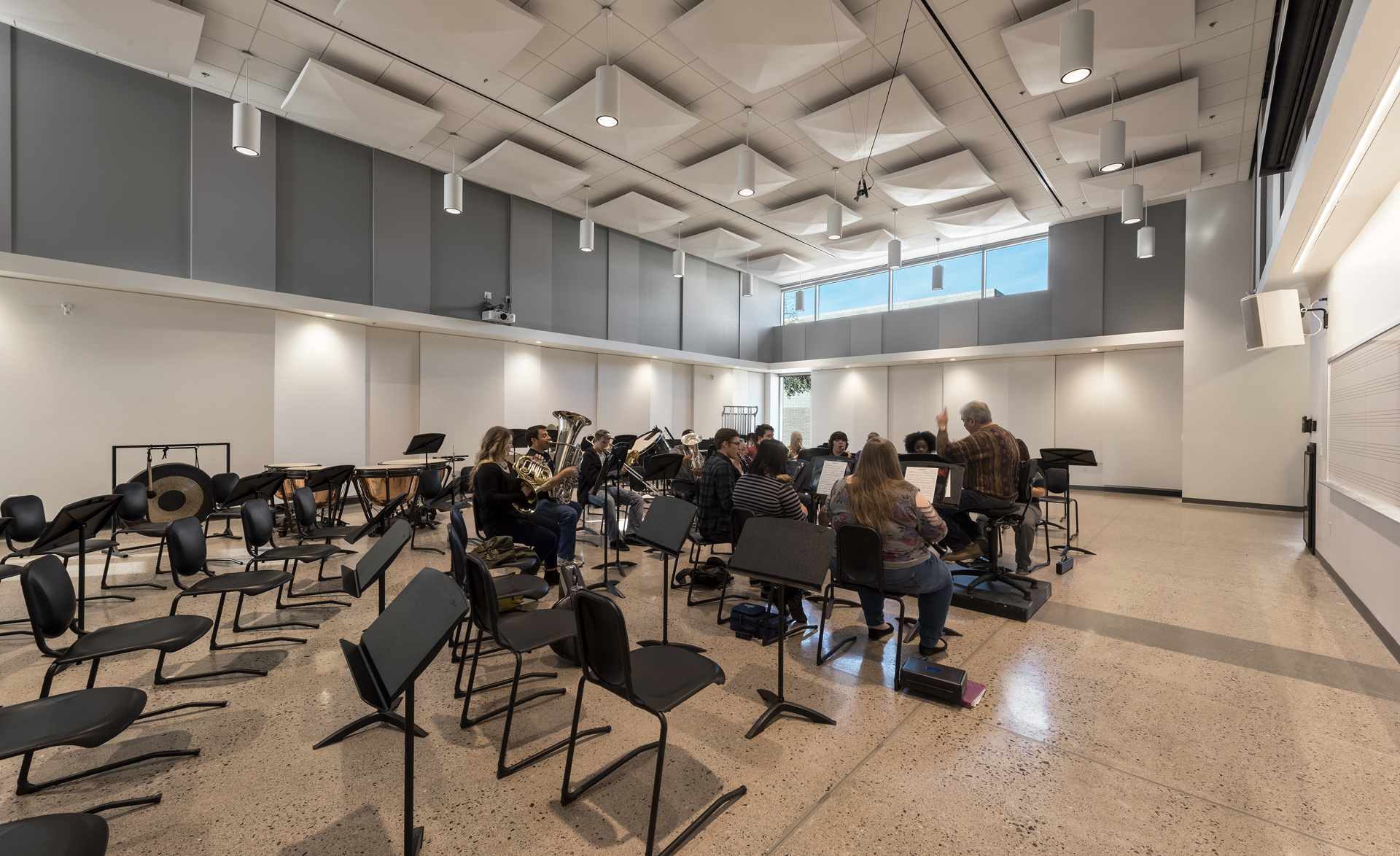
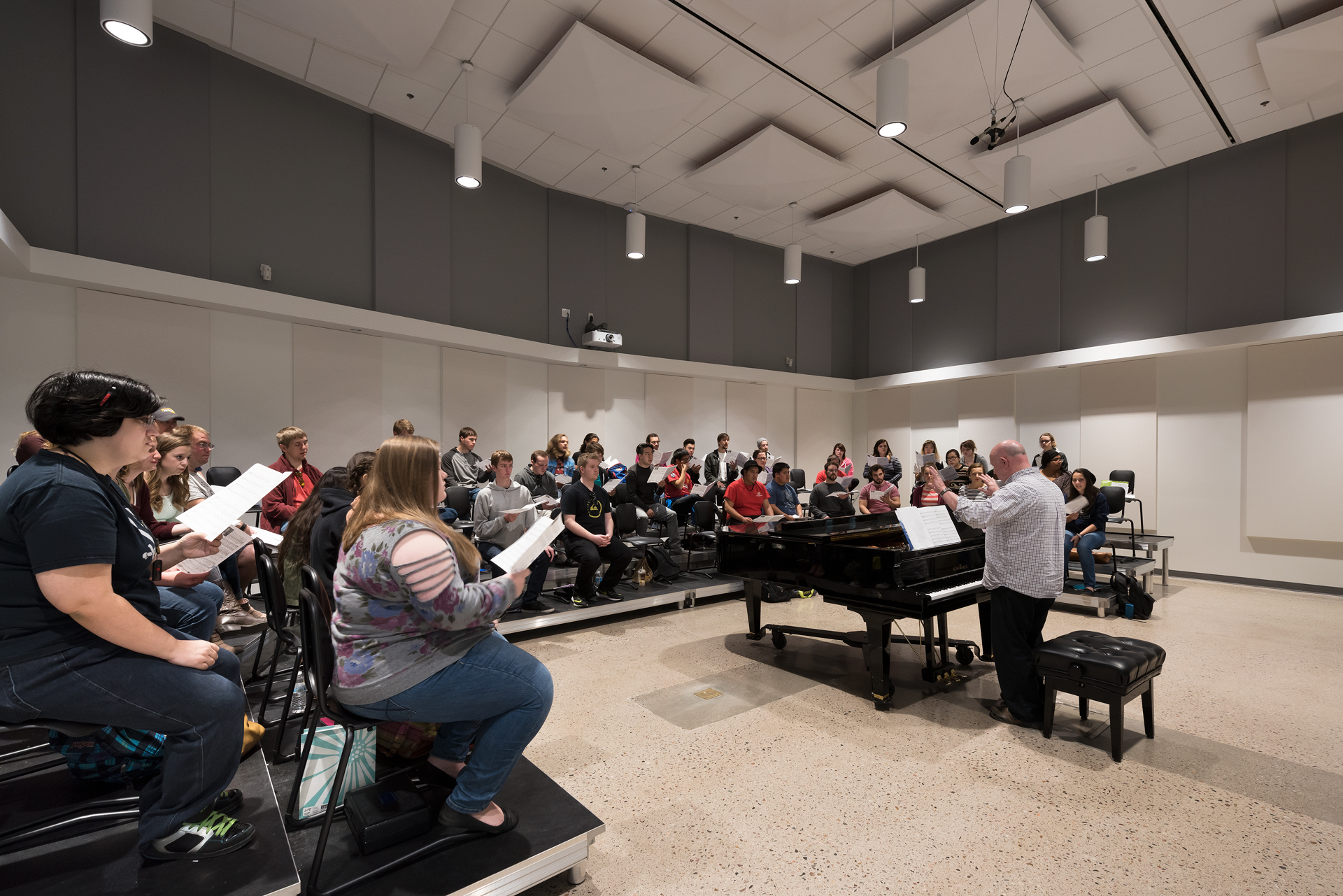
Organizationally, the existing H-shape plan of Agave Hall allows for clearly delineating departments and/or program types within each “bar” of the existing building, while simultaneously maximizing shared programmatic flexibility.
Each of the four distinct primary program types – Music, Dance, Community Room, and General Classrooms – occupy a specific bar segment within Agave Hall, giving each program type a specific identity and appropriate adjacencies to the Performing Arts Center, Coyote Center, Bradshaw Hall, existing courtyards and outdoor campus malls.
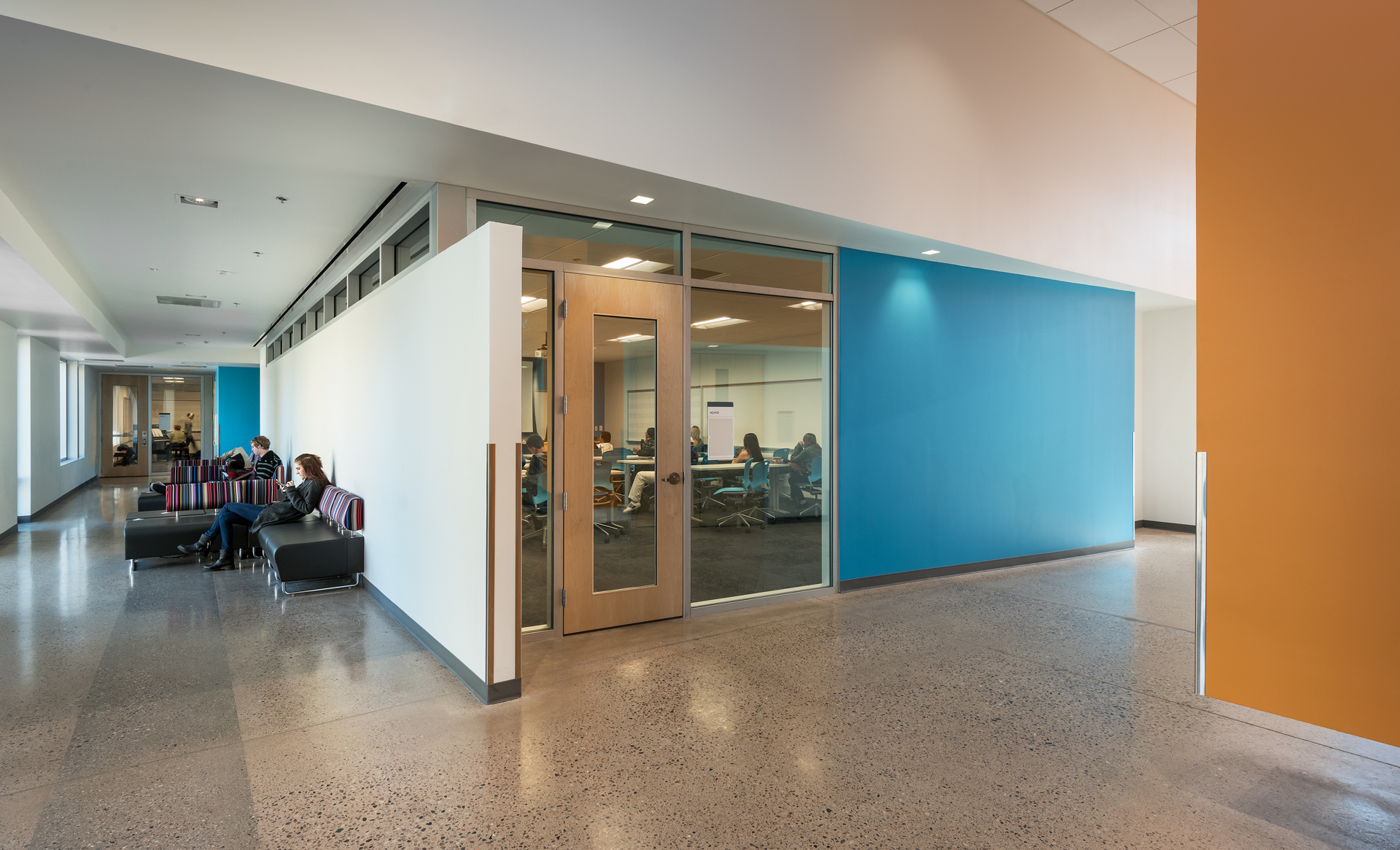
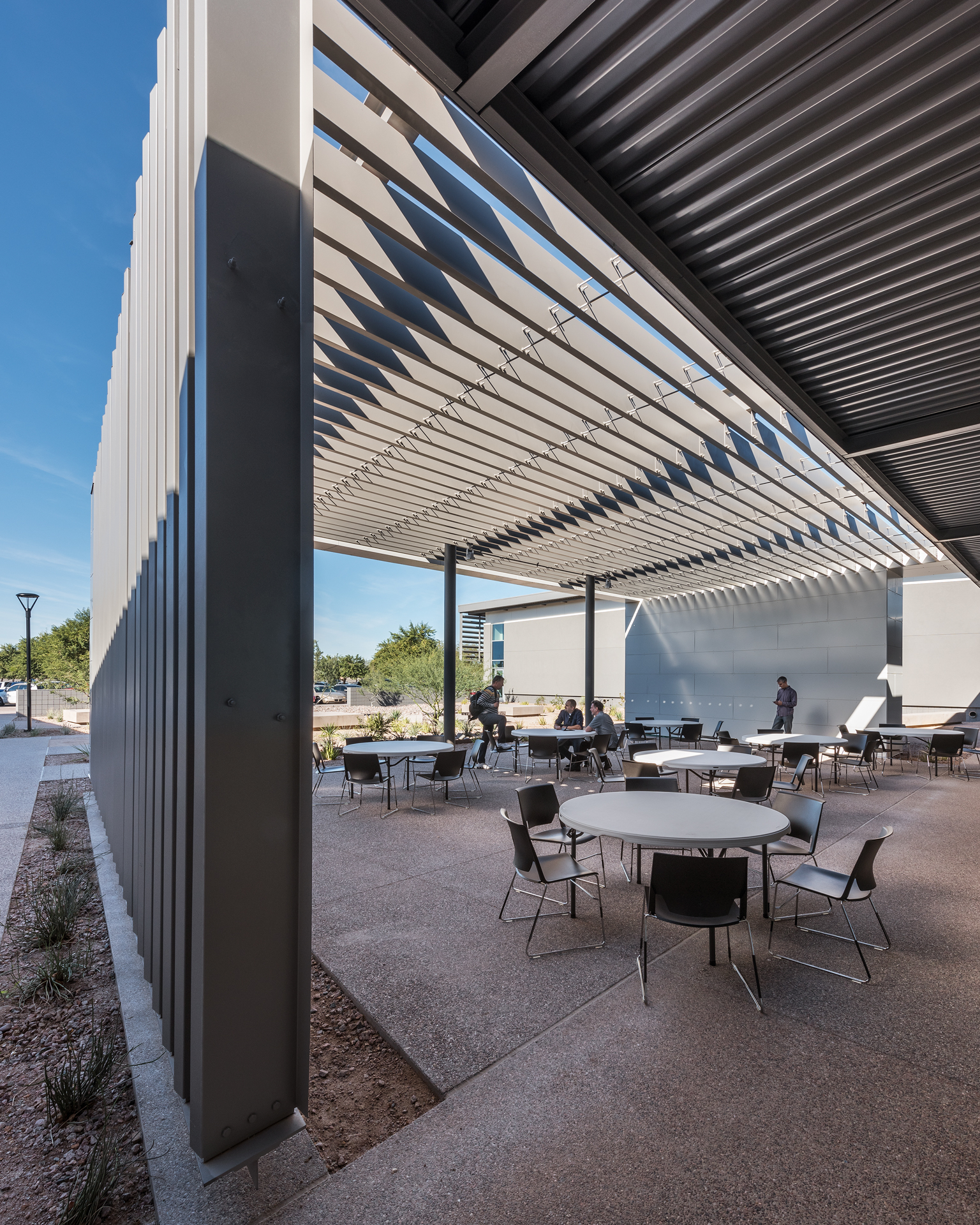
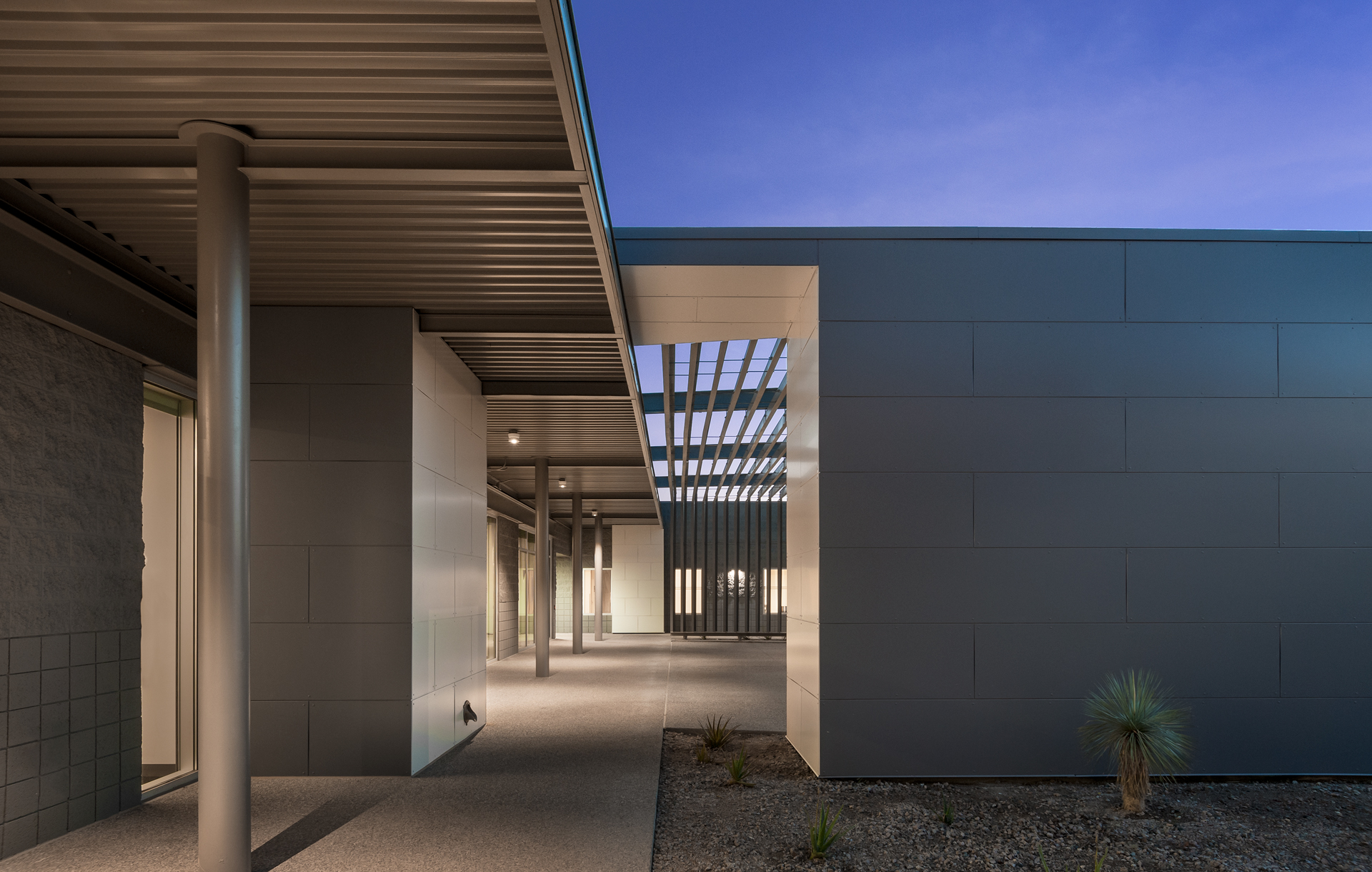
Aesthetically, the design approach for the exterior reestablishes the significance of Agave Hall by enhancing its physical and programmatic status within the expanding campus context. Agave Hall’s architectural character is refreshed through transparency, color, texture and landscaping while taking cues from the design of nearby Coyote Center to establish a cohesive gateway to the campus.
