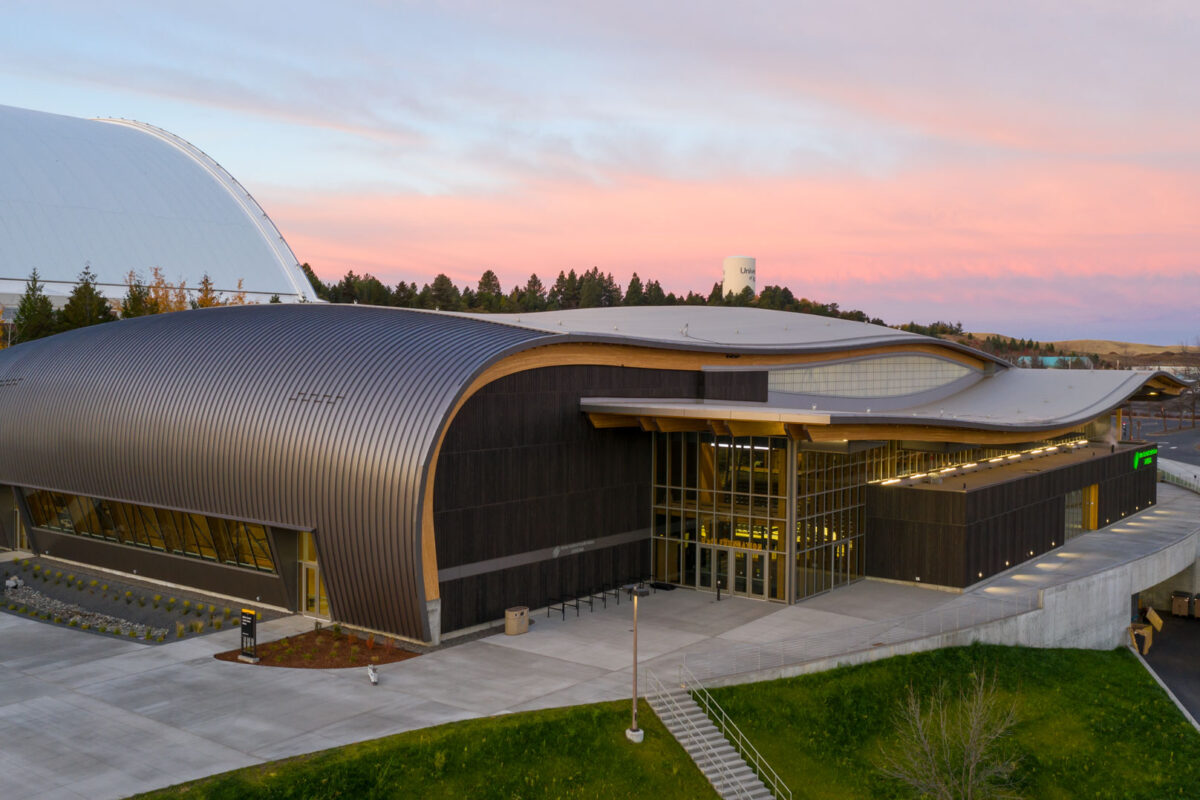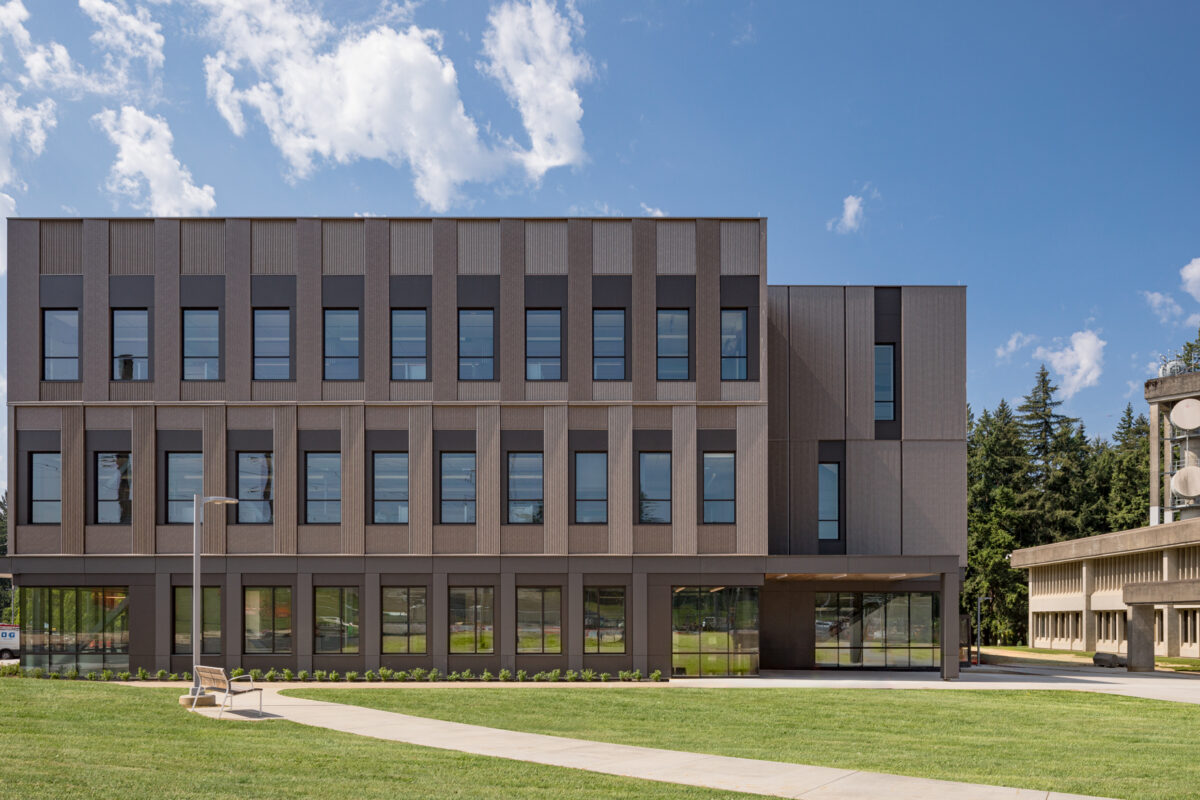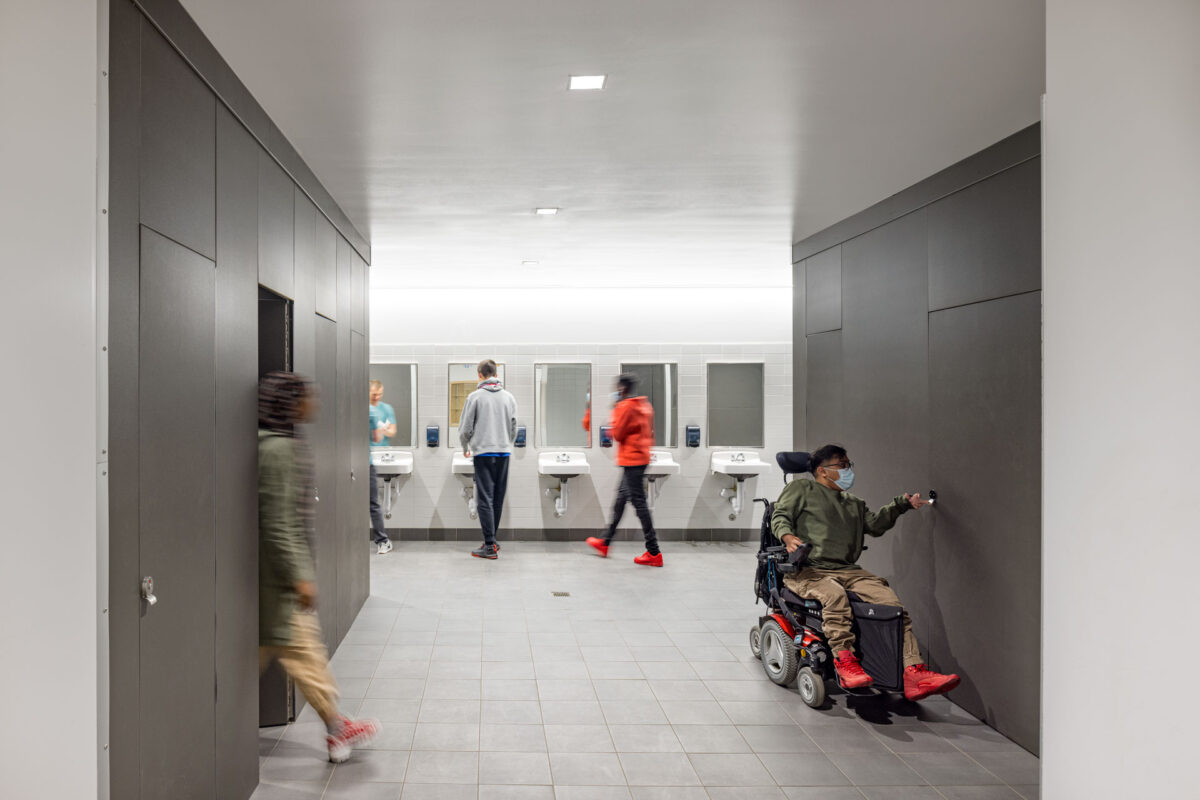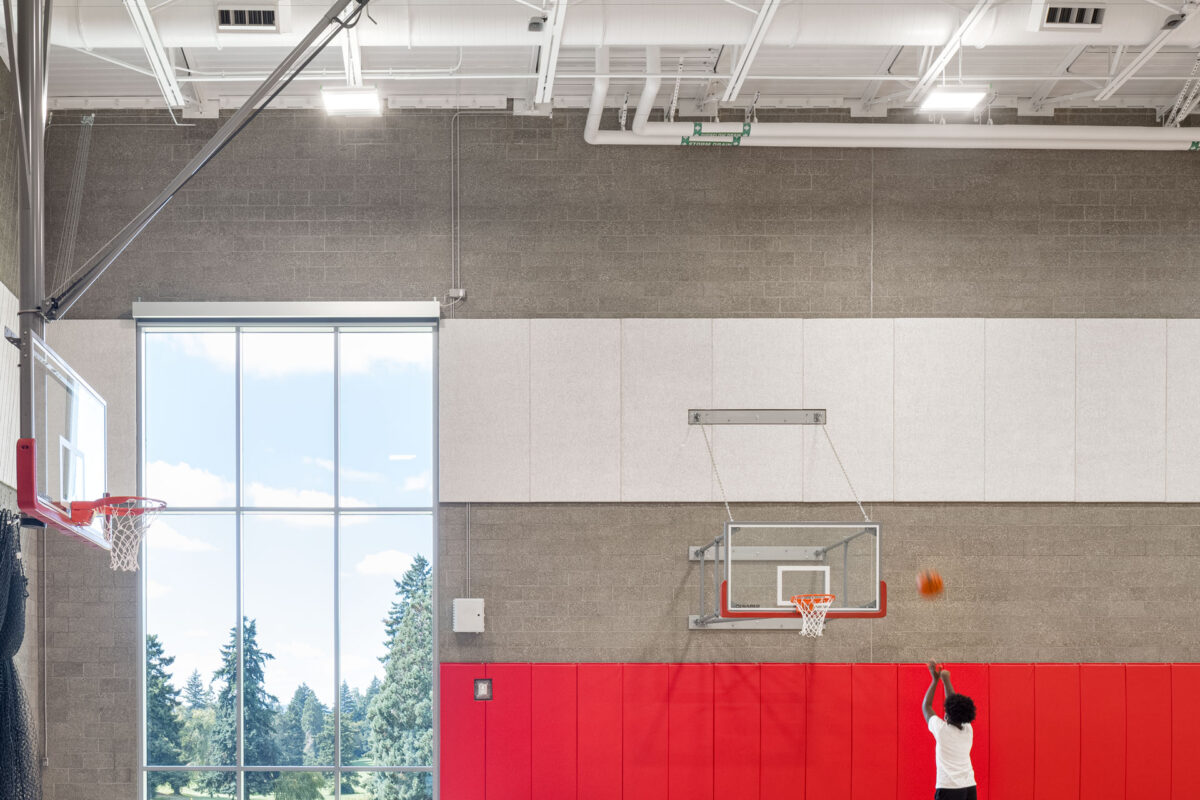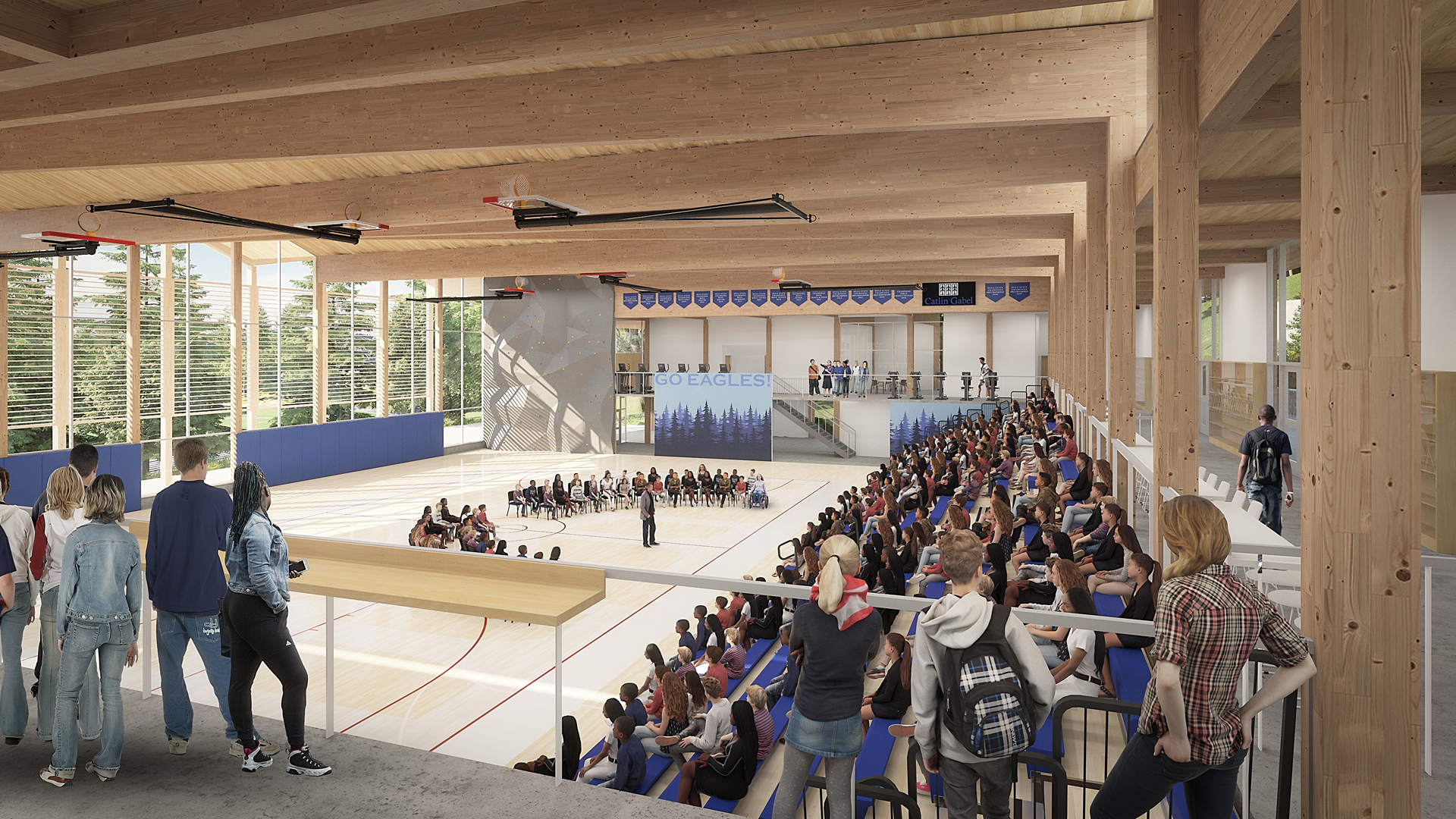
Athletic Wellness Center Concept Study
Catlin Gabel School
The completed conceptual design study for the new Athletics Wellness Center (AWC) is the result of a broadly inclusive process designed to capture the unique qualities of the Catlin experience, the campus setting and the community it serves. Beyond satisfying much-needed athletics and wellness programs, the design embodies a sense of welcome, invitation and inclusion for every student, community member and visitor.
Size: 39,000 sf
Location: Portland, OR
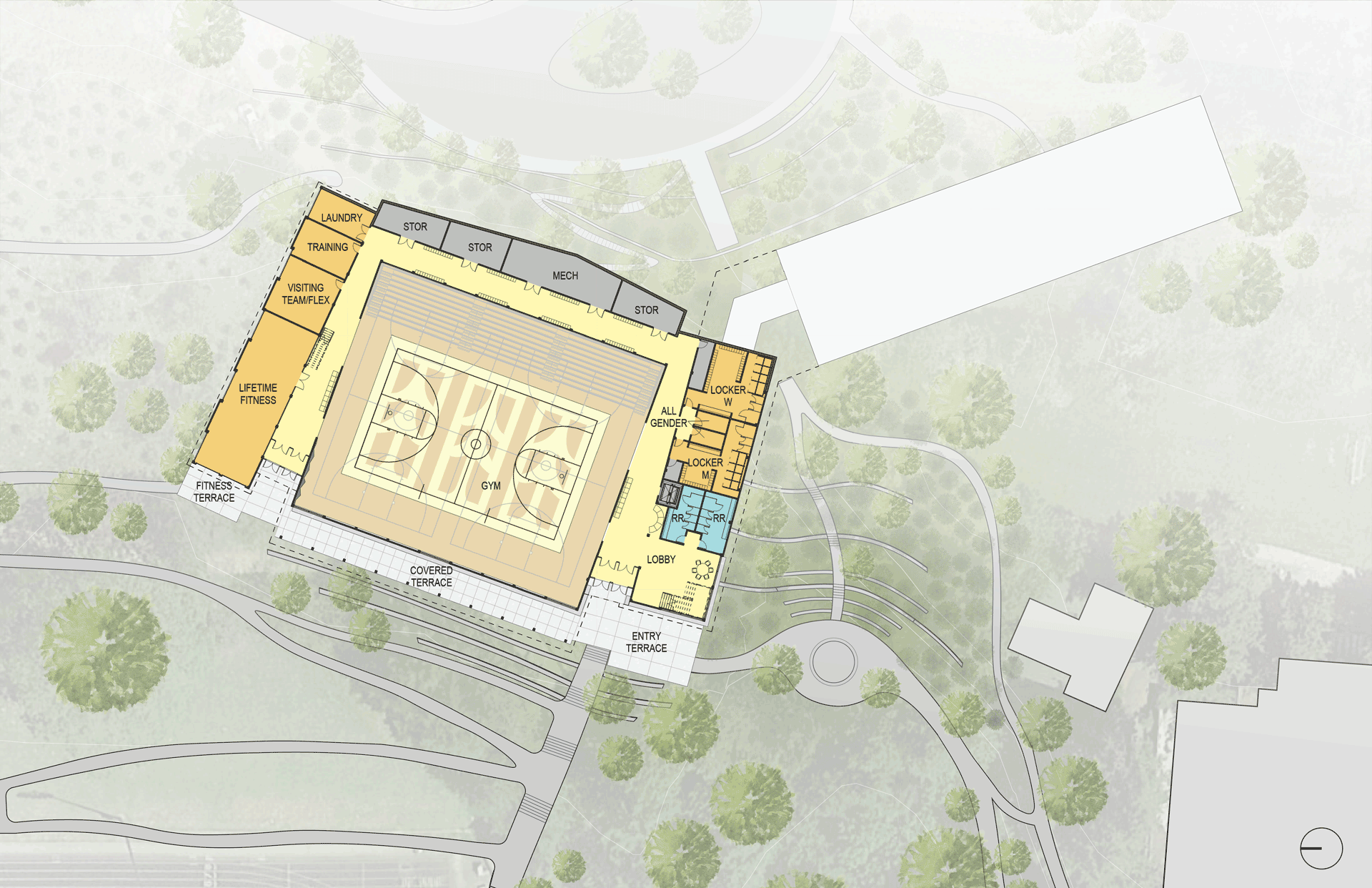
As the first building on the north side of campus, located east of the exiting track, it will function as a gateway building at the future Leahy Road entrance and a connective element between the new east campus and the existing main campus.
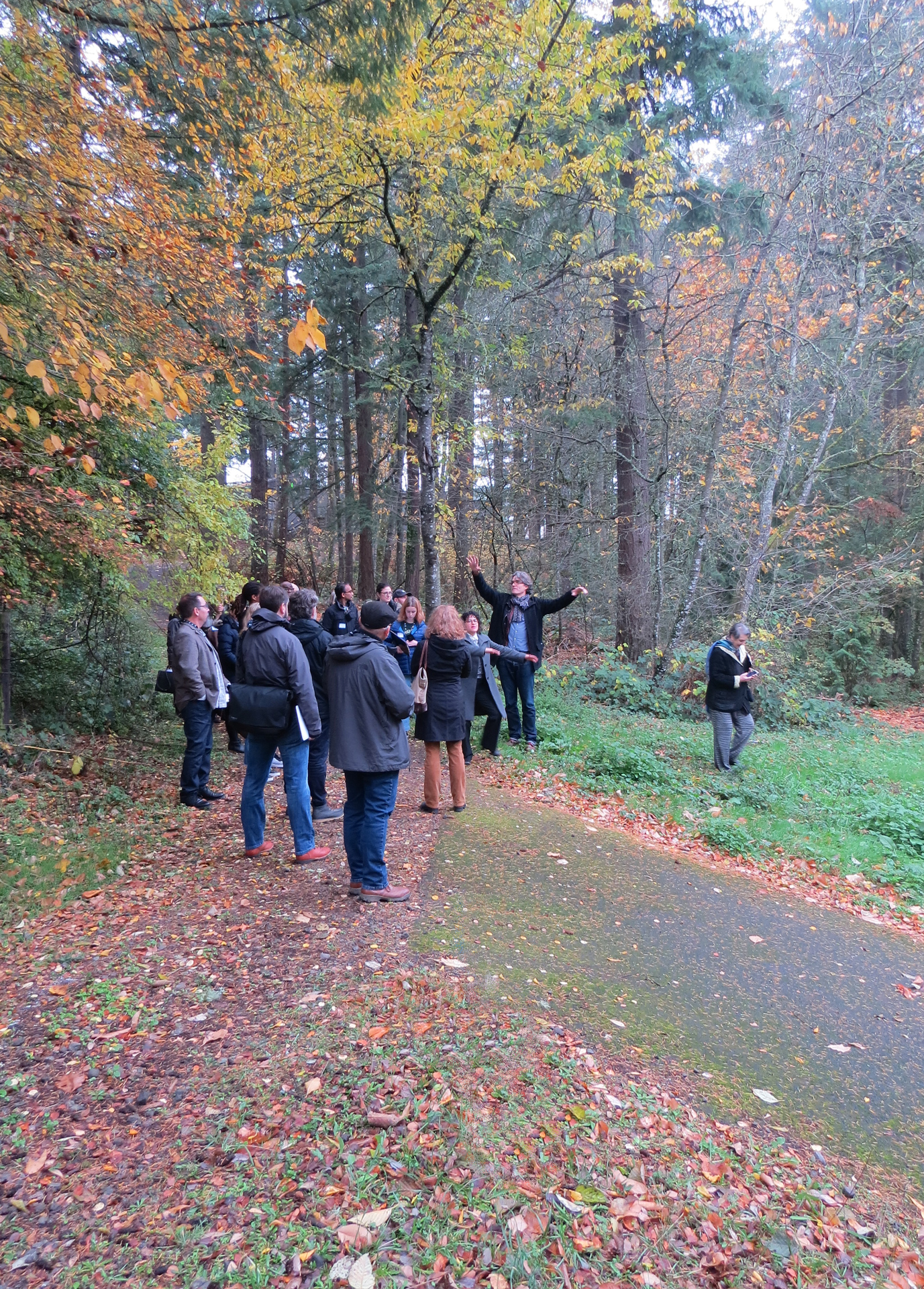
Using a workshop process to engage stakeholders, themes related to site preservation and connection to nature quickly emerged. The resulting design takes cues from the character of the existing campus, including smaller scaled buildings, deep roof overhangs, covered entrances, site terracing, social spaces, indoor/outdoor connection and outdoor learning spaces.
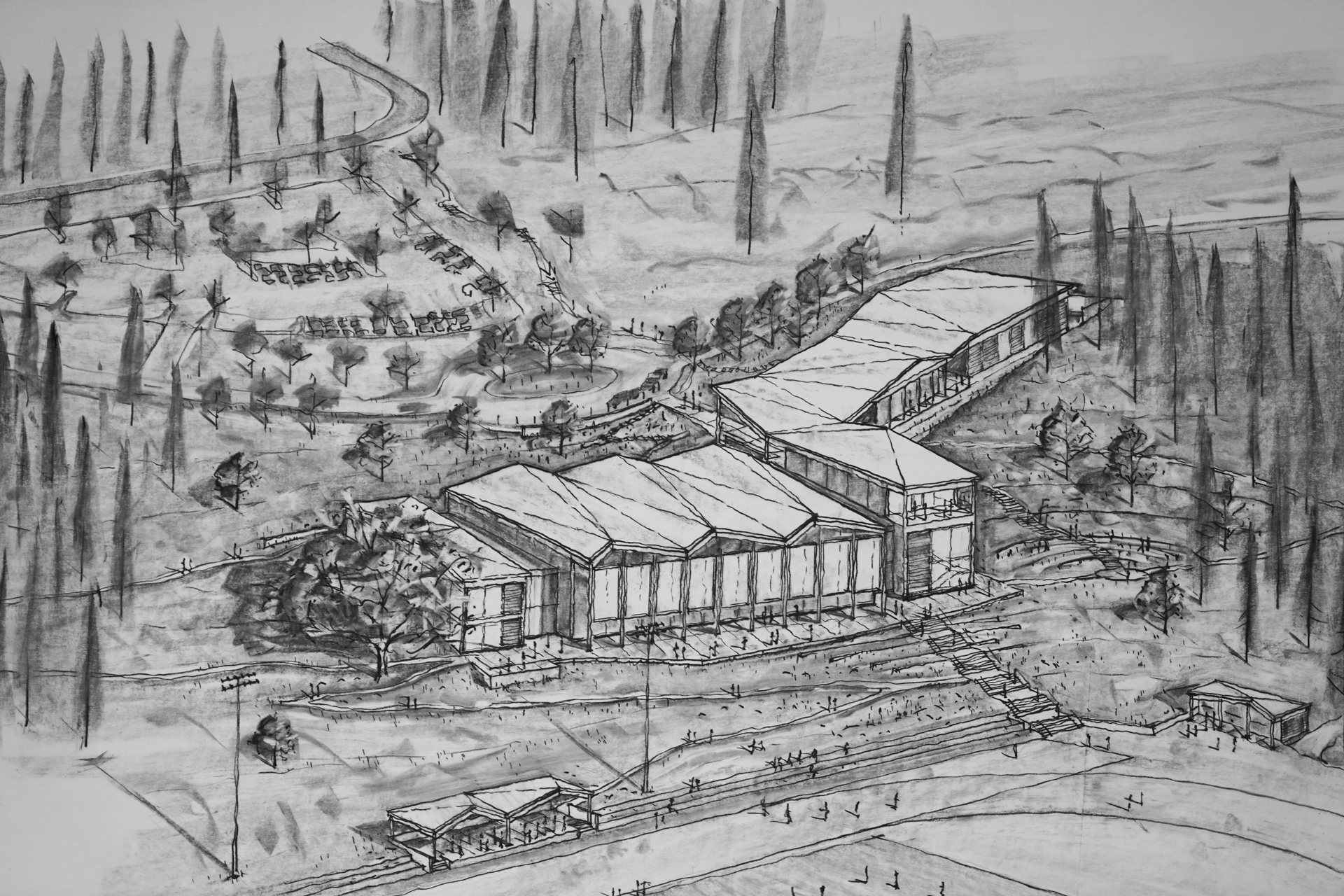
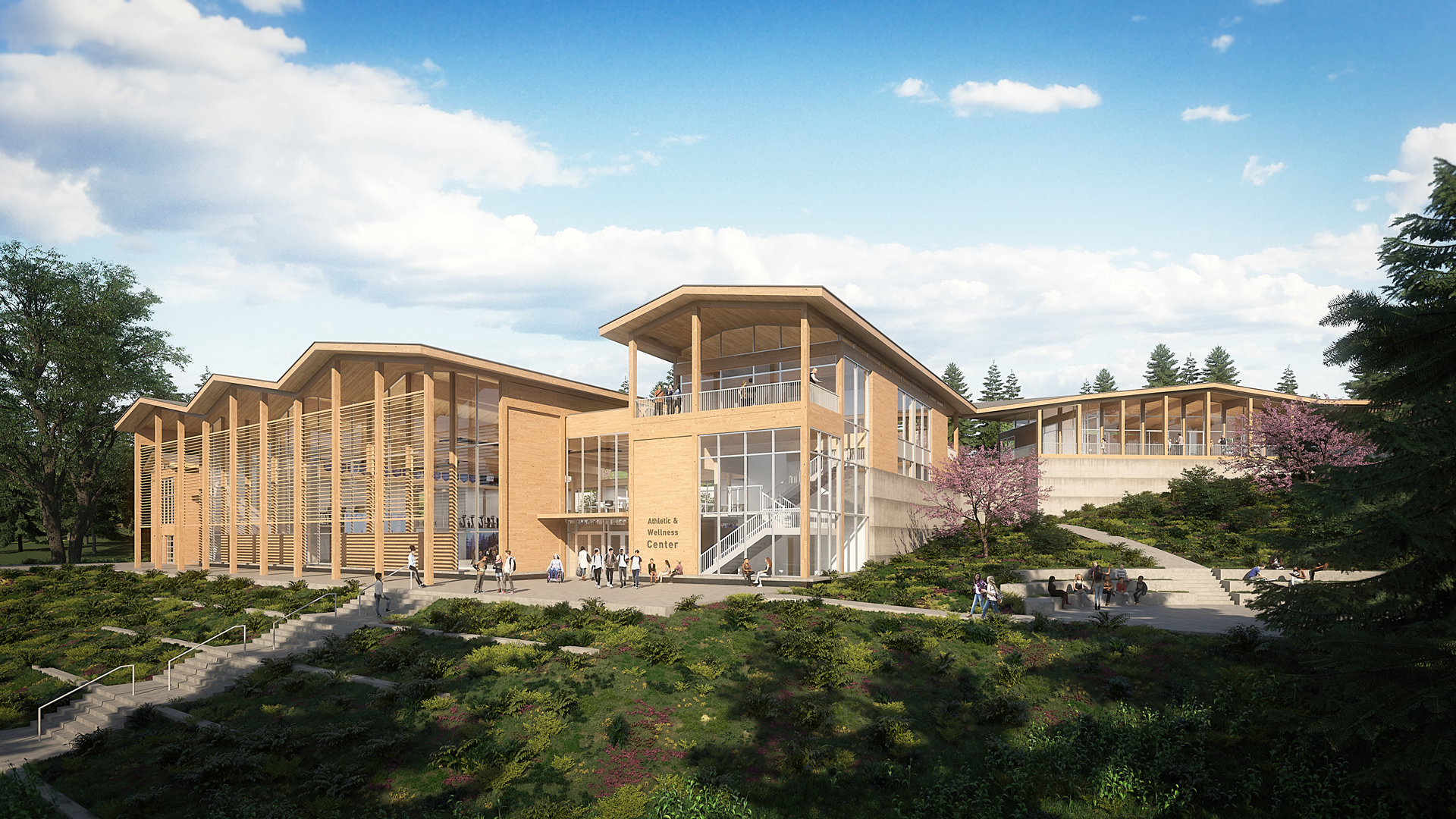
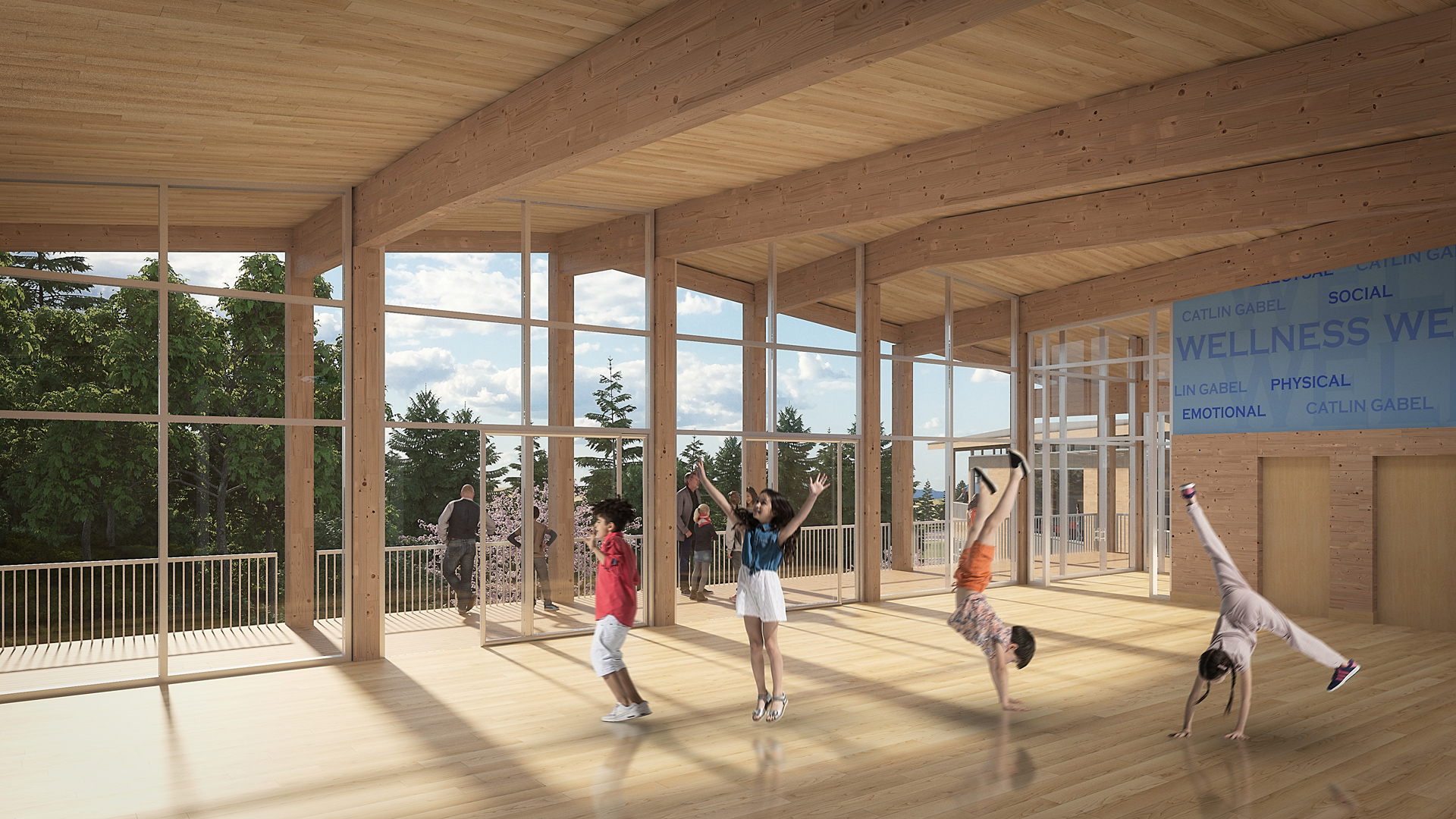
As envisioned, the 39,000 sf AWC will provide a gymnasium, wellness spaces, locker rooms, team rooms, fitness room, and afterschool program space.
The design features transparency and flow between flexible program spaces to inspire curiosity and demonstrate wellness while also providing views to the outdoors and abundant natural light throughout the building. Natural materials include a structural system based on advanced timber construction technologies (glue-laminated beams, cross laminated timber (CLT) and mass timber).
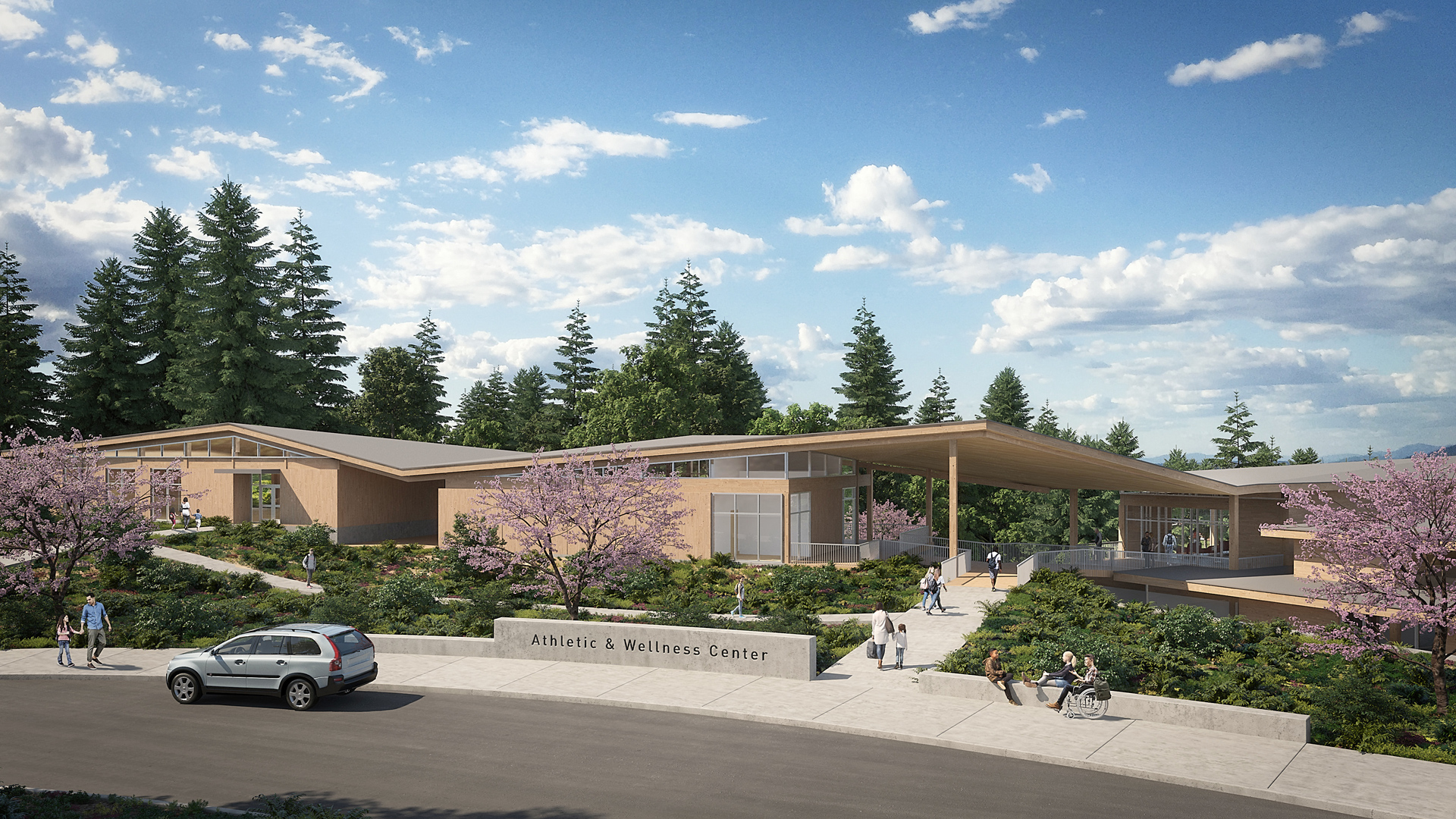
Exterior wood cladding and wood elements throughout the interior consistent with the historically agricultural expression of the campus material palette while adding the warmth and textural expression of wood so uniquely familiar to our Pacific Northwest environment.


