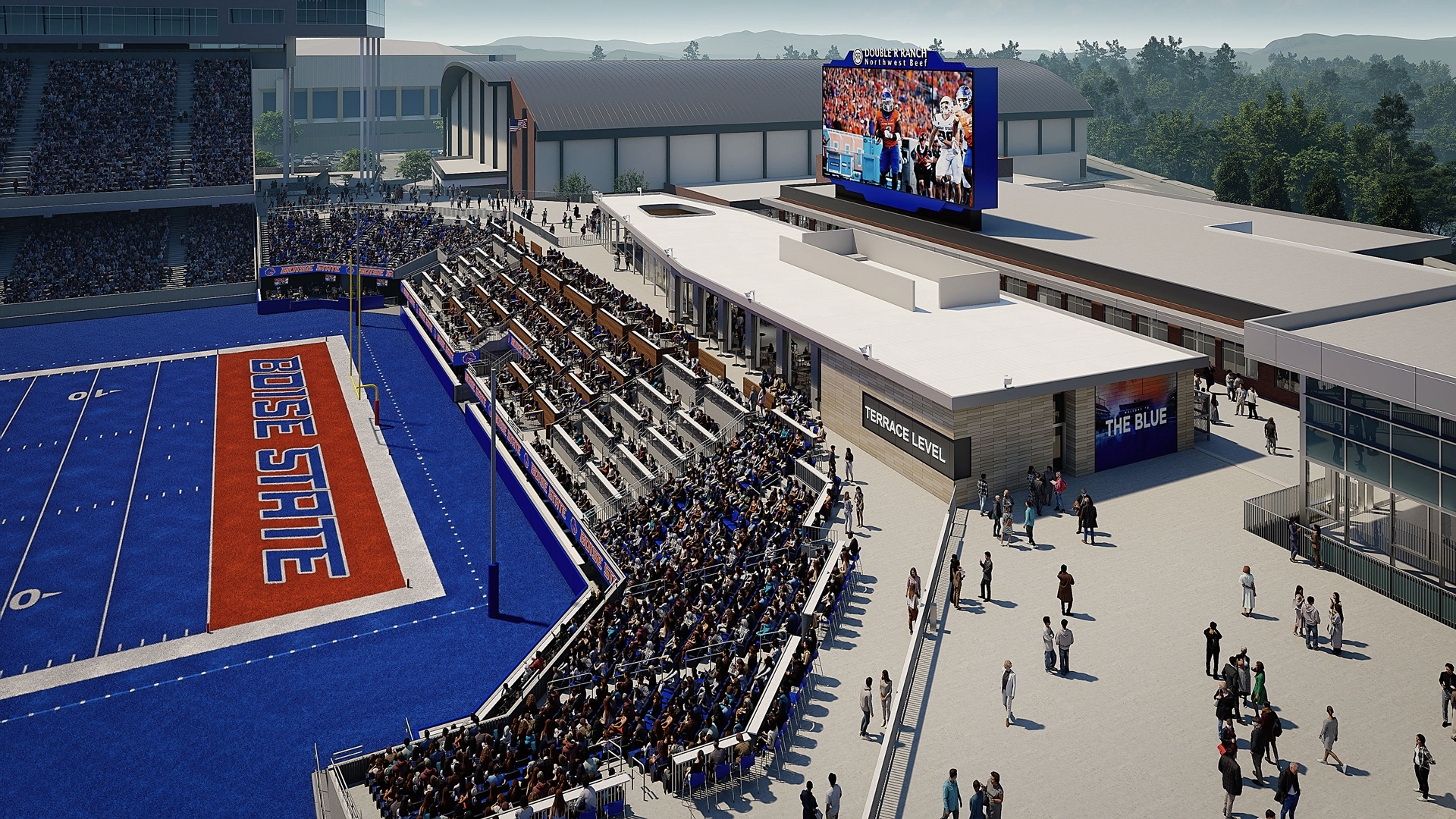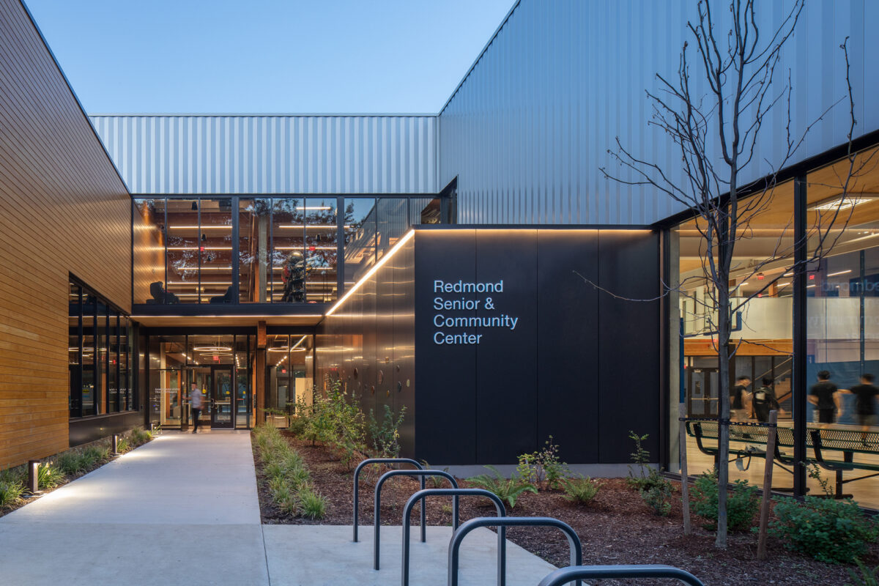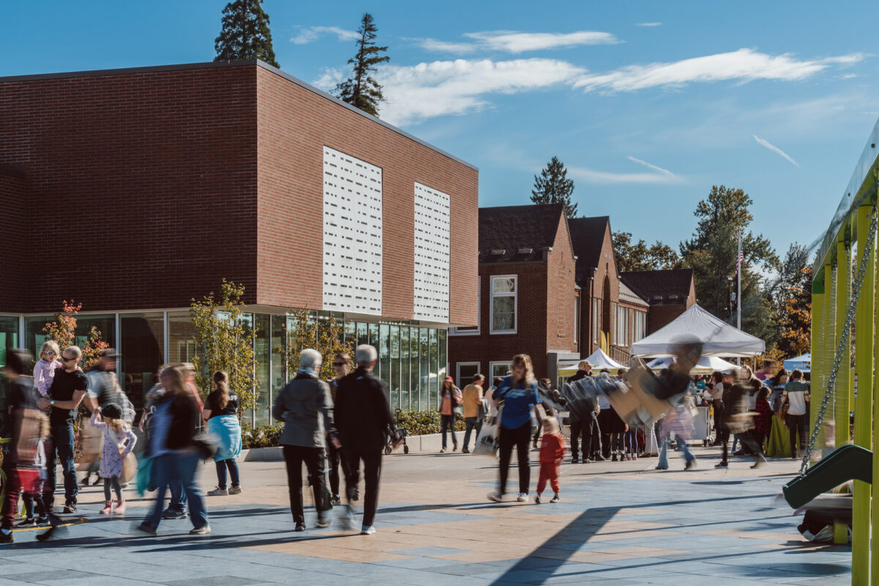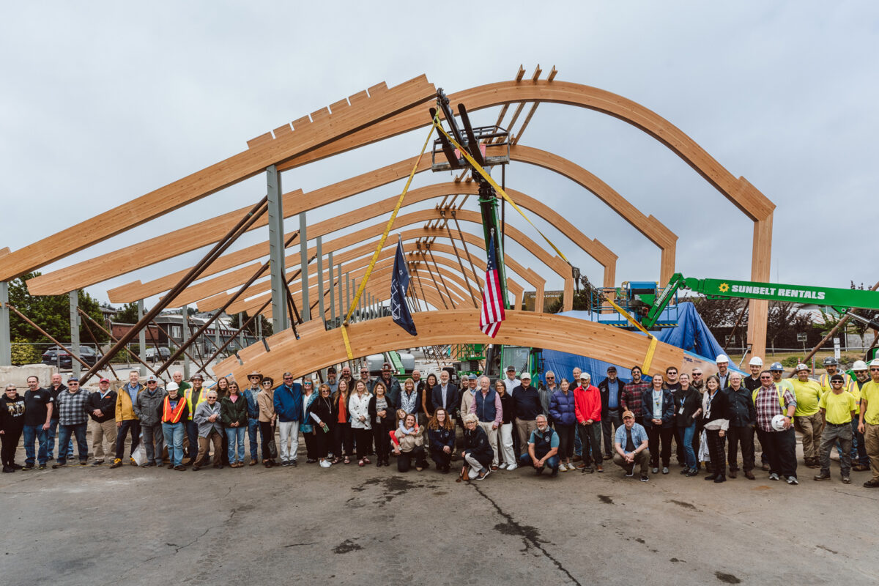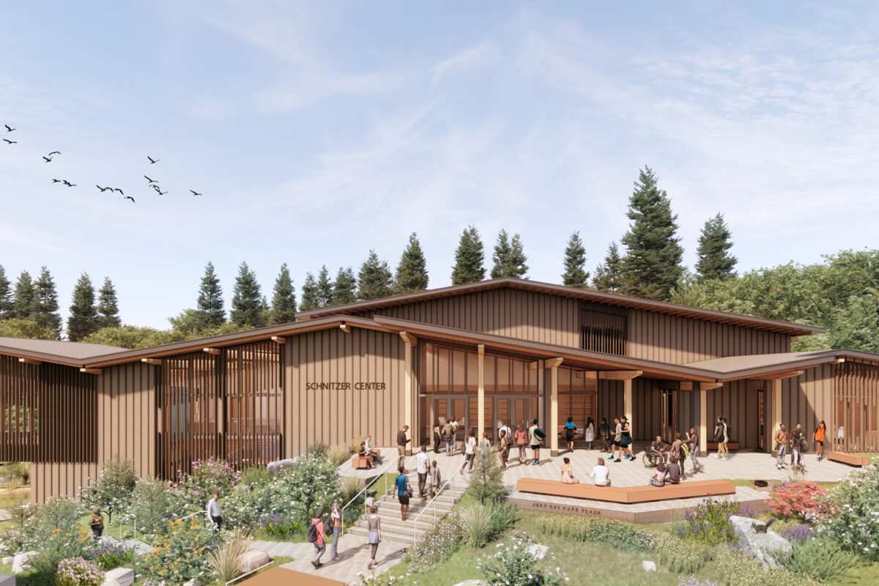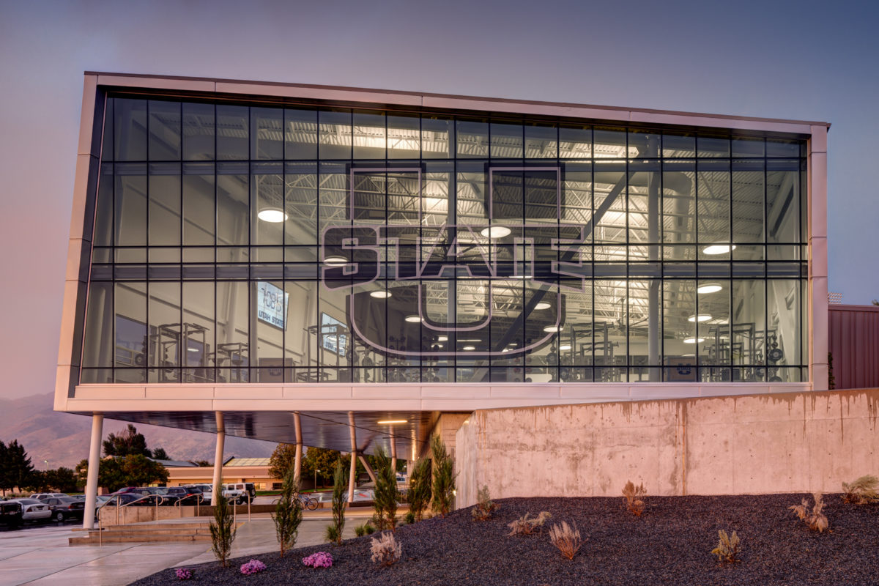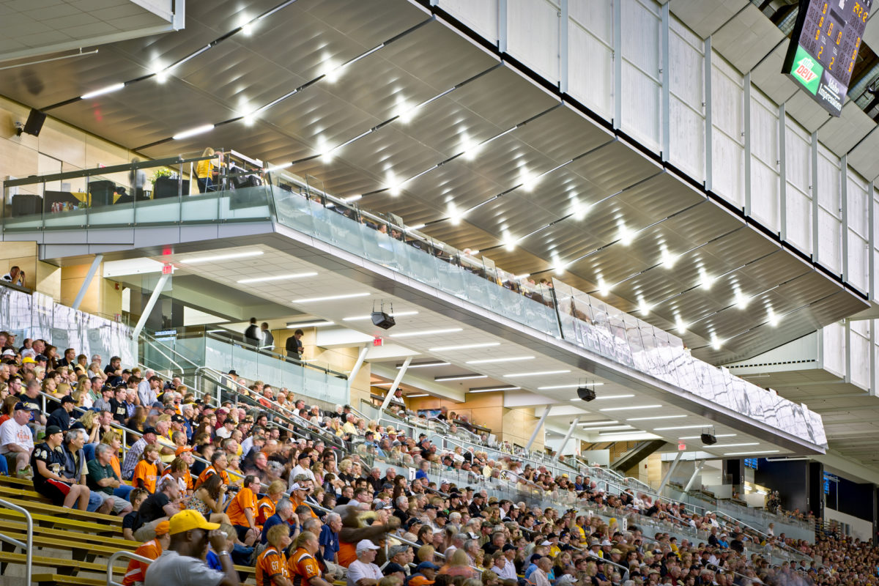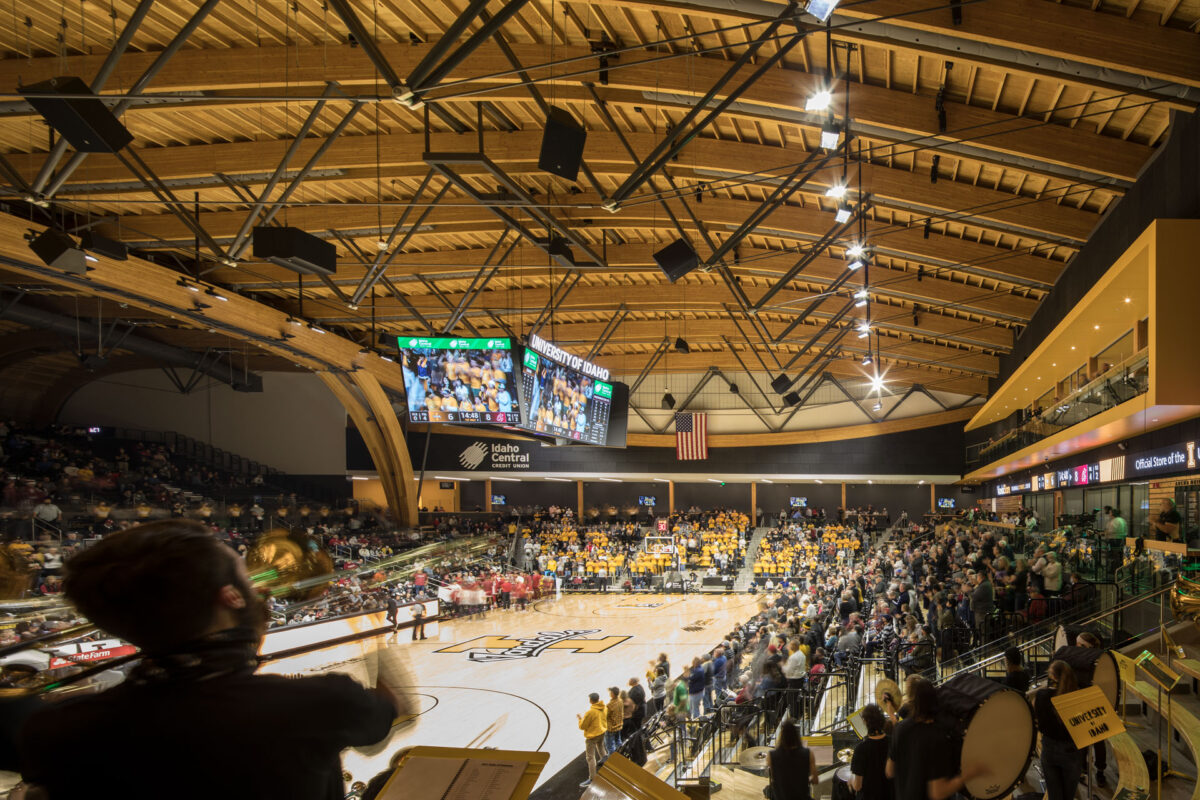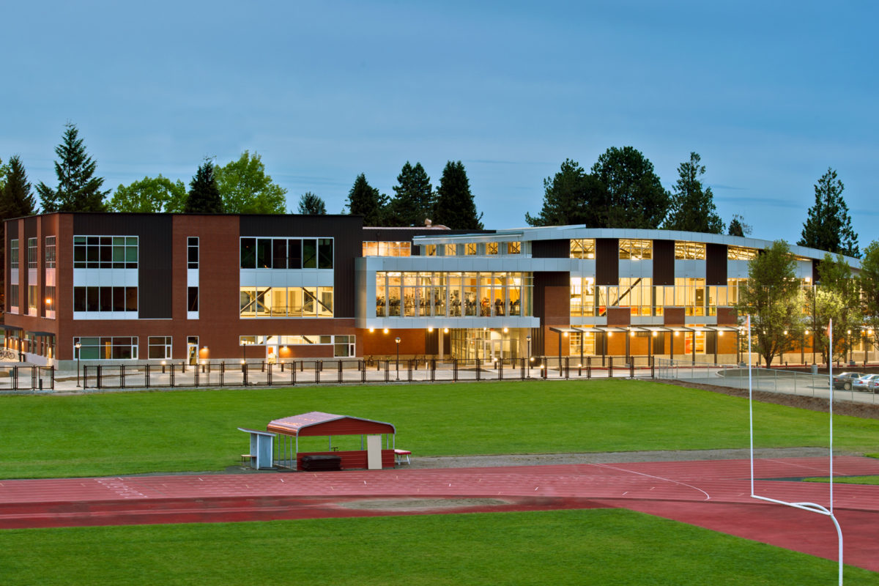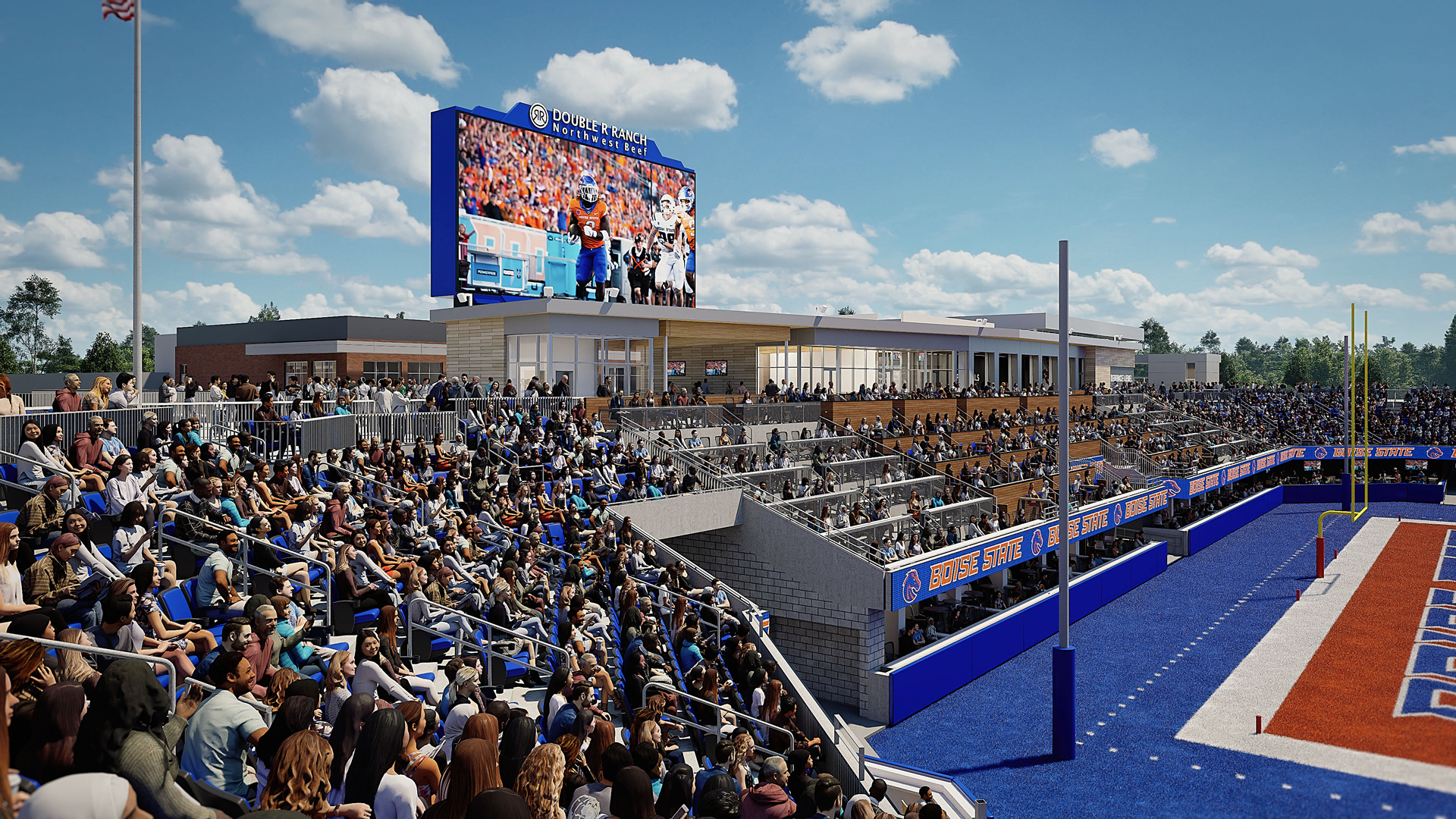
Albertsons Stadium North End Zone
Boise State University
At the core of this transformative Design-Build project is a mission to elevate the game-day experience for Boise State University Broncos fans and student-athletes alike. Our approach for the North End Zone expansion at Albertsons Stadium embodies the spirit of Boise State University and its unique connection to the city, Boise River Greenbelt and the Boise Mountains framed by the Bitterroot Range to the north.
Size: 92,255 sf
Location: Boise, ID
Design-Build: Andersen Construction | Opsis | HOK | Gilbane
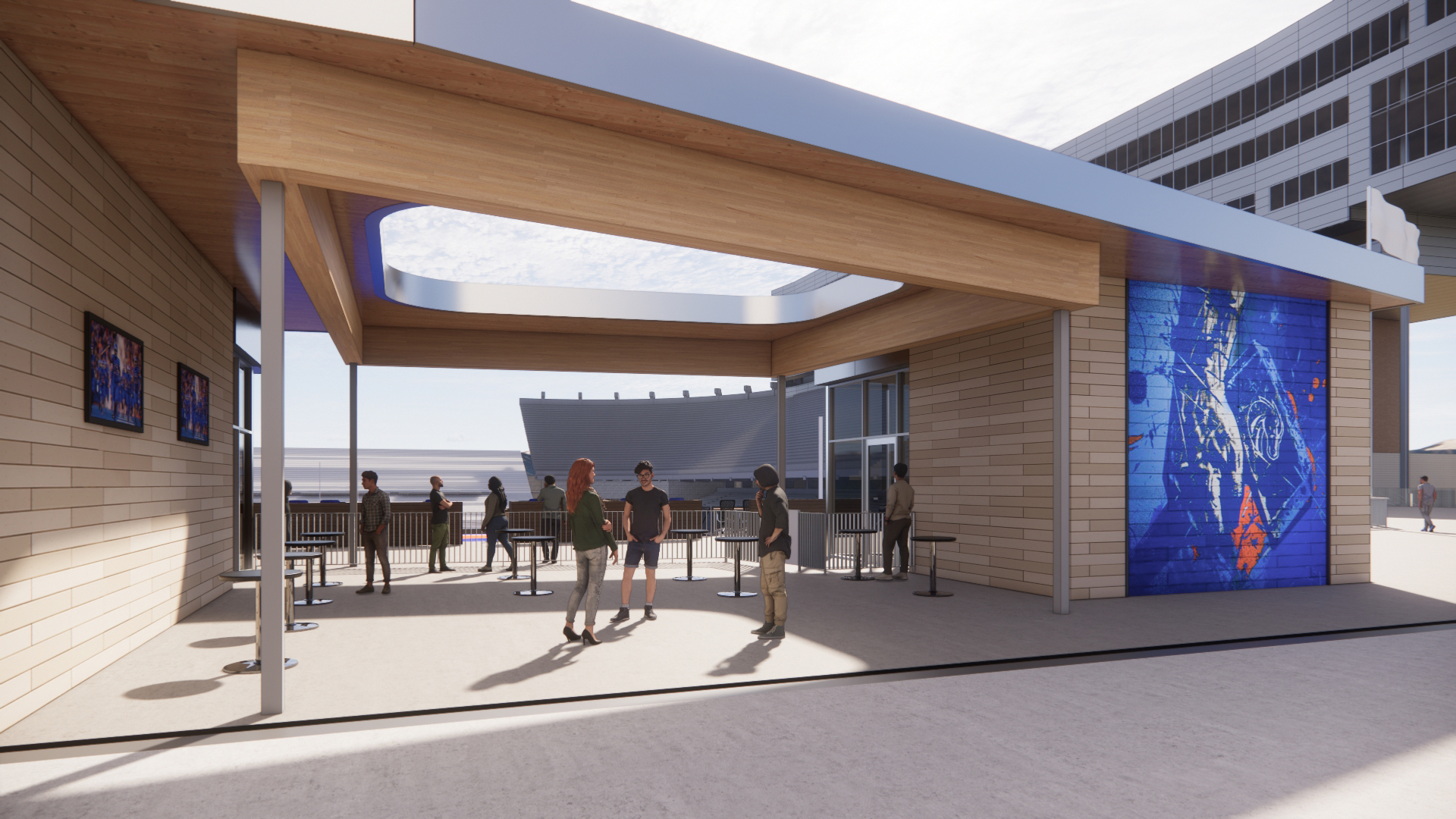
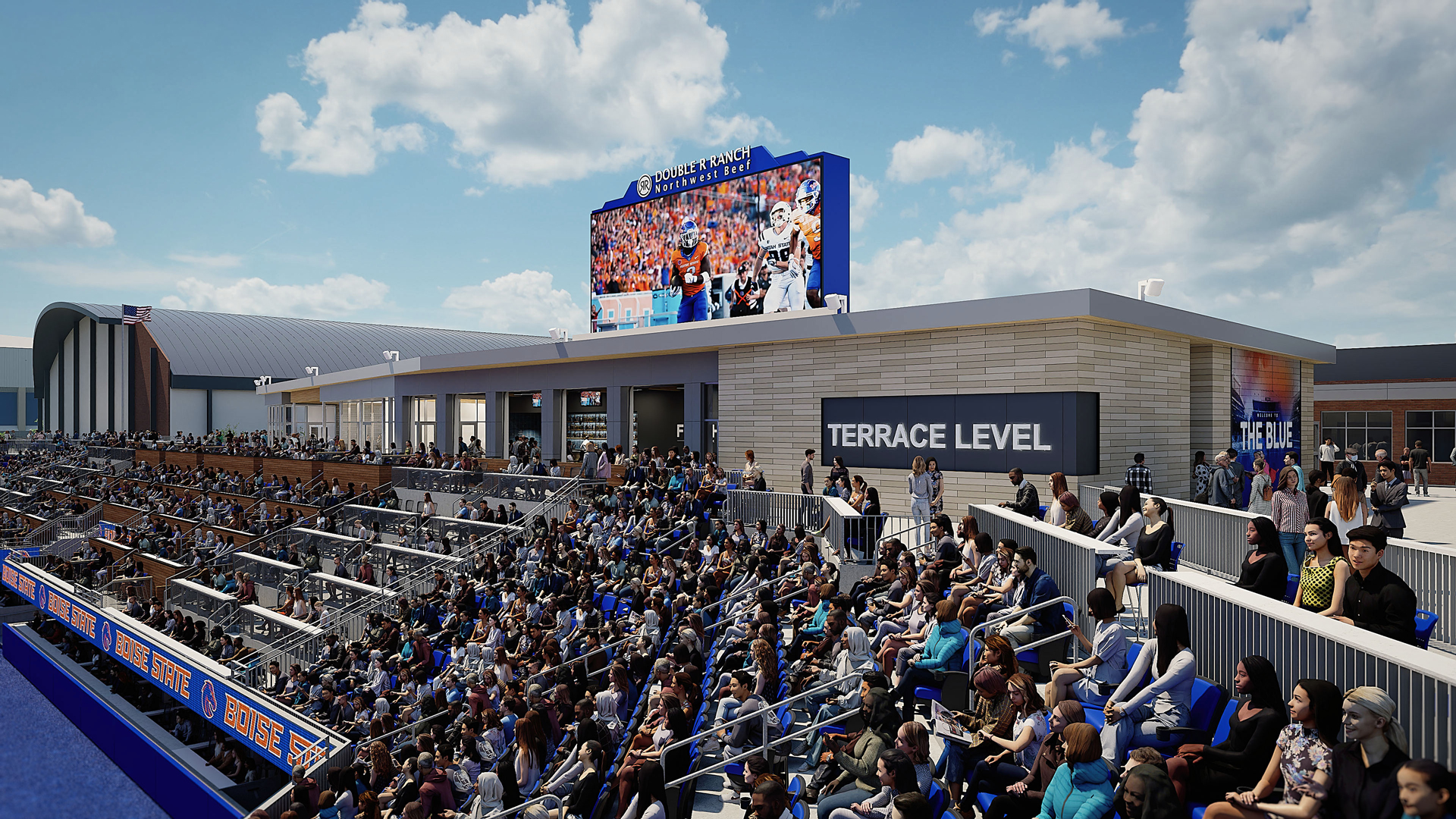
The expansion will create an energetic atmosphere that brings fans closer to the action by completing the stadium seating bowl with diverse seating options, improving circulation, and expanding concession stands. The new premium seating experience will feature 12 field-level suites, 44 loge boxes, 148 ledge seats and 882 club seats. Premium seat holders will enjoy exclusive access to amenities such as the field-level club and “club lite” and a front-row view of the pregame player tunnel—offering a level of immersion never before seen in the Boise State game-day experience.
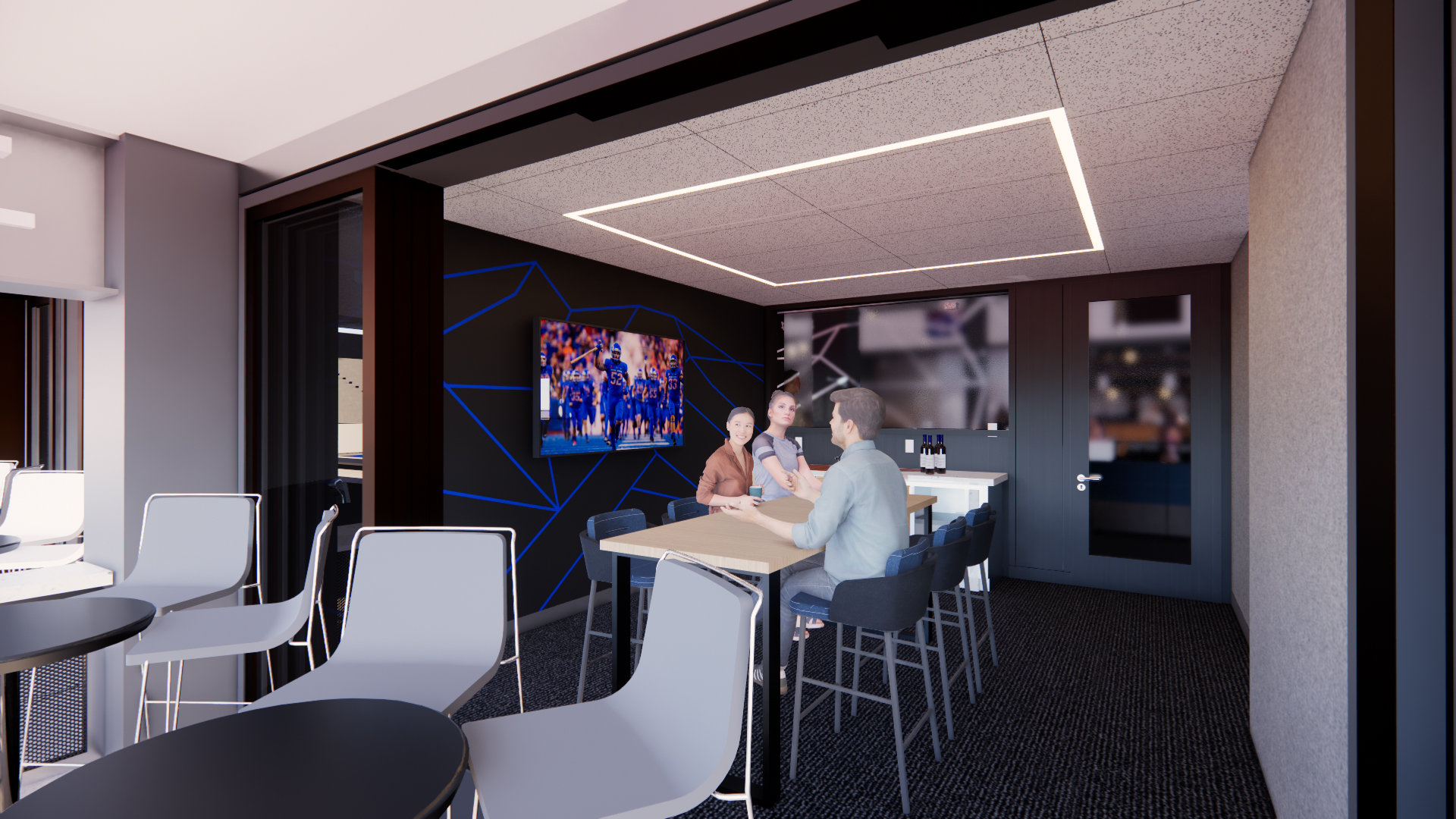
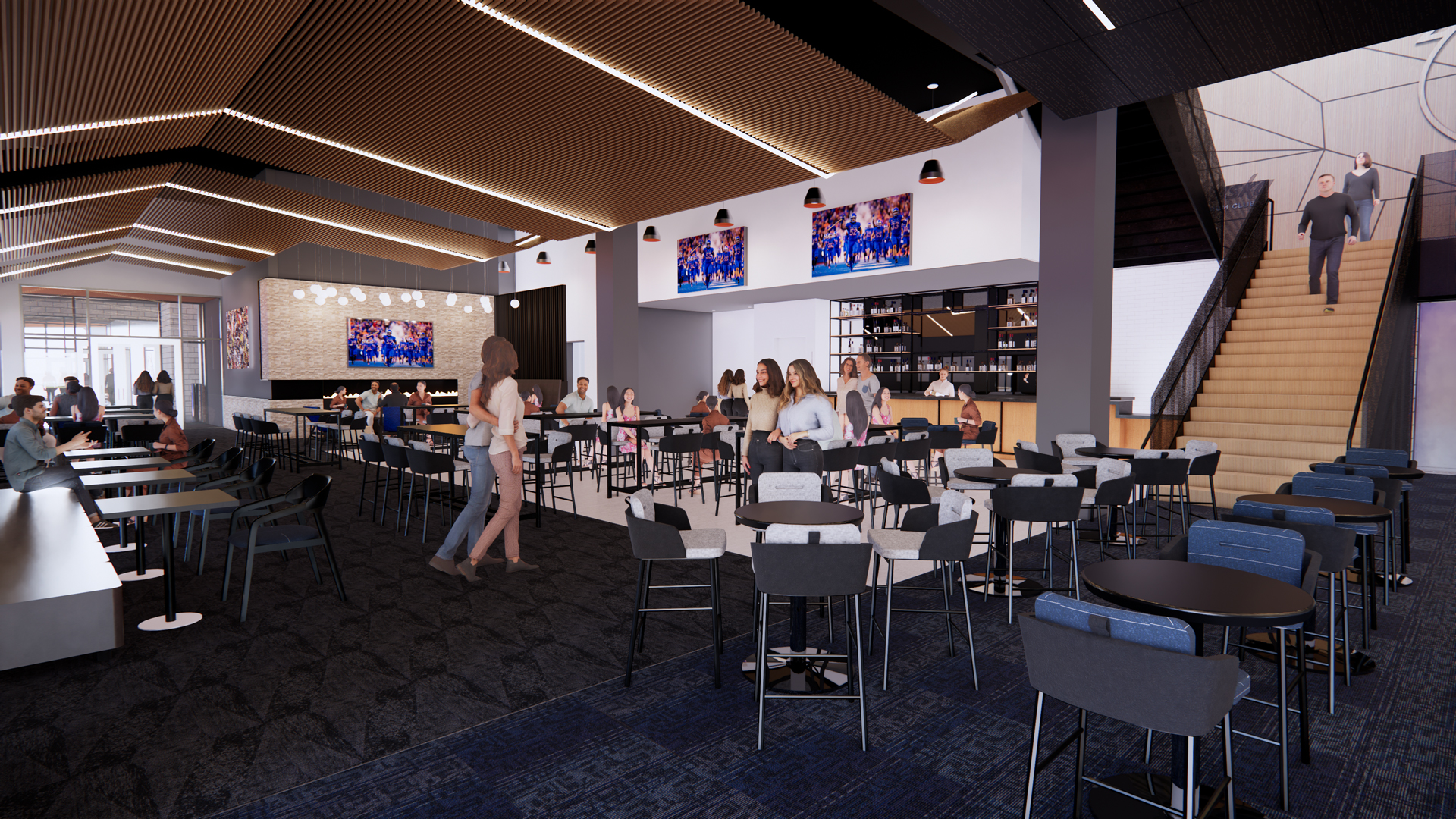
For the athletes who inspire us, the project will deliver a best-in-class student-athlete dining hall that also serves as a game-day club room. The dining hall will cater to nutritional needs with precision, ensuring student-athletes have access to meals tailored to their rigorous training programs.
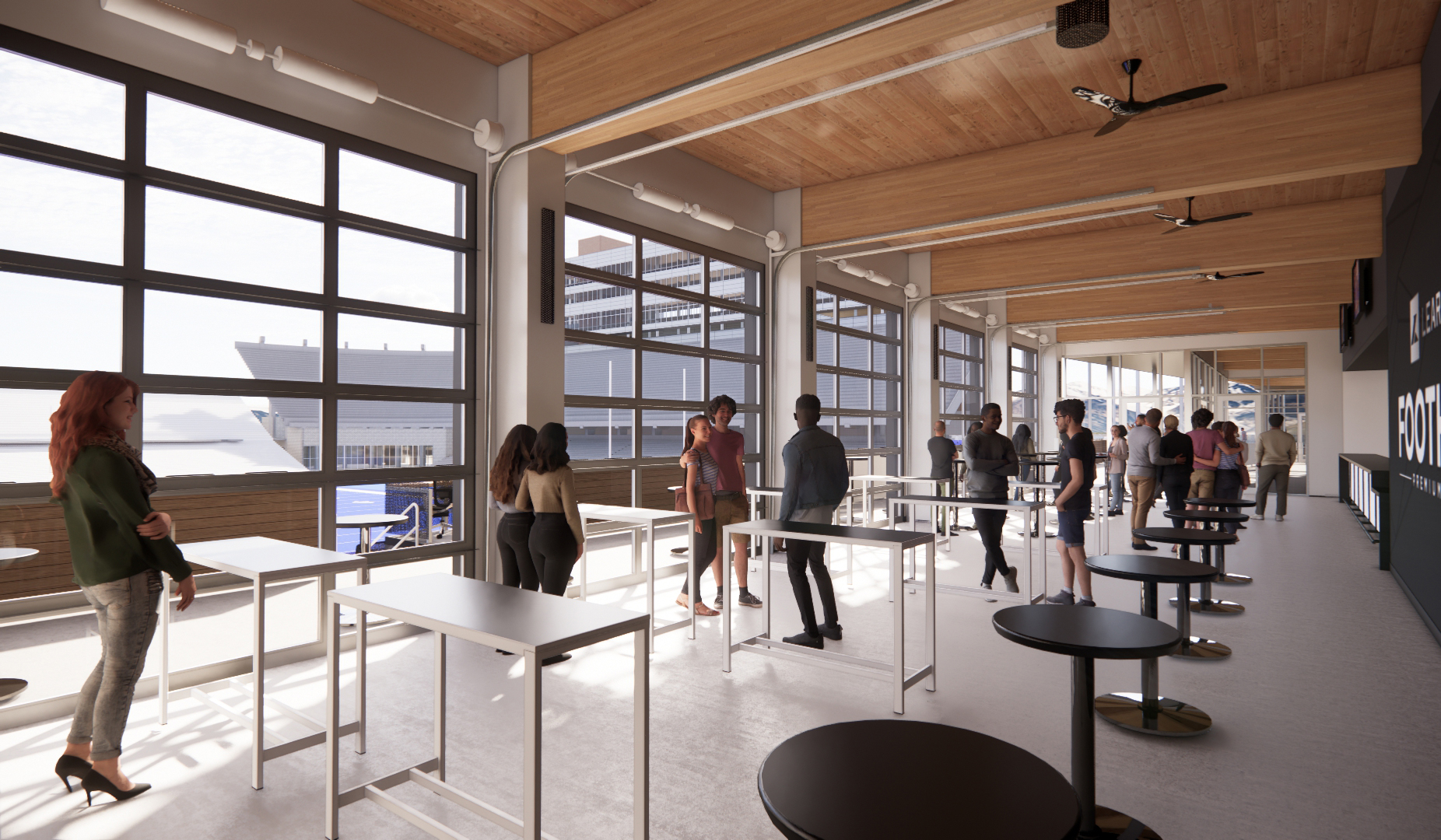
The Andersen/Opsis Design-Build team, with support from national experts at HOK and Gilbane, developed a delivery strategy that balances speed, excellence, and accessibility. This plan ensures uninterrupted spectator access throughout construction while fast-tracking project delivery to bring this vision to life as quickly as possible.
