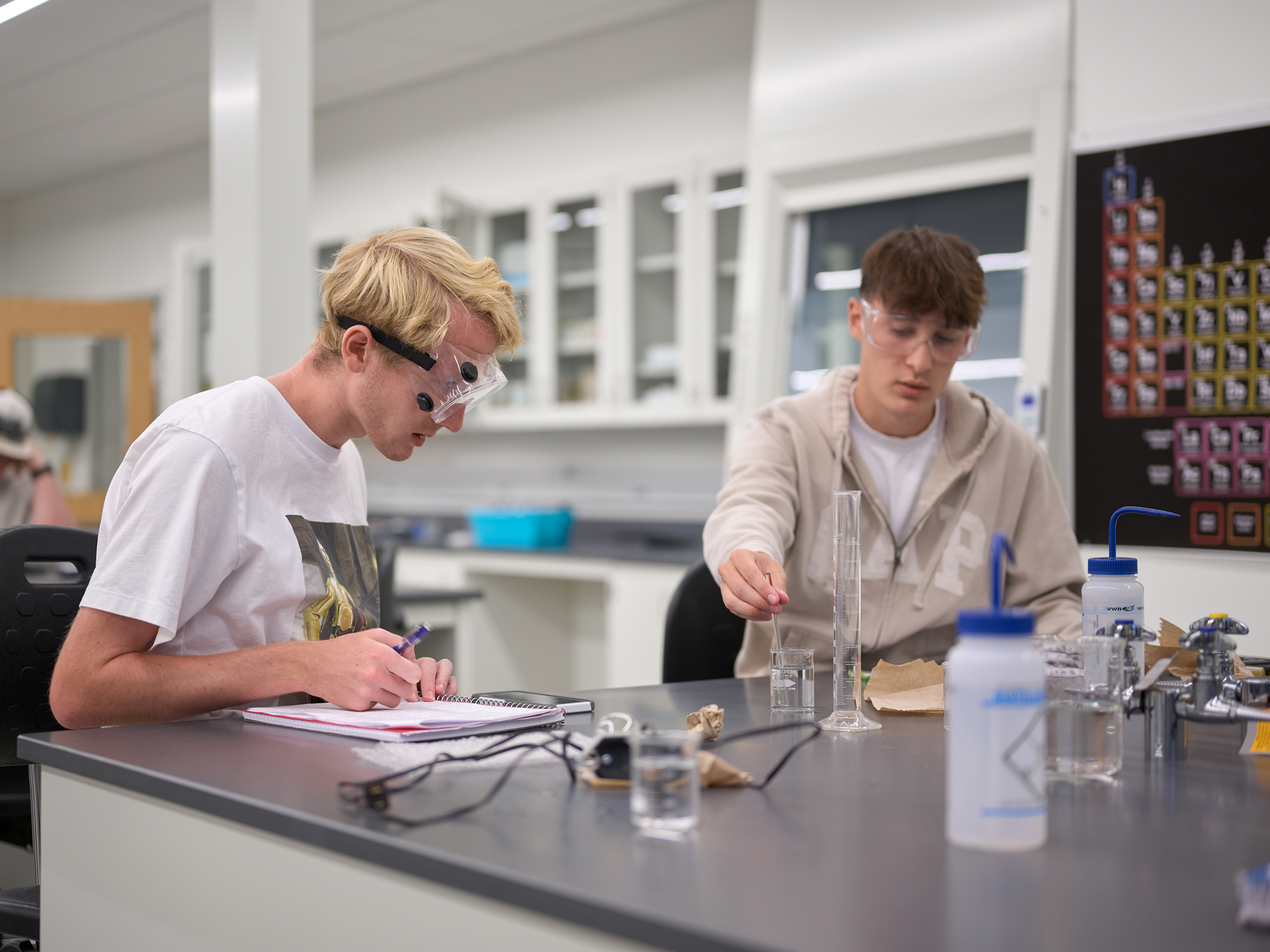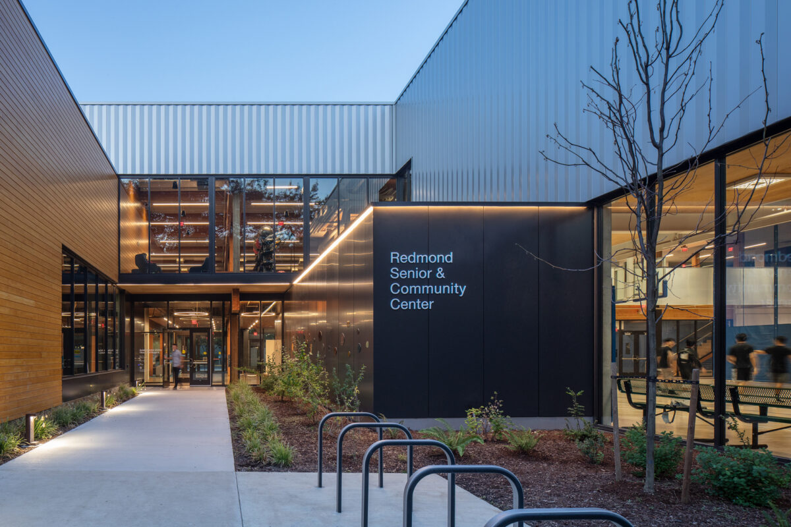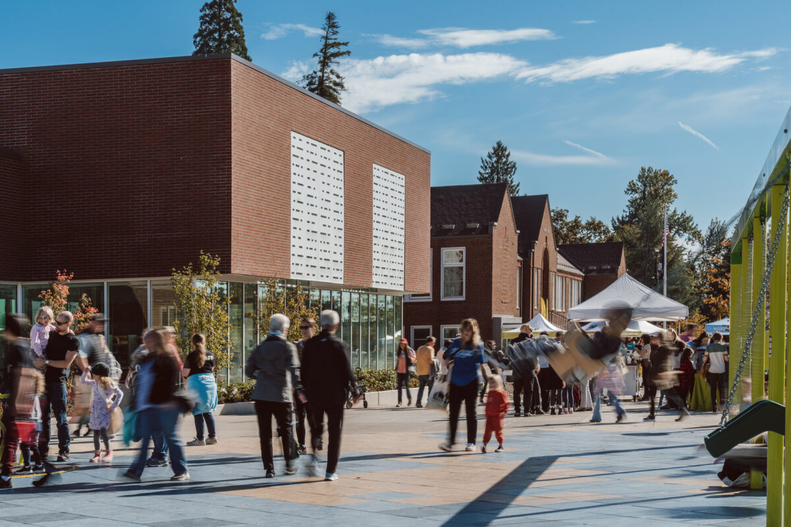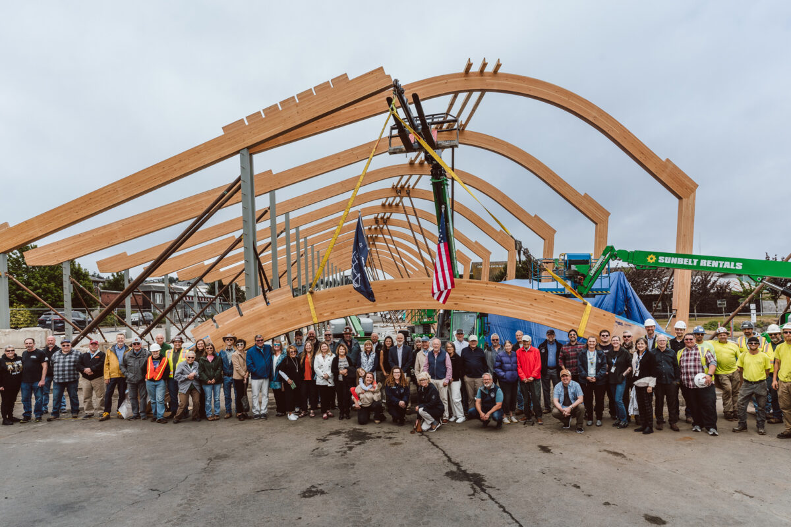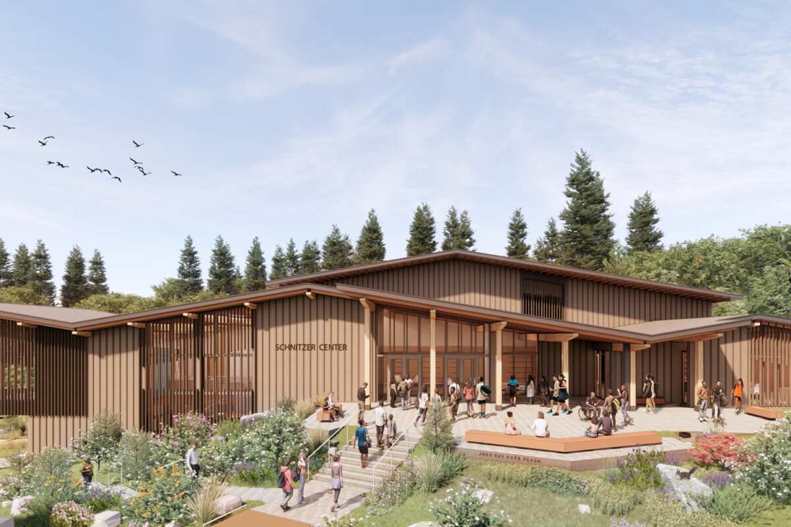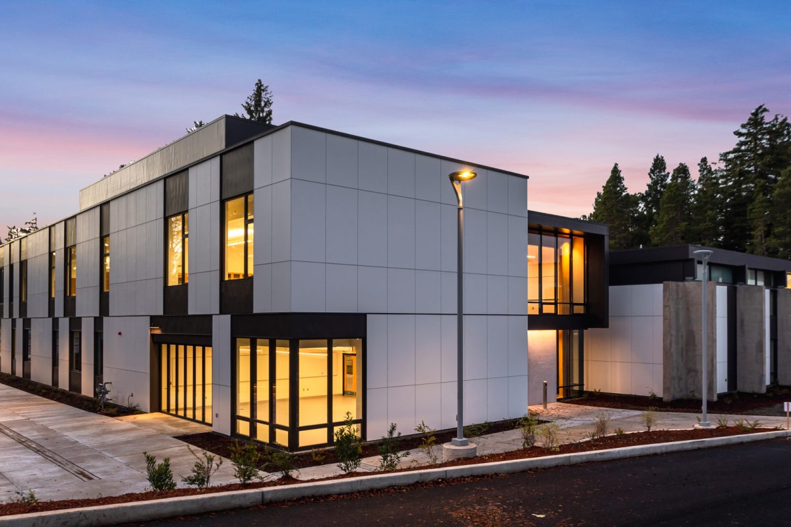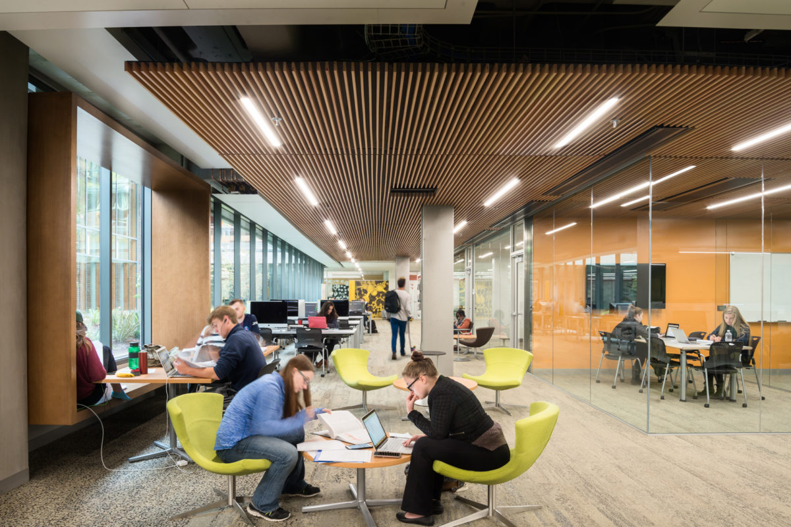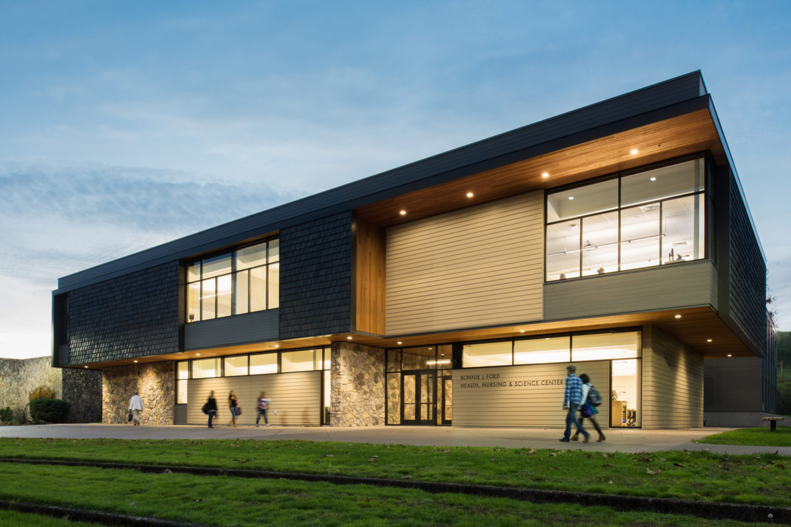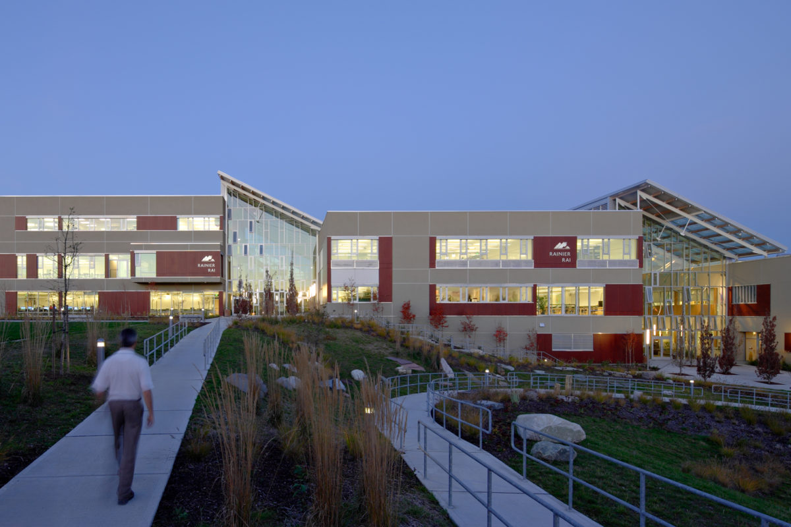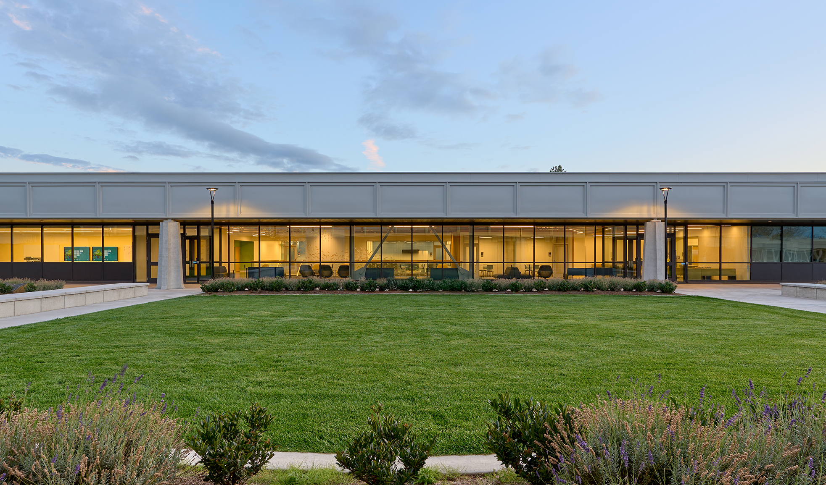
Boivin Hall Renovation
Oregon Institute of Technology
The renovation of Boivin Hall, originally built on Oregon Tech’s campus in the 1970s, represents the university’s commitment to creating an open, welcoming and state-of-the art facility for science and technology programs.
Size: 44,000 sf
Location: Klamath Falls, OR
Associate Architect: ORW Architecture
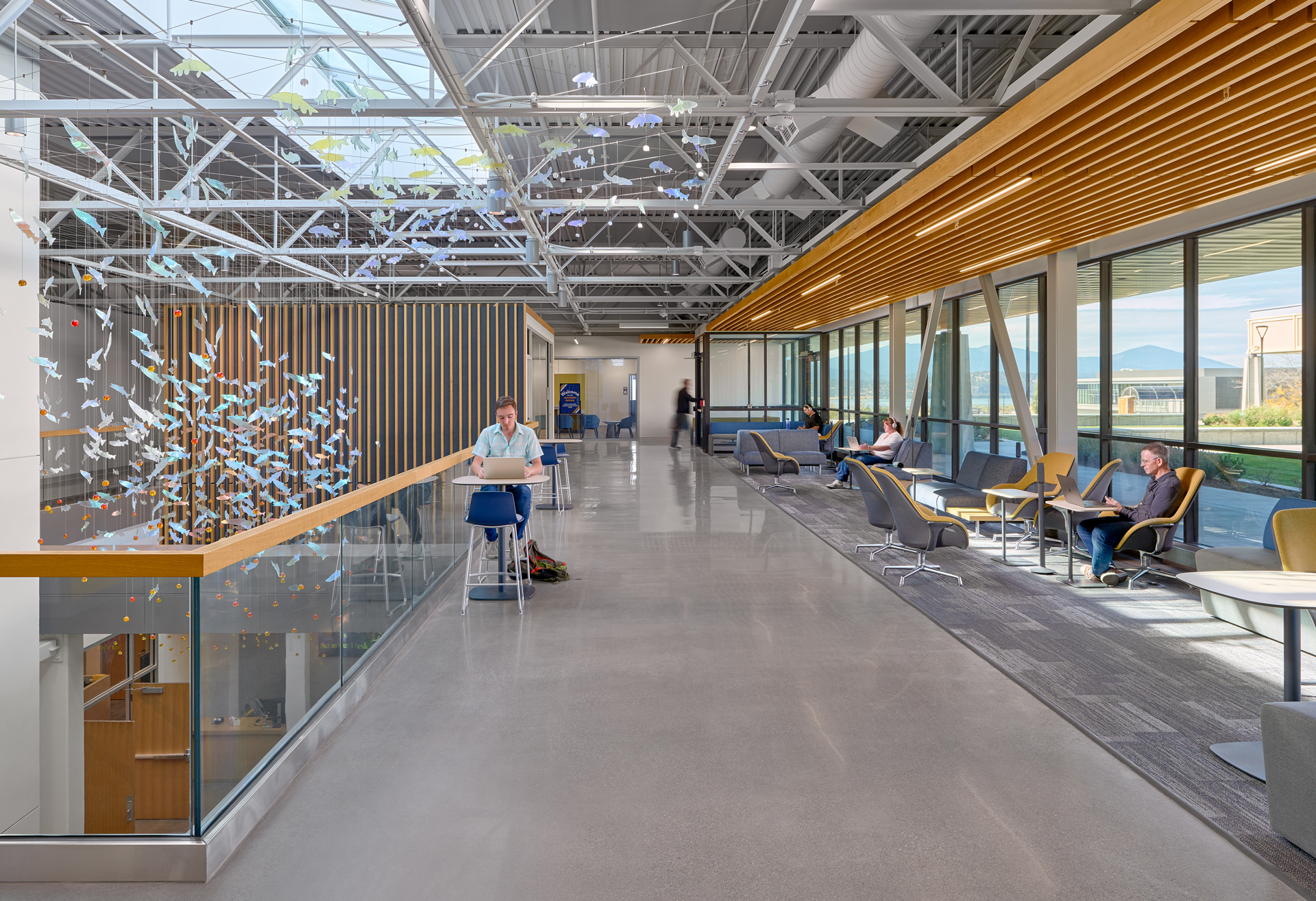
To create a welcoming and open environment, the renovation retains the monolithic roof structure while reconfiguring all exterior walls and interiors to create open and light-filled spaces that meet modern code and accessibility standards.
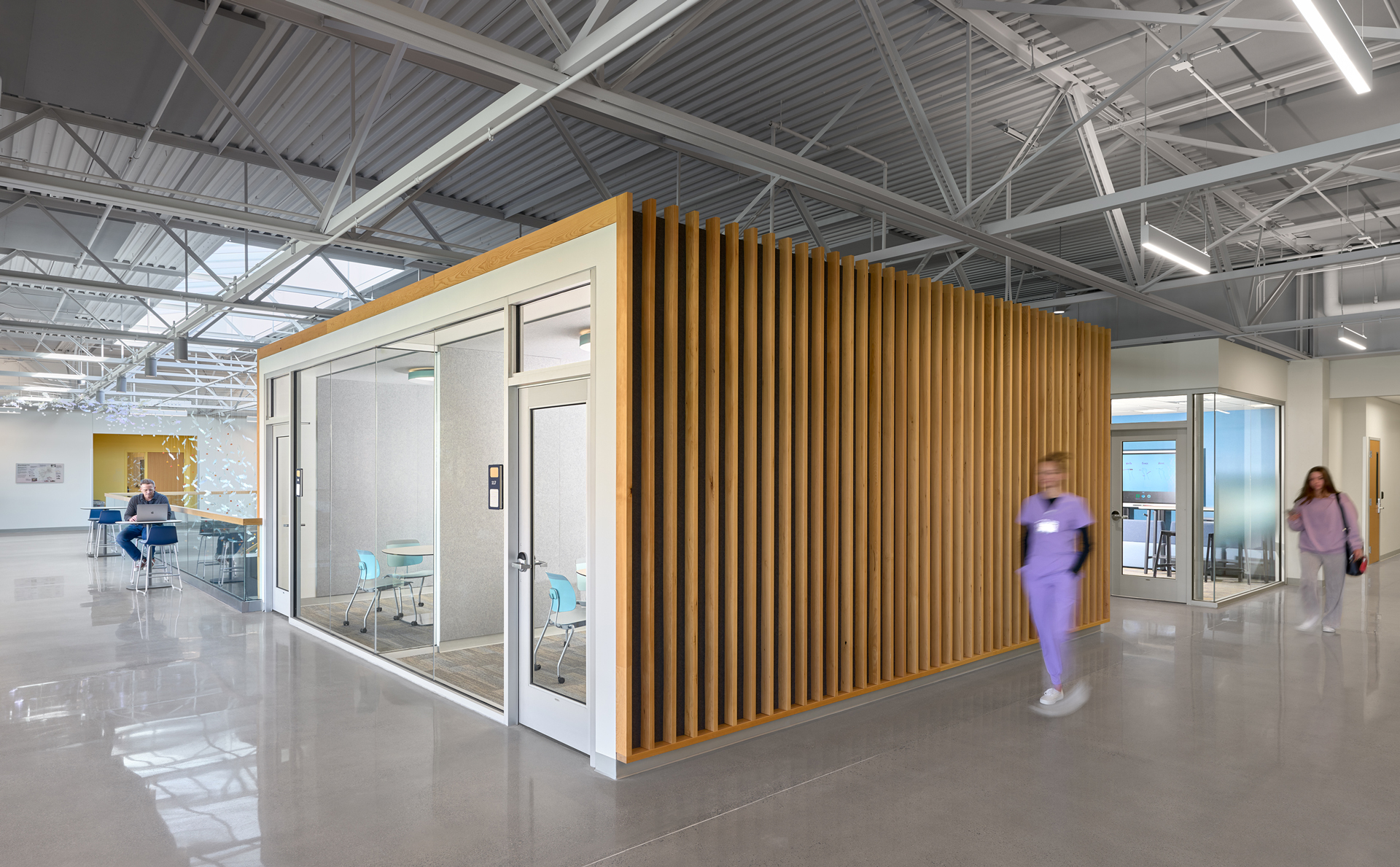
The newly activated courtyard side of Boivin Hall includes a student-focused lounge and project rooms that center around an open, daylit light well with connections to the campus Information Technology Systems (ITS) department and help desk located in the lower-level common space.
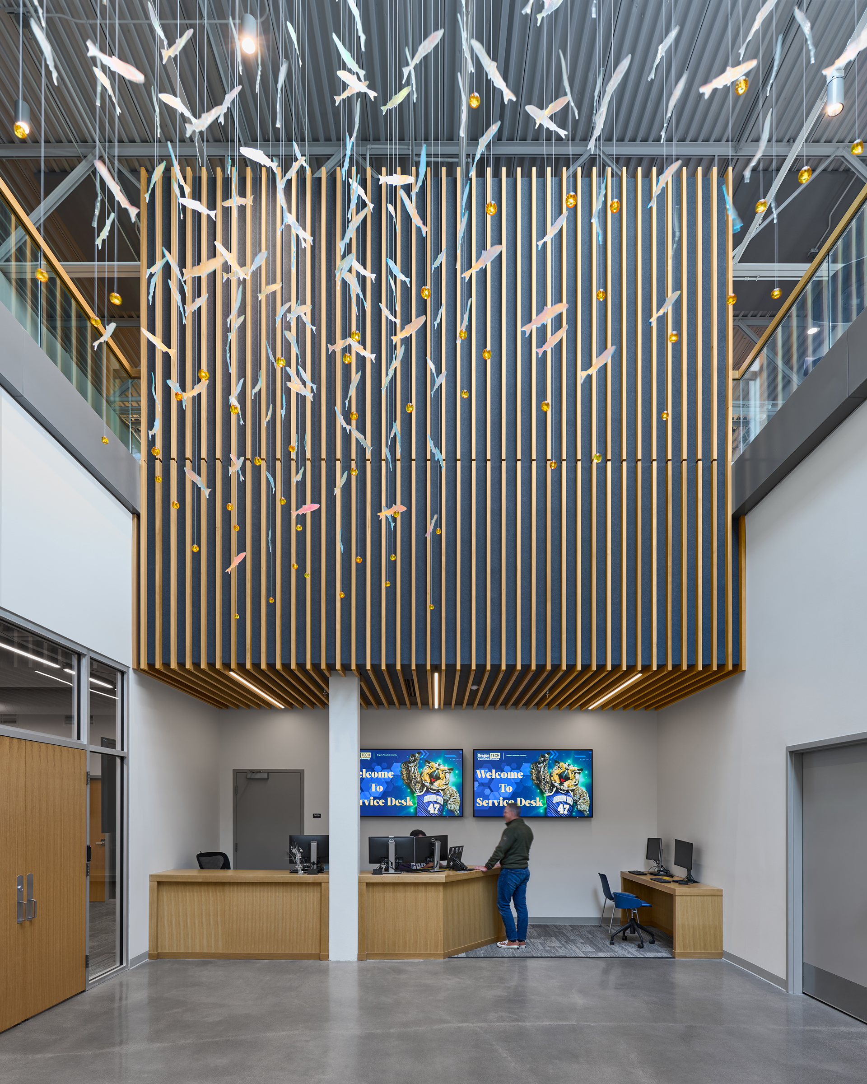
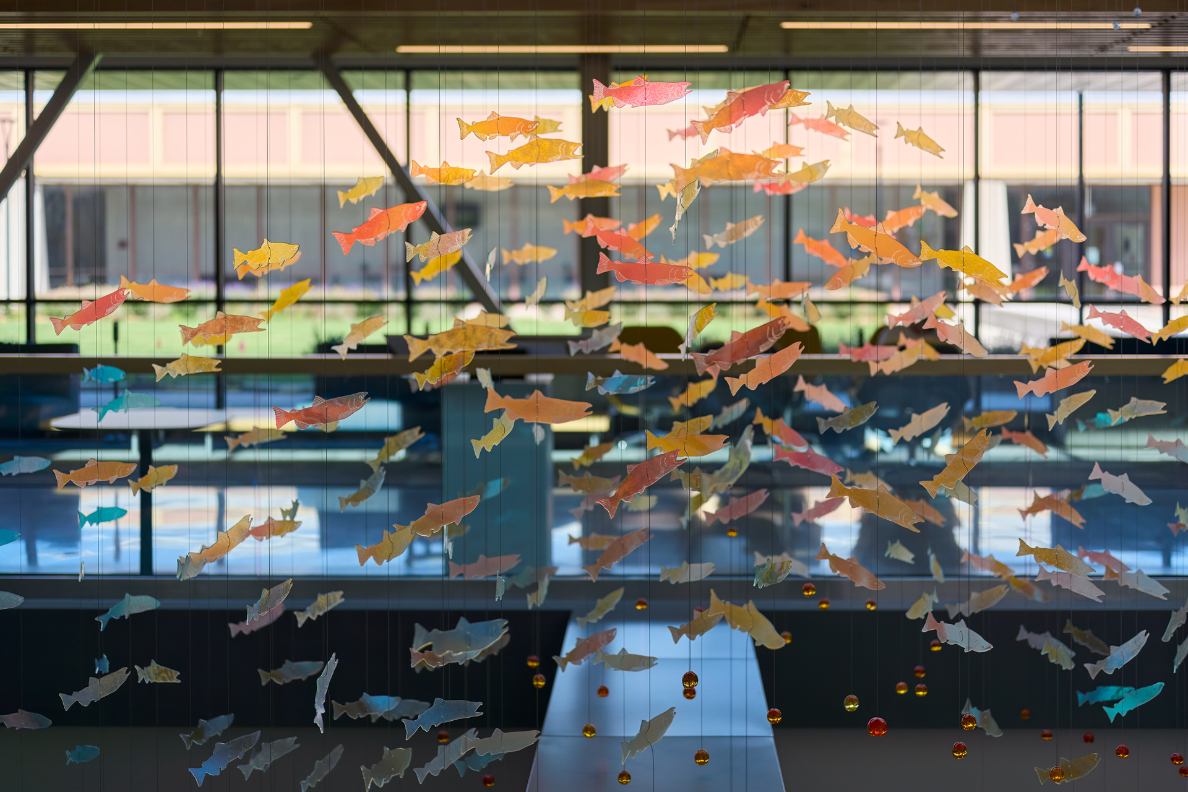
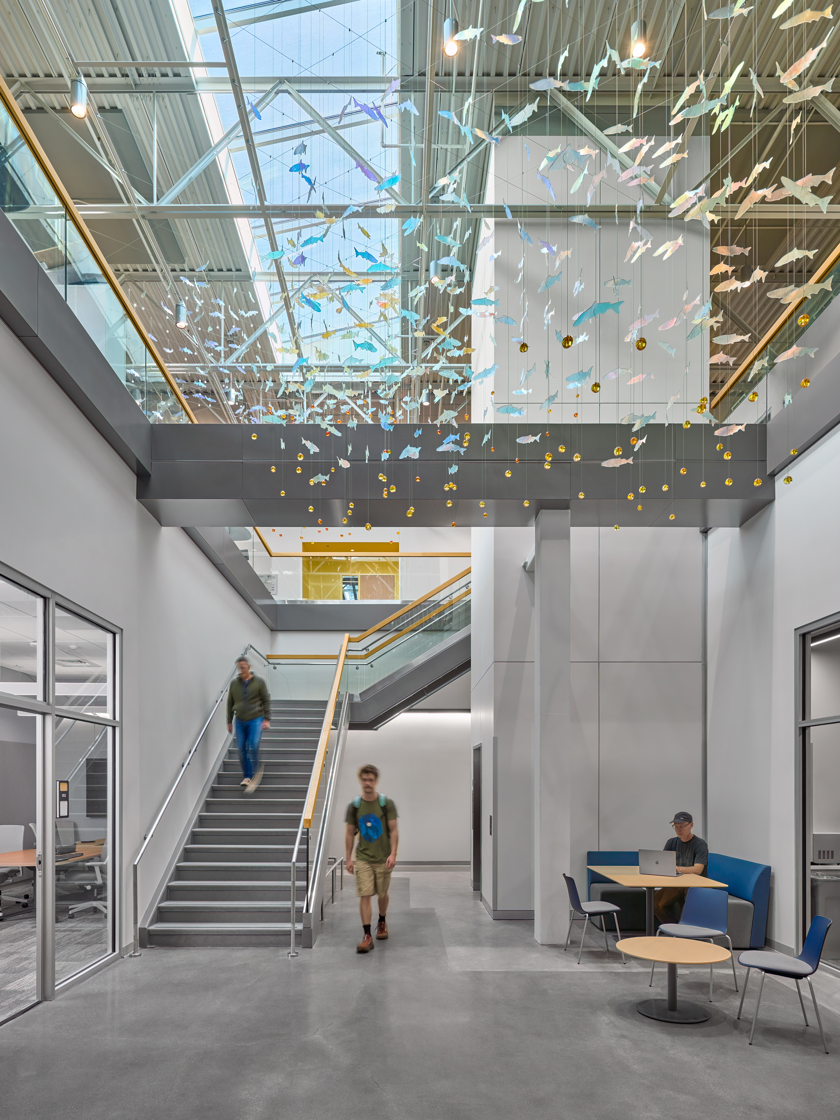
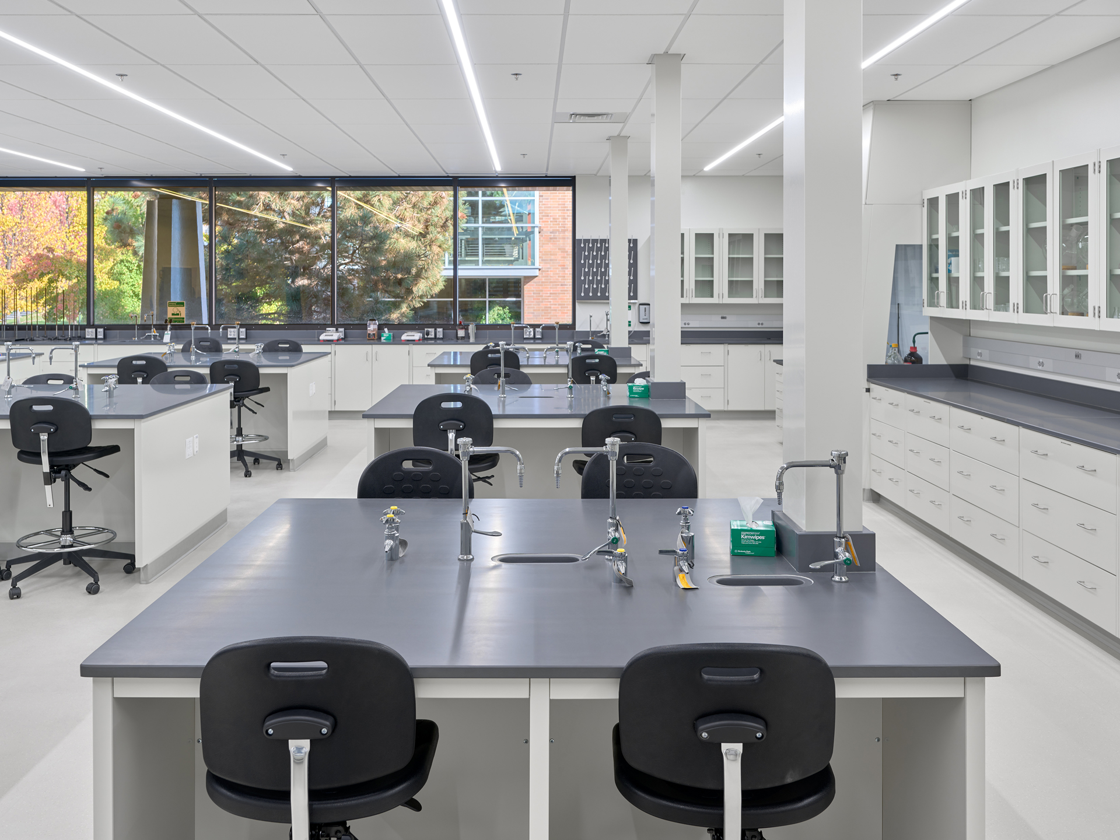
The renovated Boivin Hall offers a range of academic programs spaces, including new chemistry and teaching labs, office suites for College Administration and the Student Advising and Retention department.
