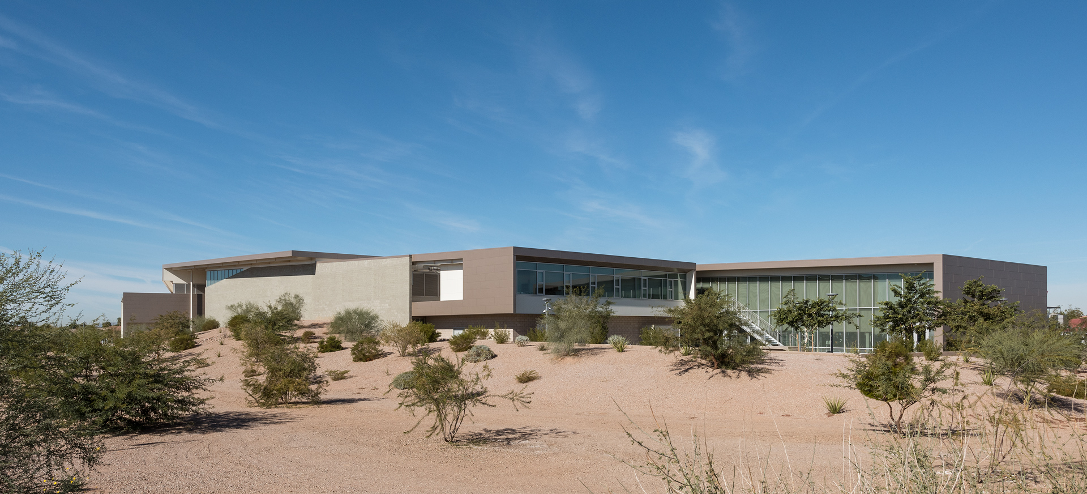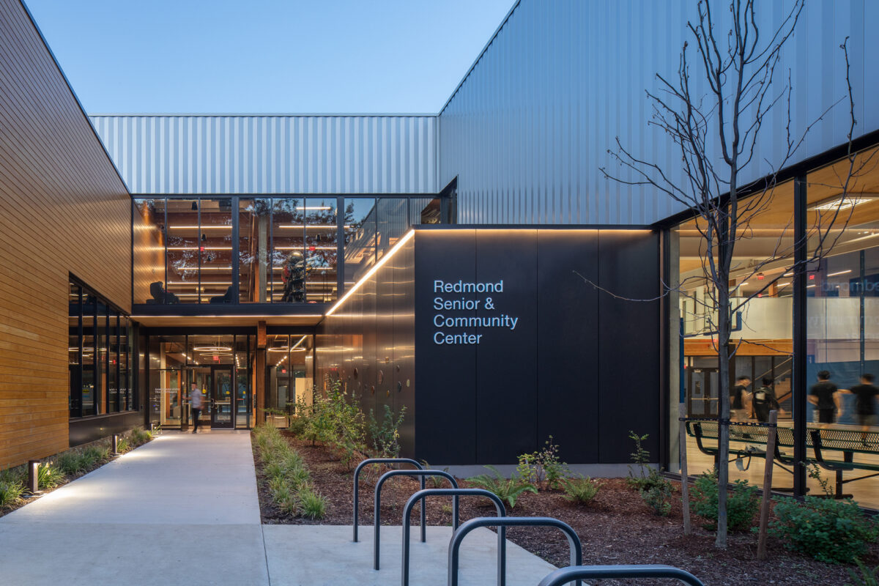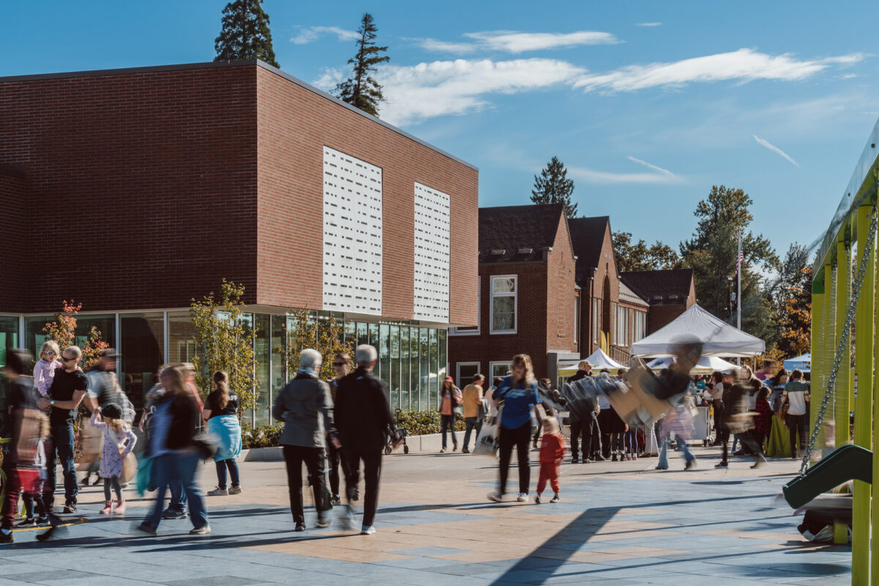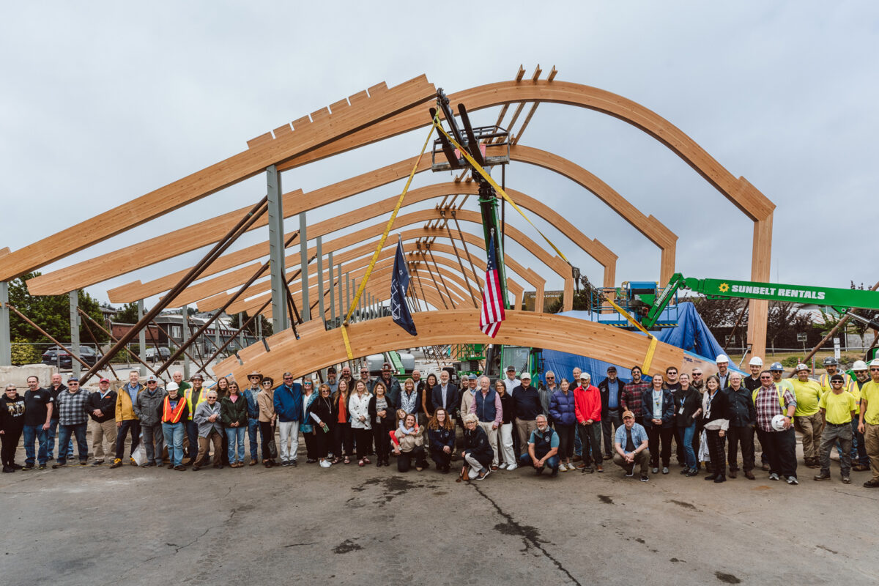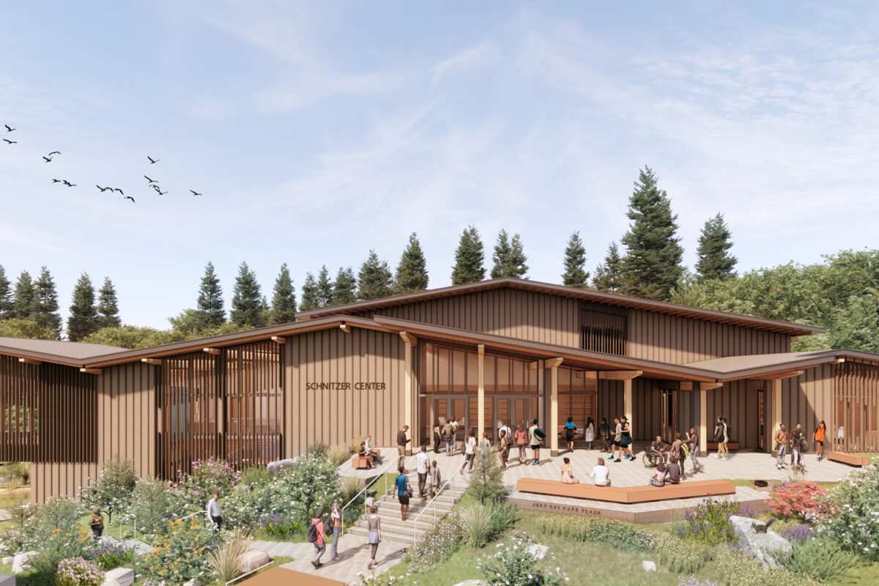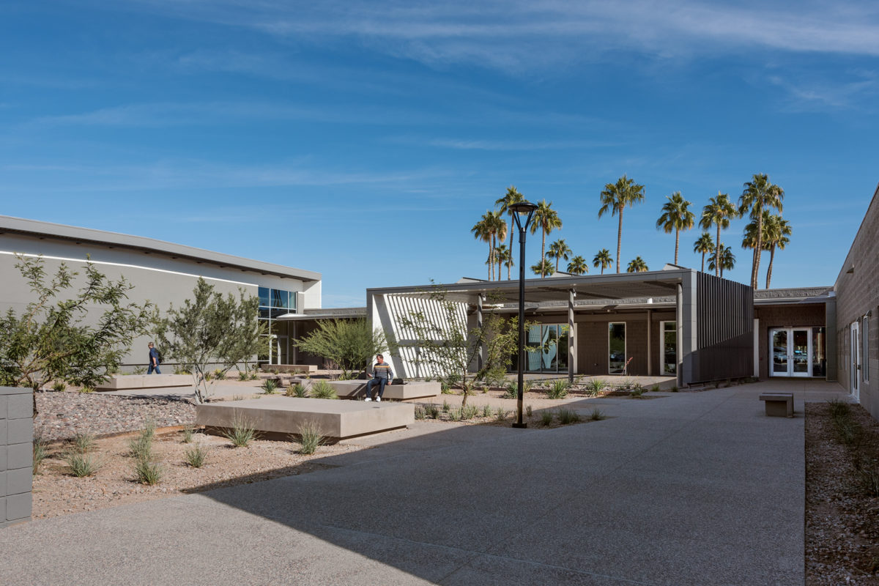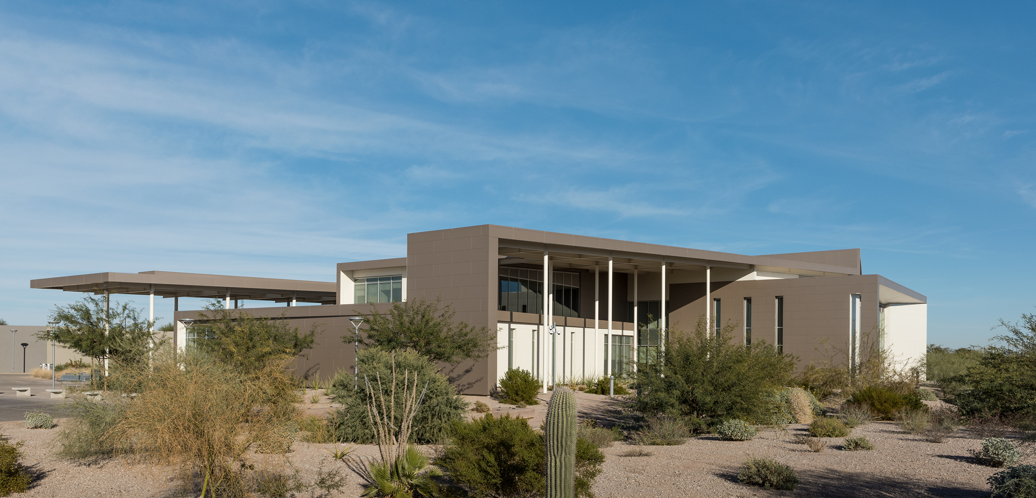
Coyote Center
Chandler Gilbert Community College
As the new front door to the campus, the Coyote Center creates a gateway to CGCC’s academic and student life, bringing together student enrollment services, athletics and academic wellness departments into a blended, comprehensive facility.
Size: 78,000 sf
Location: Chandler, AZ
Design Architect: Opsis Architecture
Architect of Record: DFDG Architecture
Awards:
2016, Athletic Business, Facility of Merit
2015, ENR Southwest, Higher Education/Research Merit Award
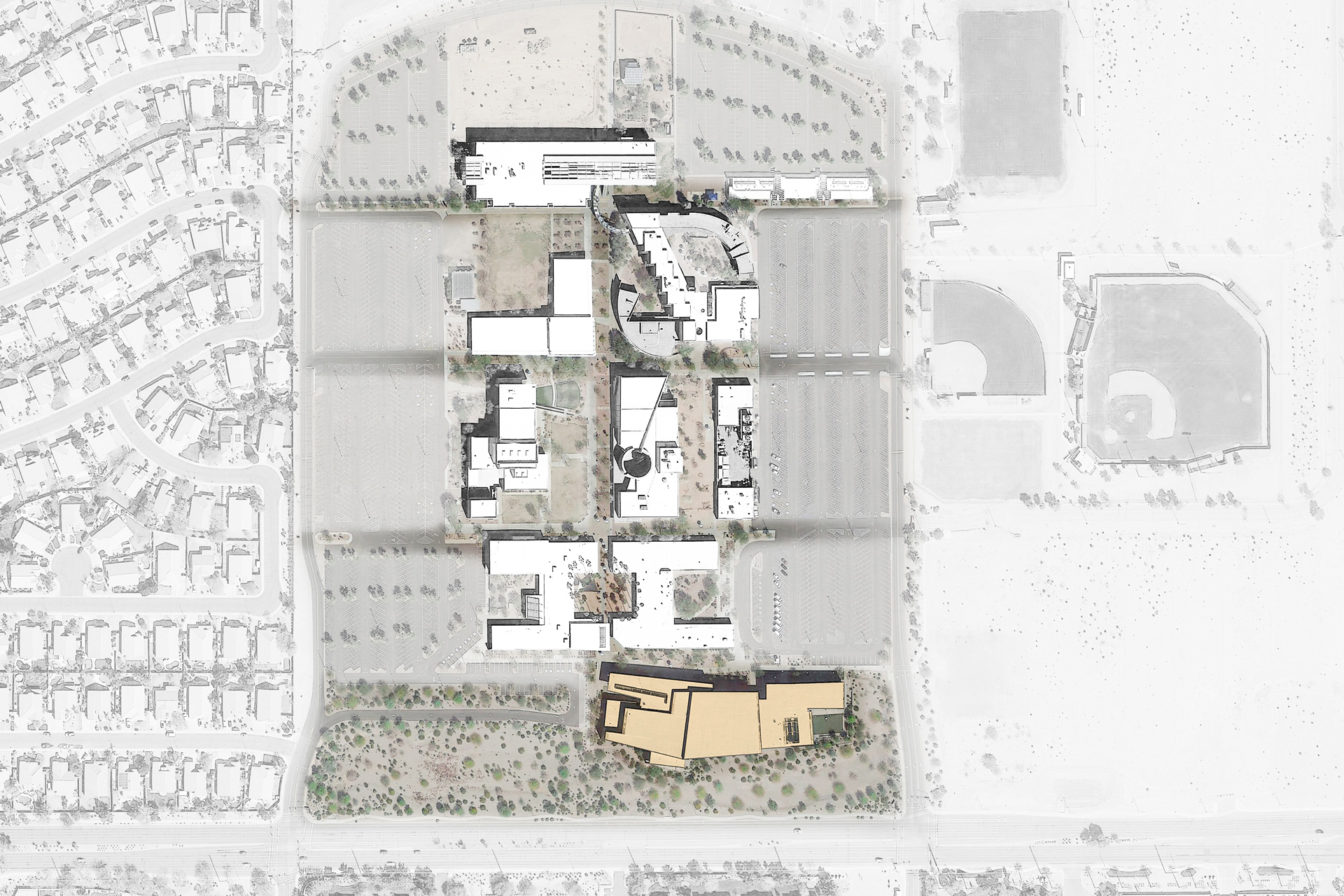
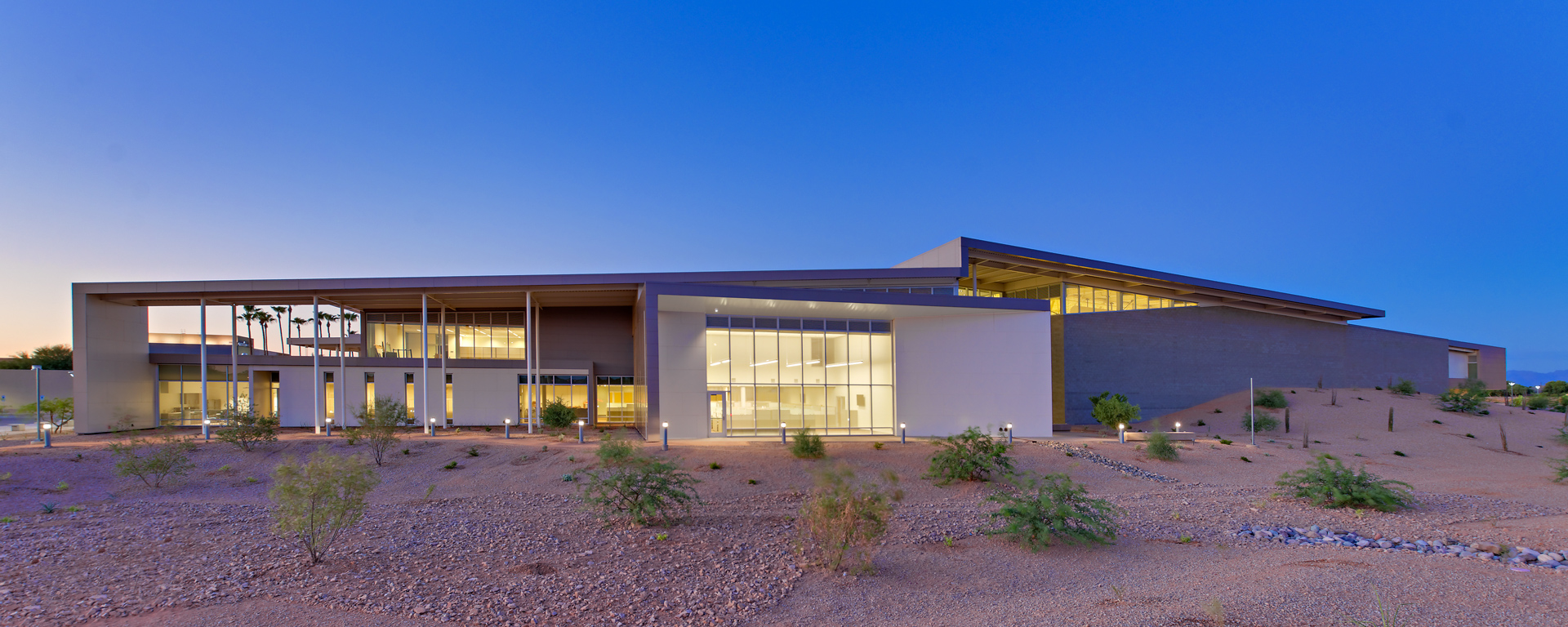
Rising from the desert floor with a singular roofscape unifying one-story and high bay spaces, it’s designed to stand out even as it blends harmoniously into the surrounding desert environment.
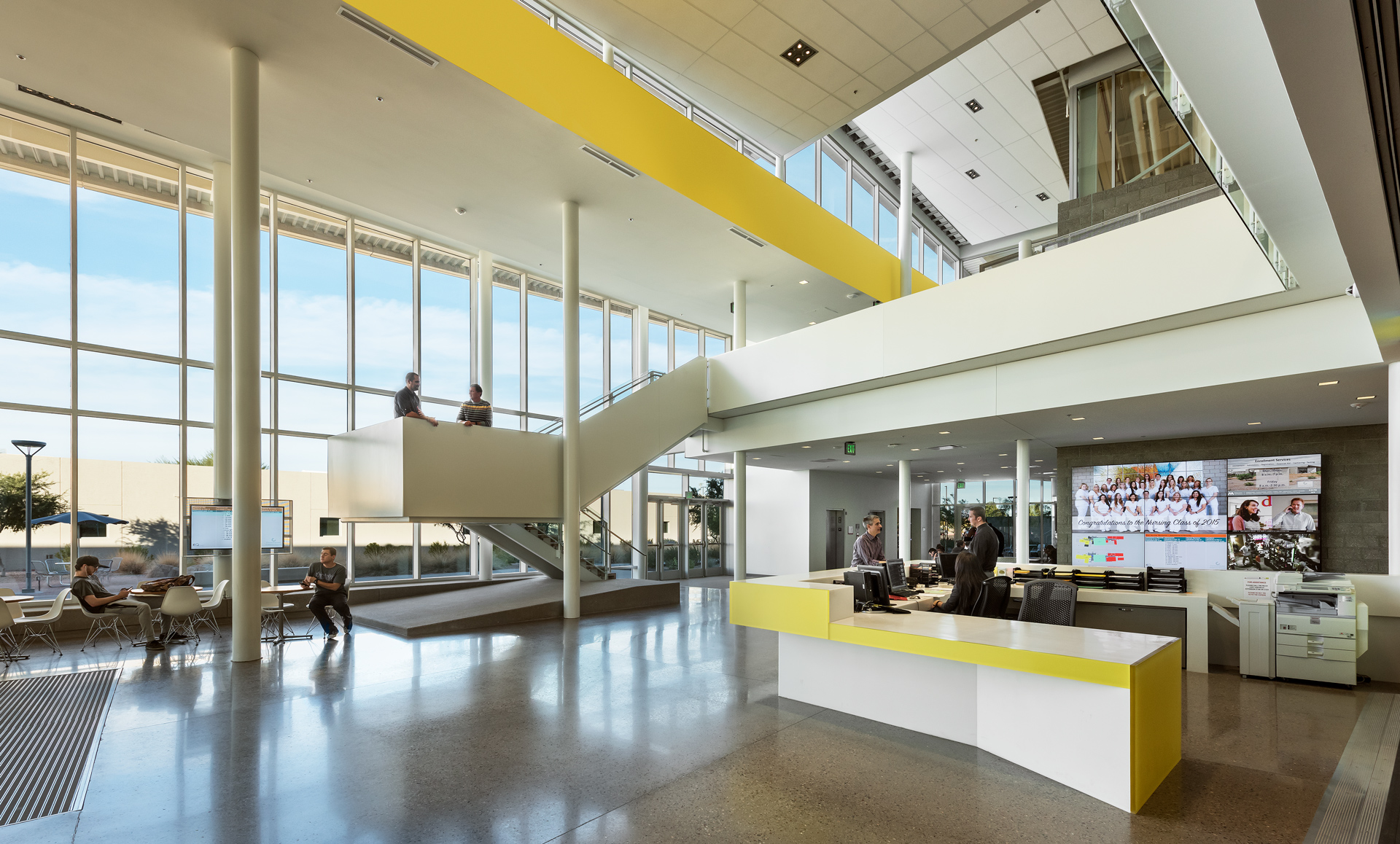
The heart of the Coyote Center is a 1,000-seat multi-use events gymnasium, which serves the greater campus community and the athletic program. The lobby of the Events Gymnasium shares resources for both Athletics in the east wing and Enrollment Services One-Stop in the West Wing.
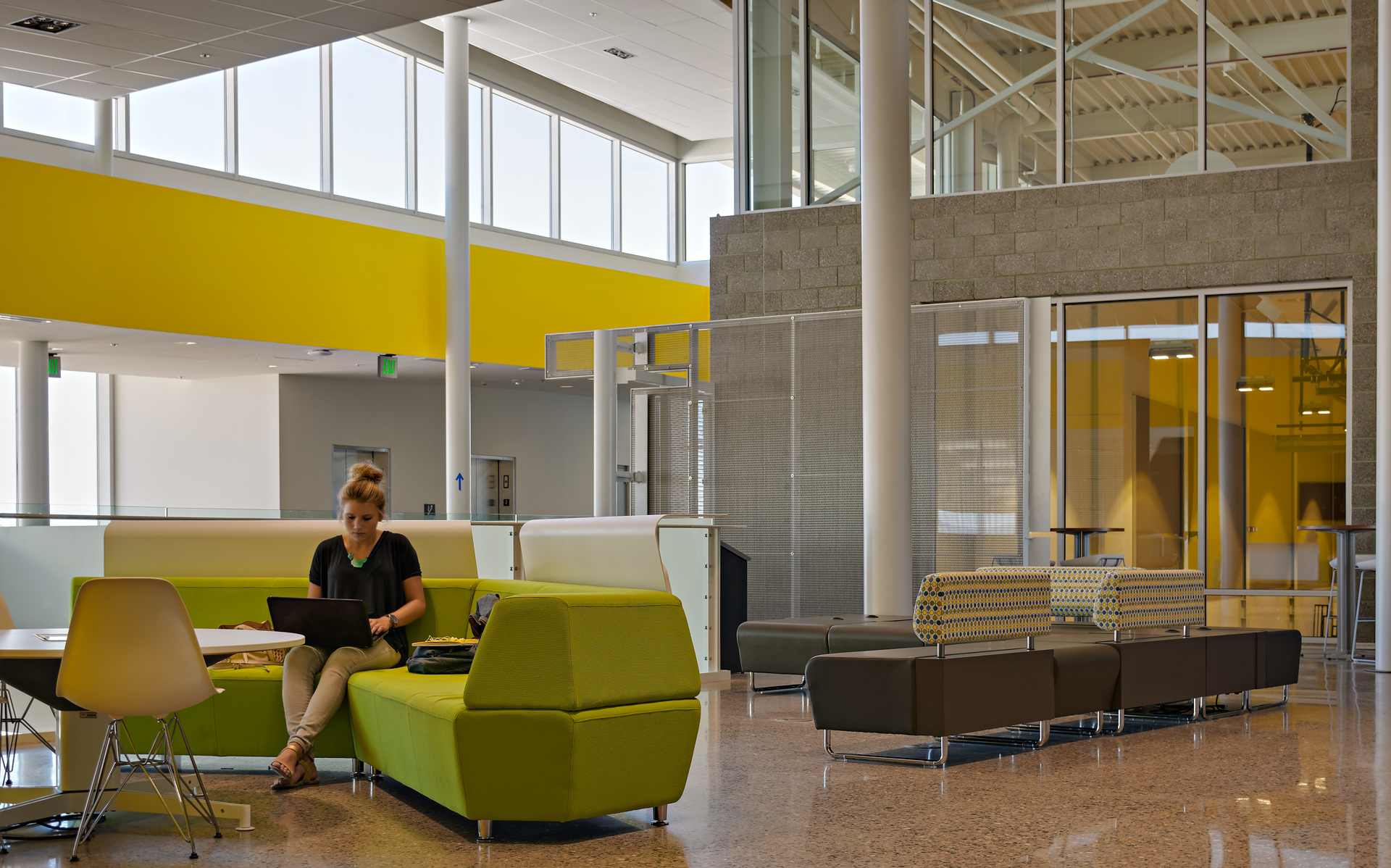
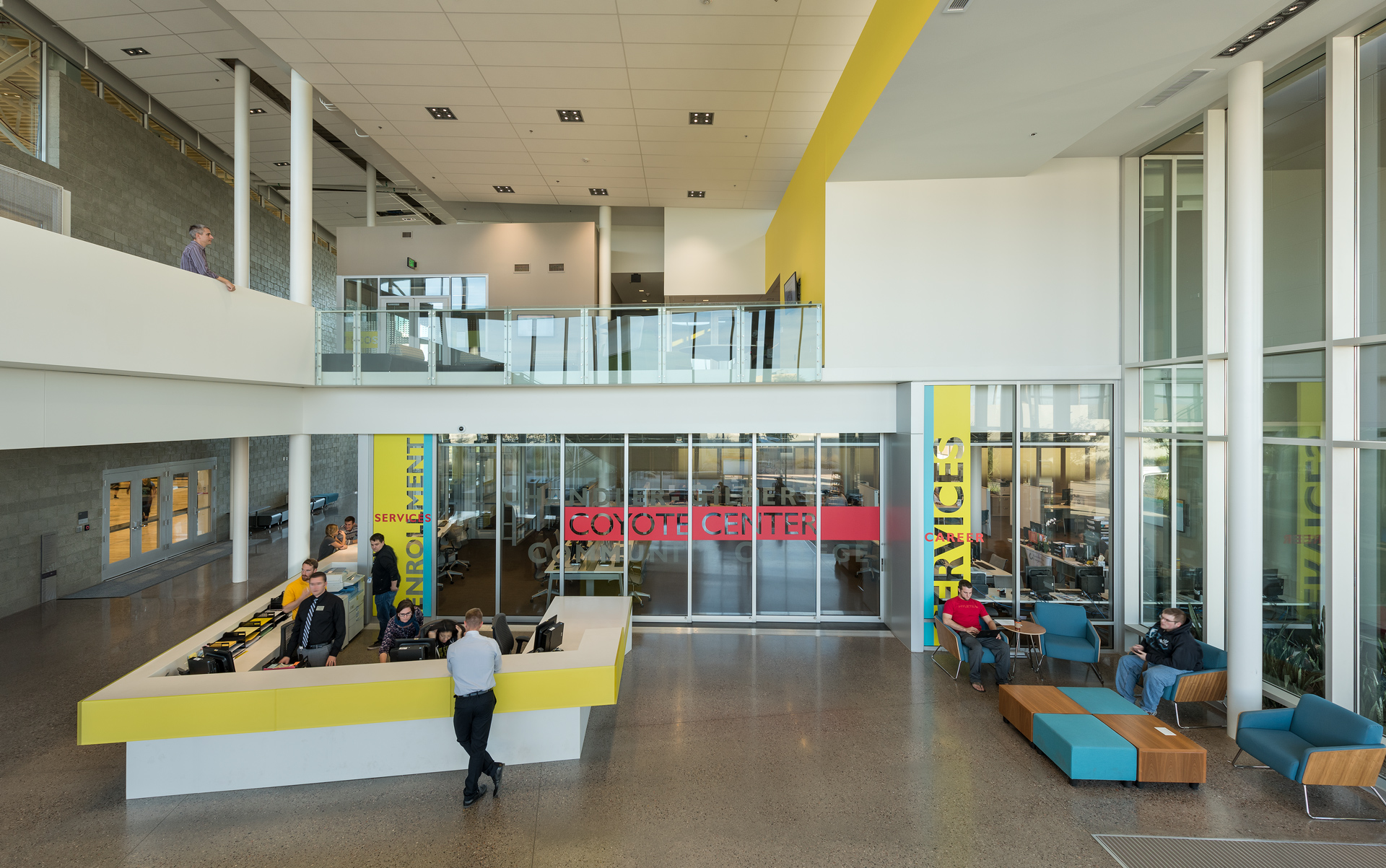
Modeled on the latest generation of one-stop enrollment services modalities to support student success, the Coyote Center provides a seamless, non-linear experience designed to provide as much service as possible at each point of contact through cross-trained staff that meet students’ needs more efficiently. Through the integration of four spatial and programmatic zones, the building is designed to get the students to the right person in the shortest amount of time.
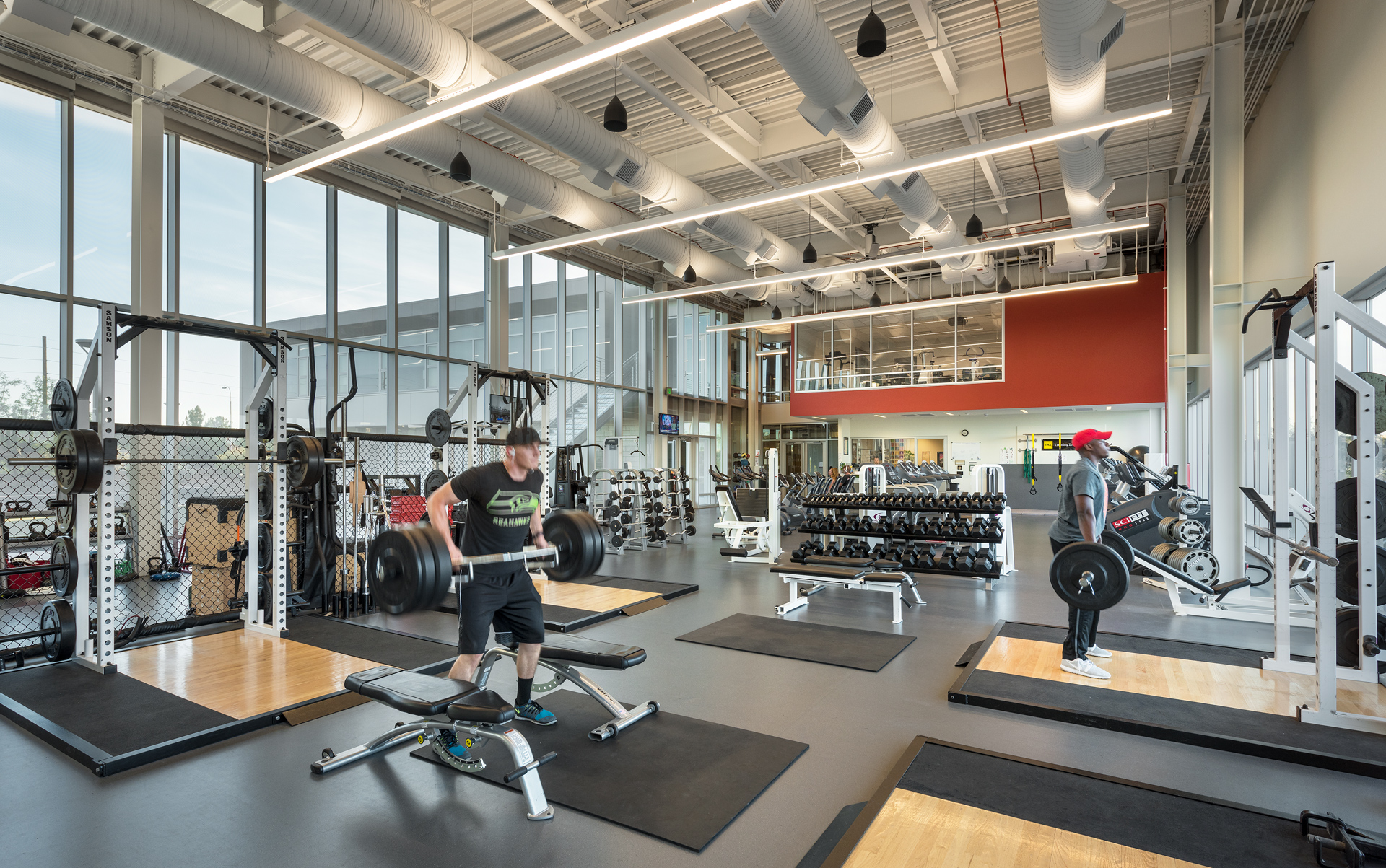
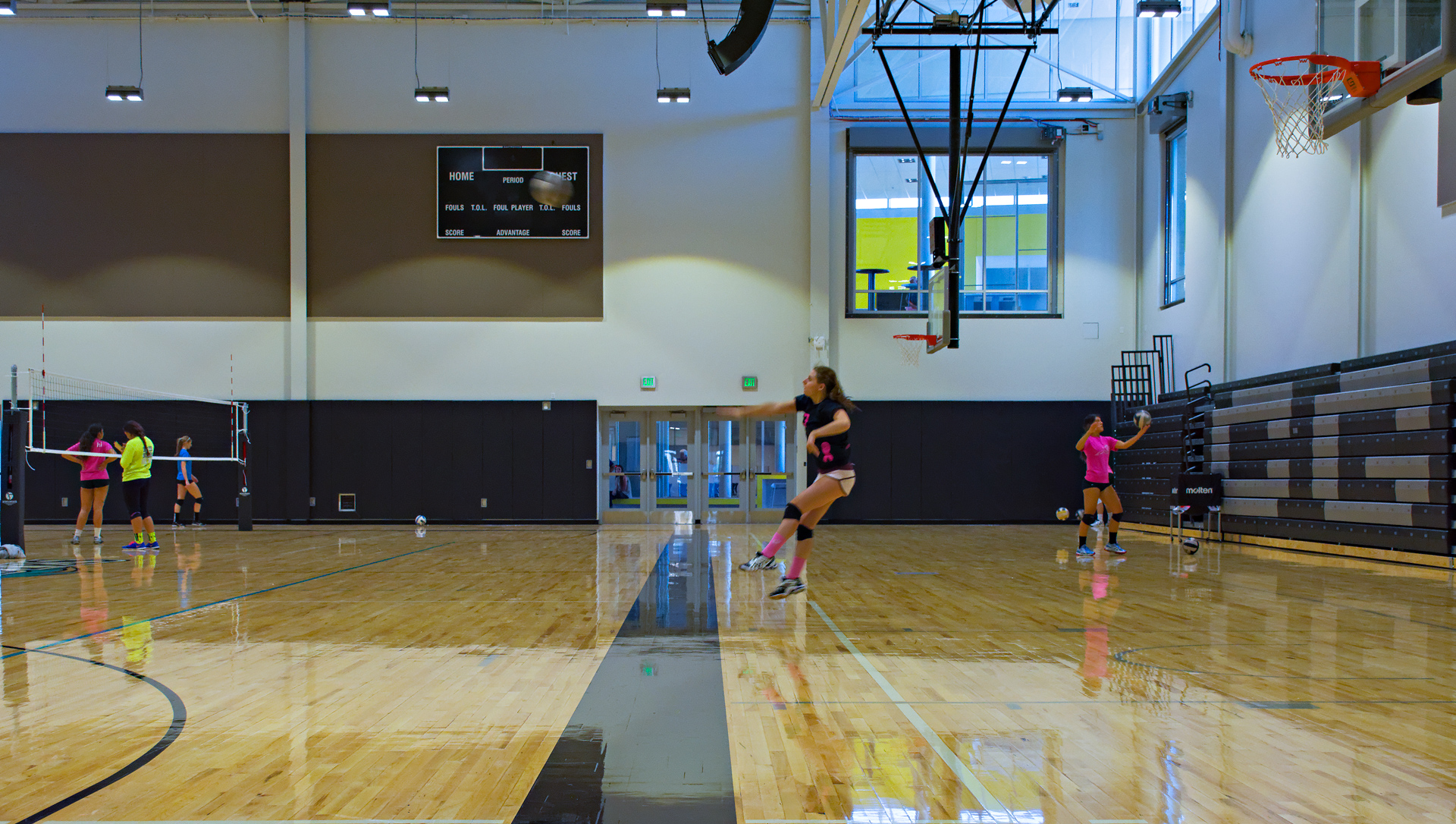
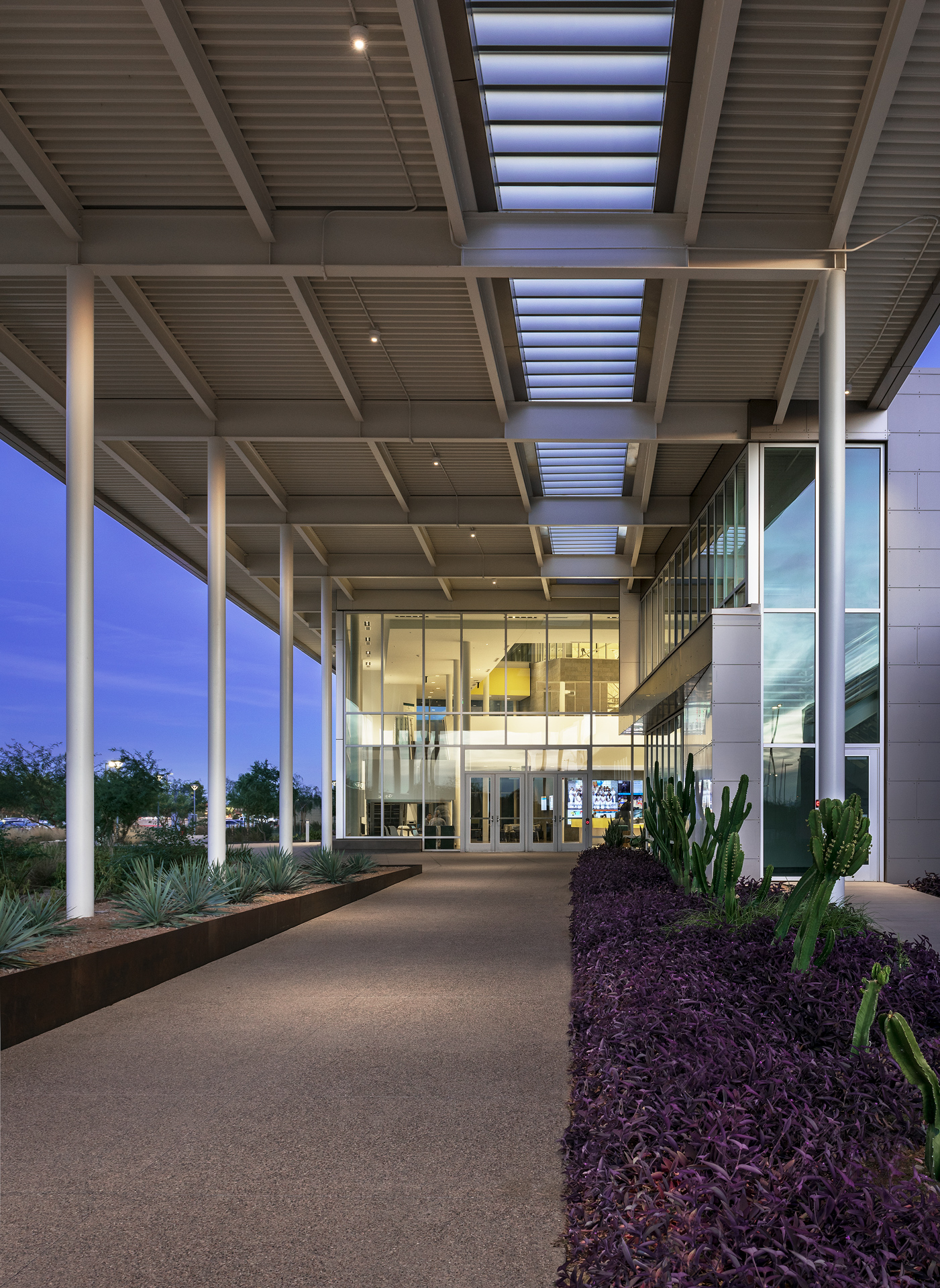
The new facility uses earthworks, courtyards, shade terraces and sunscreens to create an energy-efficient, high performance design. Various shared resources including classrooms, multi-purpose rooms, and conference rooms are accessible to both the Enrollment Services and Athletic Departments, encouraging interaction between the departments.
