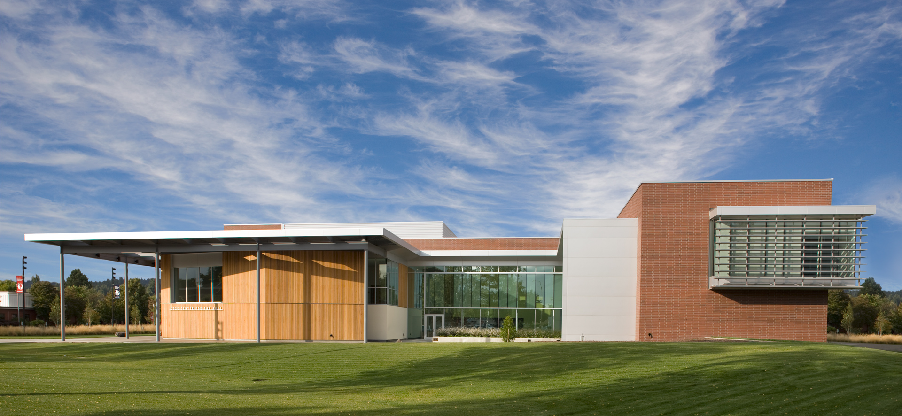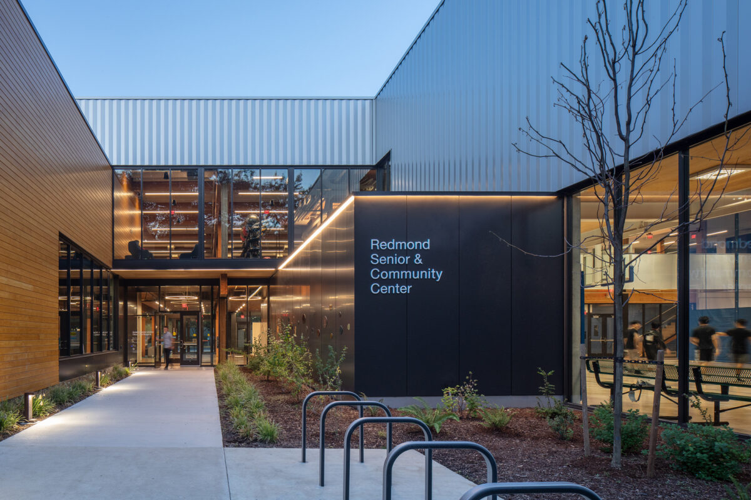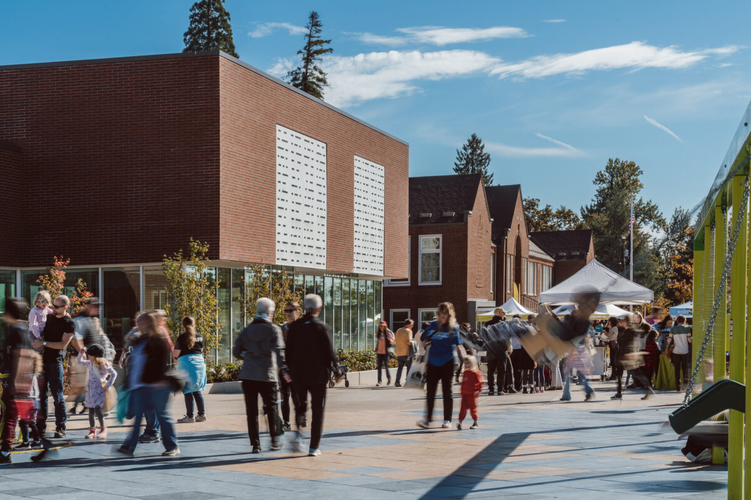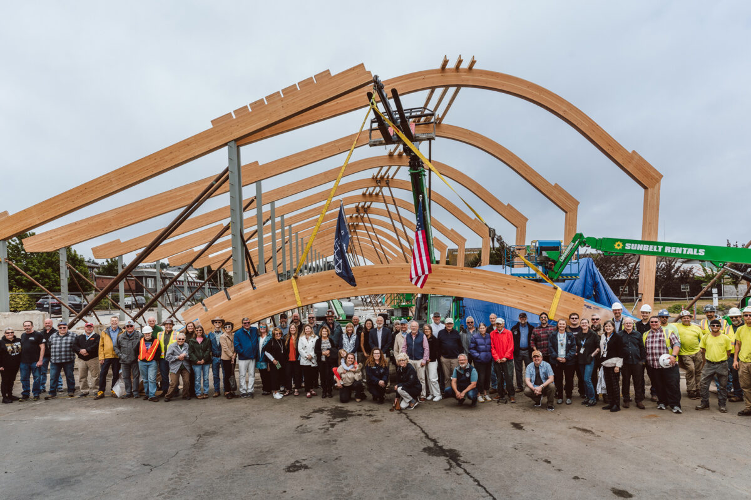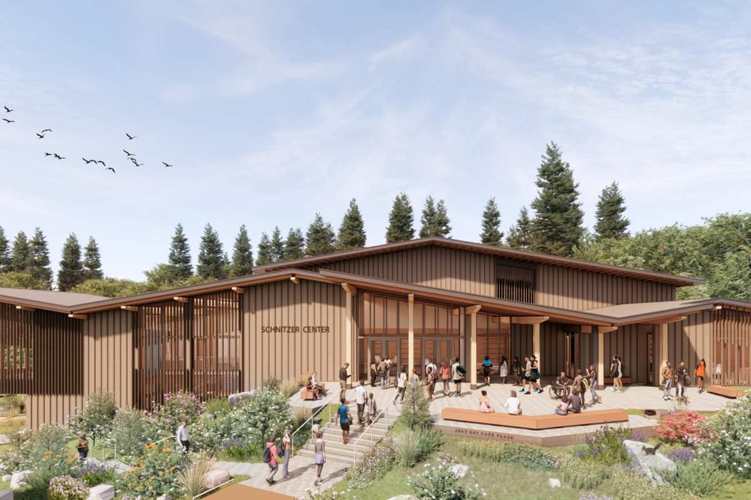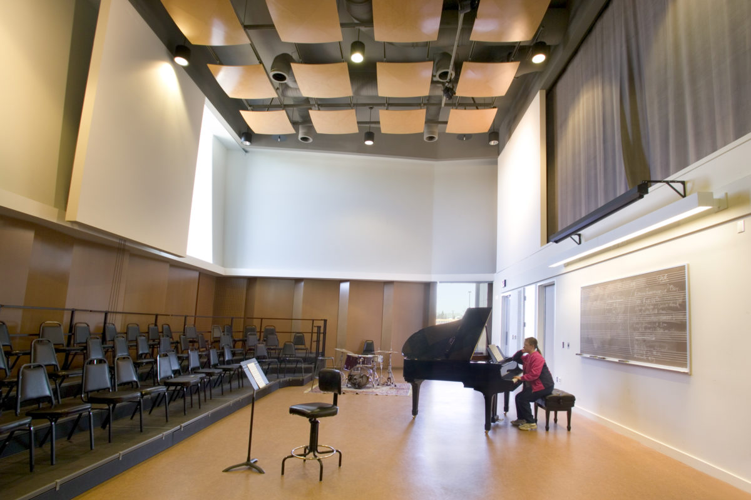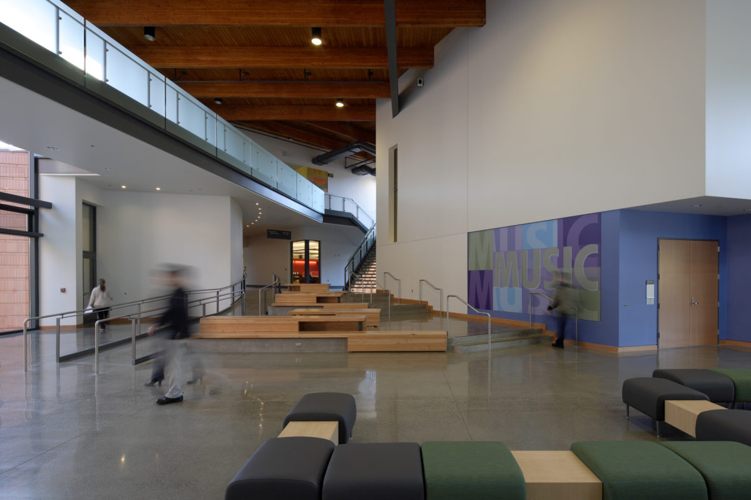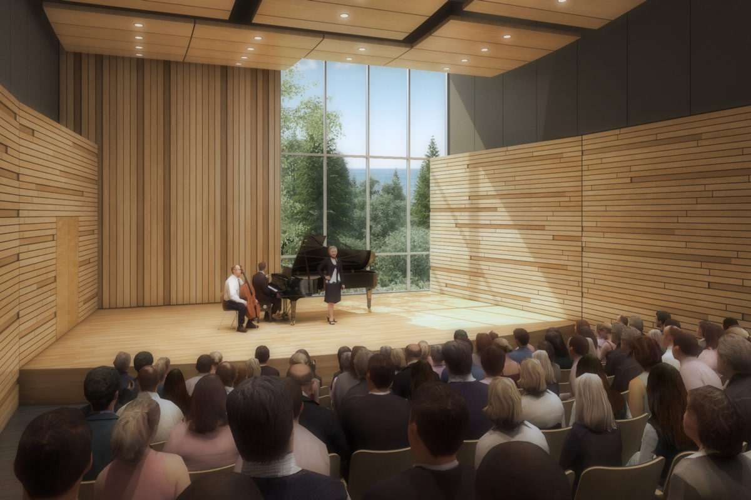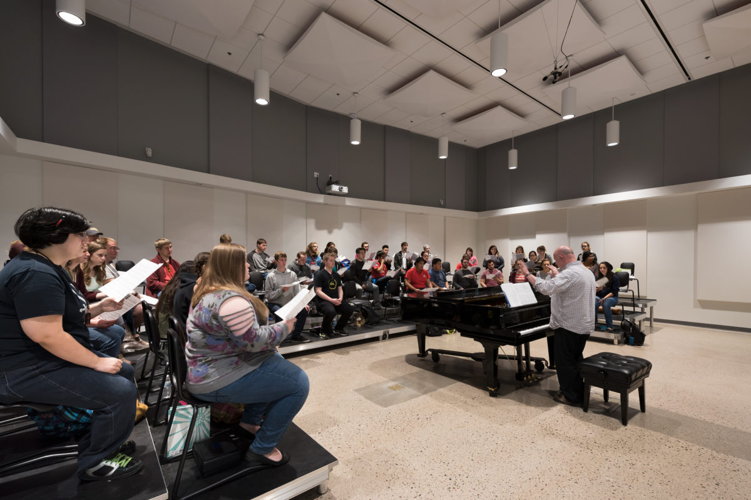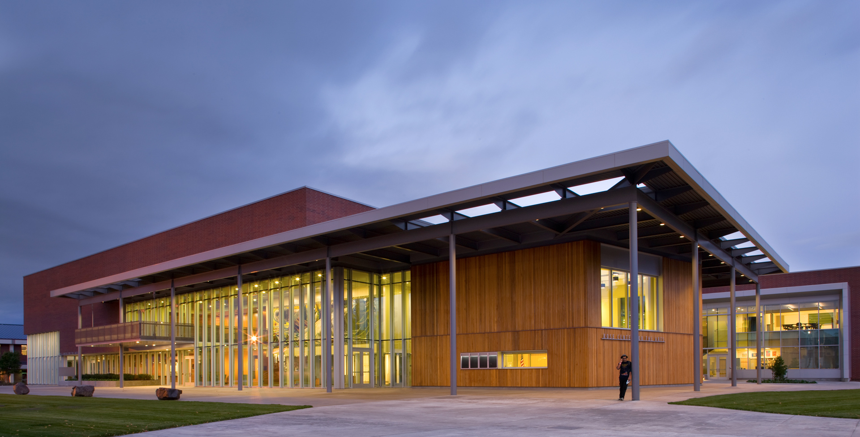
Rose Center for the Arts
Lower Columbia College
This instructional theatre and music facility – located at the intersection between town and gown – defines the gateway to campus and connects the arts to the greater community.
Size: 54,000 sf
Location: Longview, WA
Awards:
2012, USITT, Architecture of Merit Award
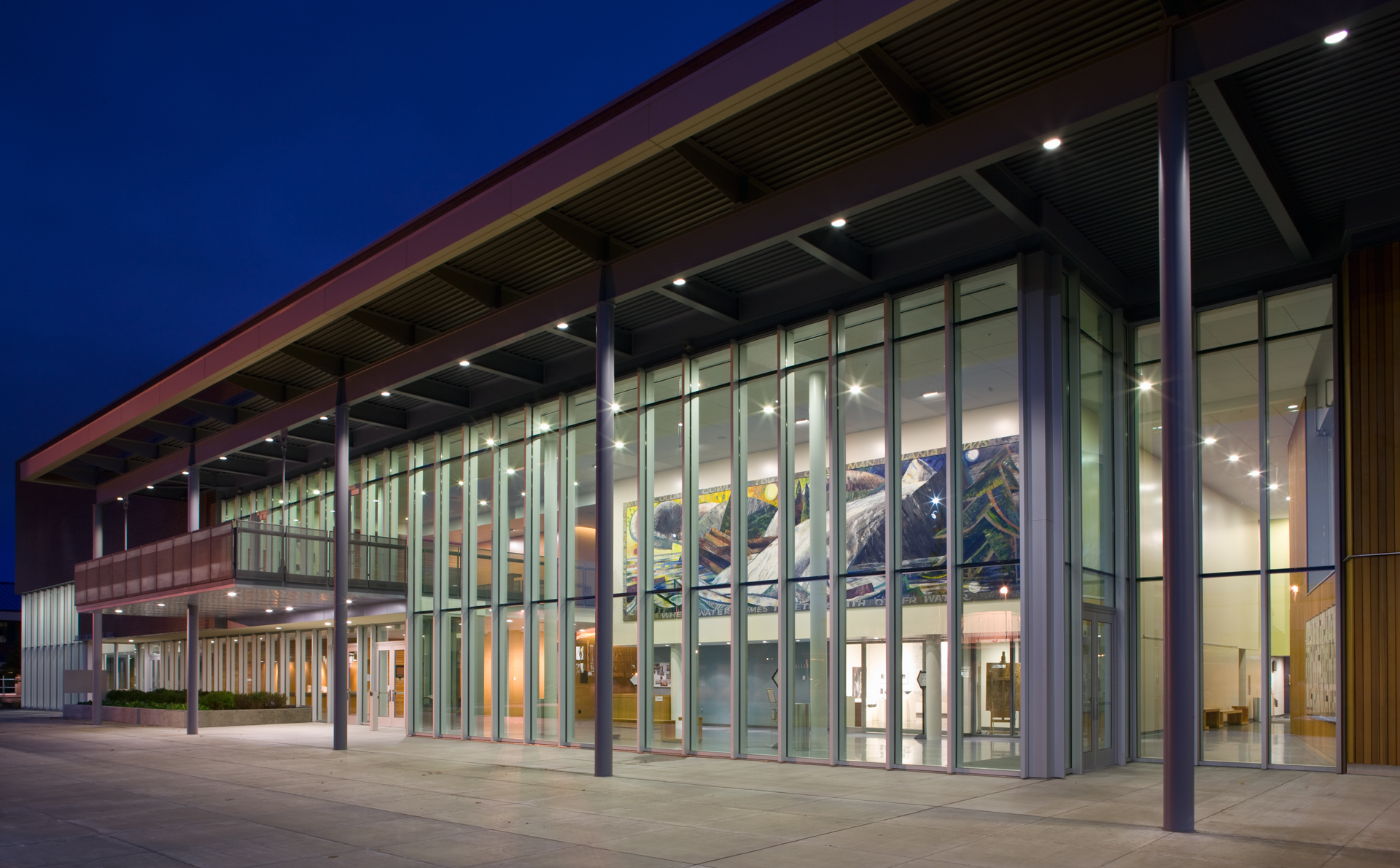
The brick exterior extends the campus fabric on the building’s urban face, while the campus edge is defined by a wrapping loggia extending from the performance hall to the south courtyard.
The wrapping loggia offers a civic presence with the display of rehearsal, performance and exhibit spaces blurring the line between front of house and back. The glass-enclosed lobby creates a dramatic arrival experience for a variety of performances, rehearsals and exhibit events.
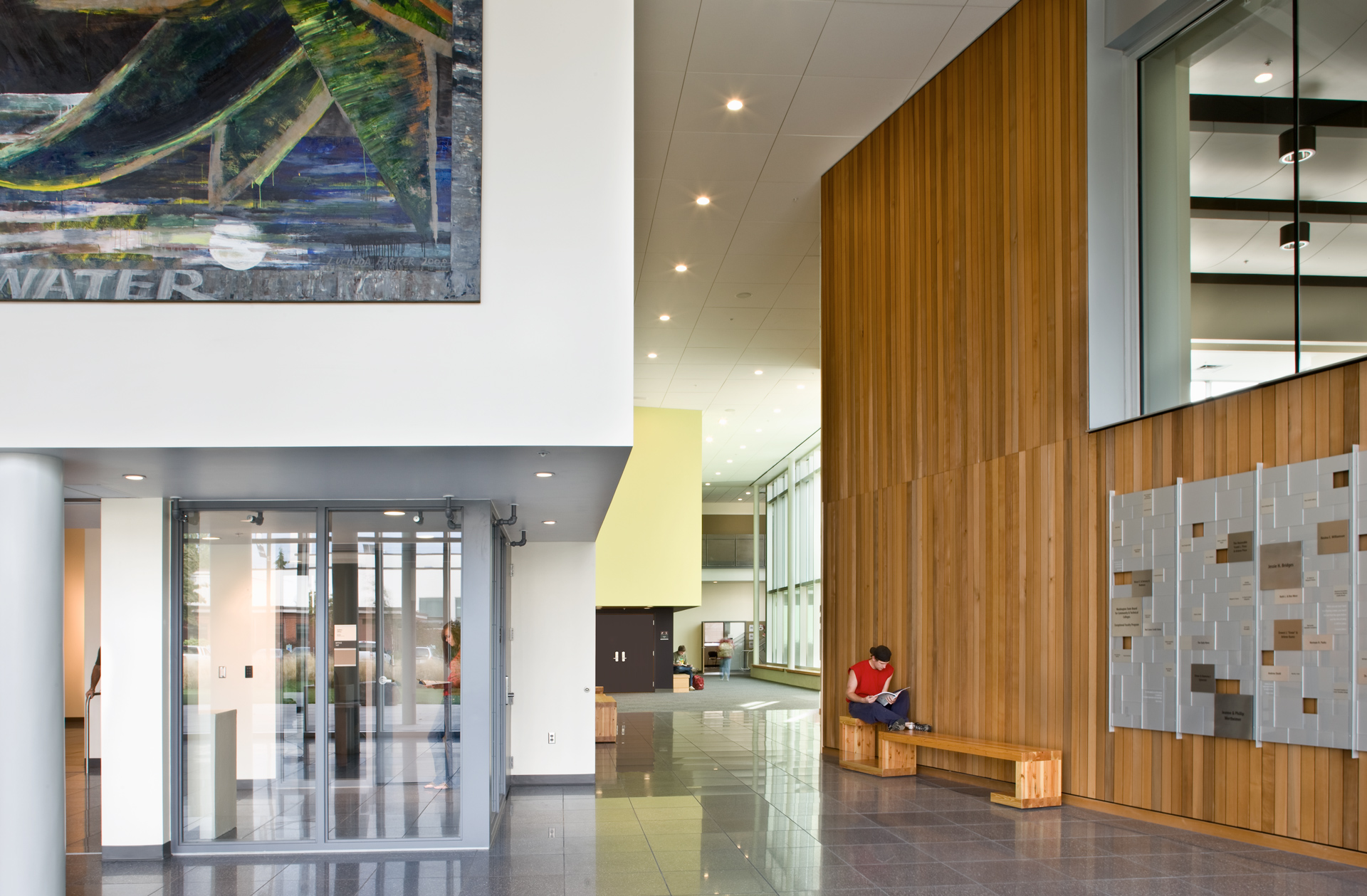
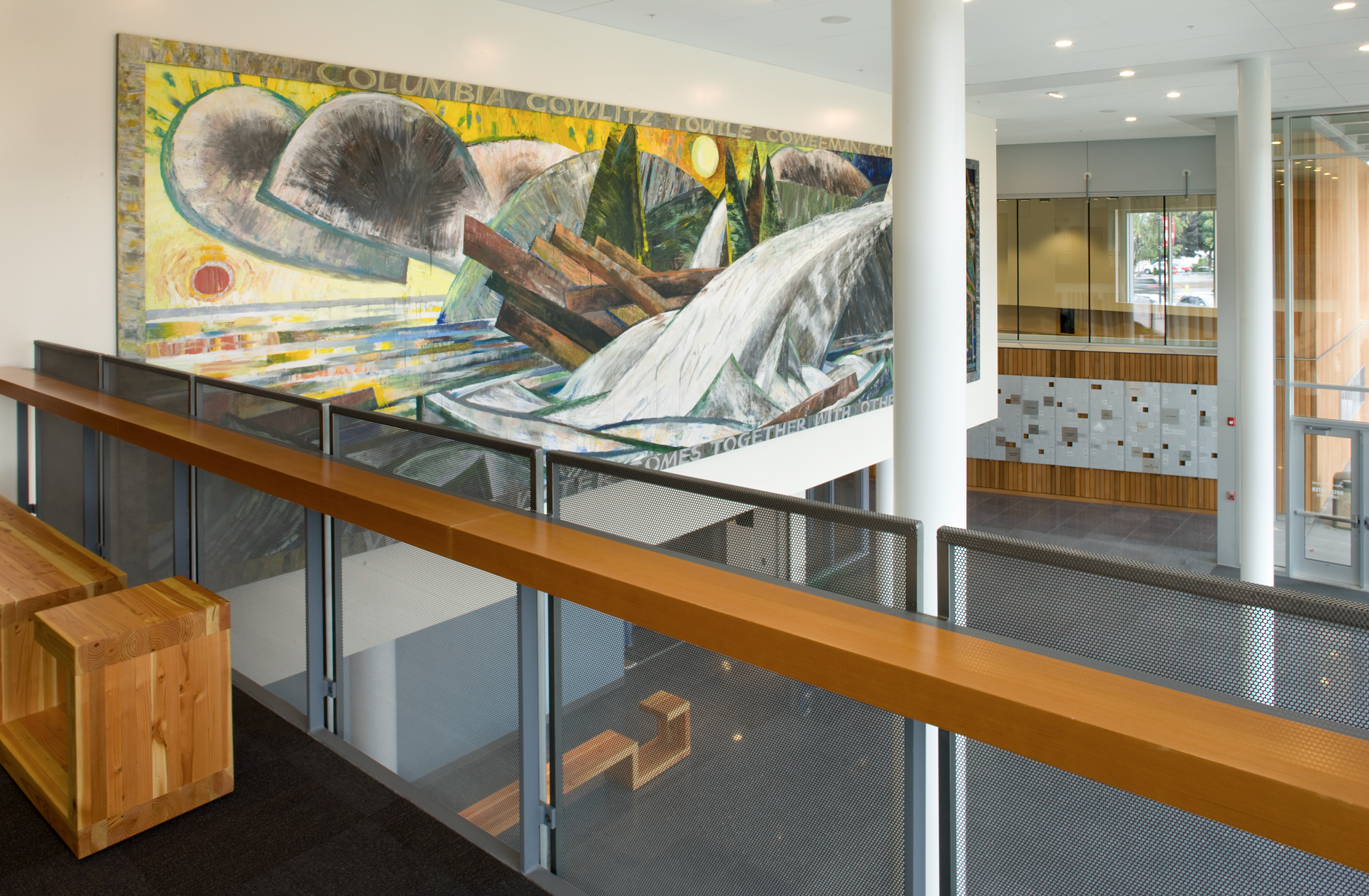
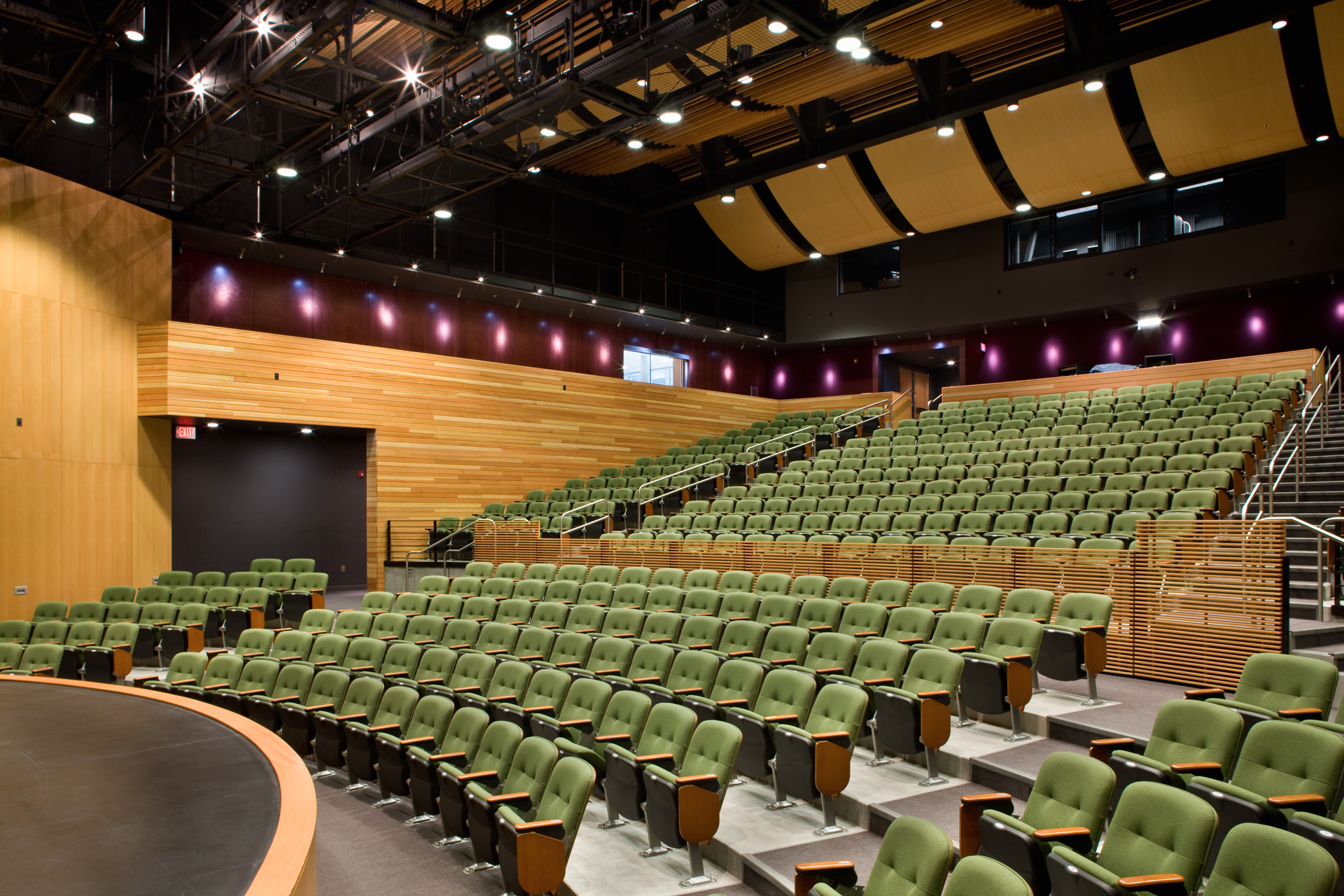
The facility offers a multi-use 525-seat performance hall, 125-seat thrust theatre, orchestra and choral rehearsal room and an art gallery for student and community exhibits. Additional support spaces include scene and costume shops, dressing rooms, classrooms, music practice rooms and offices.
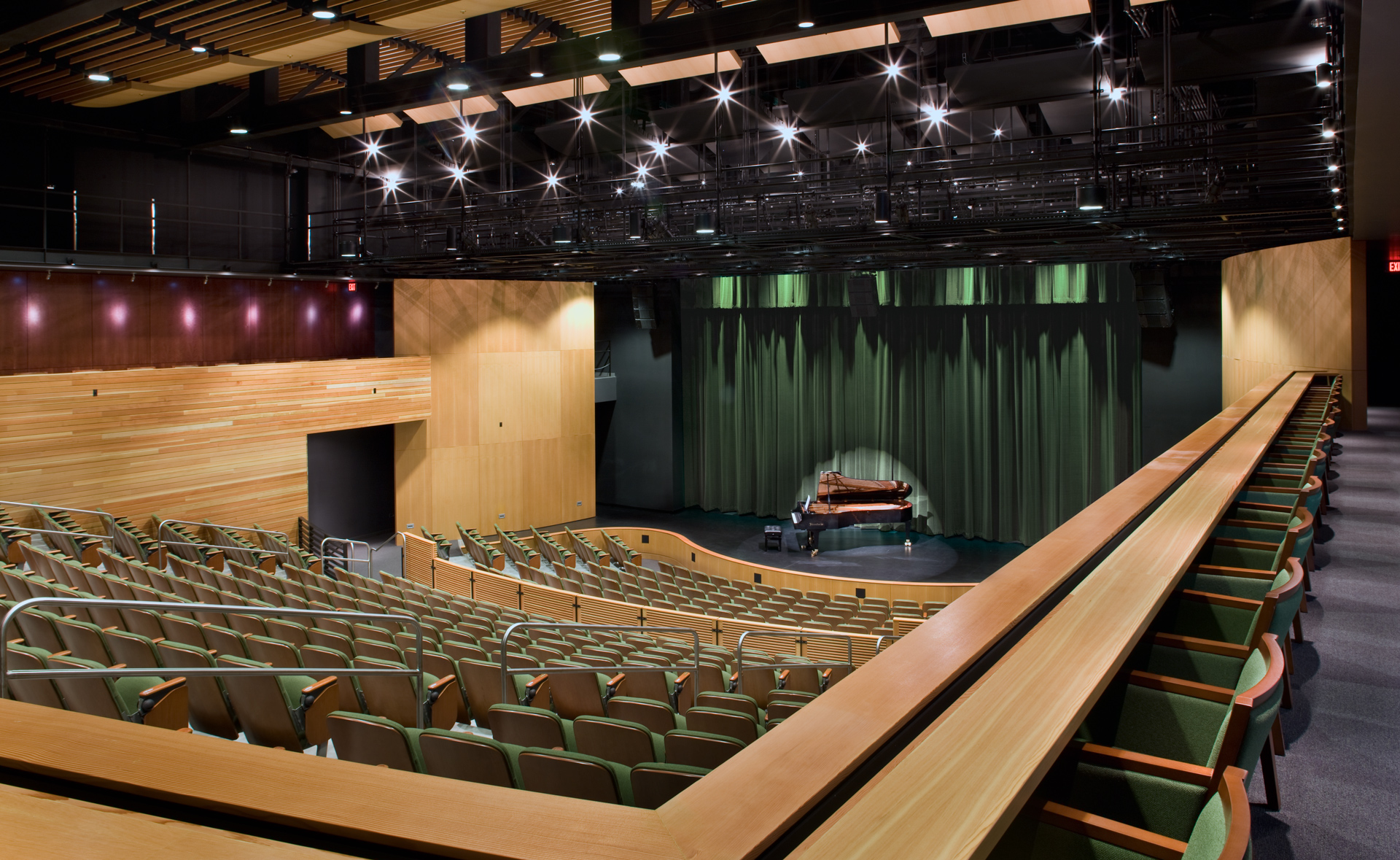
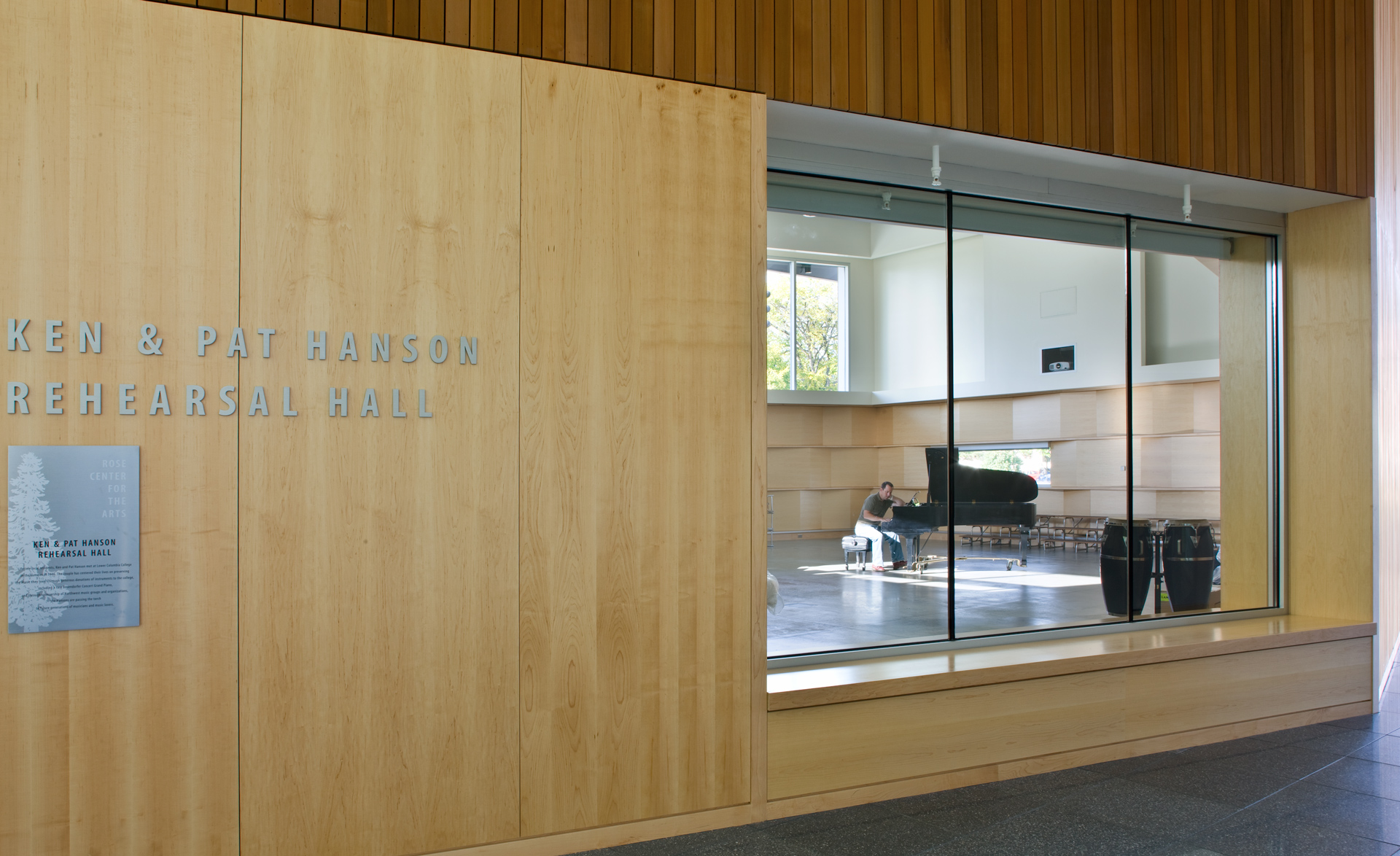
The interior and exterior finishes of the performance venues are distinguished with local cedar or Douglas fir that offer acoustical and visual warmth while celebrating Longview’s heritage as a lumber town.
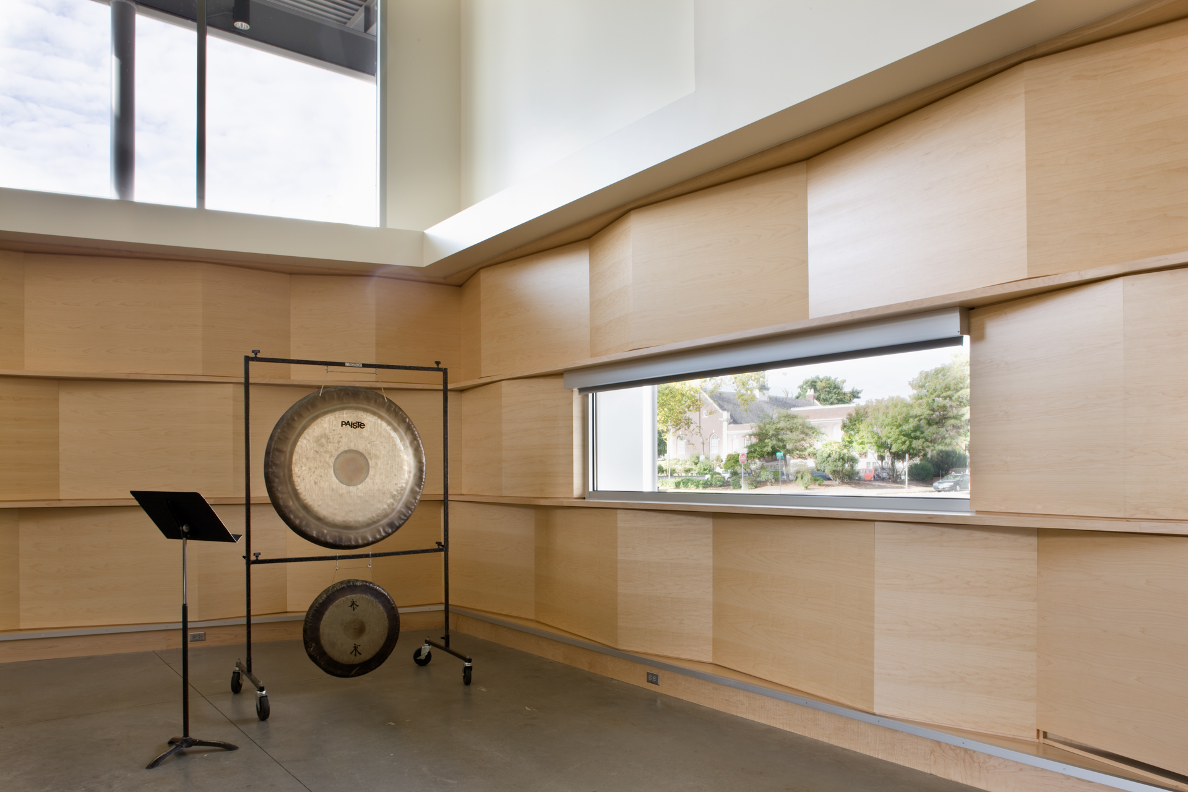
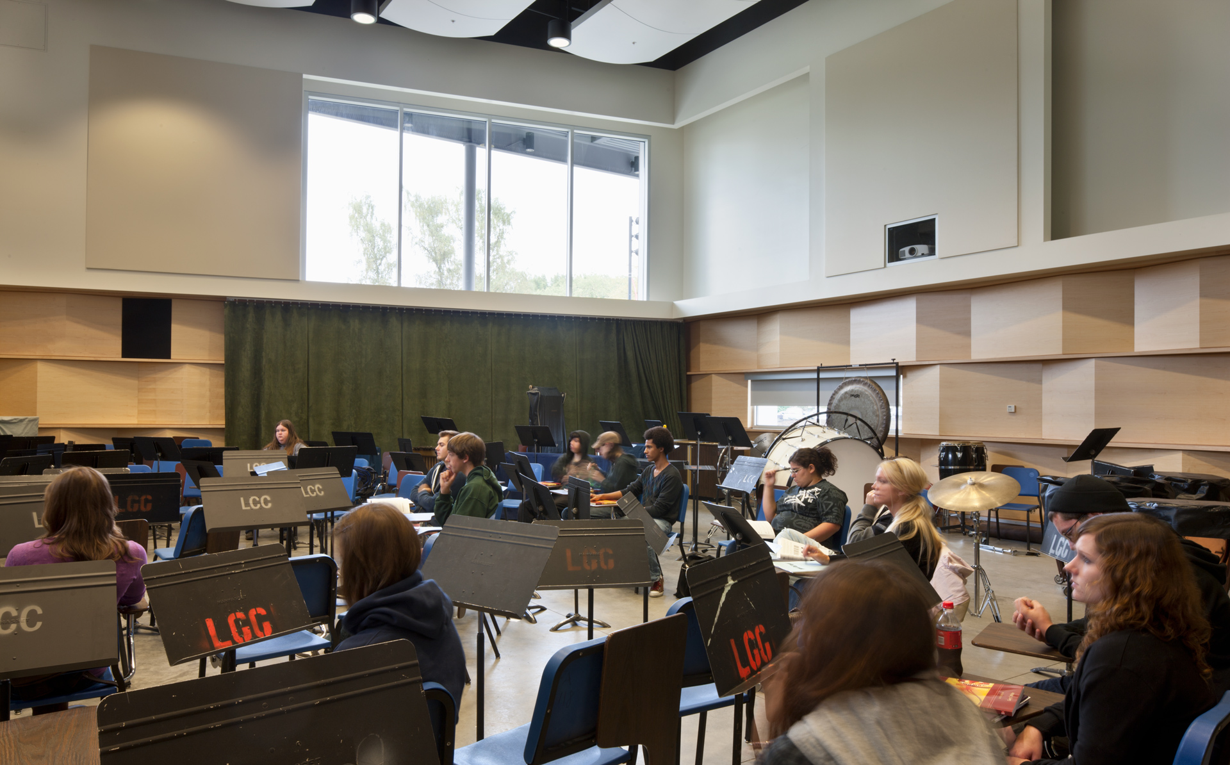
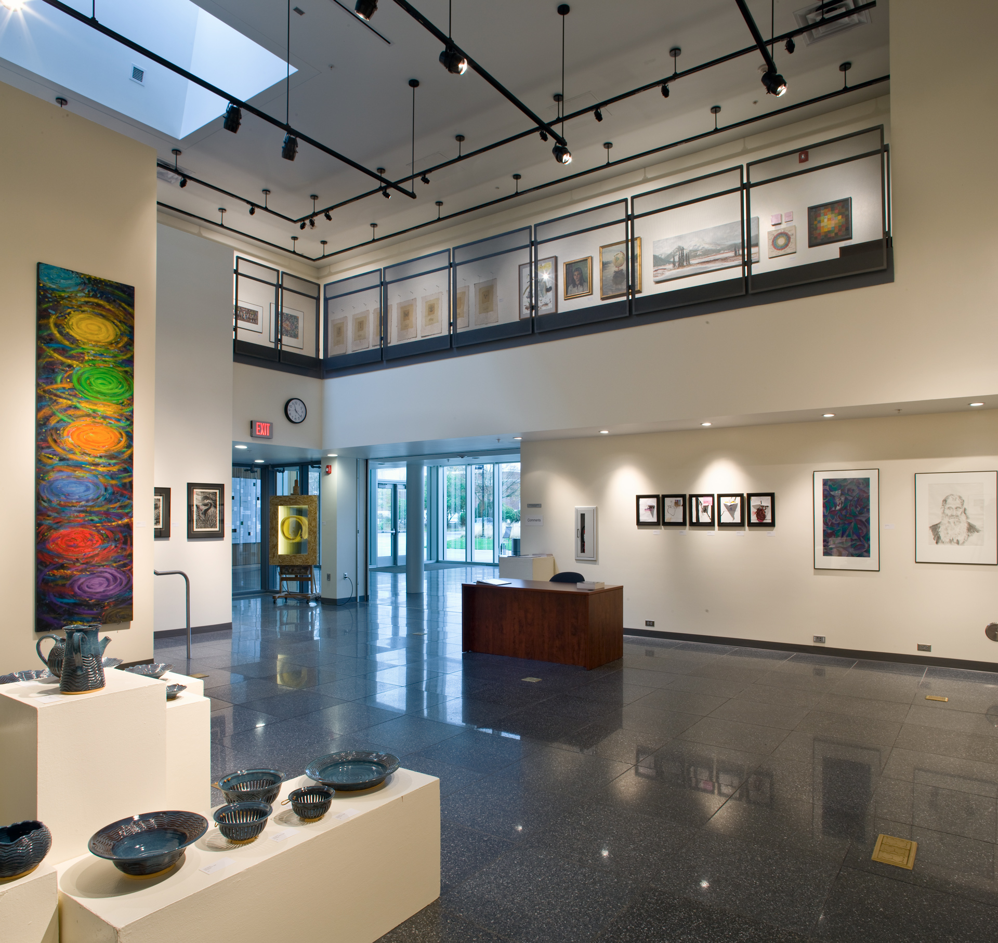
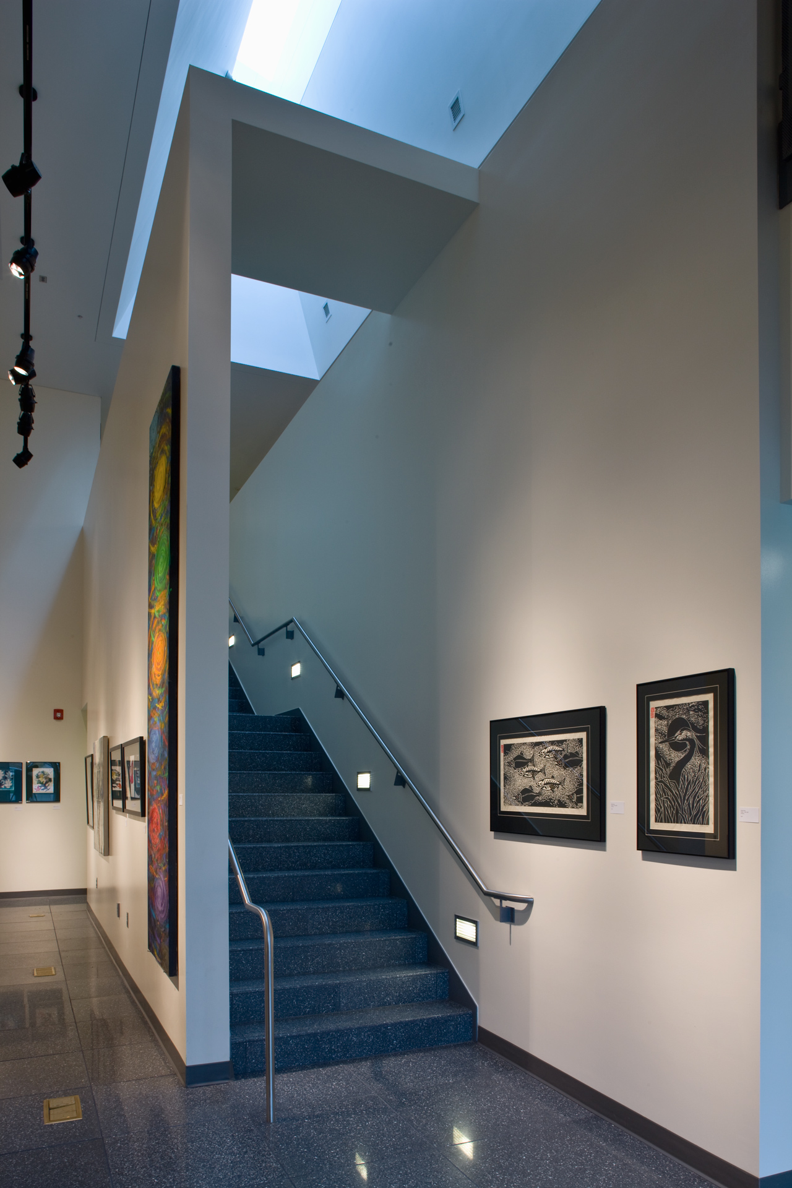
Opsis developed the project from predesign through construction and supported the fundraising efforts of the College, which resulted in $2 million in donations and securing naming rights.
