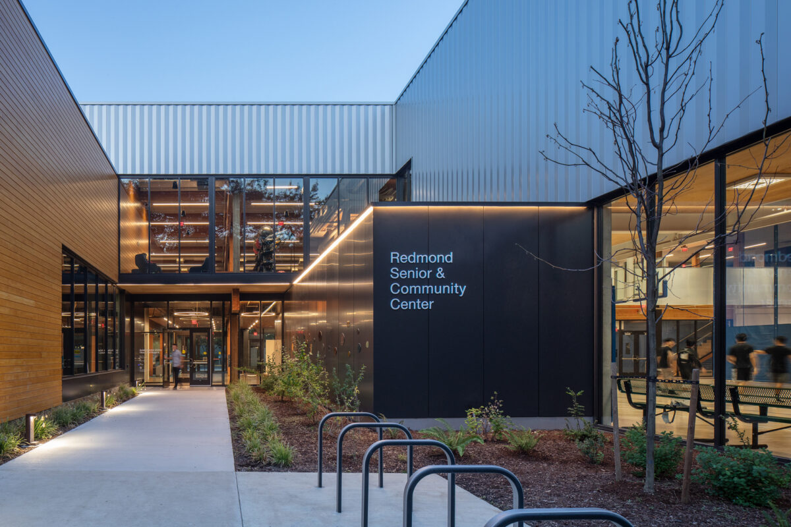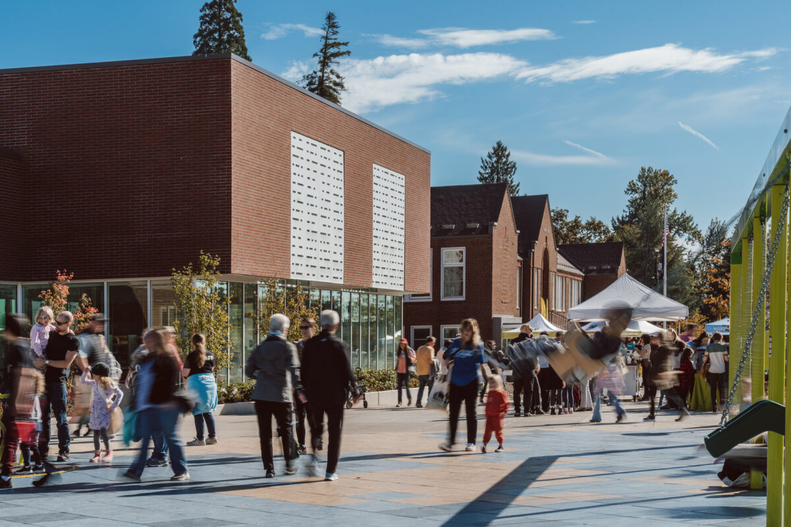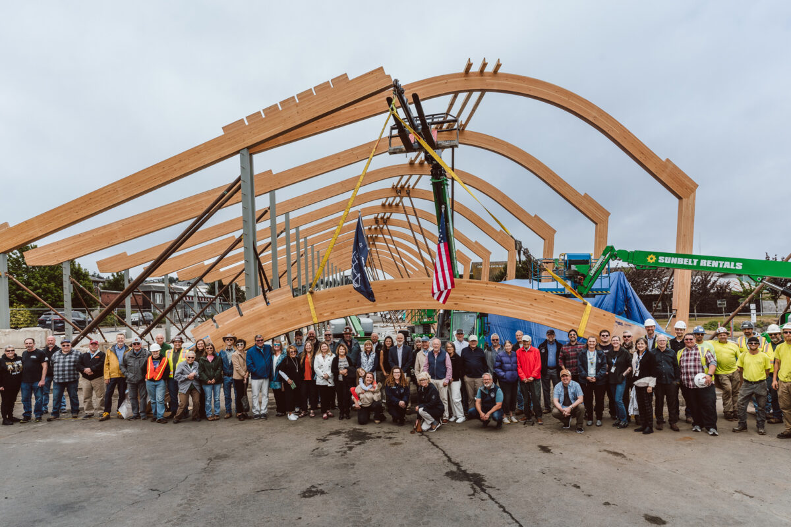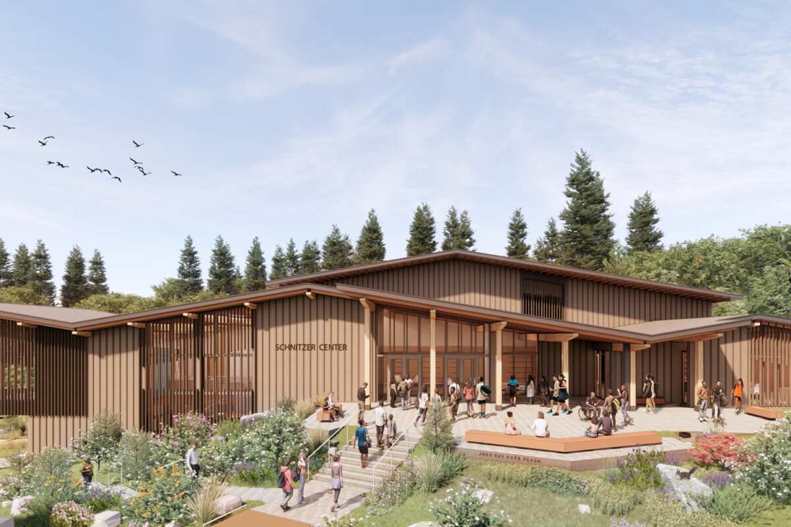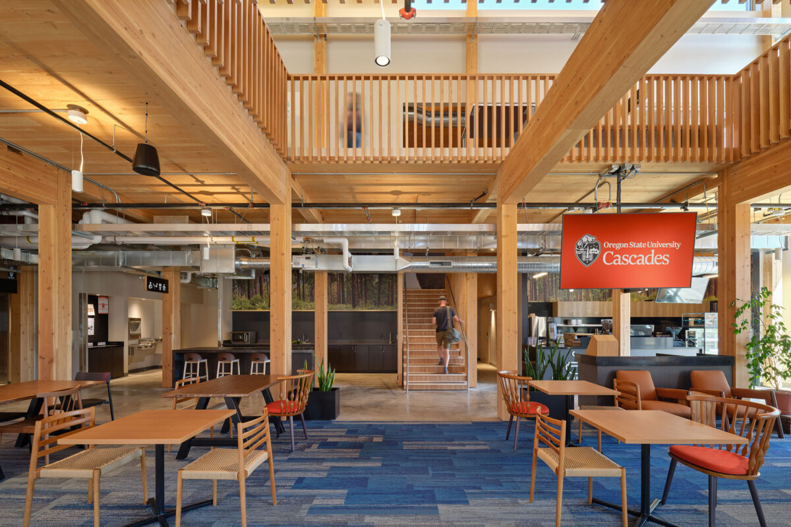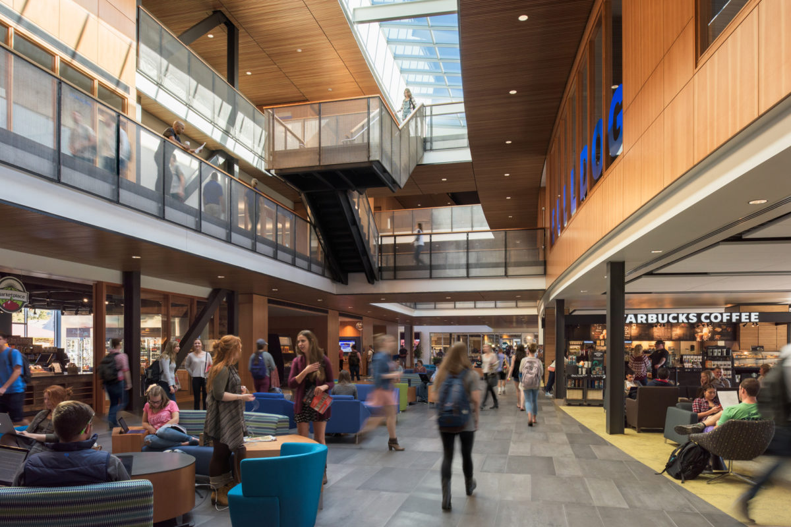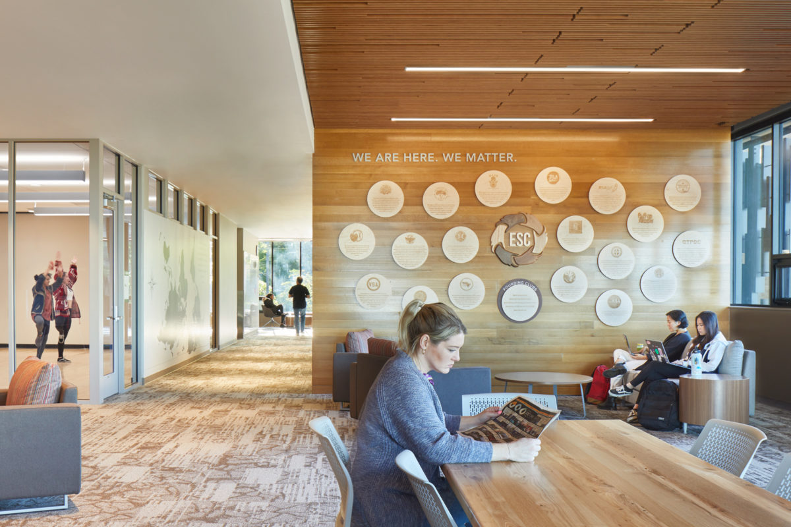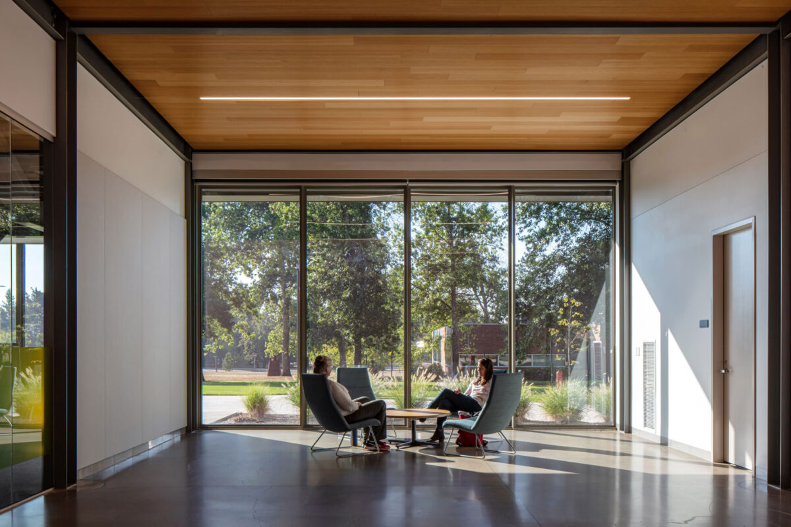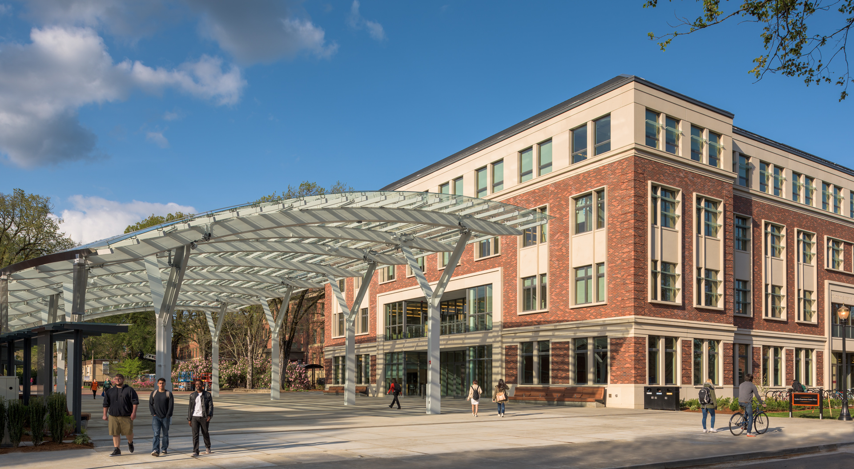
Student Experience Center
Oregon State University
The Student Experience Center (SEC) creates a central home for student’s out-of-class experience. Bringing together more than two dozen core student programs in a new 93,000 sf facility, each receives a clear address on a central, transparent atrium space. With a focus on student success, the SEC re-imagines traditional departmental designs to embrace highly flexible, technology-infused places for students to create, find support and connect.
Size: 93,000 sf
Location: Corvallis, OR
Stat: LEED Gold
Awards:
2016, CODA Awards Collaboration of Design + Art, Merit Award, Education
2016, DJC Top Projects, Public Projects, Second Place
2015, Architectural Precast Association, Craftsmanship Award
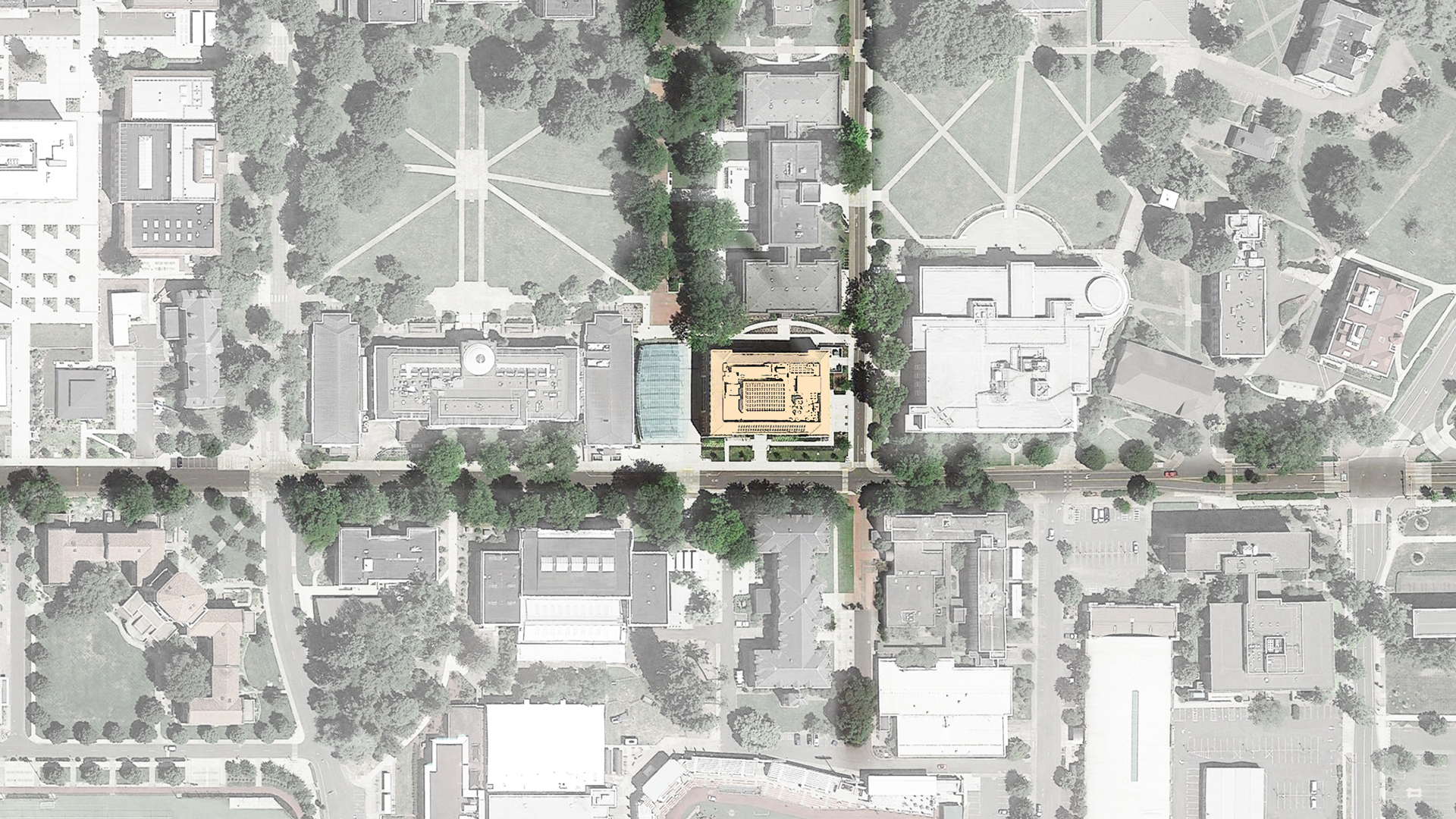
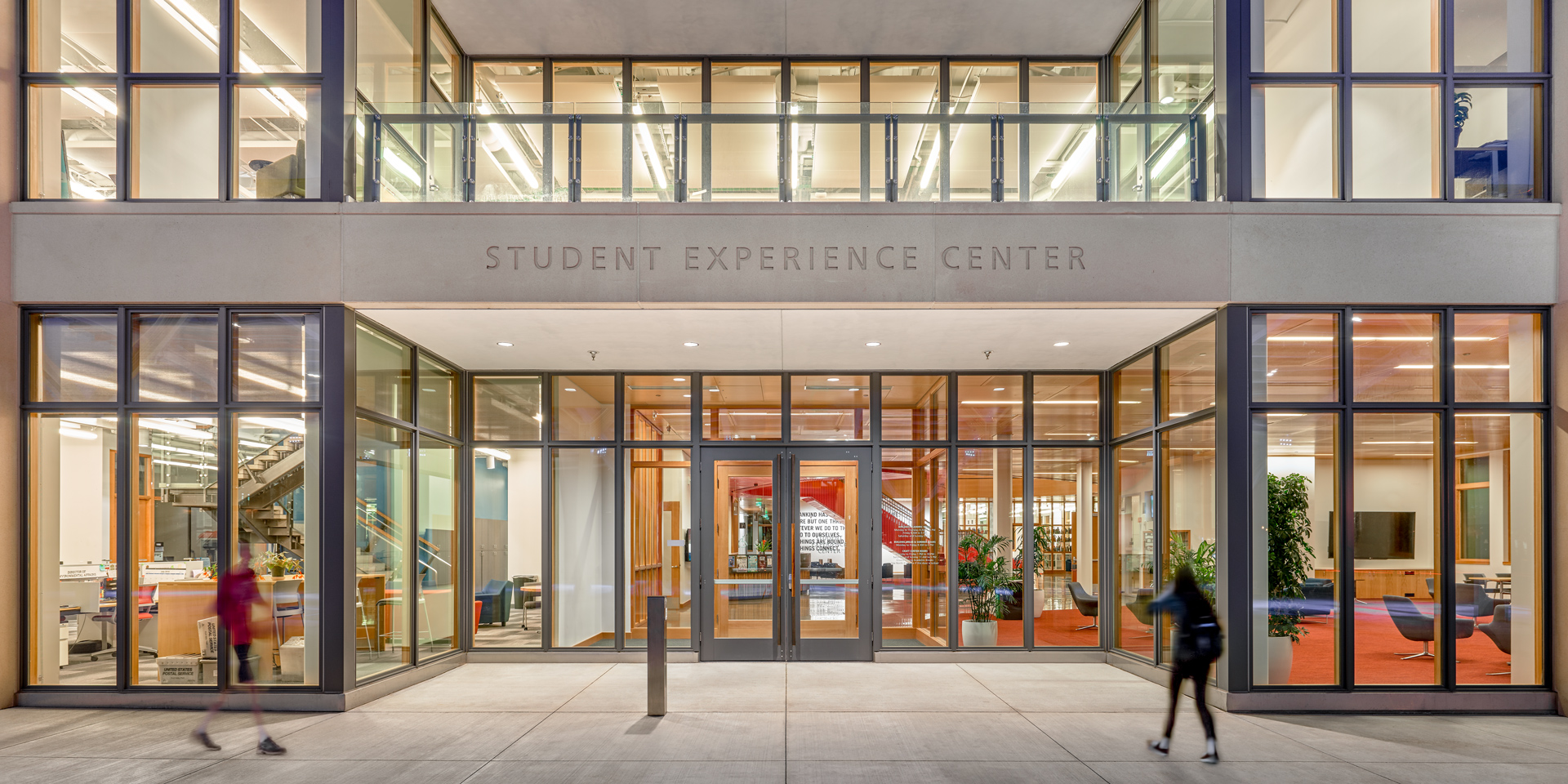
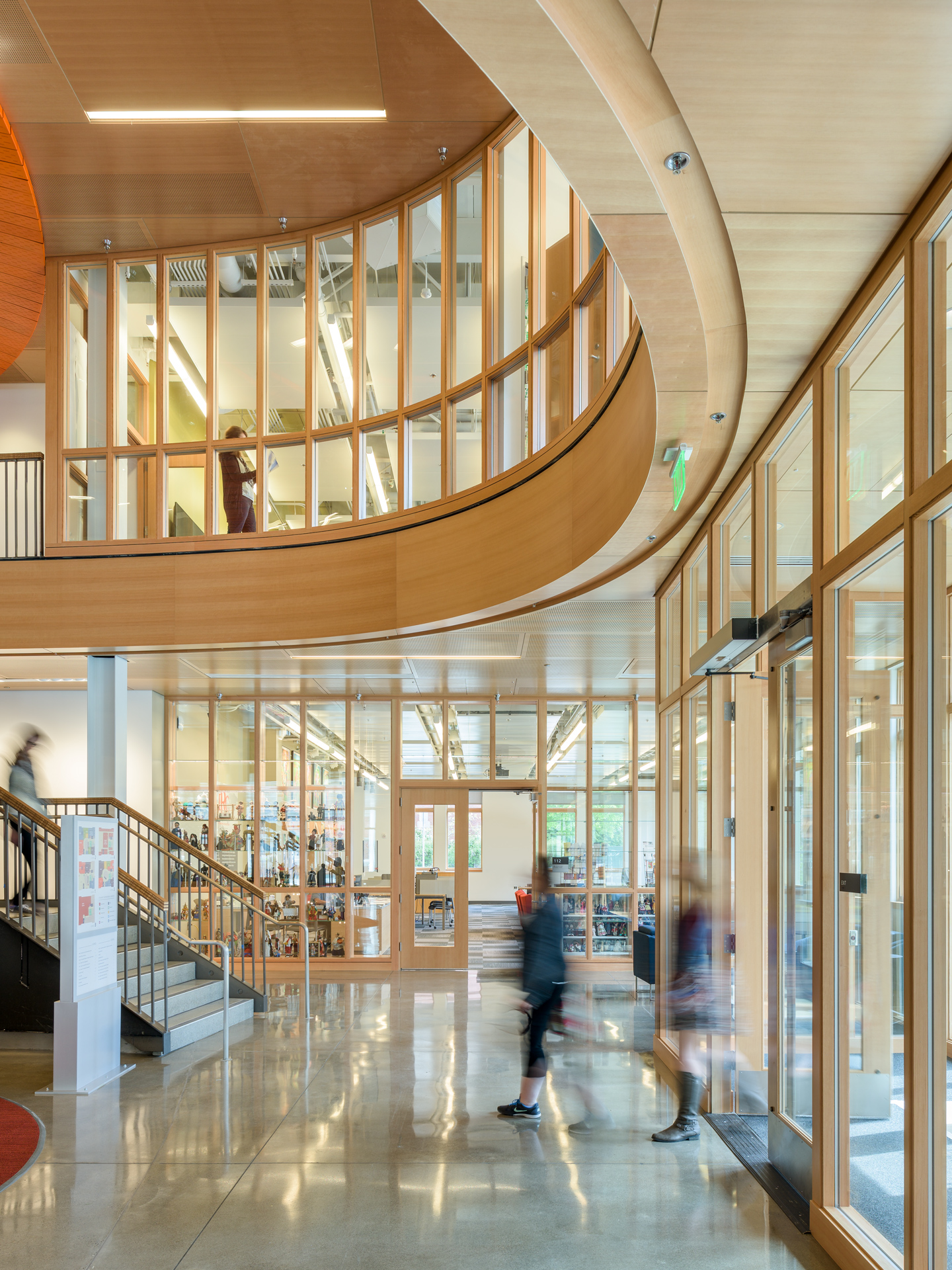
The SEC is home to wide ranging programs including student government, multicultural center, student legal services and the Orange Media Network. Our team met with over 30 user groups to plan the facility. Joint meetings during the schematic design phase evolved into individual meetings for each group during design development. A full range of engagement opportunities were offered to the campus population, ranging from a very active website and blog to one-on-one meetings. Multiple open campus workshops were held where the design team presented 3D project tours and elicited input from the campus community, including staff, faculty, administration and students.
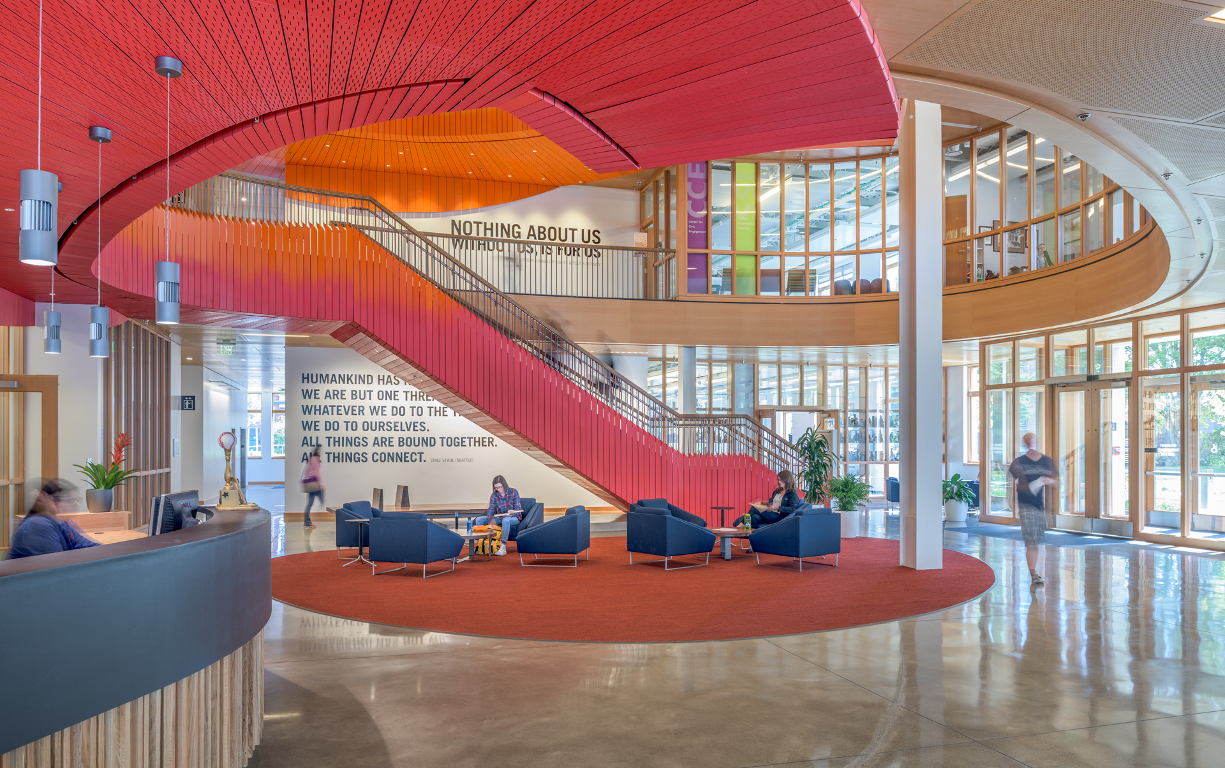
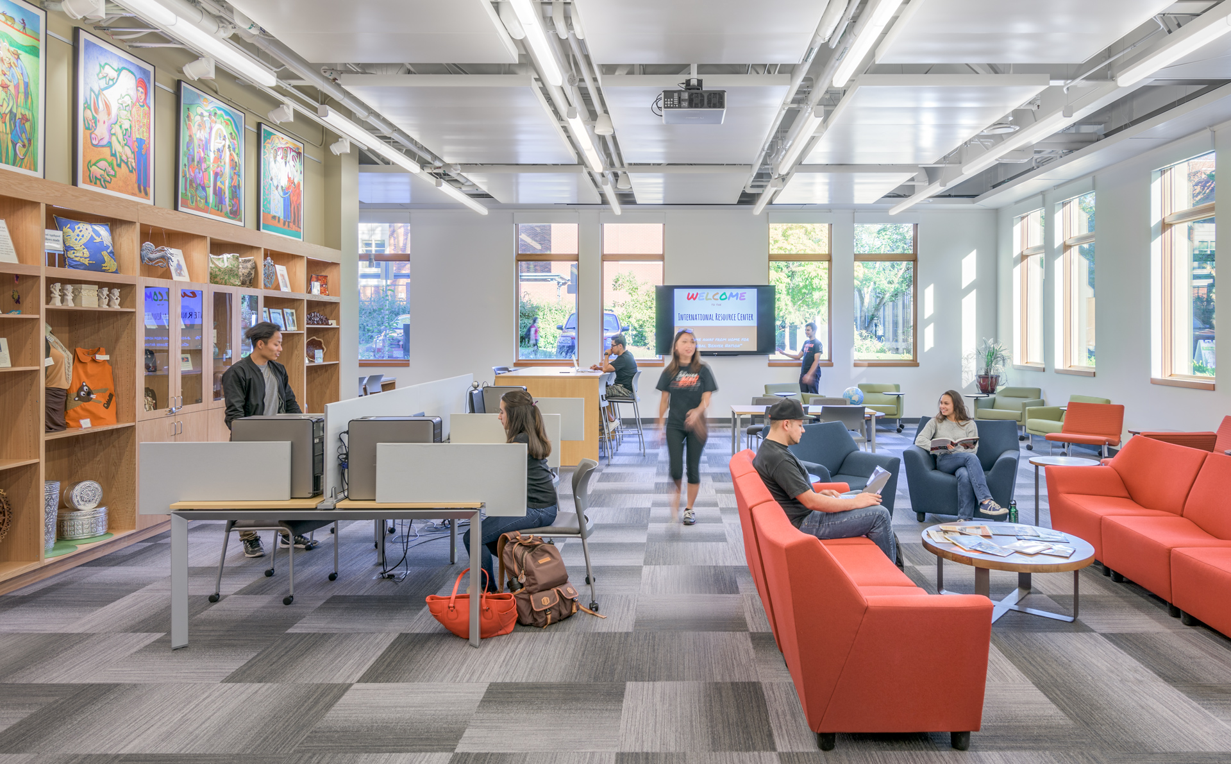
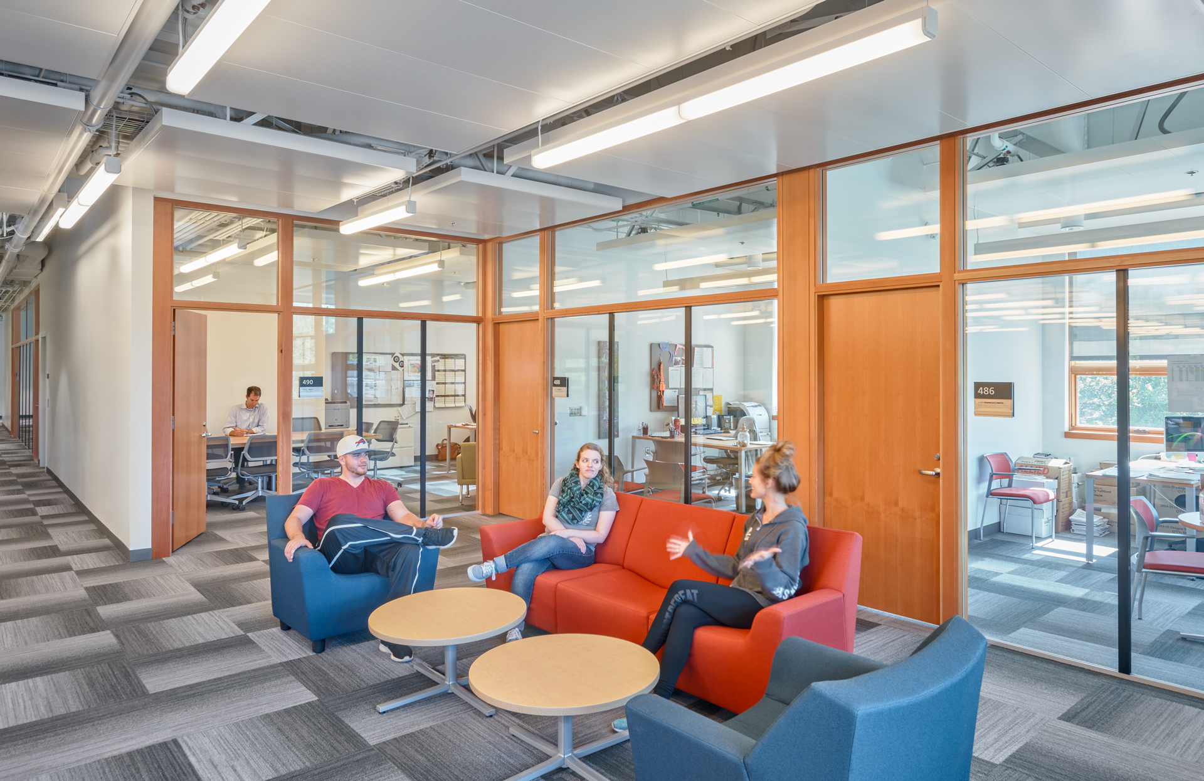
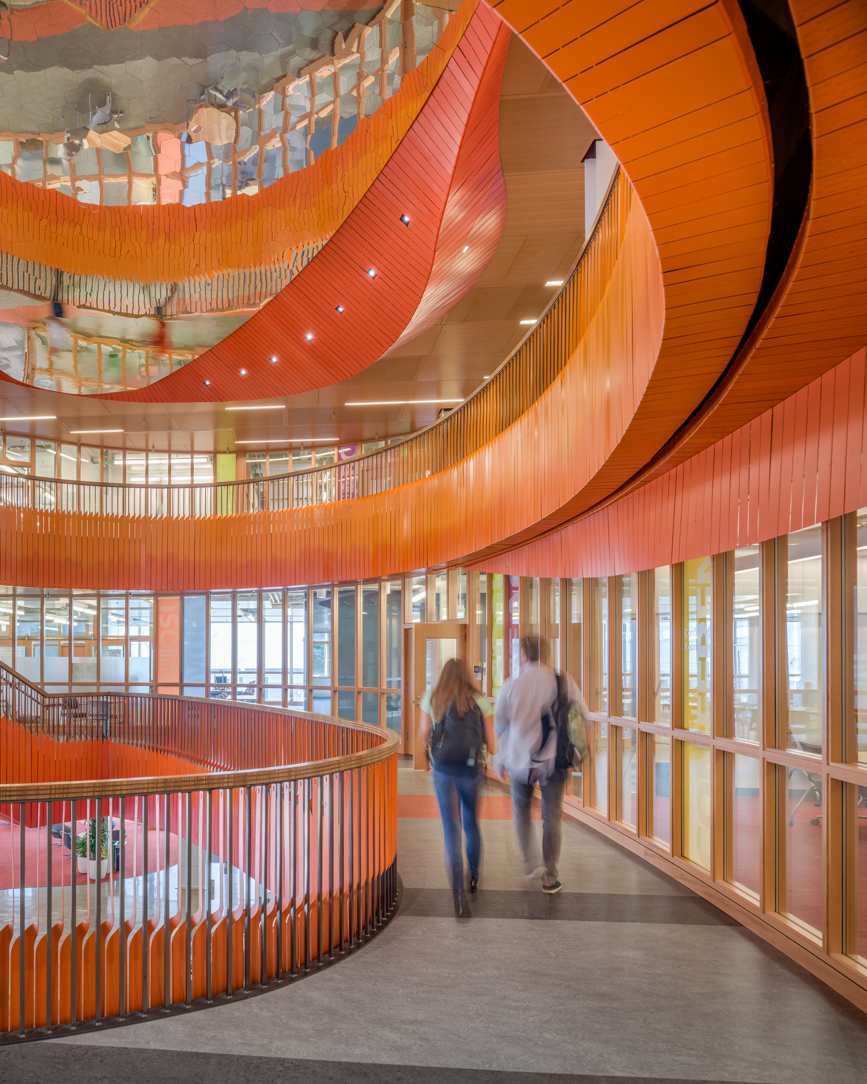
Amorphis and Mathew Au’s Afterglow installation enlivens the main atrium with artwork meant to delight and engage students. About 700 powder coated aluminum strips mimicking the colors of sunset, bend, twist, and flow throughout the central lobby, winding up two flights of spiral stairs and culminate in a mirrored ceiling piece composed of approximately 1,000 unique mirrored tiles.
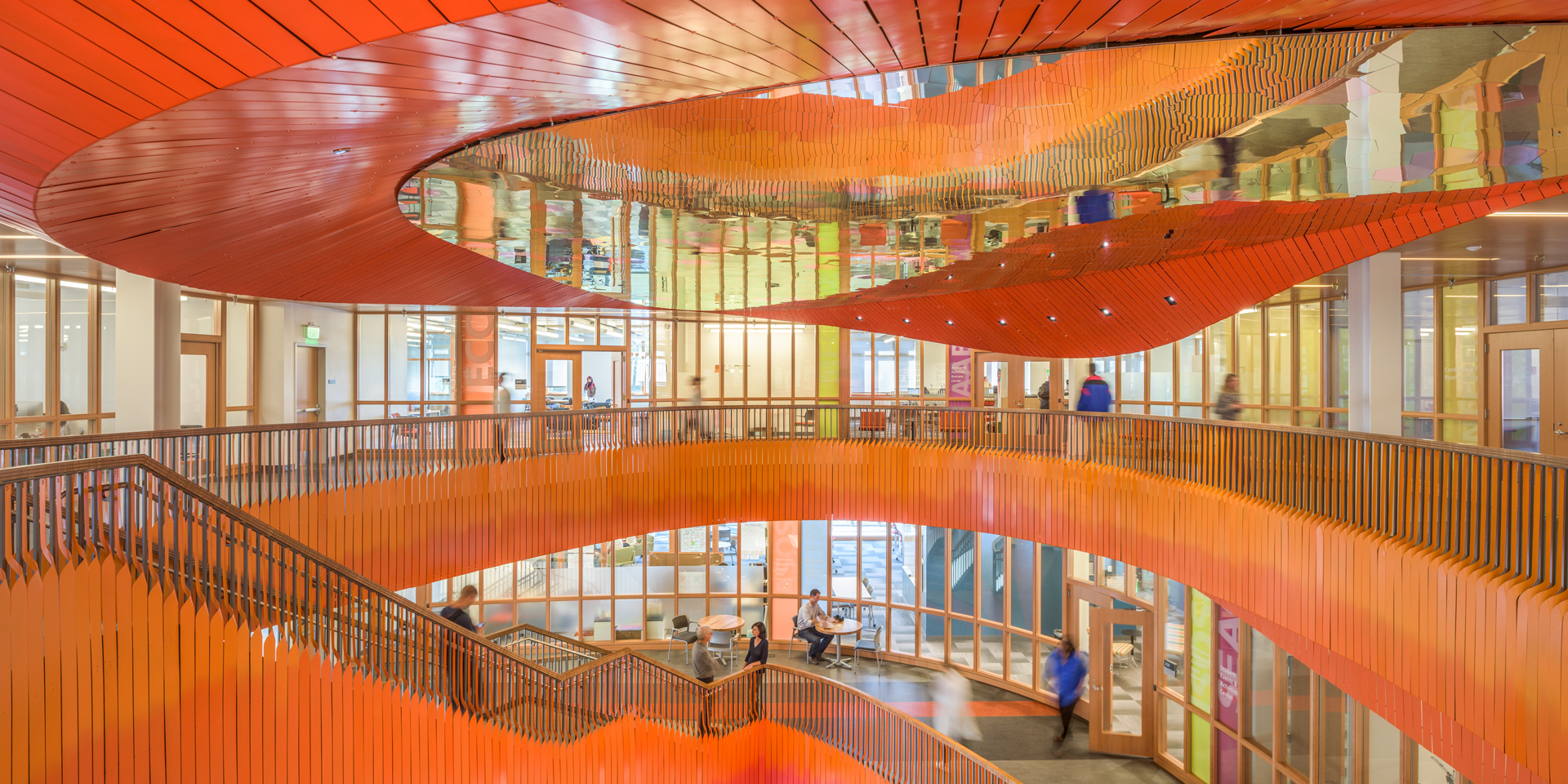
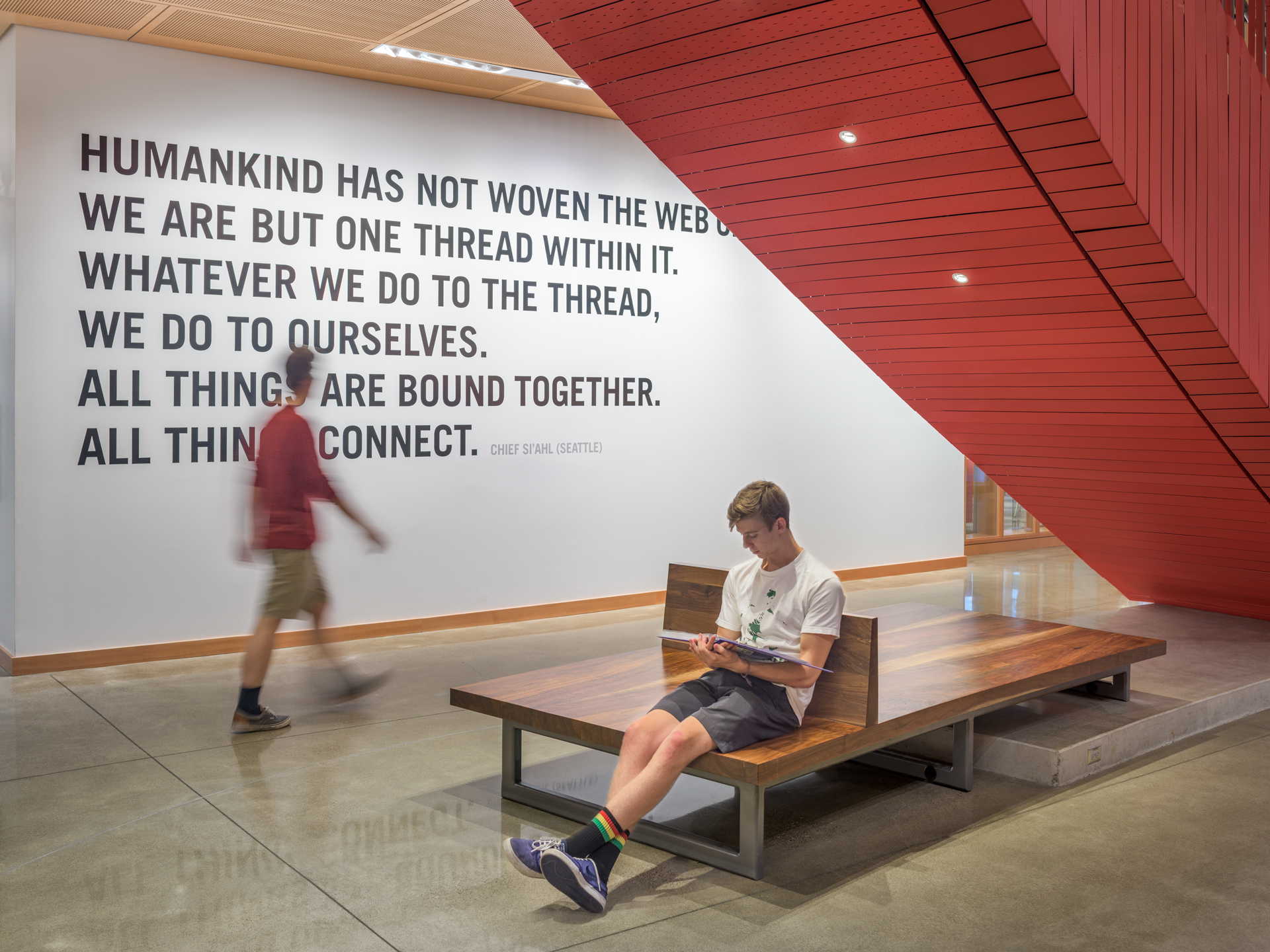
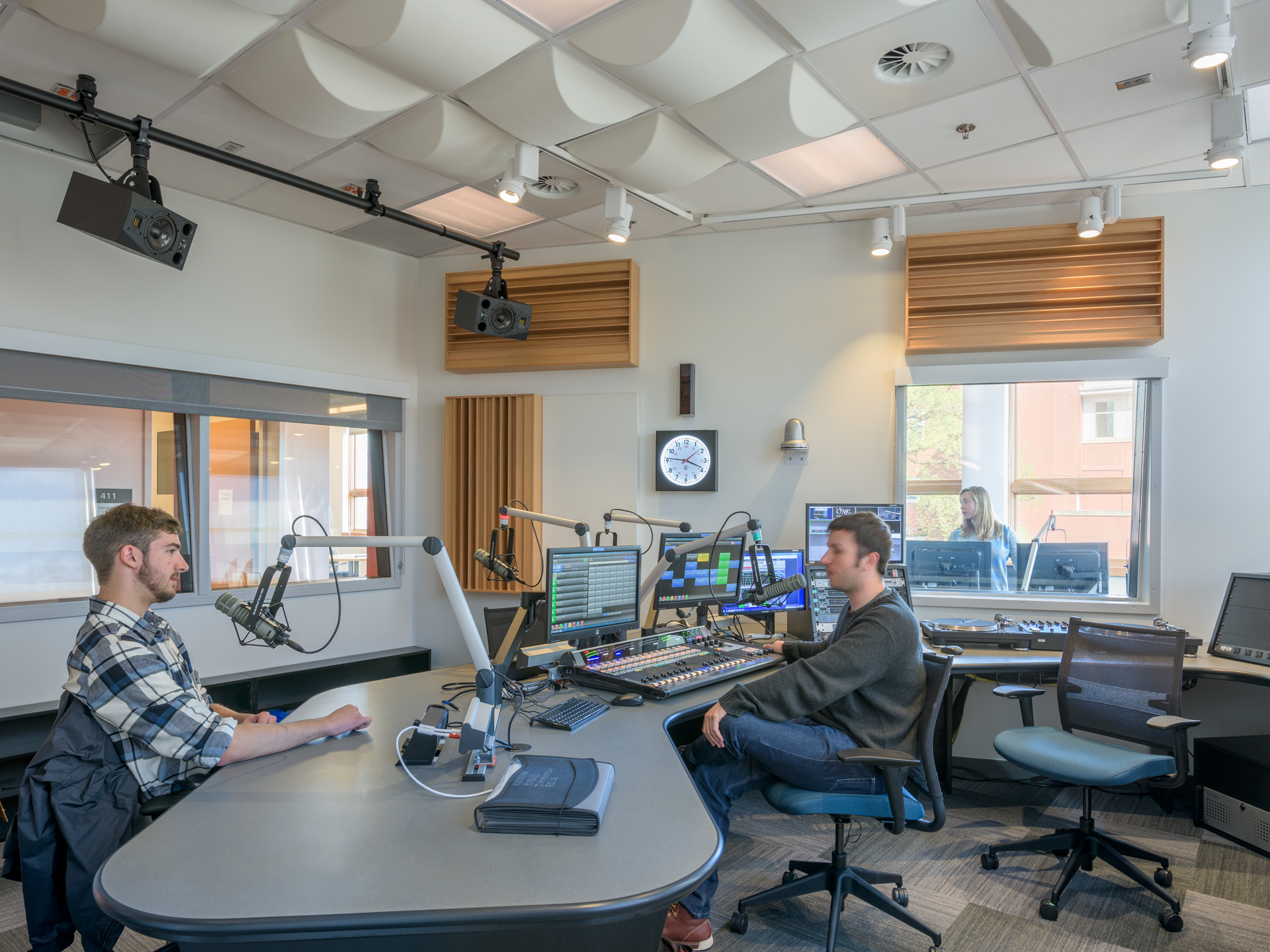
The fourth floor of the SEC is designed around the concept of convergent media, bringing all of student media—including TV and radio studios—together around a large, open, highly flexible space to facilitate collaboration between all types of media. This open space was located adjacent to a large TV studio, controls room, green screen studios and radio broadcast suite.
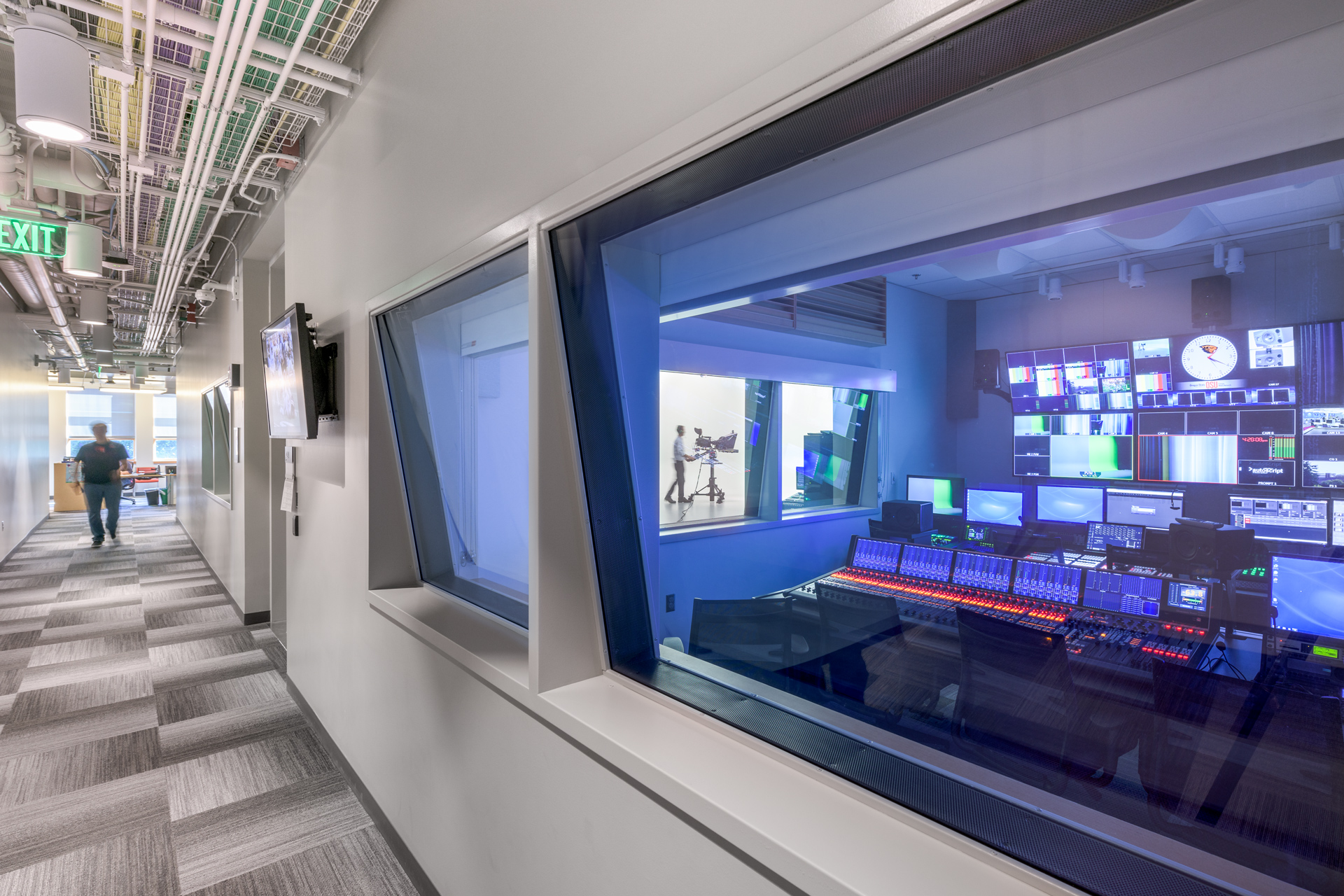
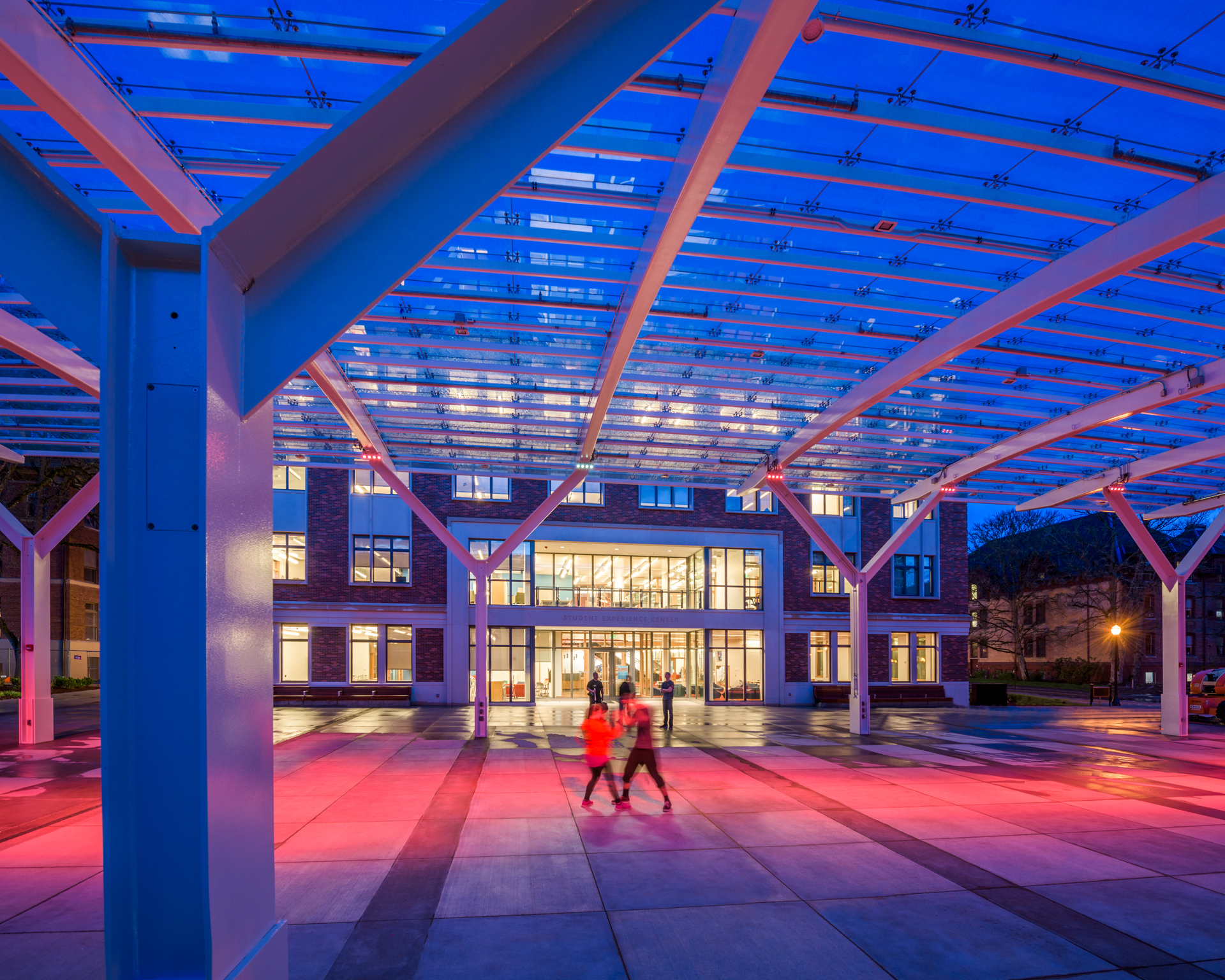
Designed and constructed concurrently, the 33,000 sf renovation of the east wing of the adjacent Memorial Union features a 4,000 sf event space, lounges, the North Porch Cafe, and a new home for the Cultural Kitchen—a student-run commercial-grade kitchen that supports student and community programs.
In addition to being a pass-through transition area for overall campus circulation, a covered outdoor plaza between the MU and SEC serves as the public and social connection between the buildings and an outdoor overflow event space designed to support a wide variety of events, from casual student gatherings to lectures to 580-seat concerts.
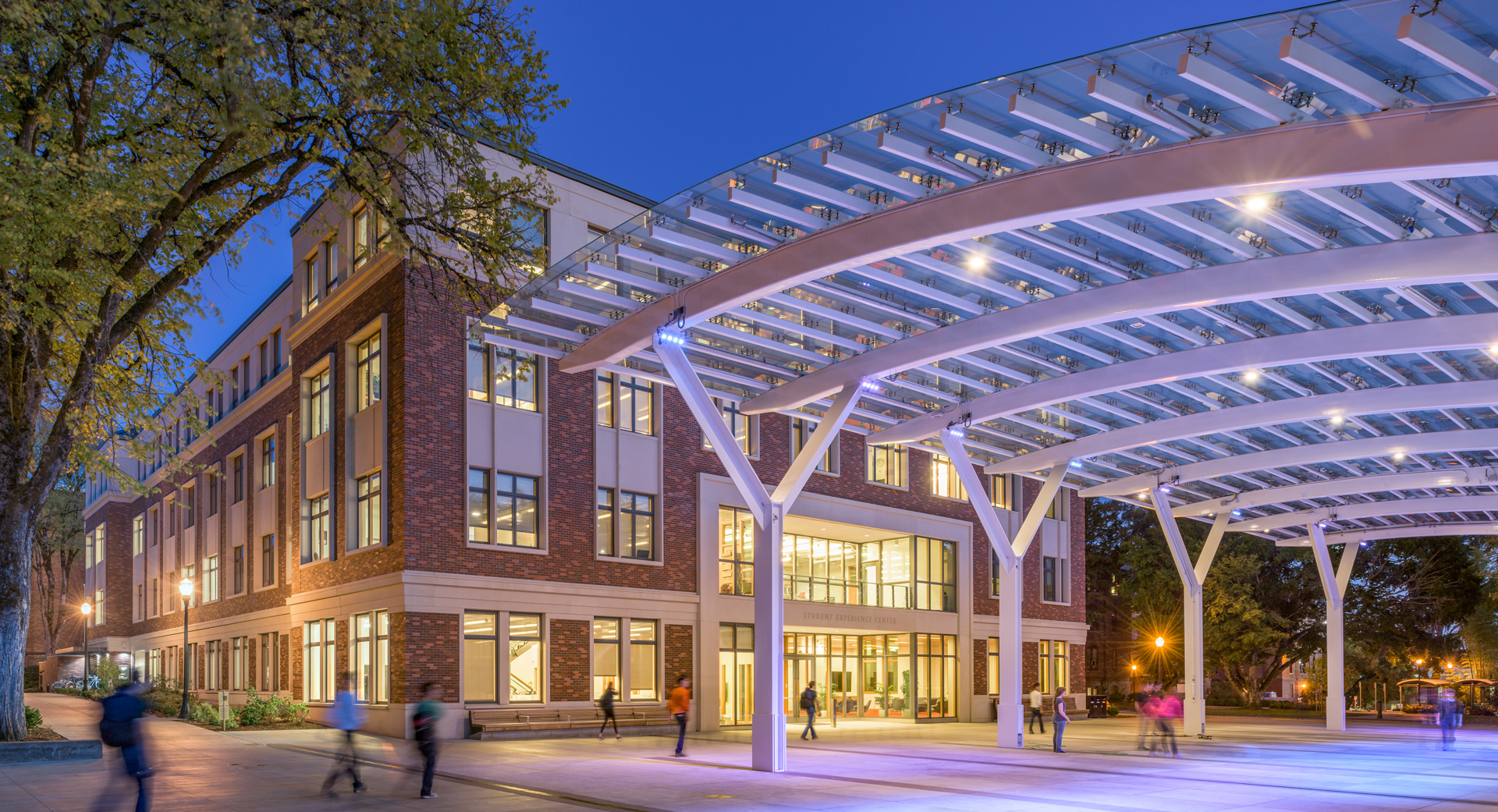
The composition of the exterior was informed by a detailed study of the adjacent Memorial Union, analyzing its proportions, composition, materials and detailing. The resulting building fulfills all modern criteria of performance and usability while complementing the historic fabric of the campus.
The project achieved LEED Gold with sustainable components including a highly insulated building envelope, radiant hydronic panels and rain water harvesting. The driving sustainability principle was to utilize the building as a teaching tool with the goal of outwardly demonstrating integrated sustainable systems.

