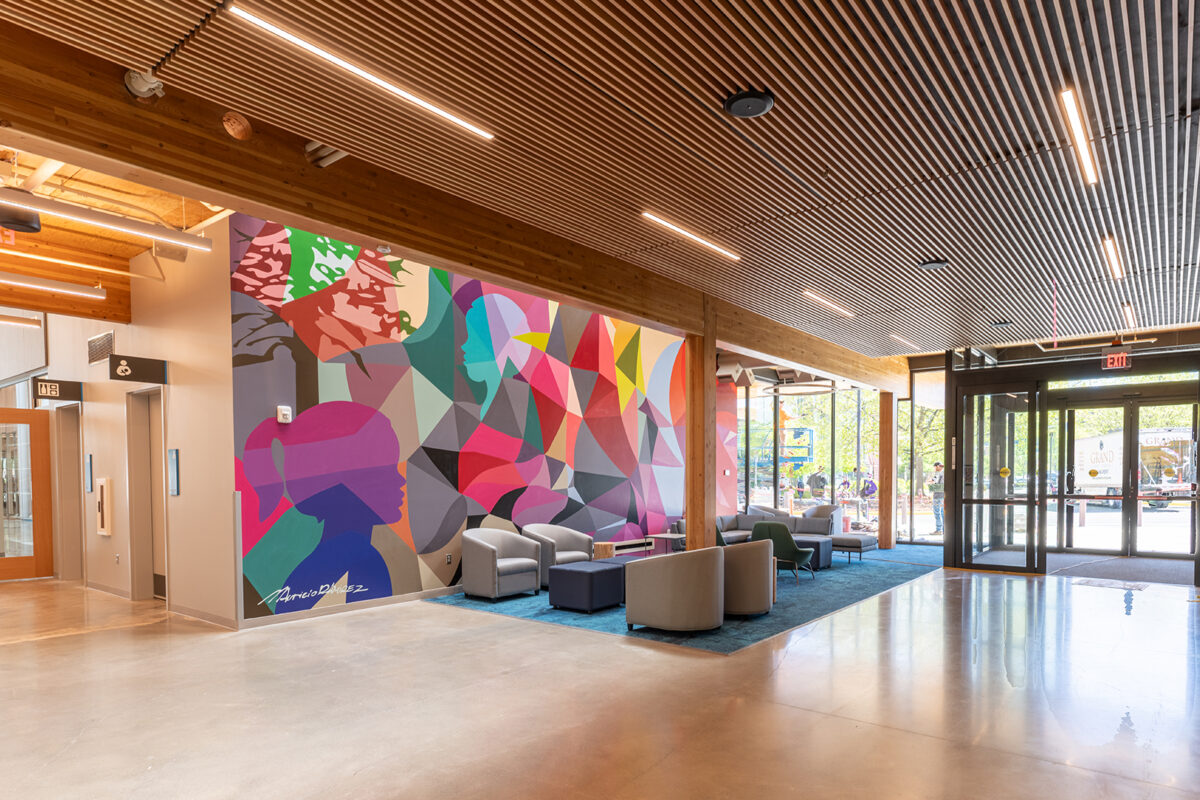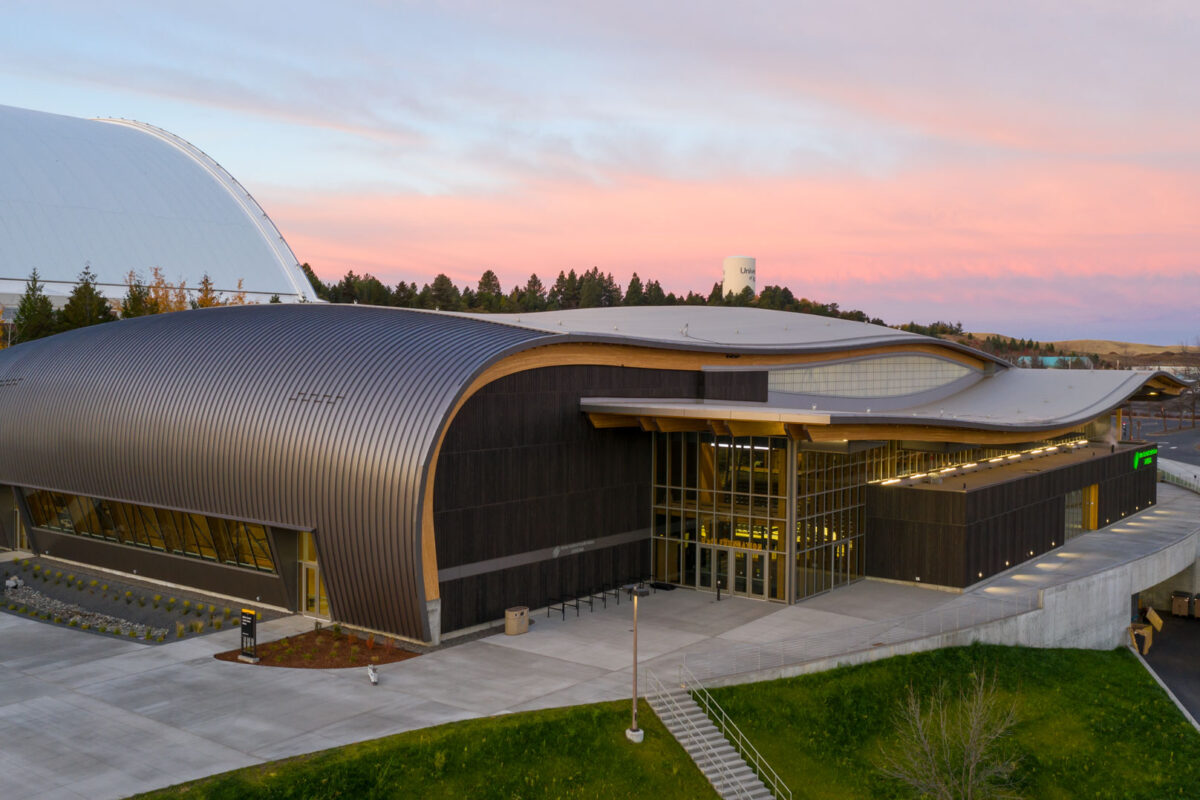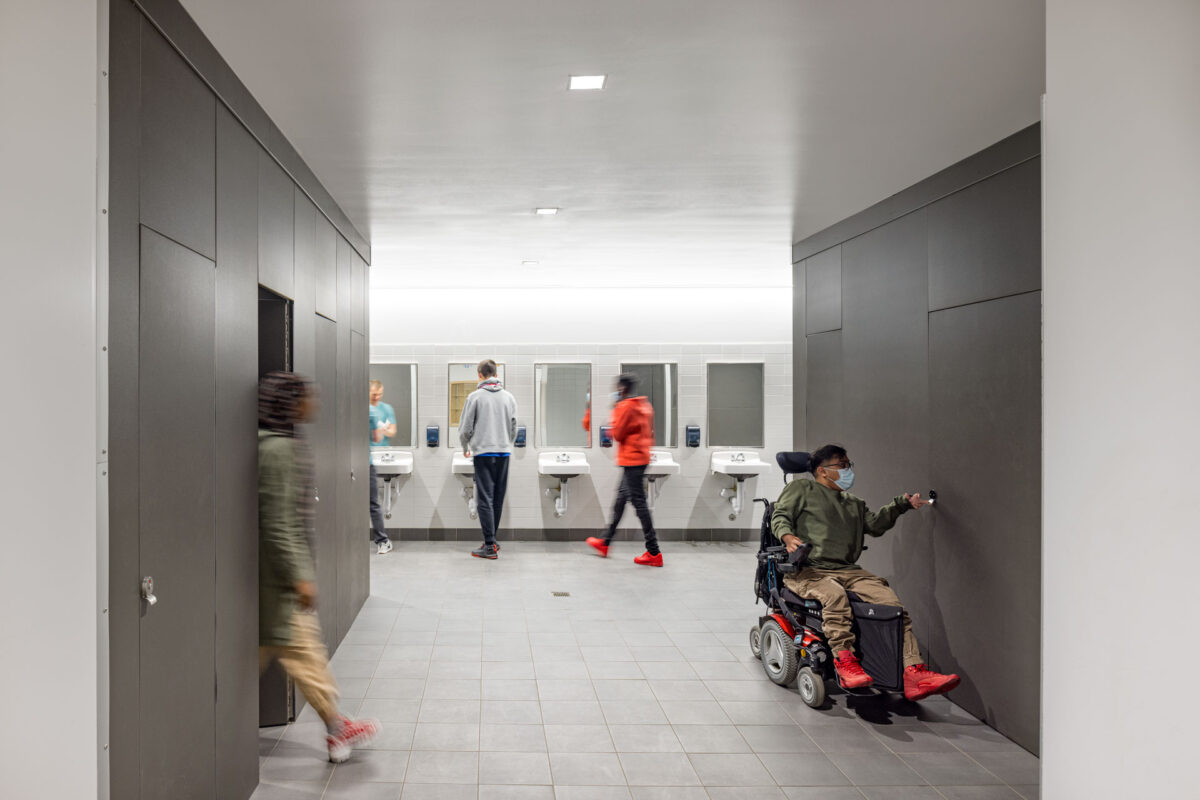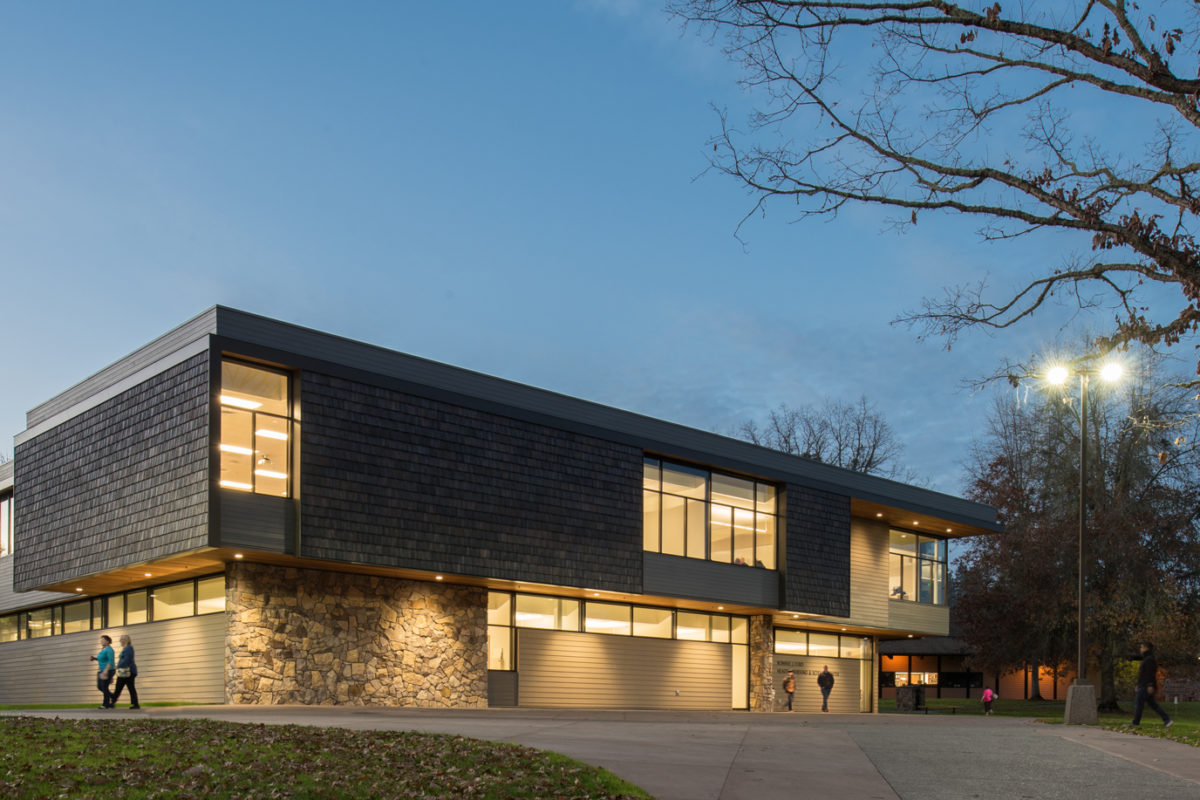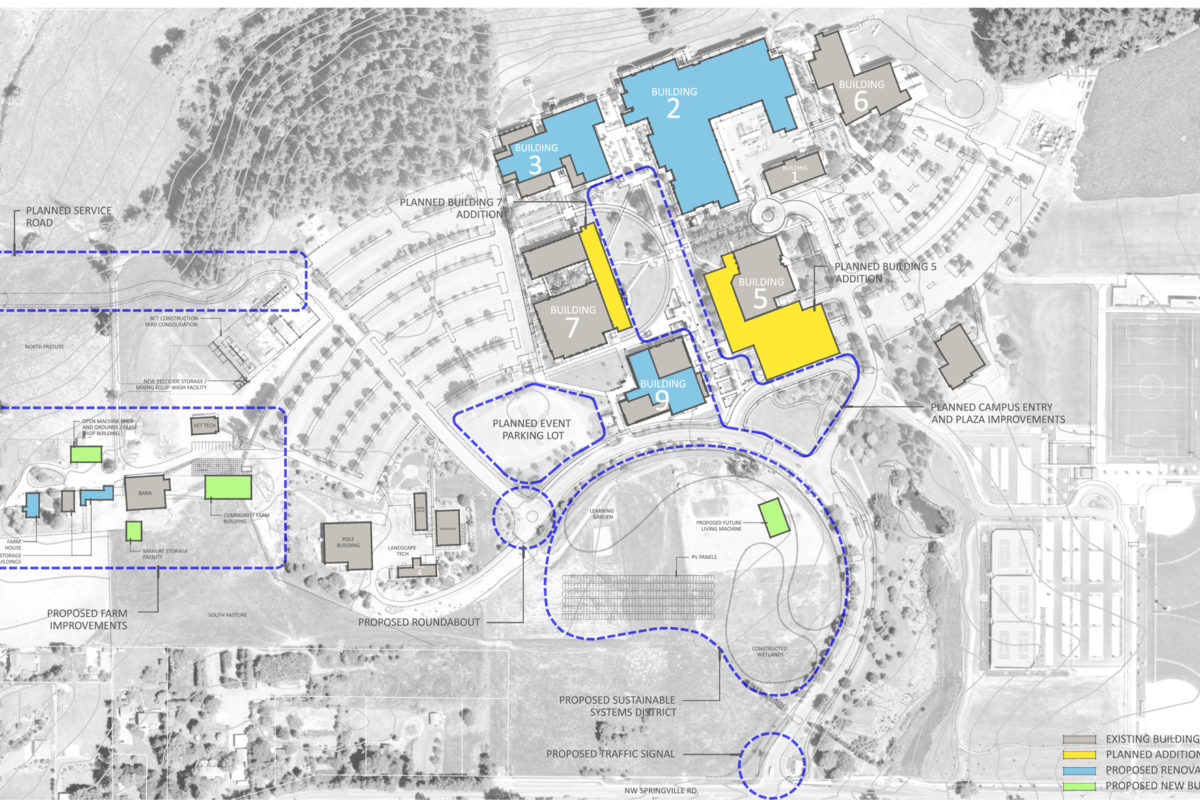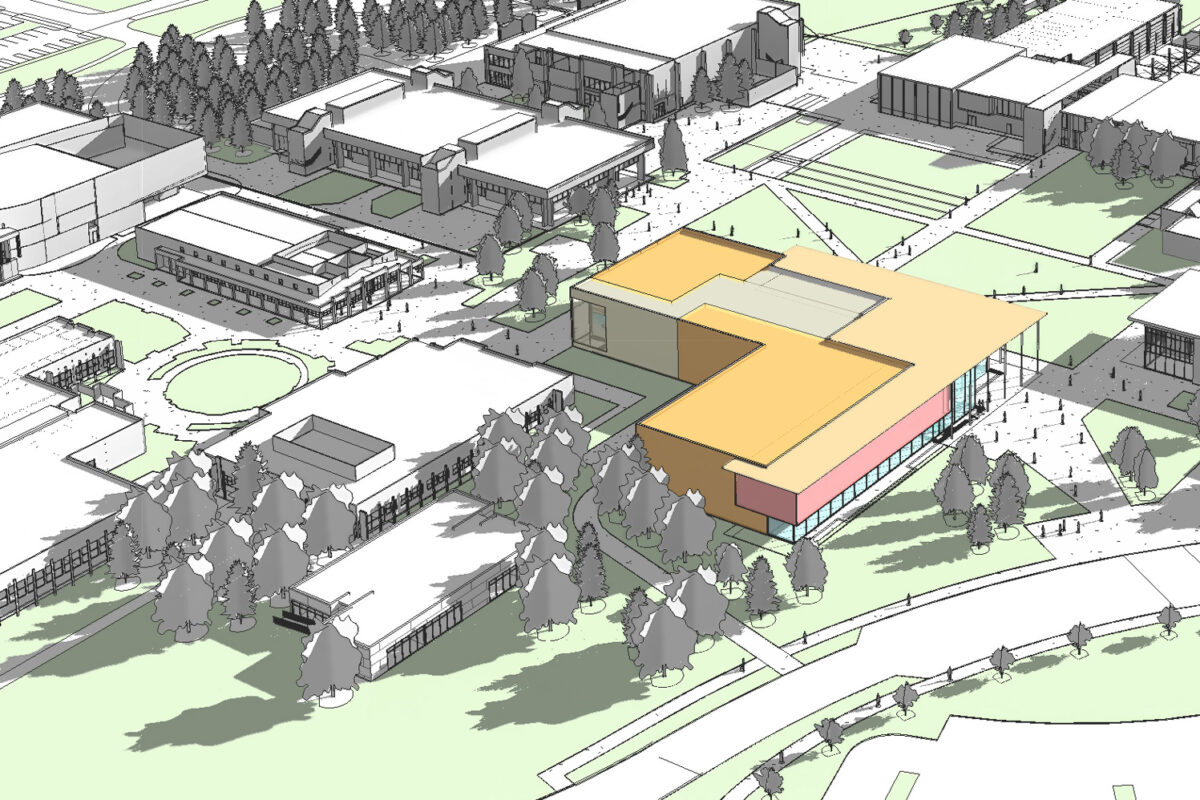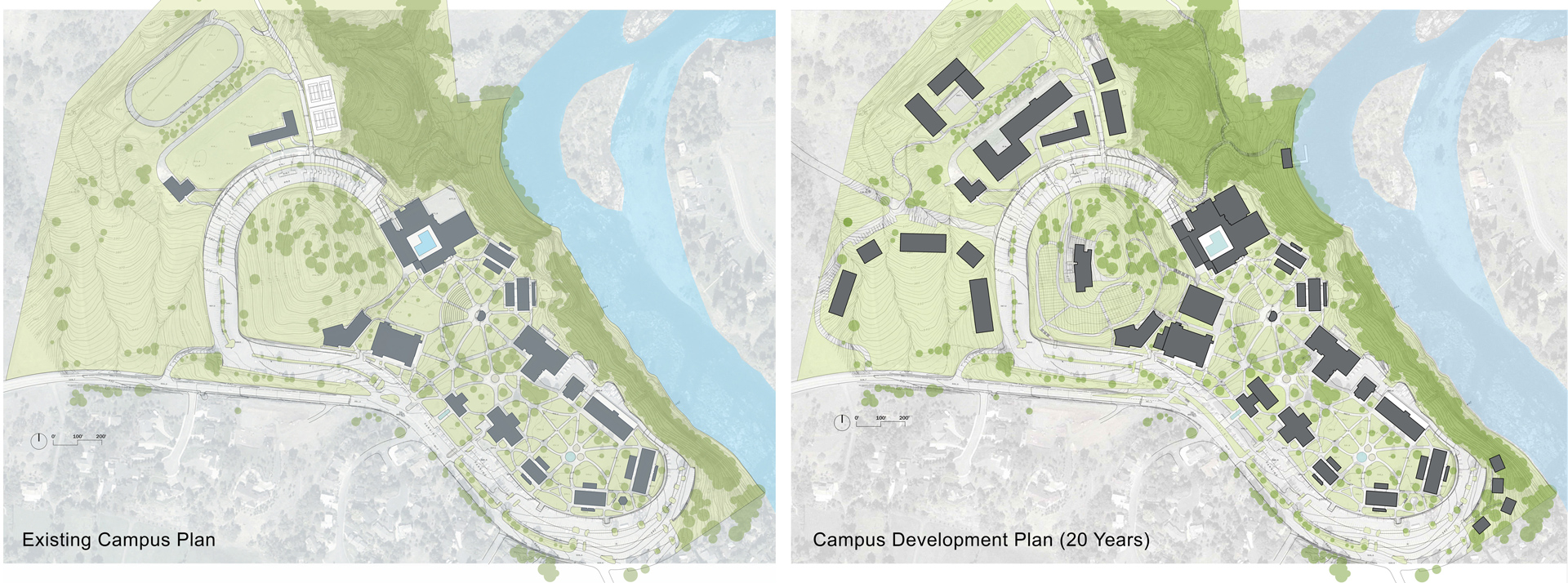
Campus Master Plan
Umpqua Community College
Opsis completed the 20-year Master Plan for Umpqua Community College, the first campus plan since UCC was built more than 40 years ago. It addresses both immediate and long-range needs at the main campus as well as off-campus facilities that serve greater Douglas County.
Size: 98.5 acres
Location: Roseburg, OR
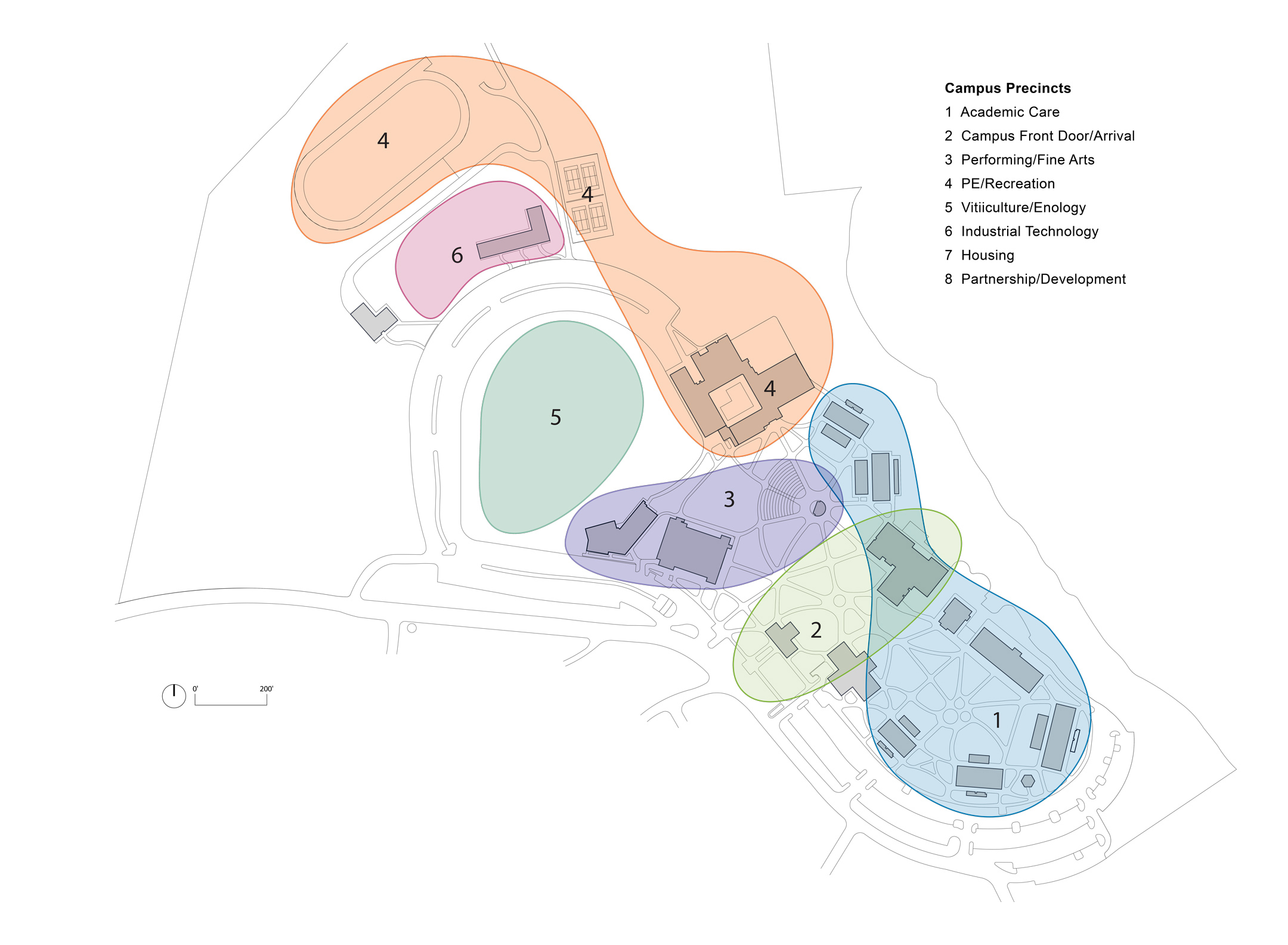
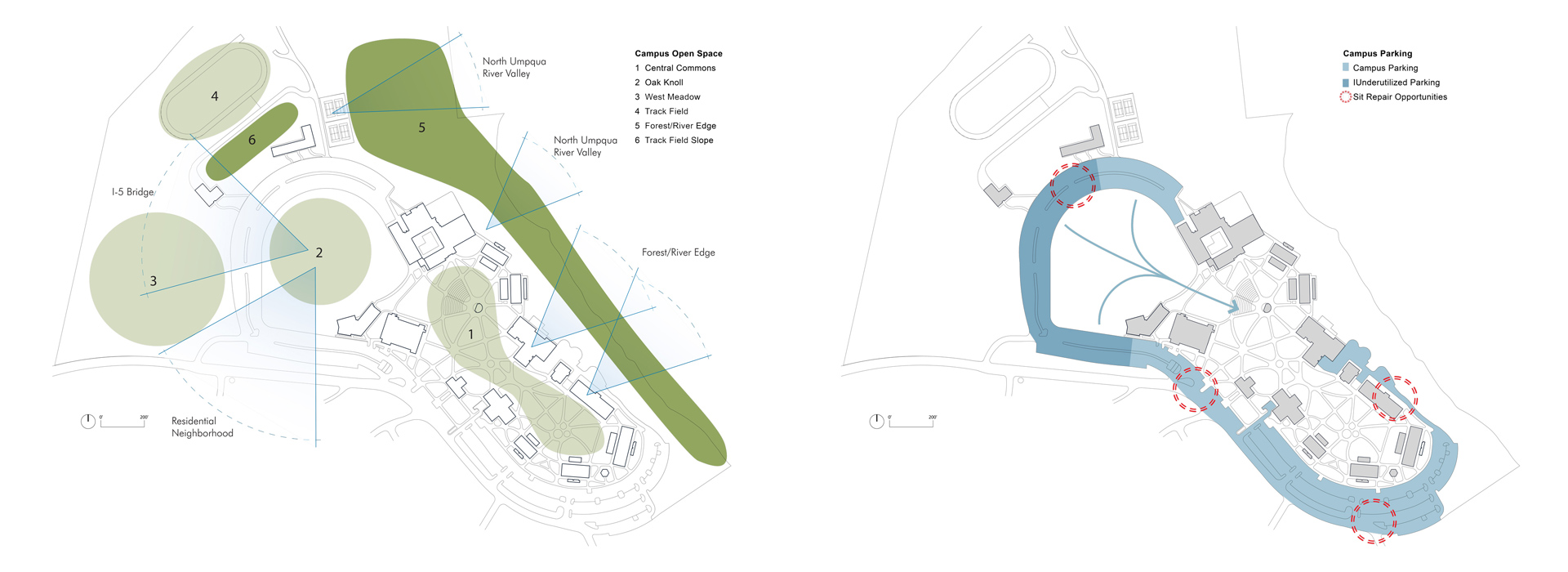
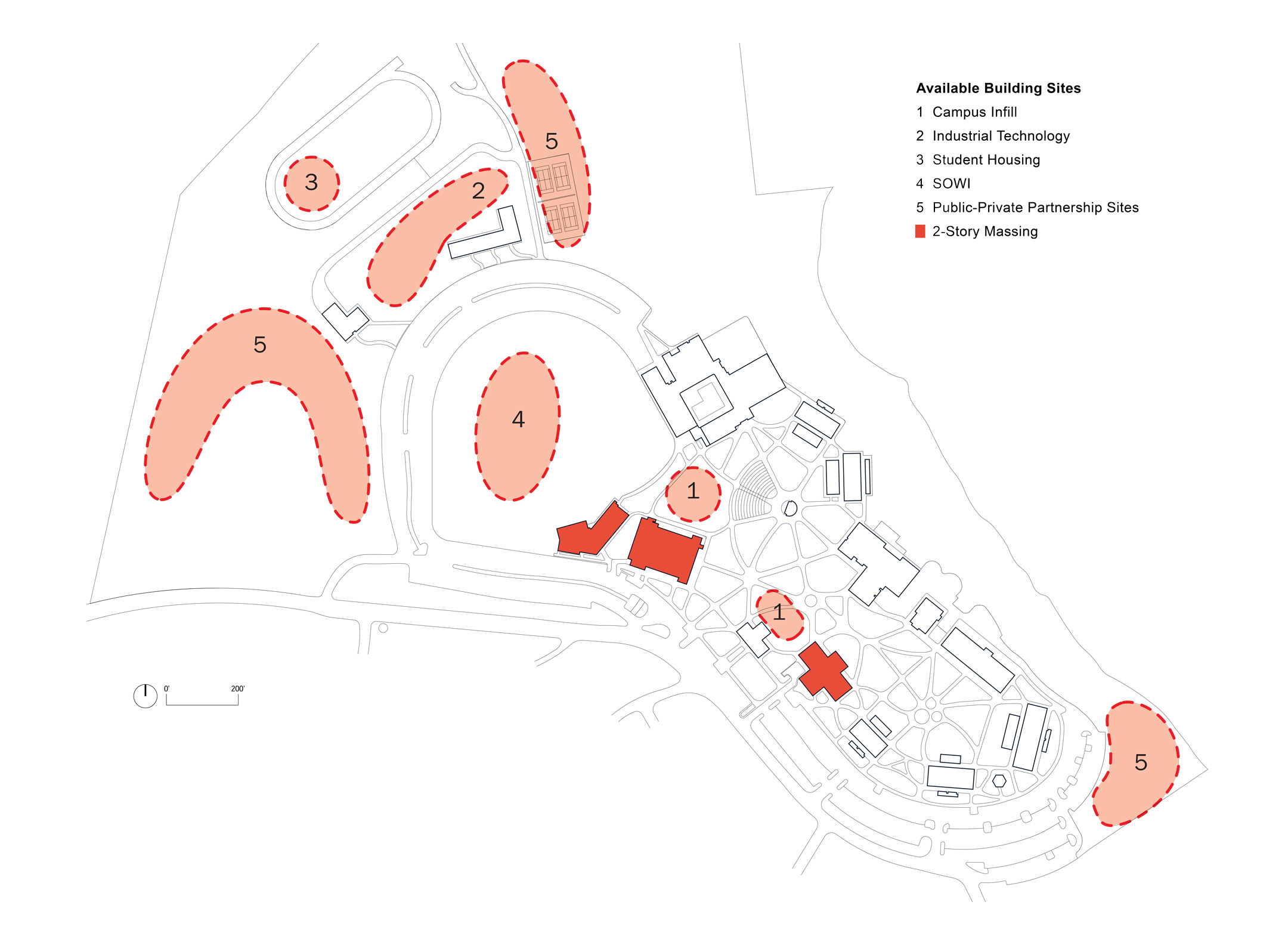
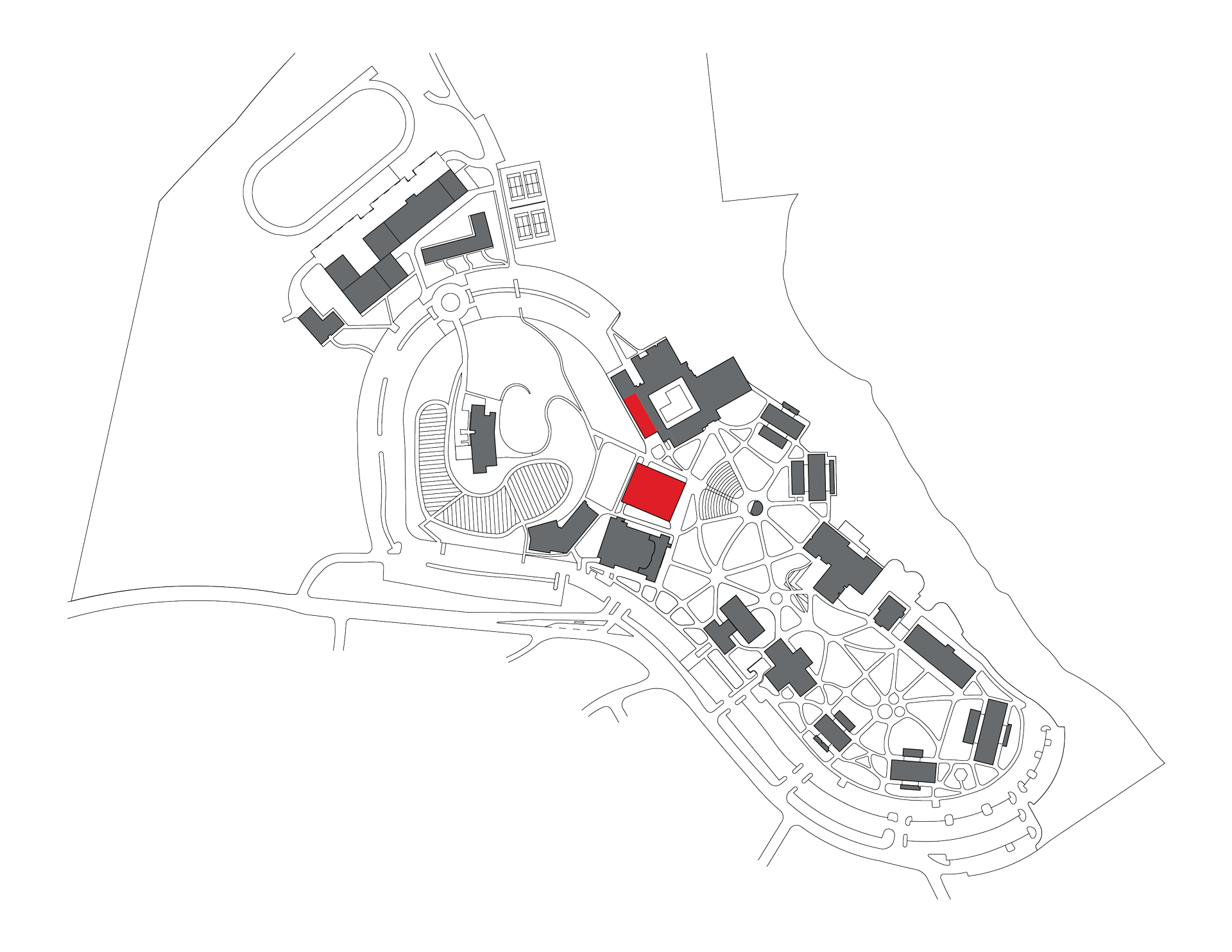
Location map of renovations to existing buildings and new buildings over the course of a 20 year span.
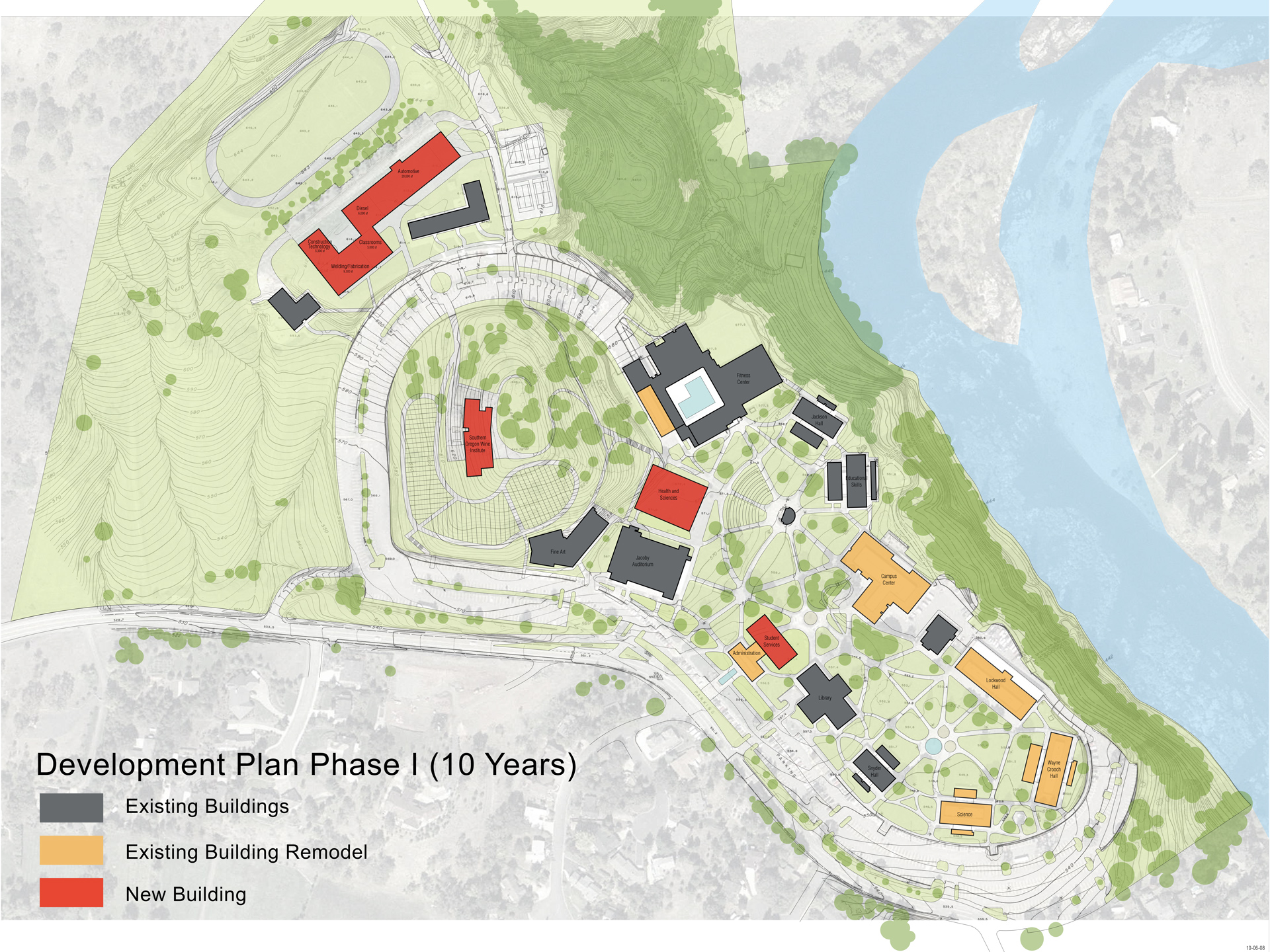
Phase 1 high-priority projects include: the Regional Allied Health and Science Building (now the Bonnie J. Ford Health, Science and Nursing Center), Industrial Arts and Technology Building, the Southern Oregon Wine Institute, expansion/relocation of Student Services to the campus front door, and expansion of the downtown Woolley Center to accommodate both Workforce Training and Academic Development.
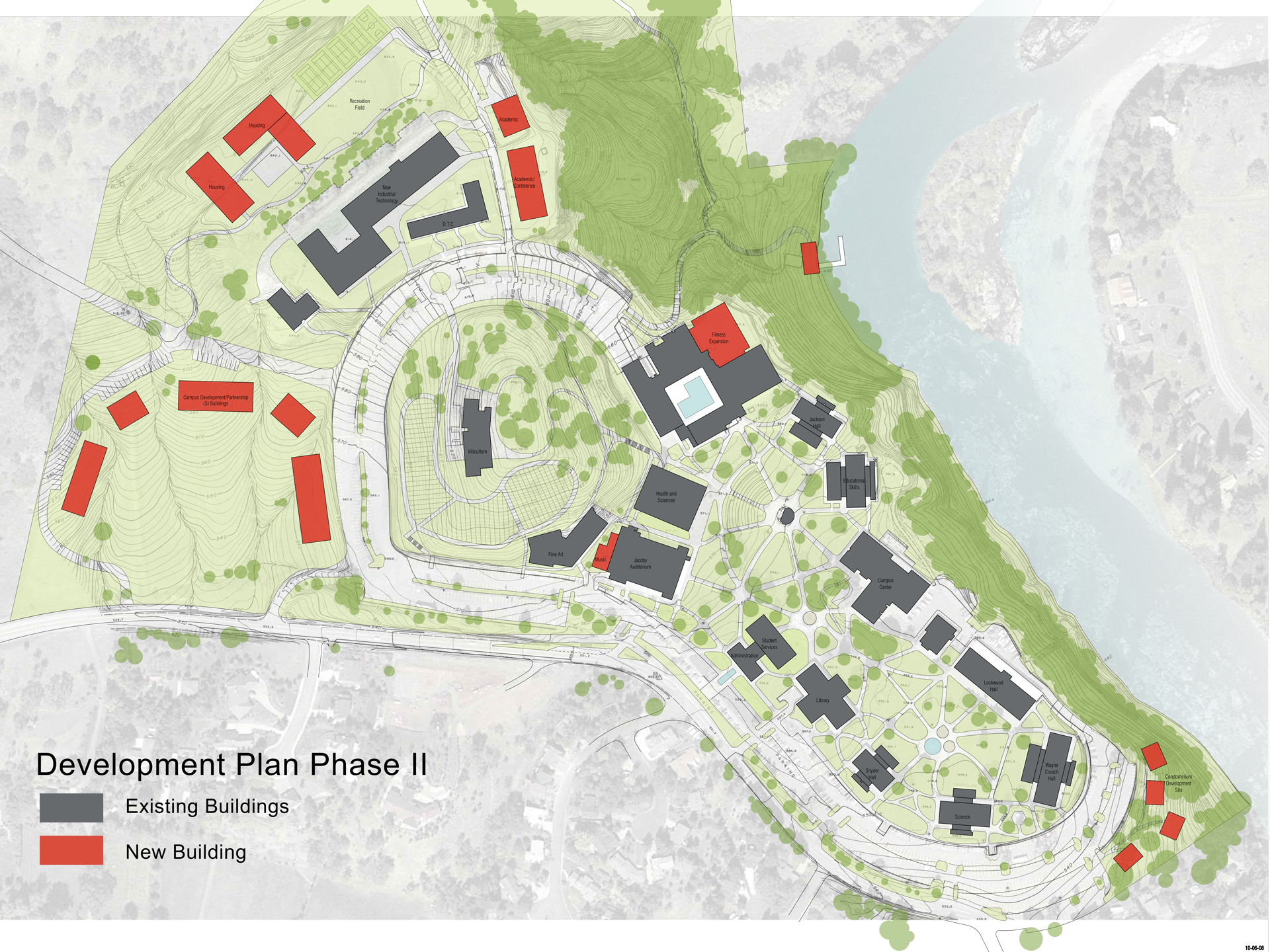
Phase 2 projects include several additions to buildings on campus and identification of potential public-private development sites for student housing and mixed-use development that combine living and learning.


