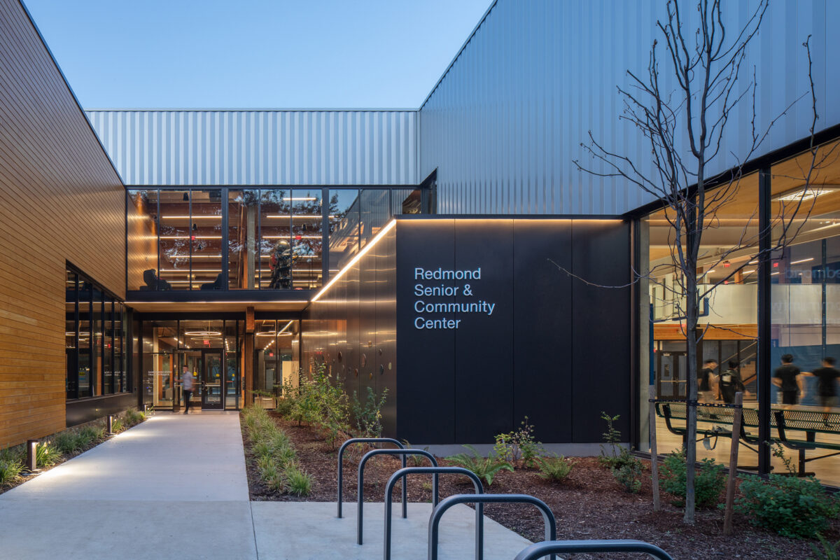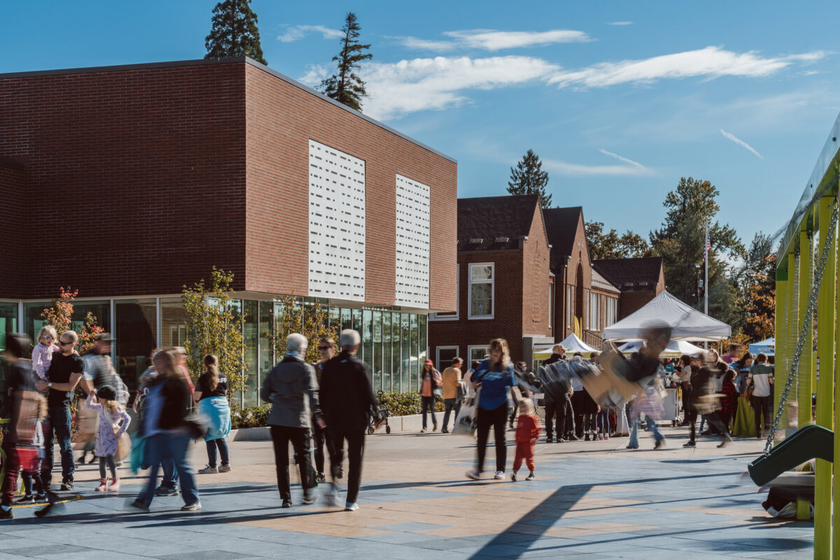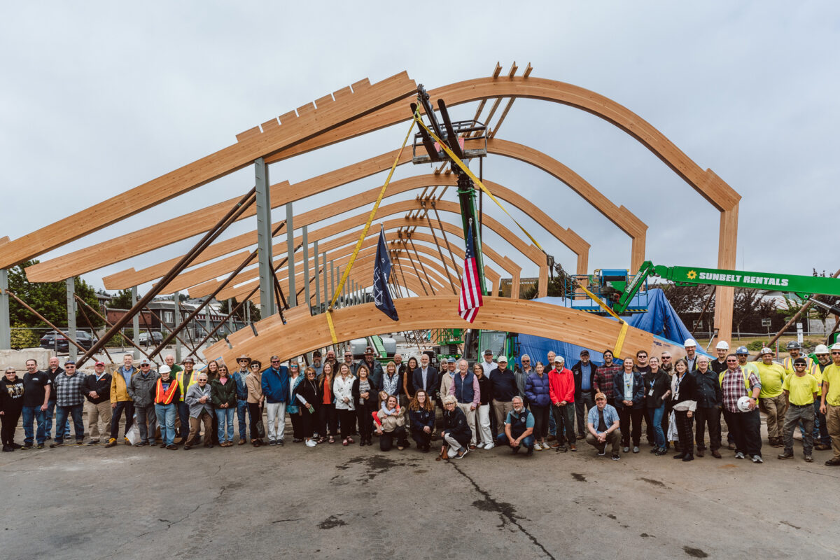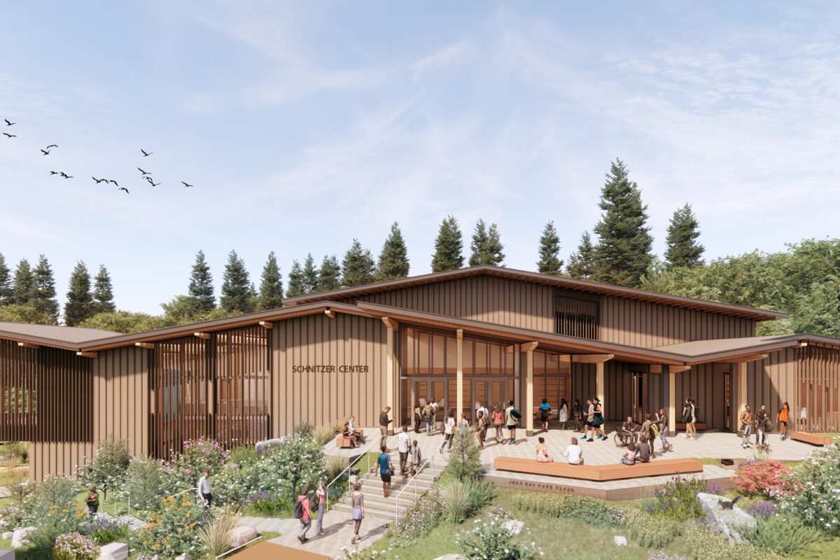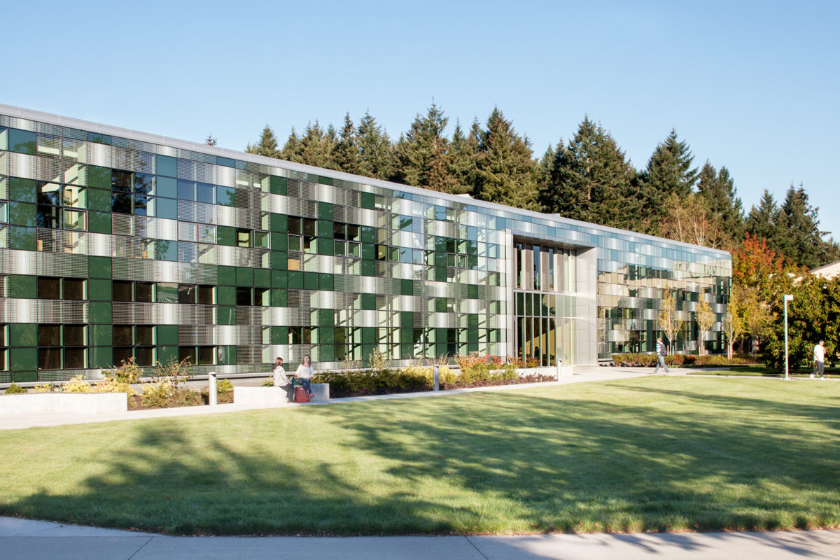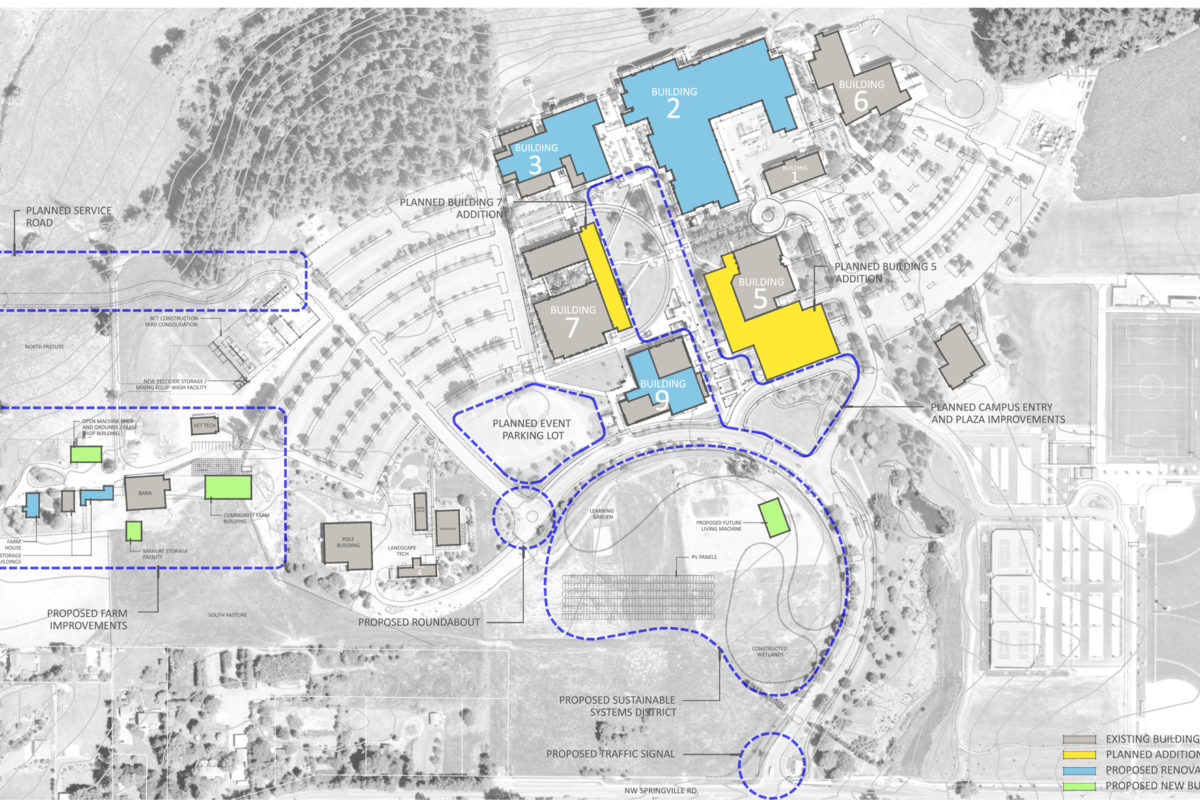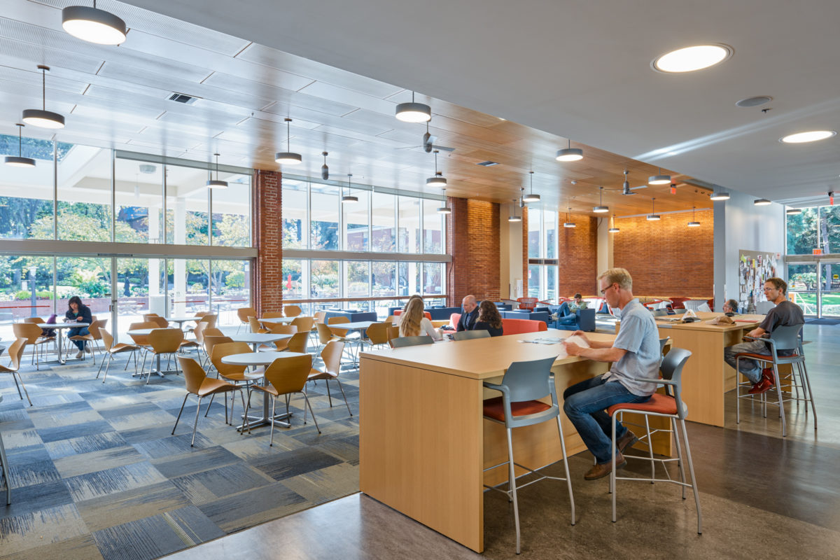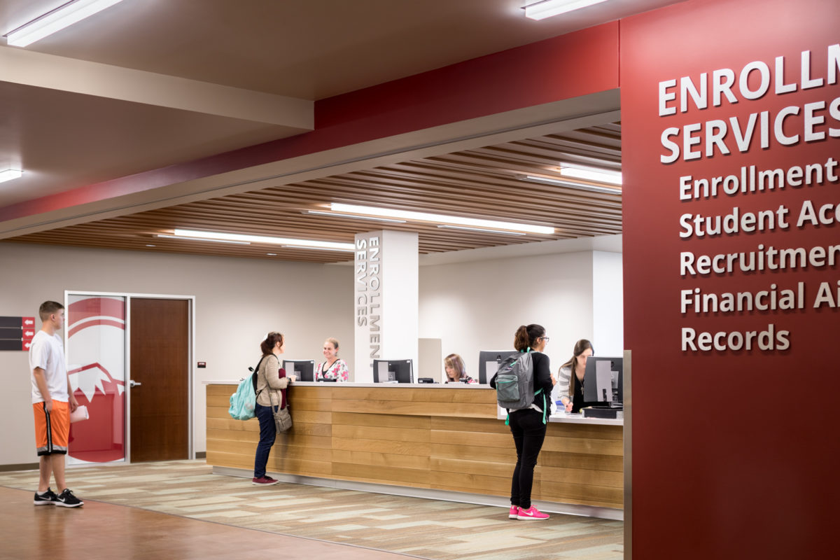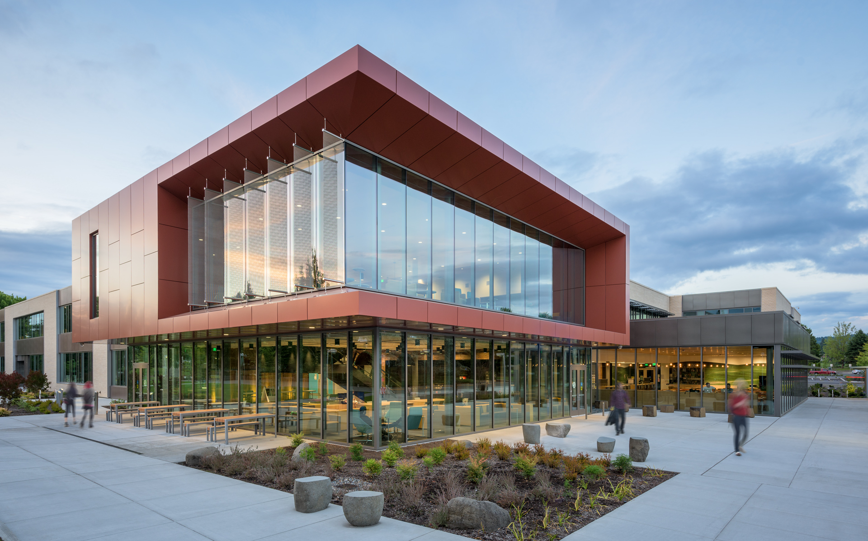
Rock Creek Building 5
Portland Community College
The new heart and hub of student activity on the Rock Creek campus, the Building 5 Student Center project connects students to services while simultaneously acting as the front door to the campus.
Size: 62,315 sf
Location: Portland, OR
Stat: LEED Gold
Awards:
2017, Energy Trust of Oregon High Performance Building Awards, Honorable Mention
2017, DJC Top Projects, Top Honors Renovation Project
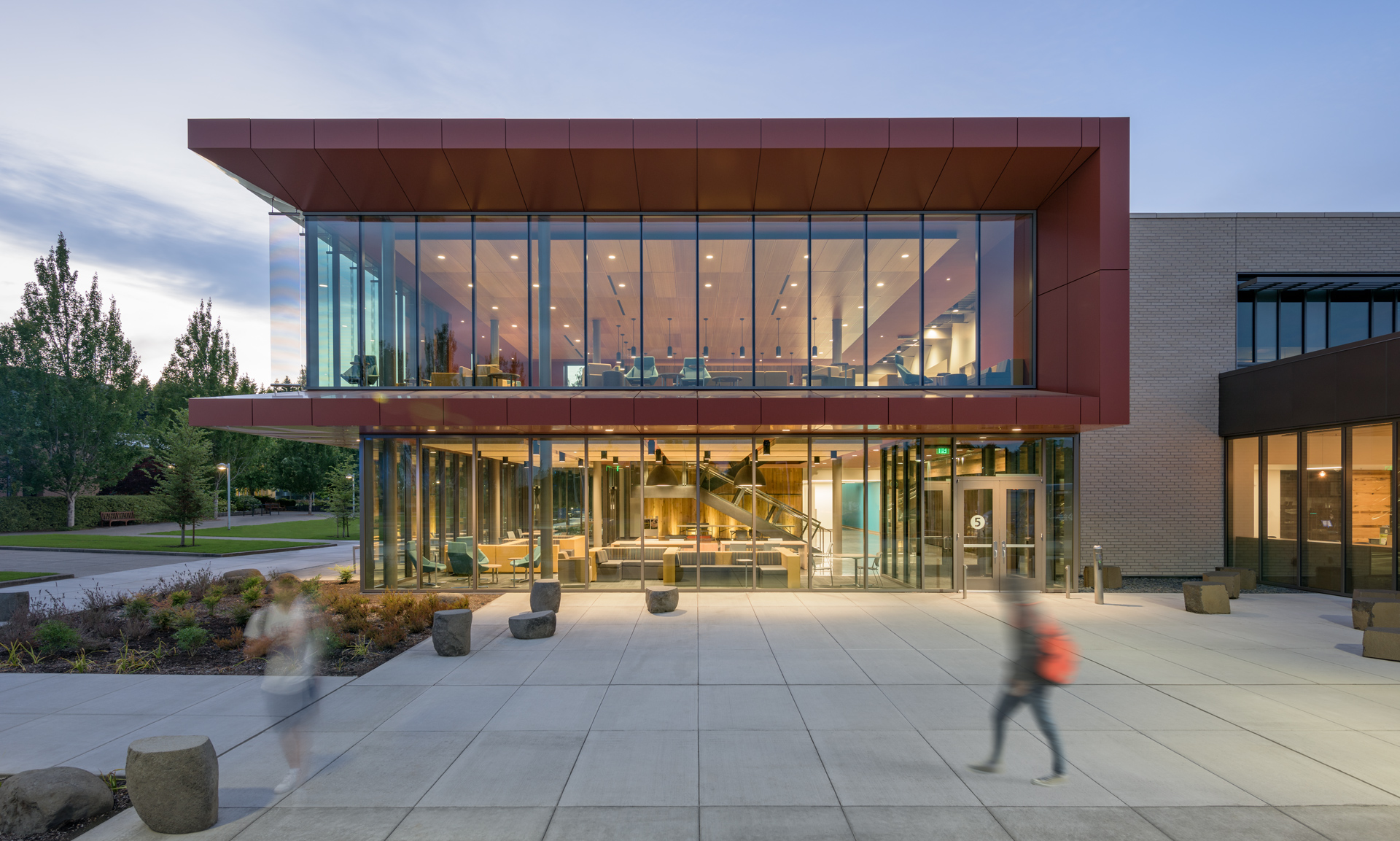
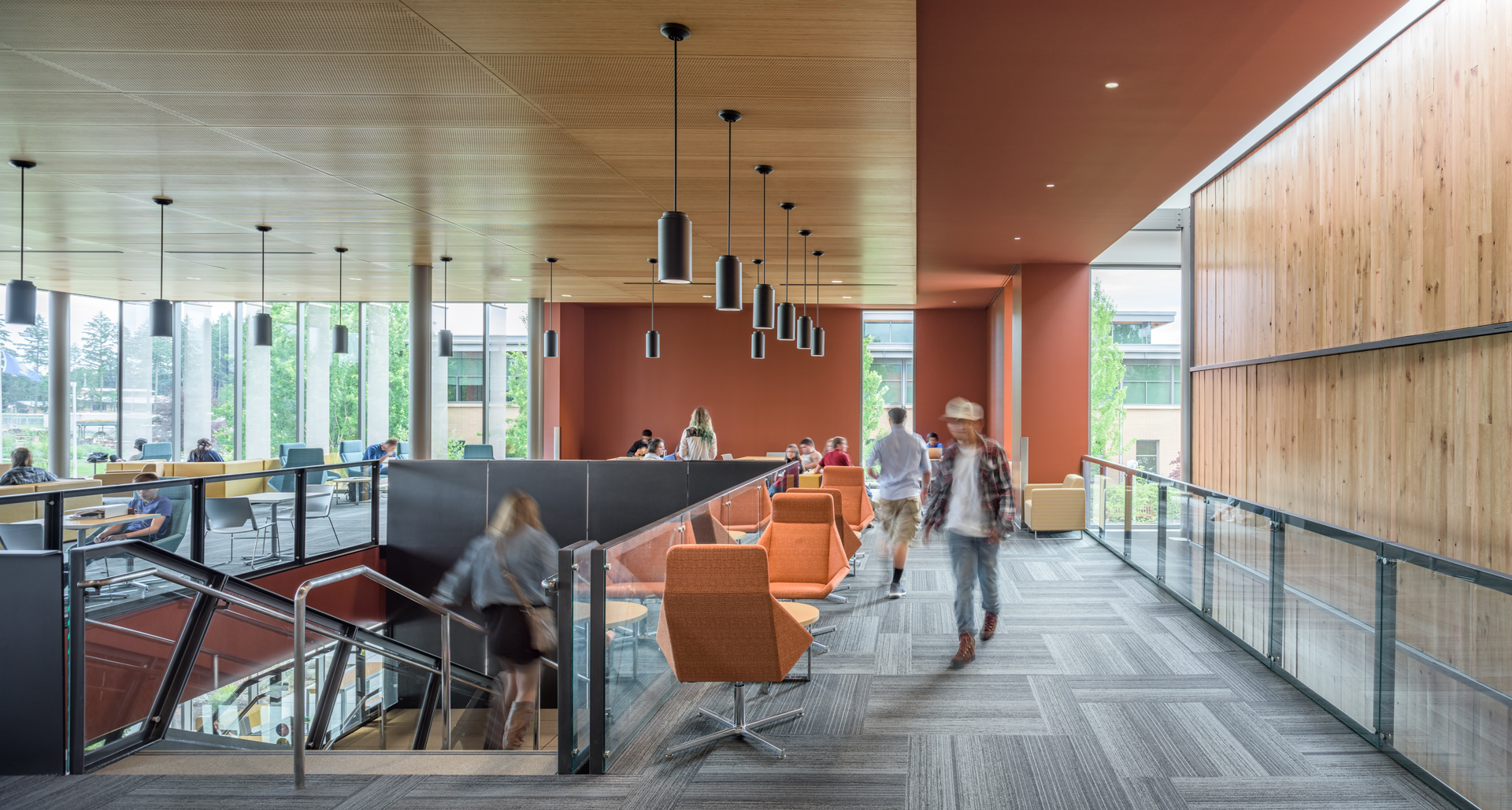
The 63,000 sf two-story building includes student activities, student leadership, dining and a café, the campus bookstore, the health and nutrition program and its division offices, general purpose classrooms, a PE multi-purpose room and a wide range of student study spaces.
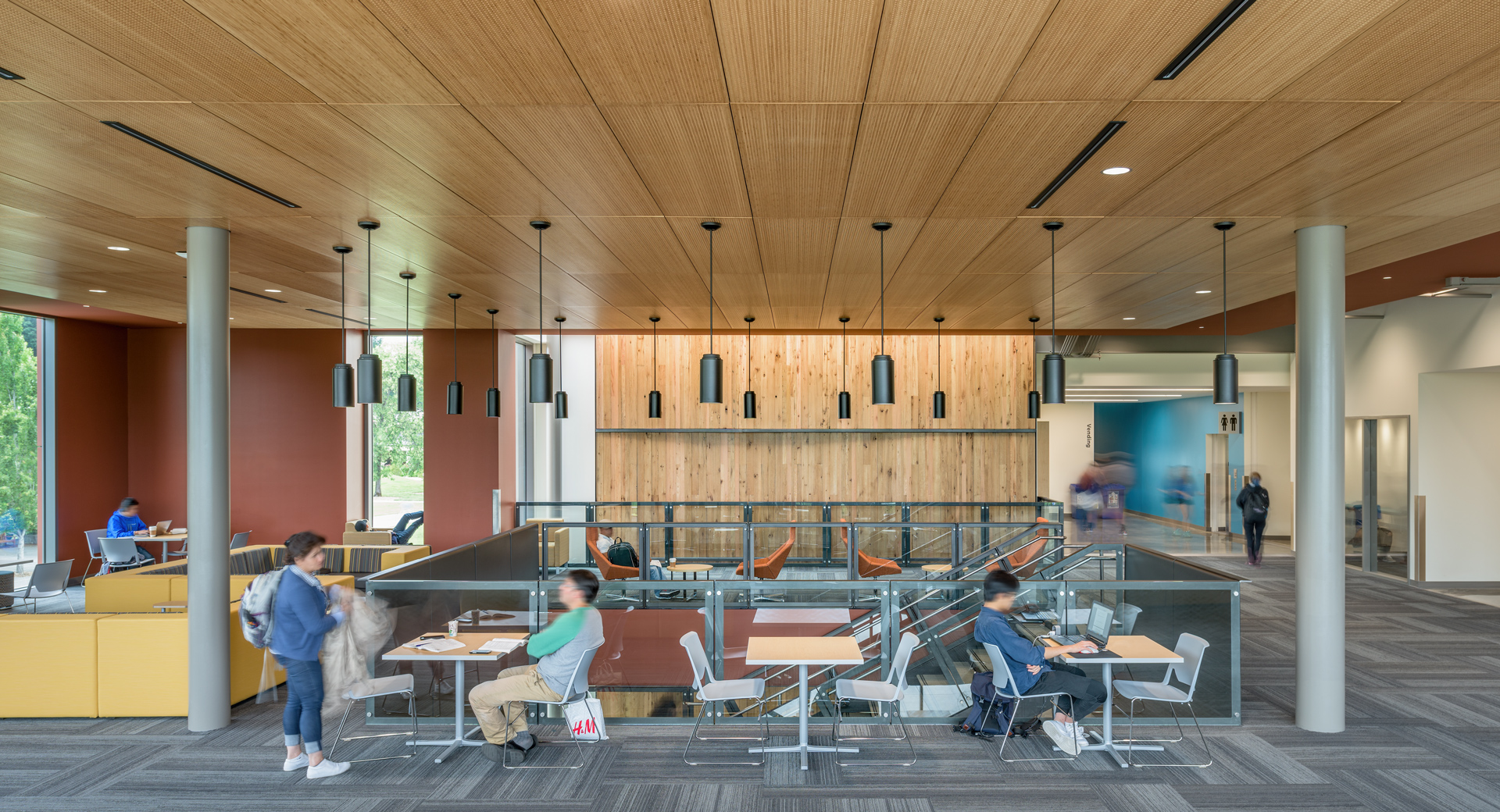
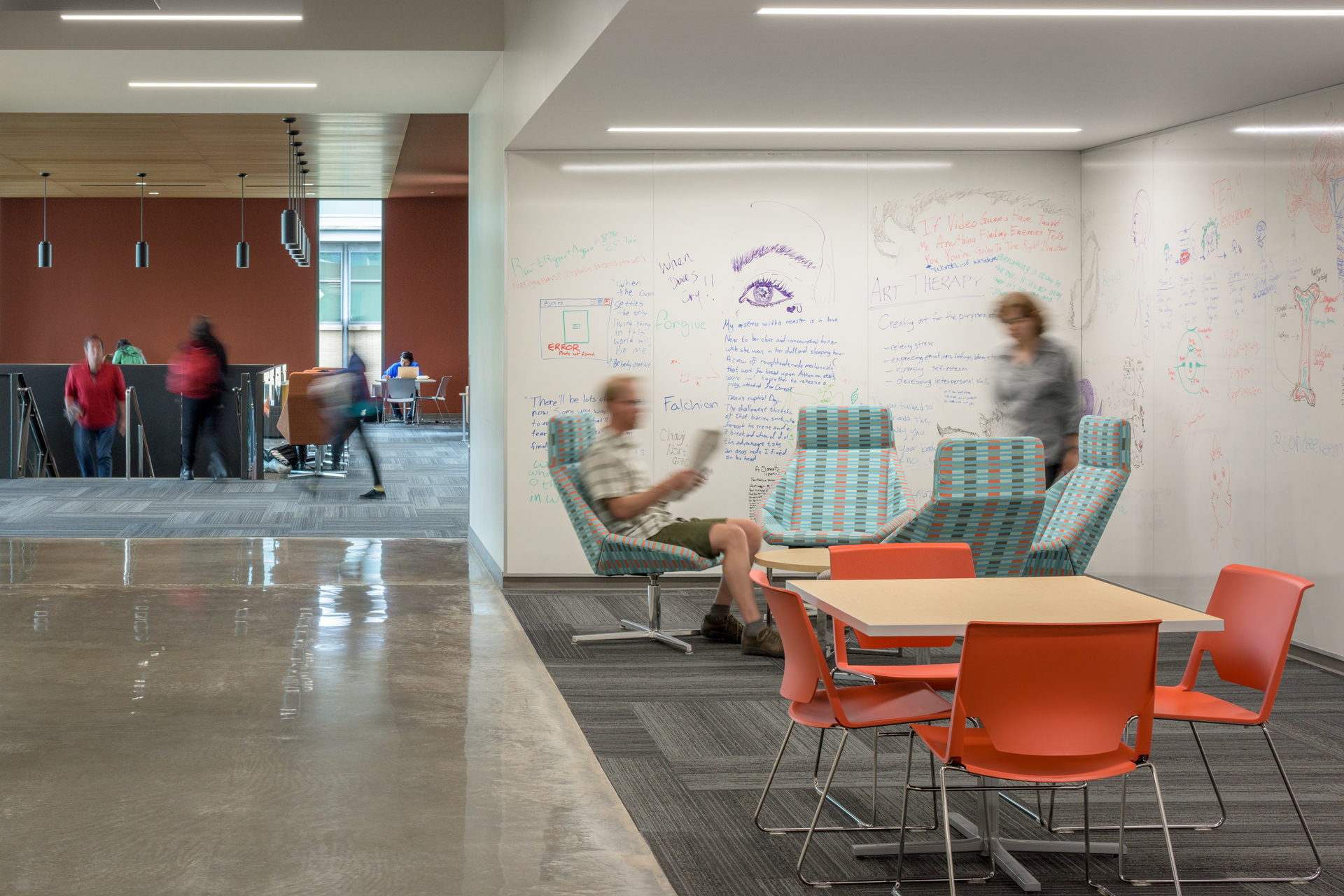
“It’s a really exciting space. It’s very warm and still modern. It says PCC cares about students.”
Zahava Jones, Bond Project Manager
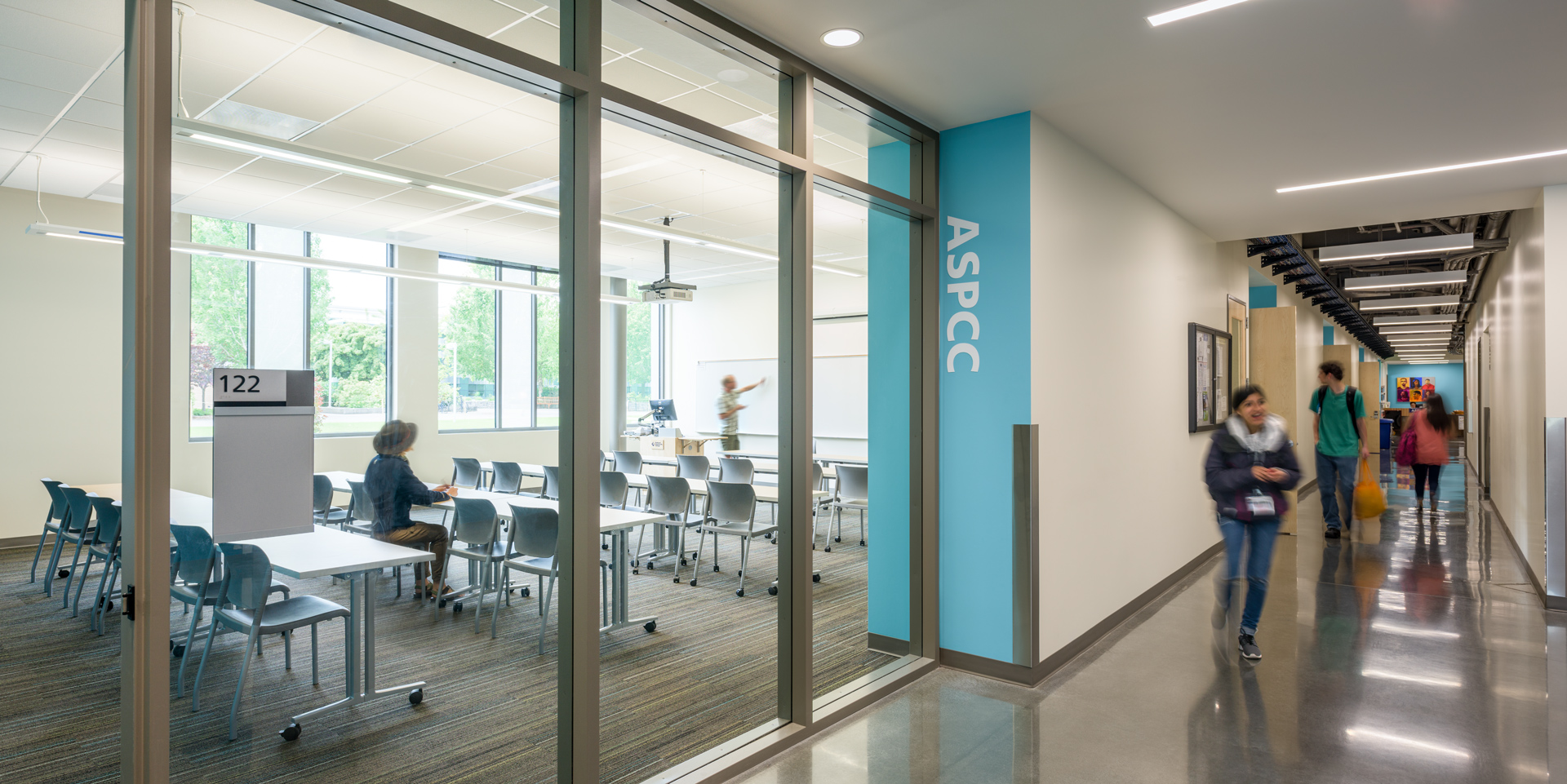
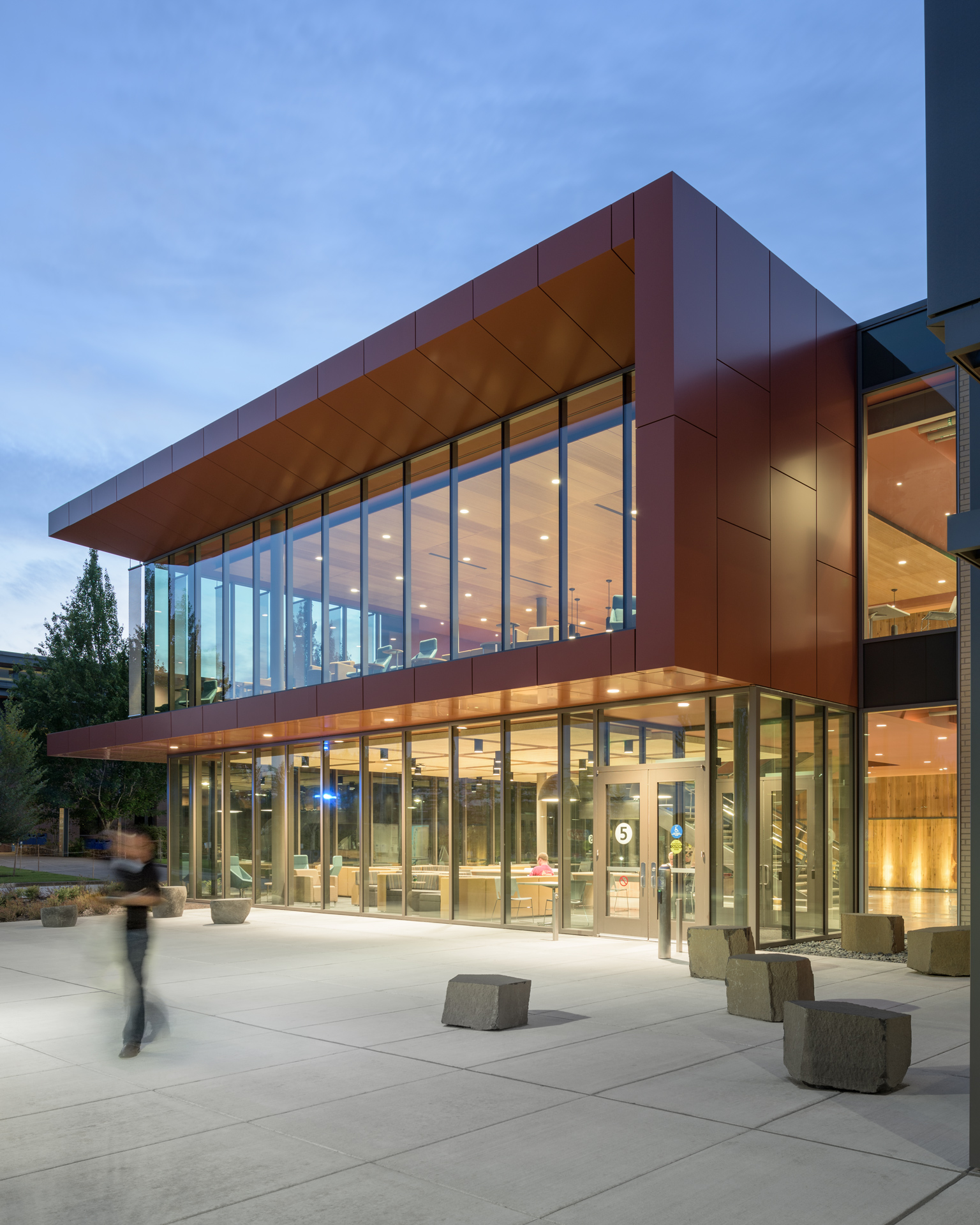
As the largest project at Rock Creek funded by the 2008 voter-approved bond measure, the project embodies the campus master plan goals established in earlier phases of work. During the master plan, Opsis facilitated collaborative listening sessions that engaged a wide array of campus stakeholders, and the process revealed that faculty, students and staff placed a high value on the campus’ rural location and character, and placed a priority on preserving open space.
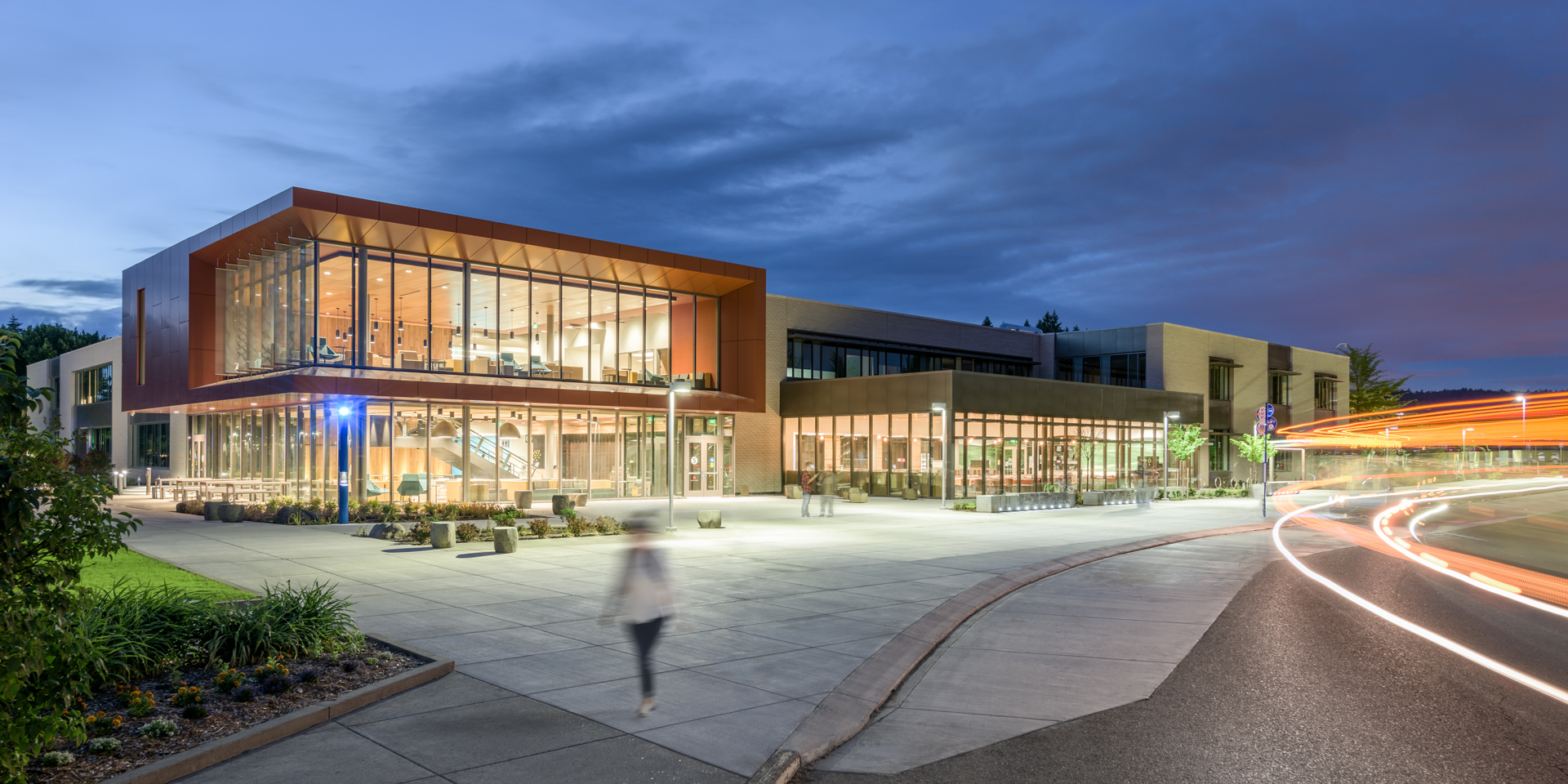
The resulting design combines selective demolition, renovation and the design of new spaces to minimize the building’s impact to the campus open space.
The building’s exterior was designed to knit together the industrial and academic architectural languages that currently co-exist on the campus. The material palette of both the interior and the exterior reflect a “refined agrarian theme” intended to provide a sense of warmth and welcome. Floor-to-ceiling windows facing the main campus entry provide a front door presence and flood the indoor spaces with natural light.

