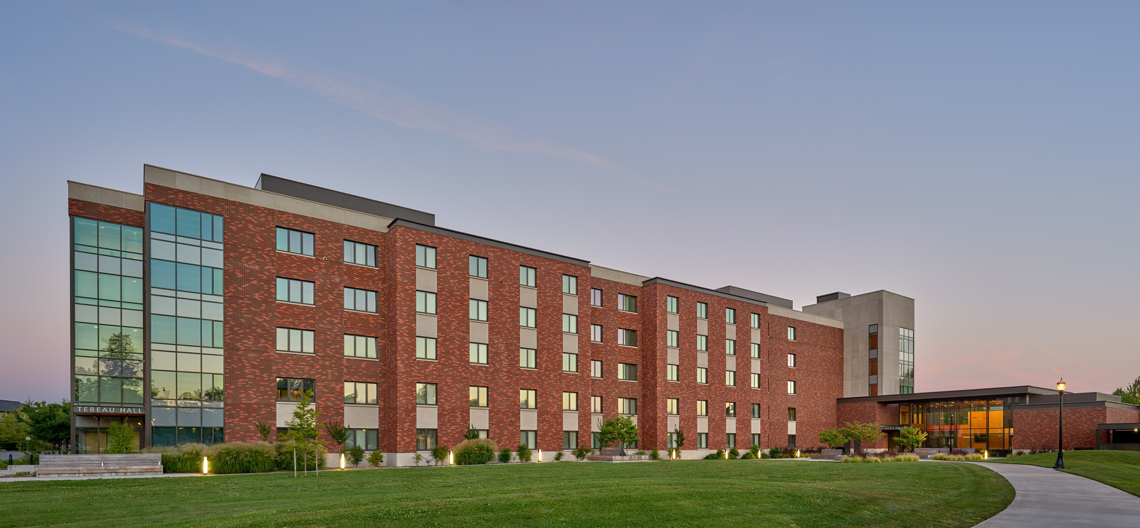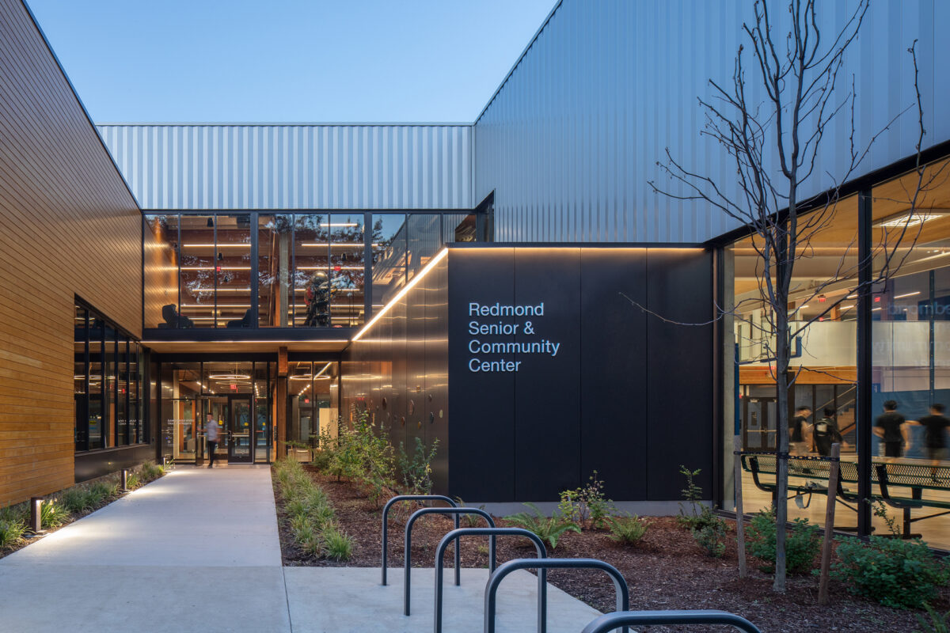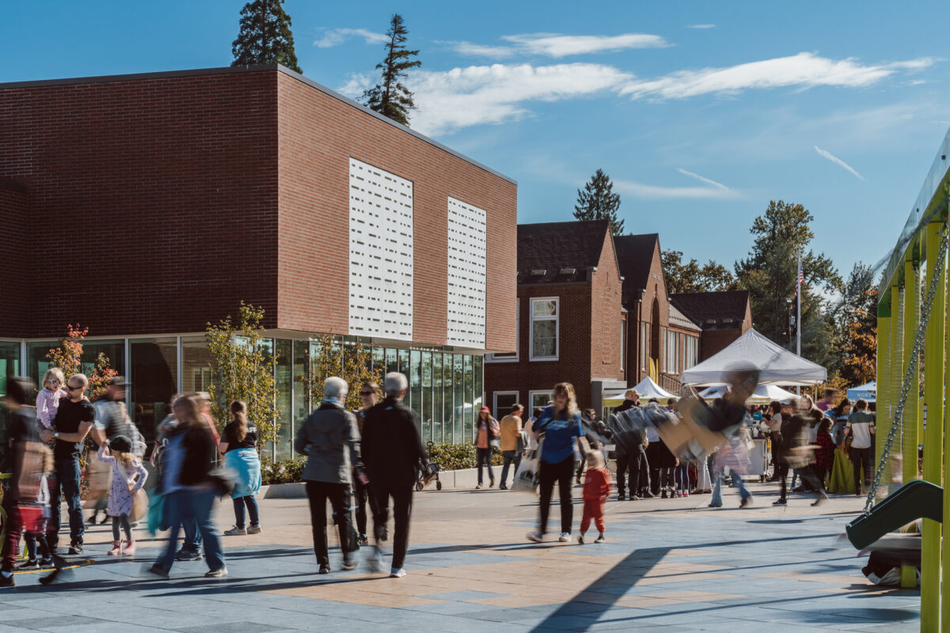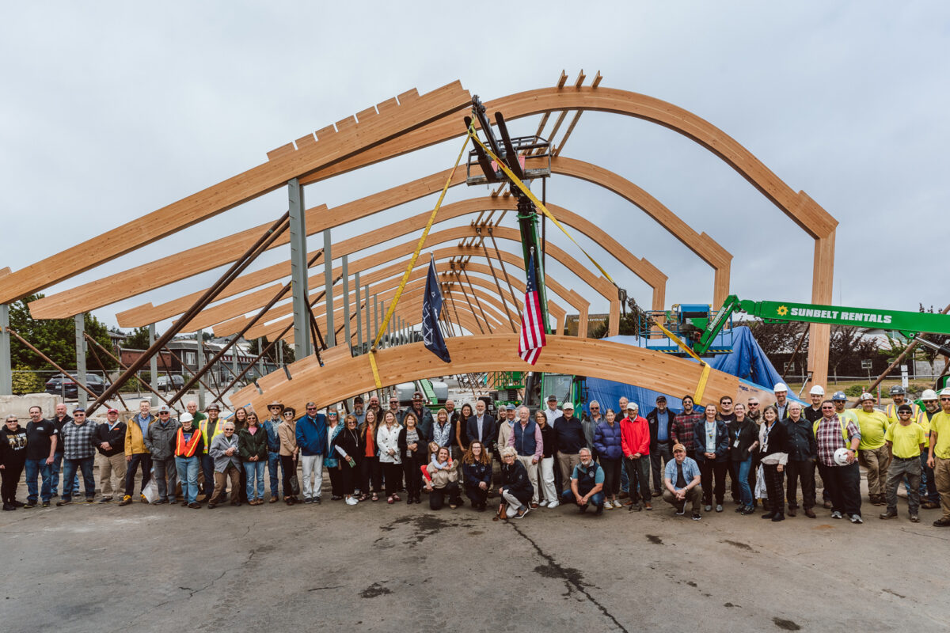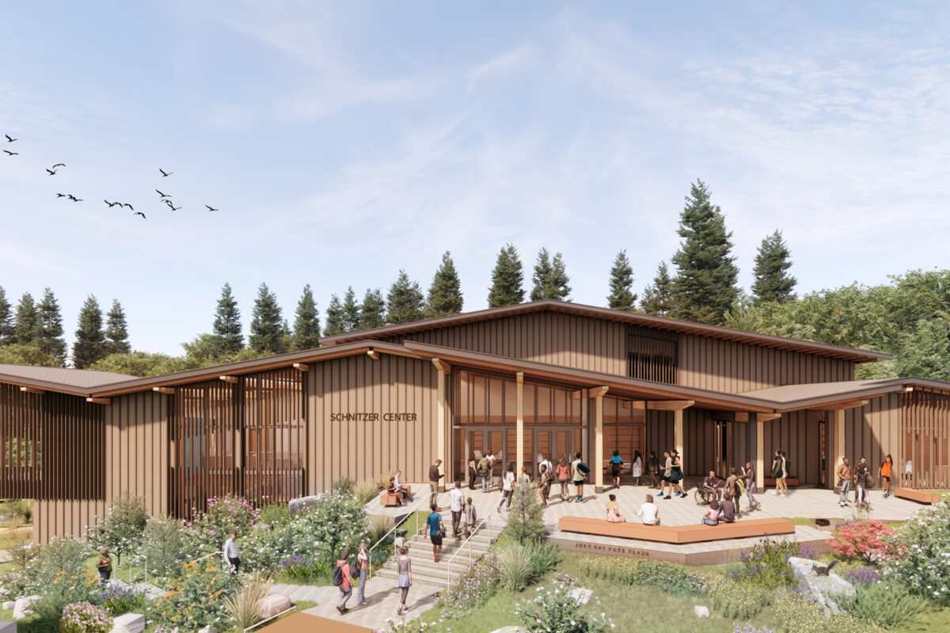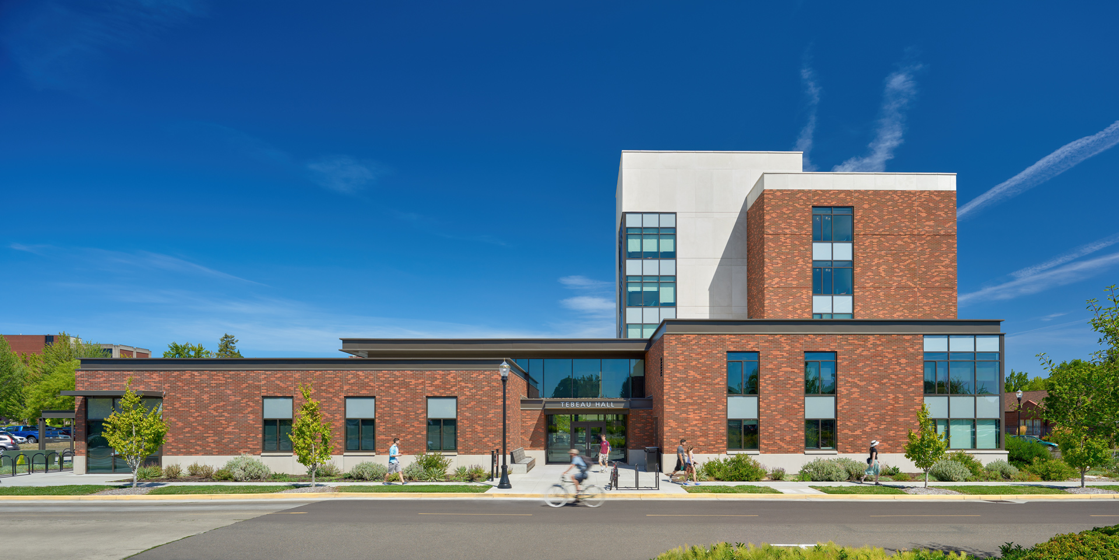
Tebeau Hall
Oregon State University
Offering spaces for privacy, study and communal gatherings, Tebeau Hall’s design is focused on fostering relationships and supporting academic success.
Size: 85,000 sf
Location: Corvallis, OR
Stat: 324 beds
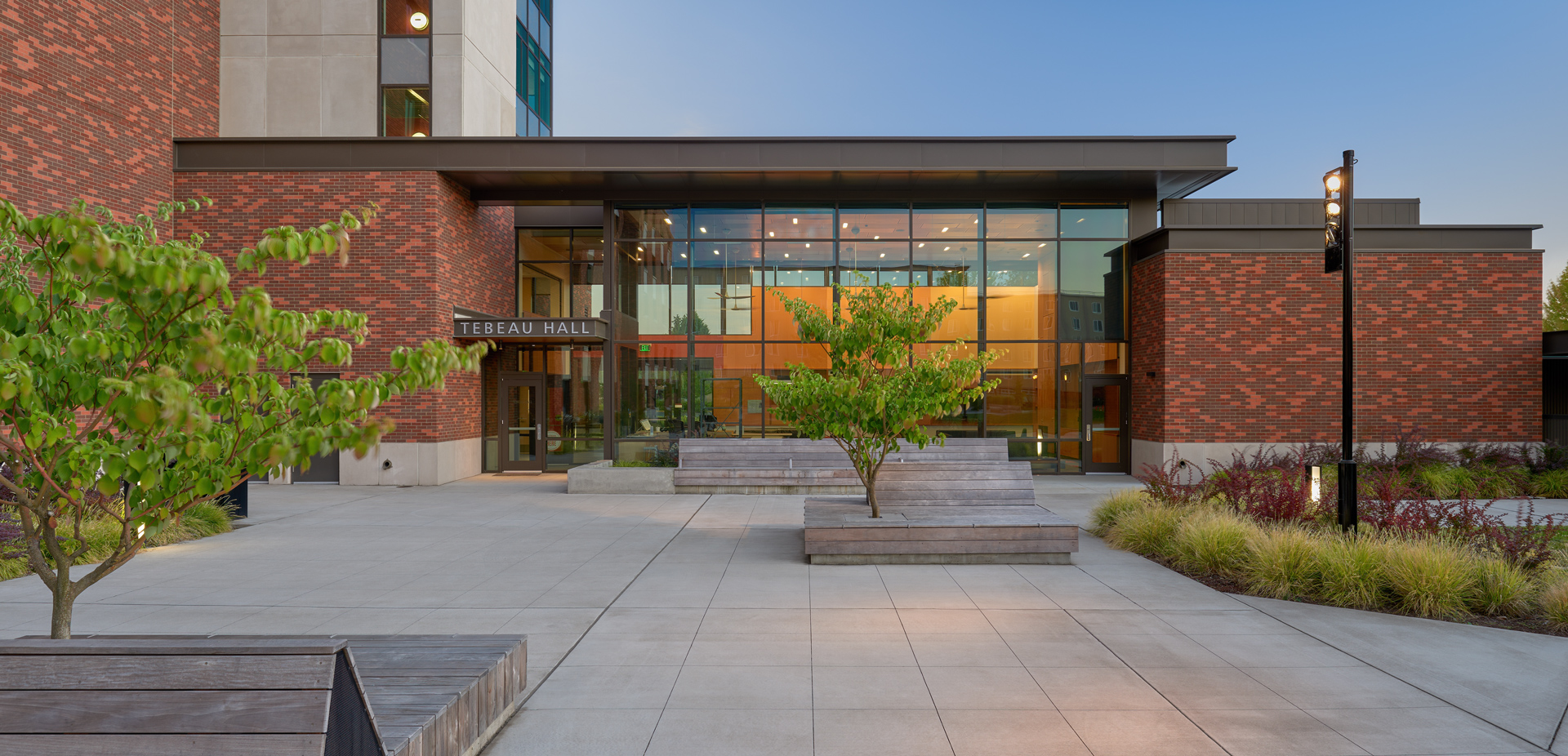
Opsis Architecture, with consultant Sasaki Associates, designed this 85,000 sf new student residence for both first year and returning students.

Each floor accommodates 66 students organized around a communal kitchen and lounge. The six-student (three double bedroom) suites share bathroom facilities.
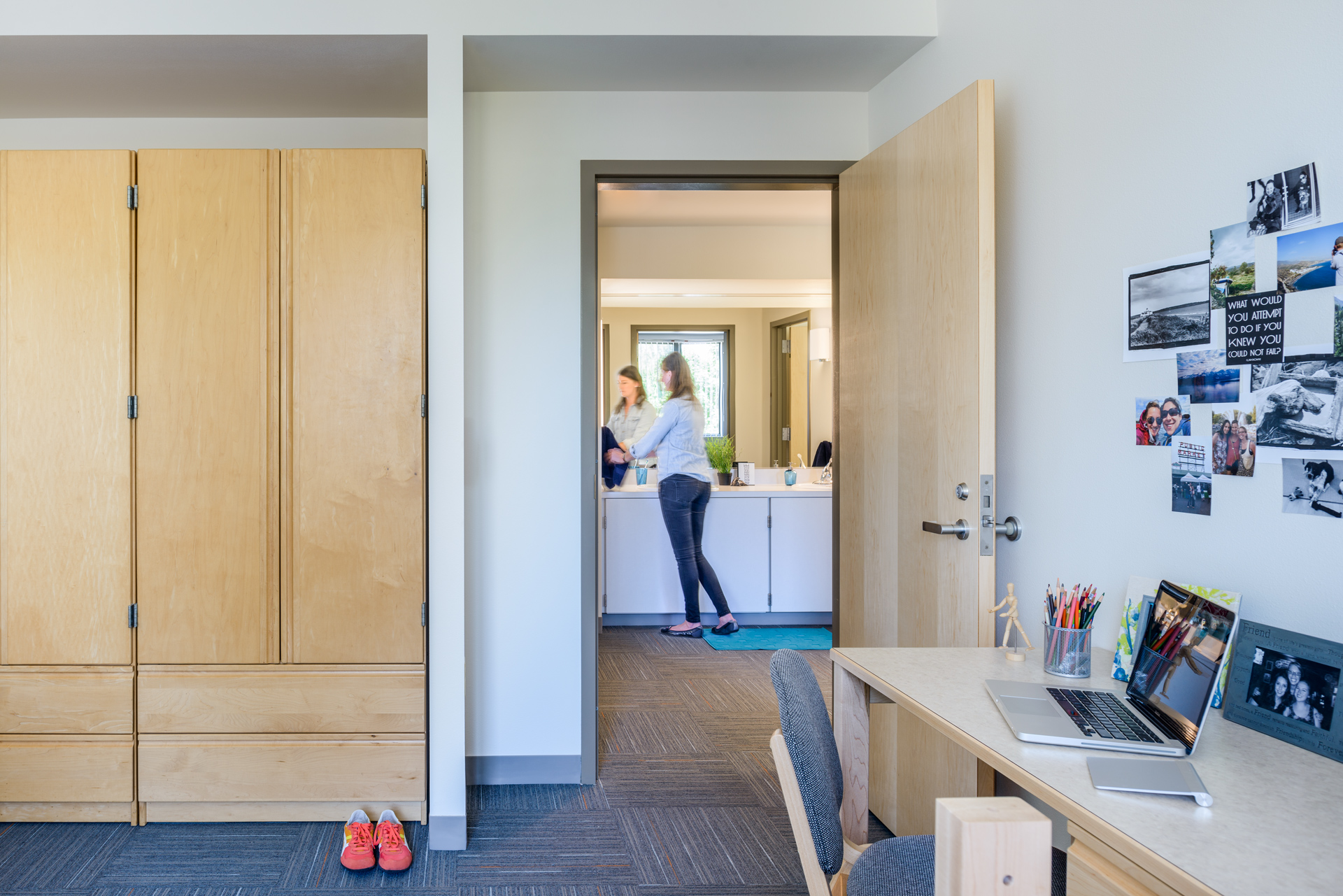
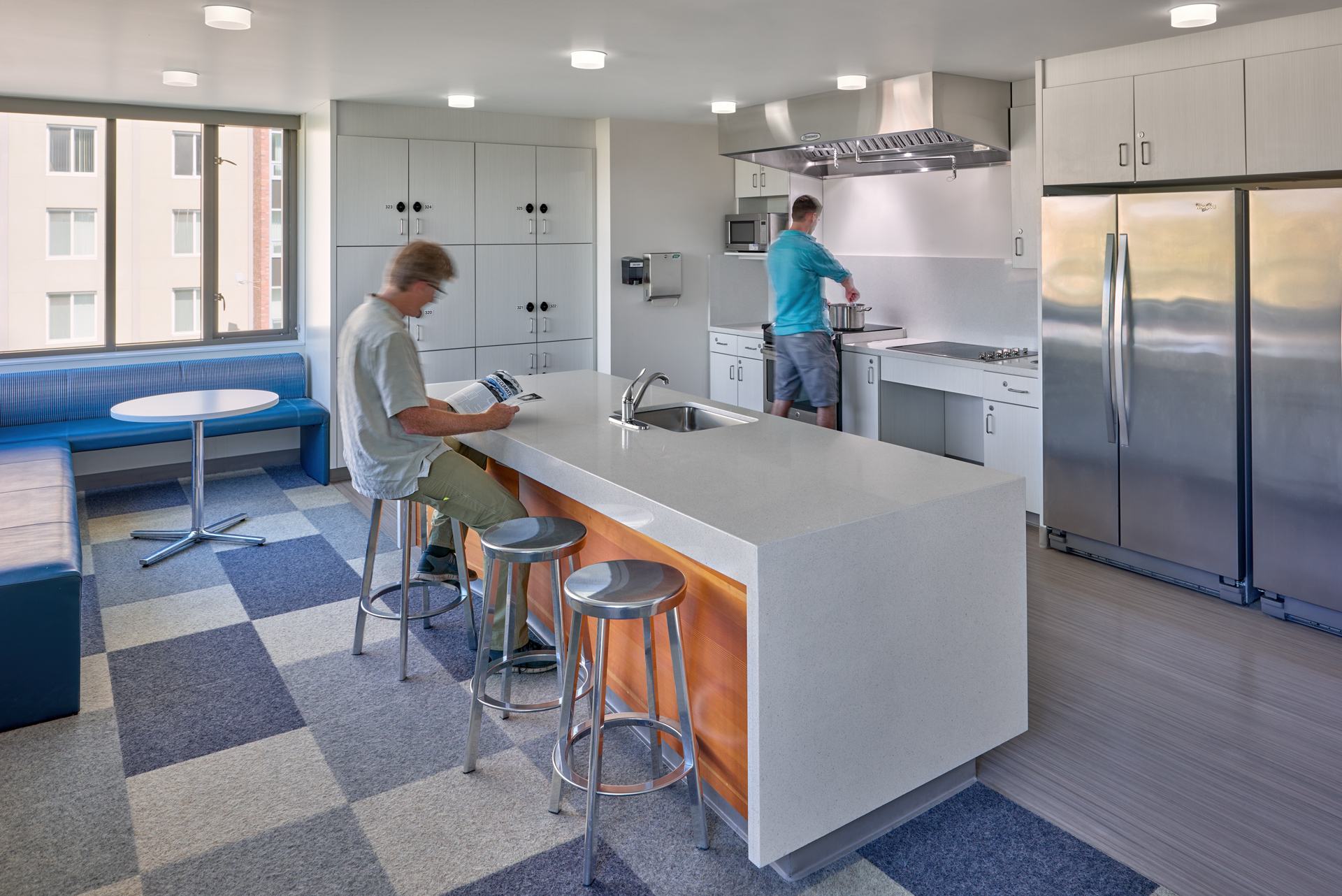
The first-year suites are designed to be easily converted to upper-class apartments by replacing one bedroom with a kitchen/living room layout.
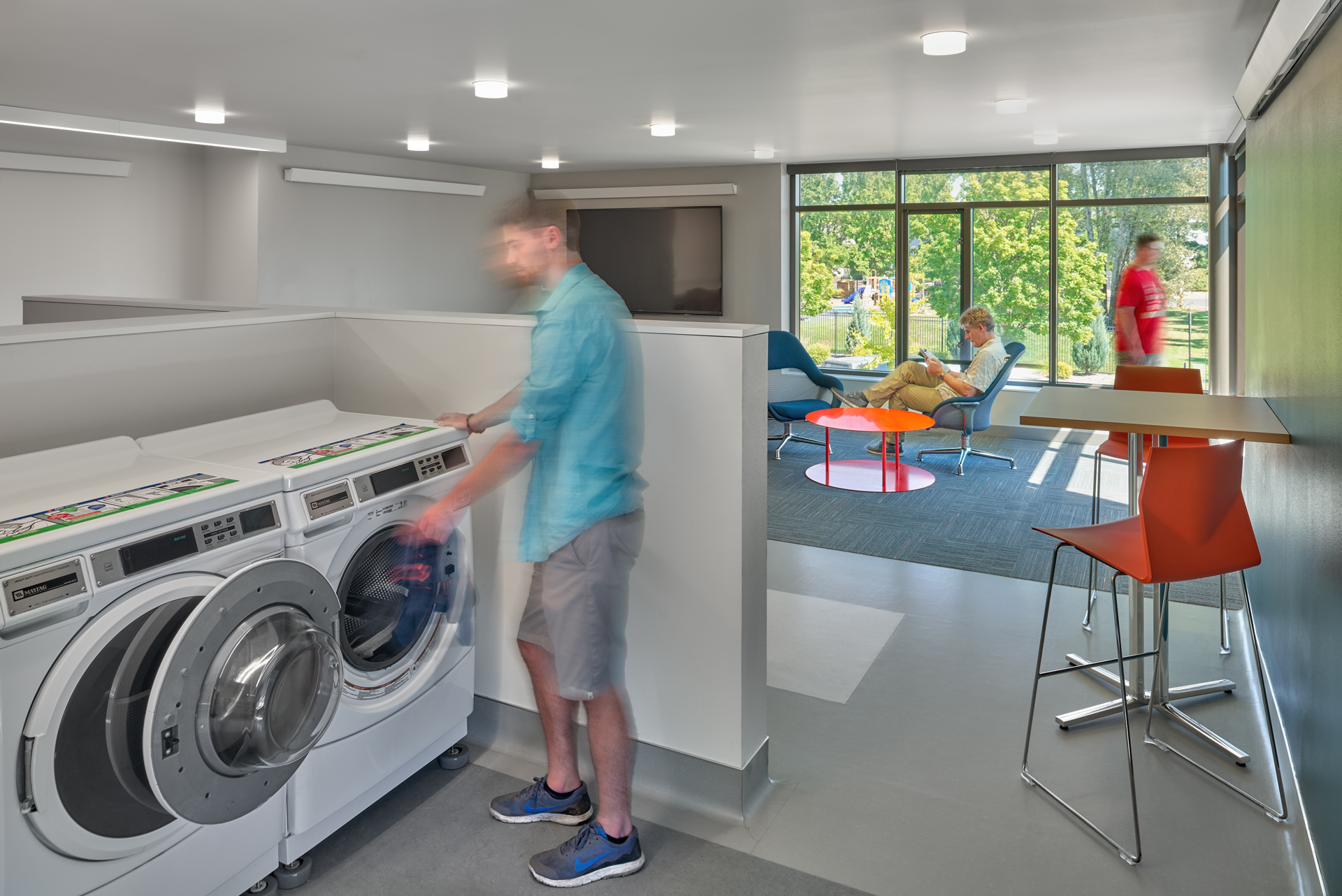
The laundry room includes inviting study spaces to stay productive and social while washing clothes. Open, flexible learning environments are provided along all corridors where individuals or groups can study or socialize.
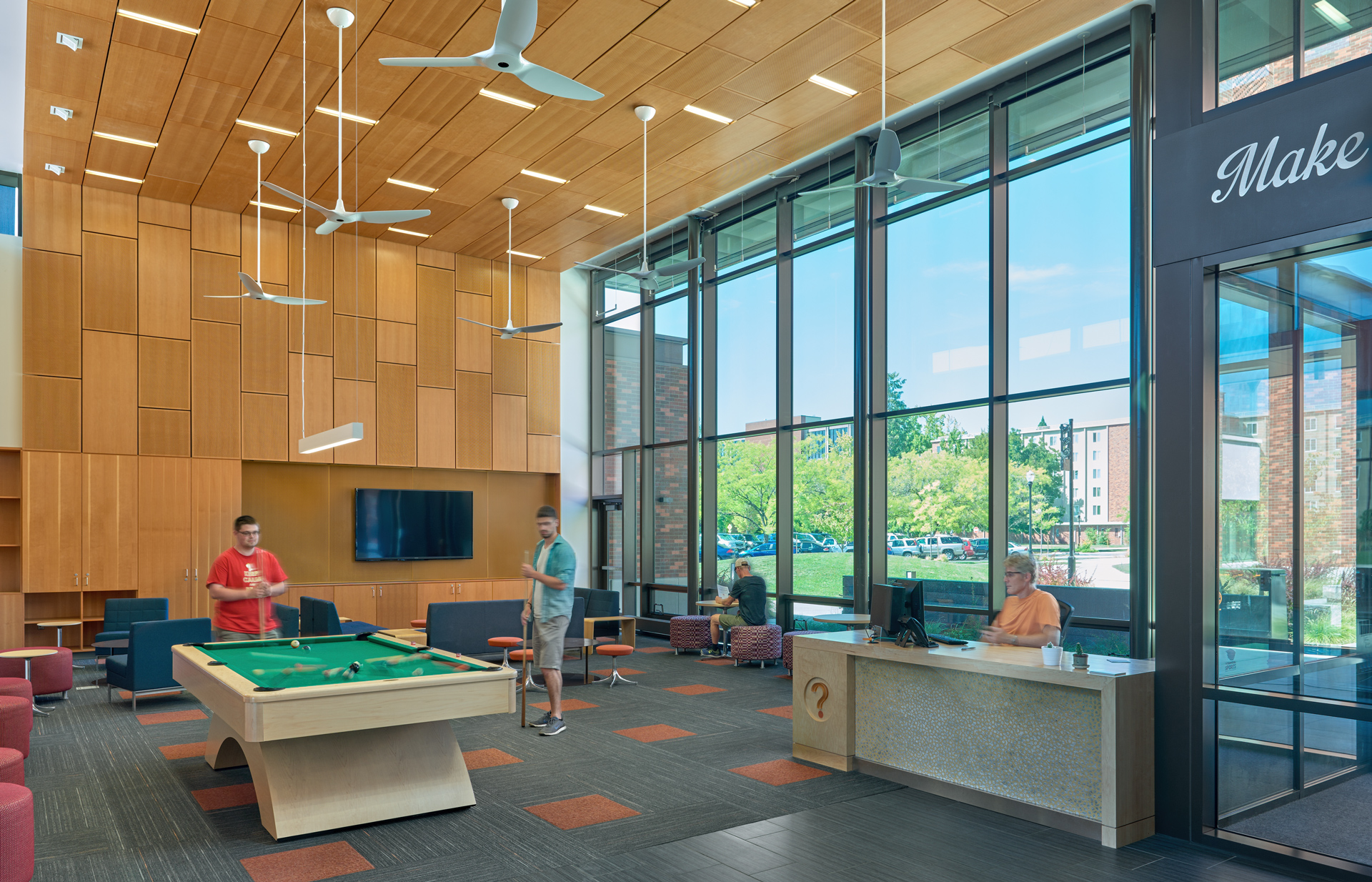
Filled with technology and games, the light-filled, double-height multi-purpose room can accommodate 324 all residents. This popular space connects students to the plaza, entry, programs and support staff.
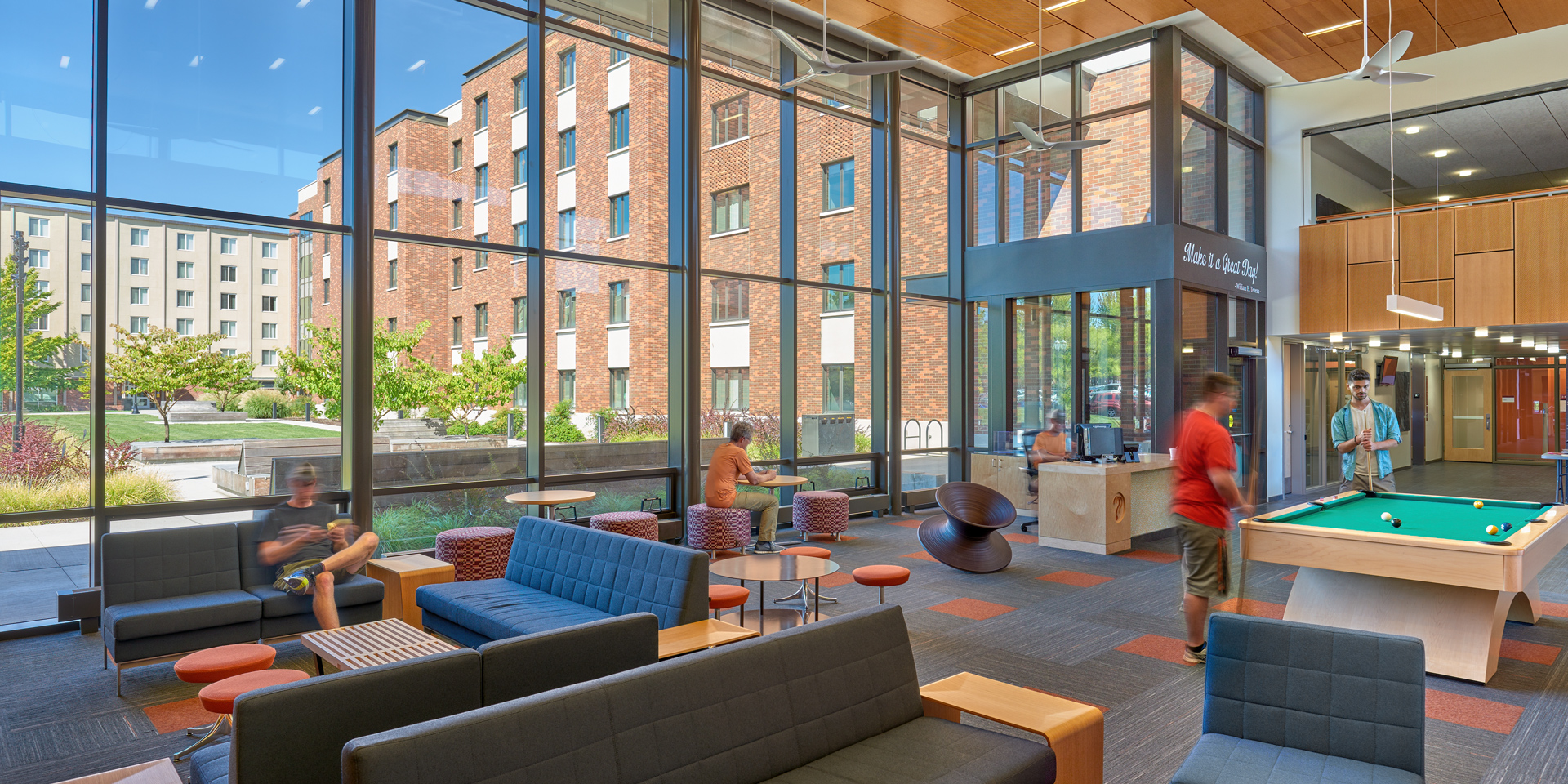
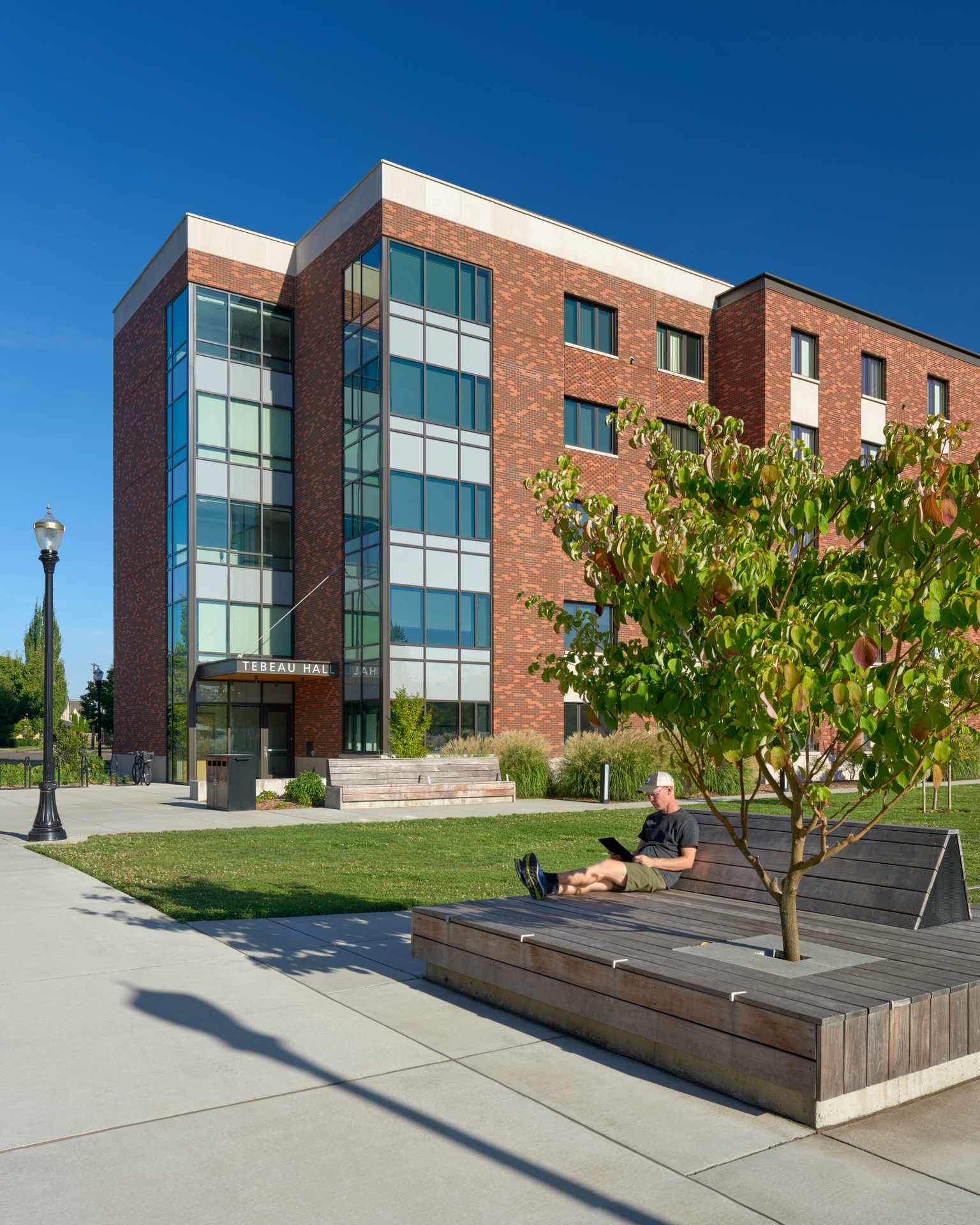
A comfortable and private-entry Resident Director apartment is located on the ground floor along with Campus Health Services offices. Security is paramount and supported with active and passive strategies.
Tebeau Hall, designed to meet LEED Gold standards, is conveniently located near the McNary Dining Center on the east side of campus, and is connected to existing residential halls by a plaza.
