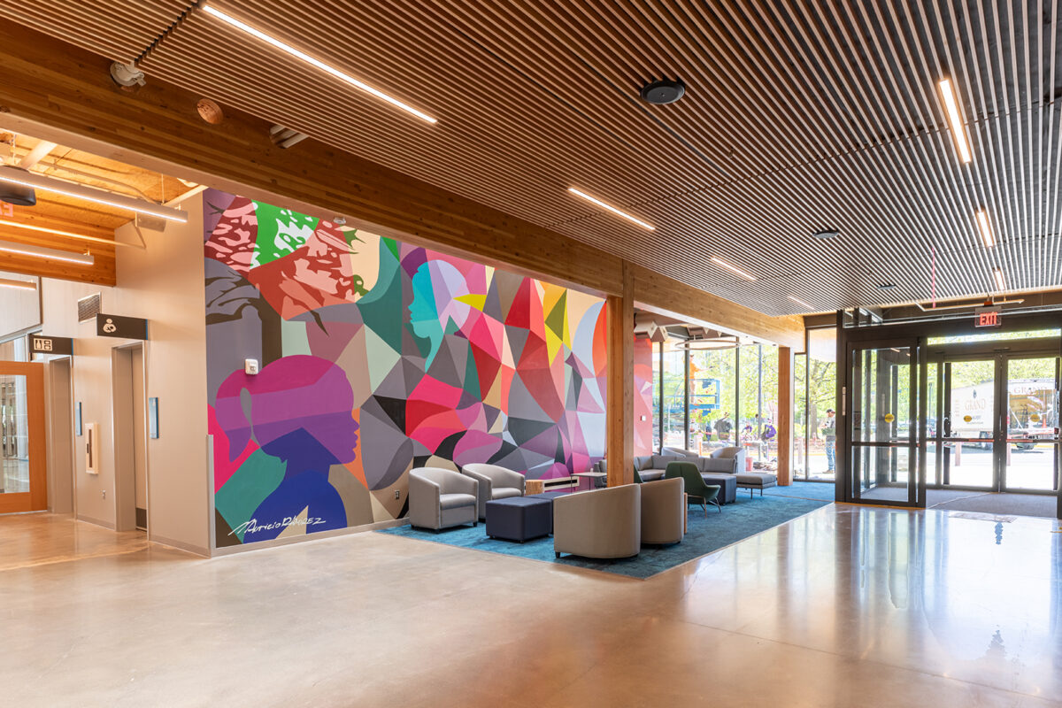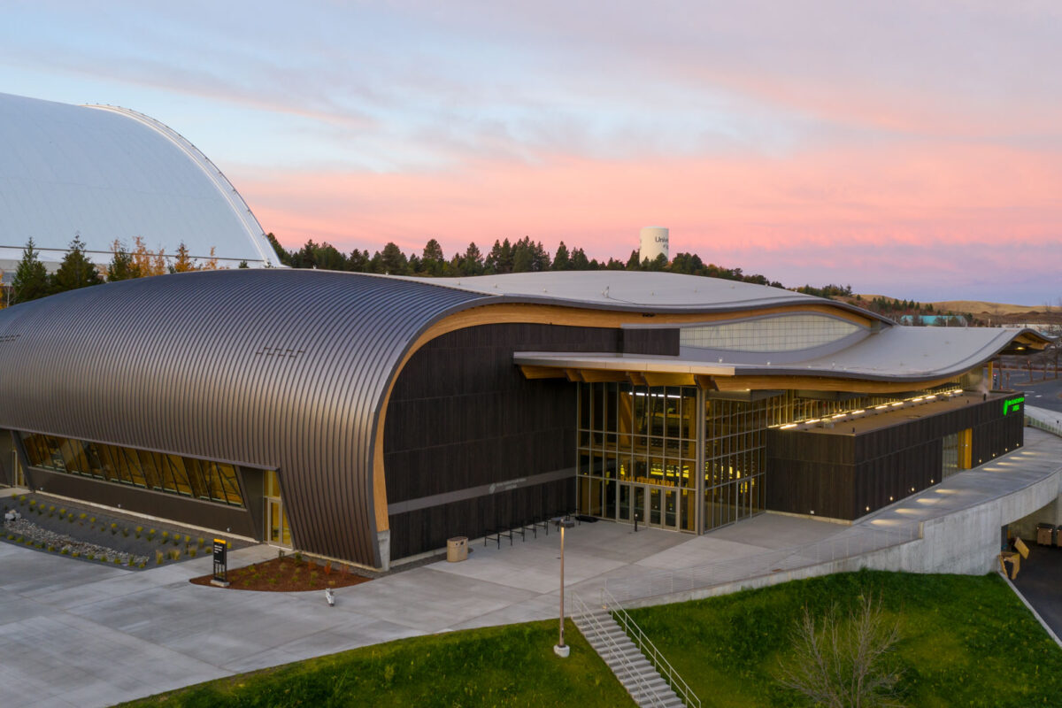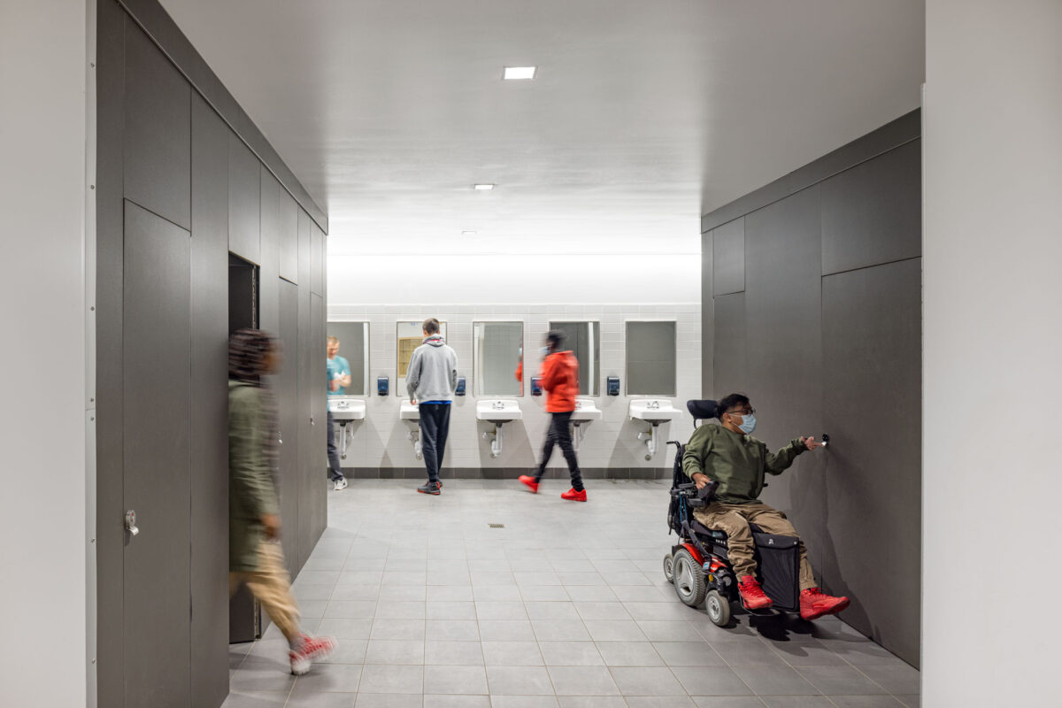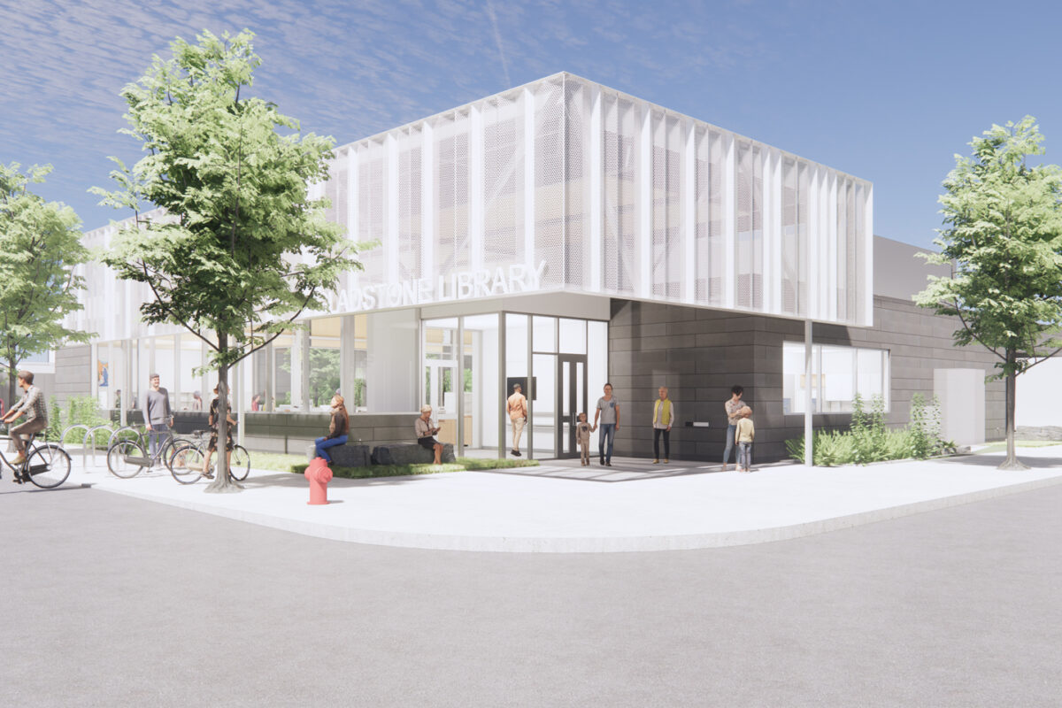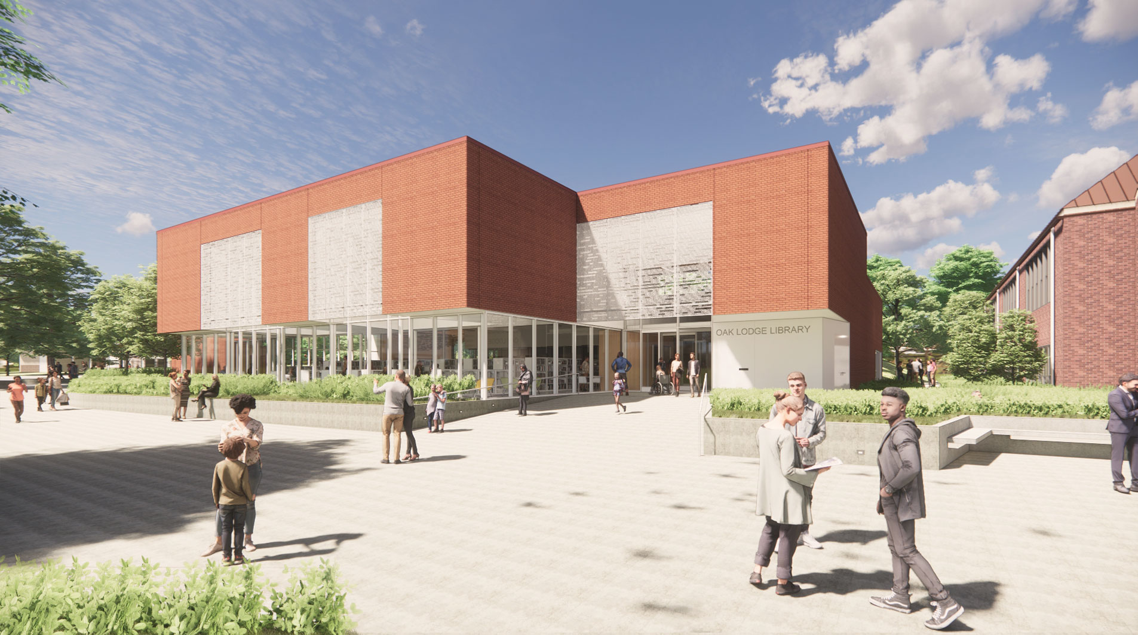
Oak Lodge Library & Concord Community Park
Clackamas County
Envisioned as an extension of the community park, the new Oak Lodge Library will be an inviting destination for library services to meet the diverse and growing needs of the Oak Grove Community.
Size: 15,300 sf
Location: Milwaukie, OR
Architect of Record: Opsis Architecture
Associate Architect: Johnston Architects
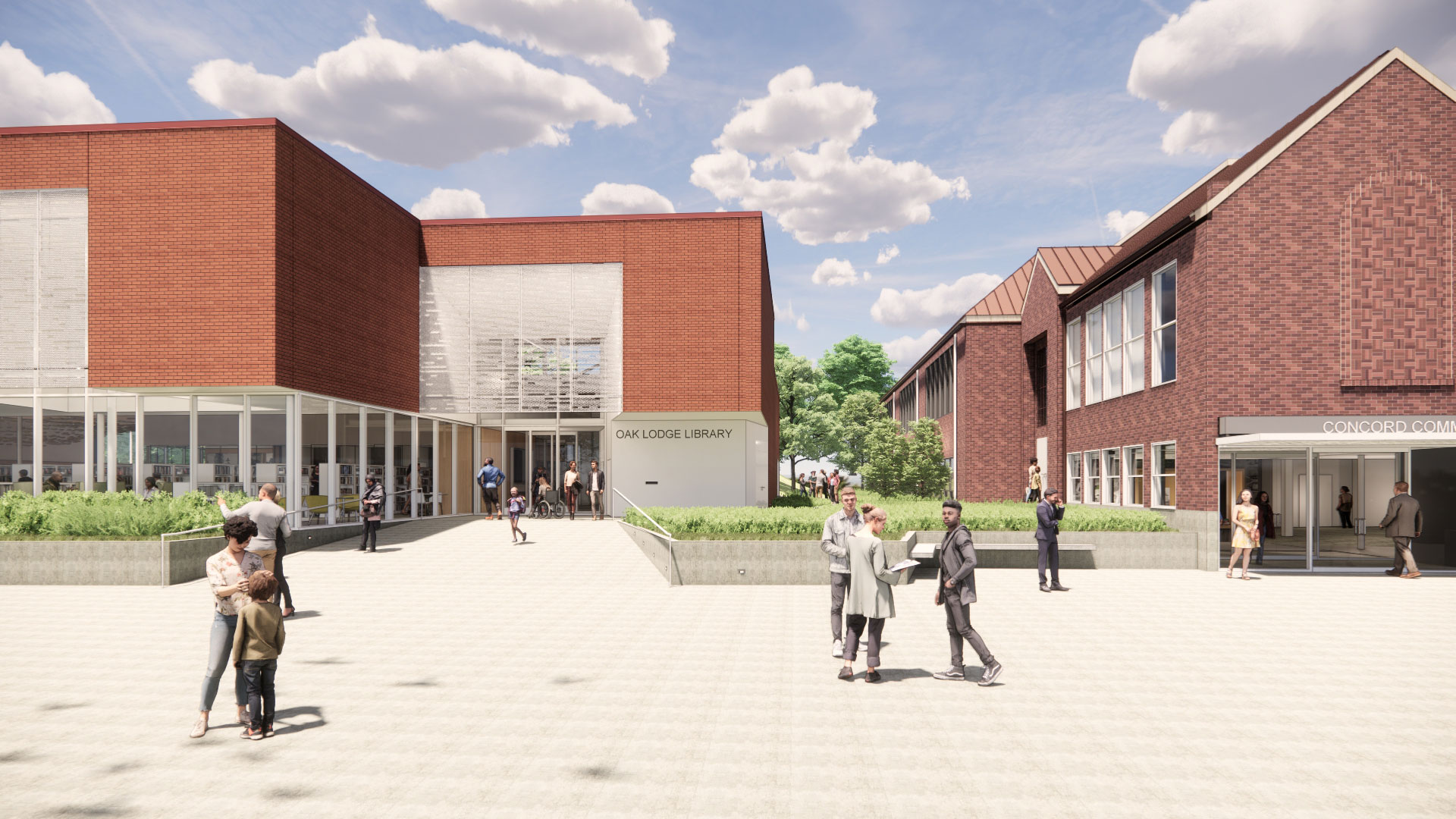
The design process for the Oak Lodge Library began with an in-depth planning and design process for the Oak Lodge and Gladstone Libraries guided by robust community engagement with separate Task Forces representing each community’s interests.
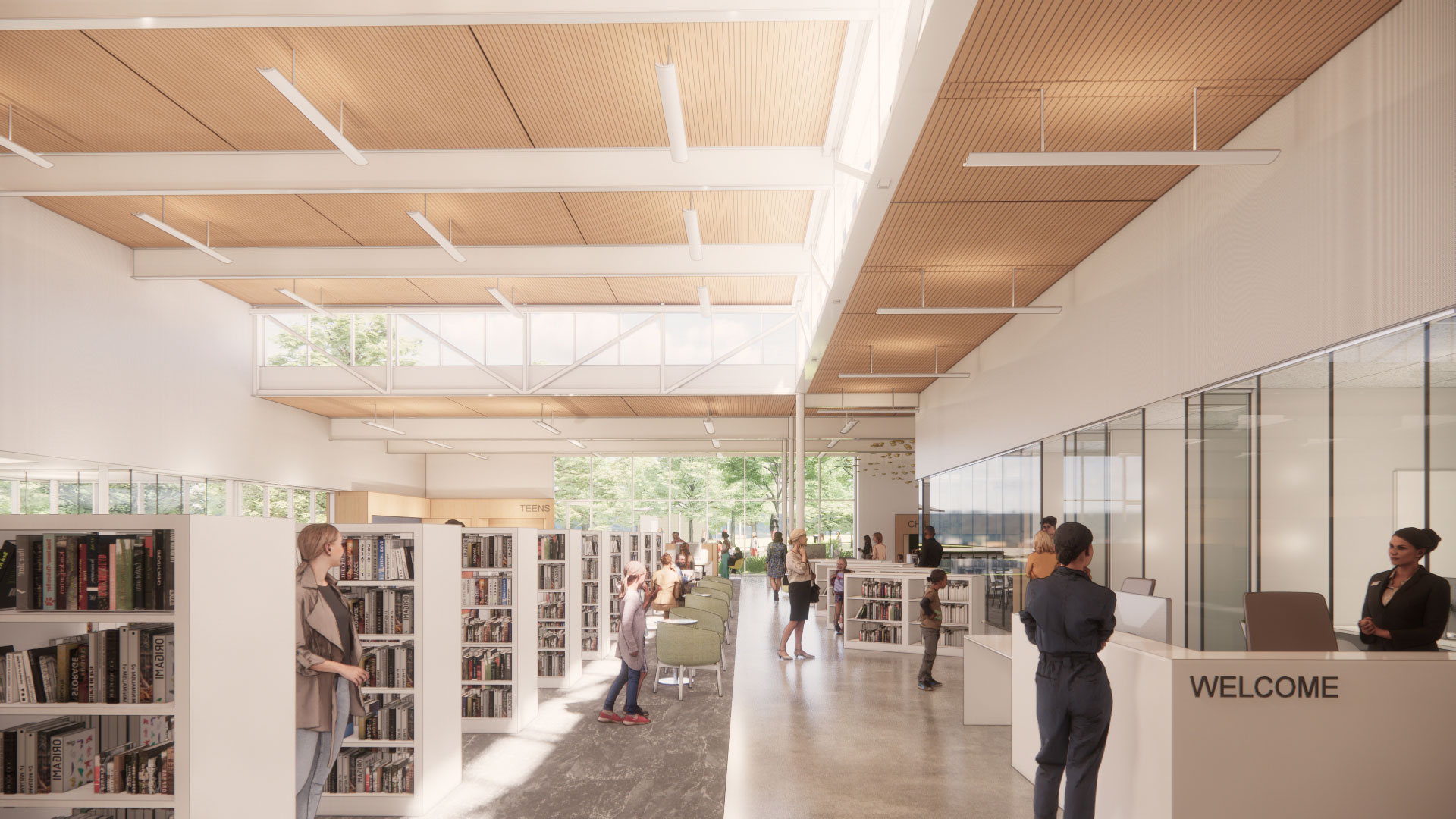
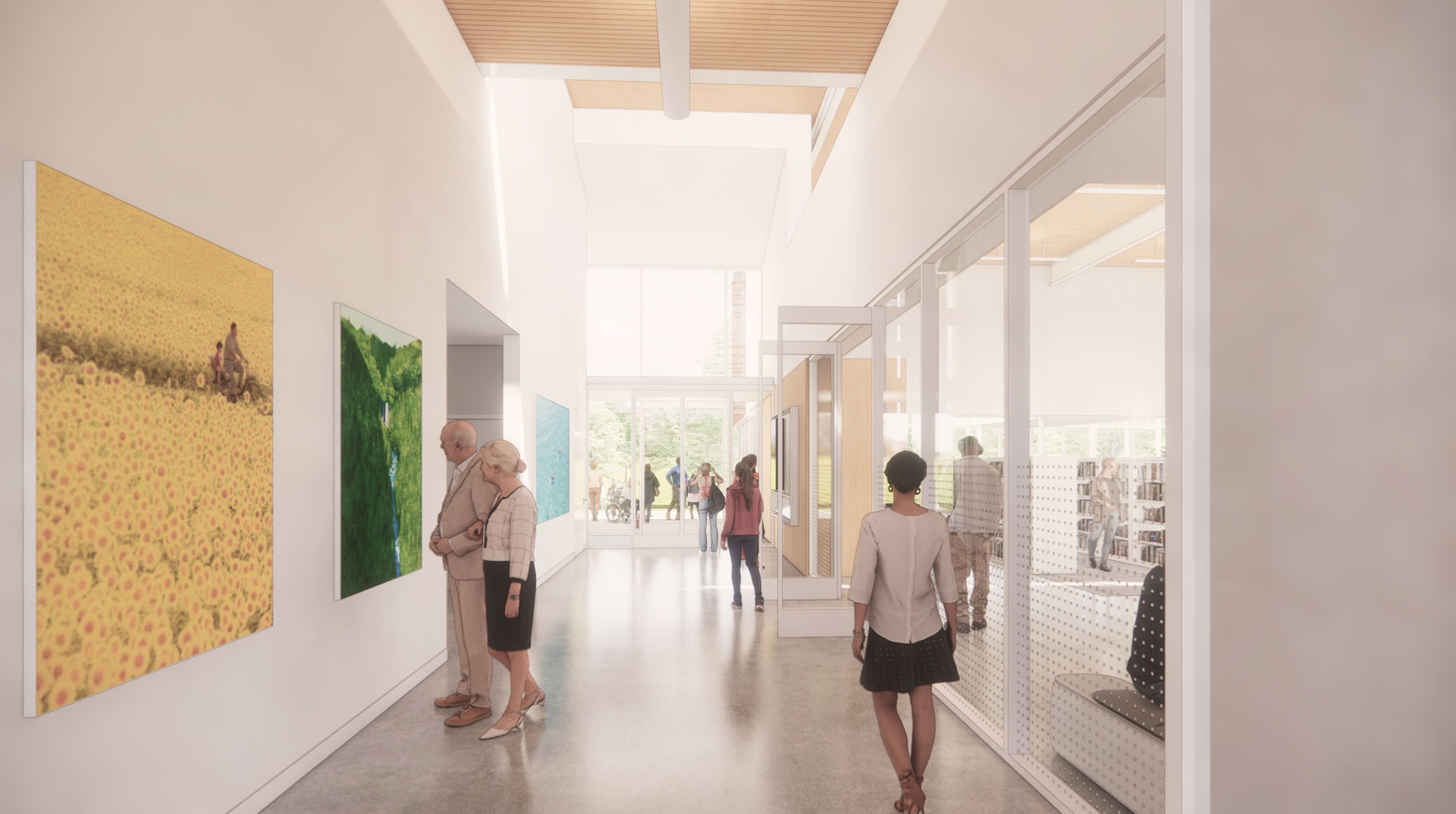
“On the horizon: a new modern library in Oak Lodge, a place of enrichment and community identity. This library will bring the Concord site to life as a much-anticipated central gathering place for Oak Lodge.”
— Anatta Blackmarr, Oak Lodge resident and contributing writer for the Clackamas Review
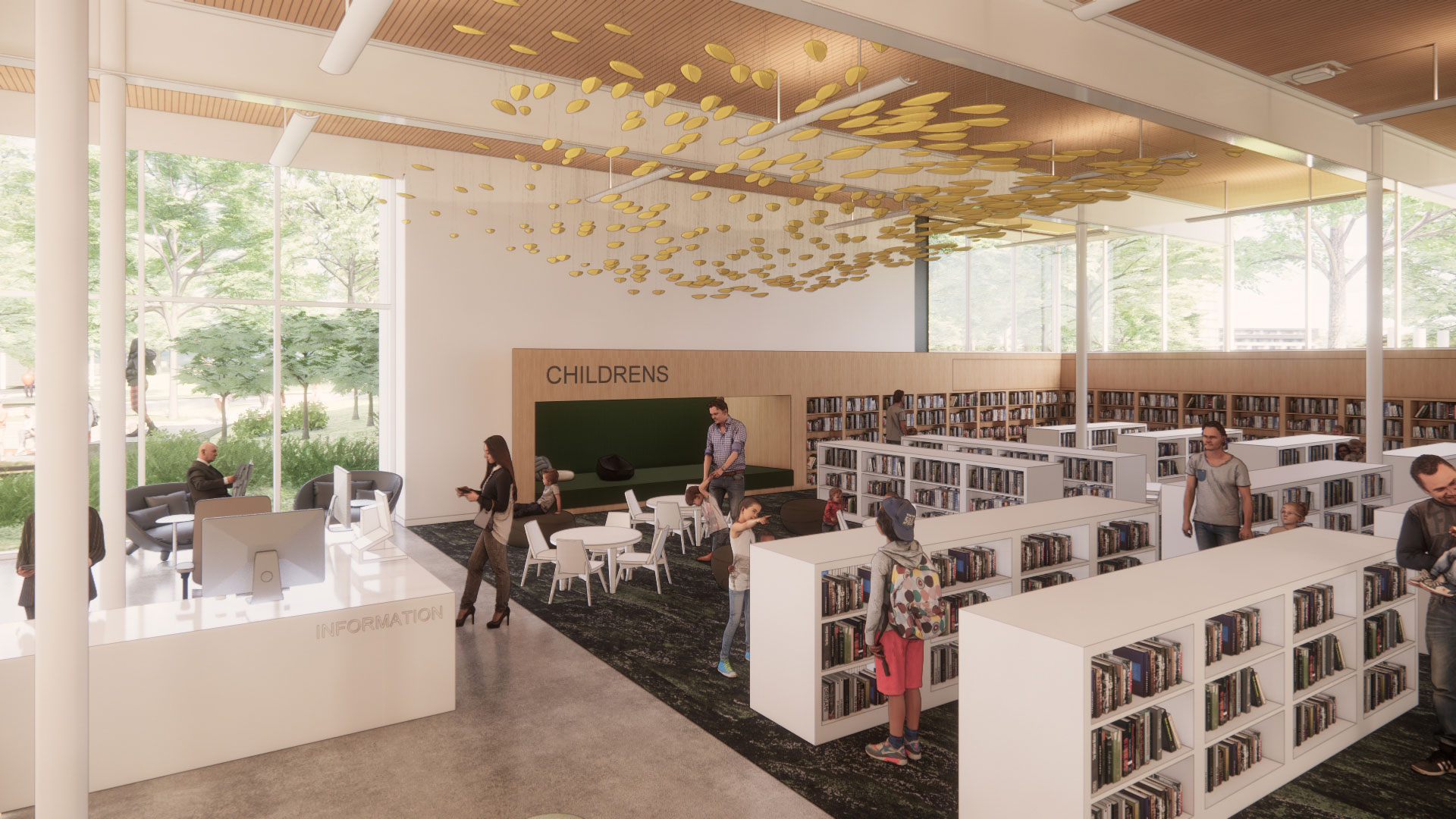
The new branch library will optimize functionality for the staff and operations, create a welcoming environment and offer a range of program people of all ages and interests. The highly flexible, open layout is divided into zones that include the children’s area, teen space, centralized collection, seed library, study rooms, lounge space and a community meeting room with secure after-hours access.
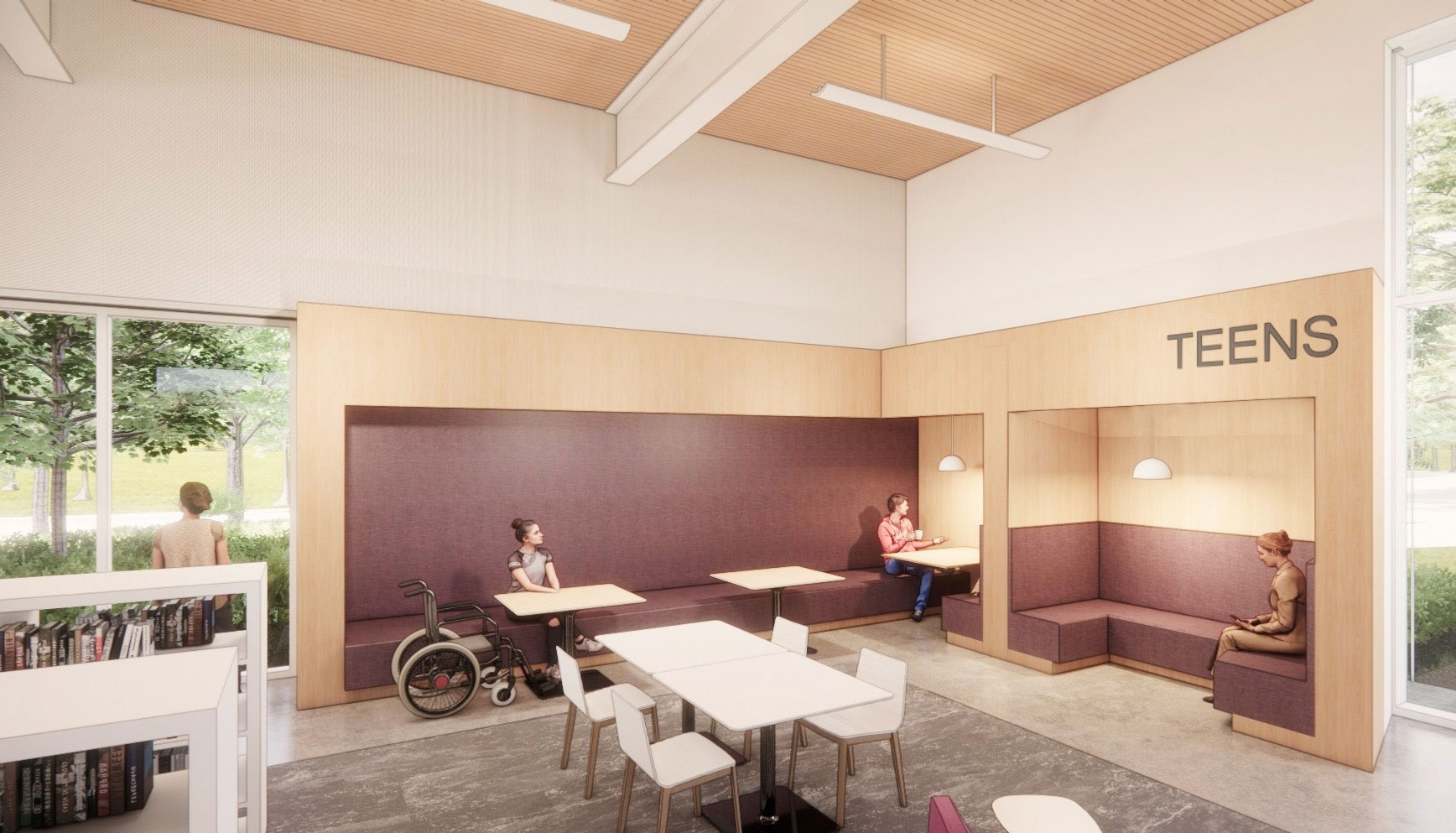
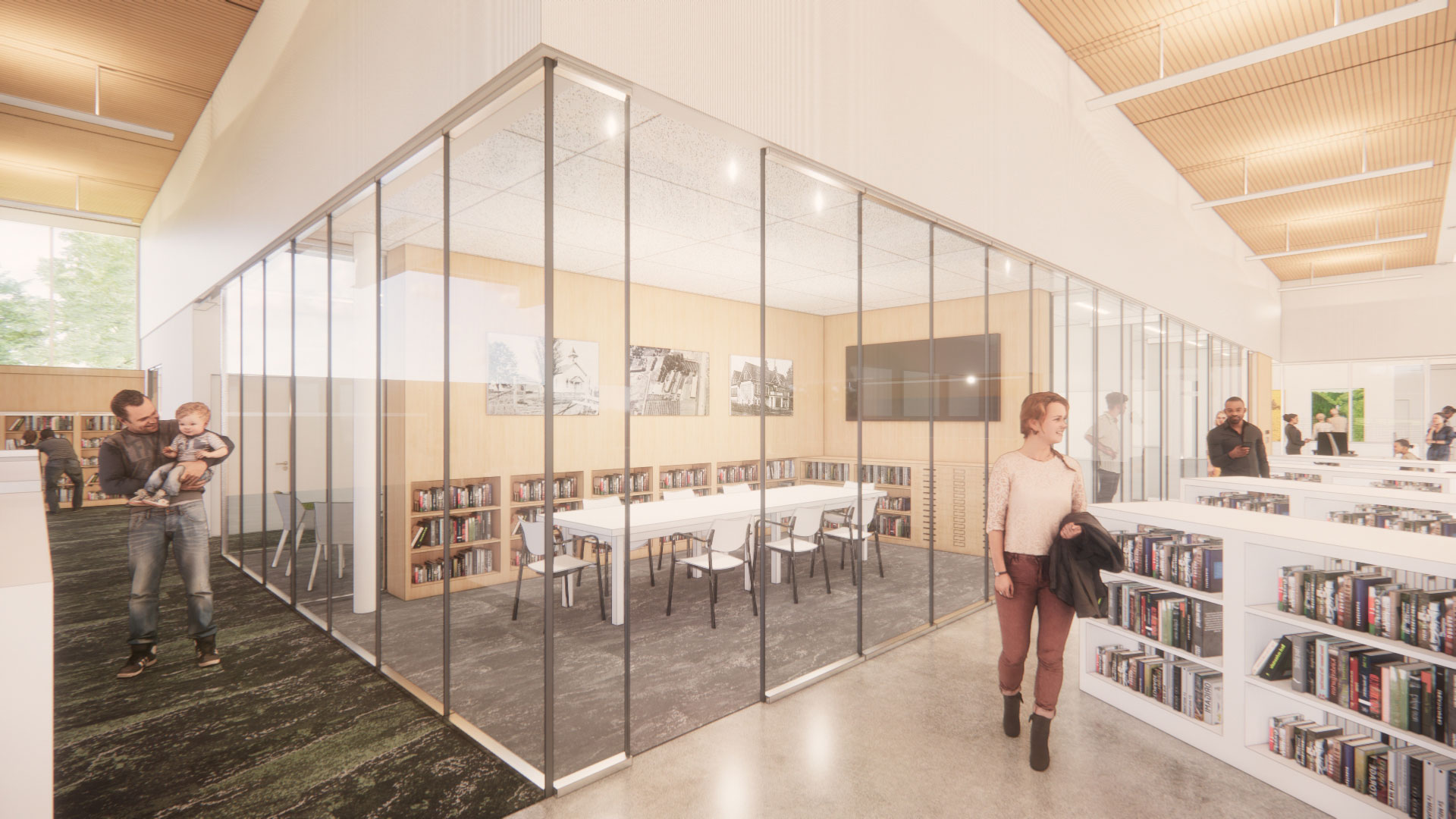
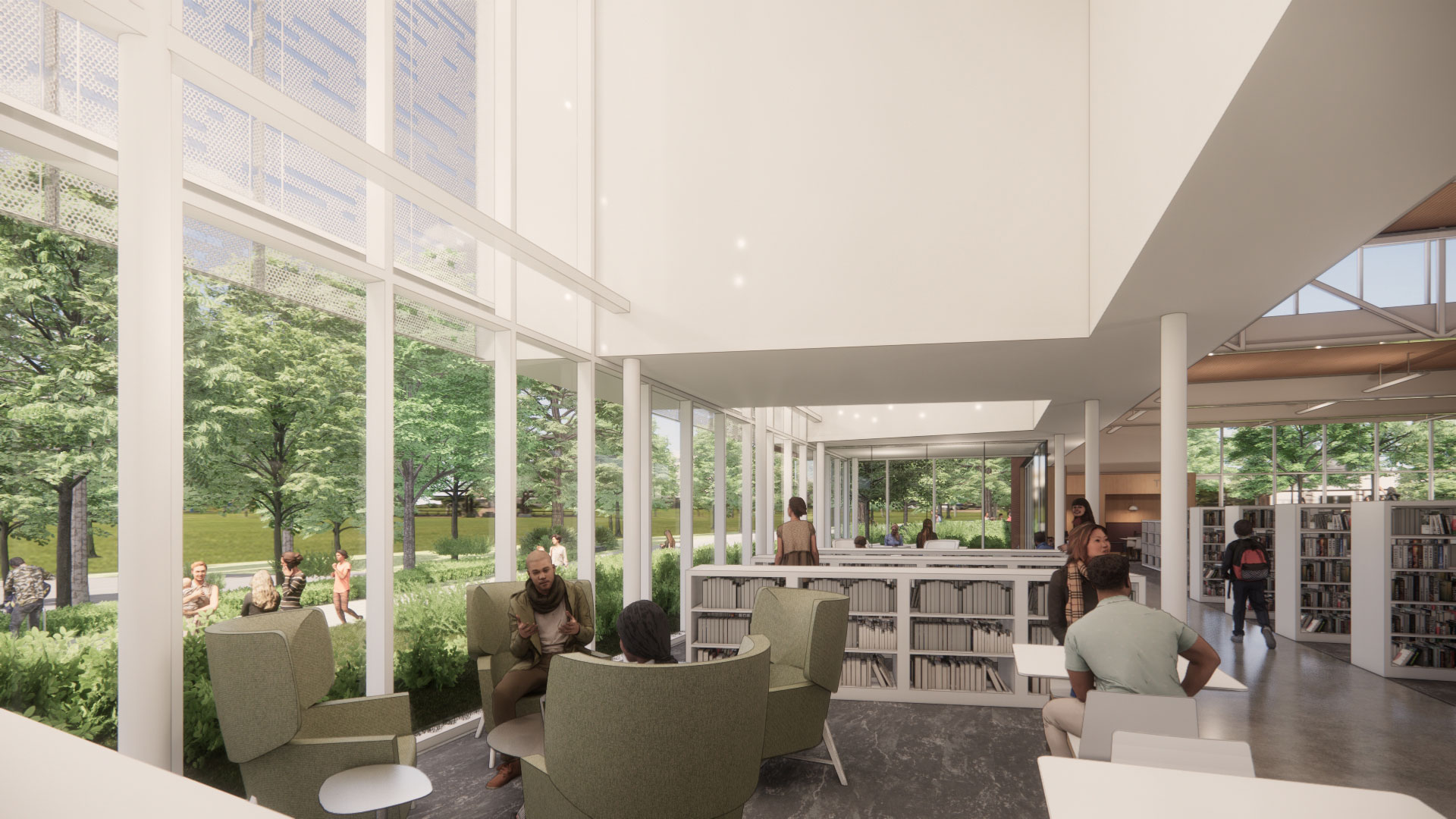
The library’s design reflects the beauty of nature by bringing the park setting inward to visitors through nature inspired materials, the warmth of wood from the Dowel Laminated Timber roof system and expansive windows in the main reading room. The library’s connection to the community park will offer visitors direct access to a range of resources from recreation programs, community gathering spaces and park amenities.
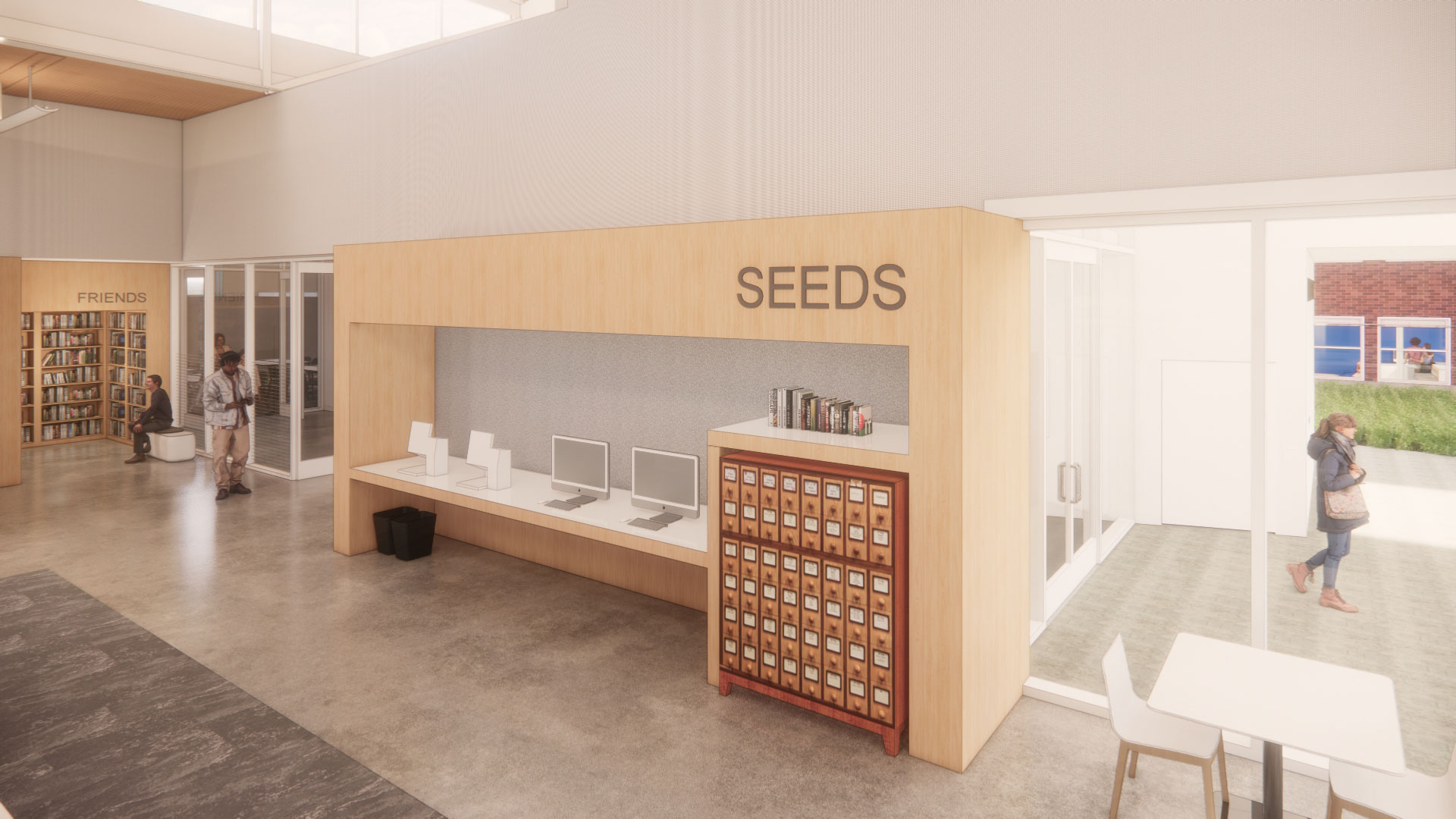
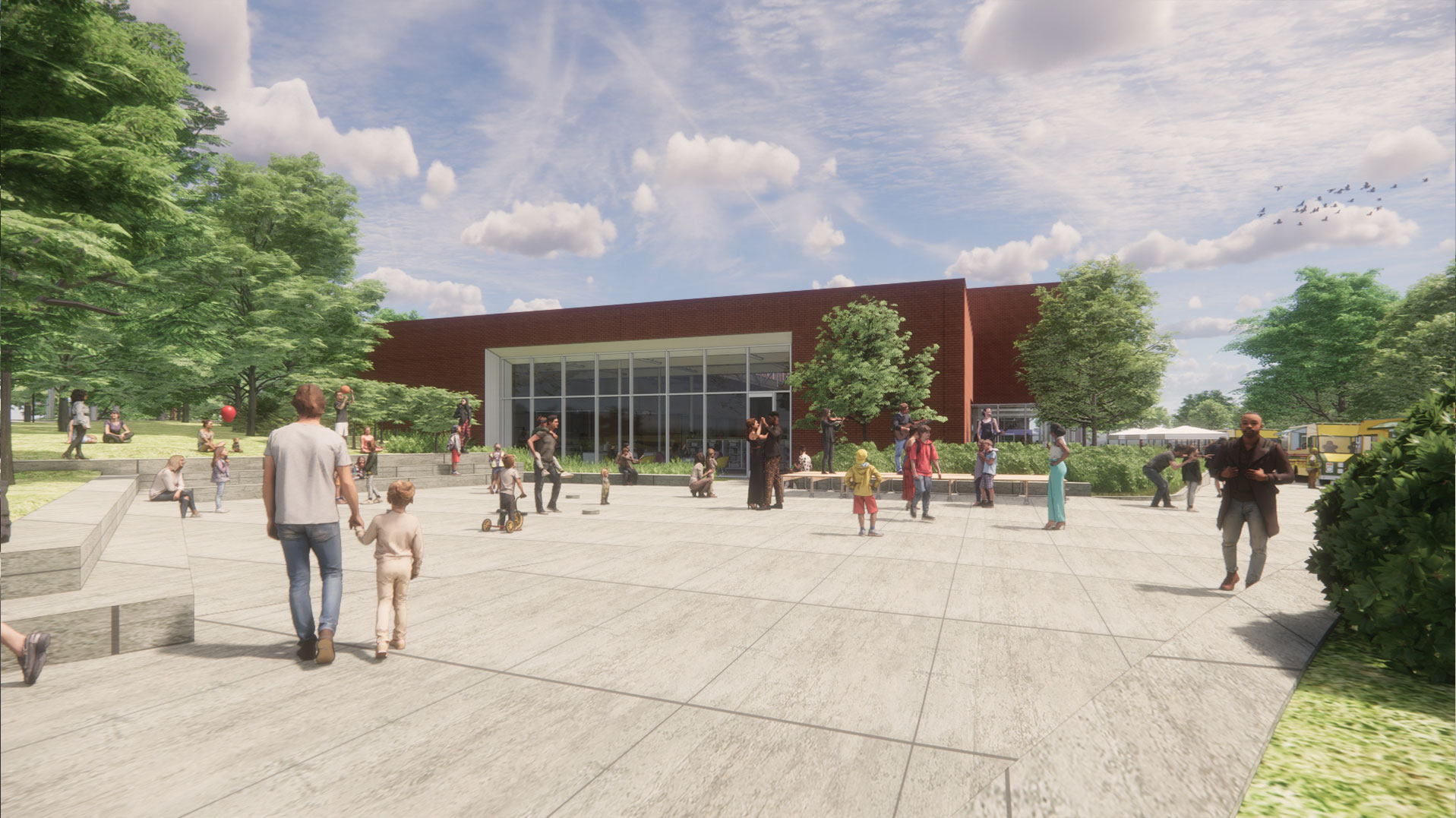
Building upon its connection to nature and community, the sustainably designed library building will include balanced daylight harvesting, rooftop photovoltaic solar array, an efficient mechanical system and the selection of DLT for its carbon sequestering attributes. has leveraged ETO incentives for comprehensive daylight modeling studies and an inclusive eco-charette to set sustainability goals at the beginning of the project.


