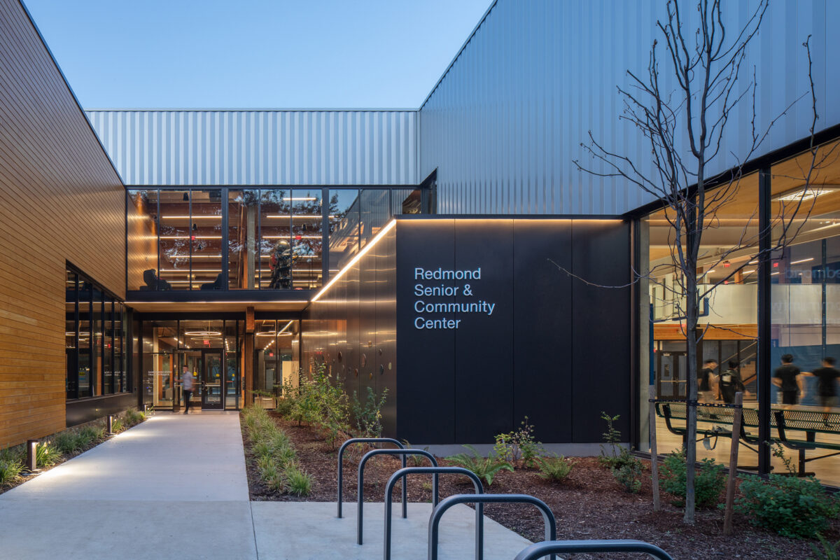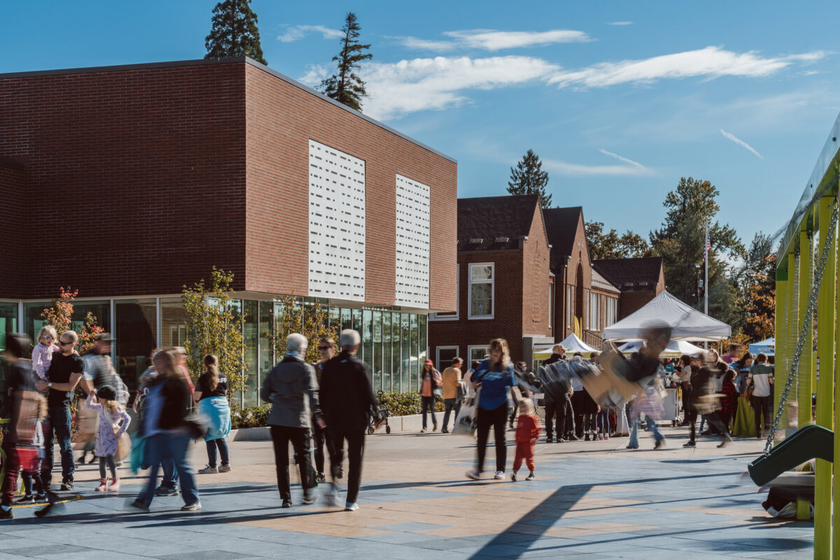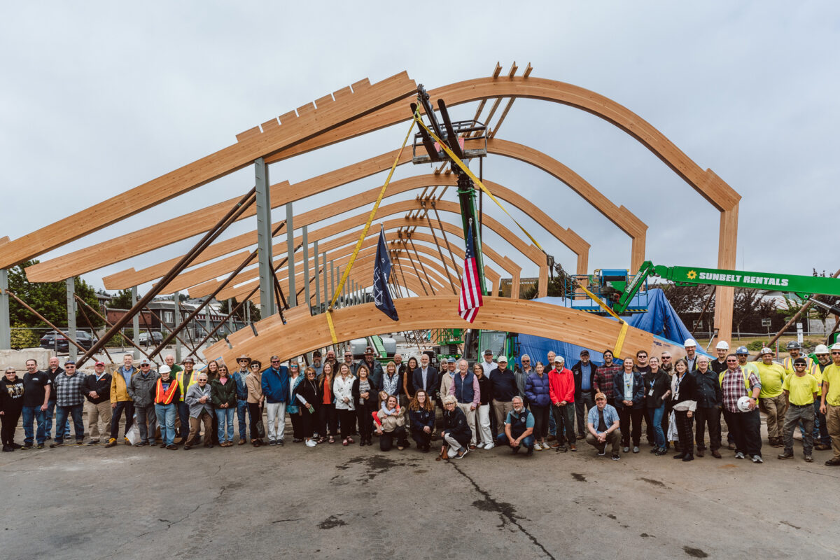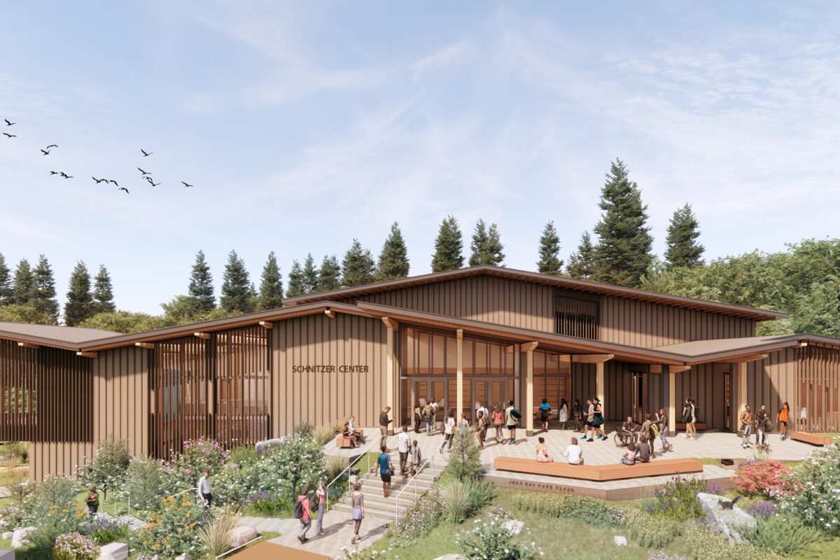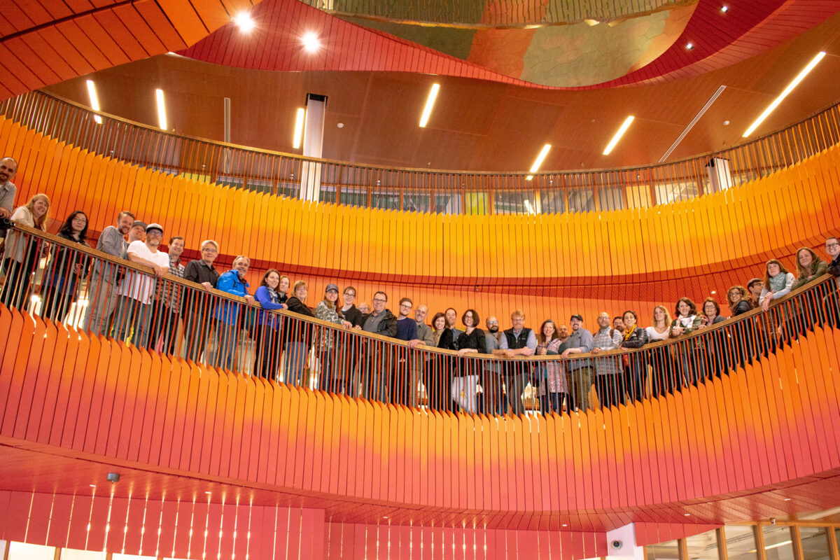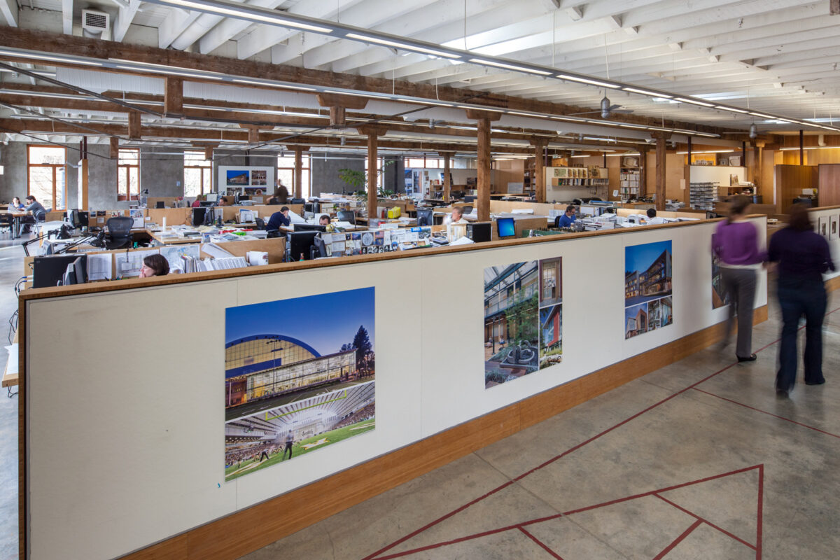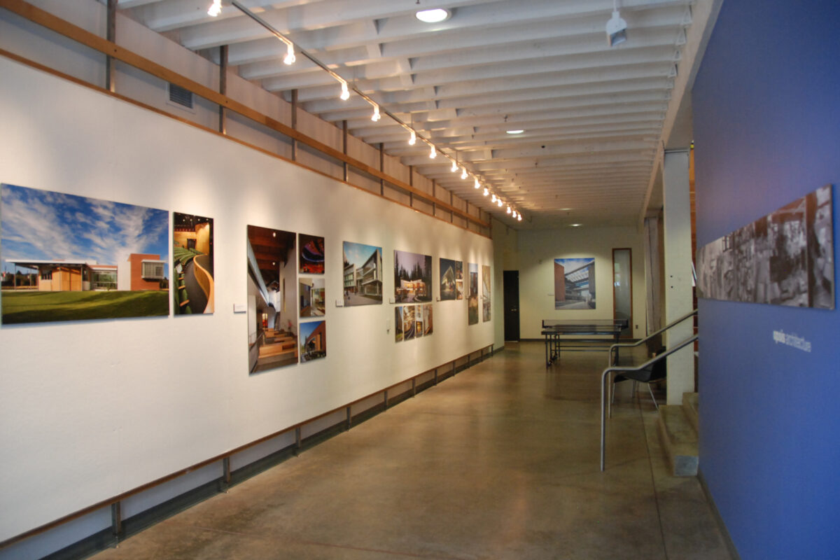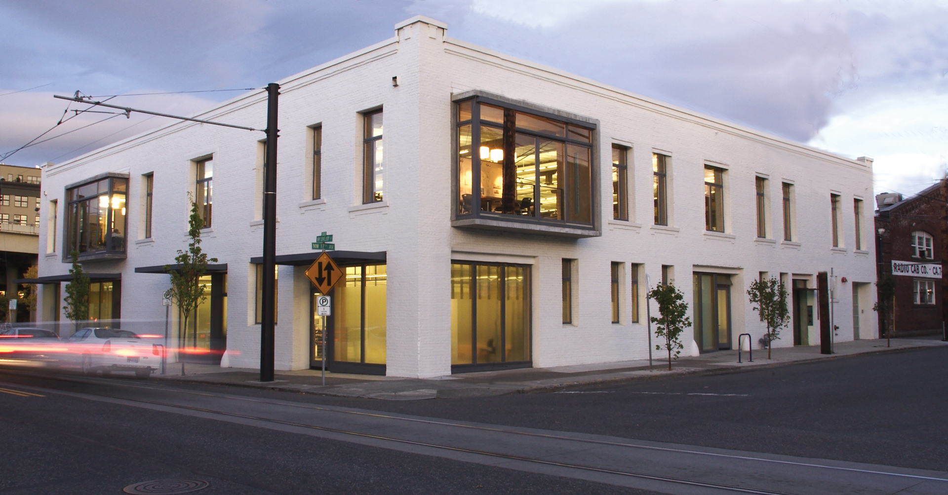
Lovejoy Building
Opsis purchased the building in 2003, renovating the 1910 building at the corner of NW 17th and Lovejoy to provide ground floor office lease space and second floor offices for the firm. Design for the renovation was an opportunity to test sustainable systems and approaches, creating a living lab and deeper understanding of sustainable design and operations.
Size: 19,460 sf
Location: Portland, OR
Stat: LEED Gold
Awards:
2007, AIA Northwest Region Citation
2006, ACEC Award for Engineering Excellence
2005, AIA Portland Sustainable Design Award
2005, Associated Builders & Contractors Excellence in Construction Award
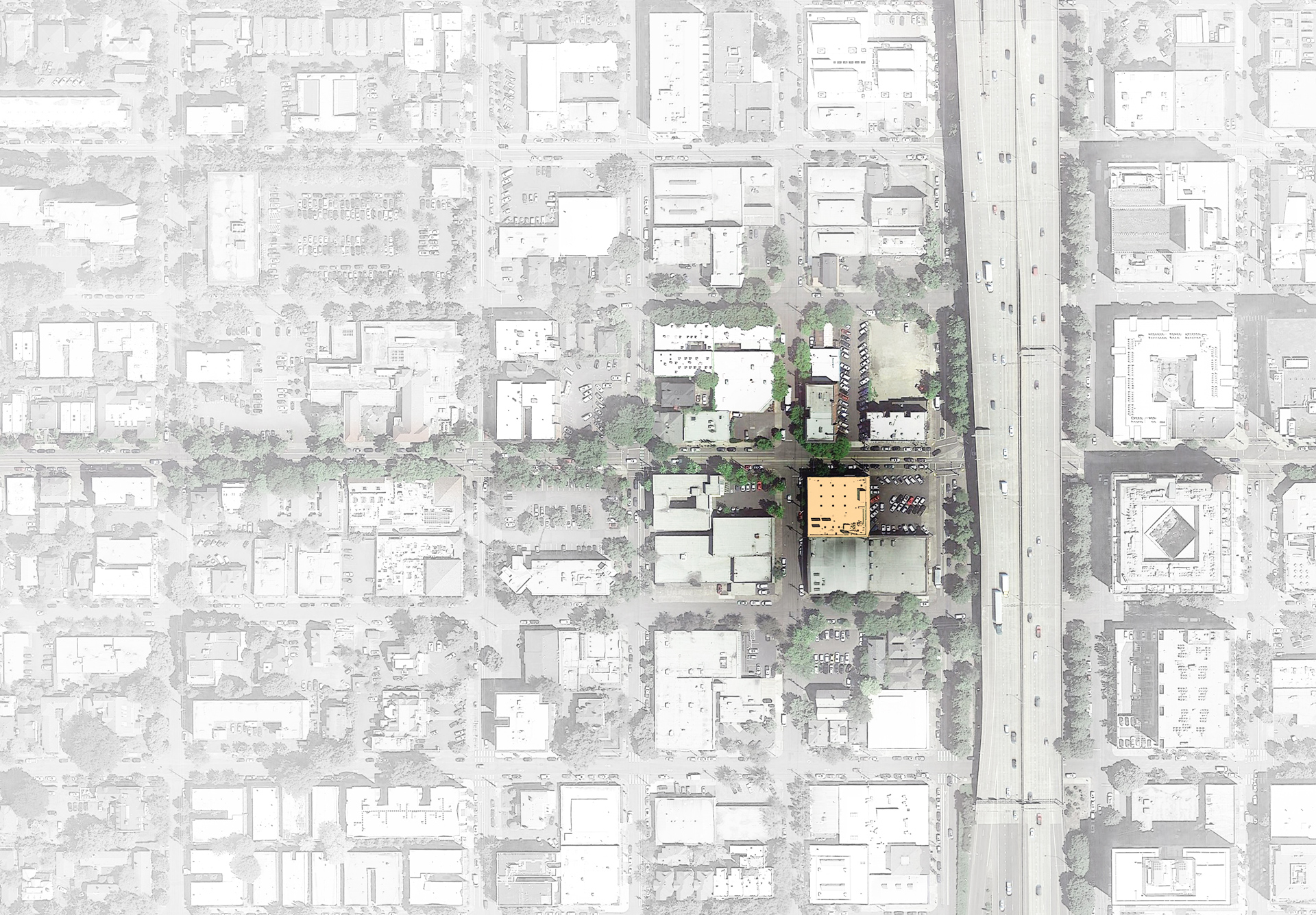
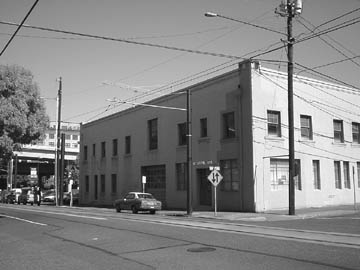
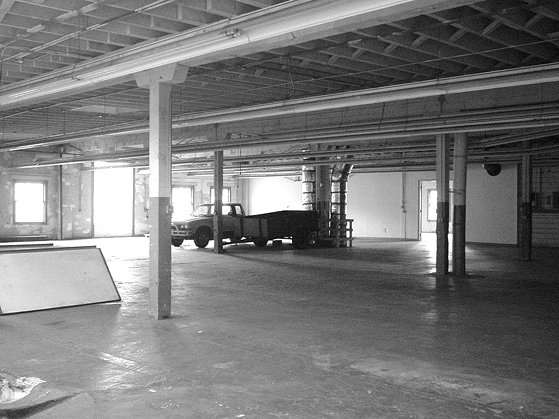
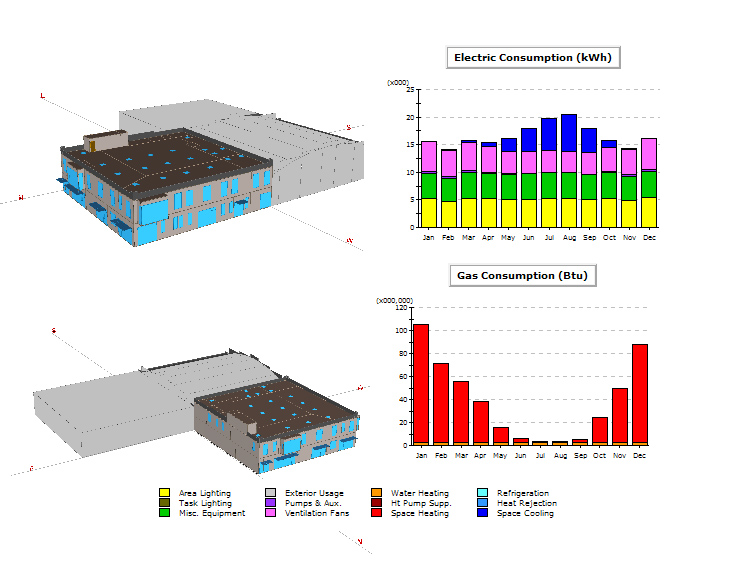
Awarded LEED Gold from the U.S. Green Building Council, every portion of the 19,460 sf building was designed to maximize sustainability, including lighting, mechanical systems and finish materials. The building takes full advantage of daylighting and passive ventilation to reduce demands on mechanical and electrical systems.
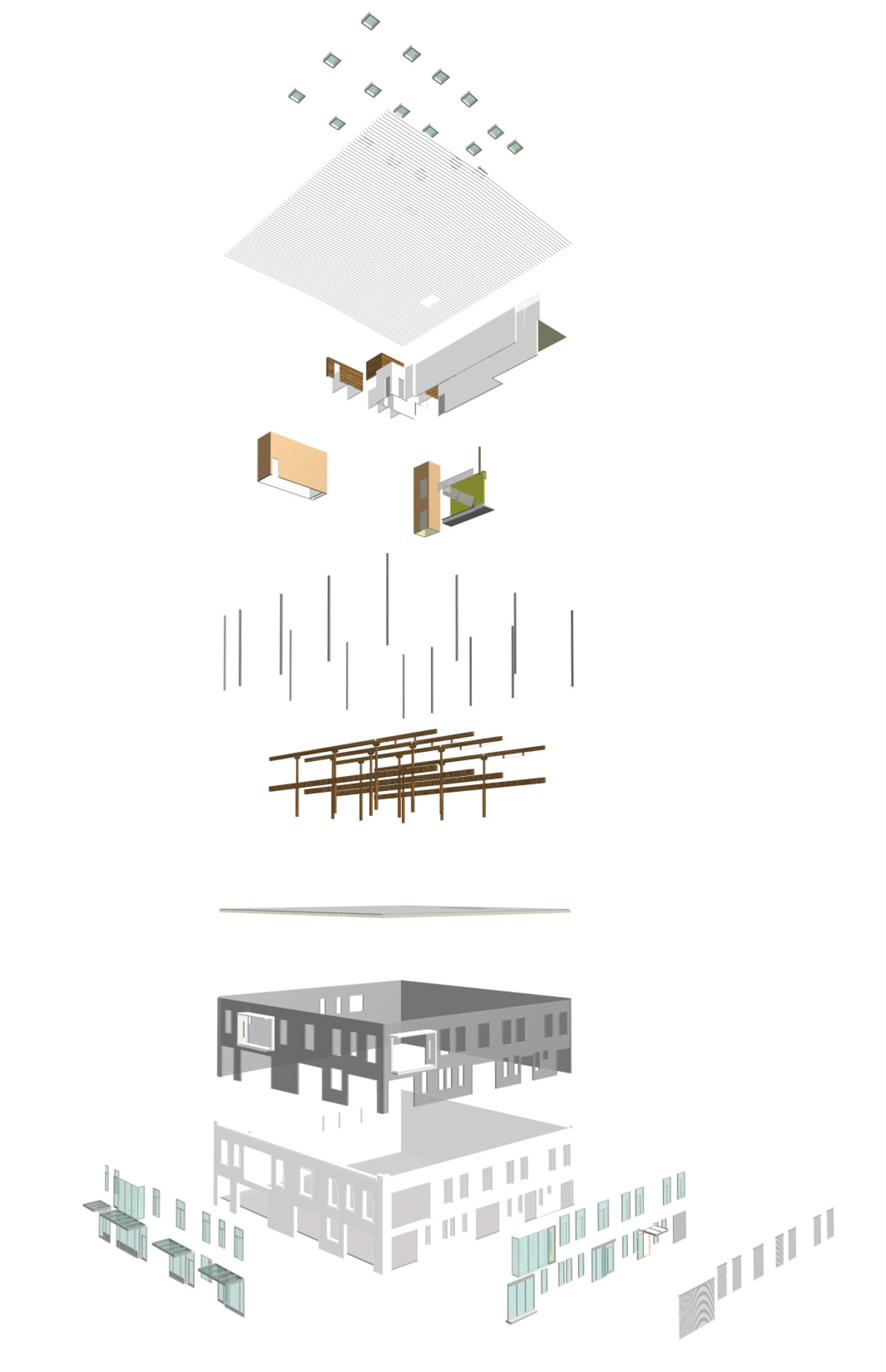
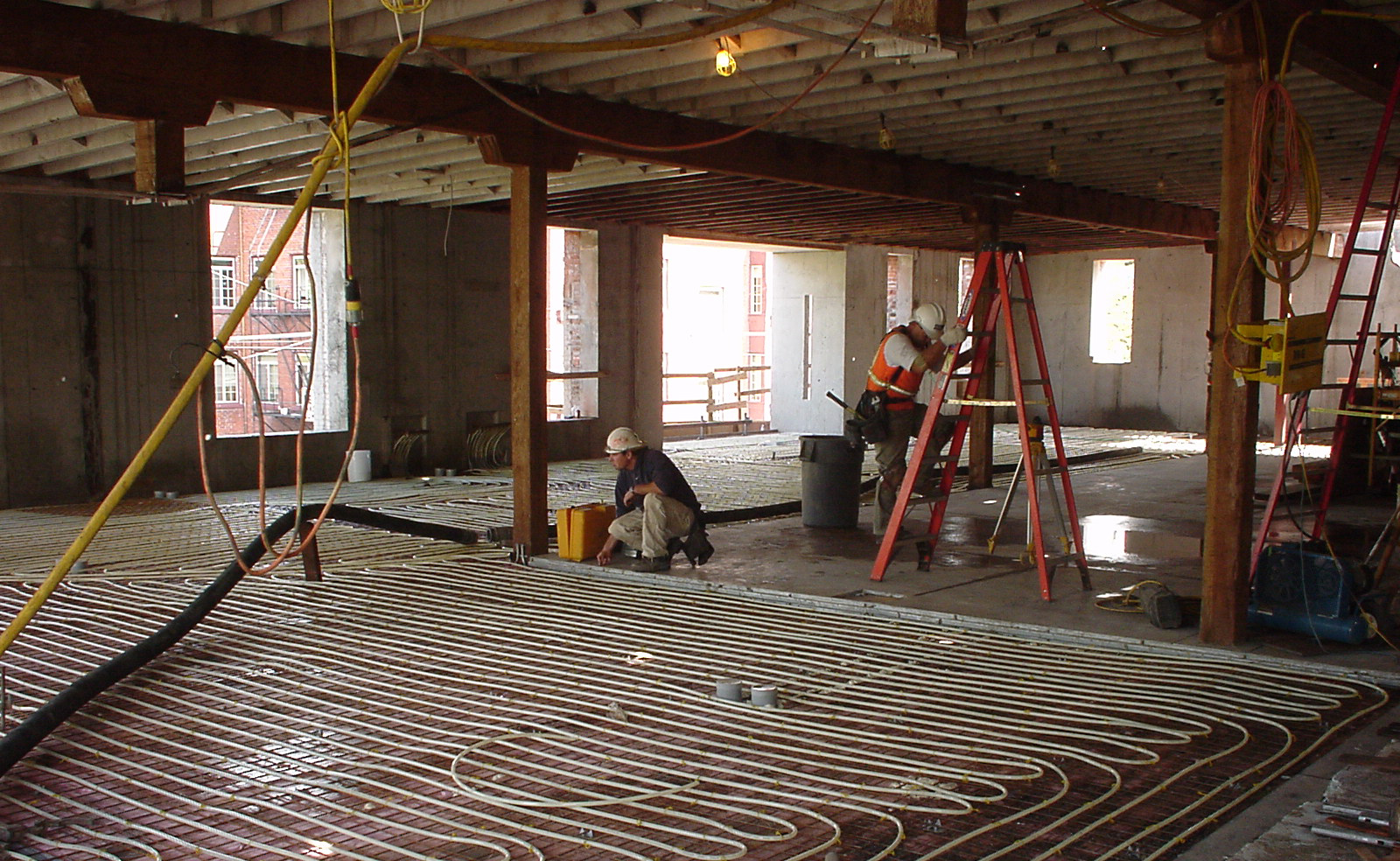
The mechanical system is an innovative radiant heating and cooling slab. By heating or cooling the slab next to the building occupants, the system operates at temperatures much closer to ambient conditions than conventional equipment and provides superior comfort. This also frees the ceiling of large air ducts, allowing an exposed ceiling design.
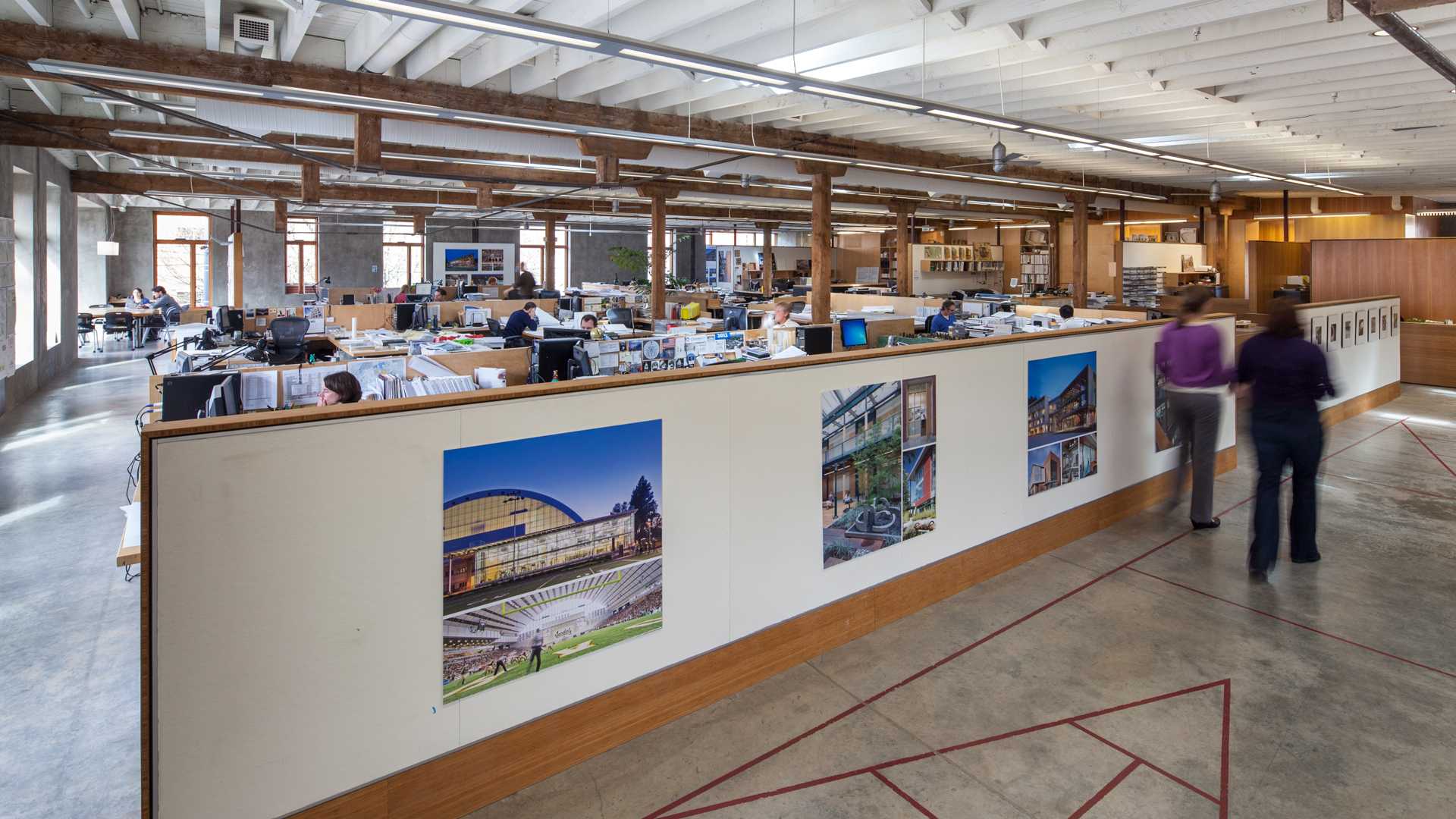
The office windows are extended to bring light deep into the floor plate and with the addition of 14 skylights, natural light reaches throughout the building. Roof ventilators with dampers located opposite the operable windows promote stack-effect exhaust of hot air and improve ventilation. Automated night-air-flushing minimizes the need to mechanically cool the building. The ample brick and concrete surfaces provide thermal mass that moderates temperature swings, holding in the daytime heat in the winter and nighttime cool of the summer.
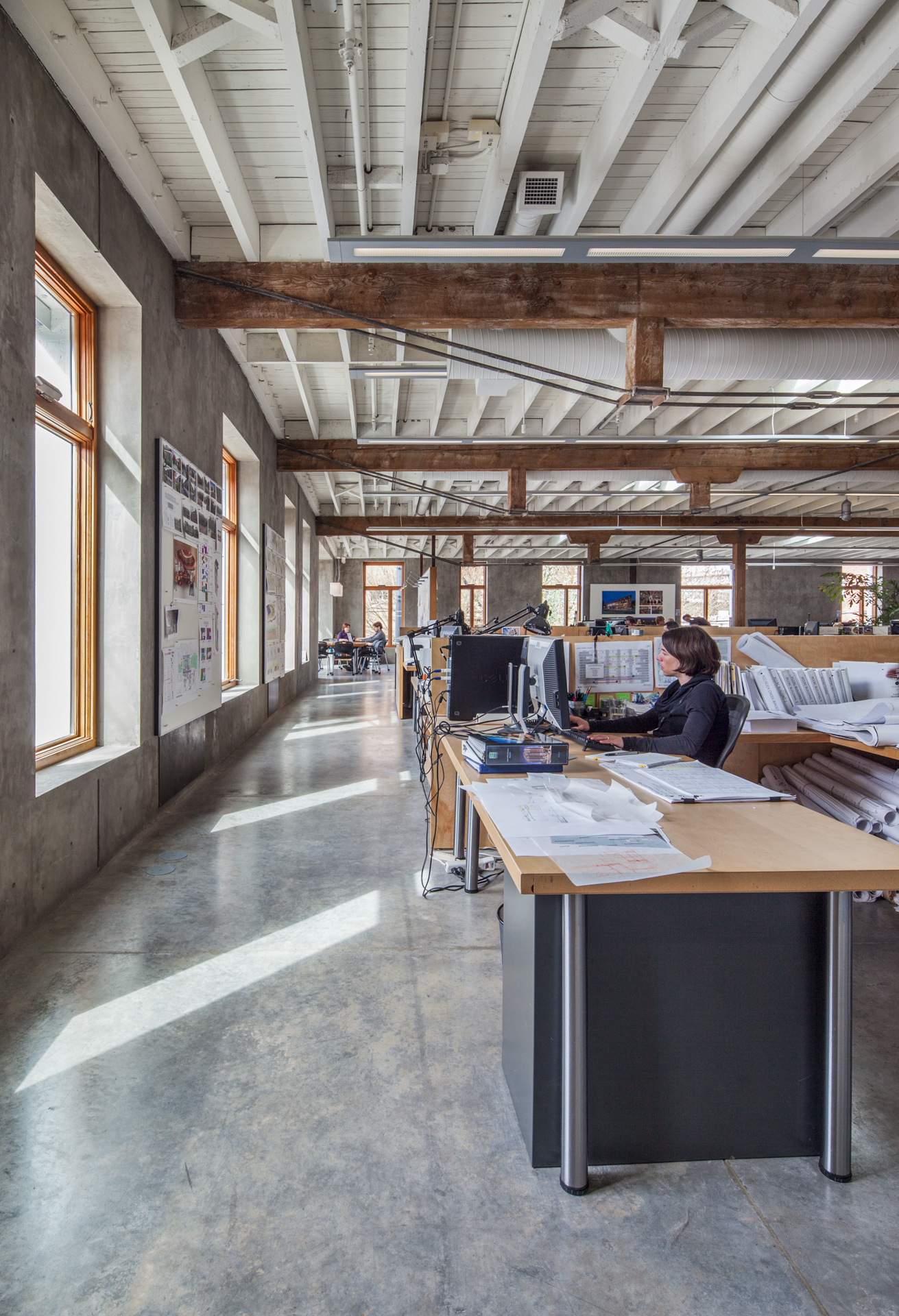
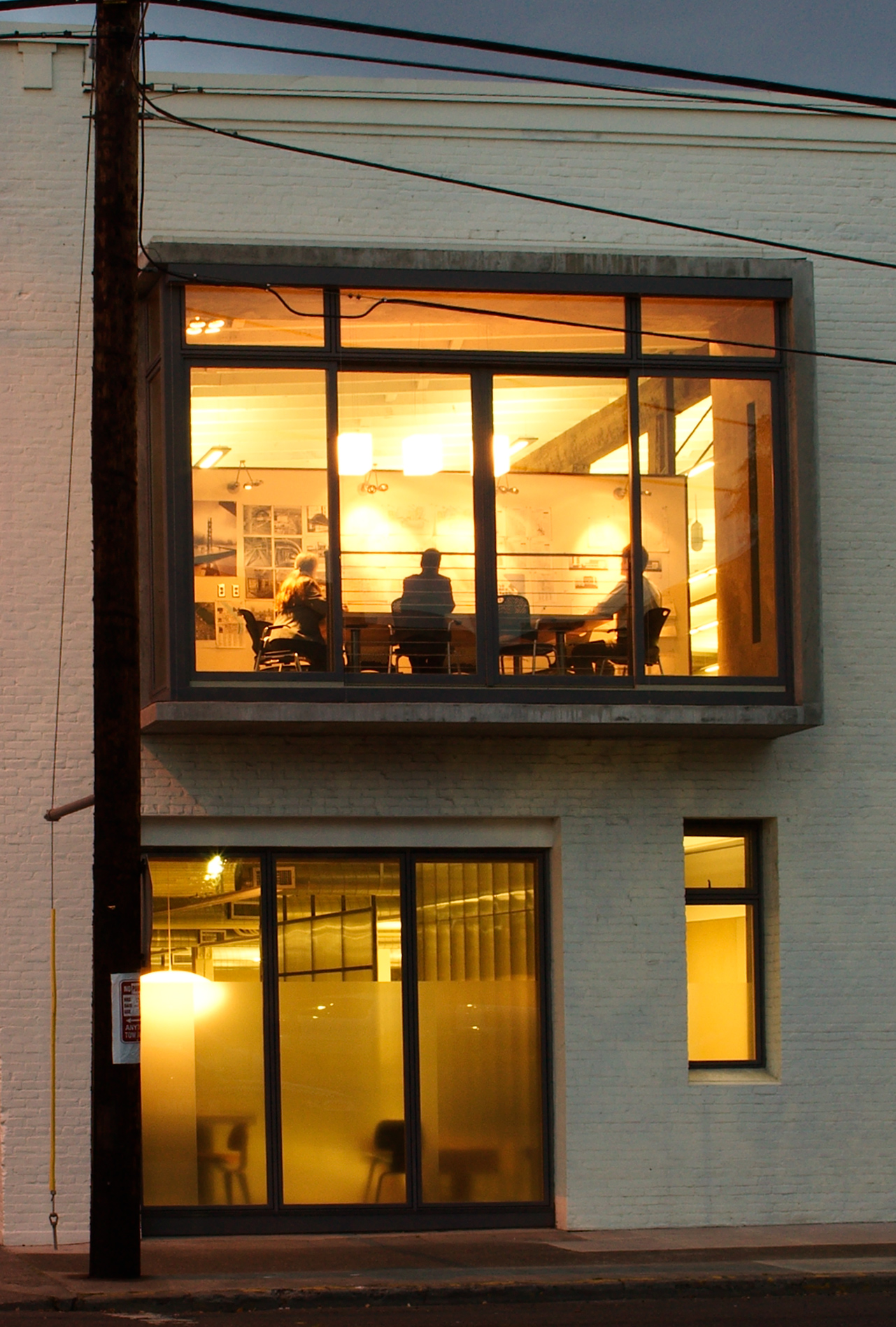
The building offers access to multiple public transit modes, with a streetcar stop only one block away. Cyclists have plenty of secure bike storage in the garage area, as well as a shower/changing facility.
Bamboo plywood was used for wall caps and base. Fast growing bamboo is sliced into strips, boiled, kiln dried then laminated together to create sheets of plywood. The original brick for the building was maintained, reinforced by rigid insulation and 8” concrete wall for seismic upgrade.

