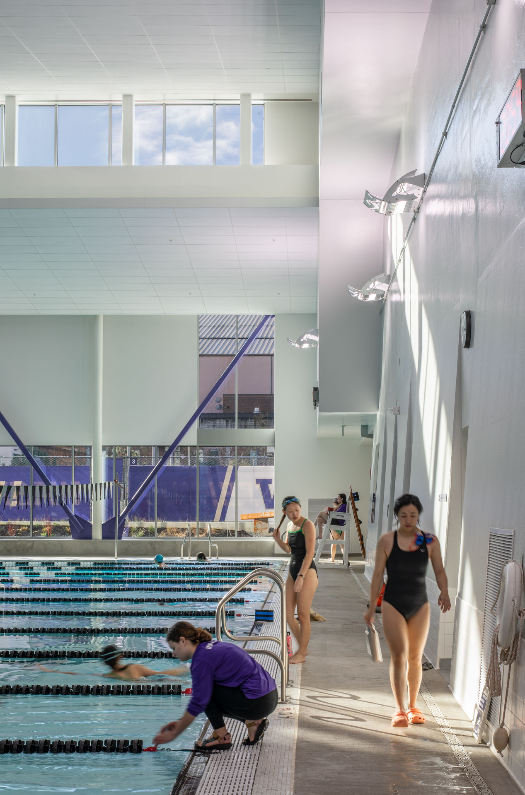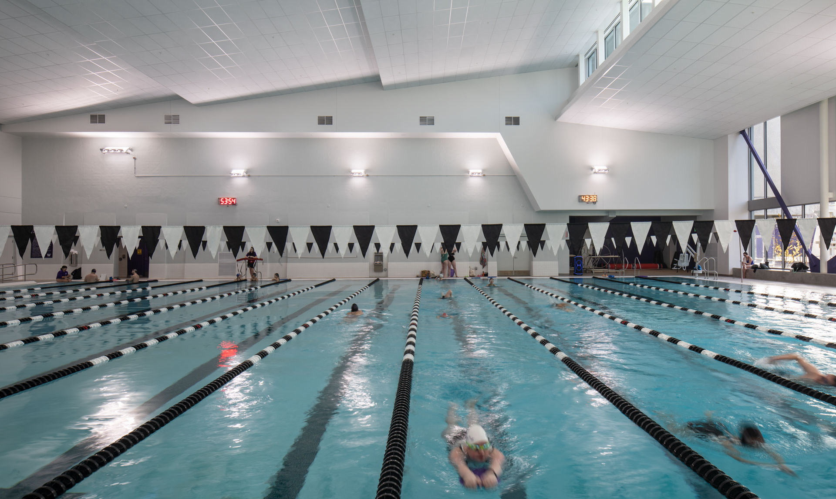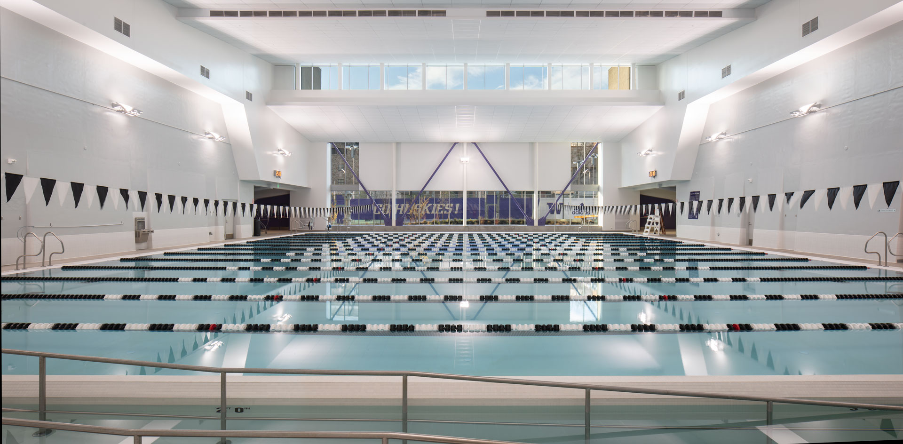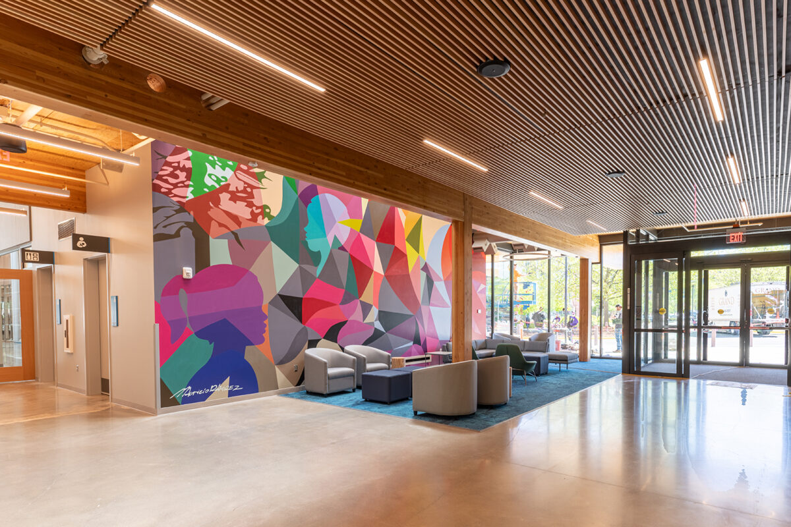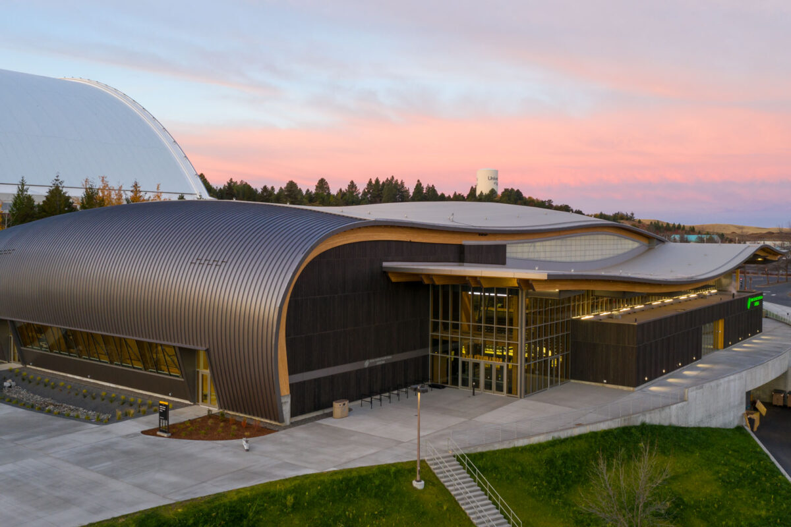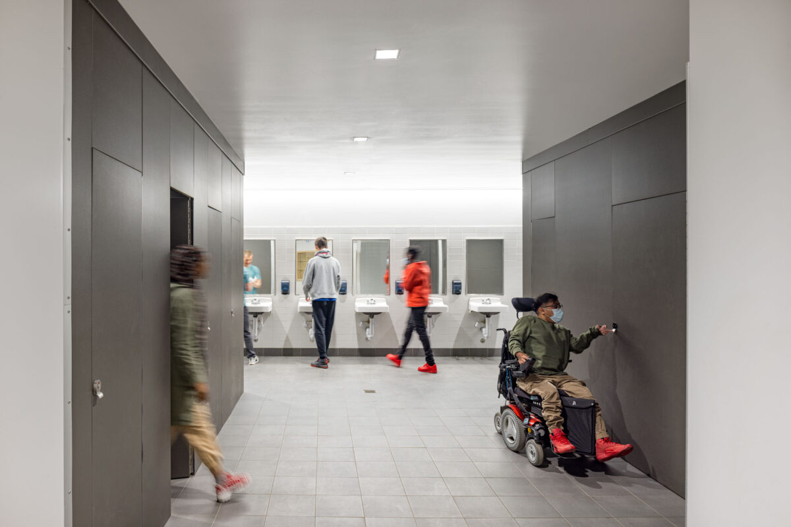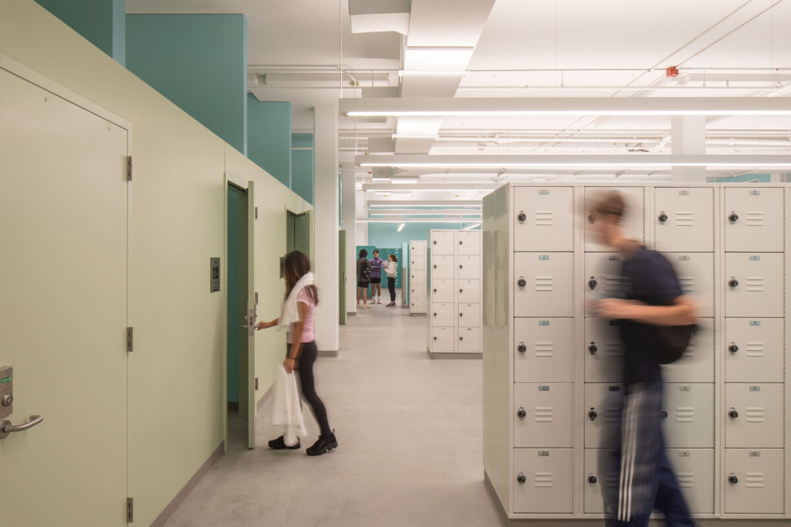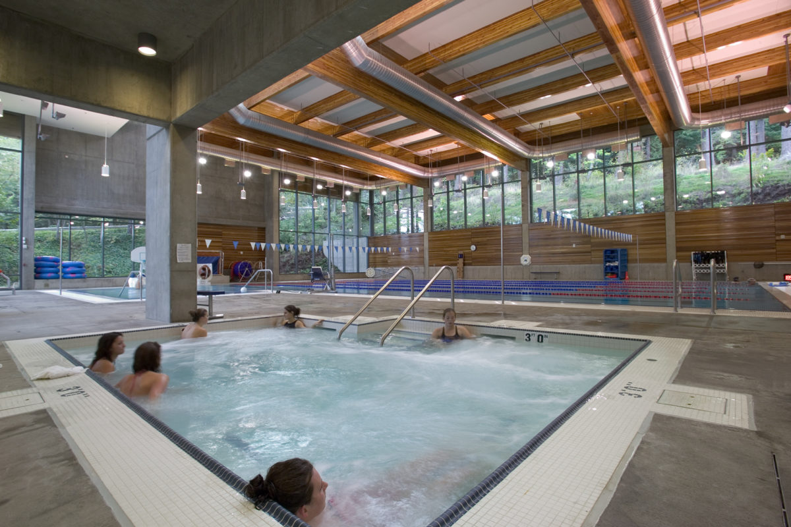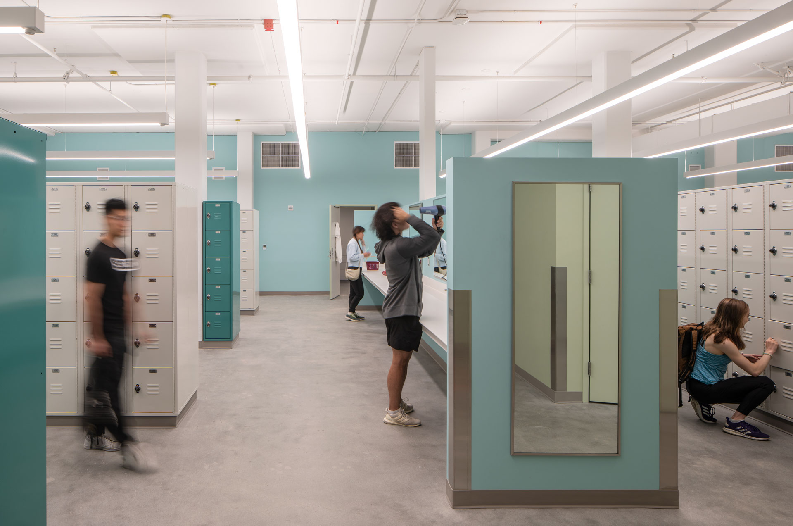
IMA Locker Rooms & Pool Upgrades
University of Washington
The locker rooms and swimming pool at the University of Washington’s Intramural Activities Building (IMA) had not been significantly updated since the building’s initial construction in 1966. Over the past several years, student surveys had consistently prioritized the project objectives, gender-inclusive accommodations and increased pool capacity.
Size: 25,000 sf
Location: Seattle, WA
Progressive Design-Build Team: Hoffman Construction | Opsis Architecture
Stat: LEED Gold
Case Study: Gender-Inclusive & All-Inclusive Design Strategies for Restroom & Locker Room Facilities
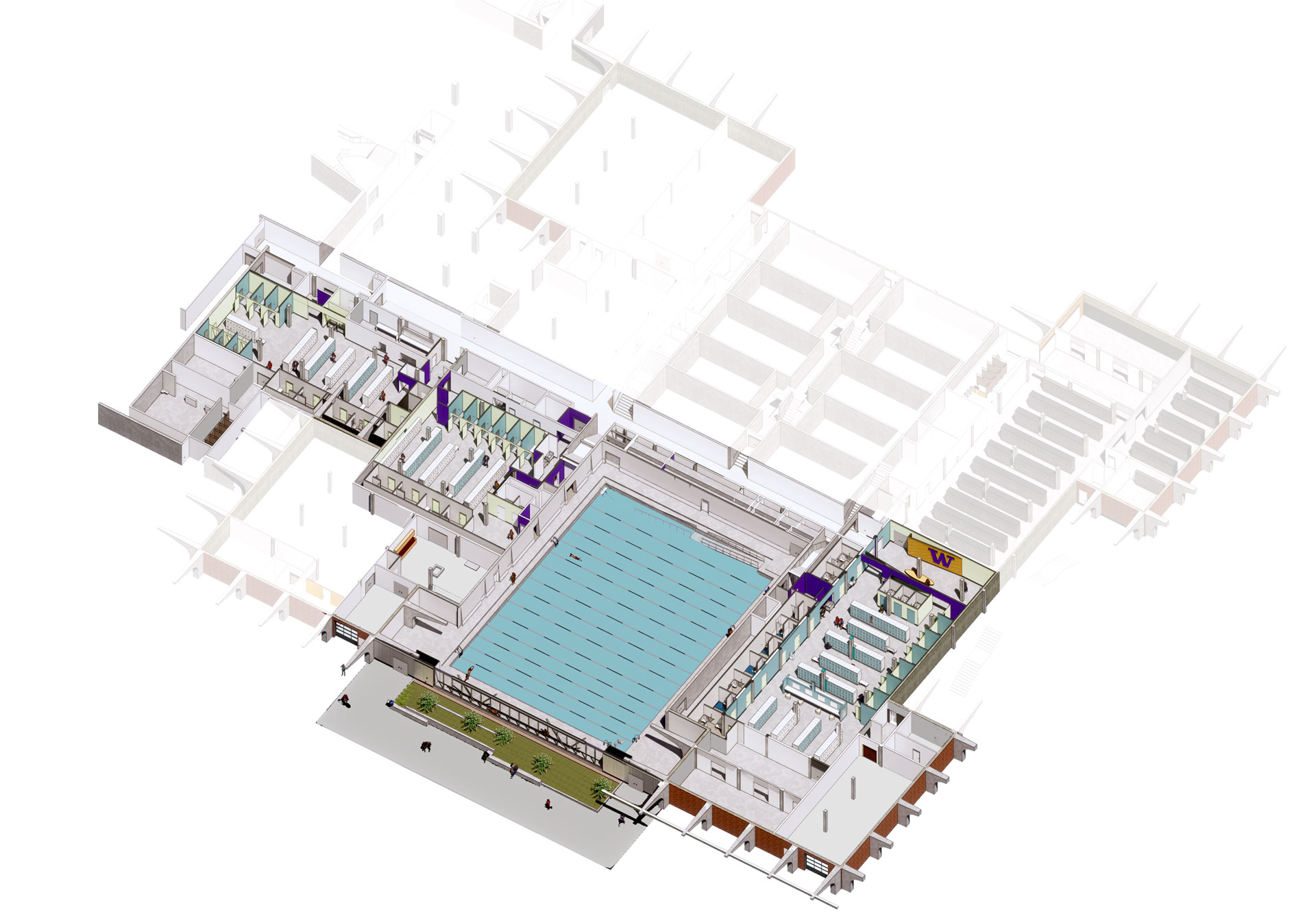
The Hoffman Construction / Opsis Progressive Design-Build team brought a highly efficient process to this important project, which serves the entire student community at University of Washington. The design is focused on equity, gender inclusive spaces, and accessible, universal design principles to provide a welcoming environment for every user.
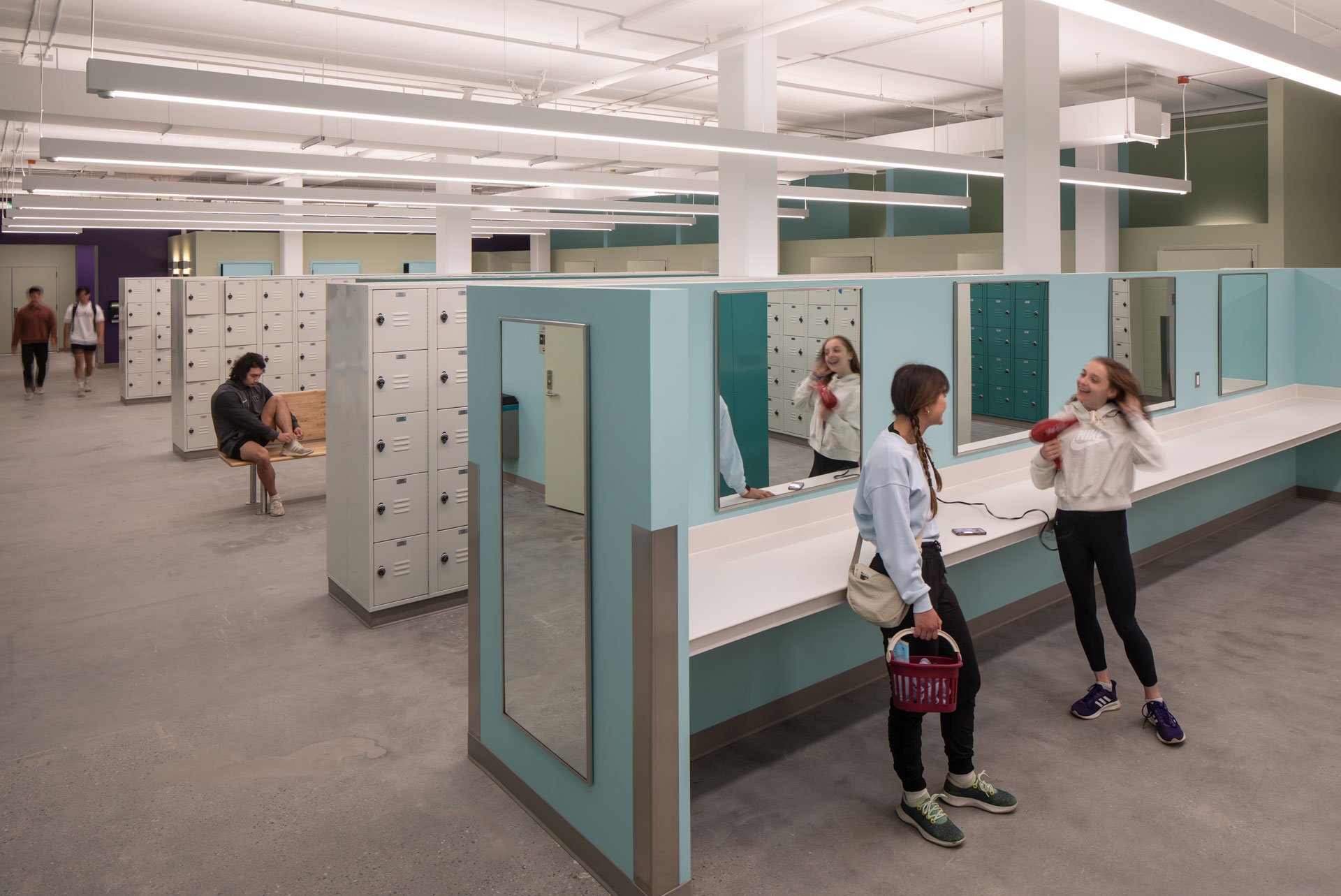
The existing men’s and women’s locker rooms were reconfigured to provide three fully accessible, gender-inclusive locker rooms. These new facilities also address those who may require the assistance of a caregiver of a different gender, to parents with children of a different gender, to those who experience body image issues and are seeking more individual privacy.
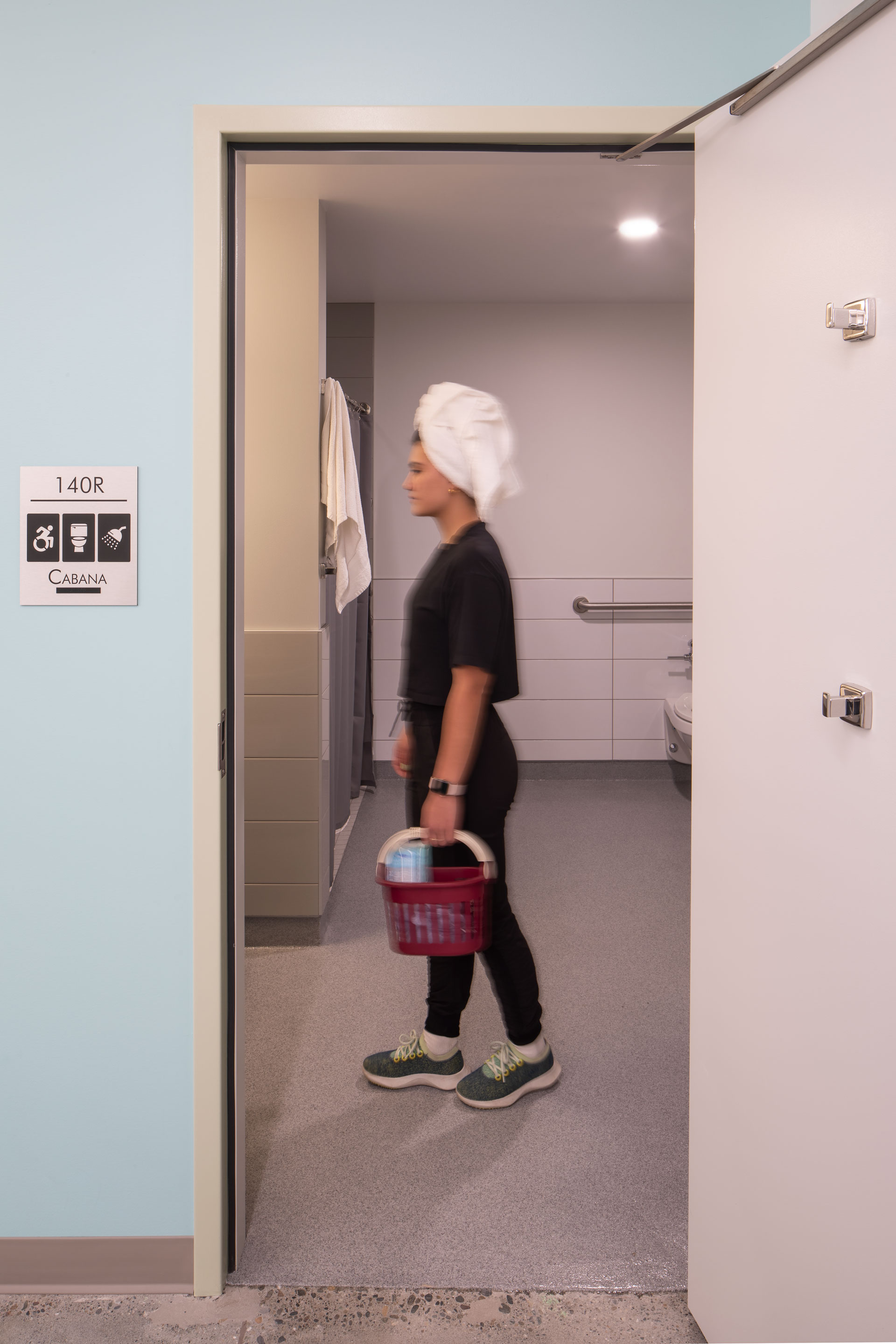
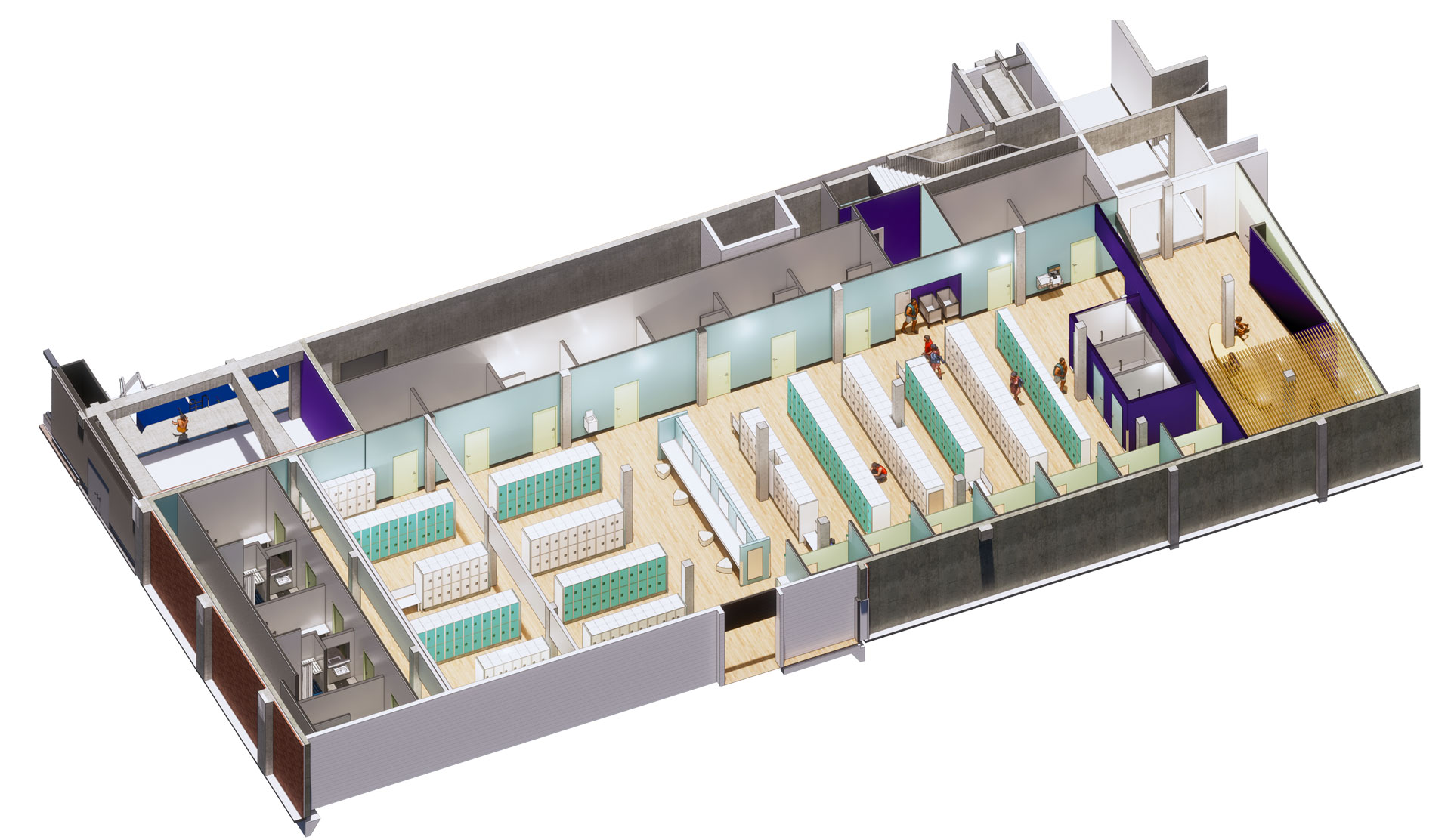
These thoughtfully designed gender-inclusive facilities have emerged as supportive of the entire community. A case study with an in-depth discussion of the approach is available here.
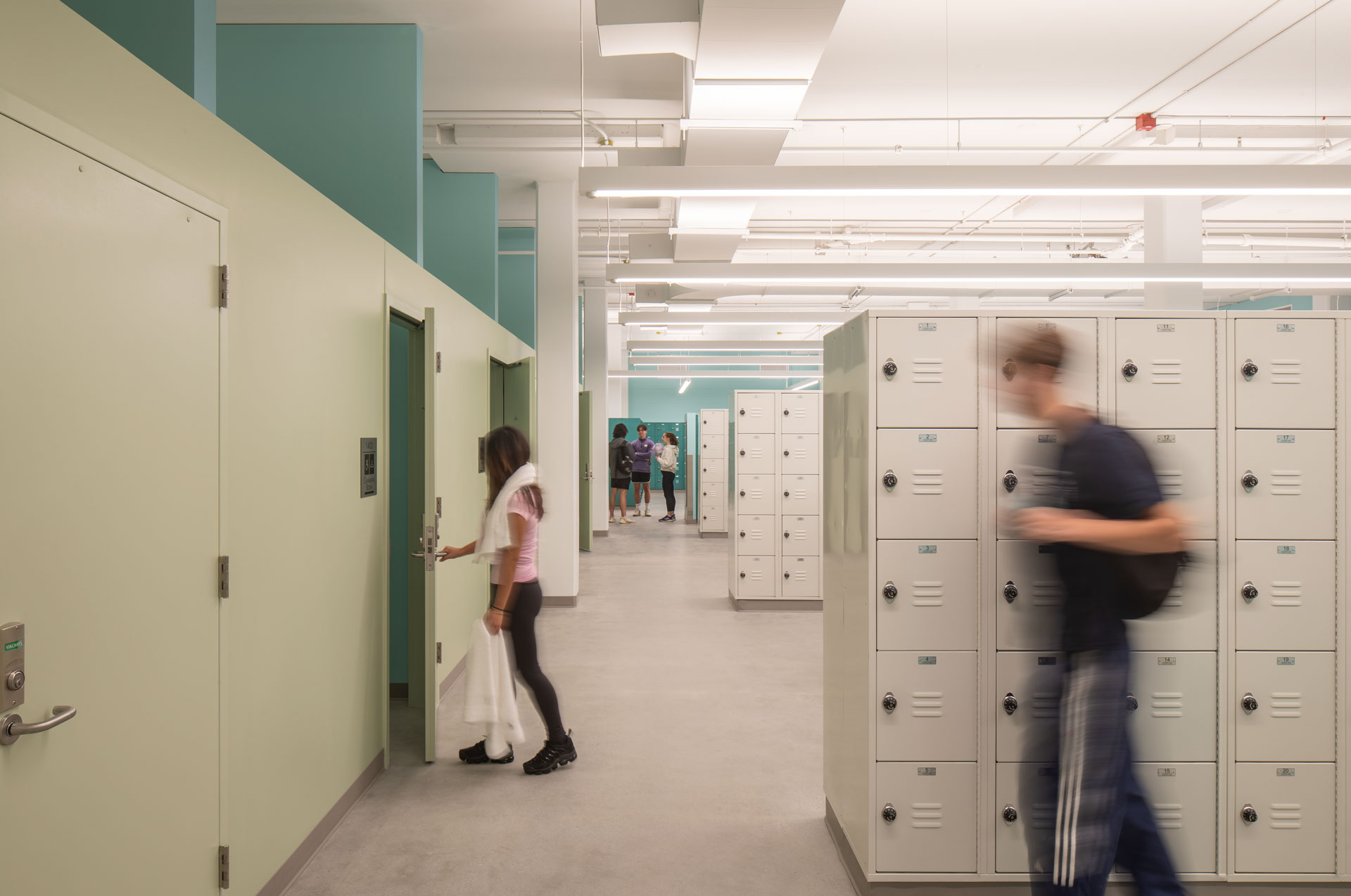
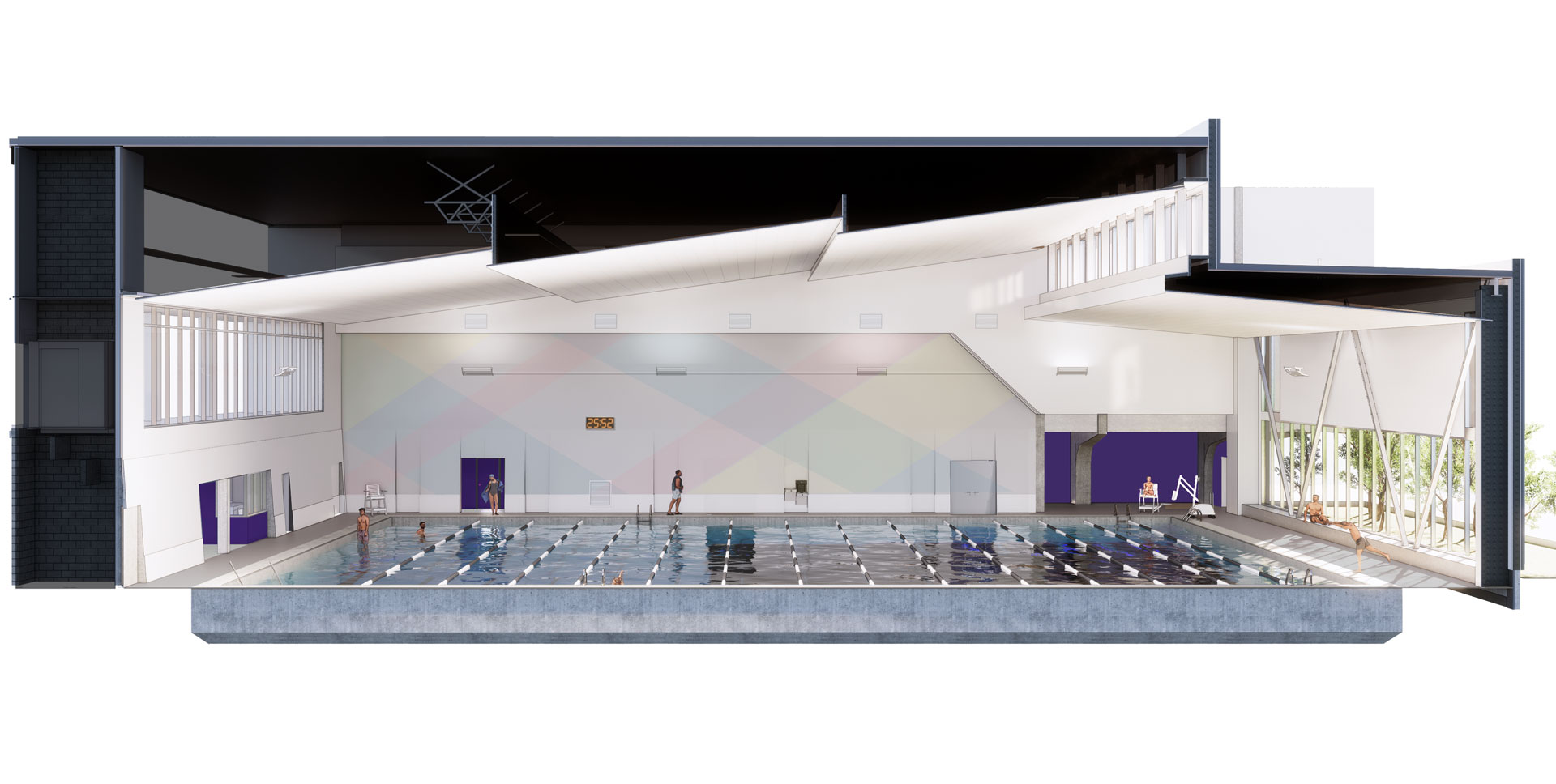
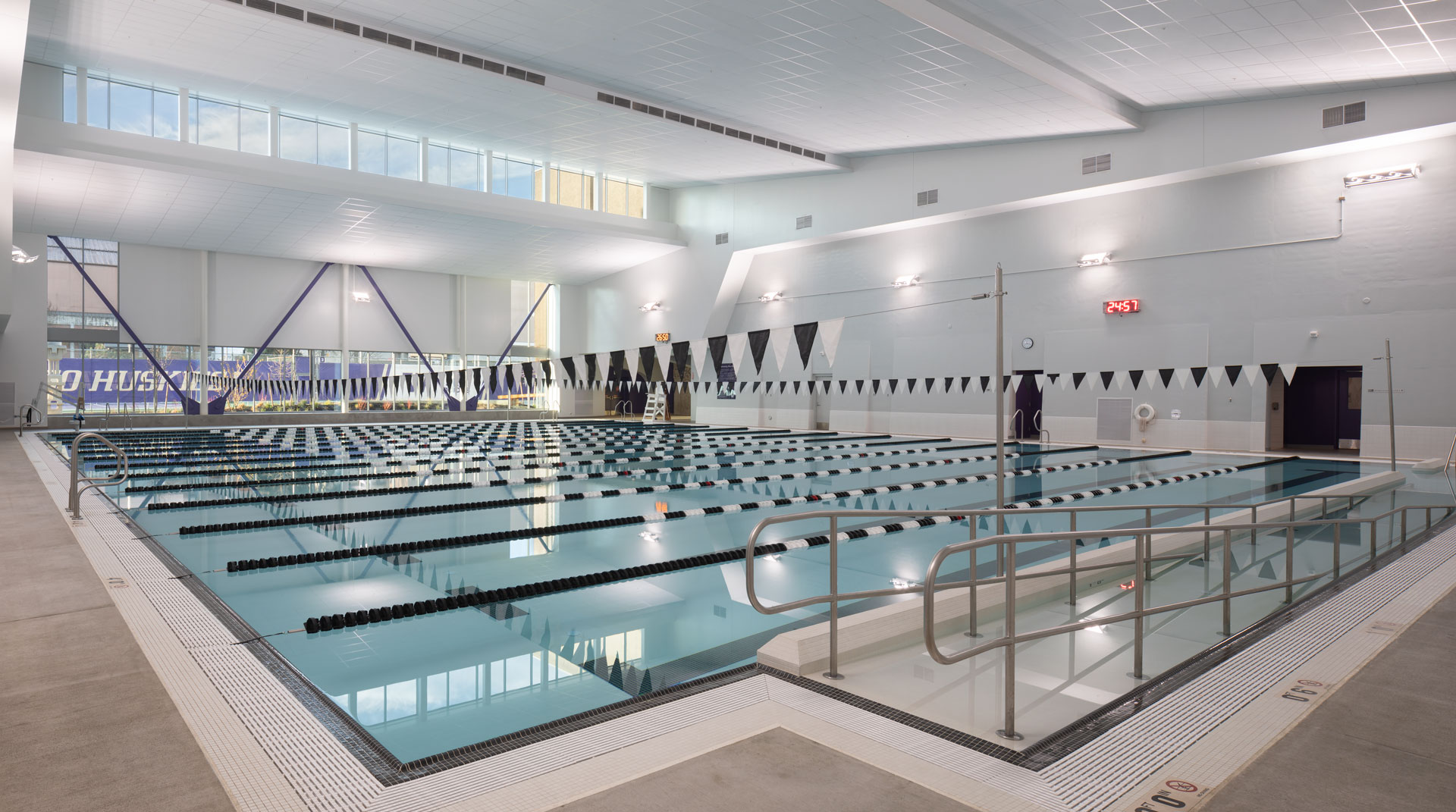
In addition to locker room remodels, the project encompassed a re-imagining of the pool. The existing natatorium was expanded to nearly double in size to provide 14 swim lanes along with modern, efficient pool systems.
