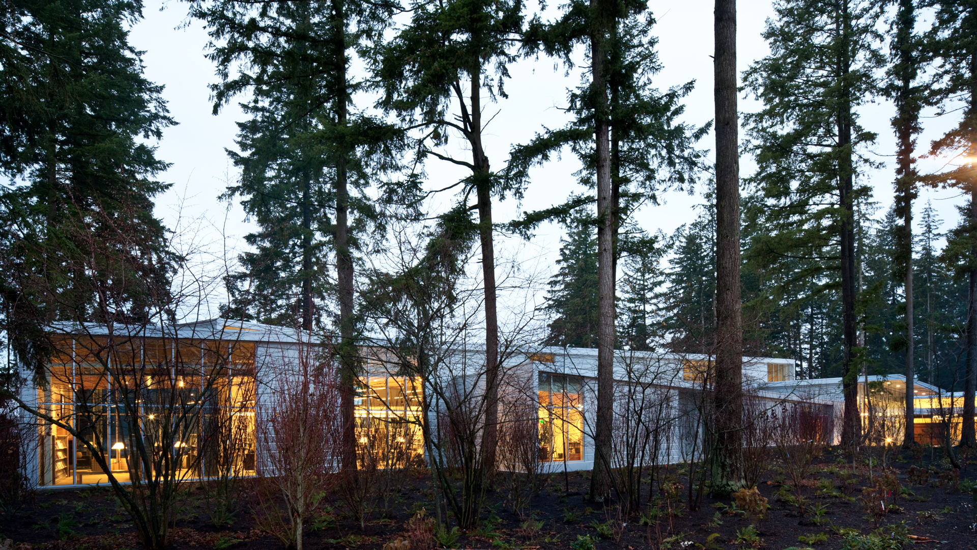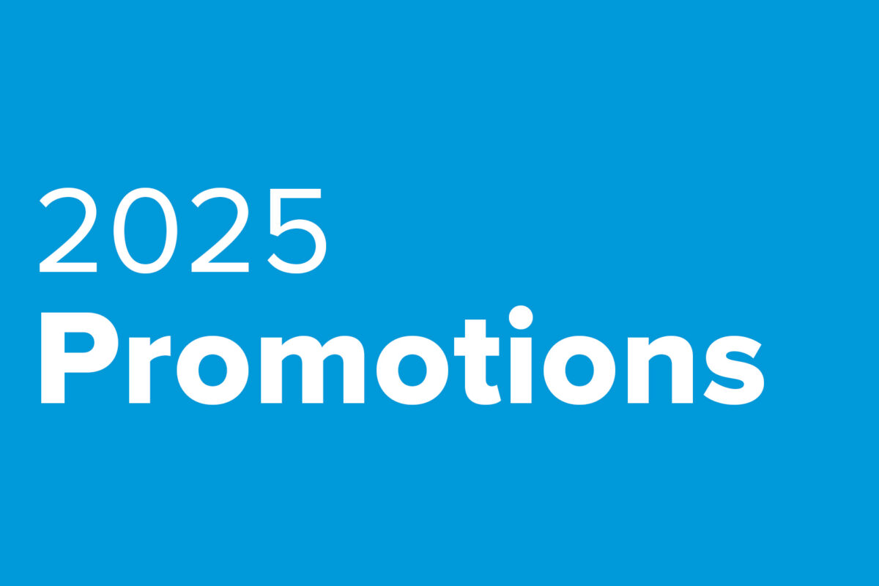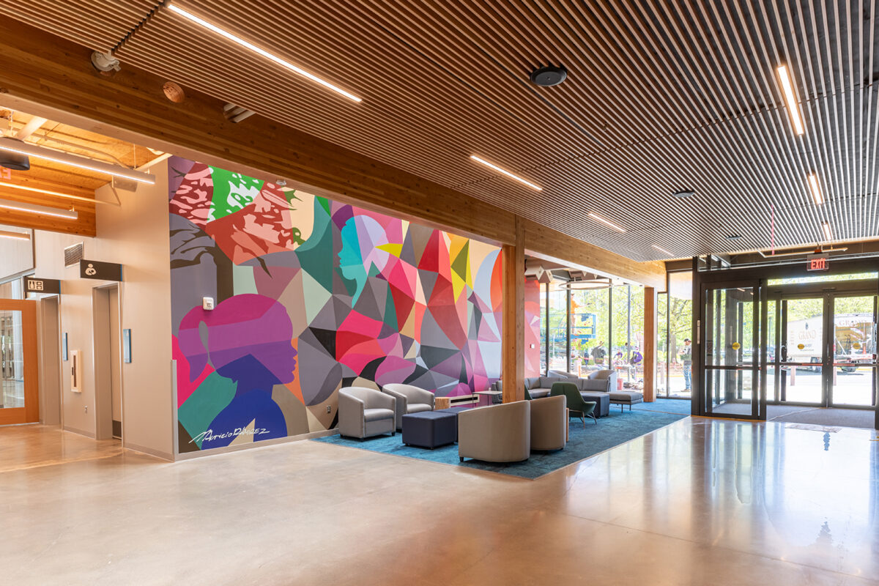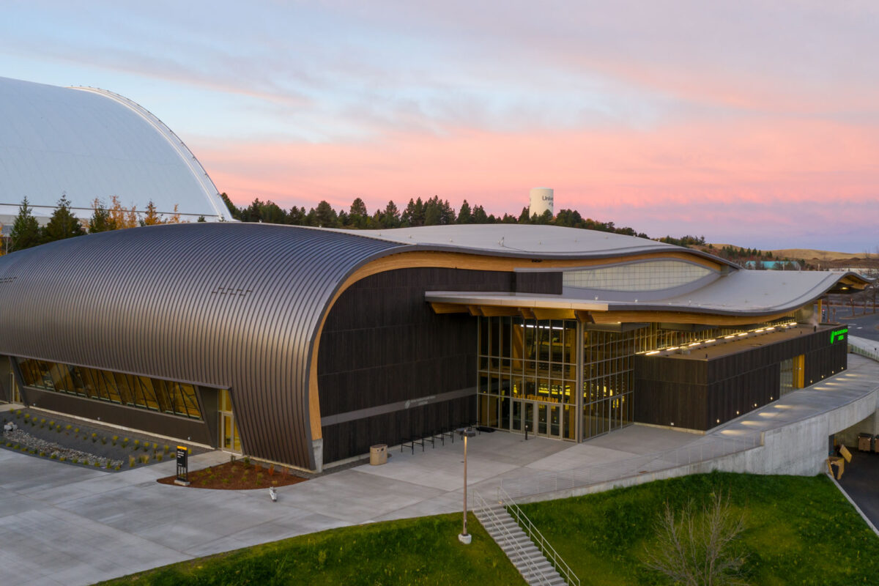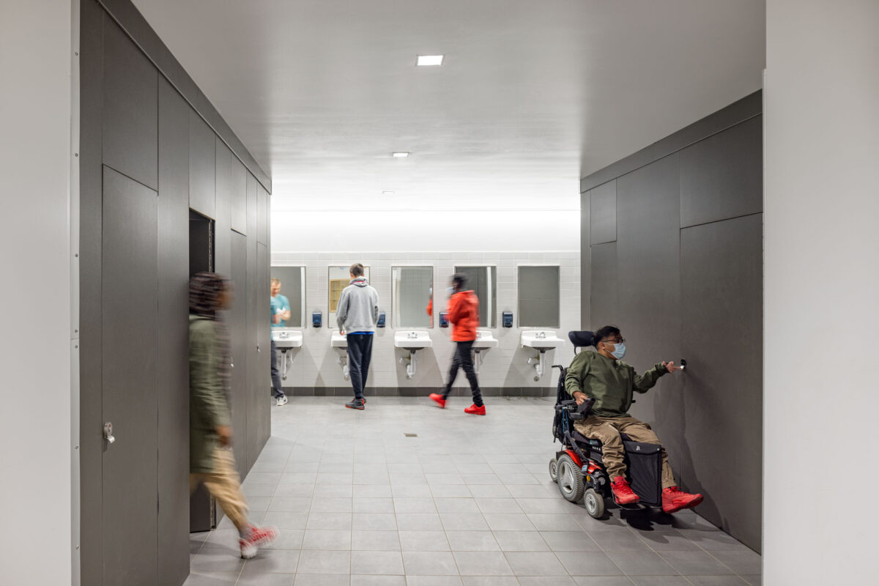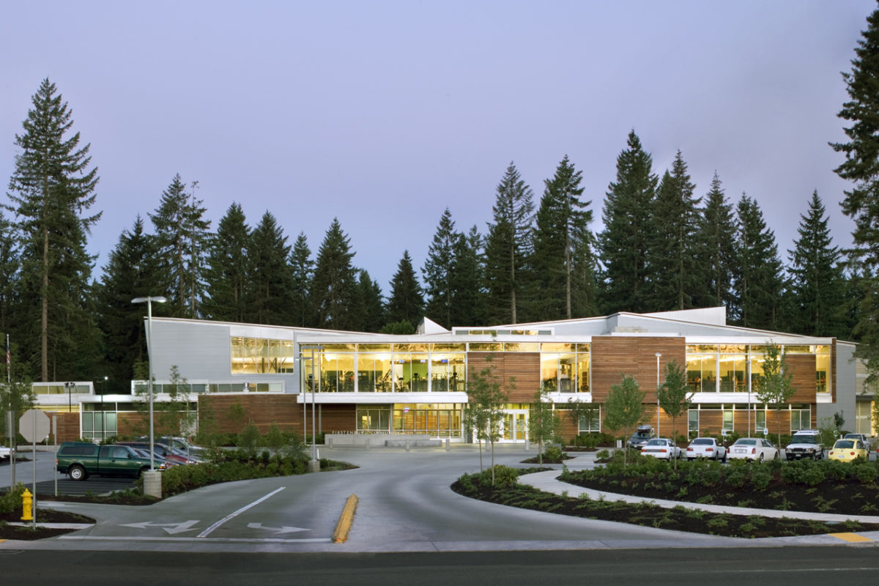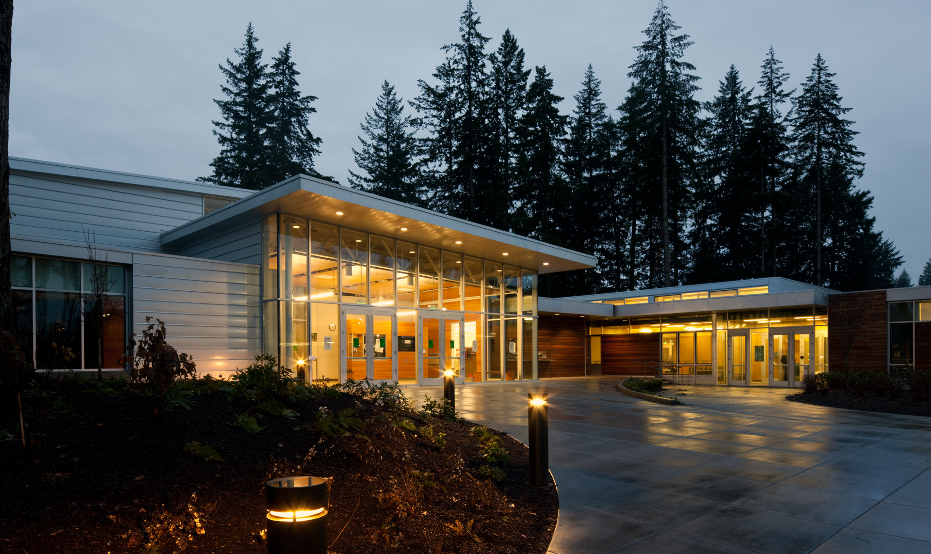
Cascade Park Community Library
Fort Vancouver Regional Library District
Vancouver’s Cascade Park Community Library is part of a new civic center model that combines the library and community center on a single site to elevate both “body and mind.”
Size: 25,000 sf
Location: Vancouver, WA
Design Architect: Opsis Architecture
Associate Architect: Johnston Architects
Awards:
2010, Clark County and the City of Vancouver, Community Pride Design Award
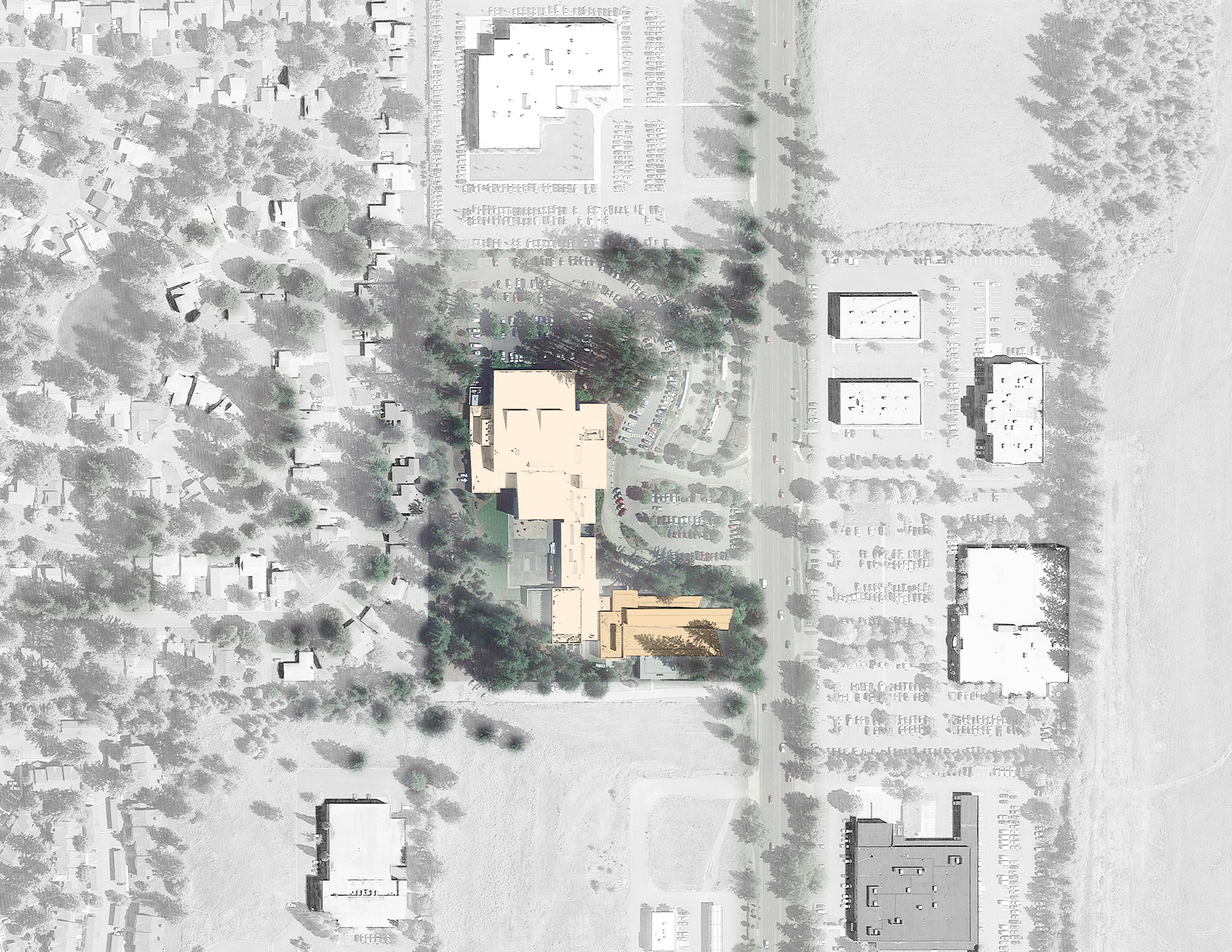
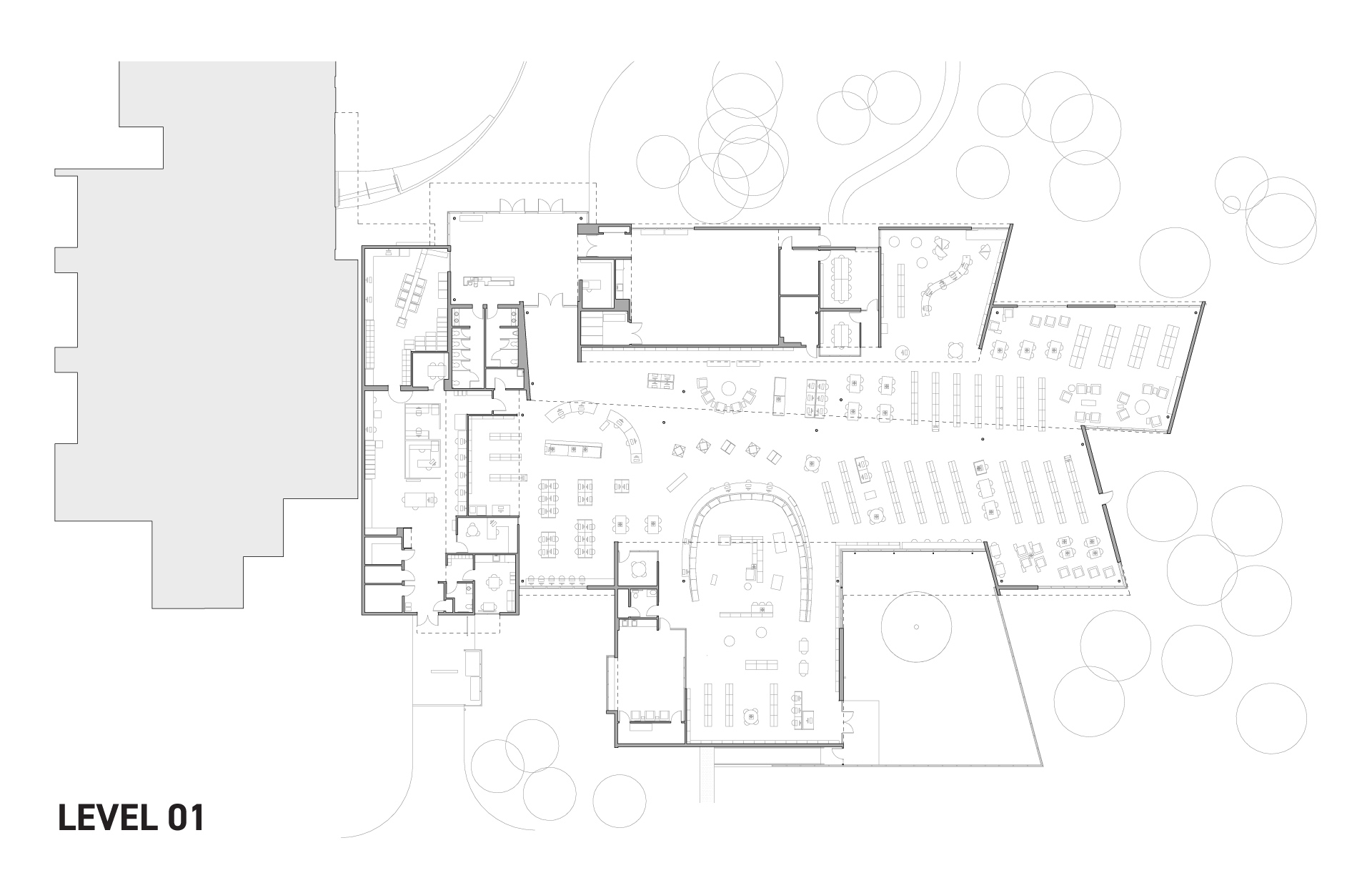
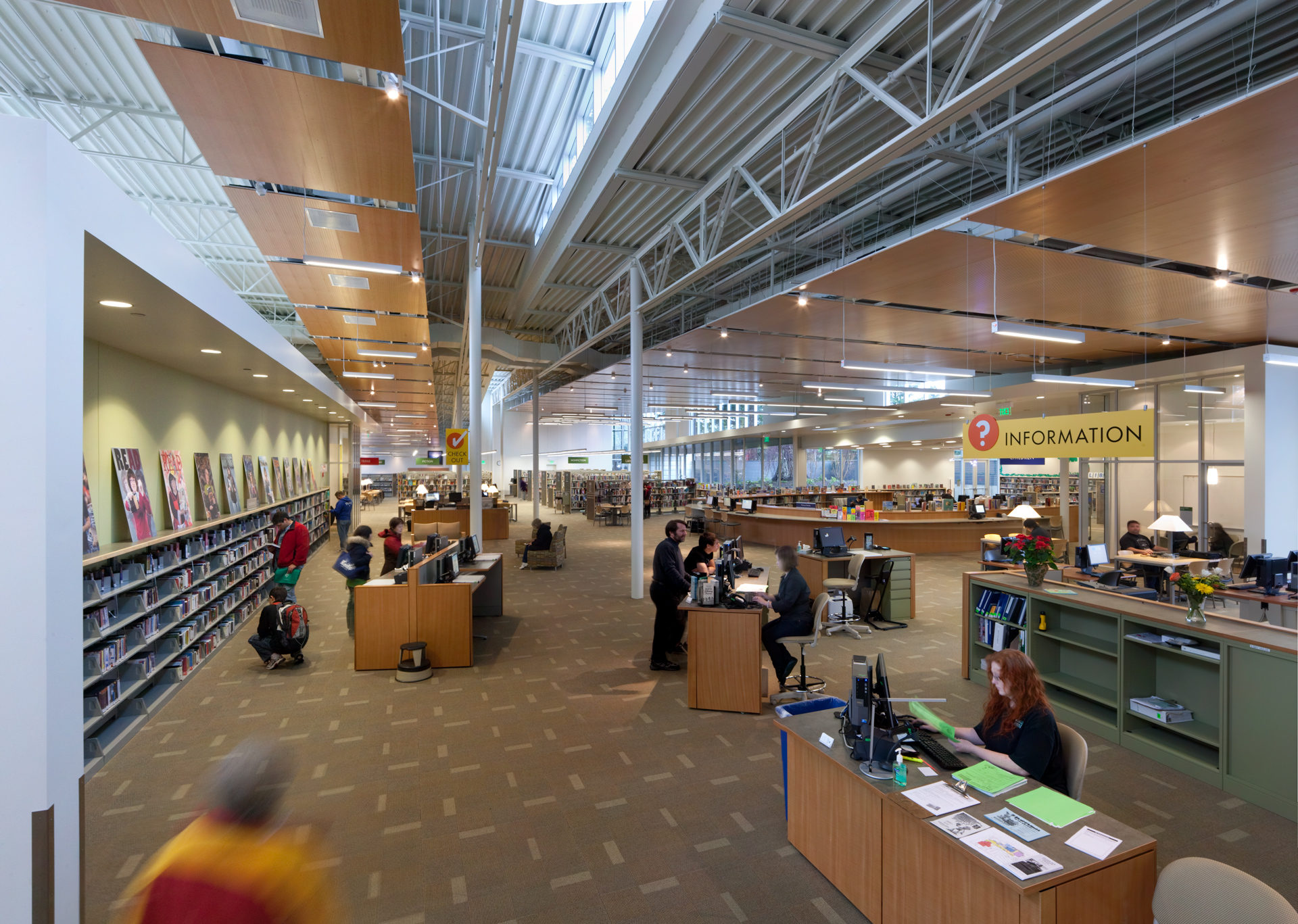
The 25,000 sf library features a dramatic, sloped-wood ceiling reading room, stacks, and checkout, all visually connected to the surrounding children’s area, teen area and meeting rooms.
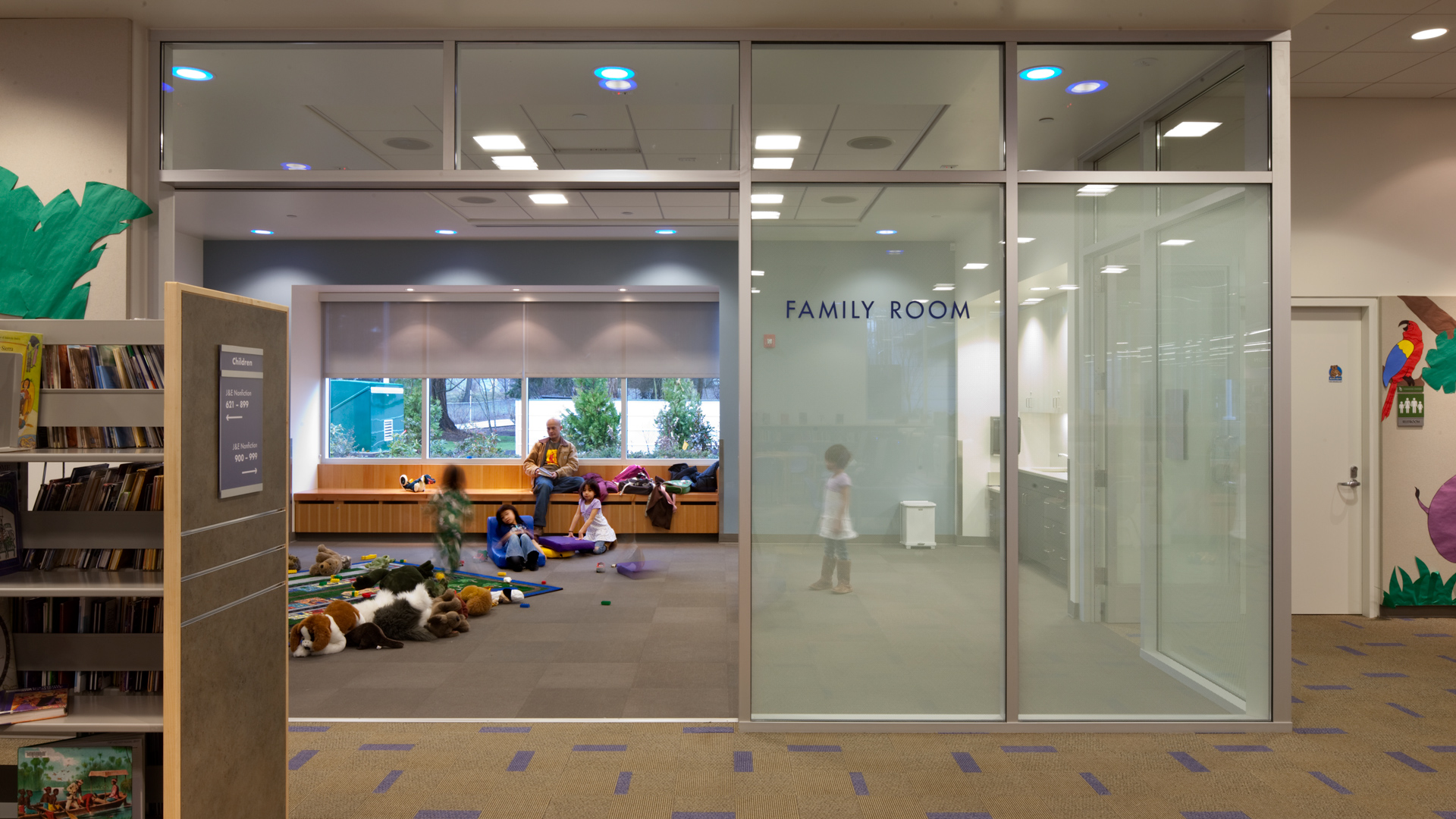
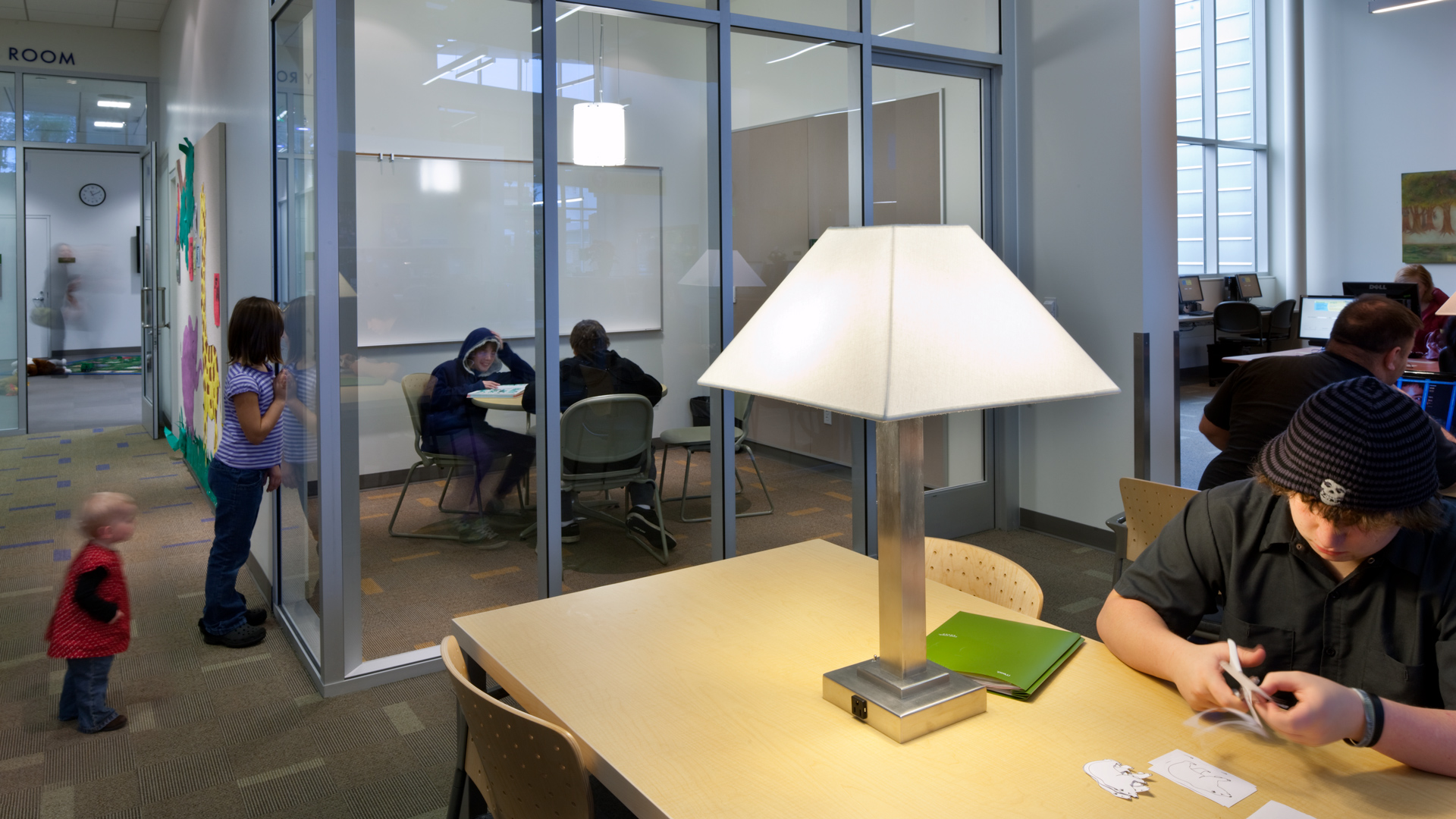
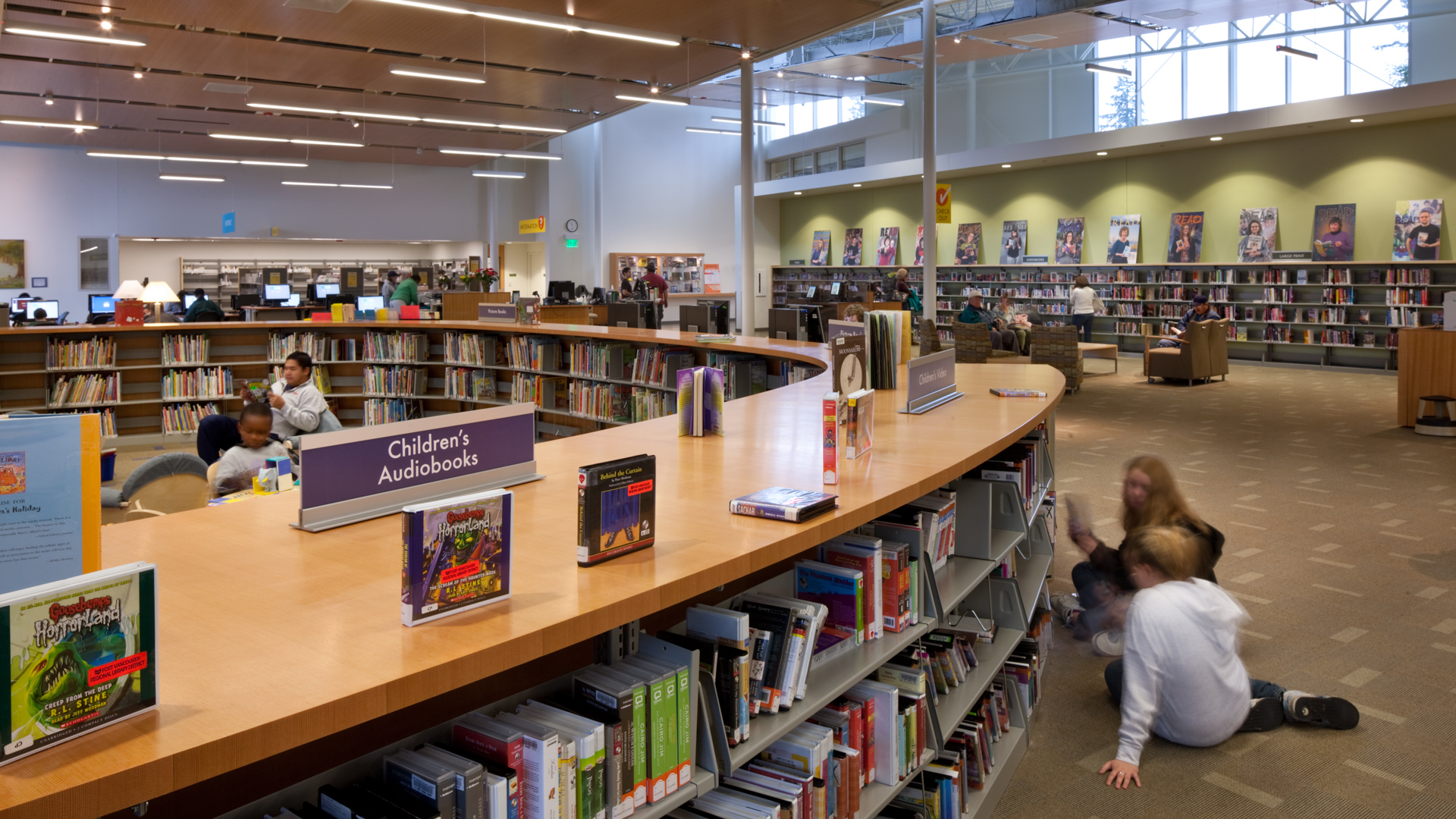
A large community meeting room features a shared but securable entrance for use when the library is closed. The children’s area includes a curving wood parent perch, a family story room, and an outdoor children’s learning garden next to the heritage fir tree.
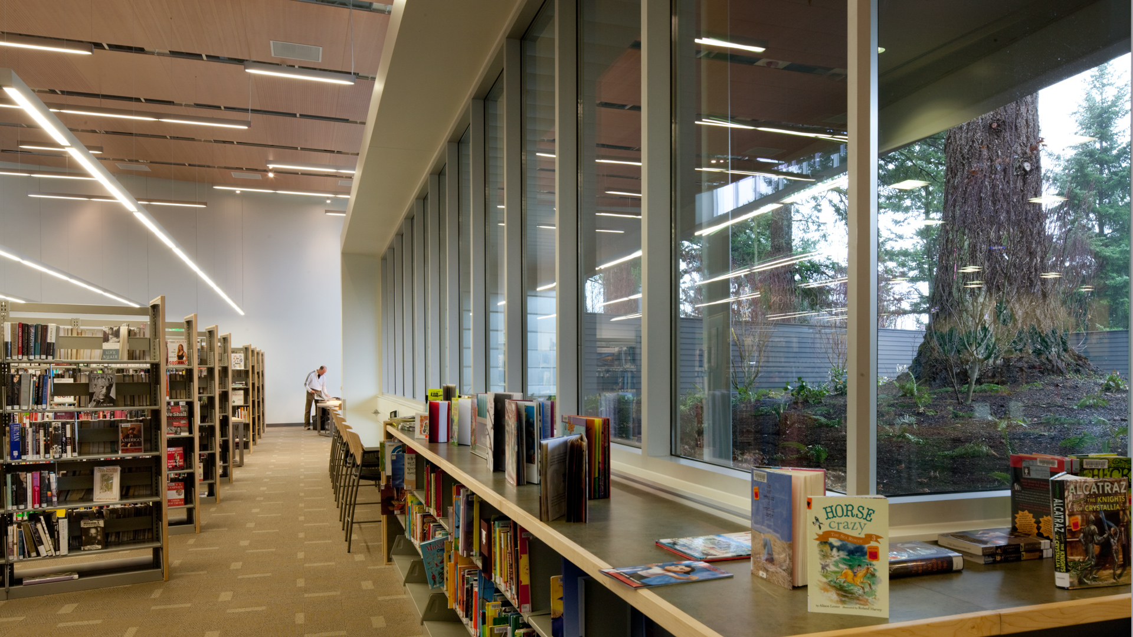
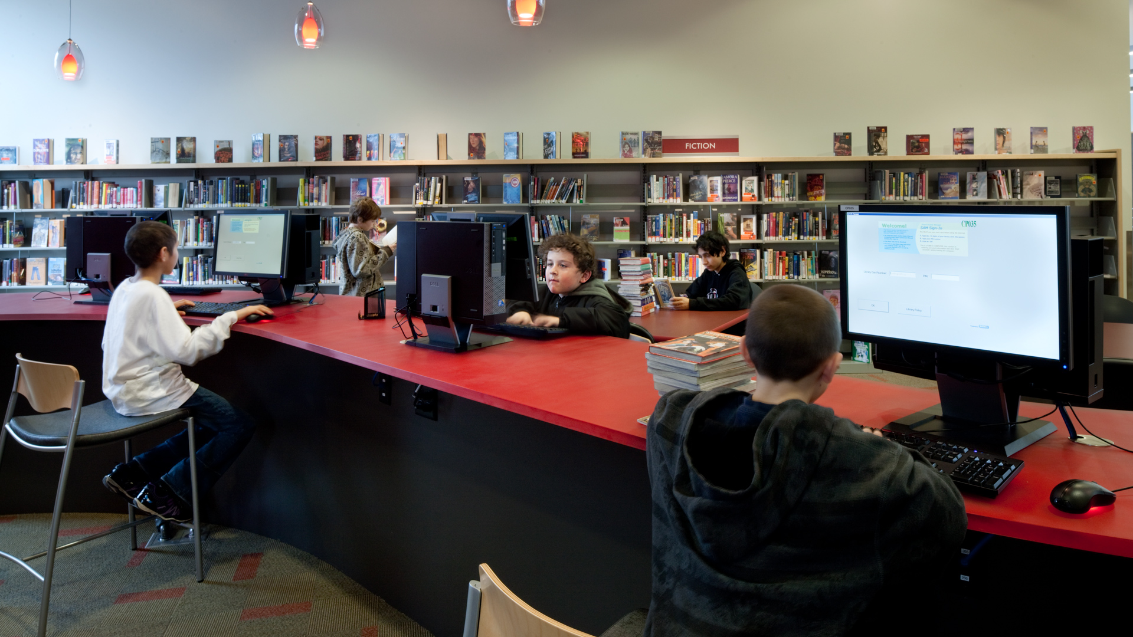
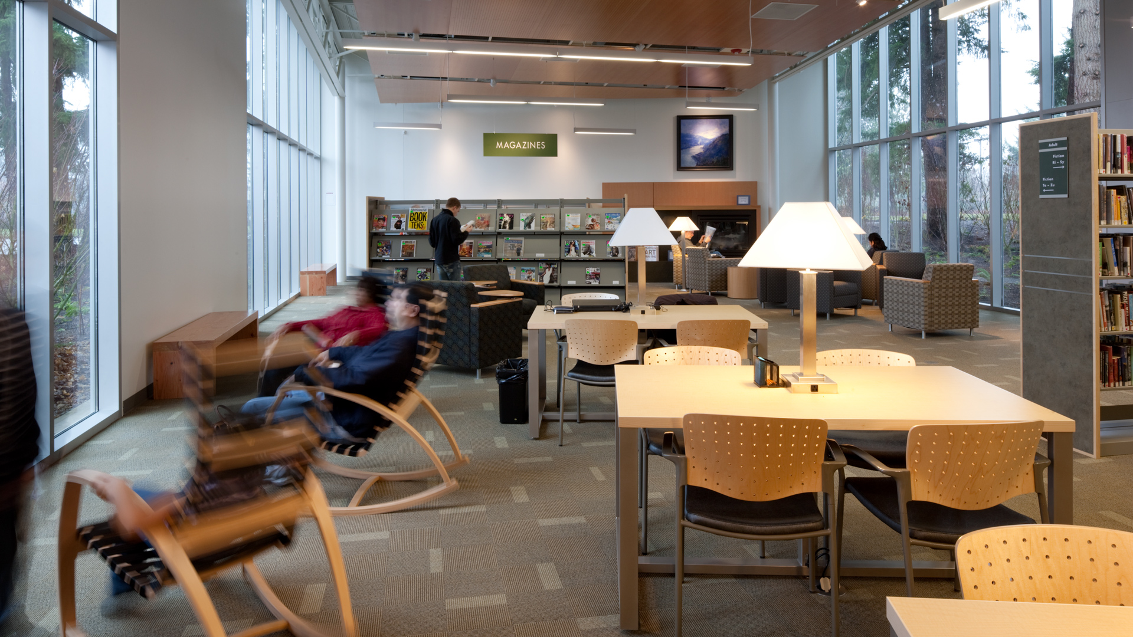
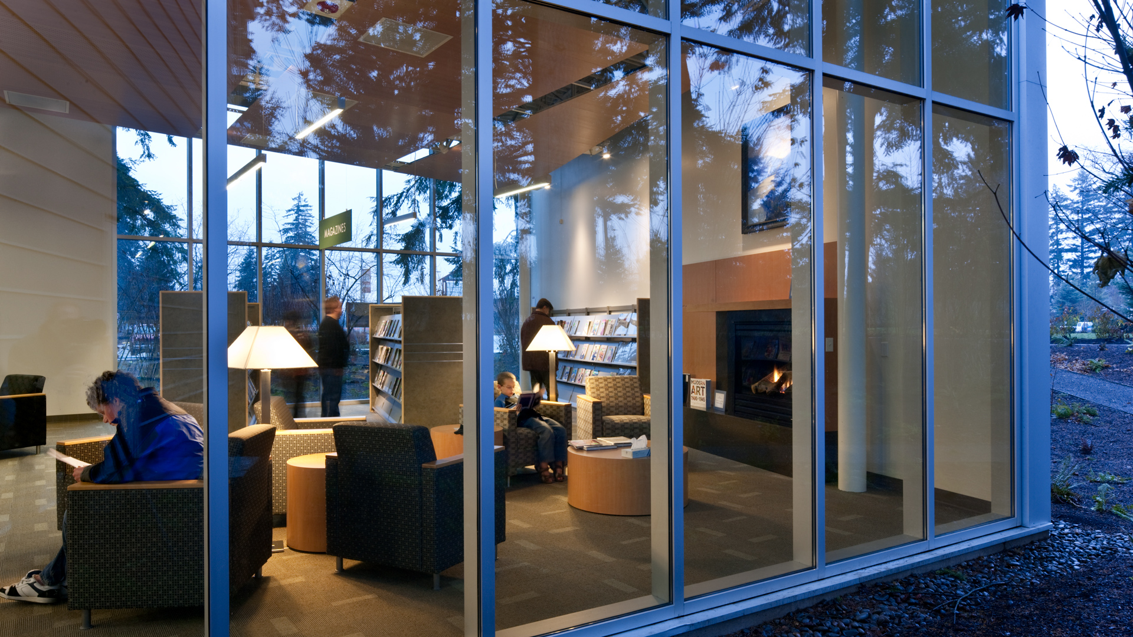
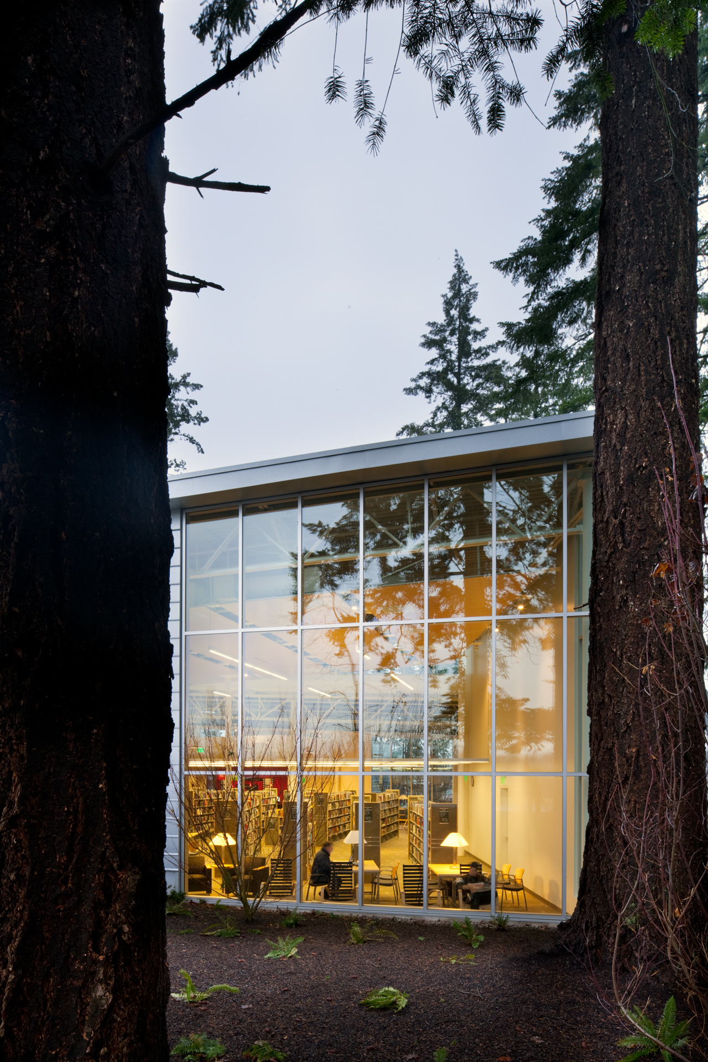
Opsis and Johnston Architects collaborated to provide comprehensive services for the design of the new $6.3 million branch library. Sited to create a connected yet separate identity from the Firstenburg Community Center, the building arrangement preserved a number of large existing trees. The building also completed the Opsis-led masterplan for the site that included the Firstenburg Community Center.
