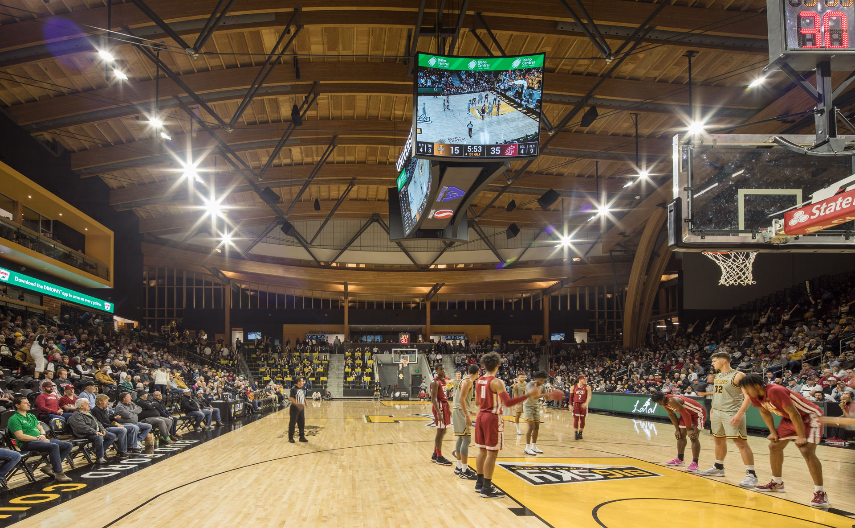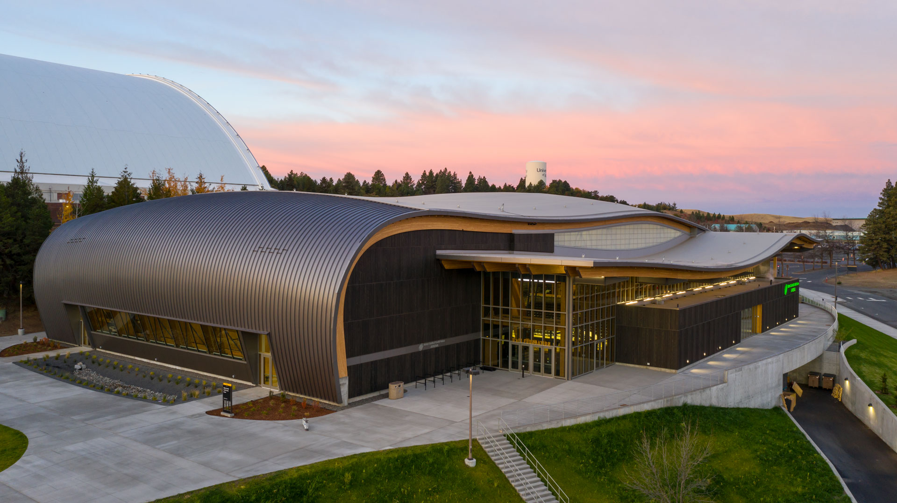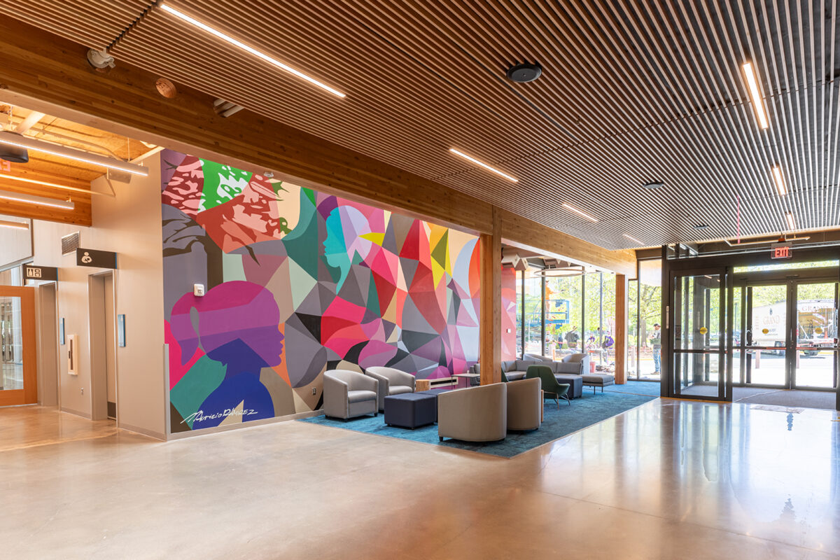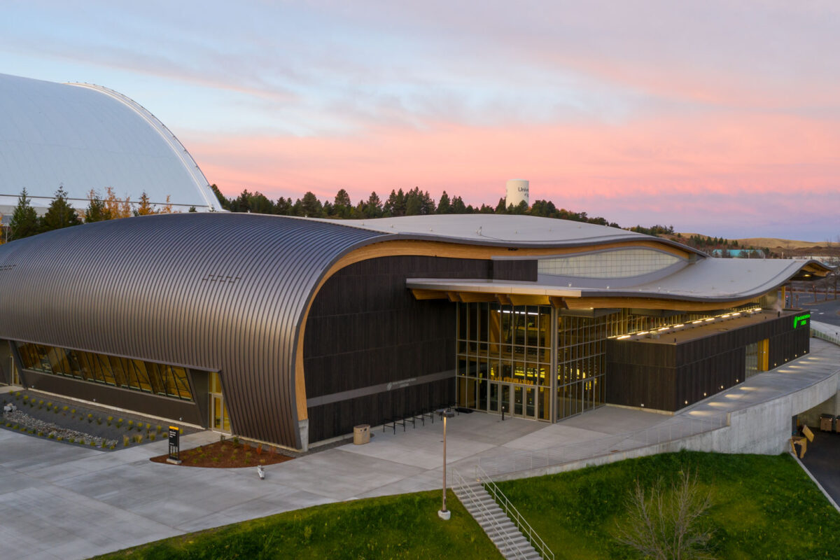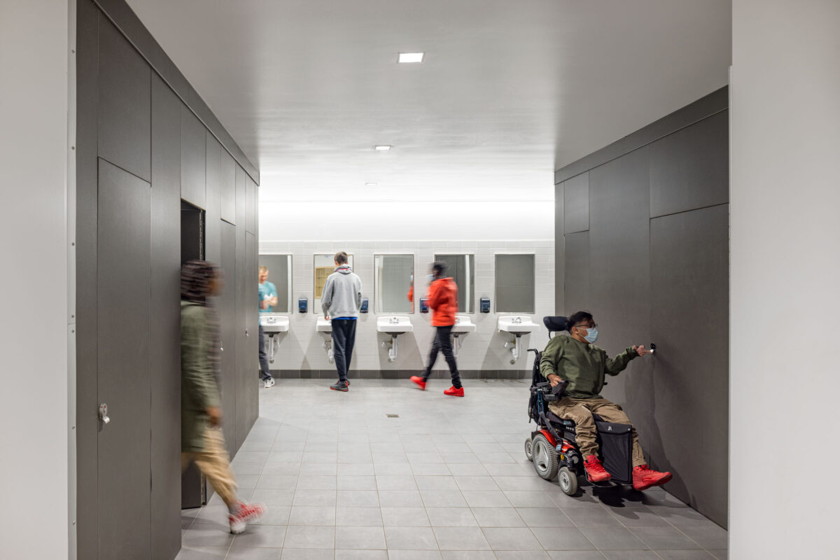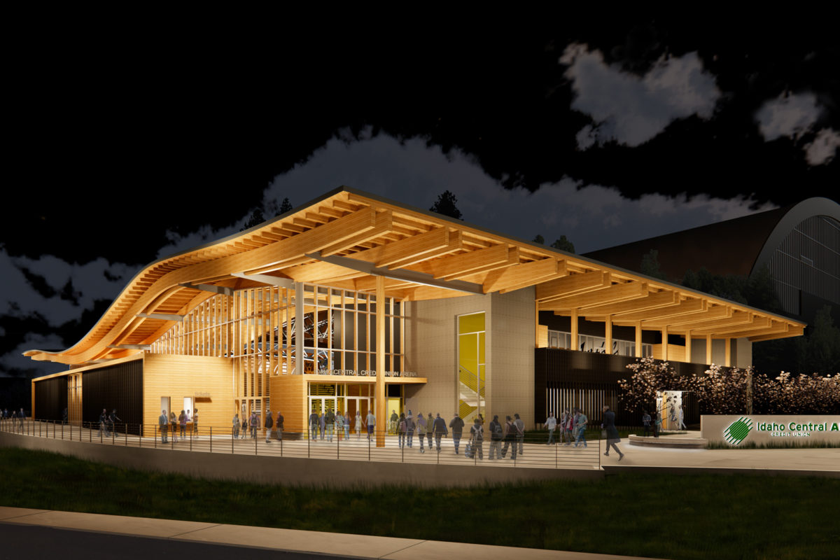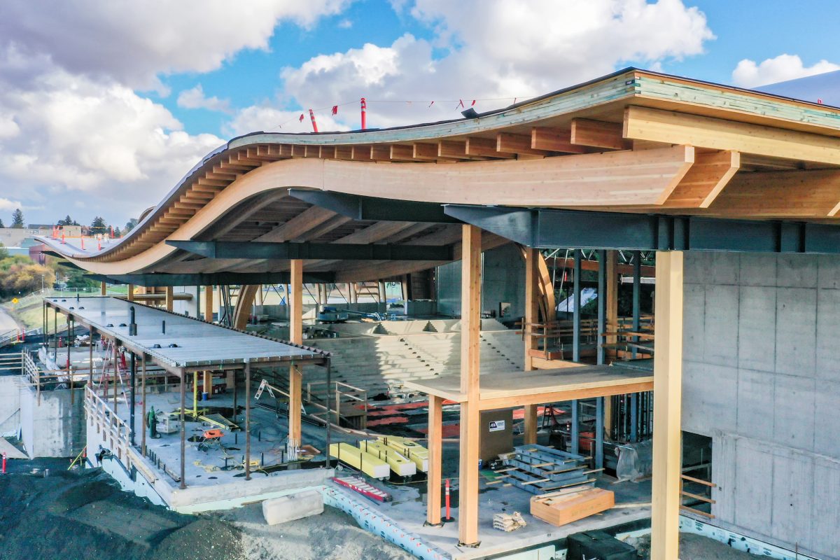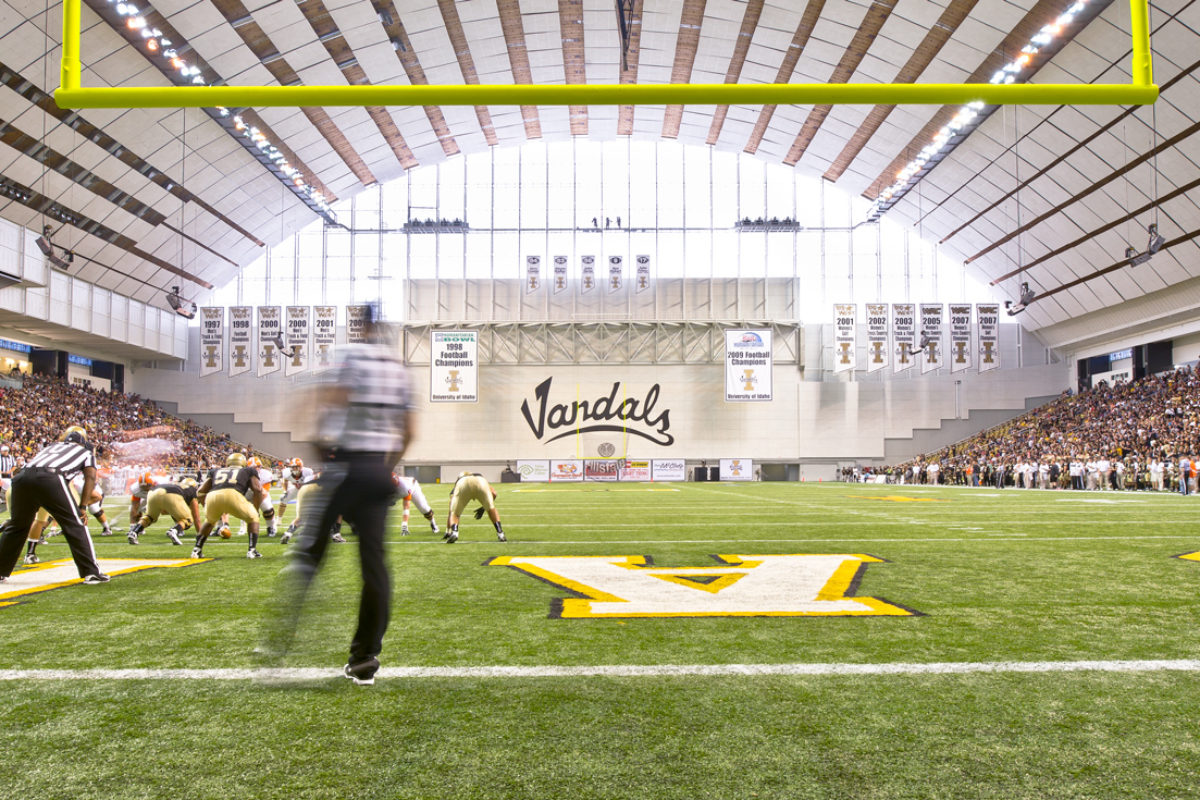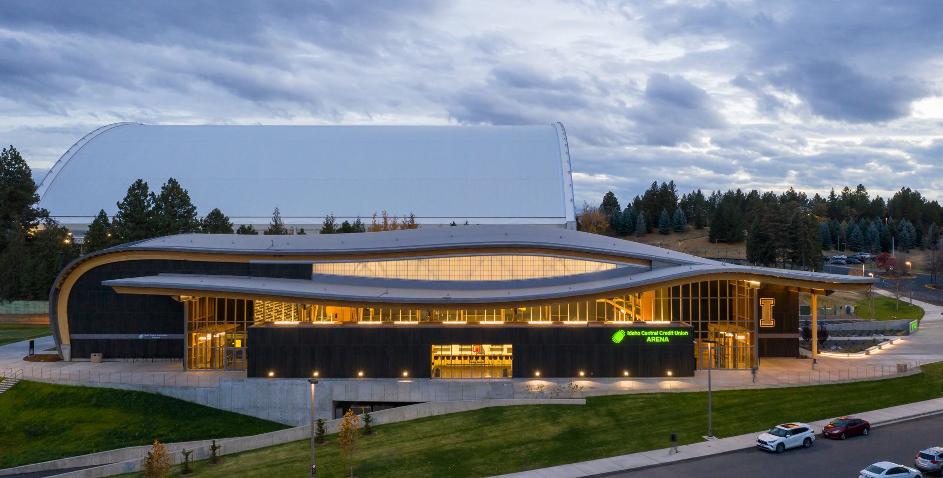
Idaho Central Credit Union Arena
University of Idaho
The new University of Idaho Central Credit Union (ICCU) Arena is a showpiece for U of I’s Vandal Athletics program, providing a unique gathering place for sports, concerts and events, and celebration of Idaho’s timber heritage with innovative mass timber construction.
Size: 66,186 sf
Location: Moscow, ID
Stat: 4,000 seats for basketball and 4,700 seats for concerts
Sports Architect: Hastings & Chivetta Architects
Awards:
2023, WoodWorks, Wood Design Award, Regional Excellence
2022, Athletic Business, Facility of Merit
2022, AIA Oregon, Merit Award
2022, AIA St. Louis, Distinguished Award, Architecture
2022, ENR-Mountain States, Best Projects, Sports/Entertainment
2022, NCSEA, Excellence in Structural Engineering – Outstanding Project, New Buildings $30M-$80M
2021-2022, Wood Design & Building, Canadian Wood Council Award for Commercial Building and Sustainable Forestry Initiative – Sponsorship

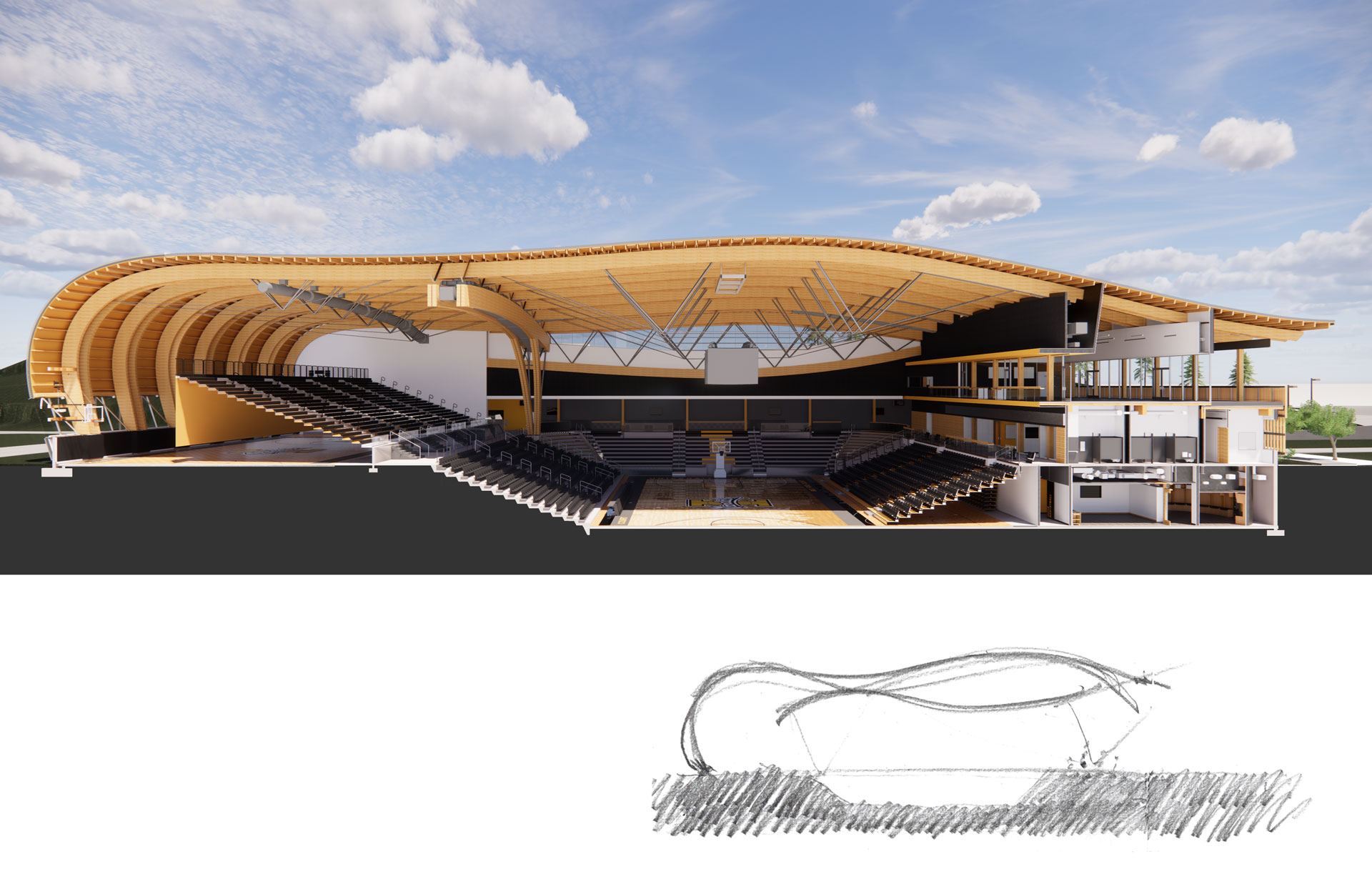
The undulating roof forms recall the surrounding Palouse landscape with deep overhangs protecting the arena from direct sunlight and creating welcoming entry porches for the campus and community.
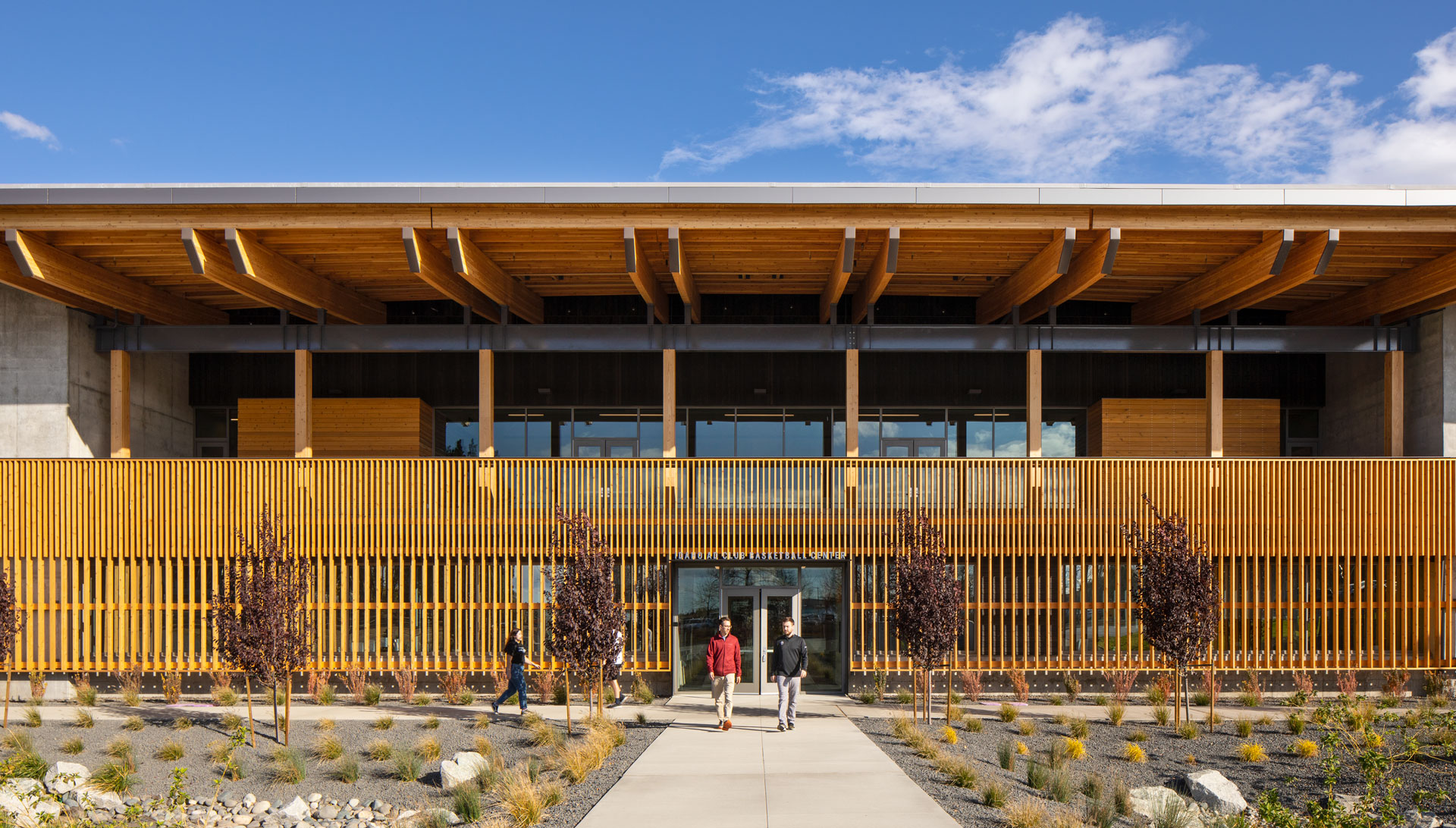
The new 4,000-seat ICCU Arena supports the rising prominence of the University’s basketball program, strengthening their ability to recruit athletes and provide a vibrant and intimate fan experience that showcases the regions’ unique natural materials and landscape.
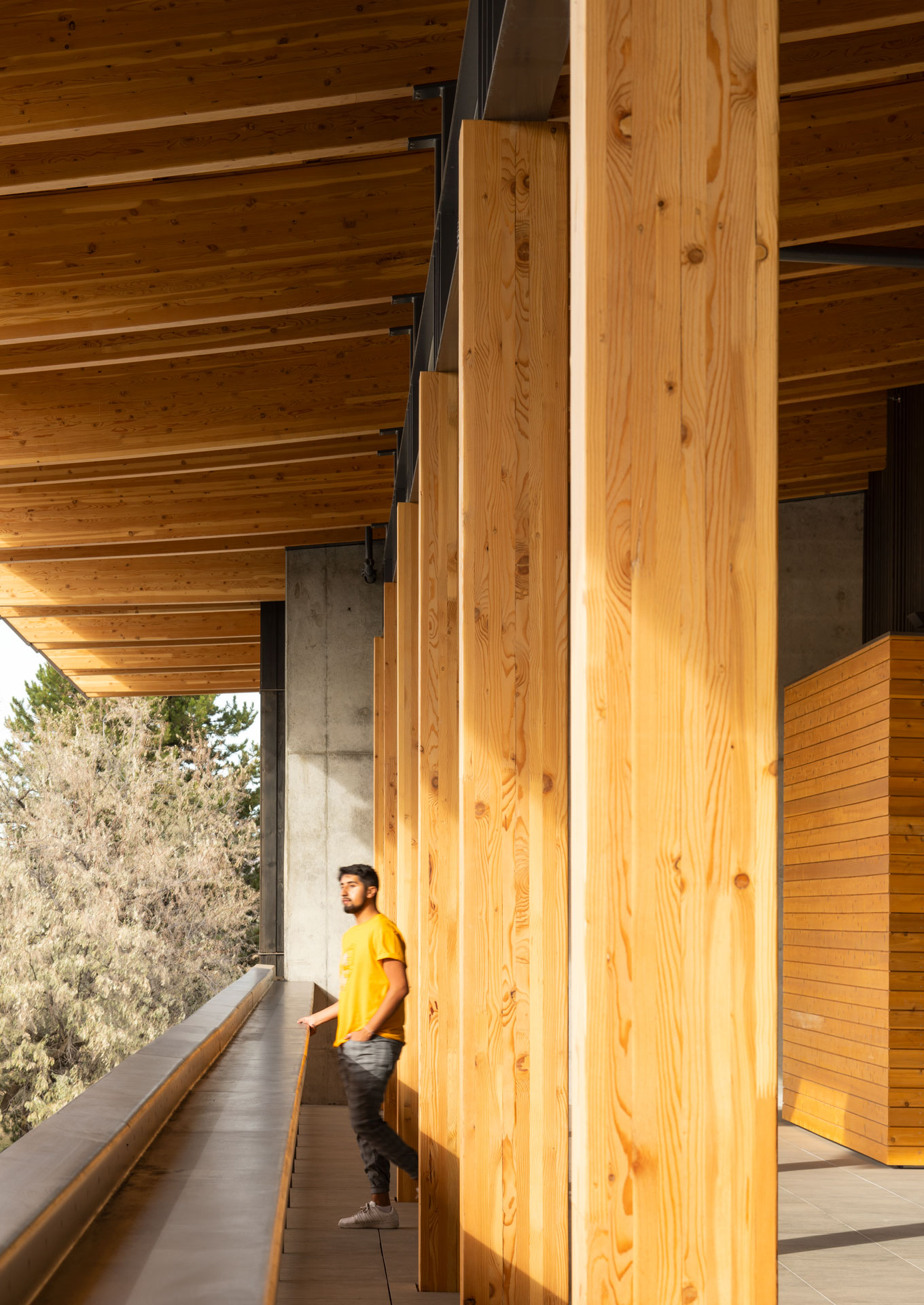
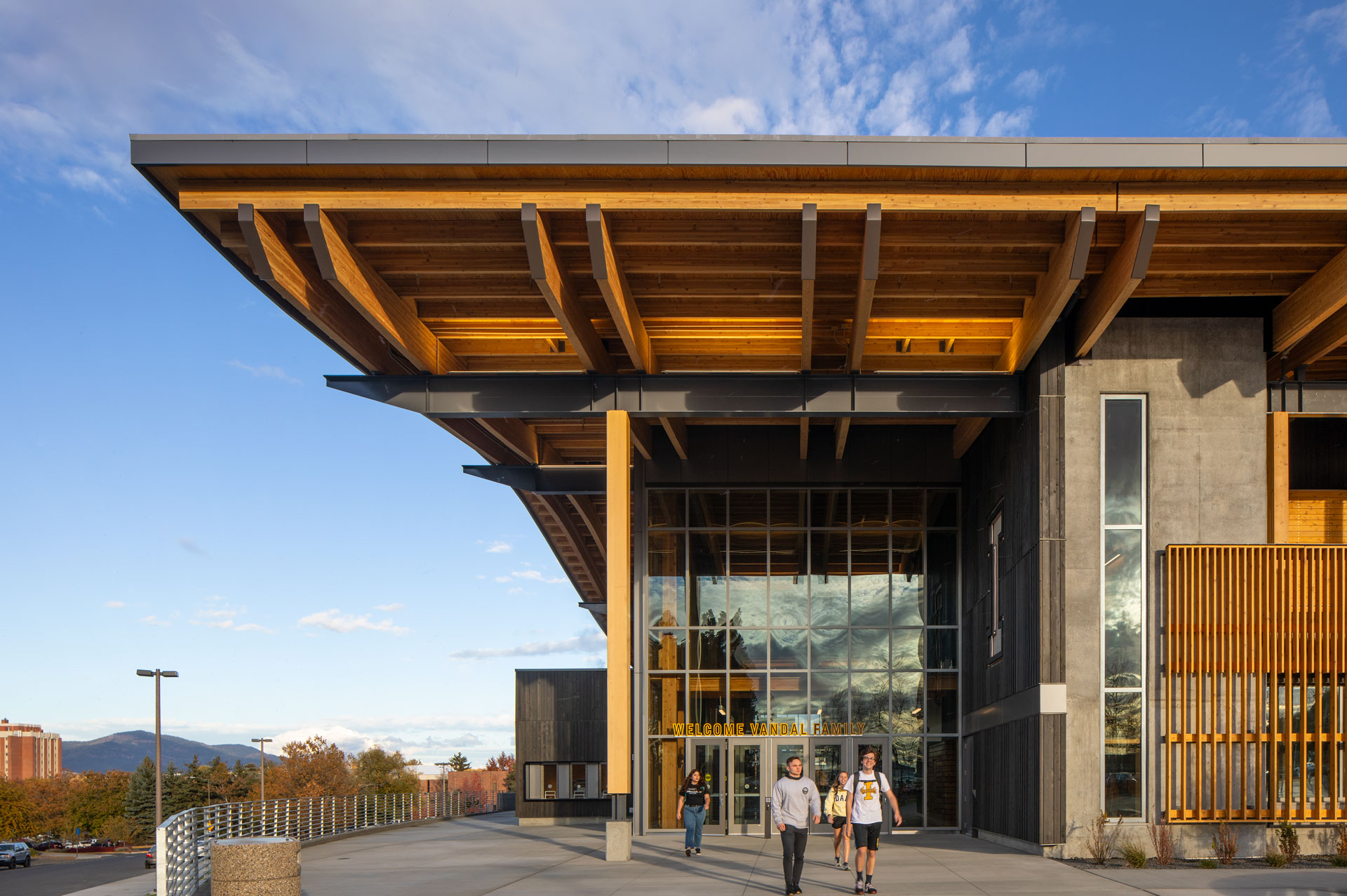
Beginning as a west-facing entry porch, the roof splits apart to create overlapping contoured forms over the north concourse. To the east, the roof wraps down around the practice court to connect with the ground. Infilled side walls are sheathed with charred cedar and a combination of clear and translucent glazing. A three-level CLT wood “bar” forms the west edge of the arena, containing the lower-level locker facilities, main-level athletic offices and team rooms, and an upper-level special event room overlooking the main court. Every aspect of the traditional “windowless steel box” arena prototype has been rethought toward sustainable systems that will be the future of college sports facilities.
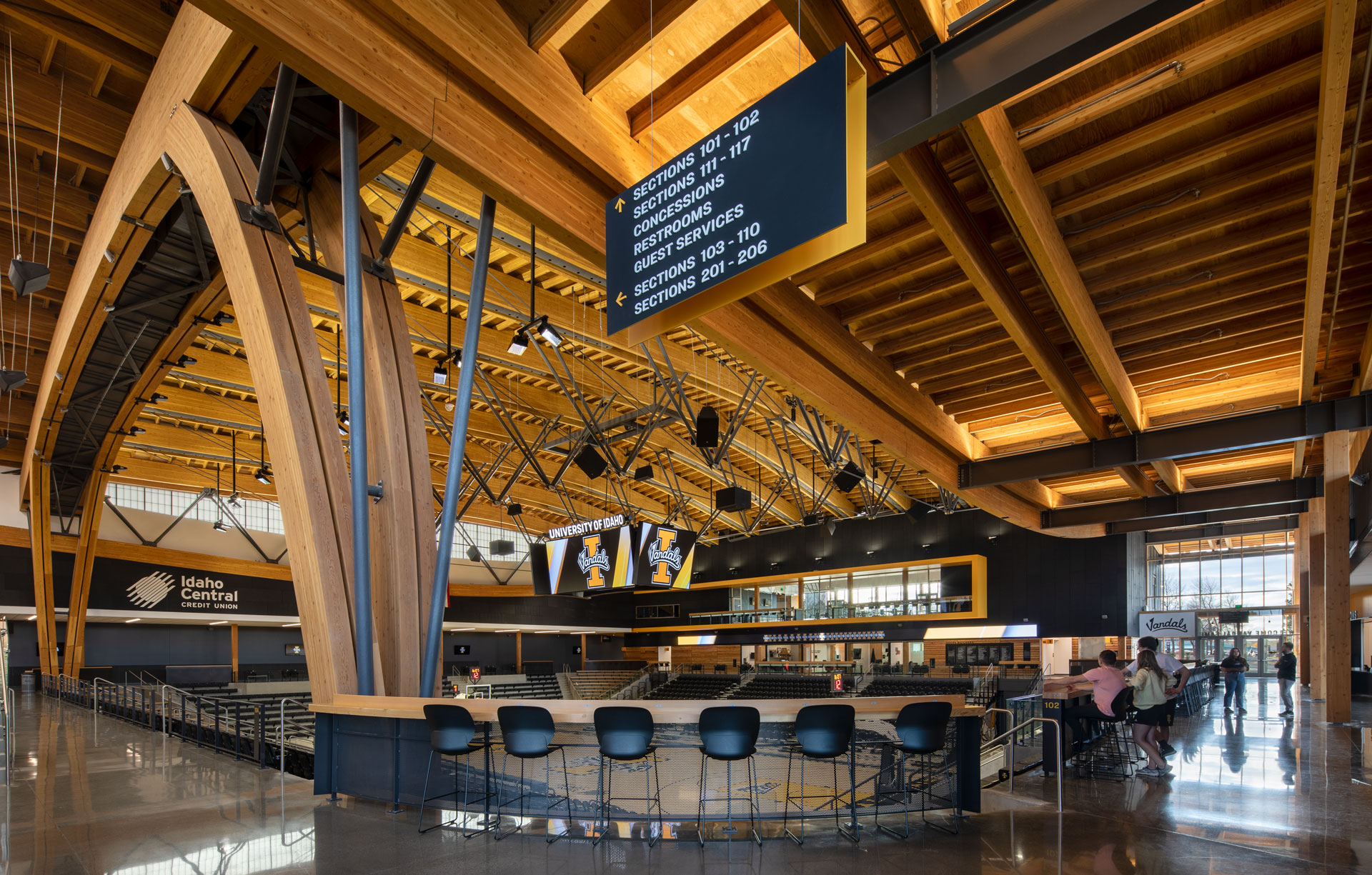
The ICCU Arena also represents an exciting new chapter for the Idaho timber industry and the University. The University received a highly competitive Wood Innovation Grant to make timber and mass timber construction a focal point of the project. The project serves as a national model for the use of mass timber for long-span sports facilities and is focused on innovation in the design of mass timber construction with a particular emphasis on Idaho forest products. A learning laboratory for students in the forestry and engineering departments, the design showcases the innovative use of locally harvested wood and laminated and cross-laminated (CLT) structural elements.
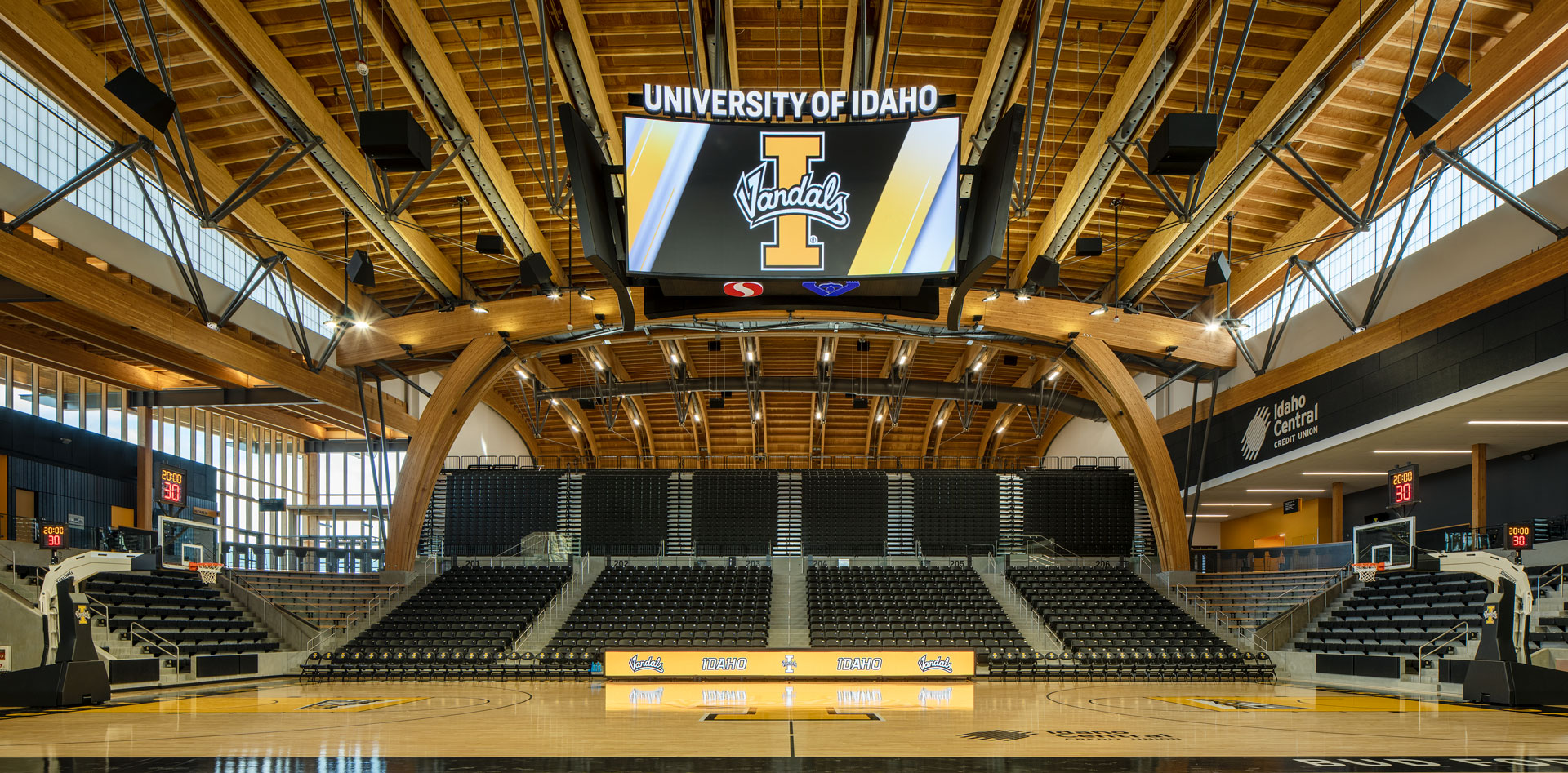
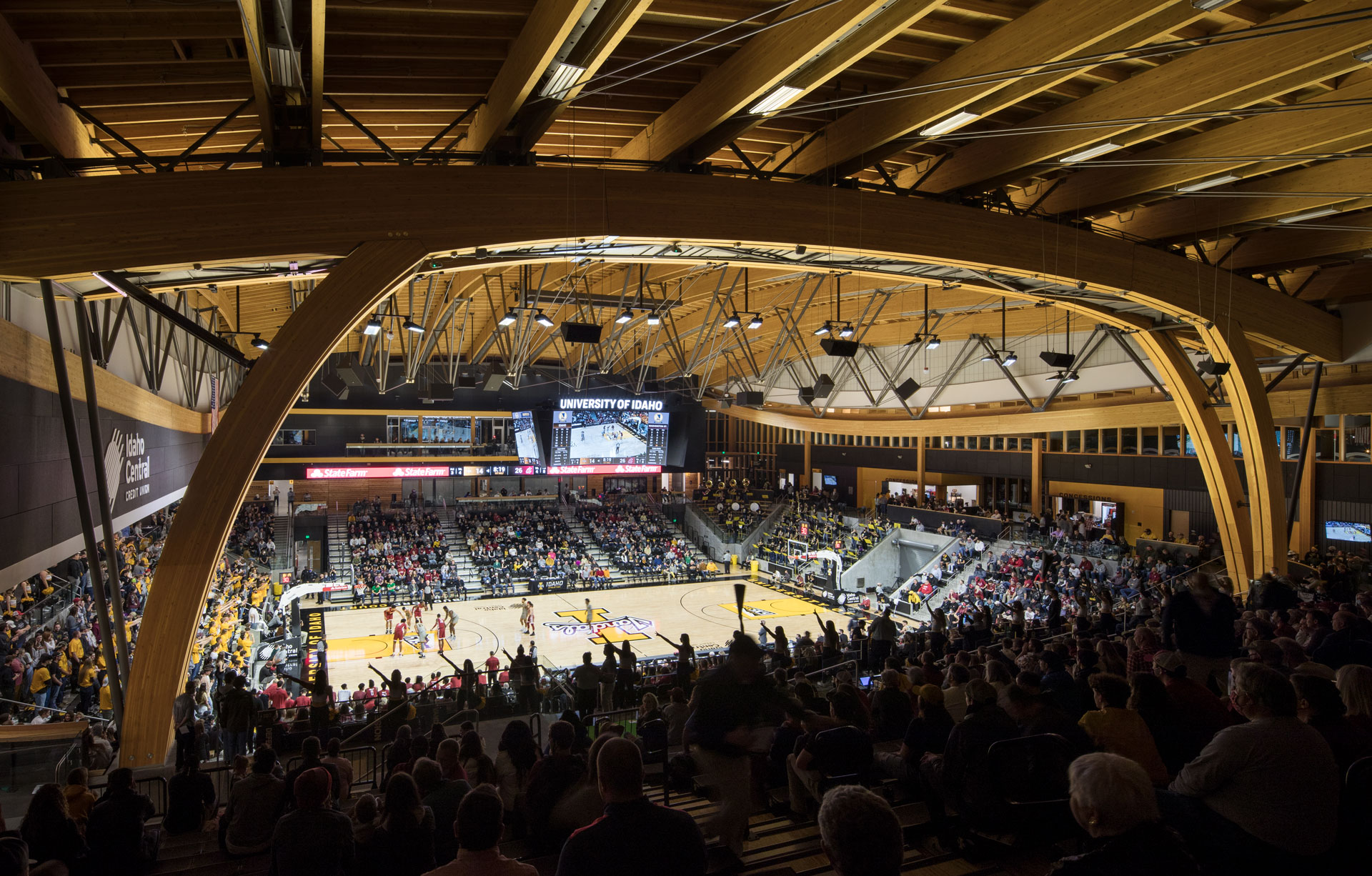
Designed as a multi-event and court sports facility, the ICCU Arena provides the main Vandal basketball program home court, practice court, men’s and women’s locker rooms, conference space, concessions, media room as well as coaching and staff offices.
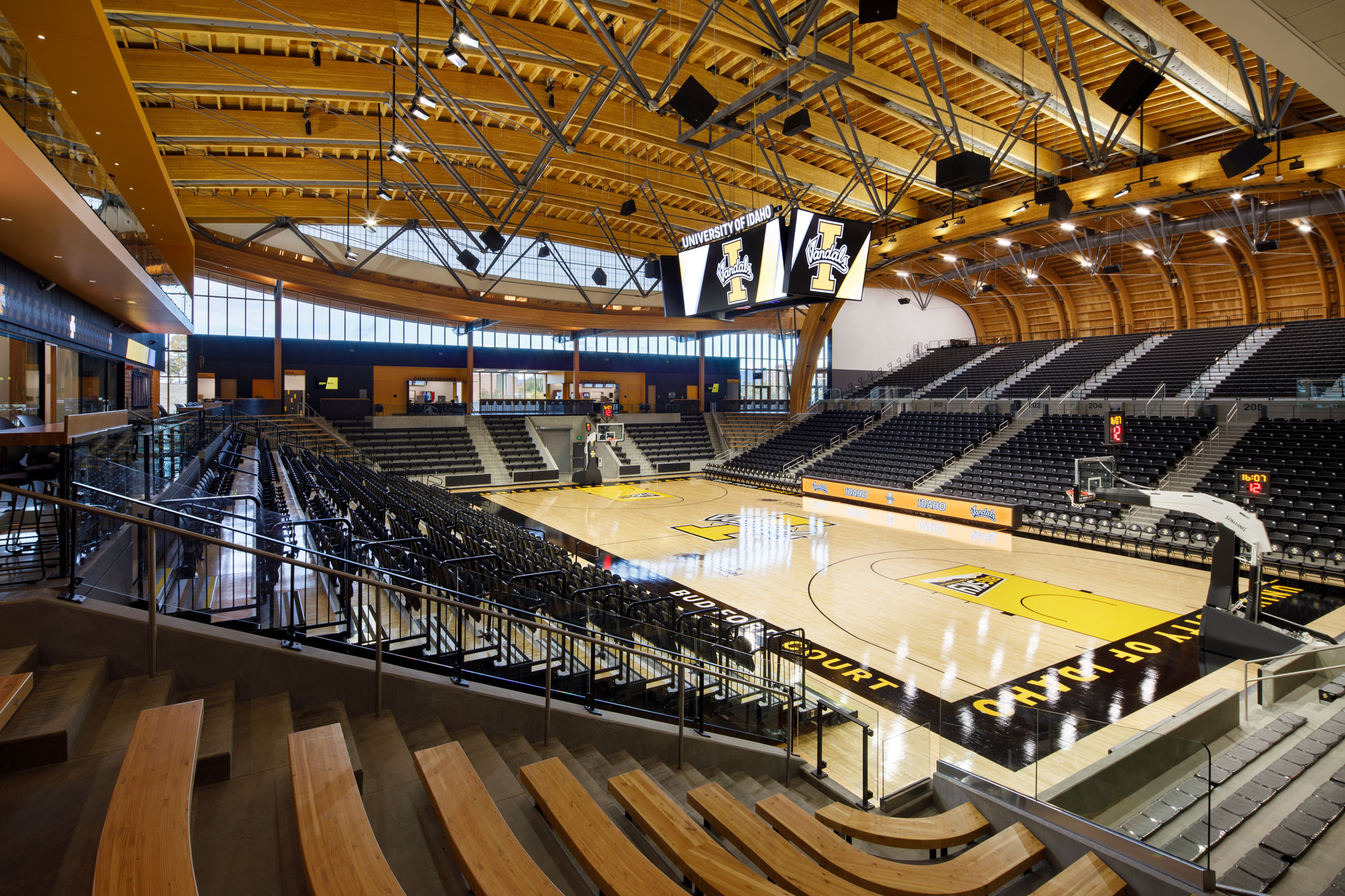
The arena’s location just north of the Kibbie Dome solidifies the athletics district and creates a landmark architectural public gateway to the campus.
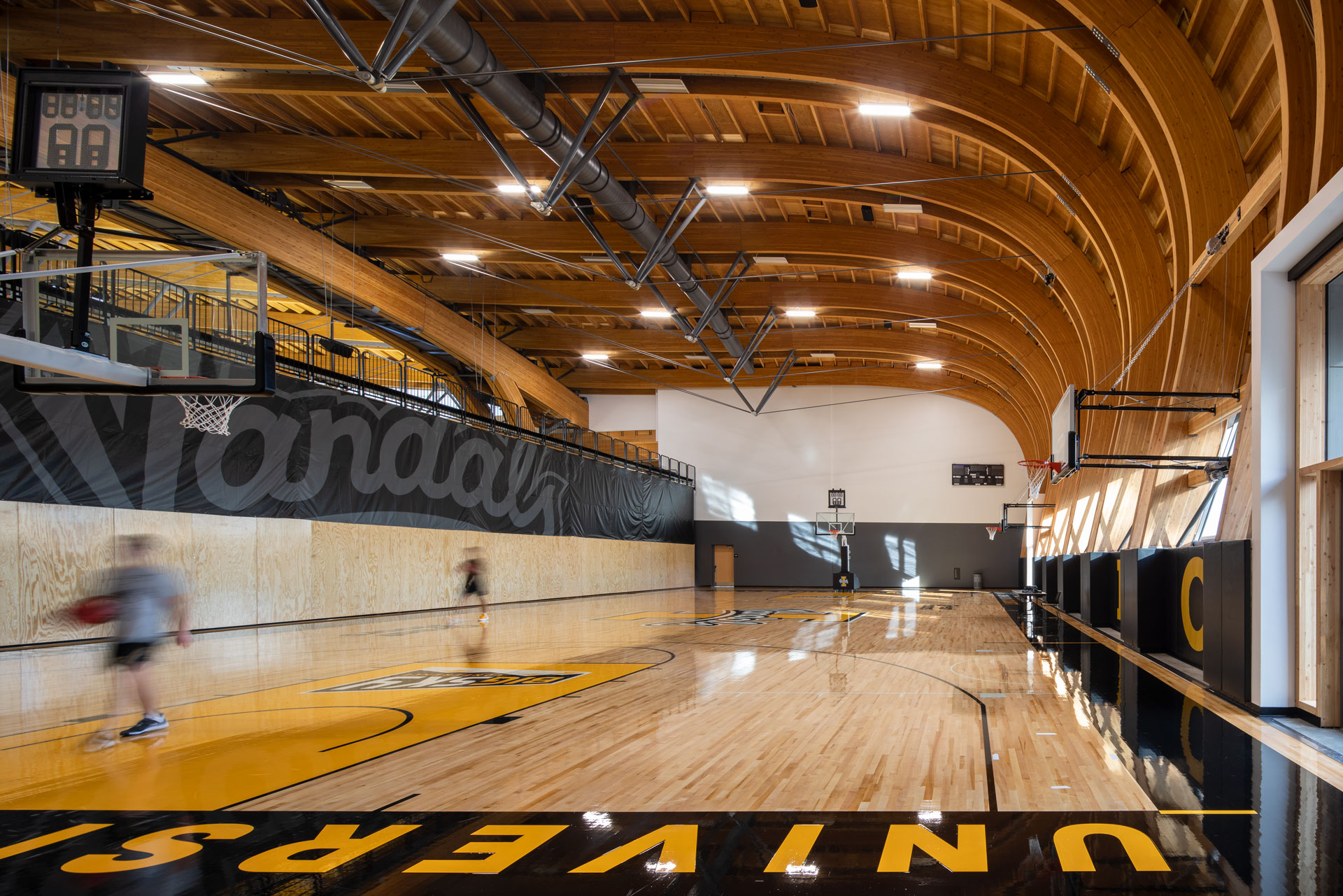
Using Rhino, an advanced 3D modeling software that allows for the efficient exploration of complex geometries beyond the capabilities of traditional BIM software, Opsis was able to develop a dynamic form that addresses a wide variety of programmatic and structural requirements.
