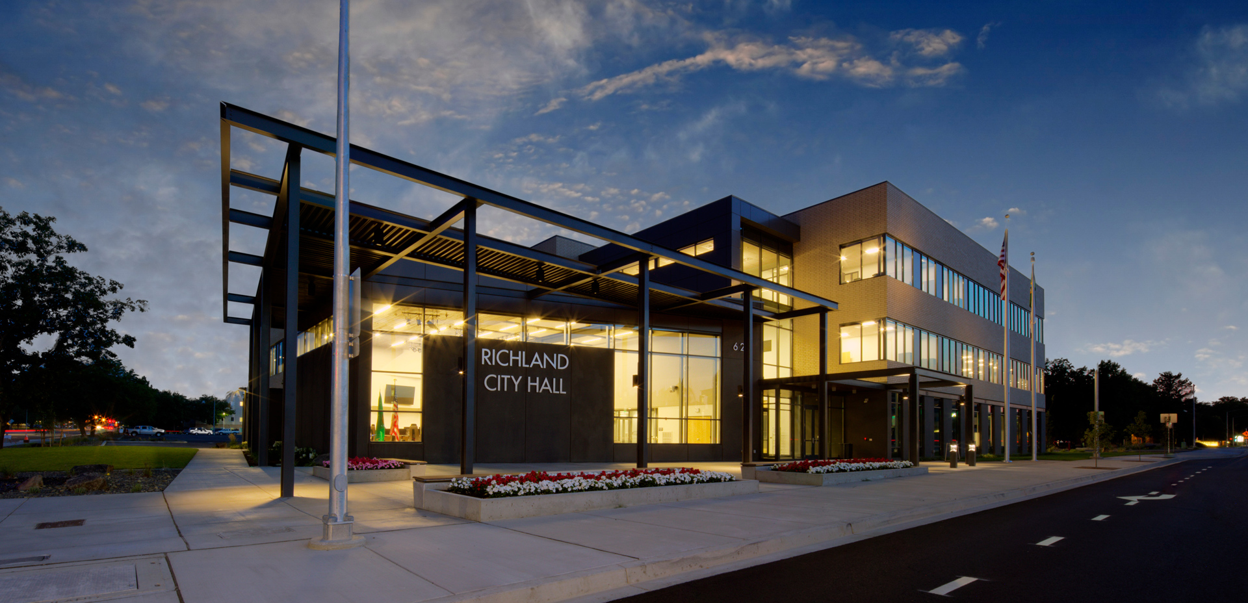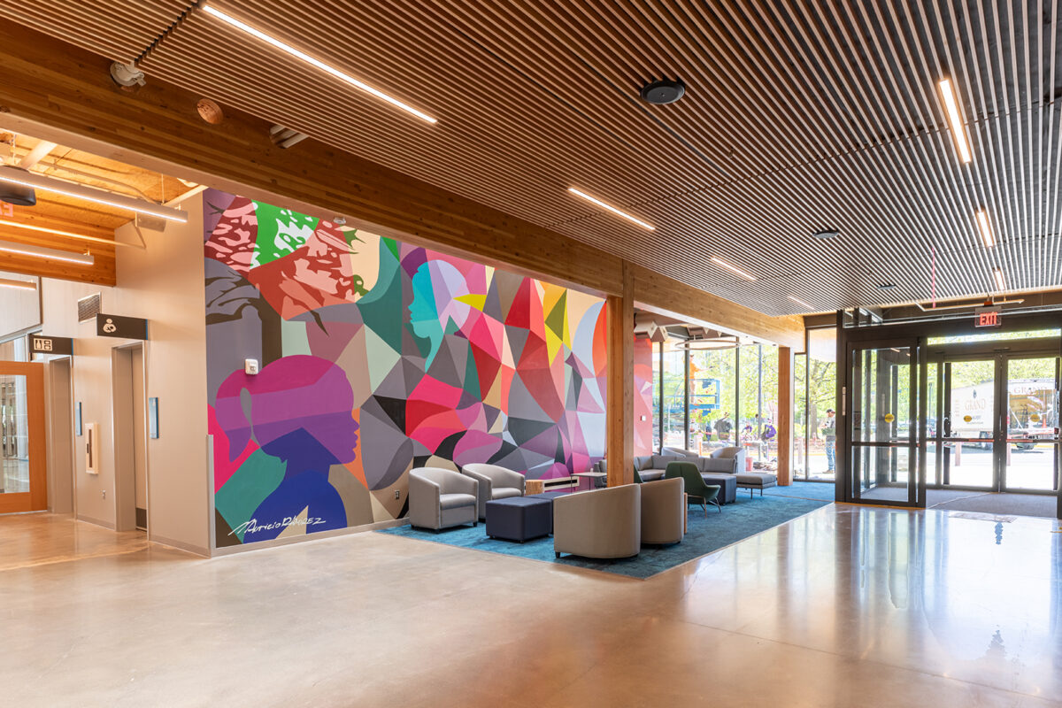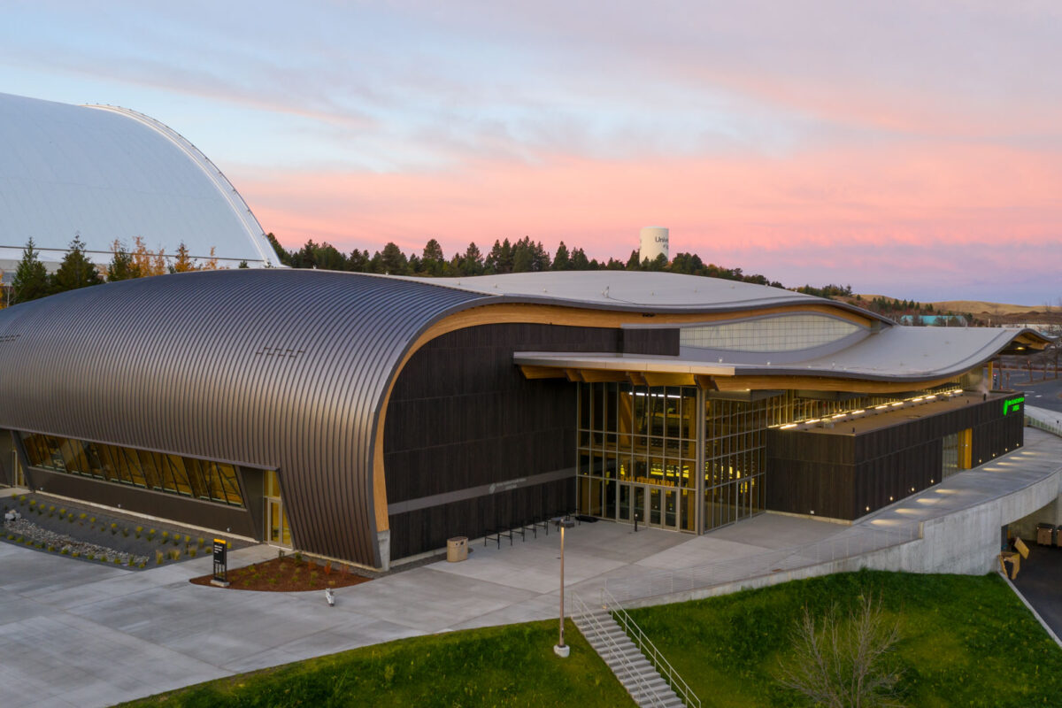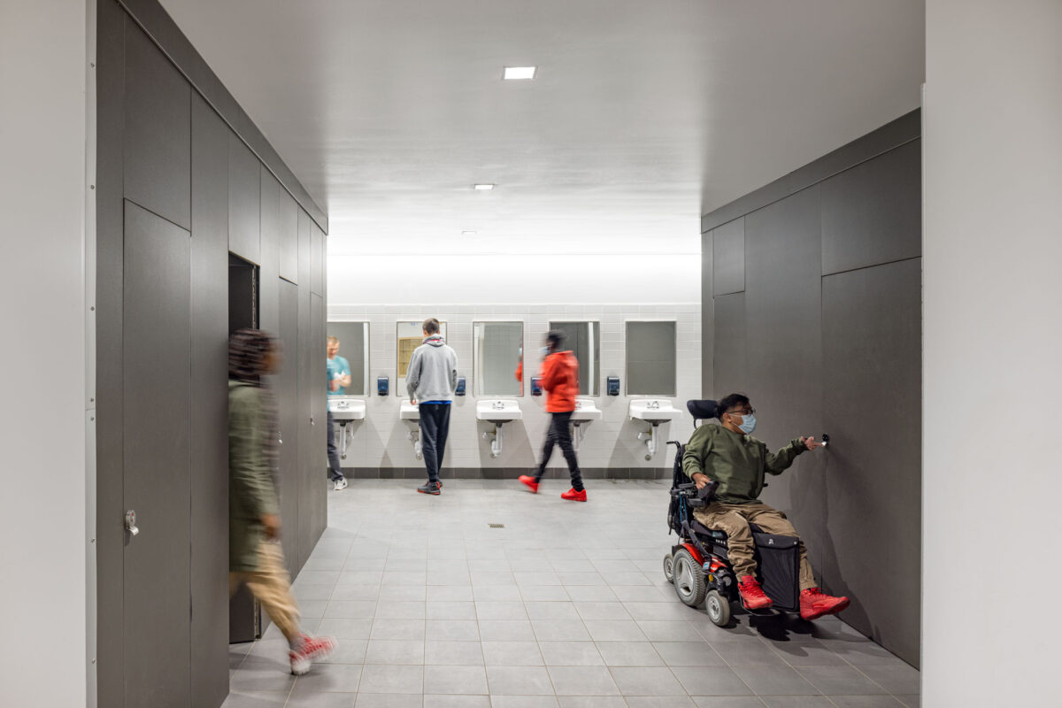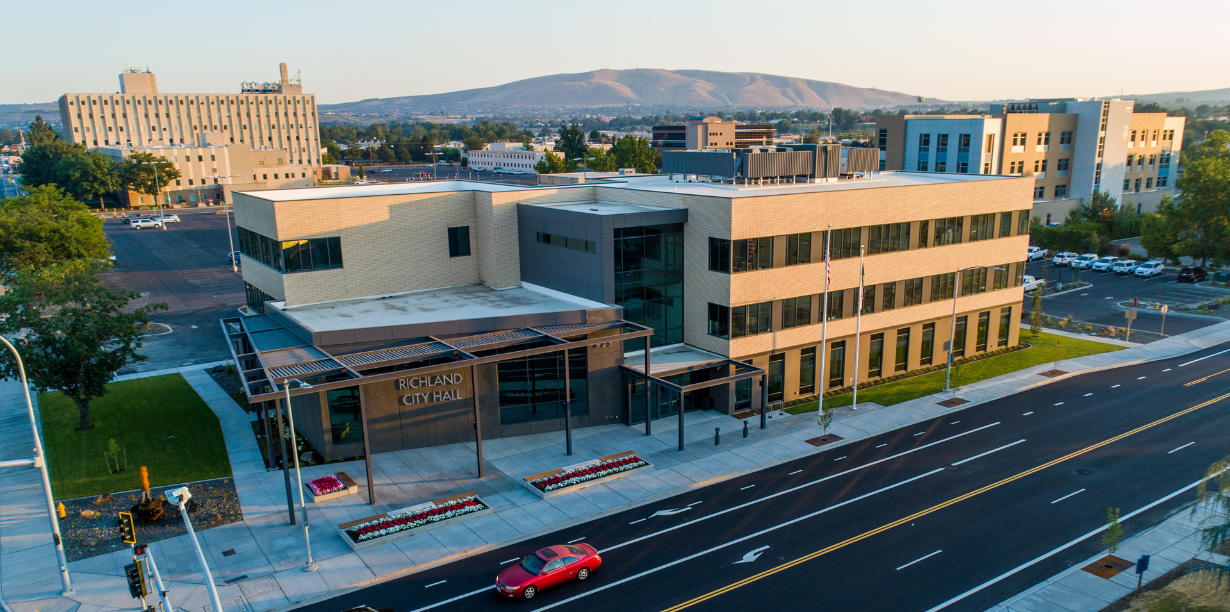
Richland City Hall
City of Richland
The new City Hall and Council Chambers consolidates more than 10 city departments with the goal of improving services to citizens and introducing transparency into the workings of government. The design references the mid-century modern traditions of the Richland community with an exposed steel canopy that creates an engaging public entry plaza.
Size: 43,000 sf
Location: Richland, WA
Design Architect: Opsis Architecture
Architect of Record: Architects West
Progressive Design-Build: Leone & Keeble
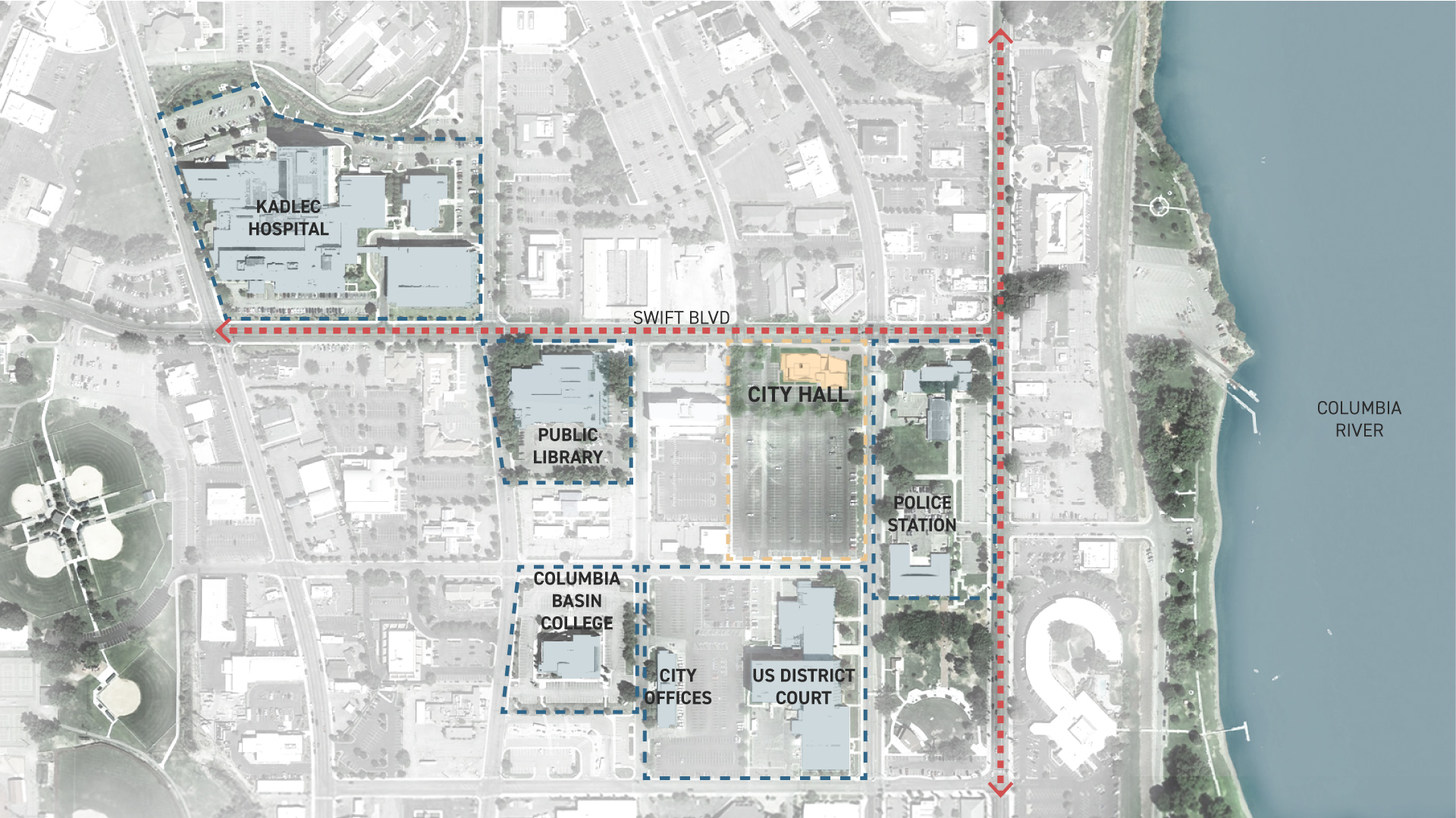
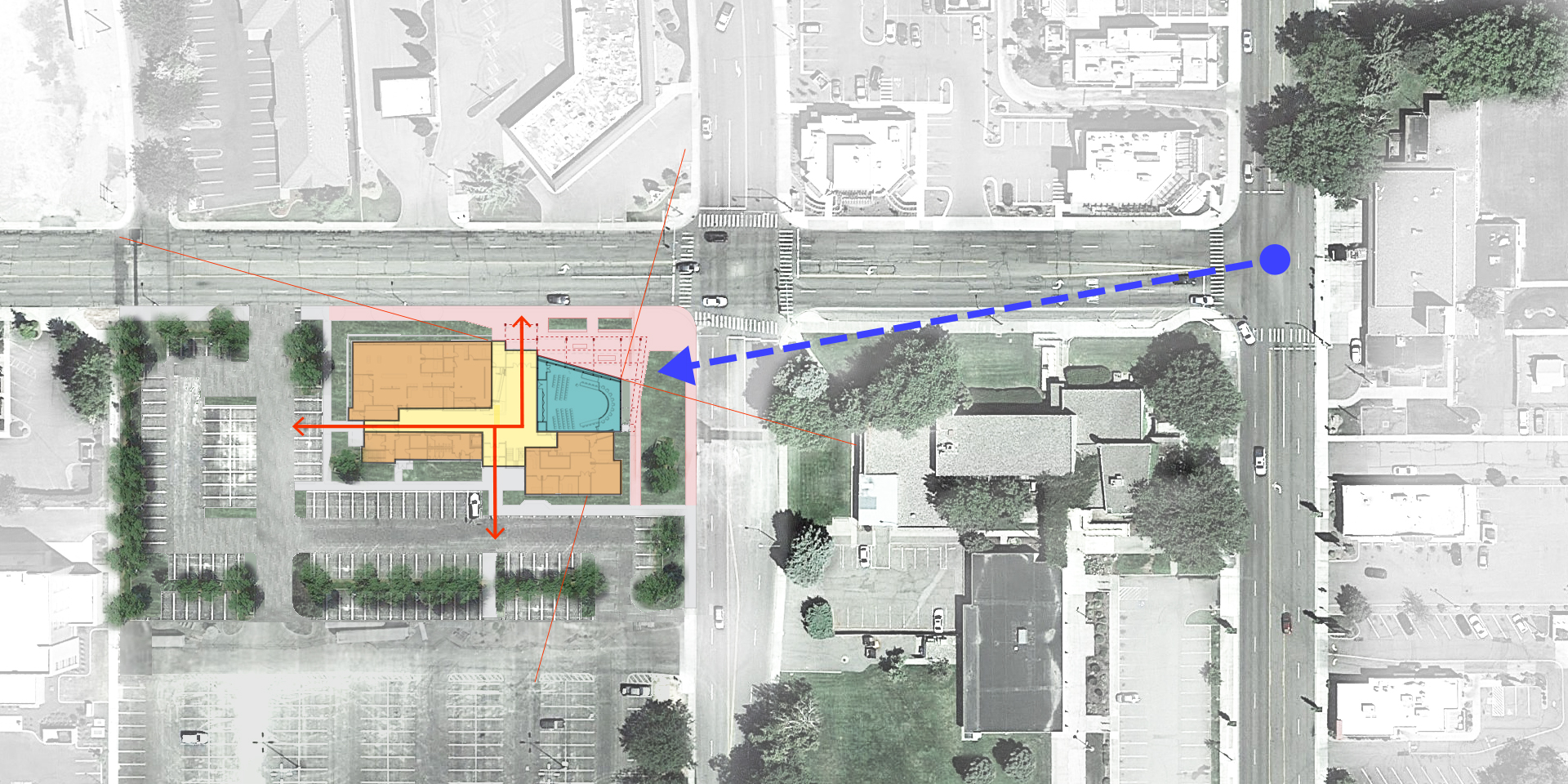
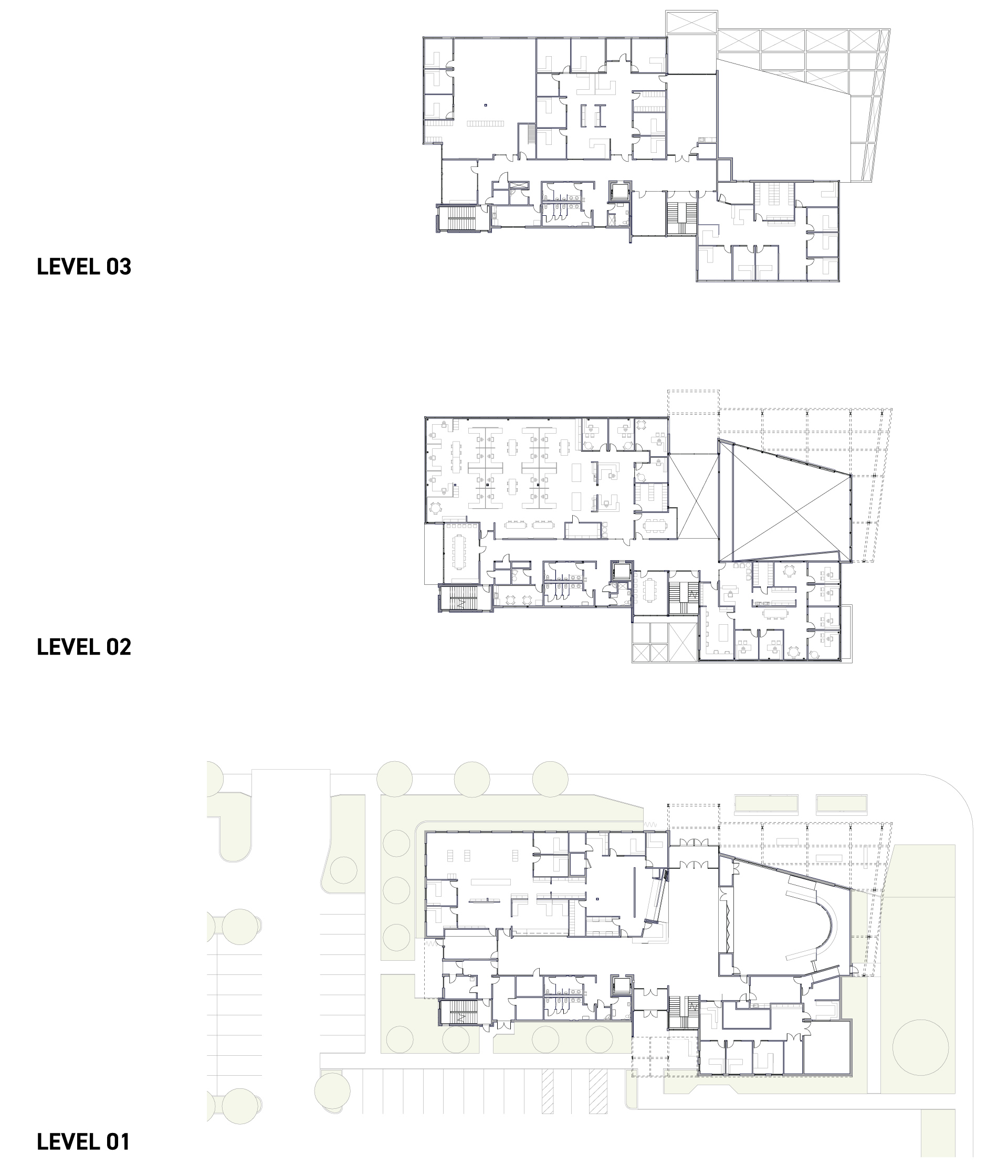
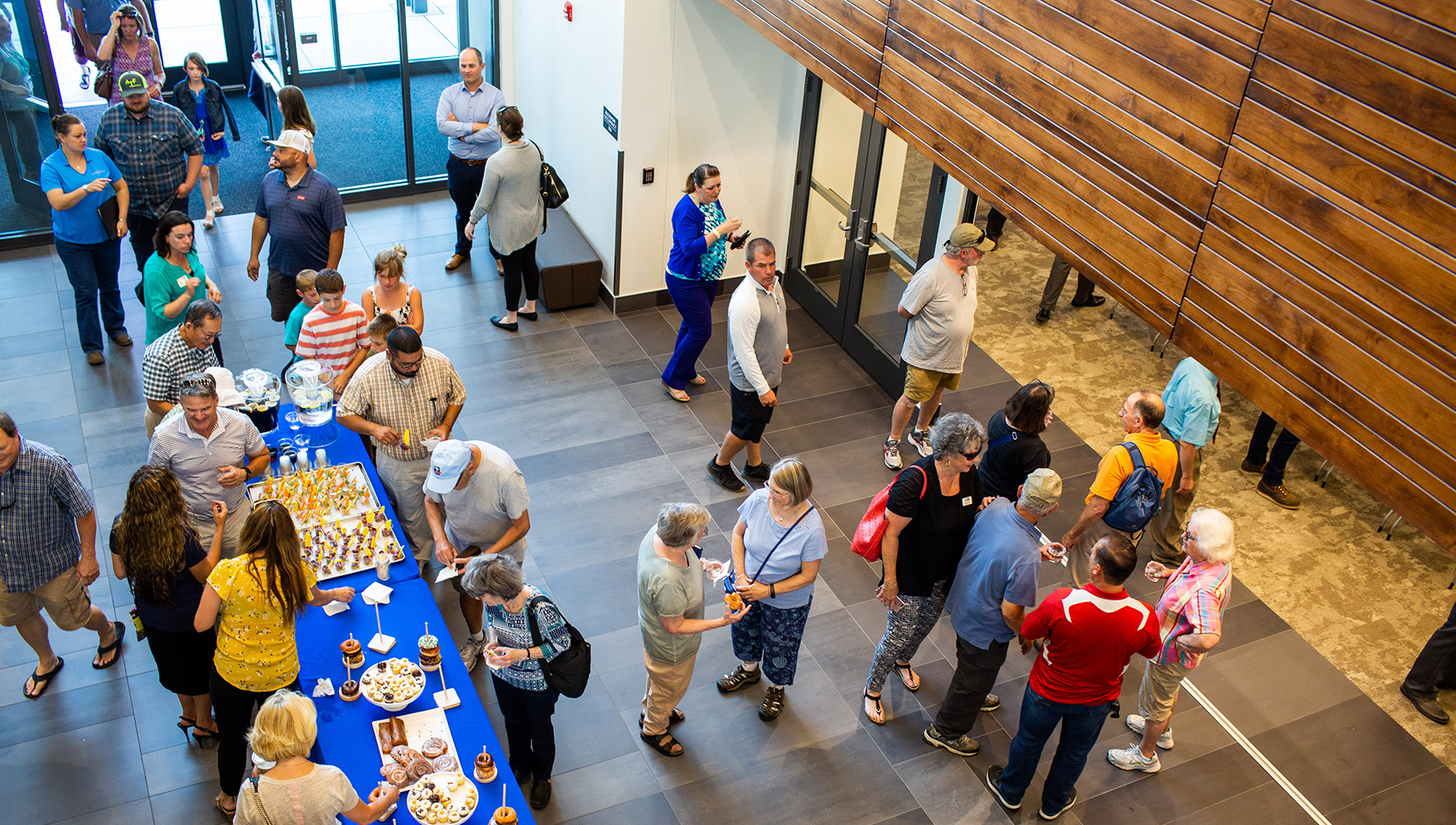
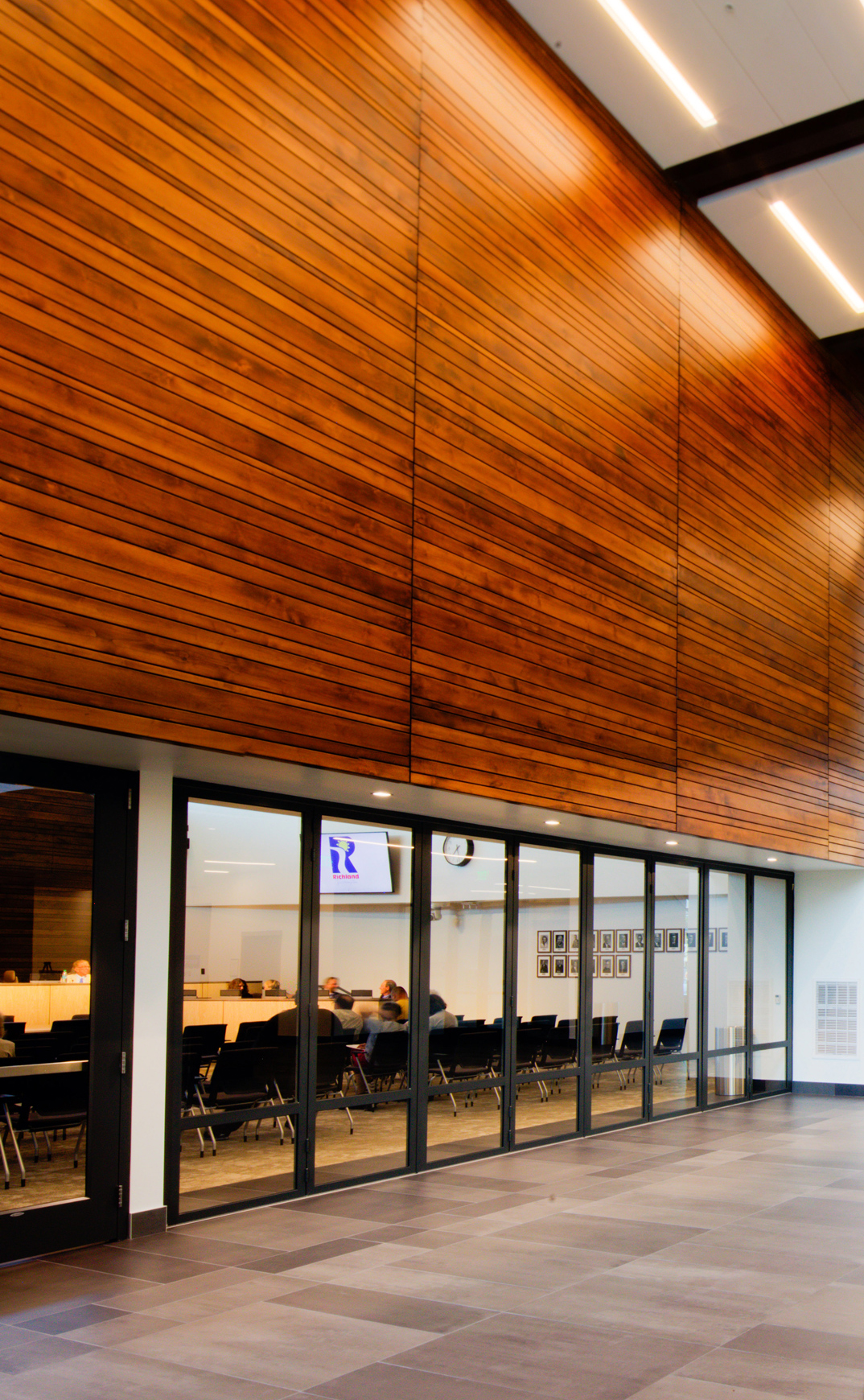
The facility provides a new City Council Chambers, offices, meeting and storage space to accommodate 96 employees with a future growth capacity to 110. The consolidation groups city services with the most public interaction in one location to streamline access.
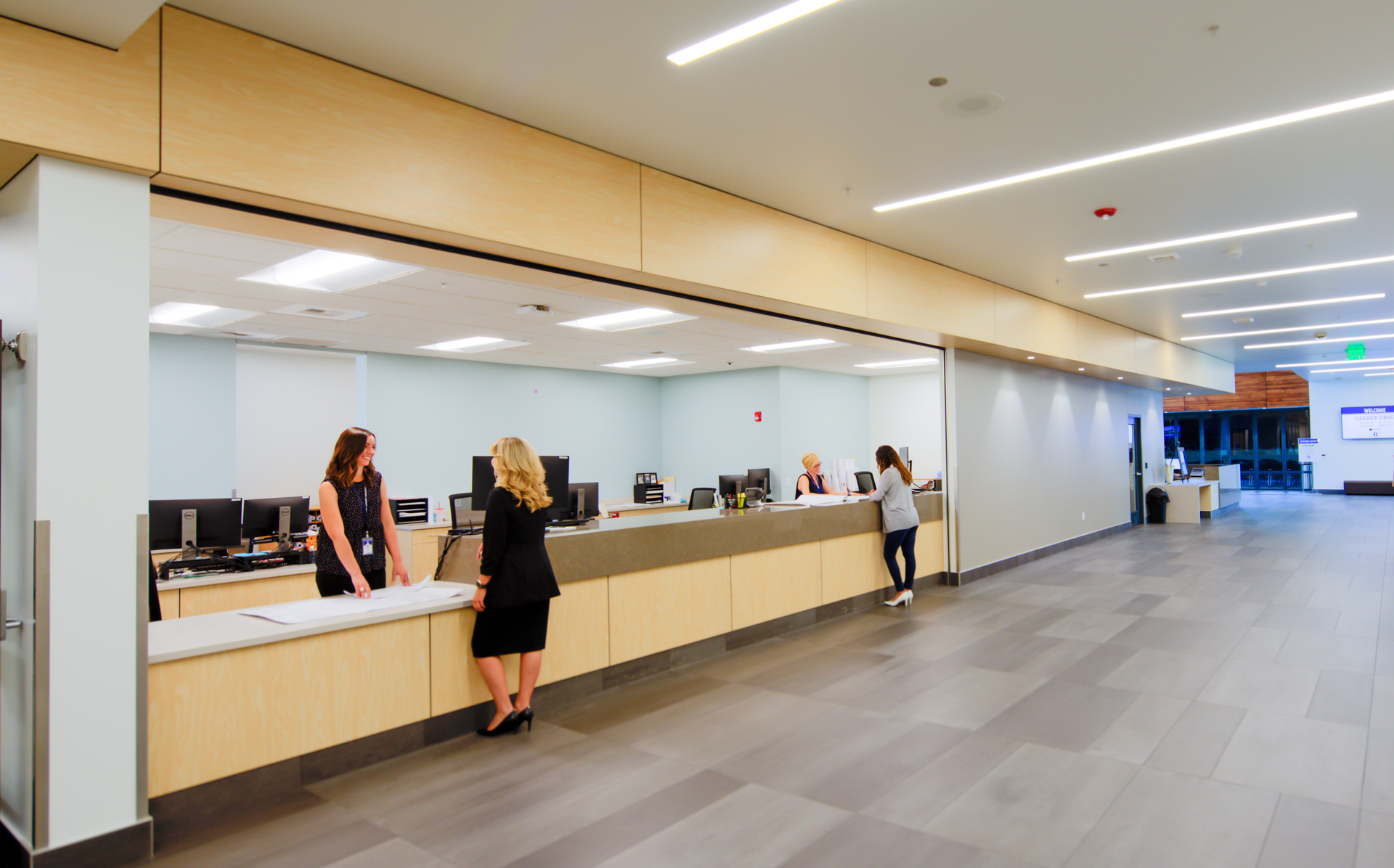
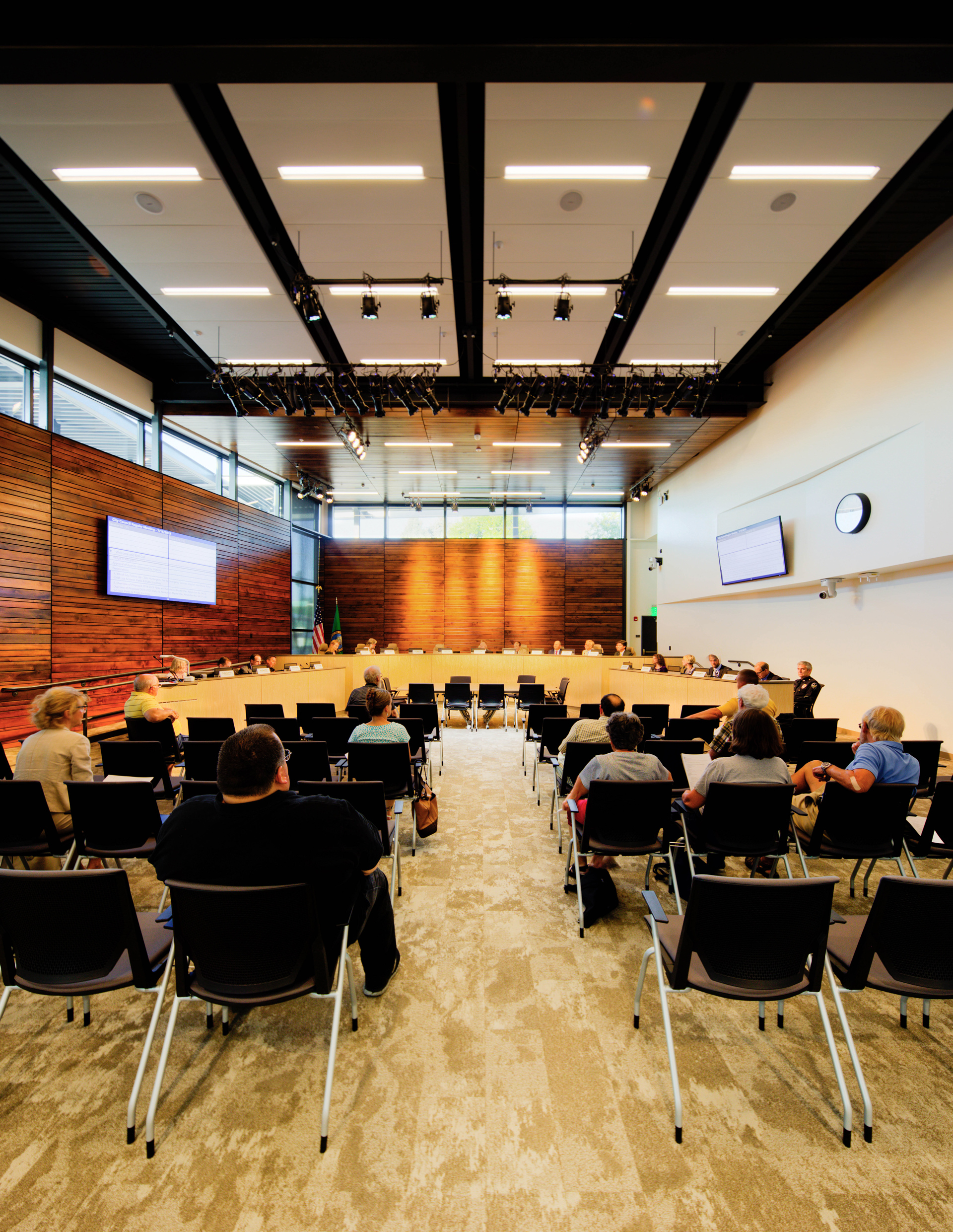
The new City Hall is designed through a progressive design-build methodology where the Opsis design team worked hand-in-hand with the contractor to achieve the highest level of public building durability and quality finishes appropriate to a City Hall within a predetermined budget.
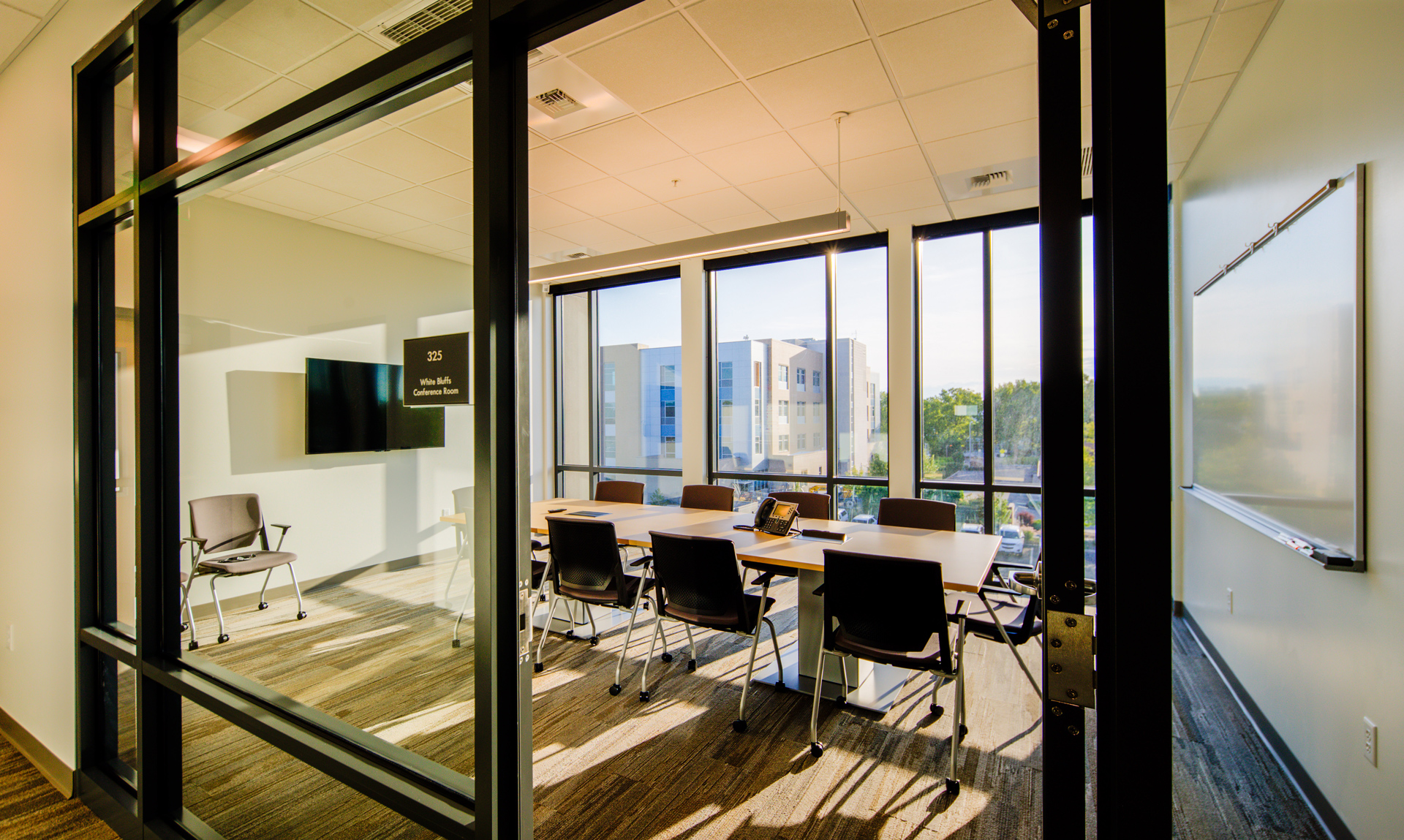
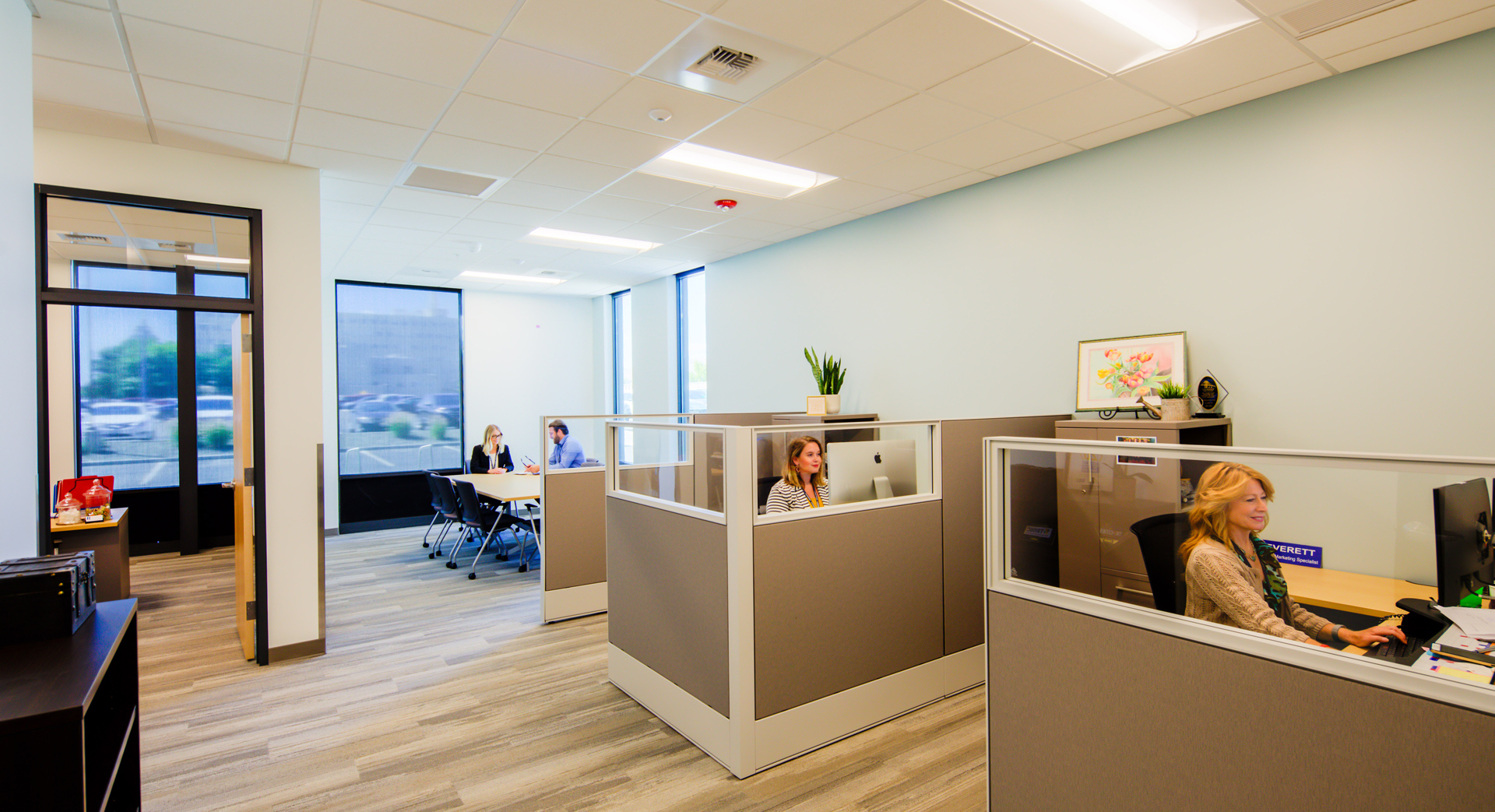
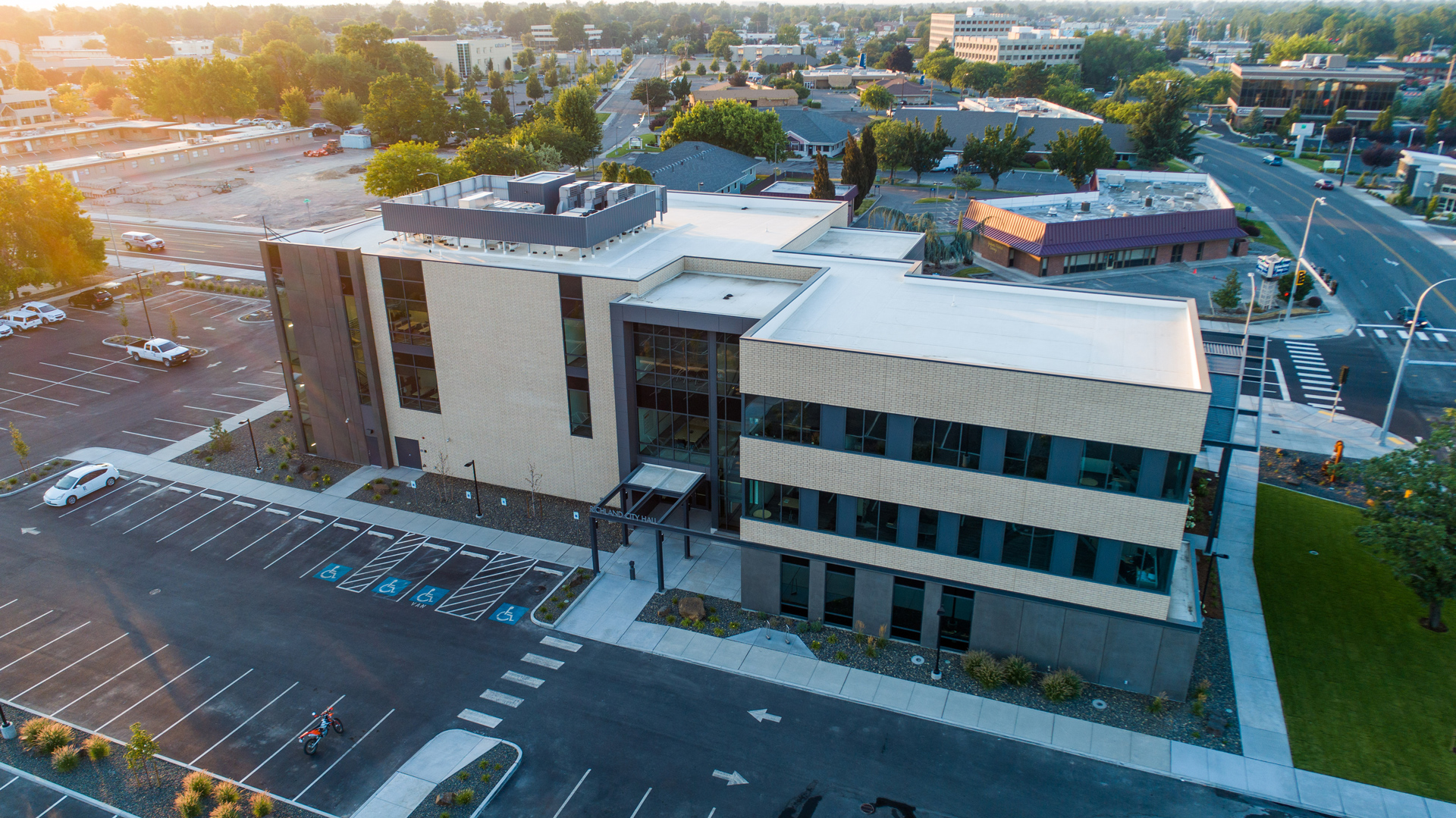
Parcels surrounding the project serve as shared parking facilities, and site improvements were coordinated with adjacent land owners to help set the stage for continued development along Richland’s Swift Boulevard.
