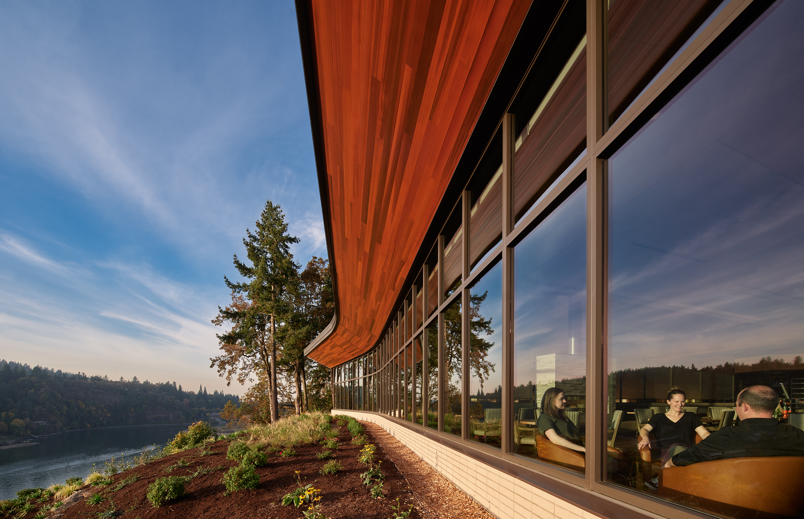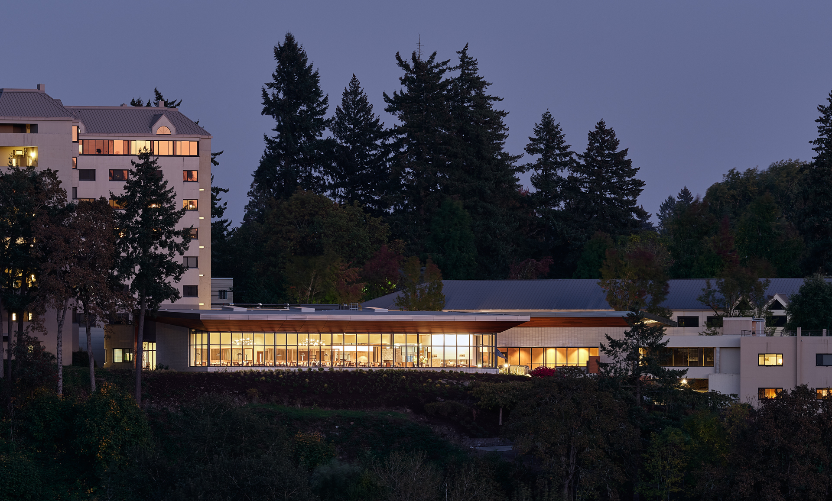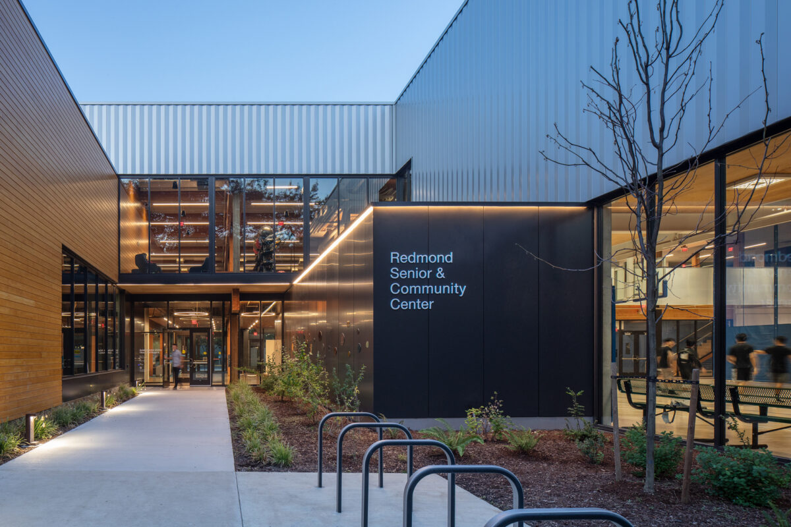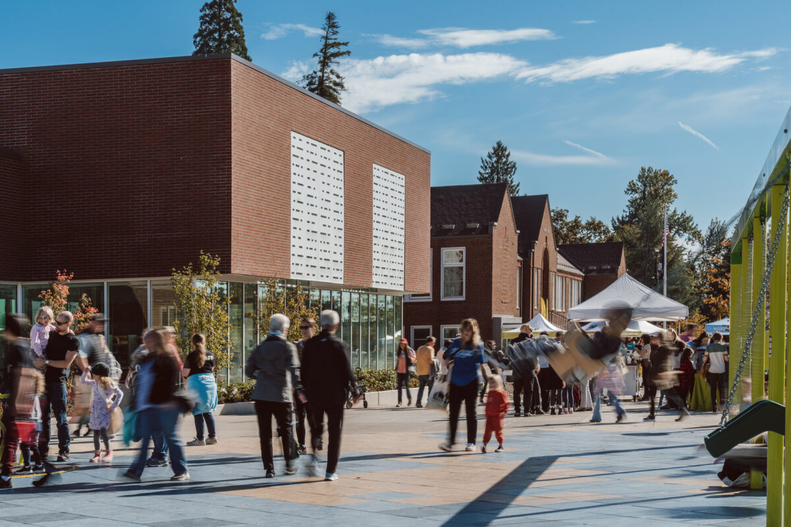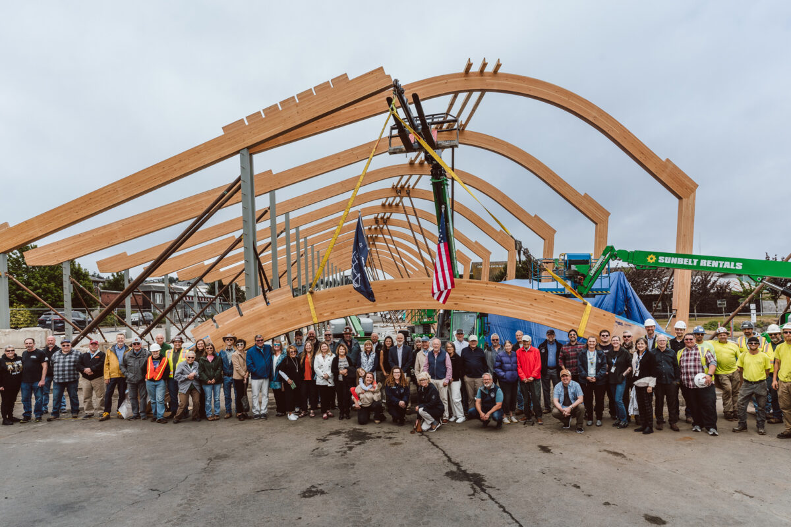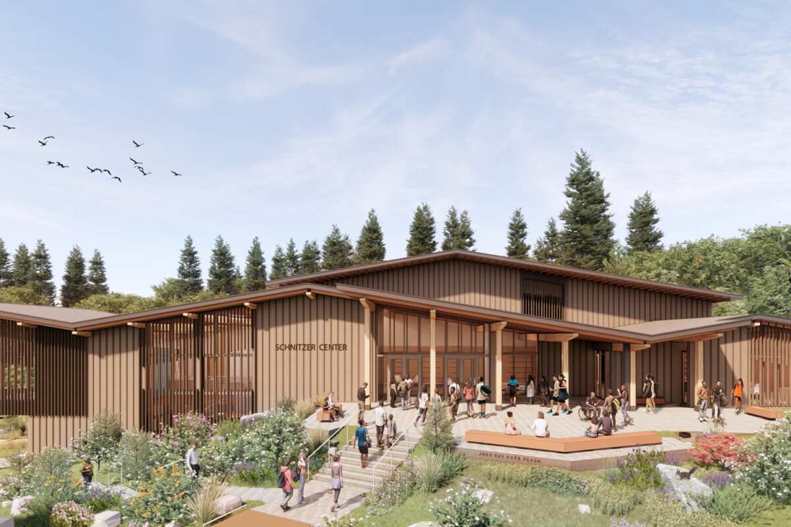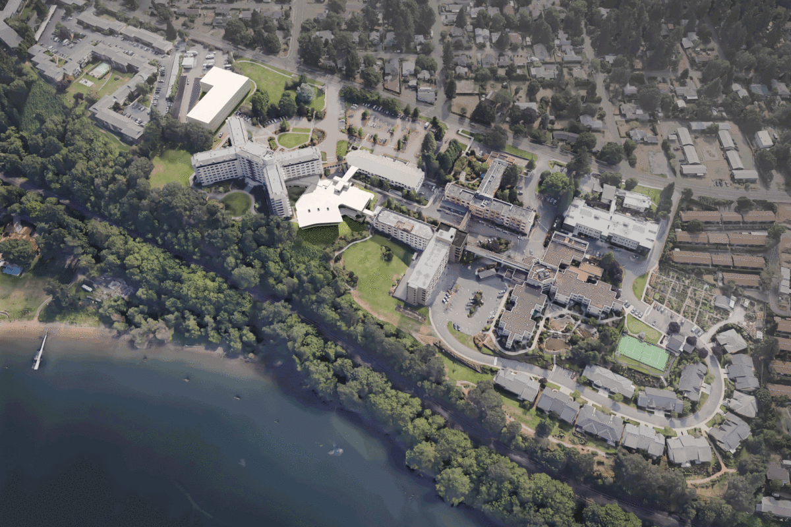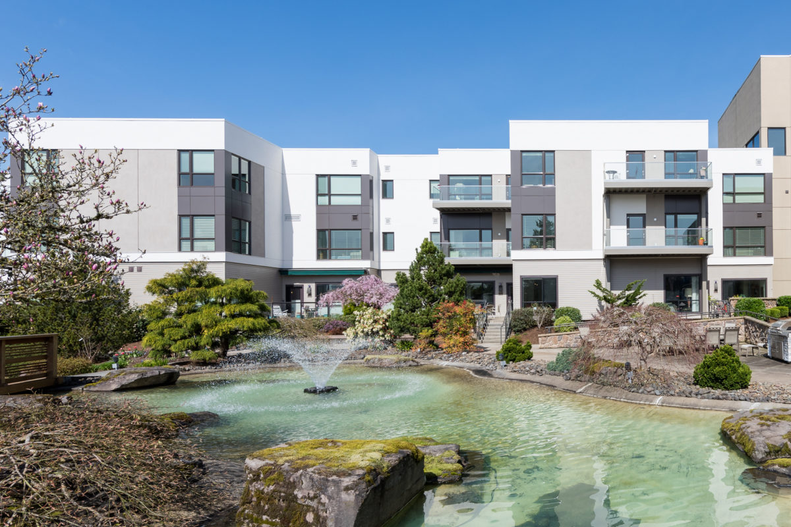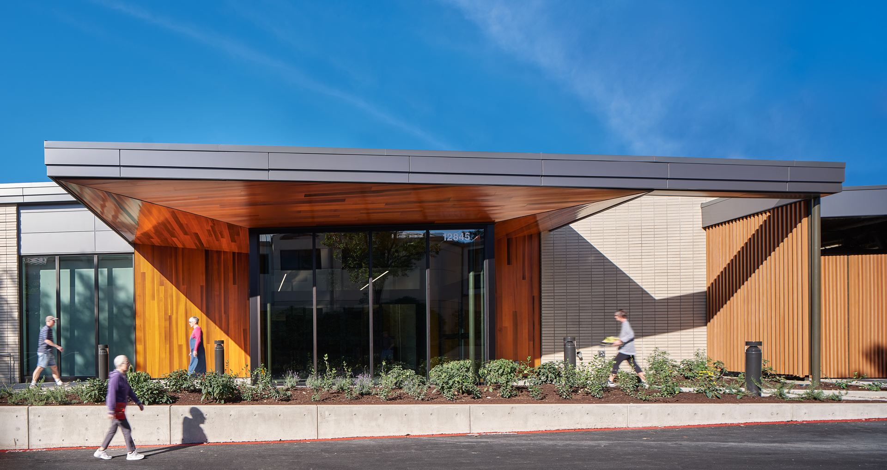
Riverview Dining & Kitchen
Willamette View
Located at the heart of the campus along the main indoor campus circulation spine, the curving forms of the 18,000 sf Riverview dining area and kitchen frame incredible views over the Willamette River, while stitching the building into the pedestrian paths of the community.
Size: 18,000 sf
Location: Portland, OR
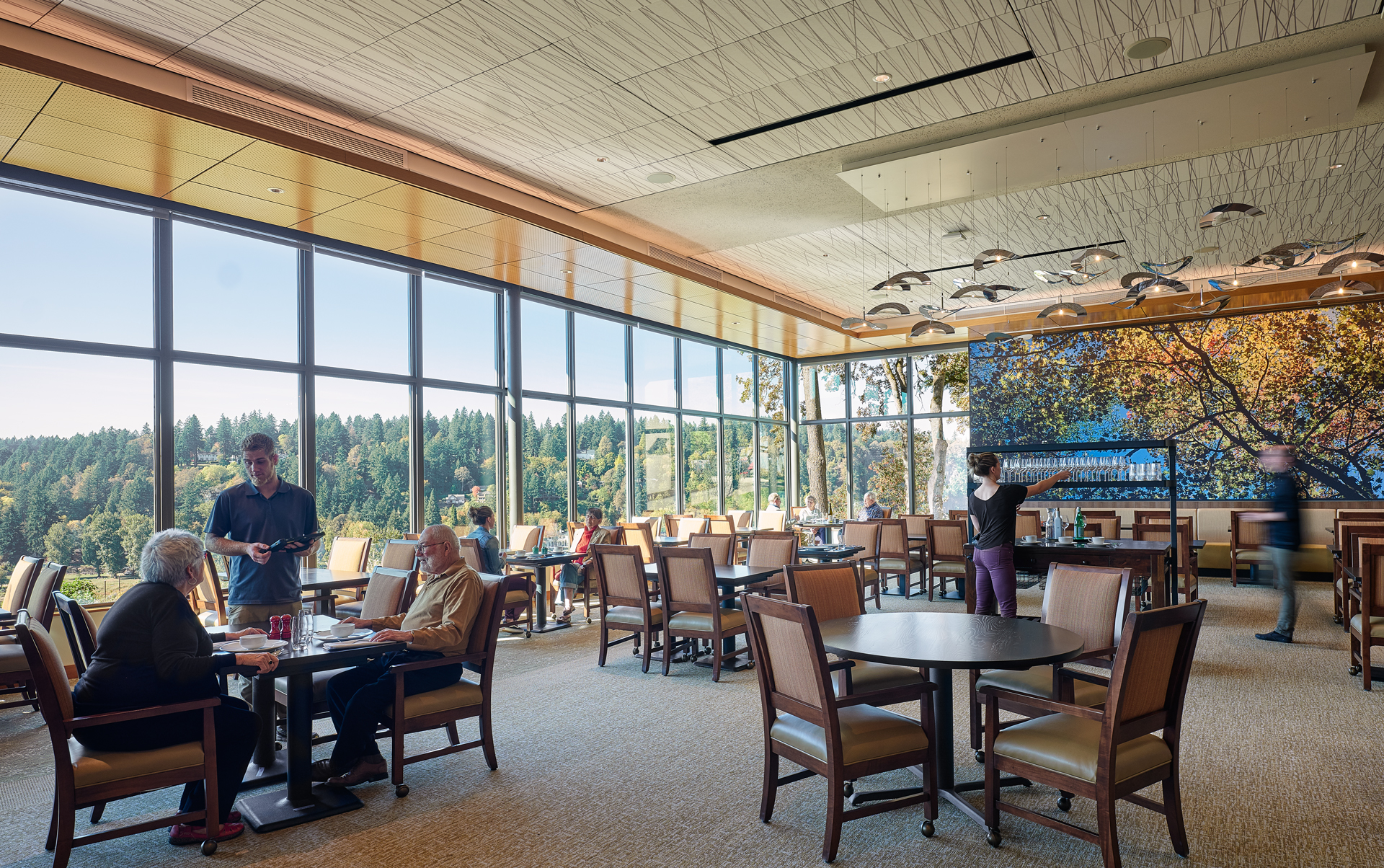
At the nexus of these curves, residents can view into the program options from one point – the fresh marketplace, the Elk Rock Bistro and Bar, the multi-purpose Auditorium and the flagship Riverview dining room.
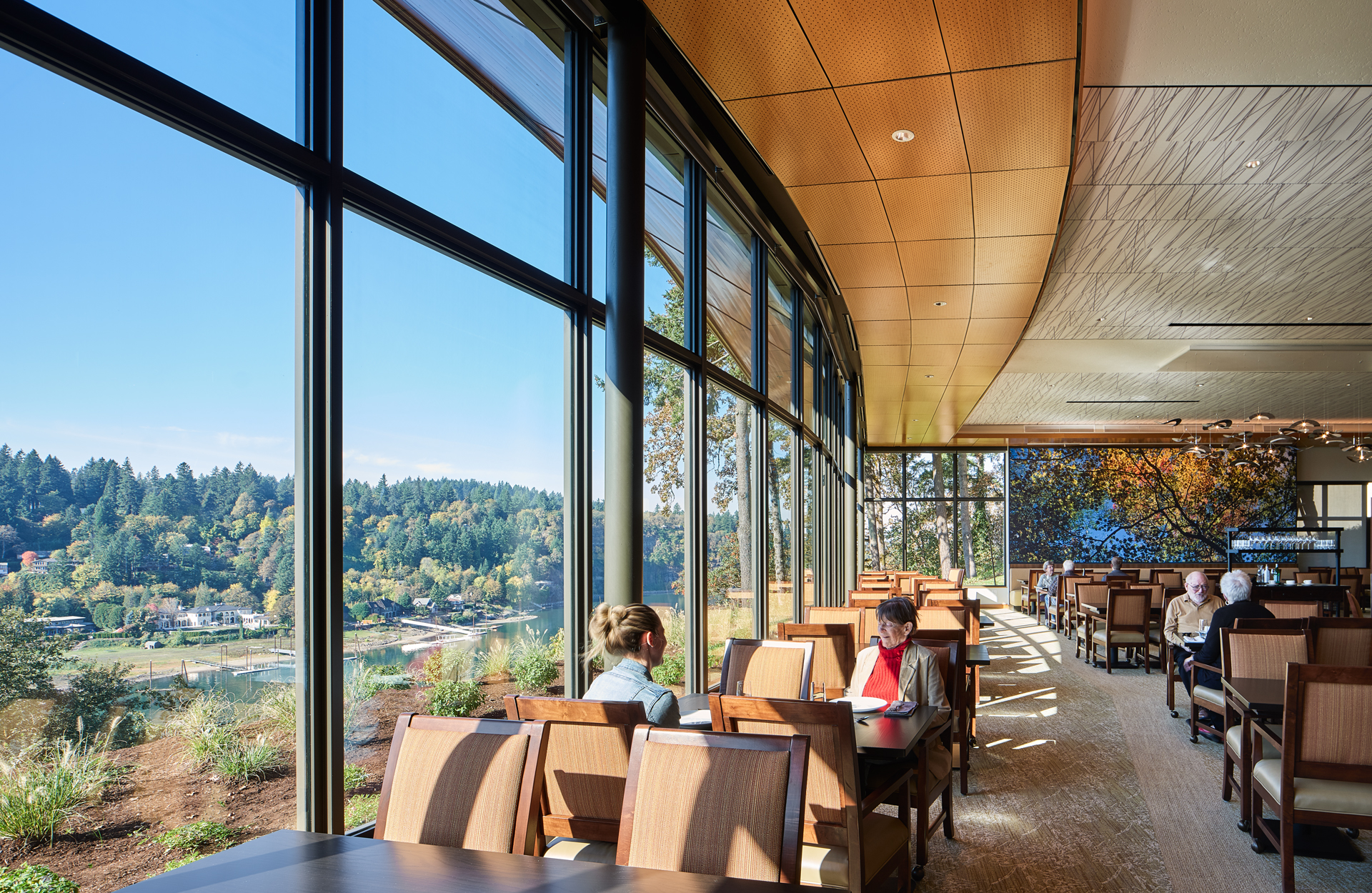
The dining room’s sloped cedar soffit widens the aperture to capture views of the hills across the river and the sky beyond and reads like a wooden boat pulled ashore. Patterned fabric ceilings and custom graphic acoustical wall panels address the acoustical demands of aging. Skylights bring natural light and create a series of intimate dining environments.
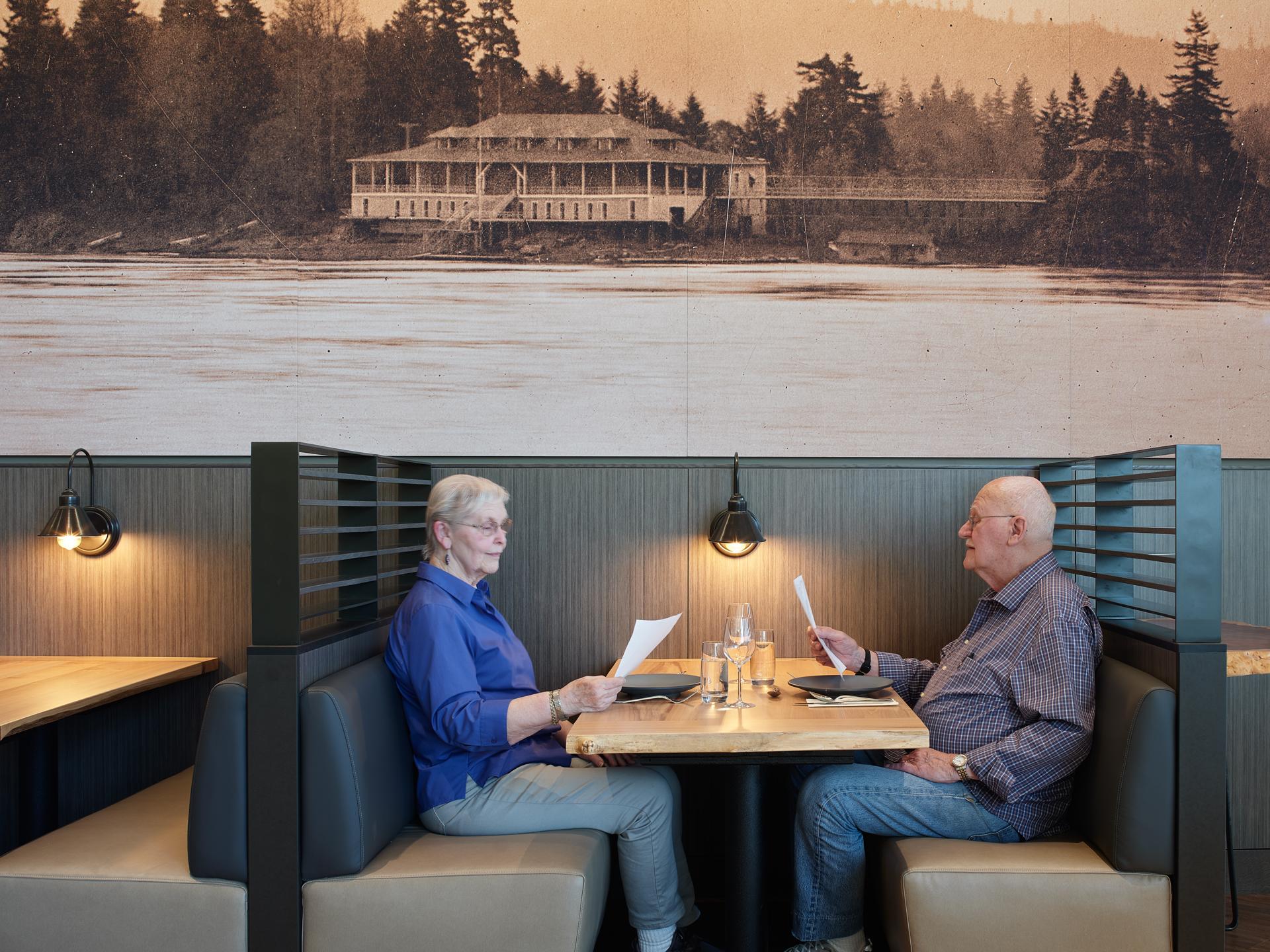
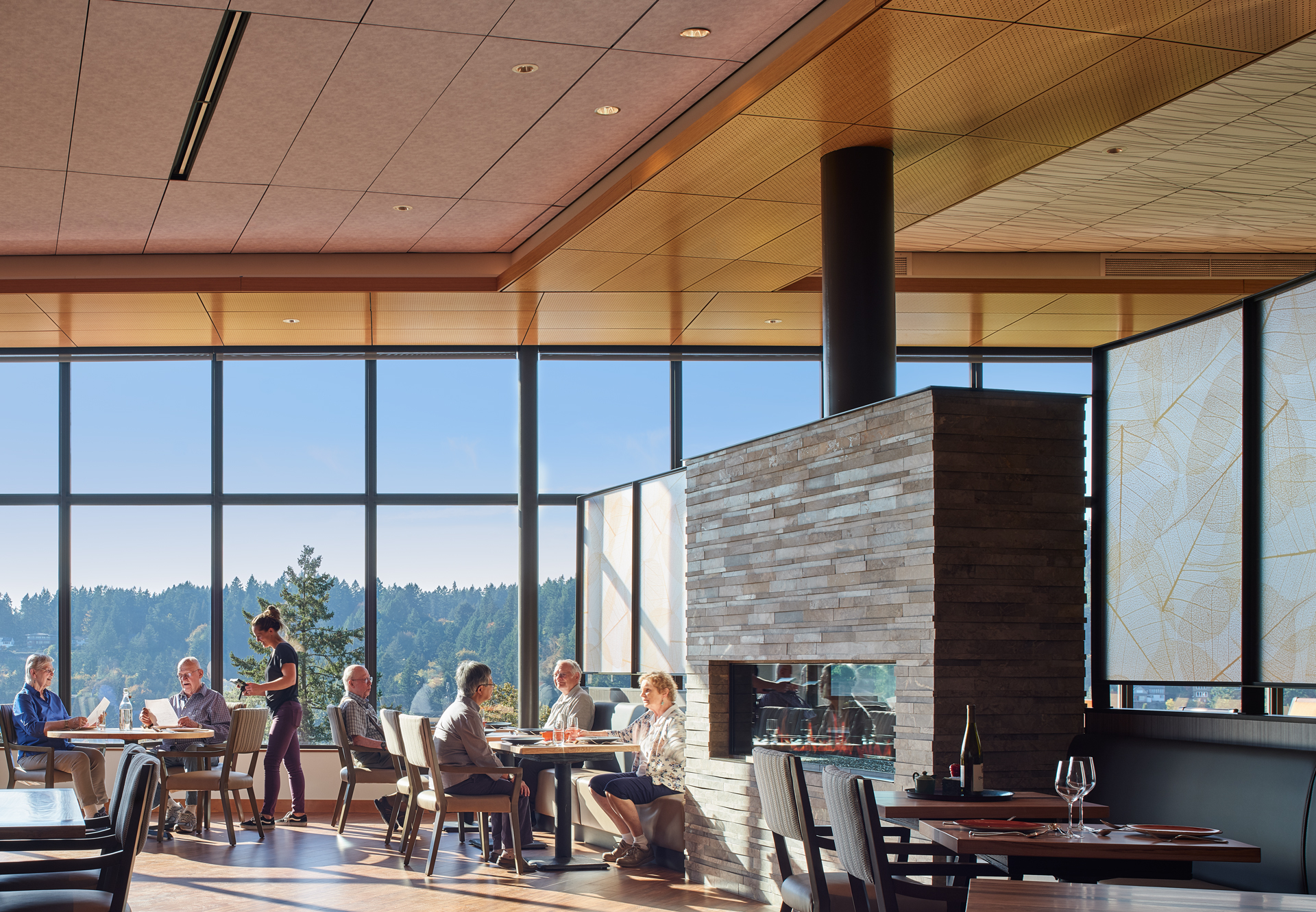
The lines between inside and outside, nature and shelter are blended and intertwined to create a place that changes with the hour, day and season. A stone-clad two-sided fireplace, translucent leaf patterned panels and a historic image of the river create an intimate Elk Rock Bistro and Bar.
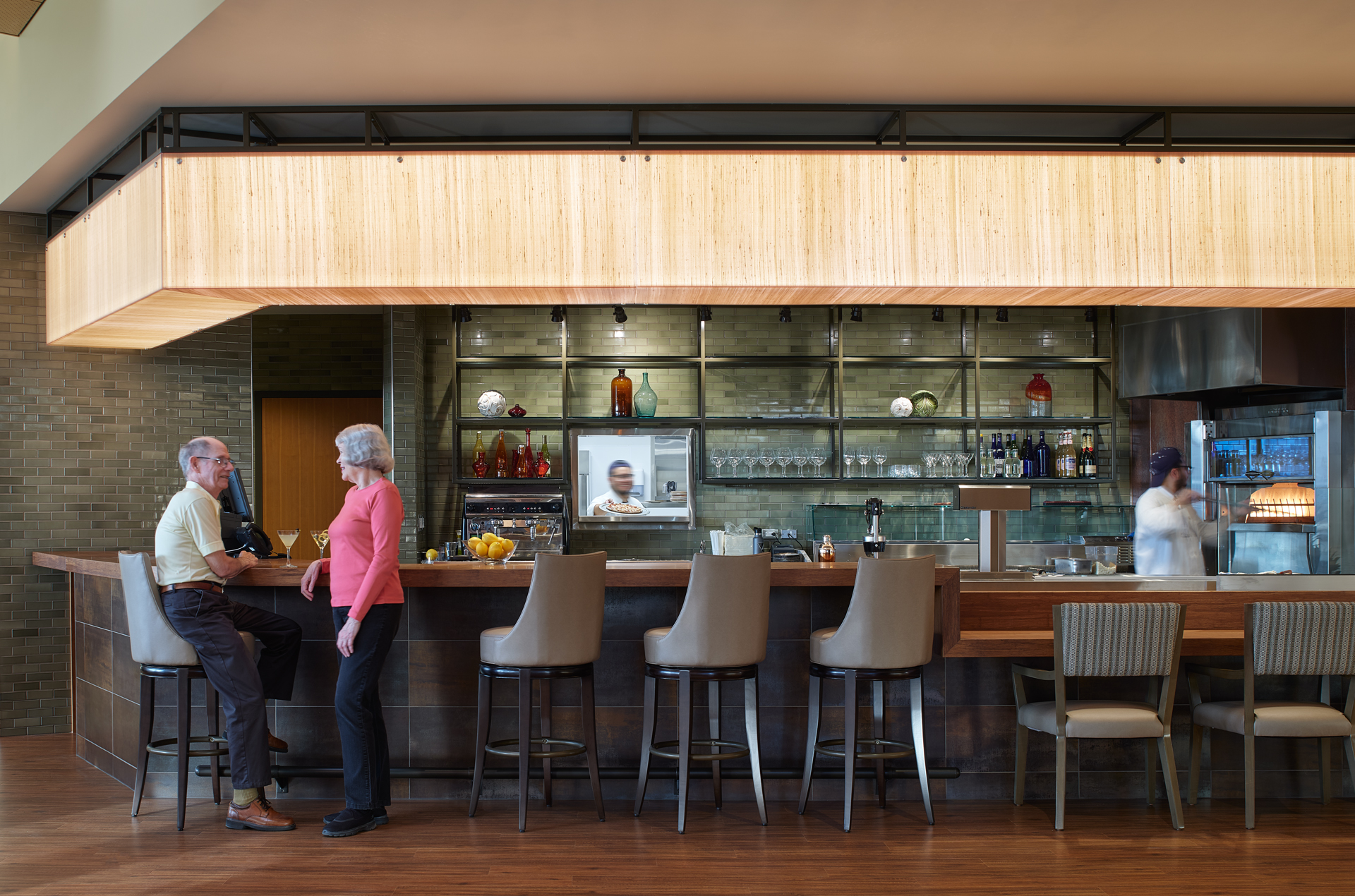
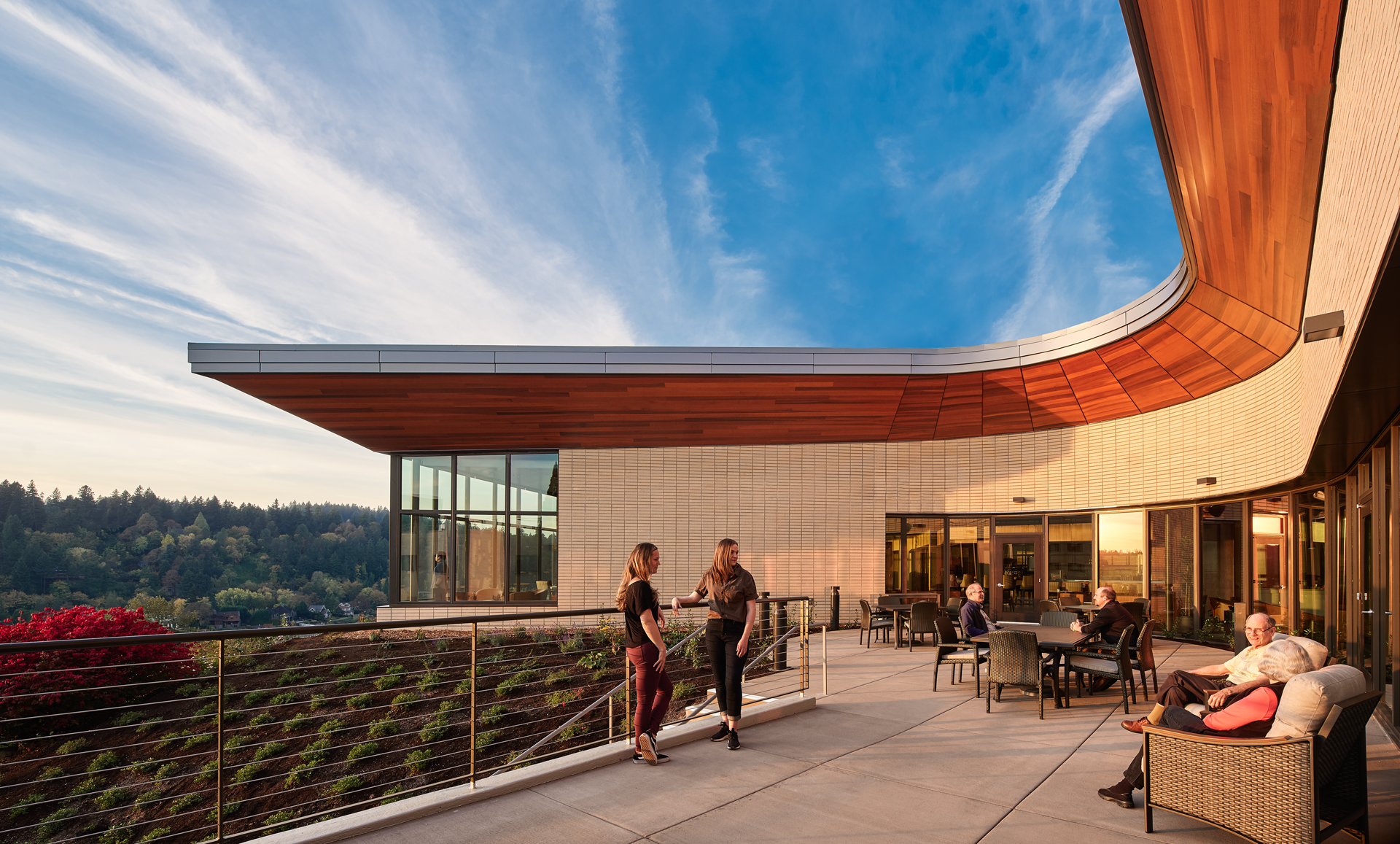
The adjacent outdoor Veranda frames a view up river and connects residents to the many walking paths on the campus.
