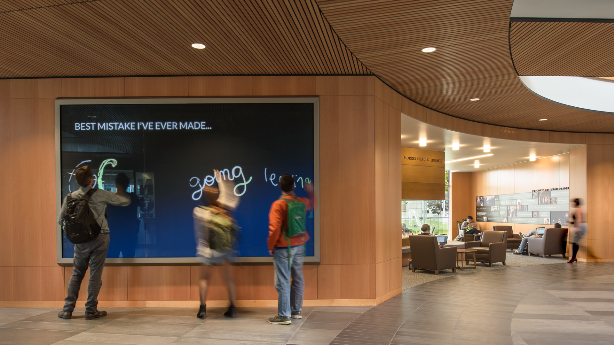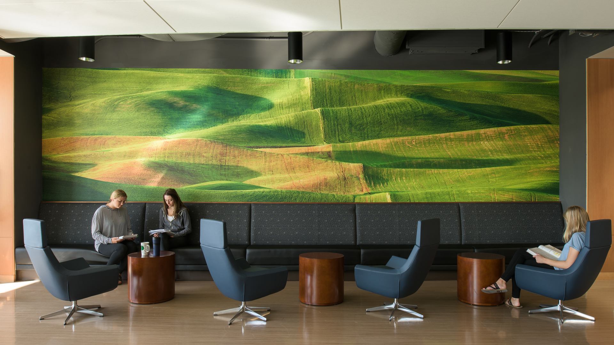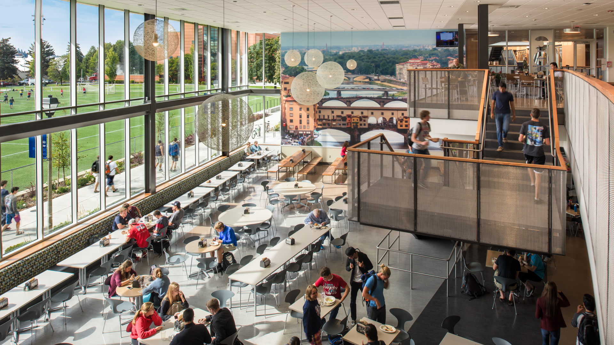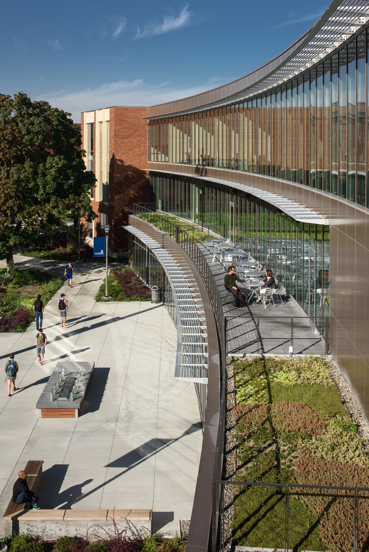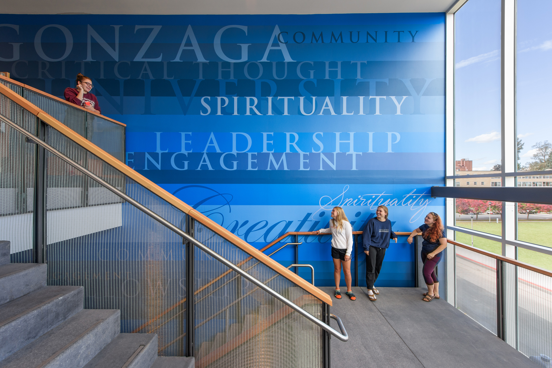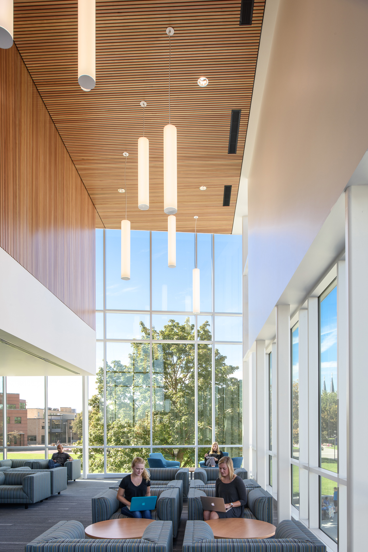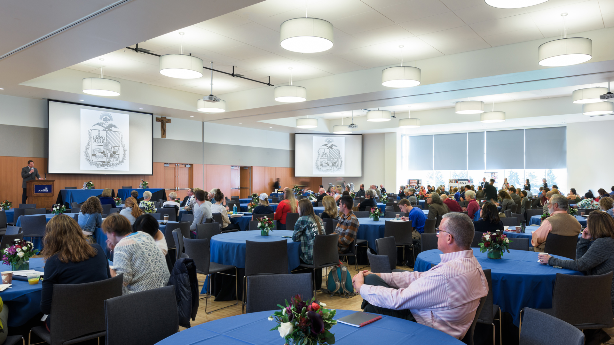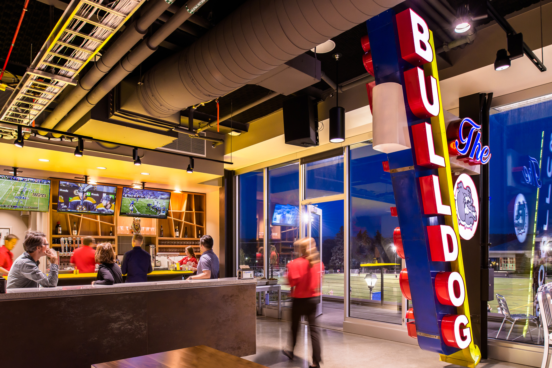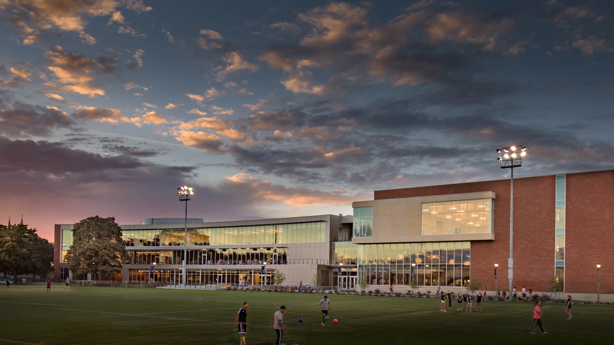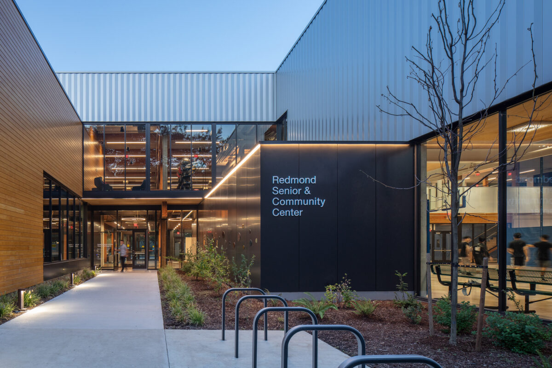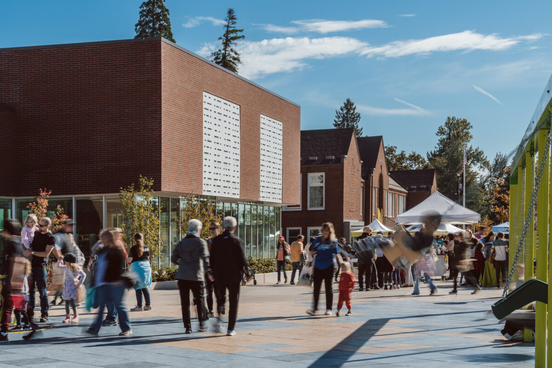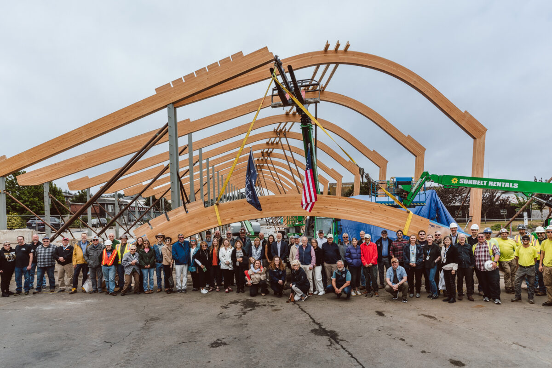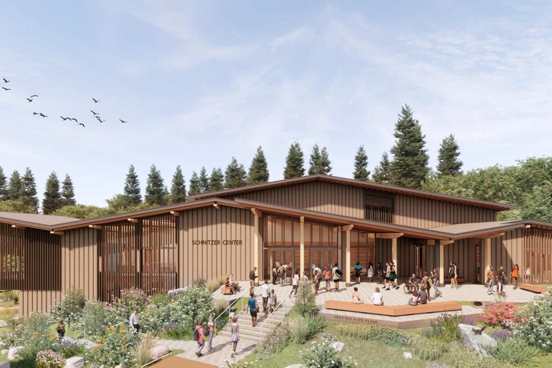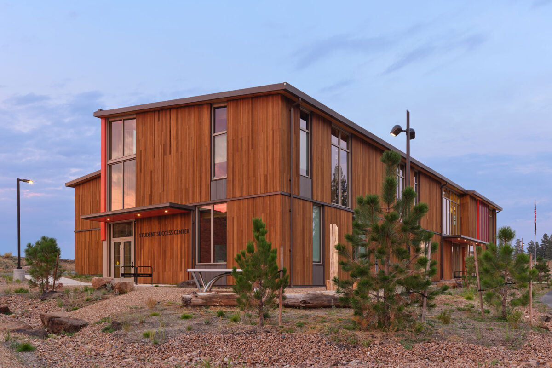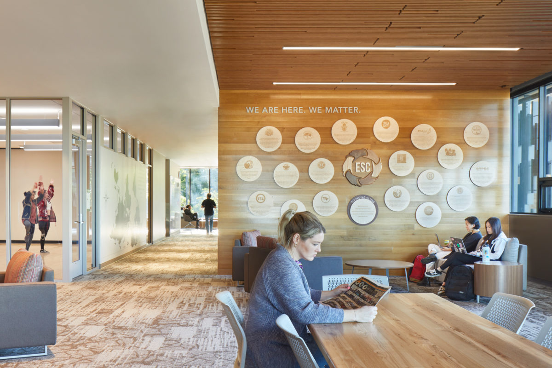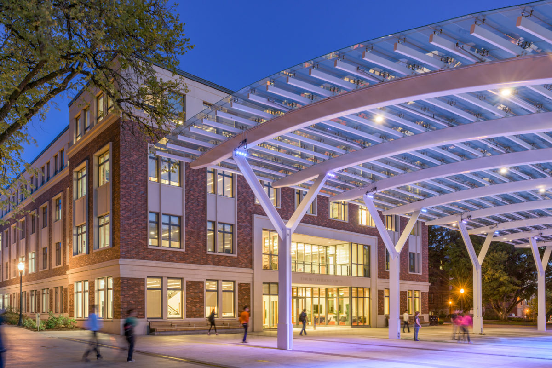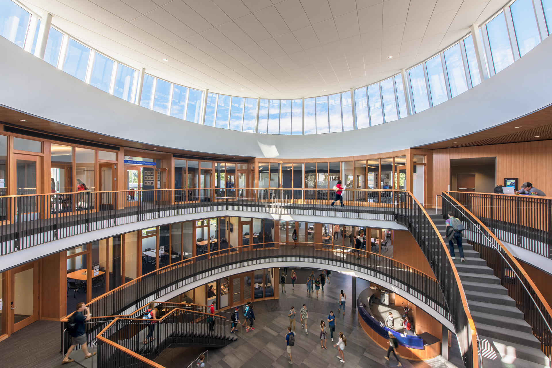
John J. Hemmingson Center
Gonzaga University
The Hemmingson Center is a transformational step in creating a Gonzaga community that reinforces the institution’s “whole and rigorous” vision for student development. The building plan grew out of an understanding of the site as a crossroads, resulting from pedestrian patterns approaching the site from each corner. Specific program elements are placed at each of these edges, while multiple entry points create a building that invites people to pass through.
Size: 168,971 sf
Location: Spokane, WA
Stat: LEED Gold
Design Architect: Opsis Architecture
Associate Architect : Bernardo-Wills Architects
Design-Build: Hoffman Construction
Award:
2016, Building Design+Construction, Building Team Bronze Award
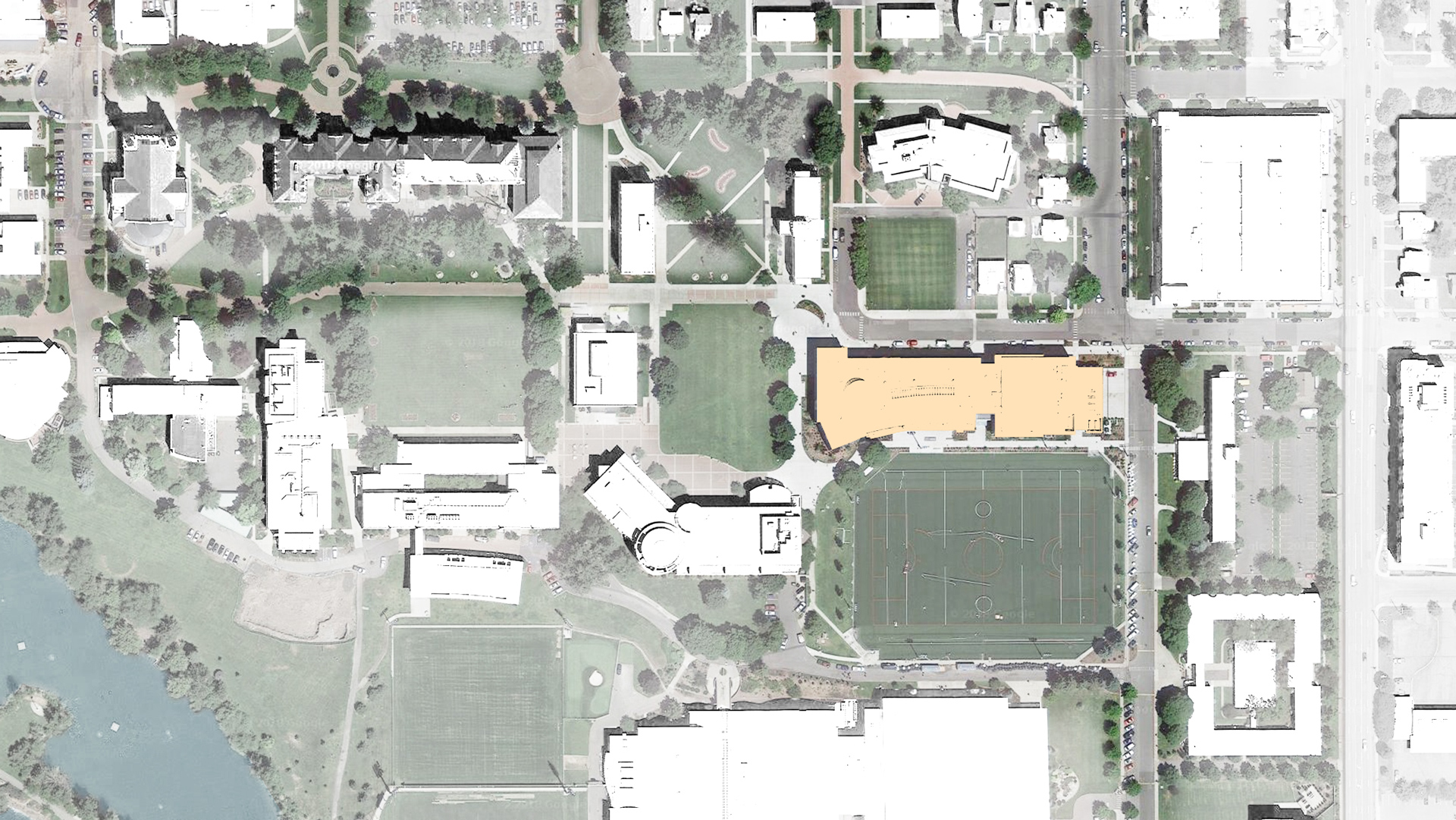
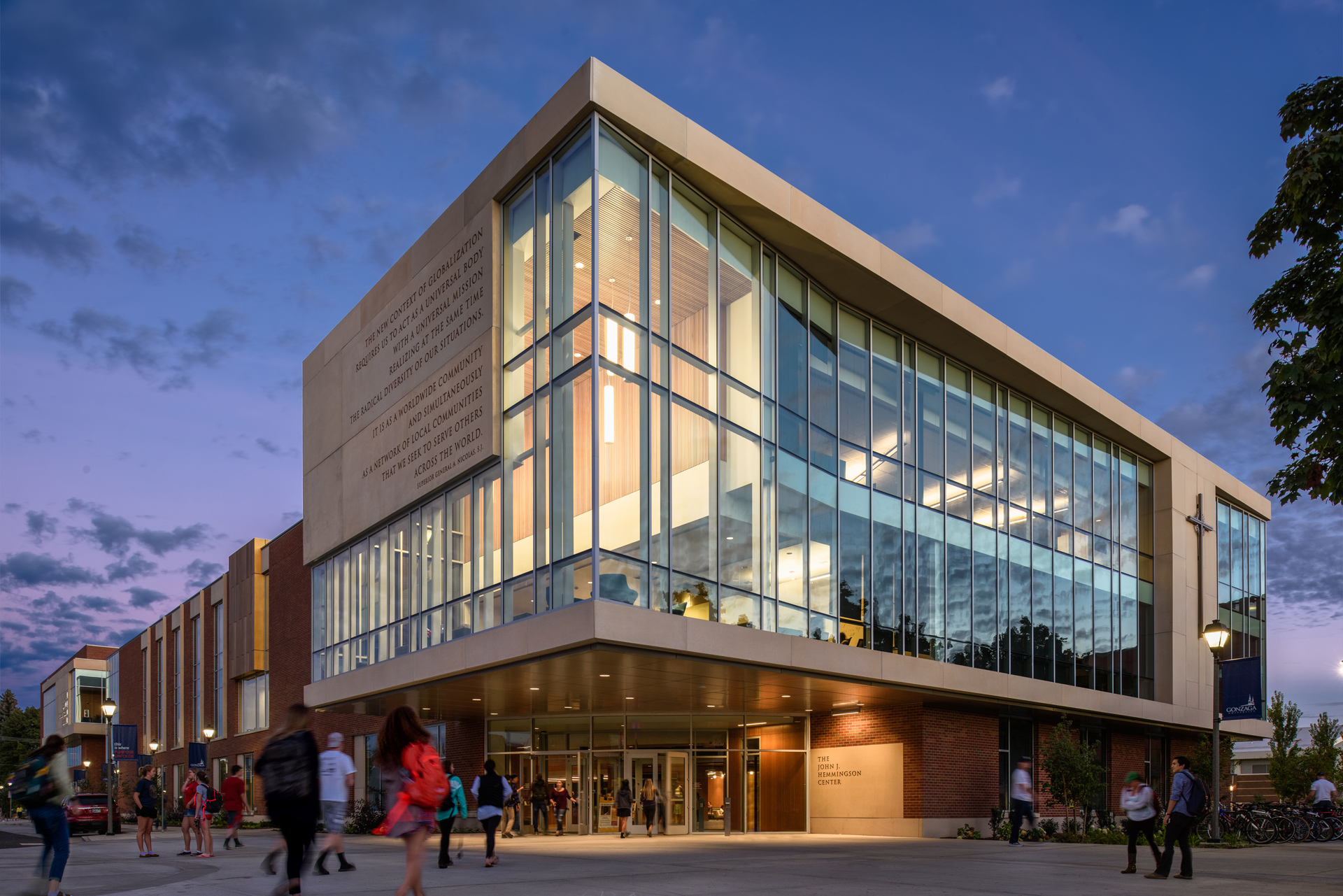
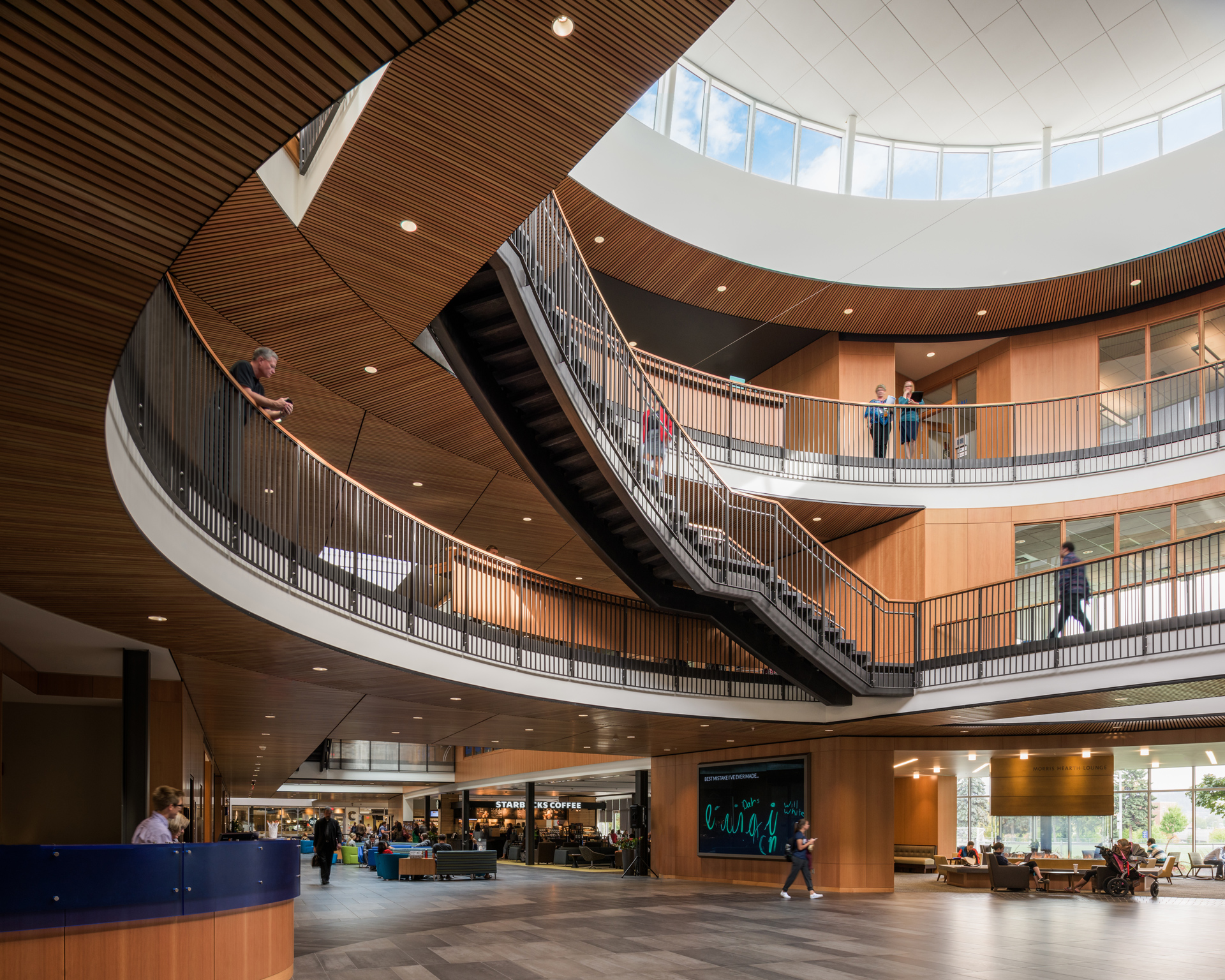
The interior concept creates a community village through three main public spaces: the Global Commons, the Atrium Street and the East Crossing. Each of these spaces is a dynamic and interactive place where students, faculty and staff discover and connect with new people and ideas.
The centerpiece is the Global Commons, a campus living room anchored by the Commons Hearth that serves as the key campus meeting place. The design floods the space with natural light from extensive walls of glass, skylights and clerestories.
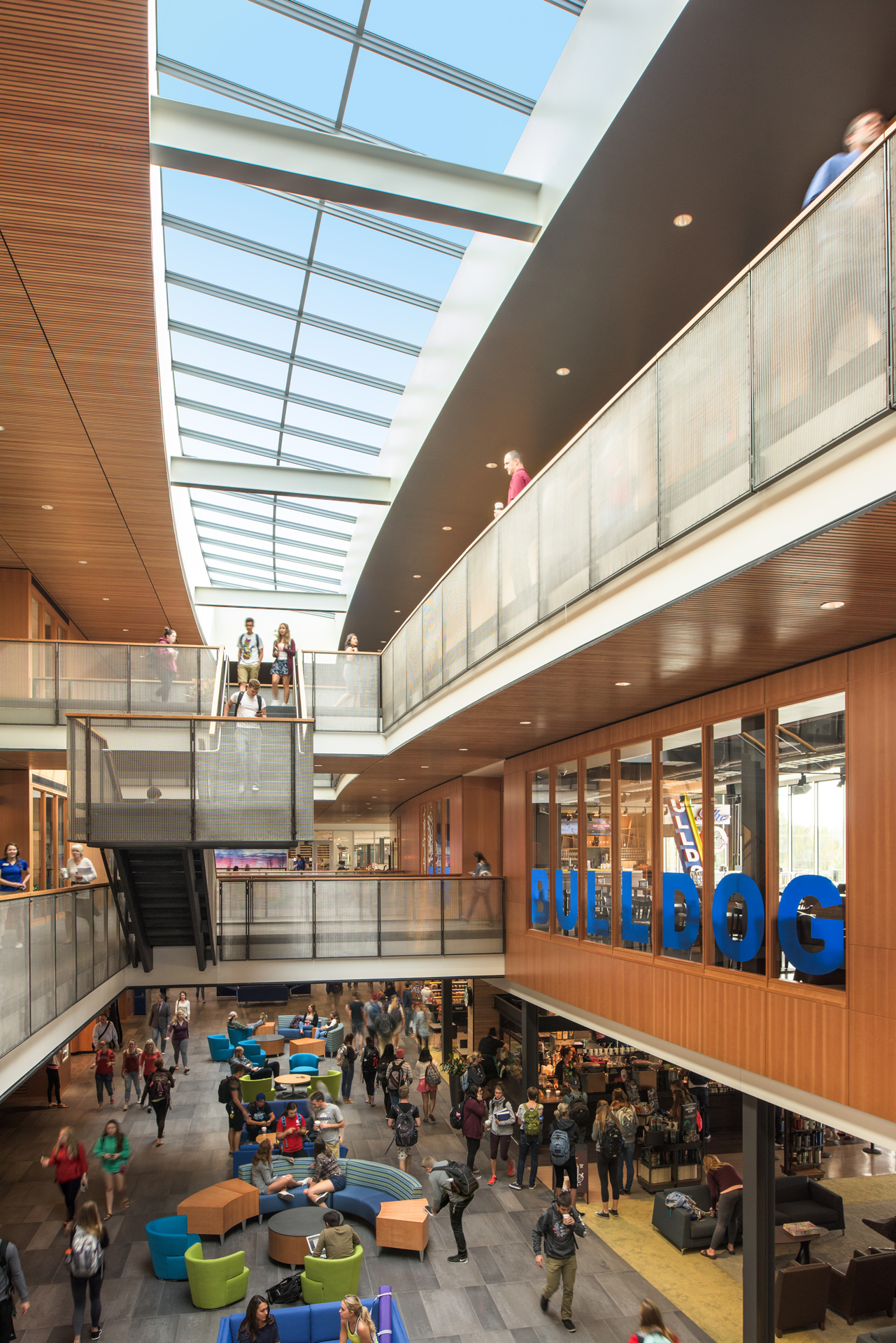
Standing at the center of the Commons, surrounded by curving balconies and transparent walls, one can see all the building’s key programs on all three levels–campus ministry, academic programs, student organizations, meeting rooms, food service and recreation. The design’s transparency and openness defines what a 21st century living-learning facility should be.
