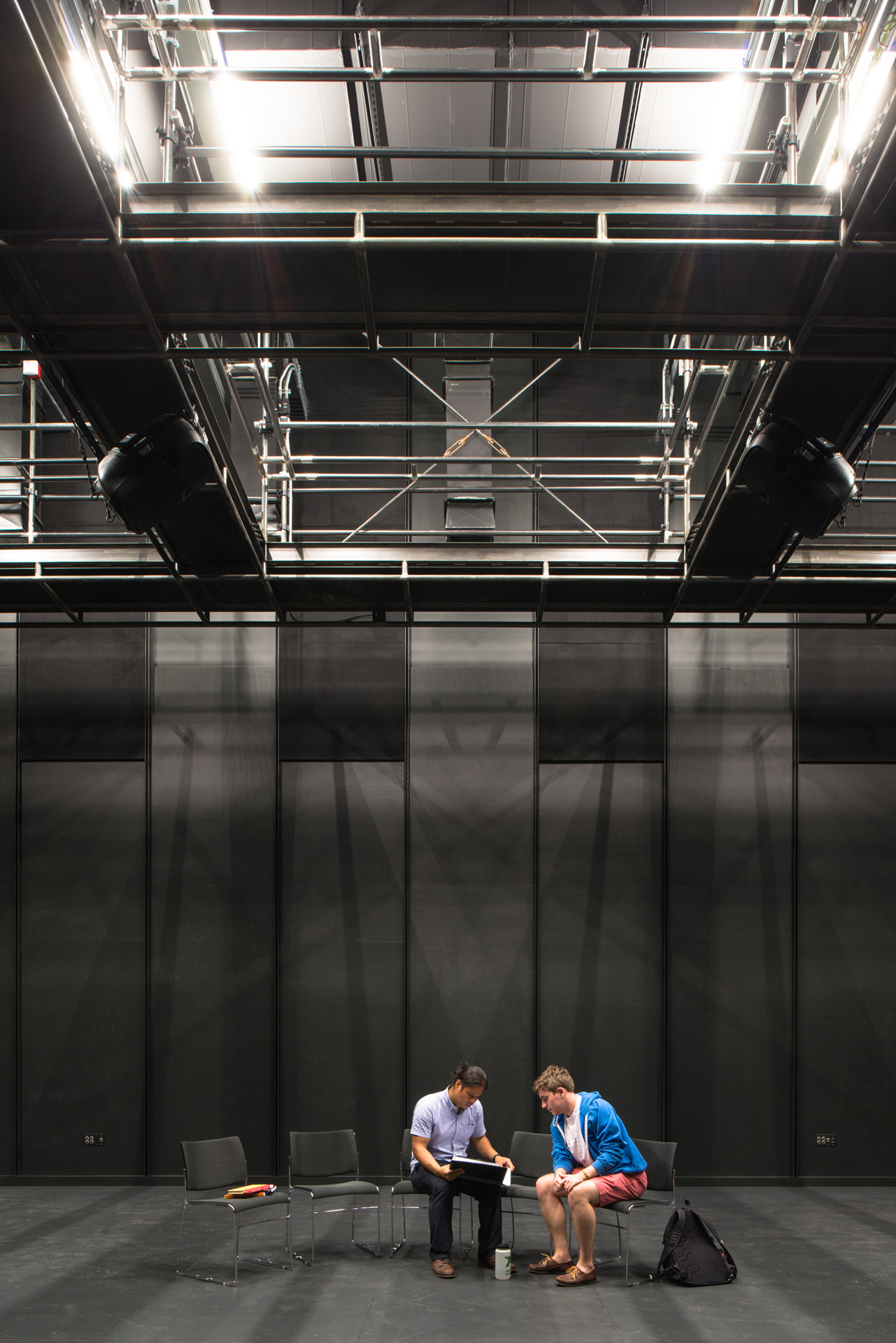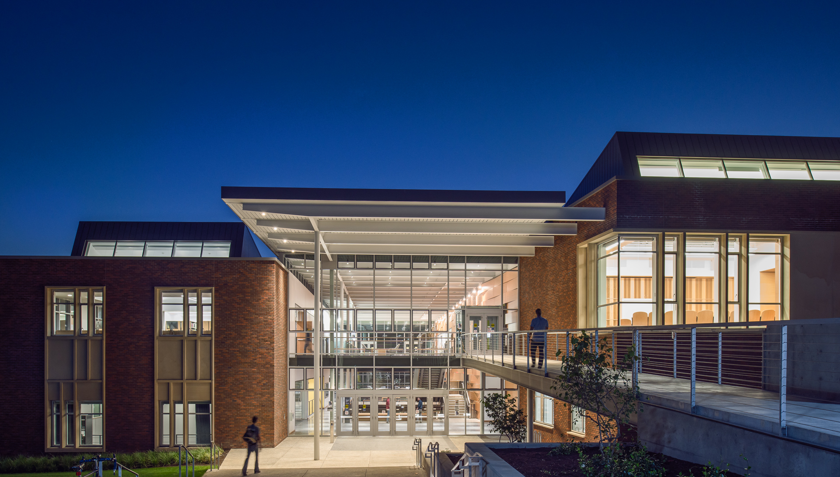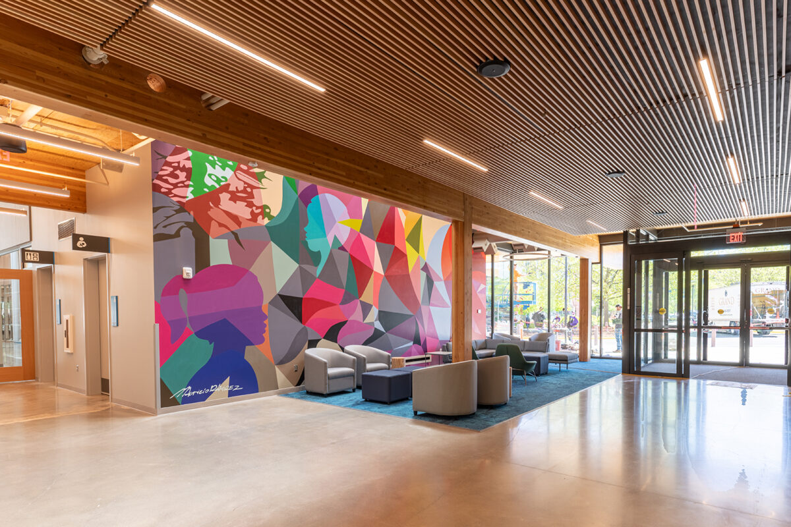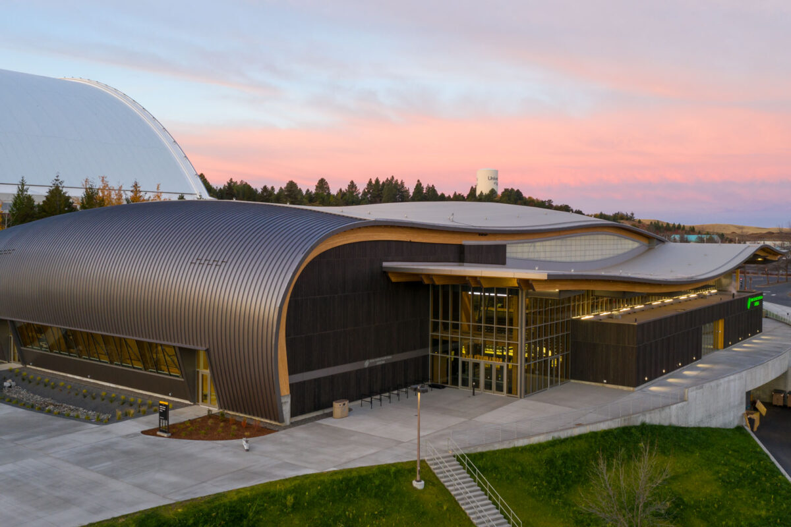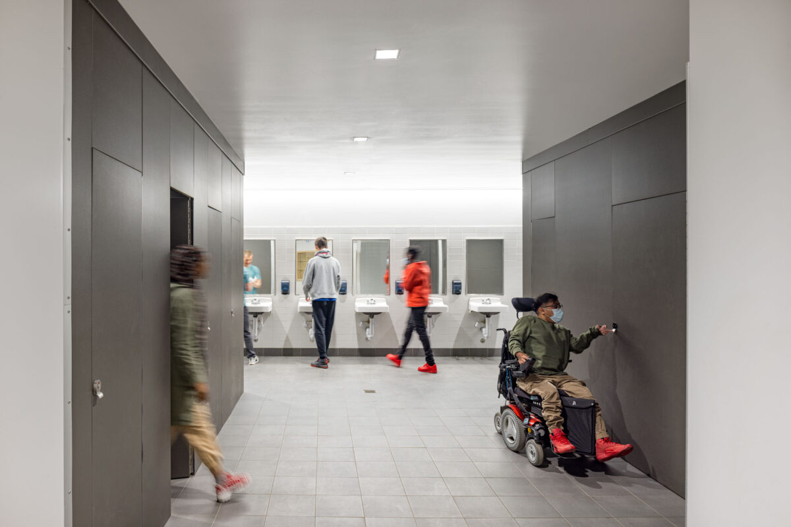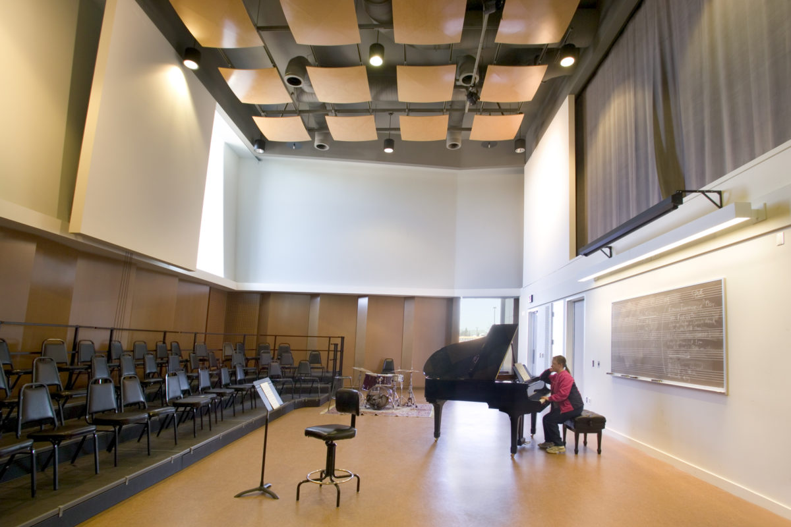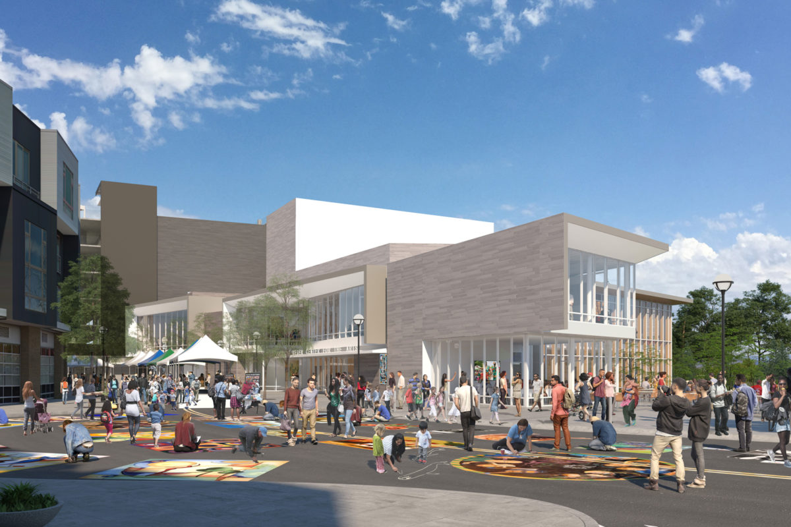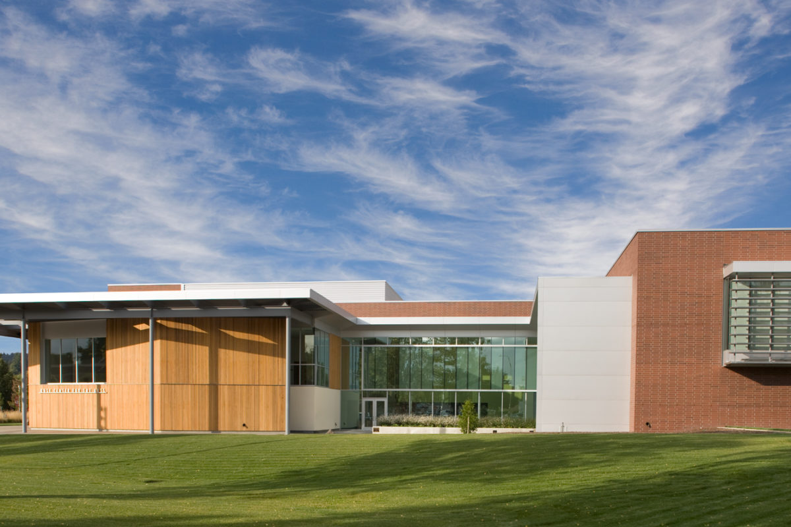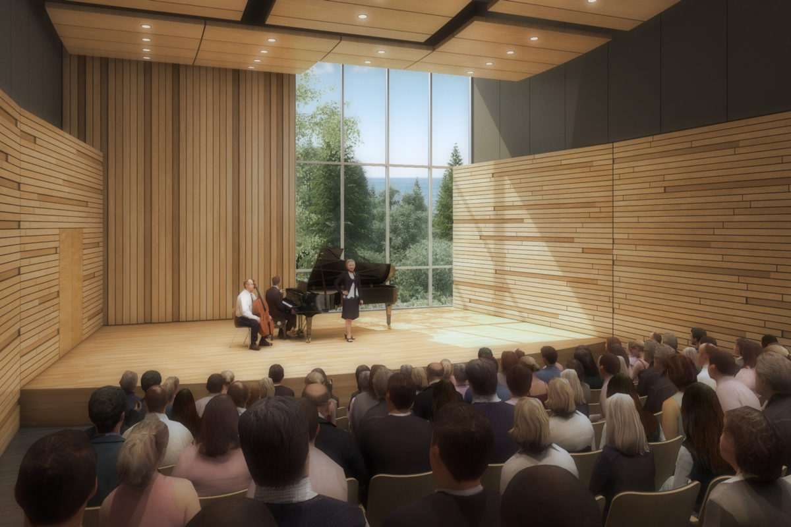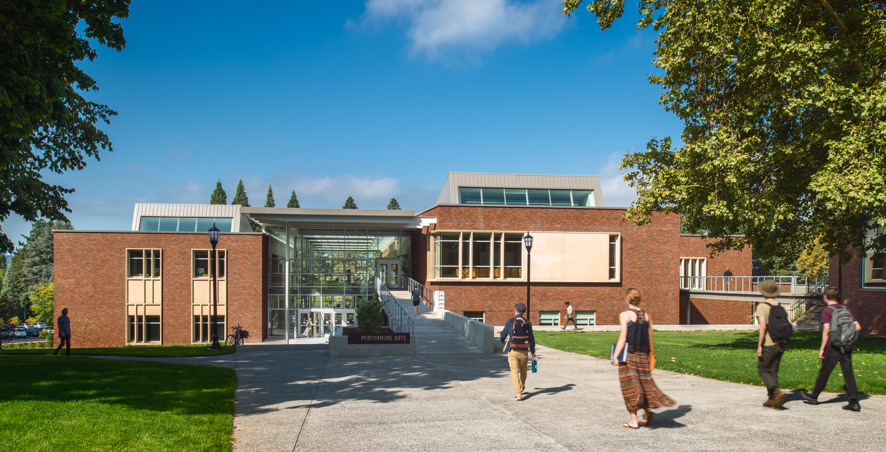
Performing Arts Building
Reed College
The Performing Arts Building creates a vibrant, cross disciplinary home for the arts and new public front door to the intimately scaled collegiate gothic campus.
Size: 78,000 sf
Location: Portland, OR
Stat: Earth Advantage Gold Certification
Awards:
2015, AIA Northwest and Pacific Region, Design Citation Award
2015, AIA, Education Facility Design Awards, Award of Merit
2015, IES Portland, Illumination Awards, F.C. Baker Award of Excellence
2015, IES Portland, Illumination Awards, Edwin F. Guth Interior Lighting Design Category
2015, USITT, Architecture Merit Award
2014, IIDA Oregon, Interior Design Excellence Awards, Best in Category, Education
2014, Interior Design Magazine, Best of Year Award, Finalist
2014, WoodWorks, National US Wood Design Award, Beauty of Wood
2014, OCAPA, EIC Award, Education
2013, AIA Portland, Design Awards, People’s Choice Award
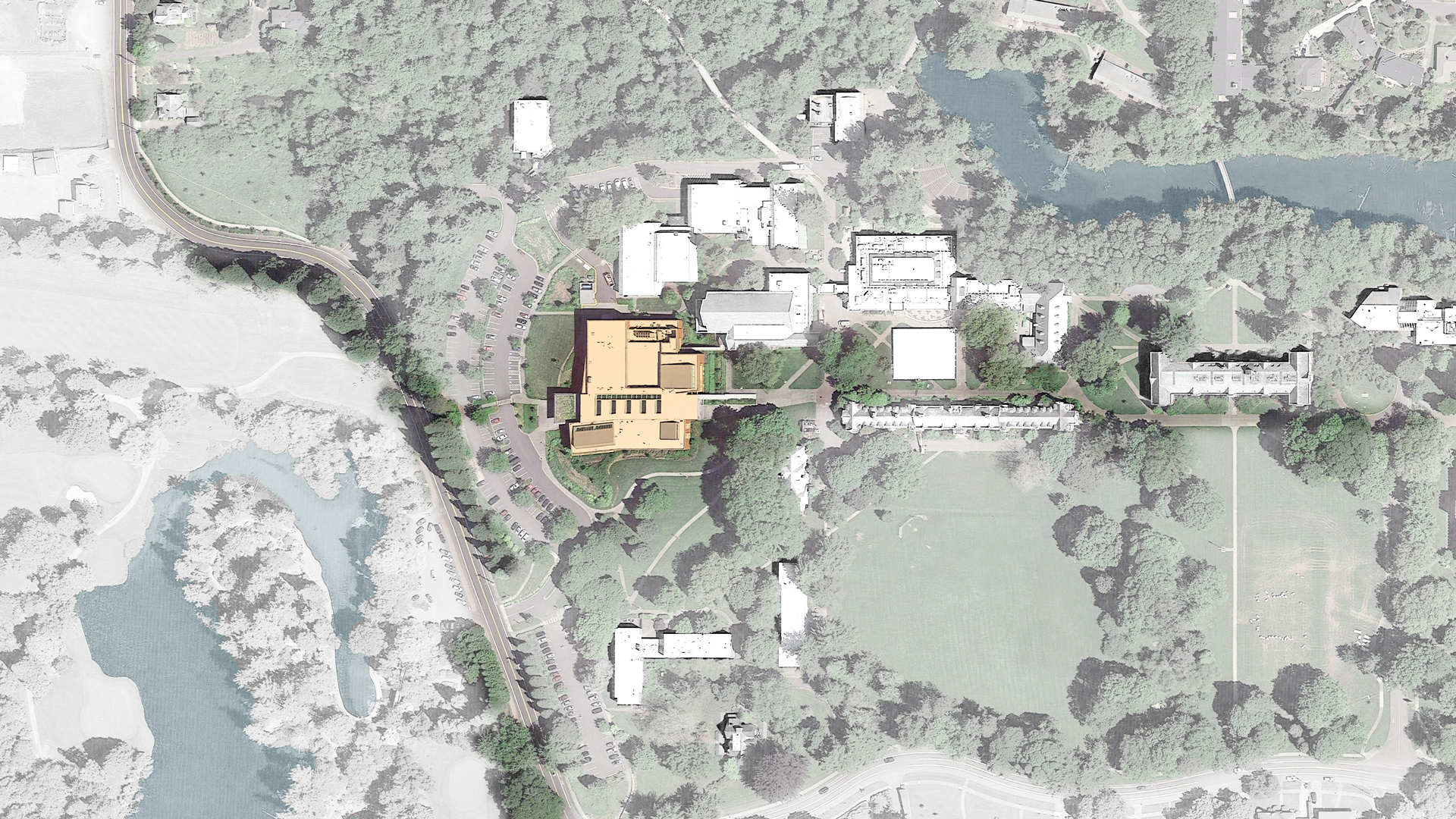
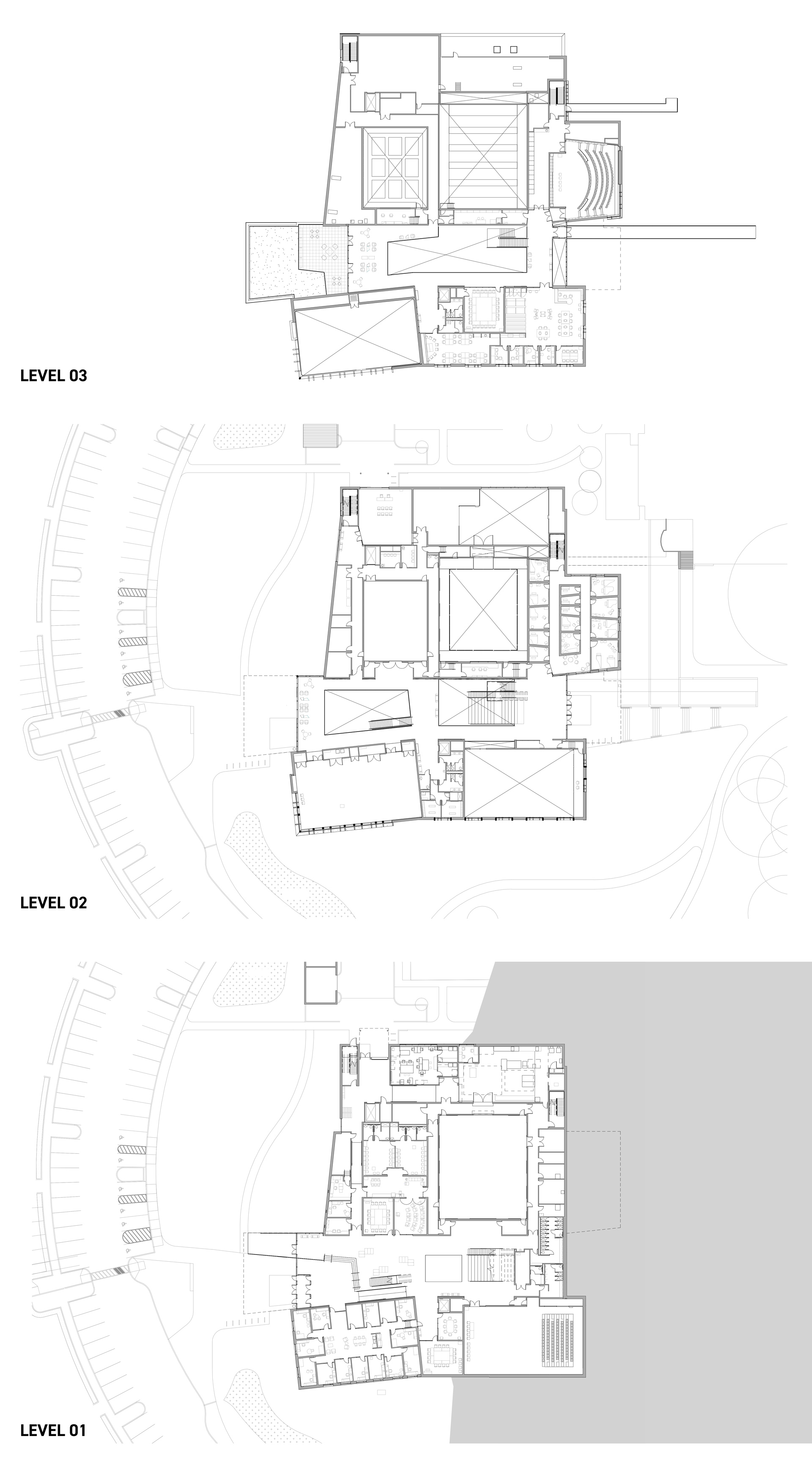
It vertically negotiates the sloping site to connect the lower main entrance to the upper campus quad. Theatre, music, and dance programs are clustered to encourage participation and interdisciplinary collaboration within a contemporary architectural expression that fits within the parameters of the historic campus context.
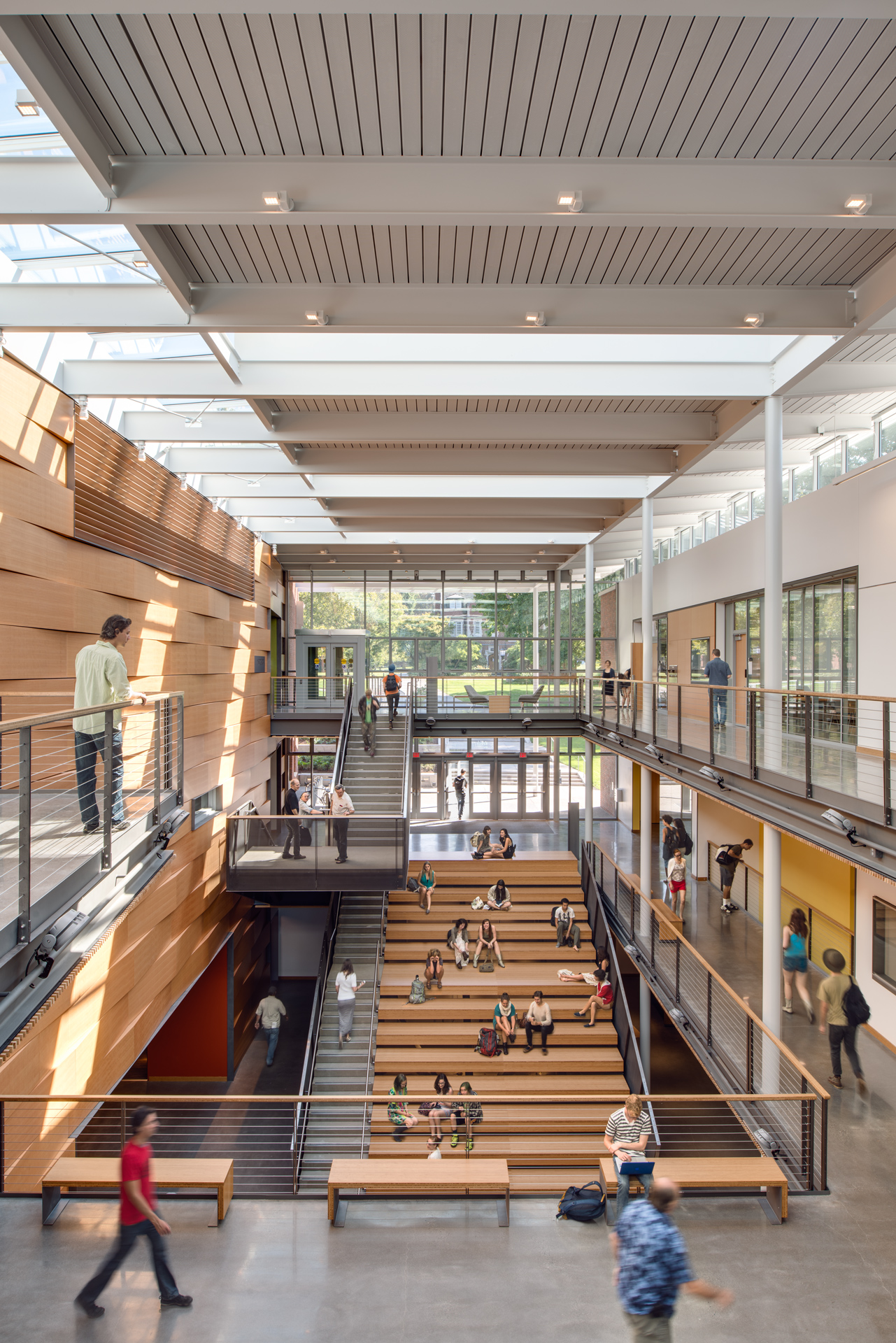
The facility is organized around a central atrium lobby and informal learning space that provides an address for each program and four performance venues.
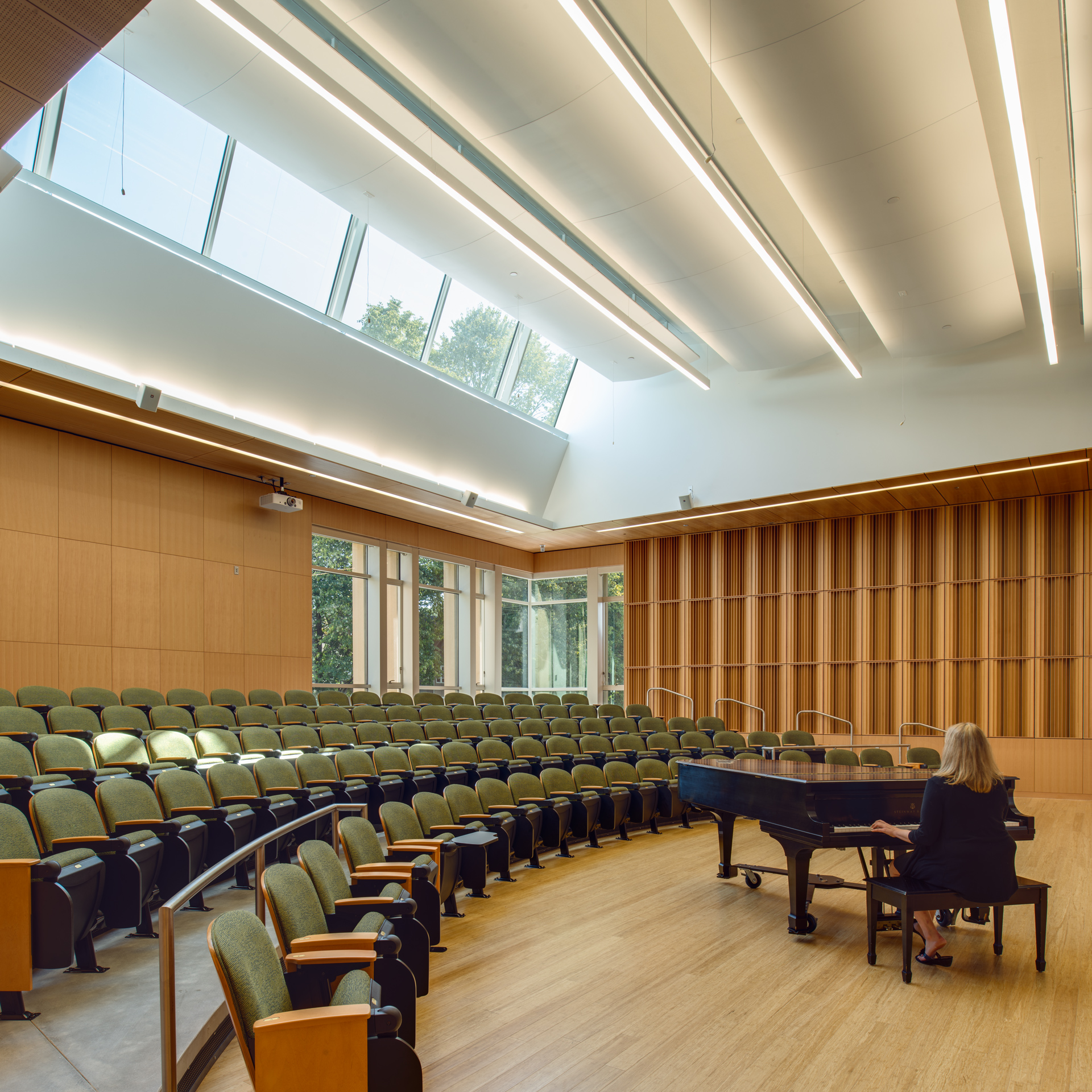
The building features a 200-seat studio theatre with flexible seating configurations, a highly experimental 100-seat black box theatre, a 100-seat choral rehearsal hall, and the 100-seat Performance Lab for theatre.
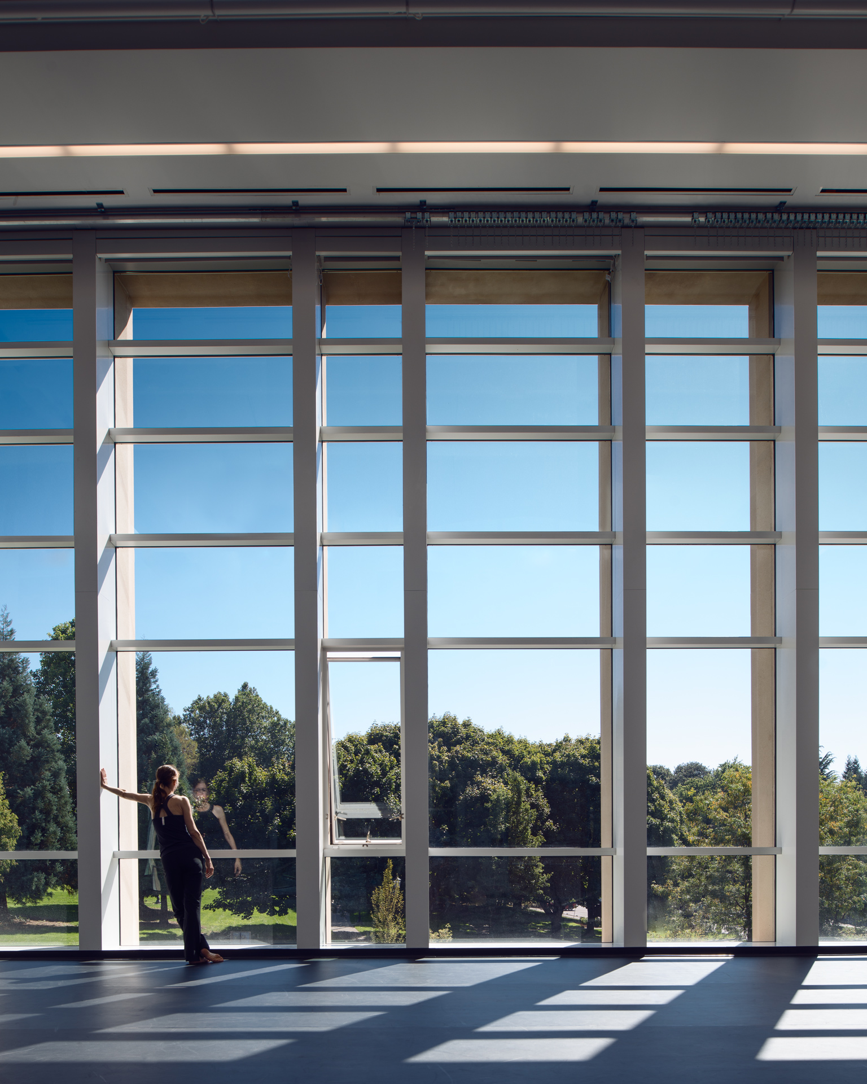
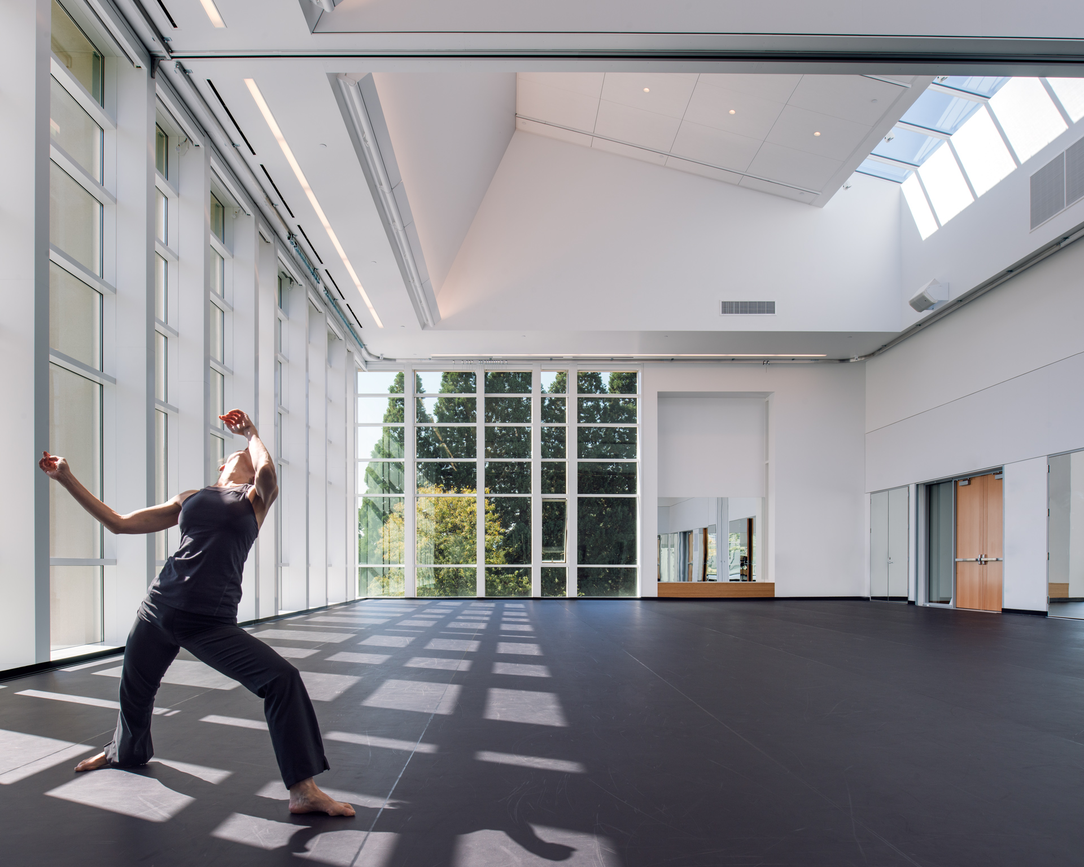
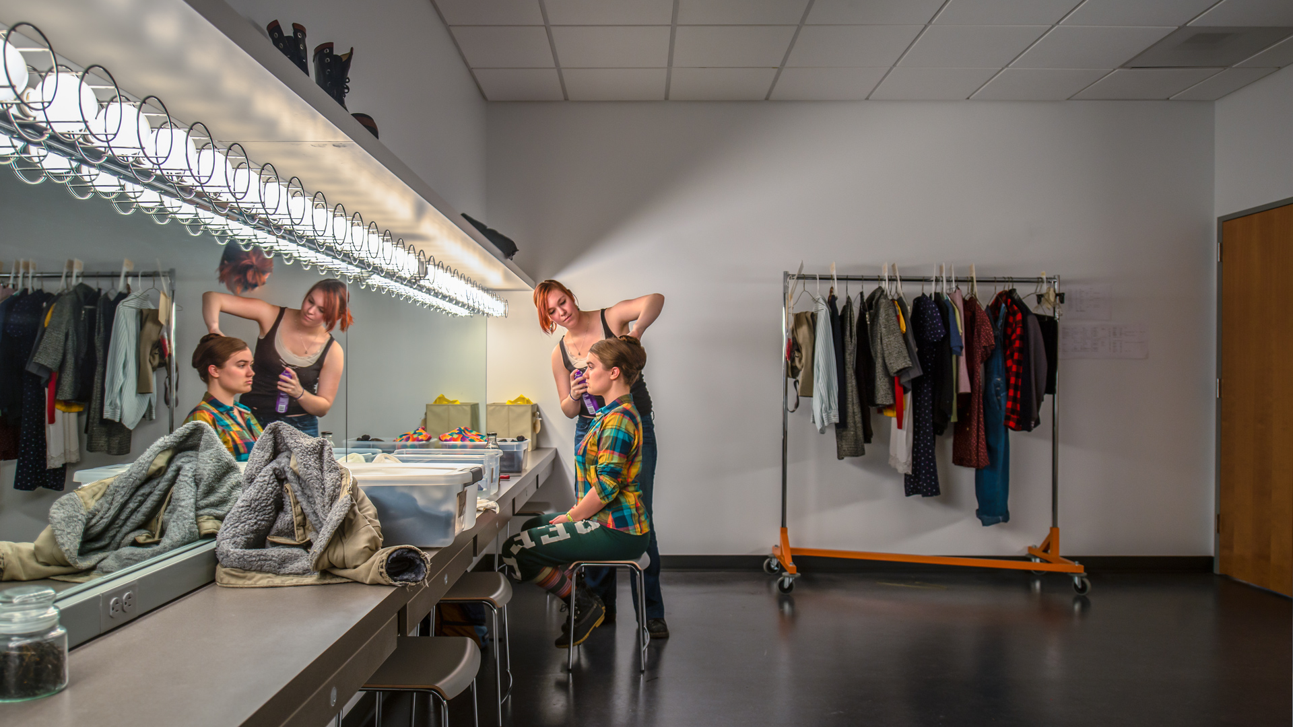
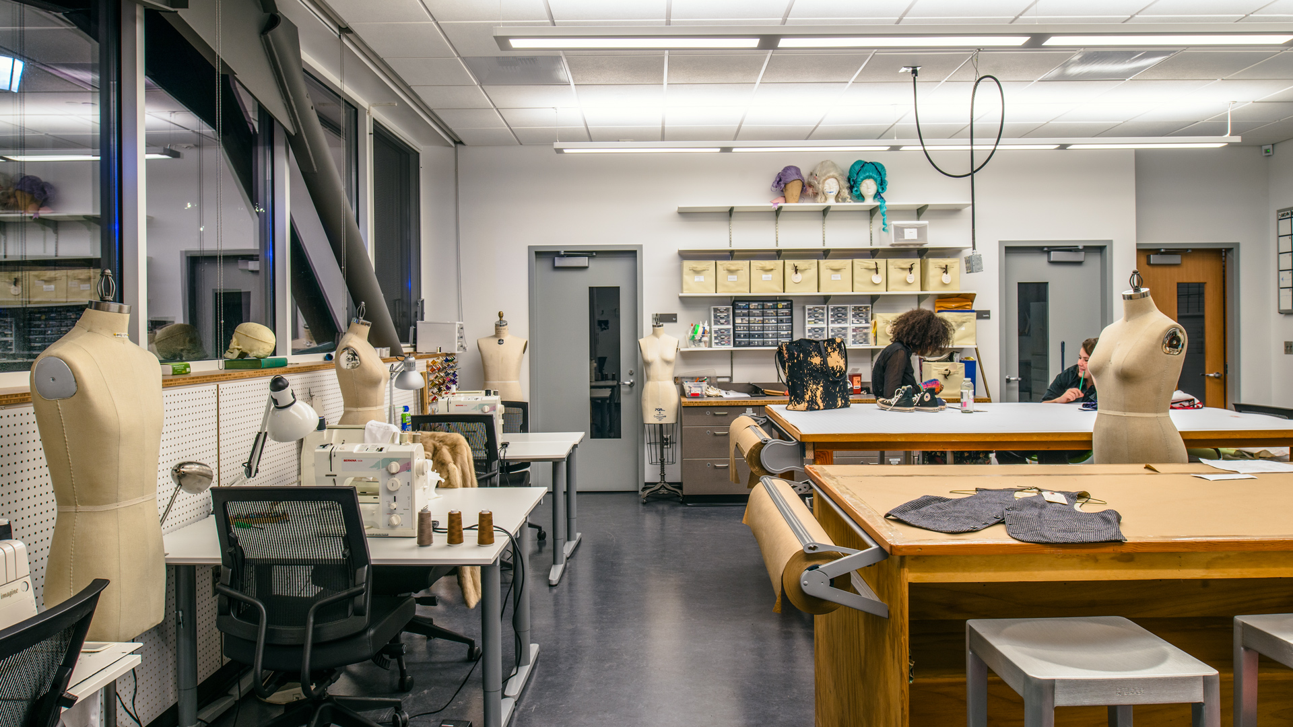
Instruction and rehearsal spaces include a multi-media lab and resource library, two large dance and theatre rehearsal spaces, a costume design studio, shared classrooms and faculty offices.
